$2,100
Available - For Rent
Listing ID: C12108583
458 Richmond Stre West , Toronto, M5V 0S9, Toronto
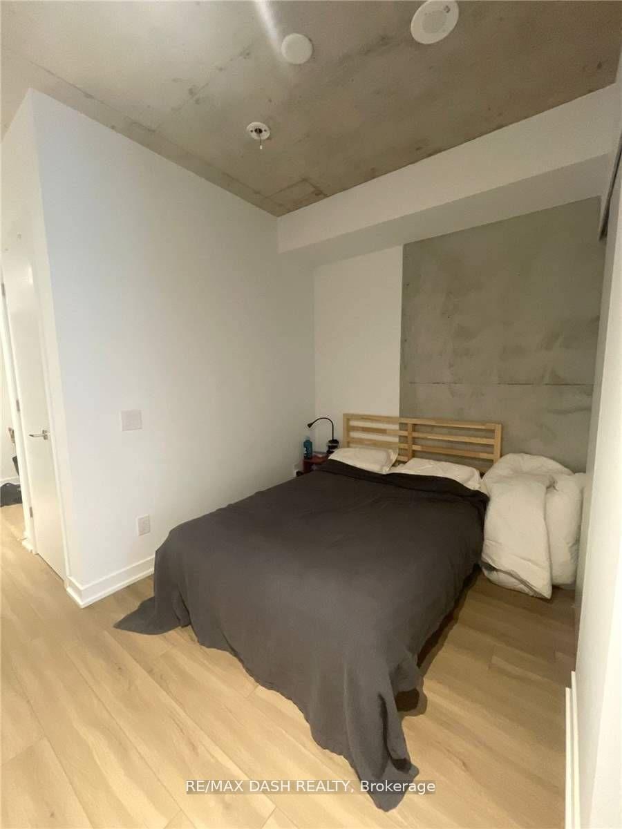
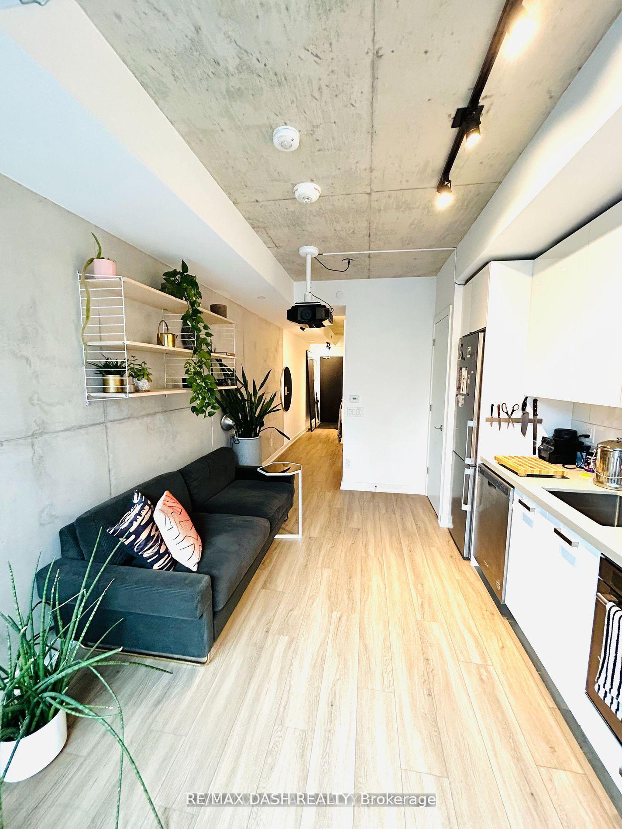
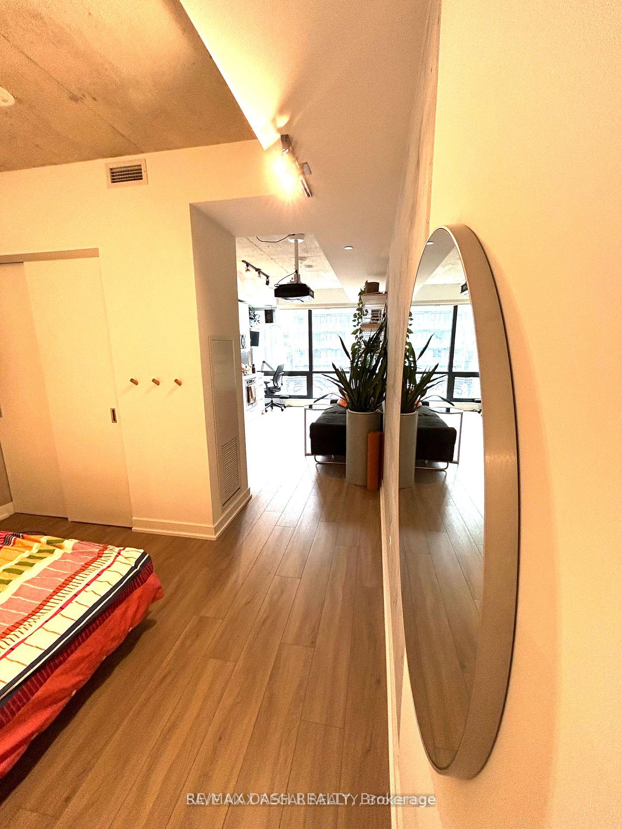
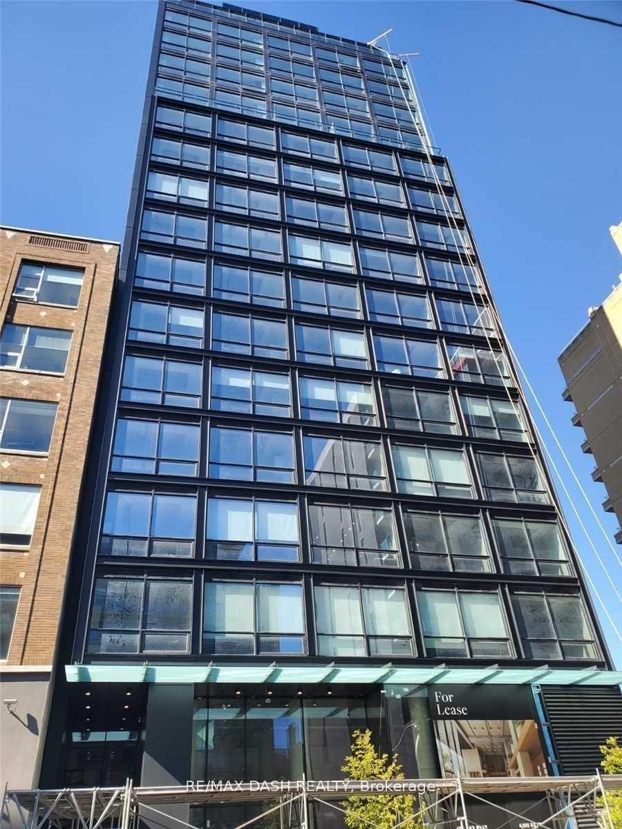
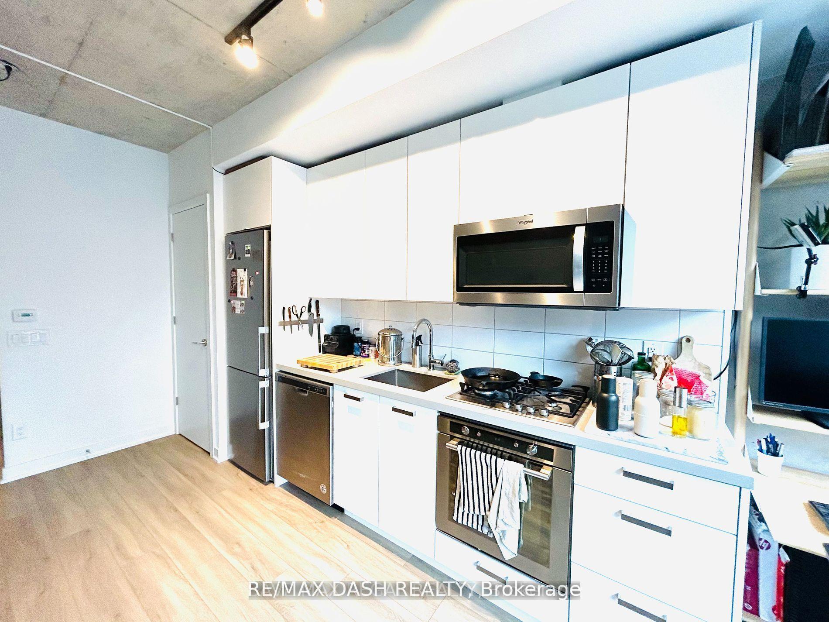
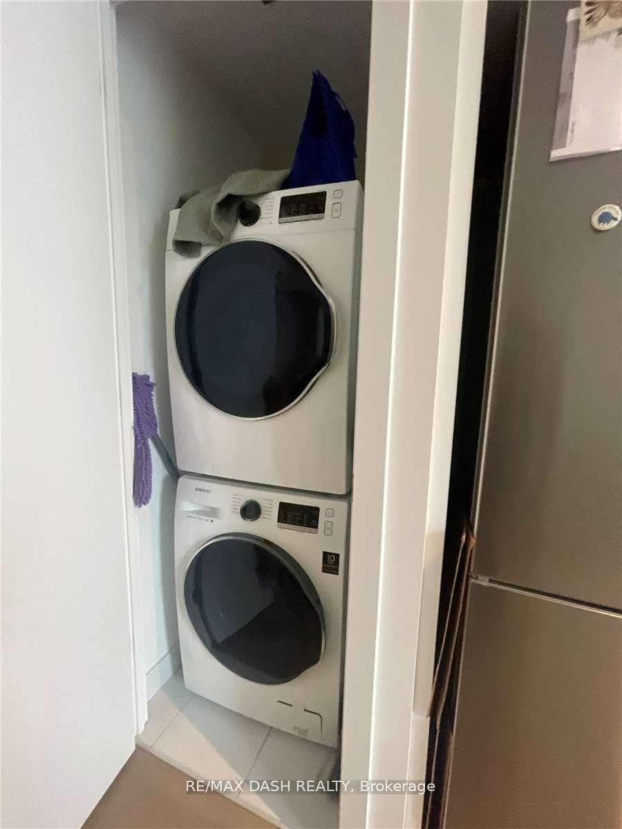
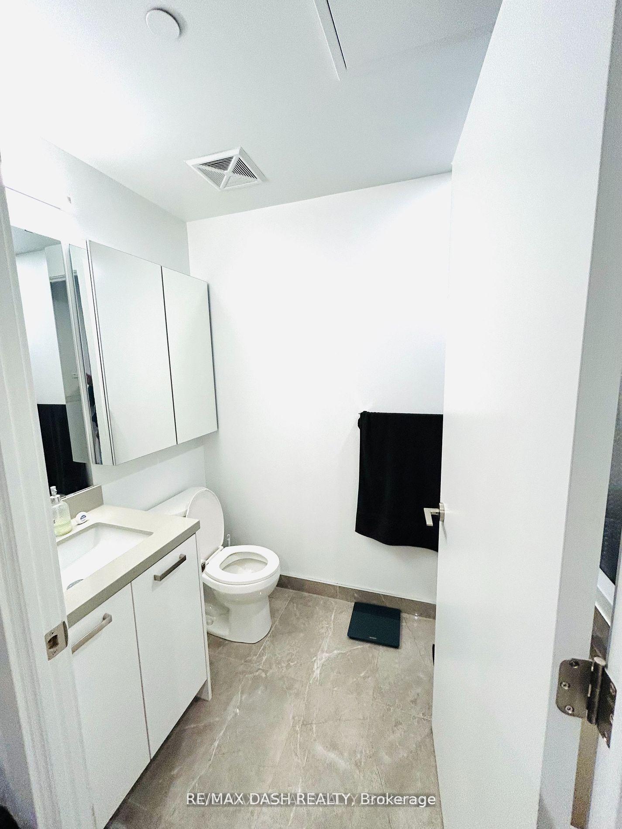







| This Is A Stunning Junior One Bedroom Floorplan, Boasting 471 Sq. Ft. Ff Perfectly Designed Space. The 9-Ft High Ceiling Adds A Grand Feel To The Area And Inside You'll Find Gas Cooking Facilities, Quartz Countertops And Sleek Modern Finishes. The Building Itself Is Ultra-Chic And Will Feature A Gym, Party/Meeting Room, And More. Located Within Walking Distance Of The Queen St. Shops, Restaurants, Financial And Entertainment Districts, This Is The Perfect Location For Those Seeking A Convenient And Stylish Lifestyle. |
| Price | $2,100 |
| Taxes: | $0.00 |
| Occupancy: | Vacant |
| Address: | 458 Richmond Stre West , Toronto, M5V 0S9, Toronto |
| Postal Code: | M5V 0S9 |
| Province/State: | Toronto |
| Directions/Cross Streets: | Richmond St. W / Spadina Ave. |
| Level/Floor | Room | Length(ft) | Width(ft) | Descriptions | |
| Room 1 | Main | Dining Ro | 8.33 | 17.15 | Open Concept, Wood, Large Window |
| Room 2 | Main | Living Ro | 8.33 | 17.15 | Open Concept, Wood, Large Window |
| Room 3 | Main | Kitchen | 8.33 | 17.15 | Open Concept, Wood, Large Window |
| Room 4 | Main | Bedroom | 11.05 | 7.48 | Closet, Wood |
| Washroom Type | No. of Pieces | Level |
| Washroom Type 1 | 4 | |
| Washroom Type 2 | 0 | |
| Washroom Type 3 | 0 | |
| Washroom Type 4 | 0 | |
| Washroom Type 5 | 0 |
| Total Area: | 0.00 |
| Washrooms: | 1 |
| Heat Type: | Heat Pump |
| Central Air Conditioning: | Central Air |
| Elevator Lift: | True |
| Although the information displayed is believed to be accurate, no warranties or representations are made of any kind. |
| RE/MAX DASH REALTY |
- Listing -1 of 0
|
|

Simon Huang
Broker
Bus:
905-241-2222
Fax:
905-241-3333
| Book Showing | Email a Friend |
Jump To:
At a Glance:
| Type: | Com - Condo Apartment |
| Area: | Toronto |
| Municipality: | Toronto C01 |
| Neighbourhood: | Waterfront Communities C1 |
| Style: | Apartment |
| Lot Size: | x 0.00() |
| Approximate Age: | |
| Tax: | $0 |
| Maintenance Fee: | $0 |
| Beds: | 1 |
| Baths: | 1 |
| Garage: | 0 |
| Fireplace: | N |
| Air Conditioning: | |
| Pool: |
Locatin Map:

Listing added to your favorite list
Looking for resale homes?

By agreeing to Terms of Use, you will have ability to search up to 307073 listings and access to richer information than found on REALTOR.ca through my website.

