$3,500
Available - For Rent
Listing ID: W12108589
348 Sixteen Mile Driv , Oakville, L6M 4M2, Halton
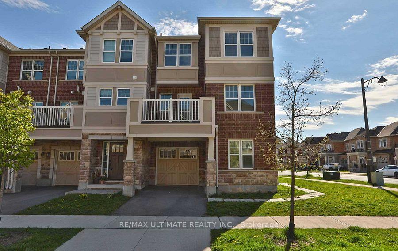
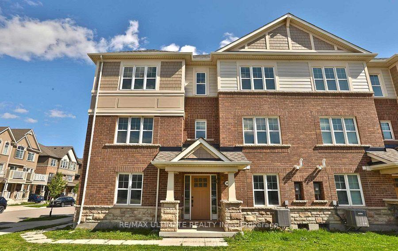
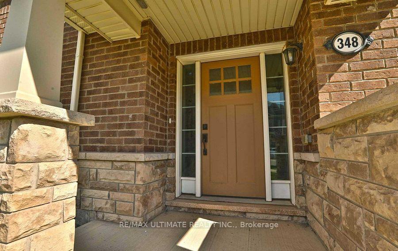
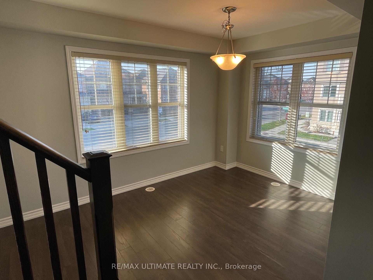
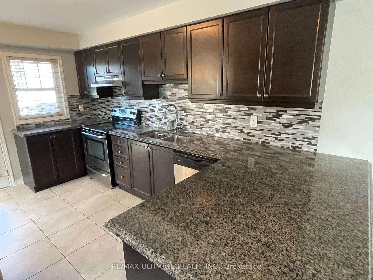
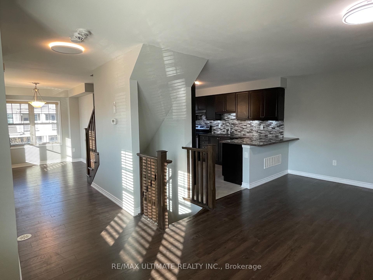
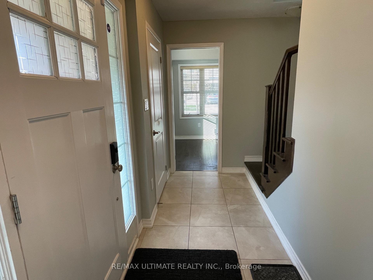
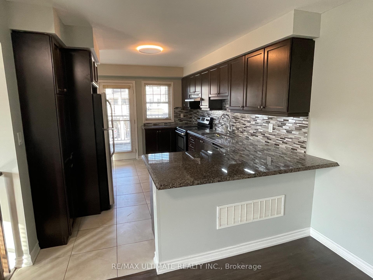
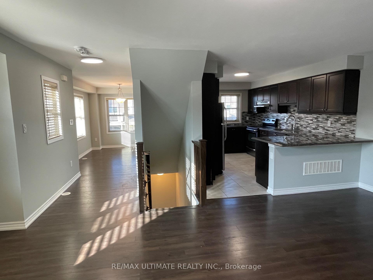
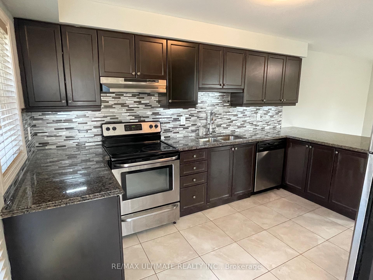
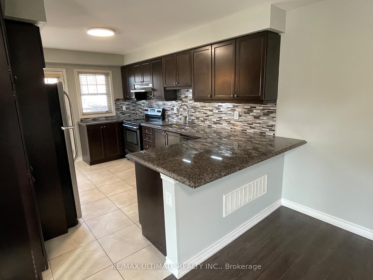
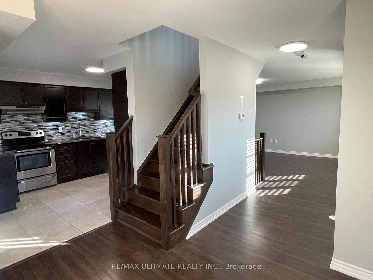
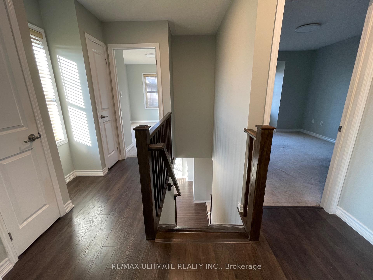
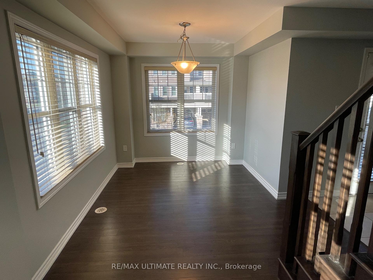
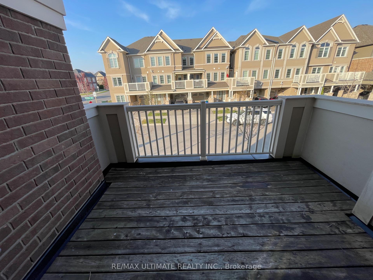

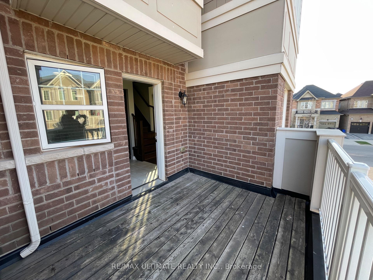
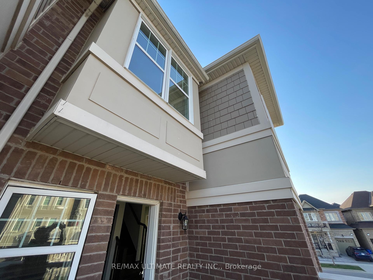
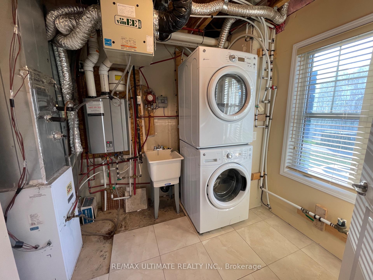

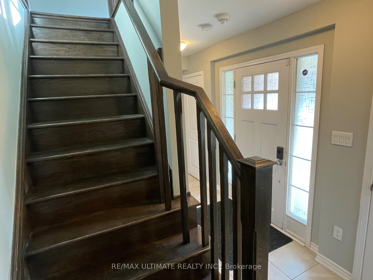
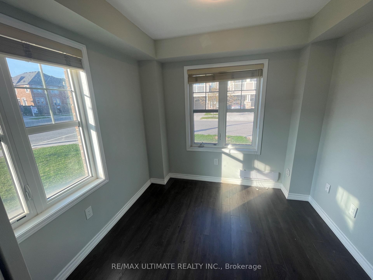
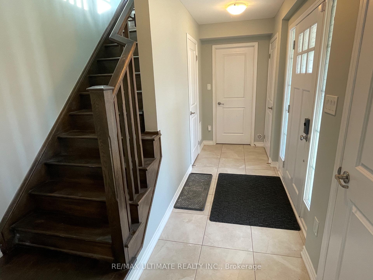
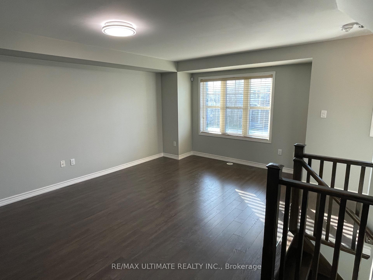
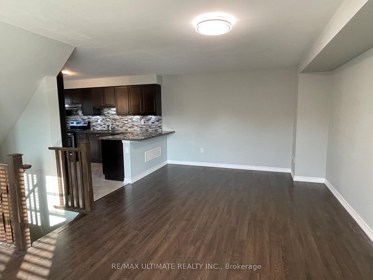
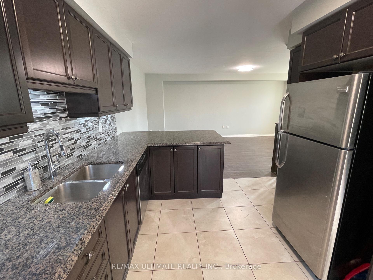
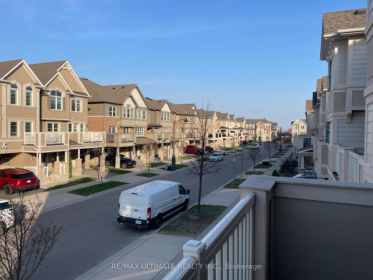
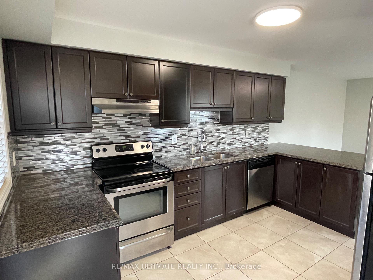
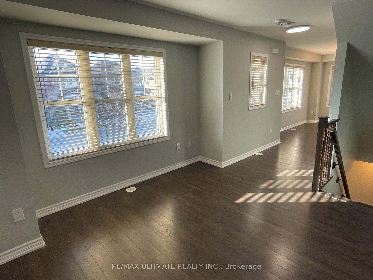
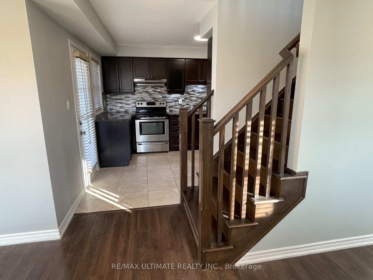
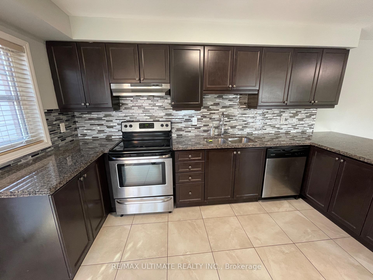
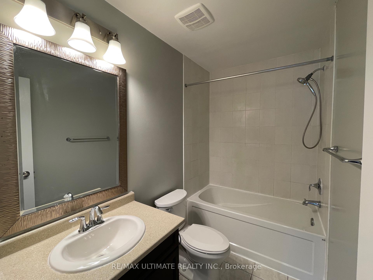
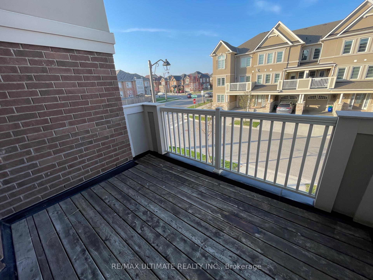
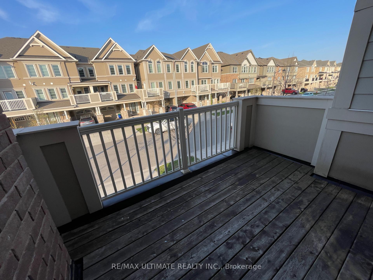
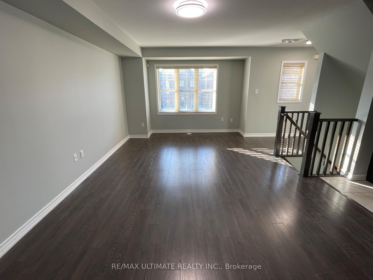



































| Stunning End Unit Townhouse In One Of Oakville's Most Desirable Neighbourhoods! This 3 Bed, 3 Bath Family Home Features Hardwood Flooring And Stairs, An Open Concept Layout, Large Windows Providing Plenty Of Natural Light, Spacious Bedrooms And An East Facing Terrace, Attached Garage With Private Driveway. Conveniently Located Close To Schools, Parks, Grocery Stores, Restaurants And Shops. Public Transit At Your Doorstep. Easy Access To Qew And Hwy 407. Won't Last Long! |
| Price | $3,500 |
| Taxes: | $0.00 |
| Occupancy: | Vacant |
| Address: | 348 Sixteen Mile Driv , Oakville, L6M 4M2, Halton |
| Directions/Cross Streets: | Dundas And George Savage |
| Rooms: | 7 |
| Bedrooms: | 3 |
| Bedrooms +: | 1 |
| Family Room: | F |
| Basement: | None |
| Furnished: | Unfu |
| Level/Floor | Room | Length(ft) | Width(ft) | Descriptions | |
| Room 1 | Ground | Den | 7.87 | 8.2 | Hardwood Floor, Large Window |
| Room 2 | Second | Great Roo | 20.34 | 12.5 | Hardwood Floor |
| Room 3 | Second | Dining Ro | 12 | 8.82 | Hardwood Floor |
| Room 4 | Second | Kitchen | 13.48 | 10 | Porcelain Floor, Stainless Steel Appl, Granite Counters |
| Room 5 | Third | Primary B | 11.97 | 10 | Broadloom, Walk-In Closet(s), Ensuite Bath |
| Room 6 | Third | Bedroom 2 | 10.99 | 9.15 | Broadloom, Large Window |
| Room 7 | Third | Bedroom 3 | 9.58 | 8.99 | Broadloom, Large Window |
| Washroom Type | No. of Pieces | Level |
| Washroom Type 1 | 3 | Third |
| Washroom Type 2 | 3 | Third |
| Washroom Type 3 | 2 | Ground |
| Washroom Type 4 | 0 | |
| Washroom Type 5 | 0 |
| Total Area: | 0.00 |
| Property Type: | Att/Row/Townhouse |
| Style: | 3-Storey |
| Exterior: | Brick |
| Garage Type: | Attached |
| (Parking/)Drive: | Private |
| Drive Parking Spaces: | 1 |
| Park #1 | |
| Parking Type: | Private |
| Park #2 | |
| Parking Type: | Private |
| Pool: | None |
| Laundry Access: | Ensuite |
| CAC Included: | N |
| Water Included: | N |
| Cabel TV Included: | N |
| Common Elements Included: | N |
| Heat Included: | N |
| Parking Included: | N |
| Condo Tax Included: | N |
| Building Insurance Included: | N |
| Fireplace/Stove: | N |
| Heat Type: | Forced Air |
| Central Air Conditioning: | Central Air |
| Central Vac: | N |
| Laundry Level: | Syste |
| Ensuite Laundry: | F |
| Elevator Lift: | False |
| Sewers: | Sewer |
| Although the information displayed is believed to be accurate, no warranties or representations are made of any kind. |
| RE/MAX ULTIMATE REALTY INC. |
- Listing -1 of 0
|
|

Simon Huang
Broker
Bus:
905-241-2222
Fax:
905-241-3333
| Book Showing | Email a Friend |
Jump To:
At a Glance:
| Type: | Freehold - Att/Row/Townhouse |
| Area: | Halton |
| Municipality: | Oakville |
| Neighbourhood: | 1008 - GO Glenorchy |
| Style: | 3-Storey |
| Lot Size: | x 41.65(Feet) |
| Approximate Age: | |
| Tax: | $0 |
| Maintenance Fee: | $0 |
| Beds: | 3+1 |
| Baths: | 3 |
| Garage: | 0 |
| Fireplace: | N |
| Air Conditioning: | |
| Pool: | None |
Locatin Map:

Listing added to your favorite list
Looking for resale homes?

By agreeing to Terms of Use, you will have ability to search up to 307073 listings and access to richer information than found on REALTOR.ca through my website.

