$509,000
Available - For Sale
Listing ID: X12098950
5 Stirton Aven , Brantford, N3T 1E2, Brantford
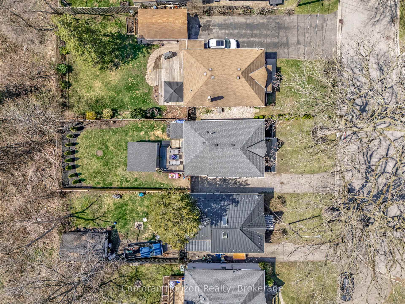

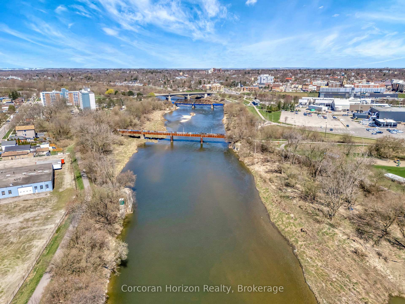
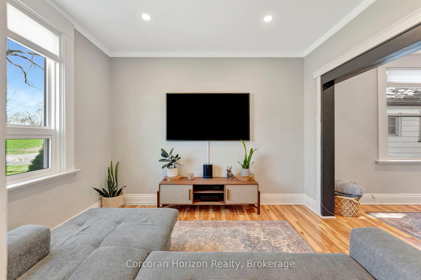
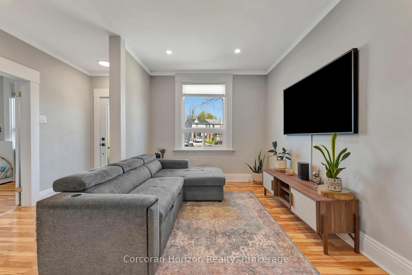
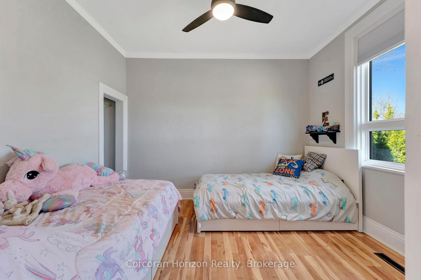
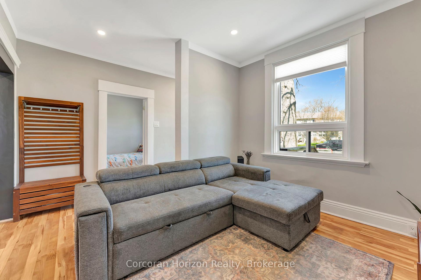
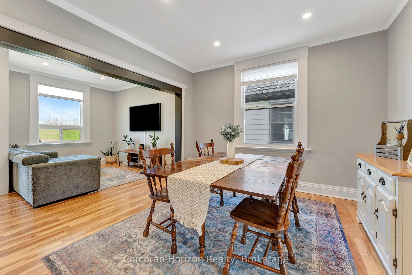
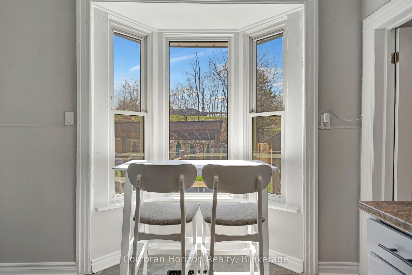
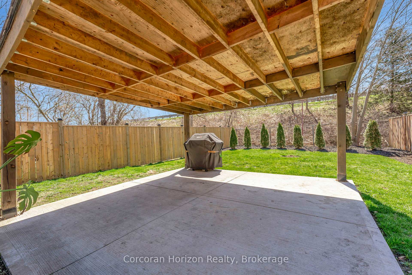
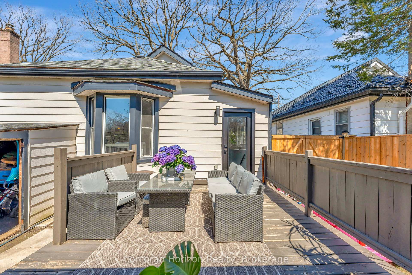
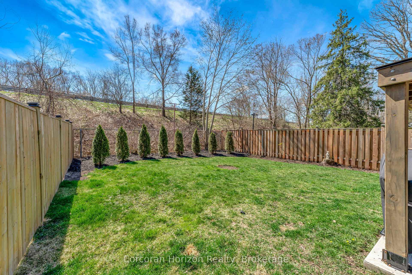
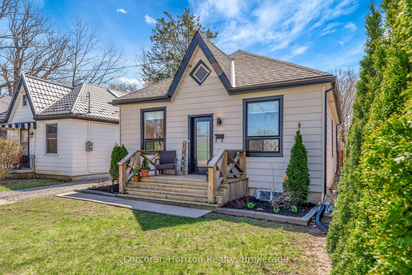
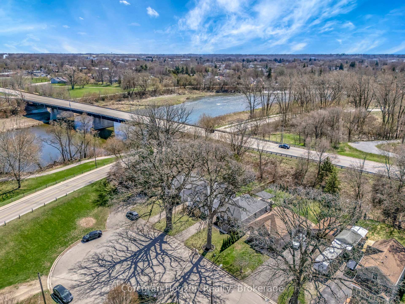
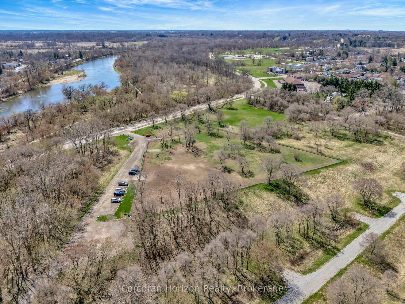

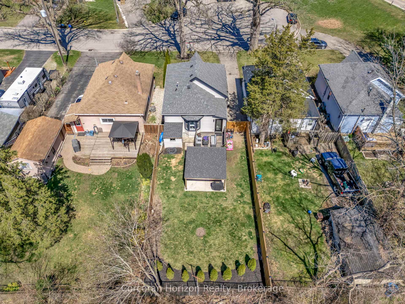
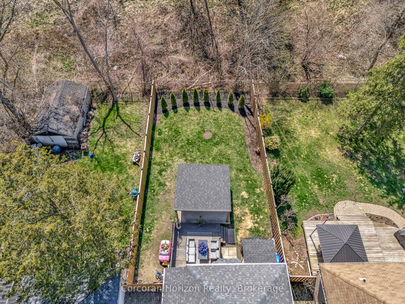
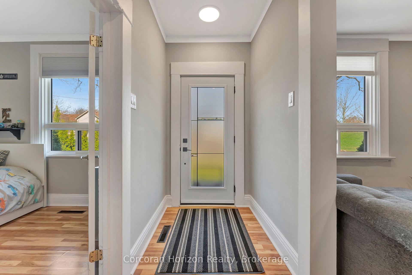
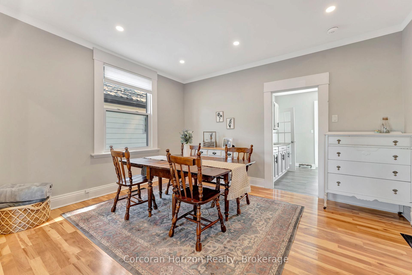
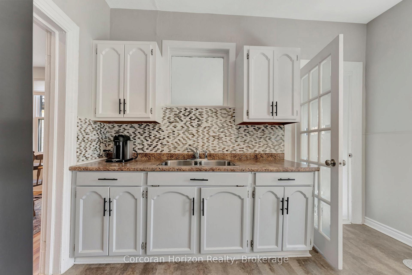
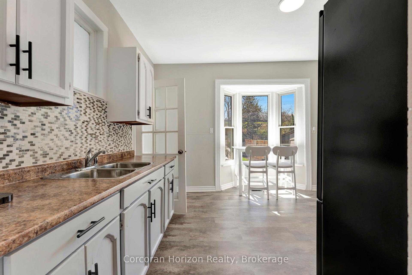
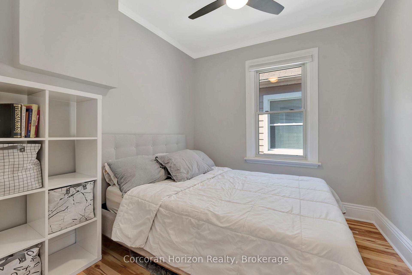
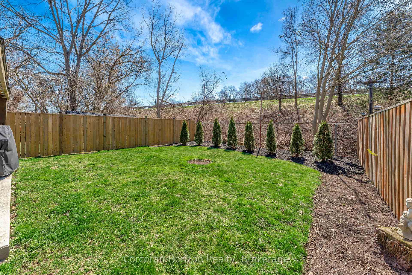
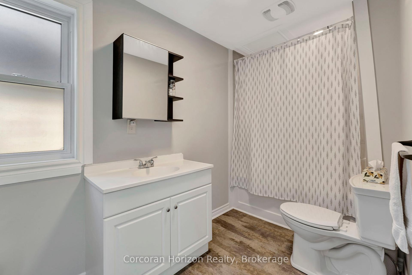
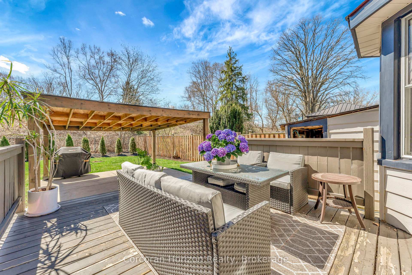
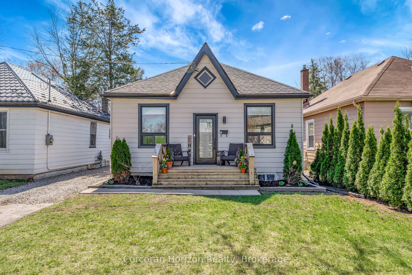
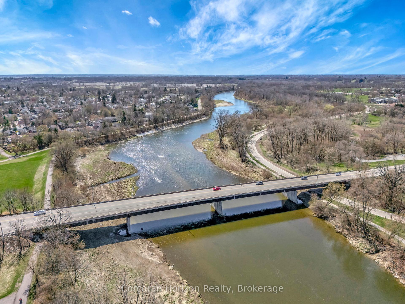
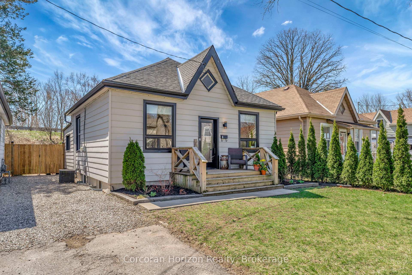
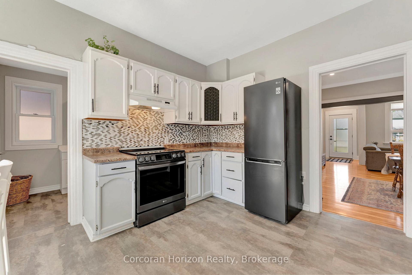
































| Welcome to 5 Stirton Avenue a charming and updated Brantford cottage tucked away on a quiet court, just steps from scenic river walking trails and a nearby dog park. This delightful 2-bedroom, 1-bathroom home sits on a generously sized lot, offering excellent value for those entering the market or looking to expand their investment portfolio. You'll be greeted by fantastic curb appeal, featuring a new roof, large front windows, and a welcoming exterior. Inside, the open-concept layout boasts high ceilings, easy-care flooring, and neutral finishes that create a bright and airy living space. The living and dining areas flow seamlessly perfect for everyday living or entertaining guests. Enjoy the convenience of two main floor bedrooms and a beautifully renovated 4-piece bathroom. The spacious kitchen offers ample cabinetry and counterspace, ideal for home cooking or future upgrades. Step outside to a large backyard perfect for summer lounging, gardening, or future expansion. Located in a peaceful, family-friendly pocket of Brantford with easy access to nature, parks, and downtown amenities, this move-in ready home is a true gem. |
| Price | $509,000 |
| Taxes: | $2658.00 |
| Assessment Year: | 2024 |
| Occupancy: | Owner |
| Address: | 5 Stirton Aven , Brantford, N3T 1E2, Brantford |
| Acreage: | < .50 |
| Directions/Cross Streets: | Colborne St W to Gilkison St to Elliott Ave to Stirton Ave |
| Rooms: | 5 |
| Bedrooms: | 2 |
| Bedrooms +: | 0 |
| Family Room: | F |
| Basement: | Full |
| Washroom Type | No. of Pieces | Level |
| Washroom Type 1 | 4 | Main |
| Washroom Type 2 | 0 | |
| Washroom Type 3 | 0 | |
| Washroom Type 4 | 0 | |
| Washroom Type 5 | 0 |
| Total Area: | 0.00 |
| Approximatly Age: | 100+ |
| Property Type: | Detached |
| Style: | Bungalow |
| Exterior: | Vinyl Siding |
| Garage Type: | None |
| (Parking/)Drive: | Tandem, Pr |
| Drive Parking Spaces: | 2 |
| Park #1 | |
| Parking Type: | Tandem, Pr |
| Park #2 | |
| Parking Type: | Tandem |
| Park #3 | |
| Parking Type: | Private |
| Pool: | None |
| Other Structures: | Shed |
| Approximatly Age: | 100+ |
| Approximatly Square Footage: | 700-1100 |
| Property Features: | Cul de Sac/D, Fenced Yard |
| CAC Included: | N |
| Water Included: | N |
| Cabel TV Included: | N |
| Common Elements Included: | N |
| Heat Included: | N |
| Parking Included: | N |
| Condo Tax Included: | N |
| Building Insurance Included: | N |
| Fireplace/Stove: | N |
| Heat Type: | Forced Air |
| Central Air Conditioning: | Central Air |
| Central Vac: | N |
| Laundry Level: | Syste |
| Ensuite Laundry: | F |
| Sewers: | Sewer |
$
%
Years
This calculator is for demonstration purposes only. Always consult a professional
financial advisor before making personal financial decisions.
| Although the information displayed is believed to be accurate, no warranties or representations are made of any kind. |
| Corcoran Horizon Realty |
- Listing -1 of 0
|
|

Simon Huang
Broker
Bus:
905-241-2222
Fax:
905-241-3333
| Virtual Tour | Book Showing | Email a Friend |
Jump To:
At a Glance:
| Type: | Freehold - Detached |
| Area: | Brantford |
| Municipality: | Brantford |
| Neighbourhood: | Dufferin Grove |
| Style: | Bungalow |
| Lot Size: | x 115.00(Feet) |
| Approximate Age: | 100+ |
| Tax: | $2,658 |
| Maintenance Fee: | $0 |
| Beds: | 2 |
| Baths: | 1 |
| Garage: | 0 |
| Fireplace: | N |
| Air Conditioning: | |
| Pool: | None |
Locatin Map:
Payment Calculator:

Listing added to your favorite list
Looking for resale homes?

By agreeing to Terms of Use, you will have ability to search up to 307073 listings and access to richer information than found on REALTOR.ca through my website.

