$899,000
Available - For Sale
Listing ID: E12107825
1310 Victoria Park Aven , Toronto, M4B 2L2, Toronto
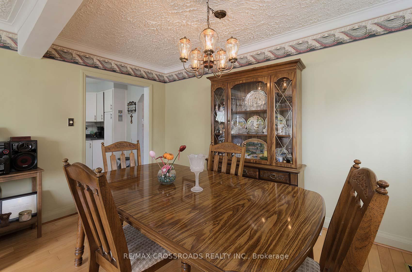
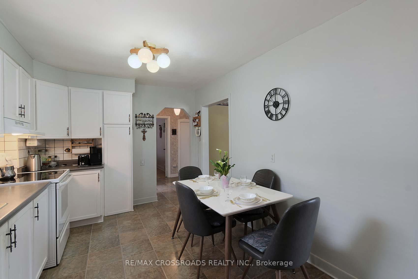
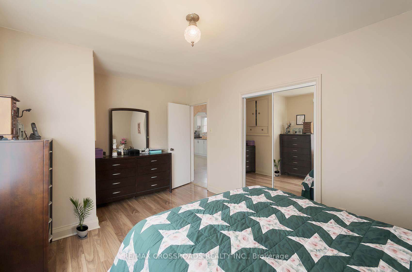
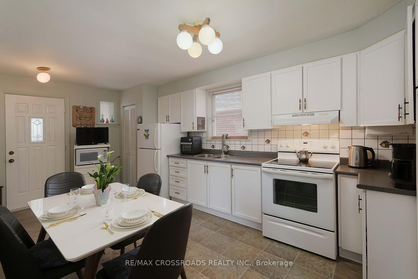
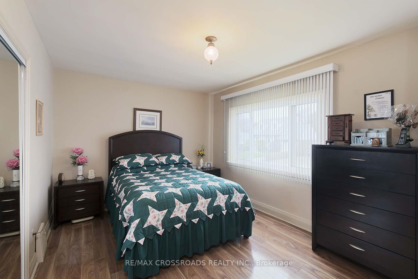
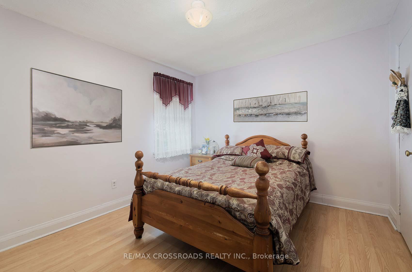
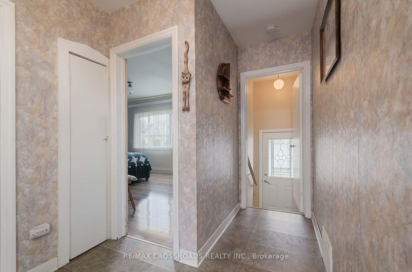
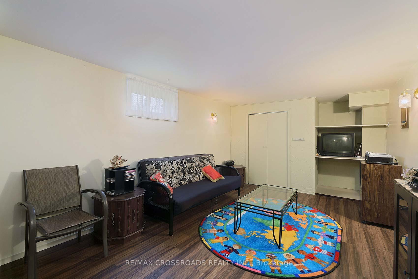
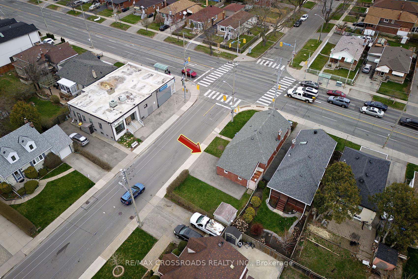
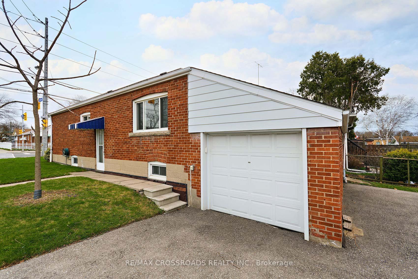
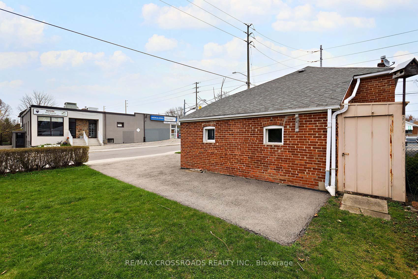
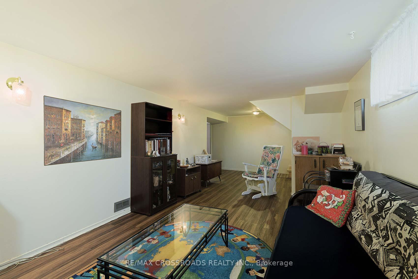
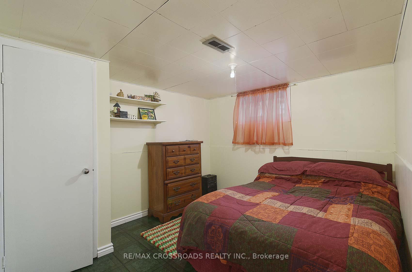
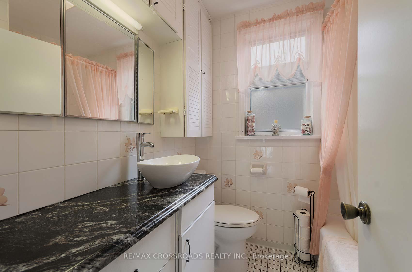

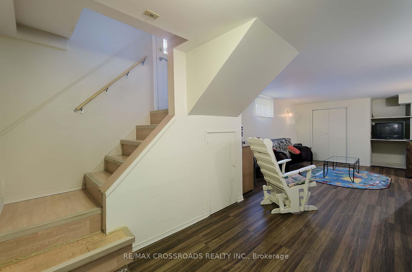

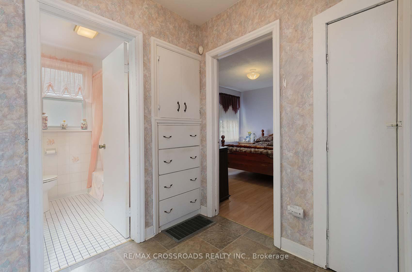
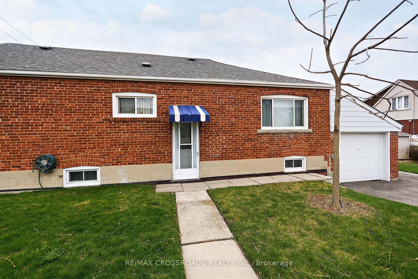
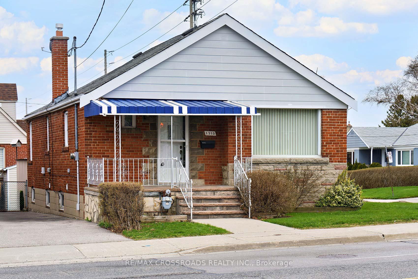
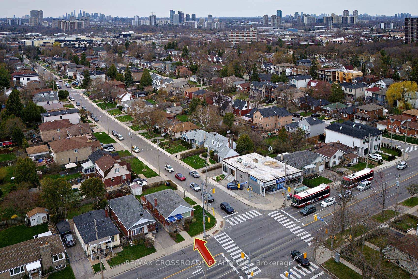

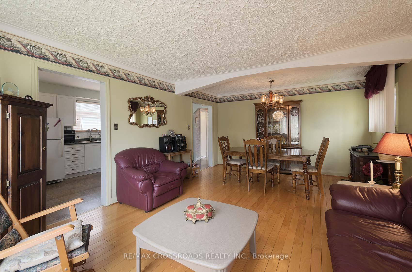
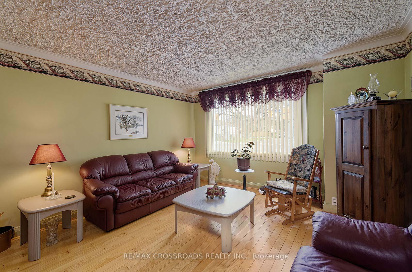
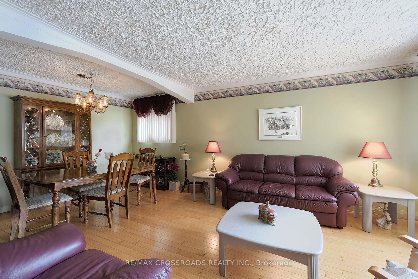
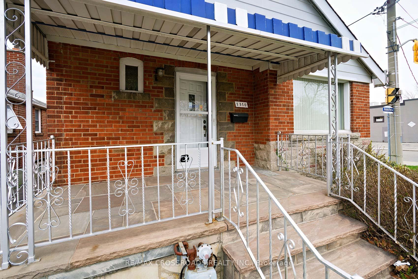
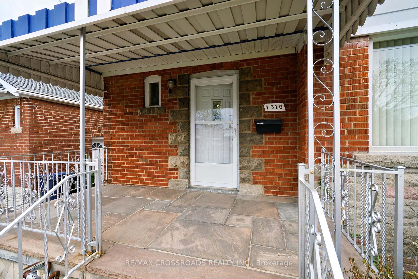
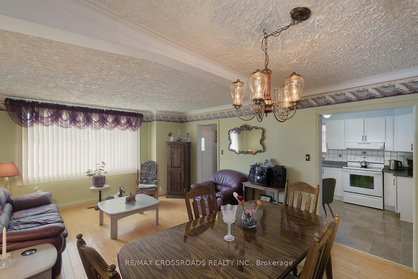
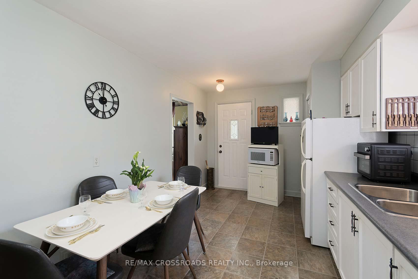
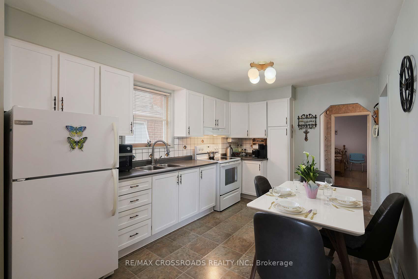

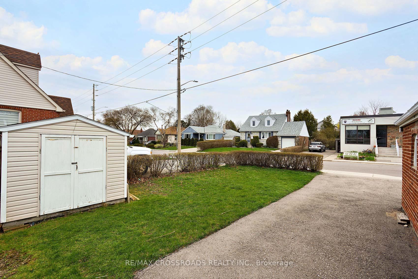
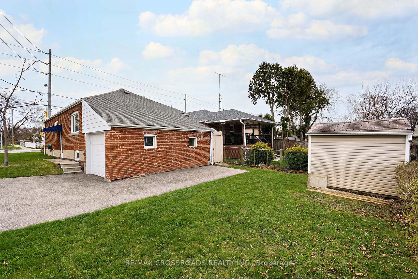
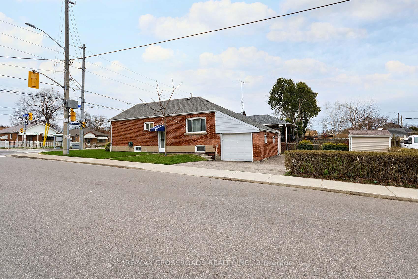
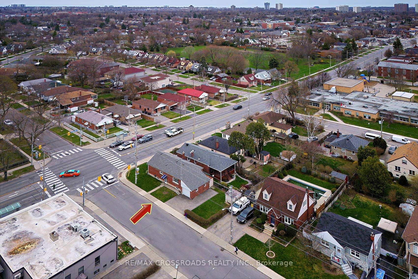
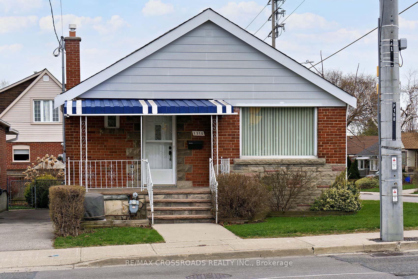




































| Welcome to 1310 Victoria Park Avenue to this bright and spacious well maintained family home. This amazing bungalow sits on a large 30 foot corner lot with a nice back yard and from room for 3 car parking. Walking distance to Victoria Park Elementary School, parks and a bus stop directly across from your front door. This lovely home has been enjoyed by the same owner since 1973. It has a separate entrance with a finished basement, a living room and bedrooms, could be easily converted to an in-law suite or apartment for extra income. Don't miss this one. |
| Price | $899,000 |
| Taxes: | $4041.00 |
| Assessment Year: | 2024 |
| Occupancy: | Owner |
| Address: | 1310 Victoria Park Aven , Toronto, M4B 2L2, Toronto |
| Directions/Cross Streets: | Victoria Park/St. Clair |
| Rooms: | 4 |
| Rooms +: | 3 |
| Bedrooms: | 7 |
| Bedrooms +: | 0 |
| Family Room: | F |
| Basement: | Finished |
| Level/Floor | Room | Length(ft) | Width(ft) | Descriptions | |
| Room 1 | Main | Kitchen | 17.78 | 7.68 | Vinyl Floor |
| Room 2 | Main | Living Ro | 19.48 | 12.69 | Hardwood Floor |
| Room 3 | Main | Bedroom | 14.99 | 9.97 | |
| Room 4 | Main | Bedroom 2 | 11.97 | 9.97 | |
| Room 5 | Lower | Living Ro | 25.58 | 10.5 | Laminate |
| Room 6 | Lower | Bedroom 3 | 10.99 | 9.97 | Laminate |
| Room 7 | Lower | Bedroom 4 | 9.97 | 9.97 | Vinyl Floor |
| Washroom Type | No. of Pieces | Level |
| Washroom Type 1 | 4 | Main |
| Washroom Type 2 | 0 | |
| Washroom Type 3 | 0 | |
| Washroom Type 4 | 0 | |
| Washroom Type 5 | 0 |
| Total Area: | 0.00 |
| Property Type: | Detached |
| Style: | 2-Storey |
| Exterior: | Brick |
| Garage Type: | Attached |
| (Parking/)Drive: | Private |
| Drive Parking Spaces: | 3 |
| Park #1 | |
| Parking Type: | Private |
| Park #2 | |
| Parking Type: | Private |
| Pool: | None |
| Approximatly Square Footage: | 700-1100 |
| CAC Included: | N |
| Water Included: | N |
| Cabel TV Included: | N |
| Common Elements Included: | N |
| Heat Included: | N |
| Parking Included: | N |
| Condo Tax Included: | N |
| Building Insurance Included: | N |
| Fireplace/Stove: | N |
| Heat Type: | Forced Air |
| Central Air Conditioning: | Central Air |
| Central Vac: | N |
| Laundry Level: | Syste |
| Ensuite Laundry: | F |
| Sewers: | Sewer |
$
%
Years
This calculator is for demonstration purposes only. Always consult a professional
financial advisor before making personal financial decisions.
| Although the information displayed is believed to be accurate, no warranties or representations are made of any kind. |
| RE/MAX CROSSROADS REALTY INC. |
- Listing -1 of 0
|
|

Simon Huang
Broker
Bus:
905-241-2222
Fax:
905-241-3333
| Virtual Tour | Book Showing | Email a Friend |
Jump To:
At a Glance:
| Type: | Freehold - Detached |
| Area: | Toronto |
| Municipality: | Toronto E03 |
| Neighbourhood: | O'Connor-Parkview |
| Style: | 2-Storey |
| Lot Size: | x 100.00(Feet) |
| Approximate Age: | |
| Tax: | $4,041 |
| Maintenance Fee: | $0 |
| Beds: | 7 |
| Baths: | 1 |
| Garage: | 0 |
| Fireplace: | N |
| Air Conditioning: | |
| Pool: | None |
Locatin Map:
Payment Calculator:

Listing added to your favorite list
Looking for resale homes?

By agreeing to Terms of Use, you will have ability to search up to 307073 listings and access to richer information than found on REALTOR.ca through my website.

