$599,999
Available - For Sale
Listing ID: W12108601
35 Viking Lane , Toronto, M9B 0A2, Toronto
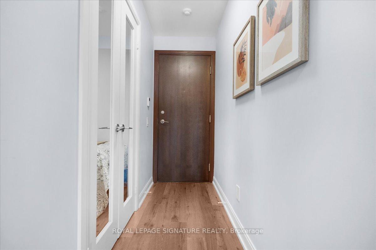
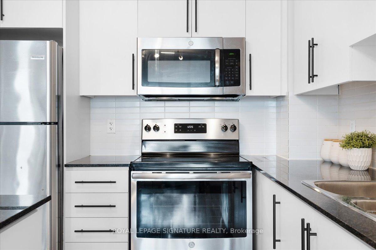
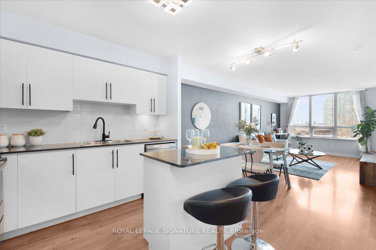
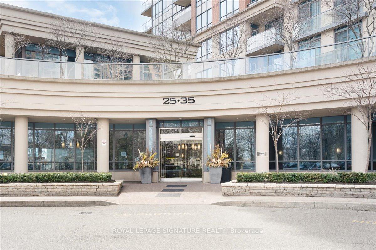
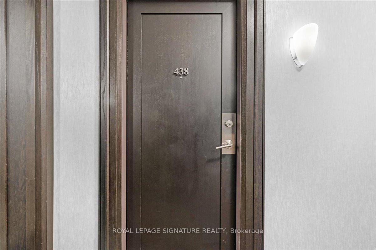
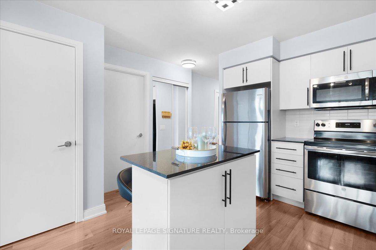
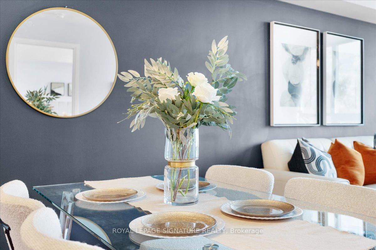
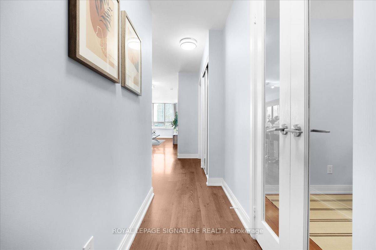
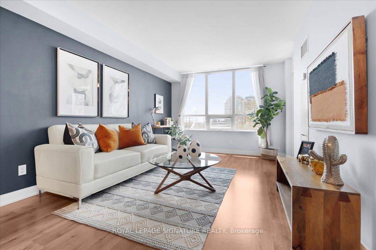
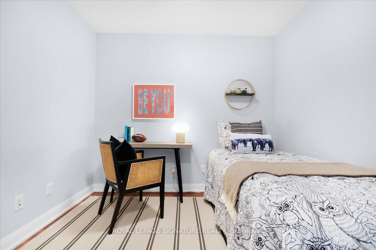
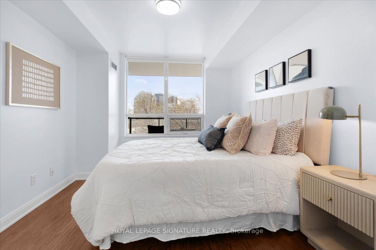
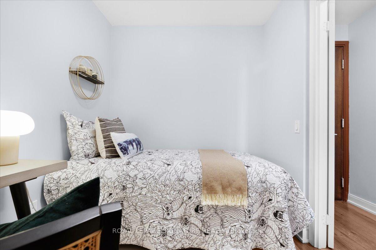
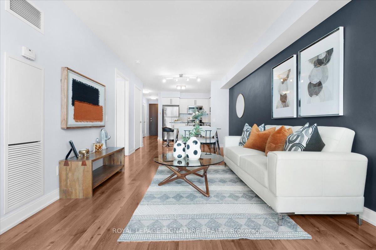
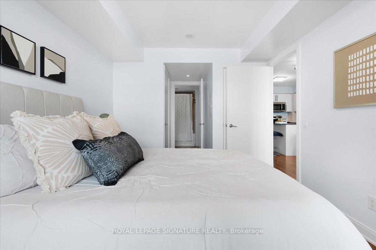
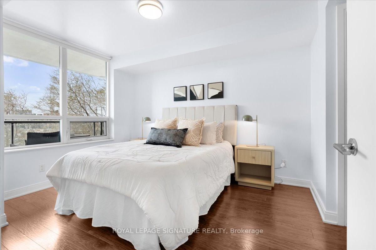
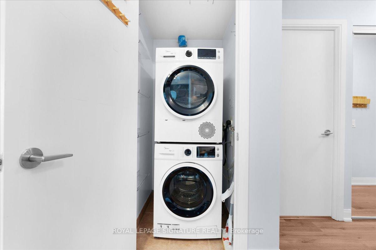
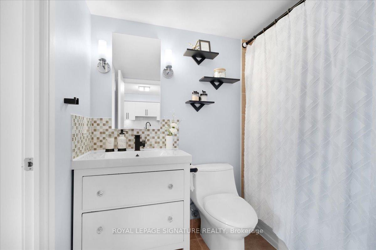
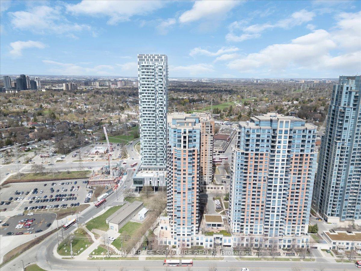
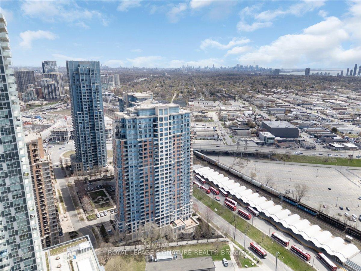
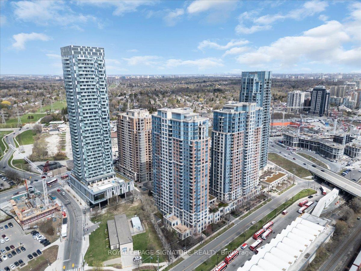
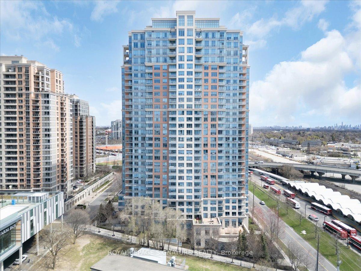
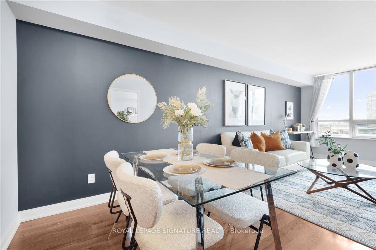
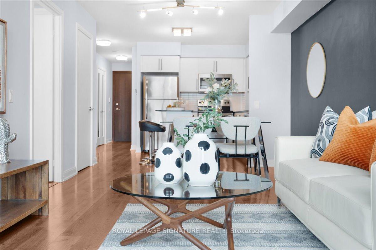

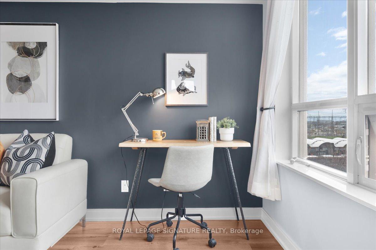
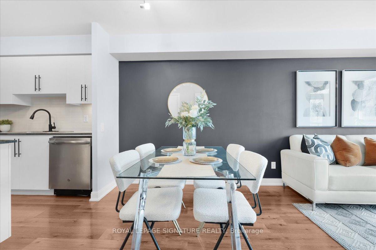
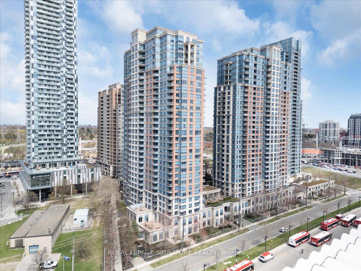
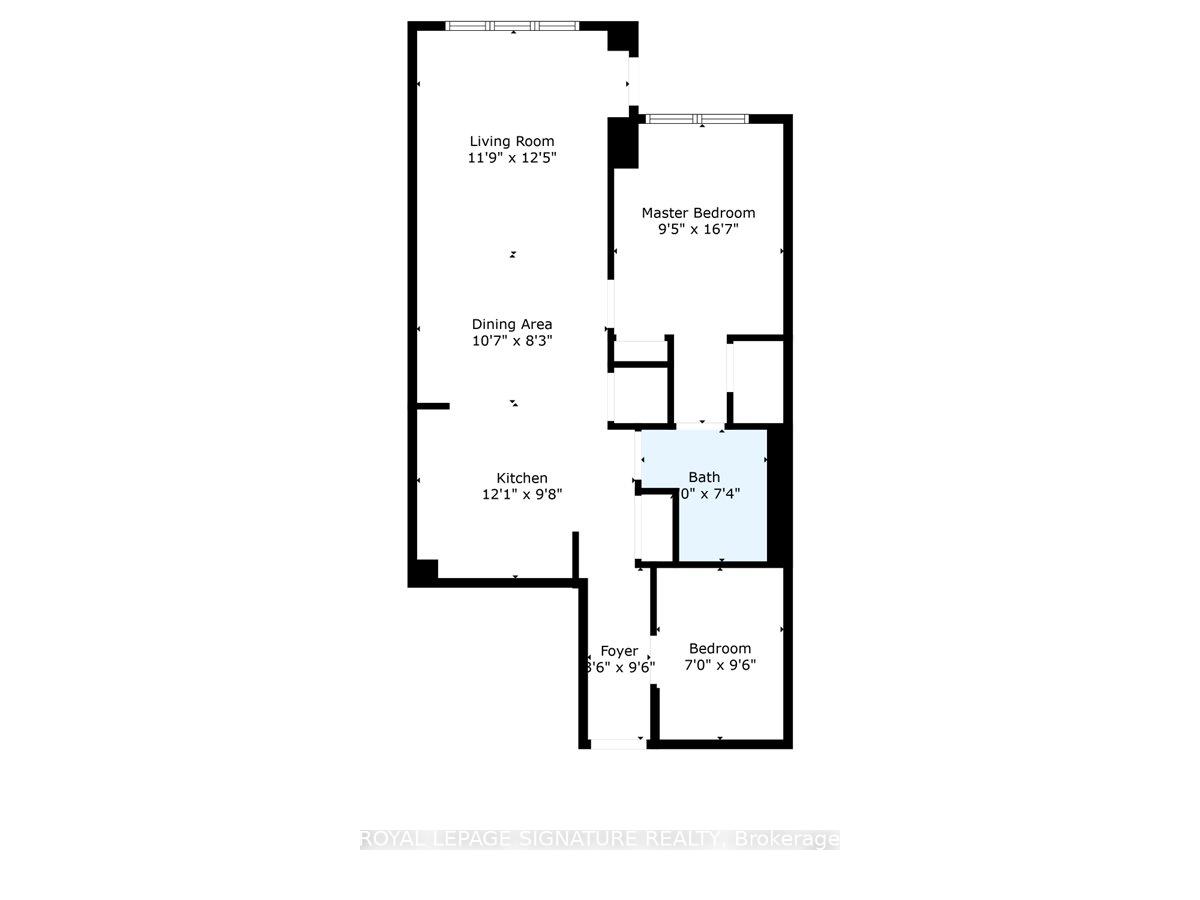
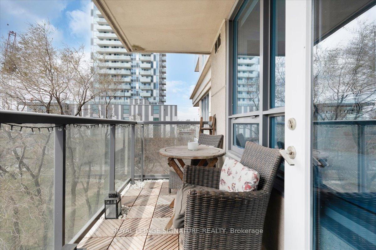
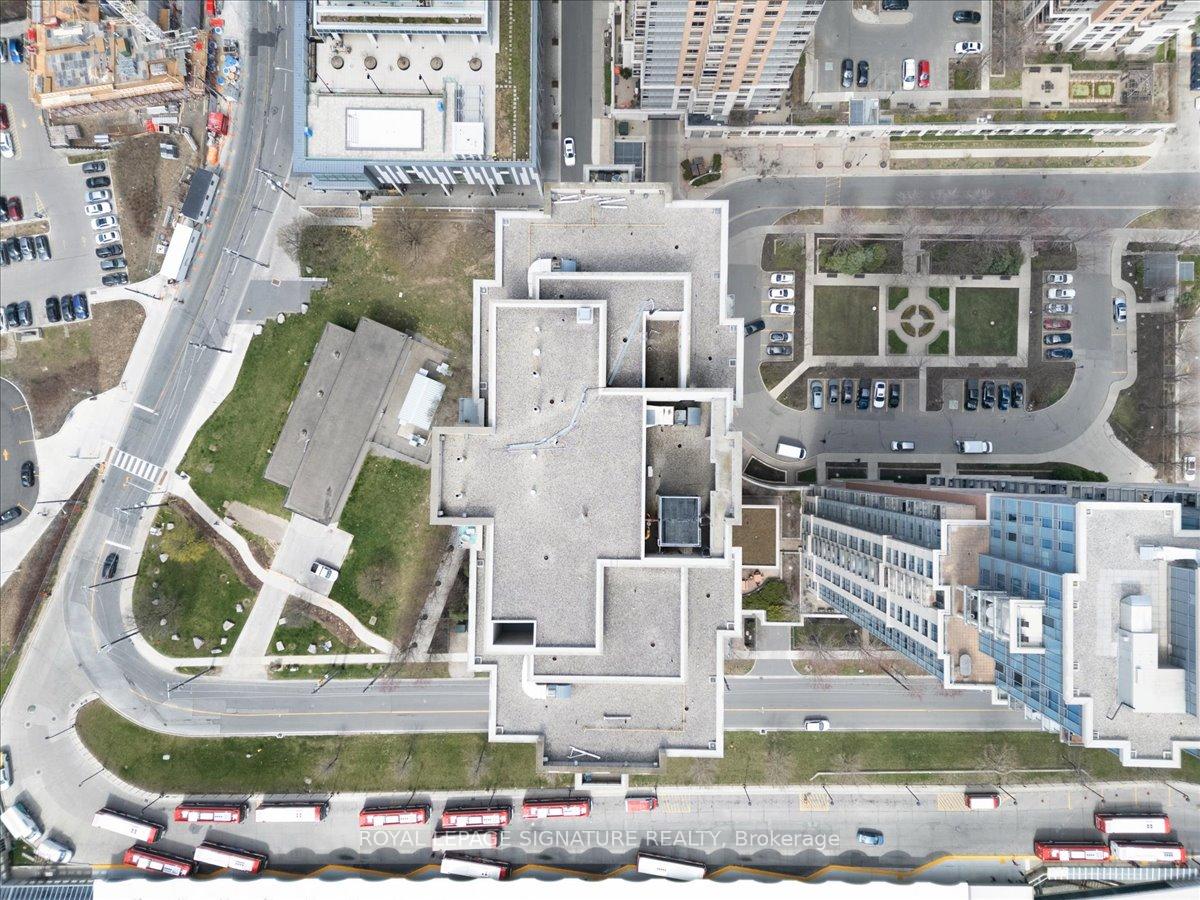
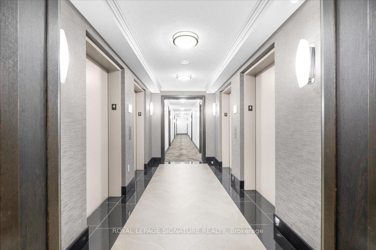
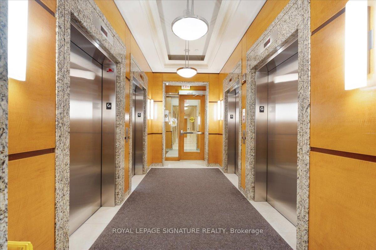
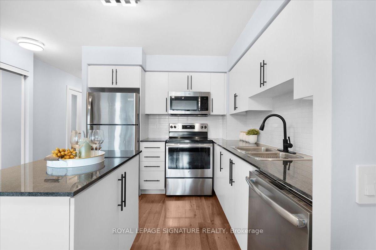
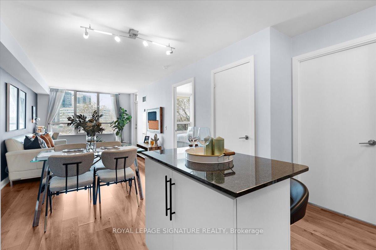
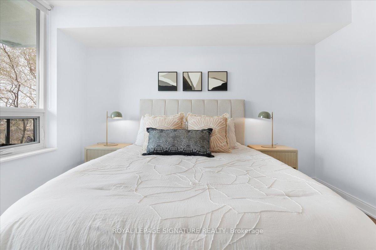
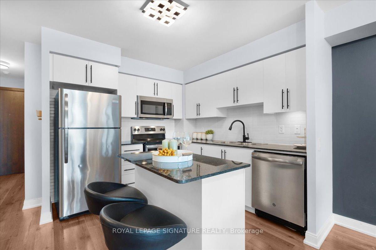
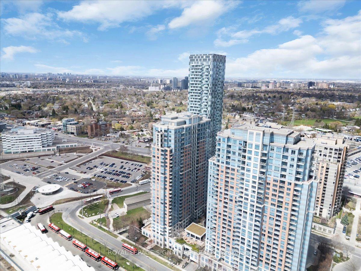
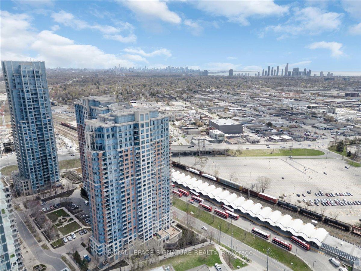






































| A rare opportunity to enjoy the space and flexibility of a 2-bedroom without the 2-bedroom price! This beautifully designed 1+1 bedroom suite features a spacious den that easily serves as a second bedroom or private office. The open-concept living and dining areas are perfect for both entertaining and comfortable everyday living, with a modern kitchen featuring sleek cabinetry, a good size breakfast island, and a designated formal dining space. Enjoy a generous walk-in closet, new washer and dryer, and abundant storage throughout. Includes one parking space and one locker. Outstanding building amenities include a fitness centre, party/meeting room, rooftop/deck garden, indoor pool, sauna, visitors parking, and more. Ideally located near transit, shopping, parks, and major highways. Brand New civic centre been built a few steps from the building is another major feature! Enjoy a move-in ready home offering true value,style, and convenience. |
| Price | $599,999 |
| Taxes: | $2367.61 |
| Occupancy: | Vacant |
| Address: | 35 Viking Lane , Toronto, M9B 0A2, Toronto |
| Postal Code: | M9B 0A2 |
| Province/State: | Toronto |
| Directions/Cross Streets: | Dundas St W & Kipling Ave |
| Level/Floor | Room | Length(ft) | Width(ft) | Descriptions | |
| Room 1 | Flat | Living Ro | Combined w/Dining, Laminate, W/O To Balcony | ||
| Room 2 | Flat | Dining Ro | Combined w/Living, Laminate, Open Concept | ||
| Room 3 | Flat | Kitchen | Eat-in Kitchen, Laminate, Stainless Steel Appl | ||
| Room 4 | Flat | Bedroom | 4 Pc Ensuite, Laminate, Walk-In Closet(s) | ||
| Room 5 | Flat | Den | Double Doors, Laminate | ||
| Room 6 | Flat | Laundry |
| Washroom Type | No. of Pieces | Level |
| Washroom Type 1 | 4 | Flat |
| Washroom Type 2 | 0 | |
| Washroom Type 3 | 0 | |
| Washroom Type 4 | 0 | |
| Washroom Type 5 | 0 |
| Total Area: | 0.00 |
| Washrooms: | 1 |
| Heat Type: | Forced Air |
| Central Air Conditioning: | Central Air |
$
%
Years
This calculator is for demonstration purposes only. Always consult a professional
financial advisor before making personal financial decisions.
| Although the information displayed is believed to be accurate, no warranties or representations are made of any kind. |
| ROYAL LEPAGE SIGNATURE REALTY |
- Listing -1 of 0
|
|

Simon Huang
Broker
Bus:
905-241-2222
Fax:
905-241-3333
| Virtual Tour | Book Showing | Email a Friend |
Jump To:
At a Glance:
| Type: | Com - Condo Apartment |
| Area: | Toronto |
| Municipality: | Toronto W08 |
| Neighbourhood: | Islington-City Centre West |
| Style: | Apartment |
| Lot Size: | x 0.00() |
| Approximate Age: | |
| Tax: | $2,367.61 |
| Maintenance Fee: | $604.47 |
| Beds: | 1+1 |
| Baths: | 1 |
| Garage: | 0 |
| Fireplace: | N |
| Air Conditioning: | |
| Pool: |
Locatin Map:
Payment Calculator:

Listing added to your favorite list
Looking for resale homes?

By agreeing to Terms of Use, you will have ability to search up to 307073 listings and access to richer information than found on REALTOR.ca through my website.

