$349,900
Available - For Sale
Listing ID: X12102414
11 Queen Lane , Quinte West, K0K 2C0, Hastings
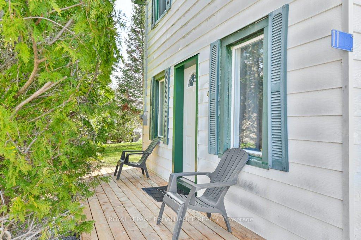
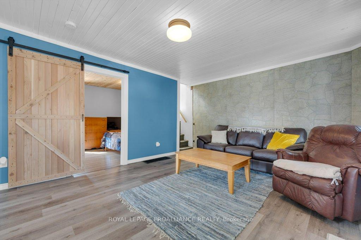
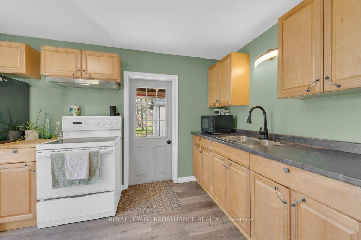
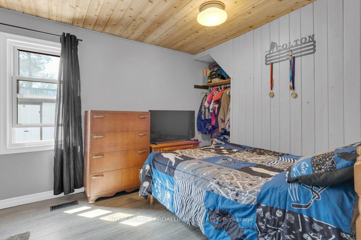
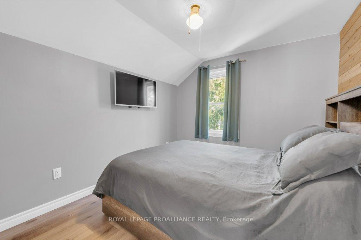
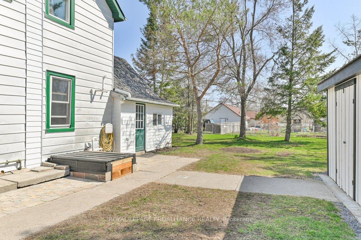
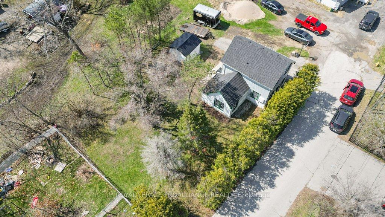
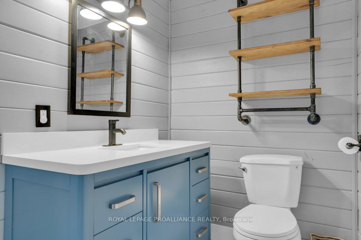
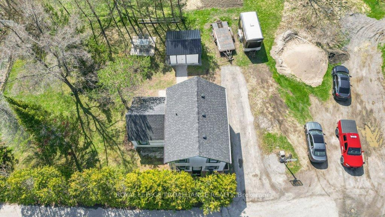
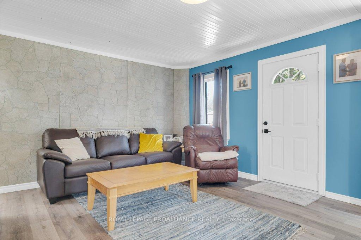
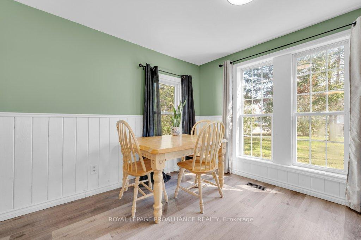
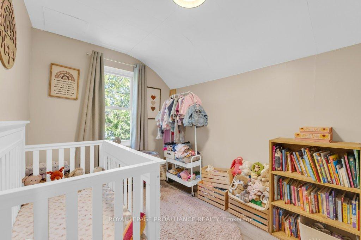
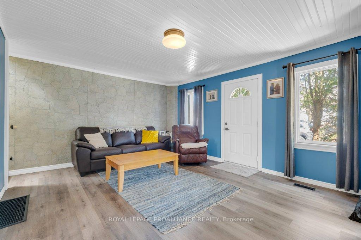
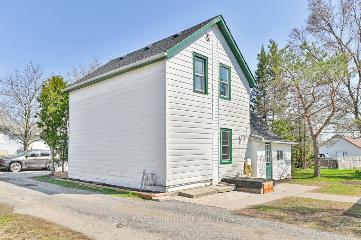
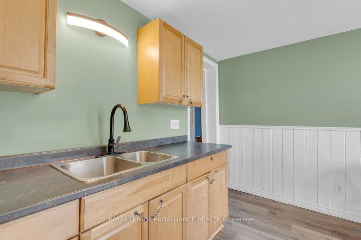
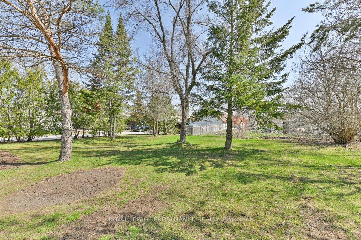
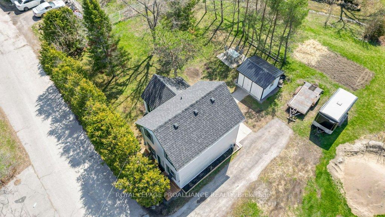
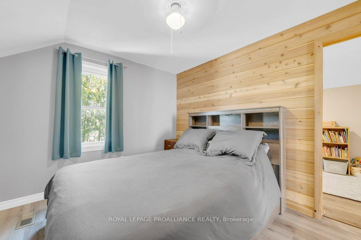
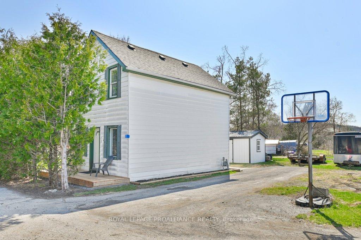
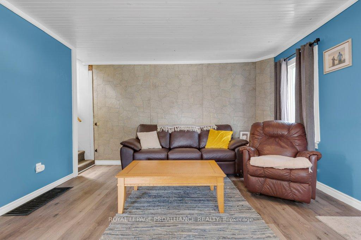
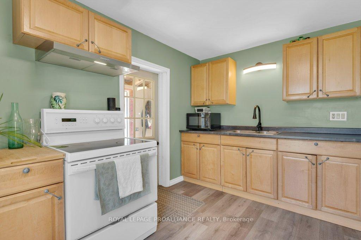
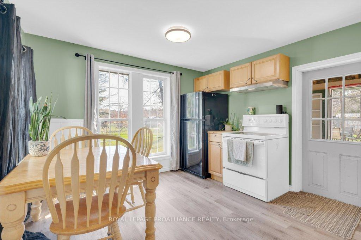
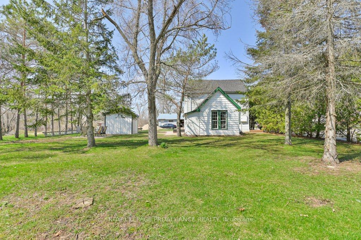
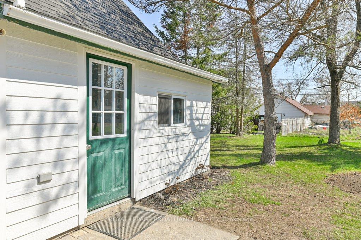
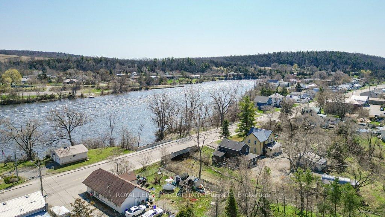
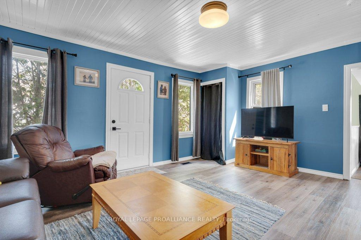
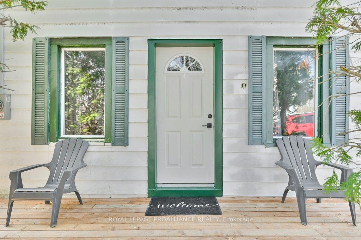
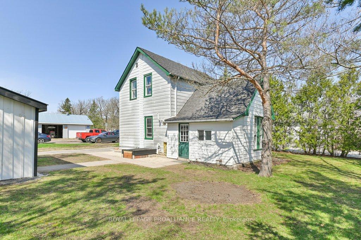
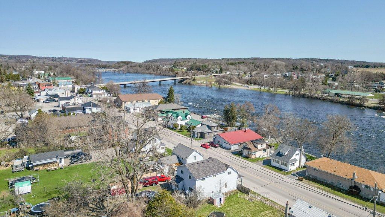
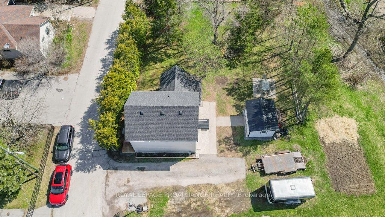
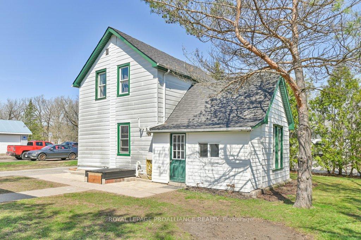
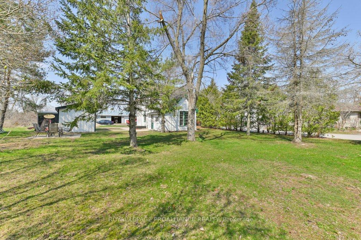
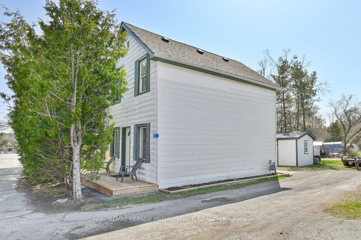
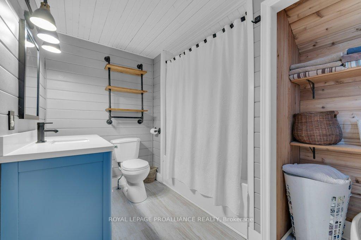
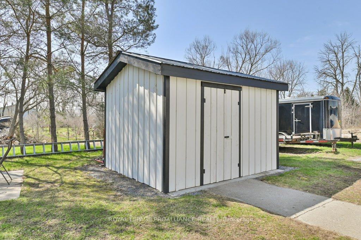
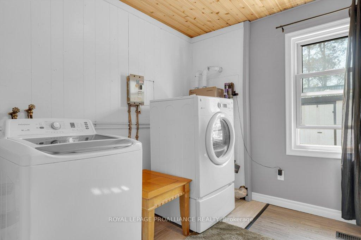
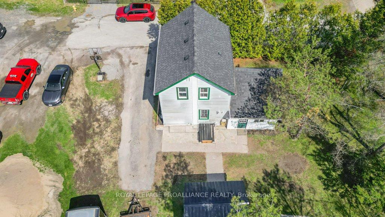
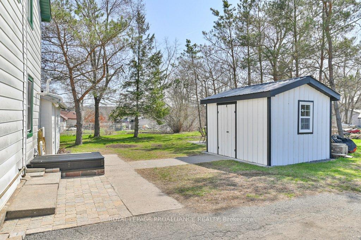
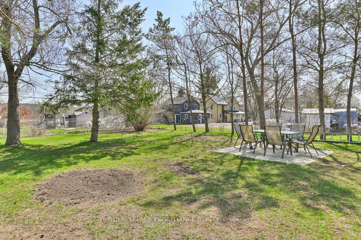
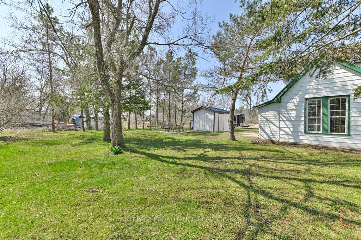
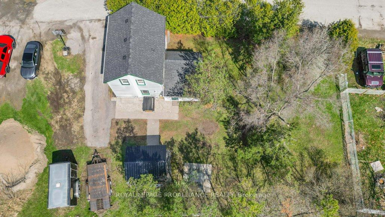









































| Welcome to this charming two-story home located on a quiet street in the heart of Frankford,where the road backs onto the picturesque Frankford Golf Course. This delightful property features three bedrooms, main floor laundry, and a beautifully updated kitchen completed in2021. Enjoy peace of mind with a newer roof (2022), natural gas furnace, 200-amp electrical service, and the convenience of municipal water and sewer. The backyard offers a generous shed for extra storage and plenty of space to relax, garden, or entertain. Perfect for first-time buyers or those looking to downsize, this well-maintained home is within walking distance to grocery stores, restaurants, schools, trails, and the Trent River just meters away. With great curb appeal, a welcoming layout, and an unbeatable location just 10 minutes to the 401, this home is a must-see! |
| Price | $349,900 |
| Taxes: | $1670.28 |
| Occupancy: | Owner |
| Address: | 11 Queen Lane , Quinte West, K0K 2C0, Hastings |
| Acreage: | < .50 |
| Directions/Cross Streets: | South Trent Street/Queen Lane |
| Rooms: | 6 |
| Bedrooms: | 3 |
| Bedrooms +: | 0 |
| Family Room: | F |
| Basement: | Exposed Rock, Unfinished |
| Level/Floor | Room | Length(ft) | Width(ft) | Descriptions | |
| Room 1 | Main | Kitchen | 10.99 | 12.5 | |
| Room 2 | Main | Living Ro | 13.28 | 17.02 | |
| Room 3 | Main | Bedroom 2 | 9.68 | 14.1 | Combined w/Laundry |
| Room 4 | Second | Primary B | 11.97 | 9.48 | |
| Room 5 | Second | Bedroom 3 | 11.97 | 7.58 | |
| Room 6 | Second | Bathroom | 10.36 | 7.84 | 4 Pc Bath |
| Washroom Type | No. of Pieces | Level |
| Washroom Type 1 | 4 | |
| Washroom Type 2 | 0 | |
| Washroom Type 3 | 0 | |
| Washroom Type 4 | 0 | |
| Washroom Type 5 | 0 |
| Total Area: | 0.00 |
| Property Type: | Detached |
| Style: | 2-Storey |
| Exterior: | Aluminum Siding |
| Garage Type: | None |
| (Parking/)Drive: | Front Yard |
| Drive Parking Spaces: | 3 |
| Park #1 | |
| Parking Type: | Front Yard |
| Park #2 | |
| Parking Type: | Front Yard |
| Pool: | None |
| Other Structures: | Shed |
| Approximatly Square Footage: | 700-1100 |
| Property Features: | Golf, Library |
| CAC Included: | N |
| Water Included: | N |
| Cabel TV Included: | N |
| Common Elements Included: | N |
| Heat Included: | N |
| Parking Included: | N |
| Condo Tax Included: | N |
| Building Insurance Included: | N |
| Fireplace/Stove: | N |
| Heat Type: | Forced Air |
| Central Air Conditioning: | None |
| Central Vac: | N |
| Laundry Level: | Syste |
| Ensuite Laundry: | F |
| Sewers: | Sewer |
| Utilities-Cable: | A |
| Utilities-Hydro: | Y |
$
%
Years
This calculator is for demonstration purposes only. Always consult a professional
financial advisor before making personal financial decisions.
| Although the information displayed is believed to be accurate, no warranties or representations are made of any kind. |
| ROYAL LEPAGE PROALLIANCE REALTY |
- Listing -1 of 0
|
|

Simon Huang
Broker
Bus:
905-241-2222
Fax:
905-241-3333
| Book Showing | Email a Friend |
Jump To:
At a Glance:
| Type: | Freehold - Detached |
| Area: | Hastings |
| Municipality: | Quinte West |
| Neighbourhood: | Frankford Ward |
| Style: | 2-Storey |
| Lot Size: | x 68.89(Feet) |
| Approximate Age: | |
| Tax: | $1,670.28 |
| Maintenance Fee: | $0 |
| Beds: | 3 |
| Baths: | 1 |
| Garage: | 0 |
| Fireplace: | N |
| Air Conditioning: | |
| Pool: | None |
Locatin Map:
Payment Calculator:

Listing added to your favorite list
Looking for resale homes?

By agreeing to Terms of Use, you will have ability to search up to 307073 listings and access to richer information than found on REALTOR.ca through my website.

