$1,975,000
Available - For Sale
Listing ID: N12080978
40 Harrison Aven , Aurora, L4G 1E1, York
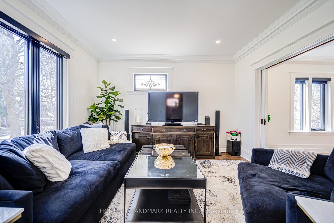
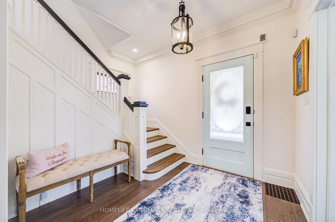
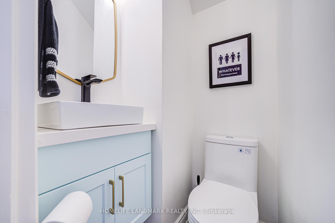
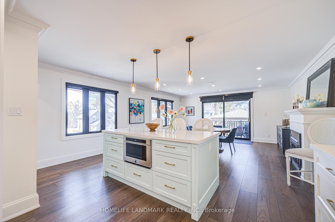
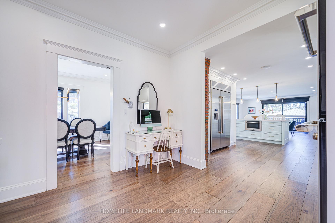
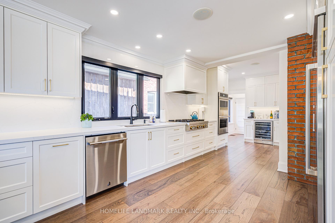
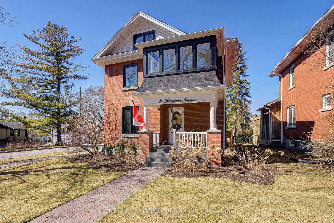
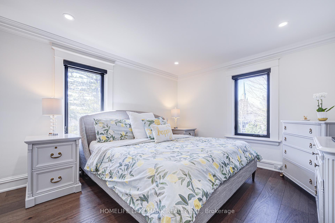
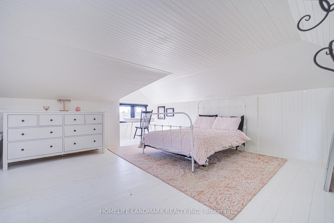
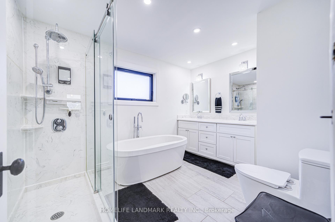
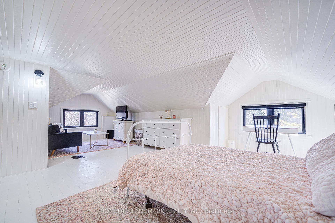
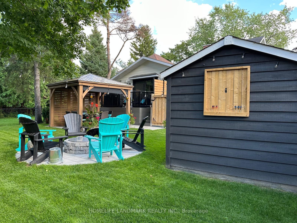
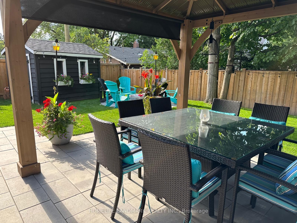
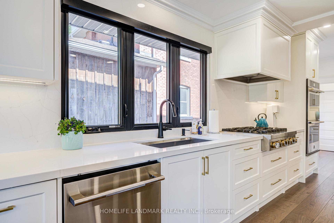
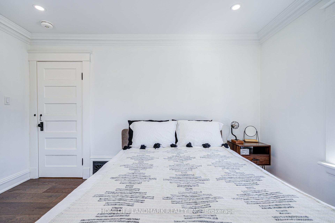
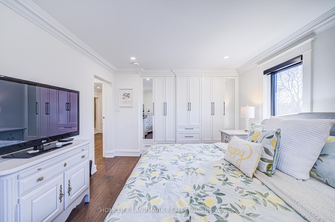
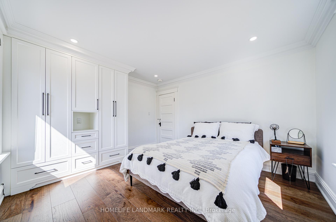

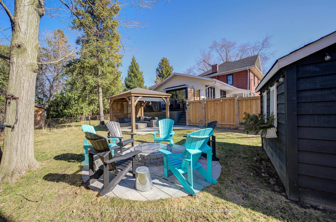
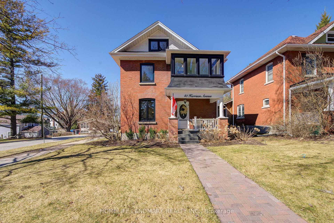
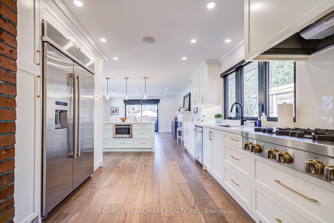
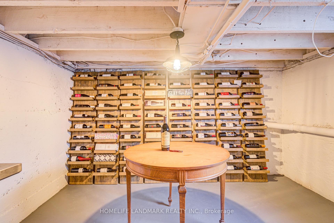
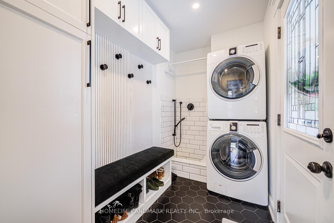
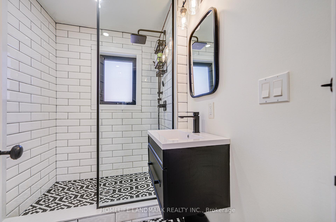
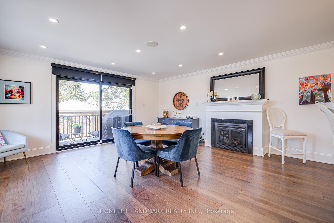
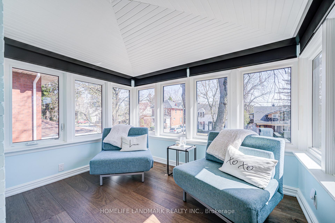
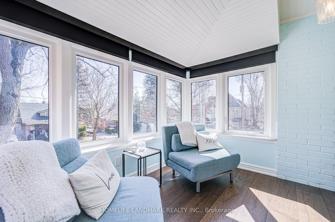
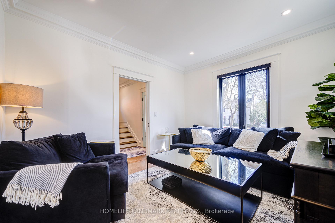
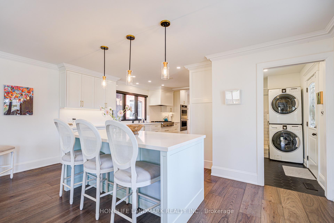
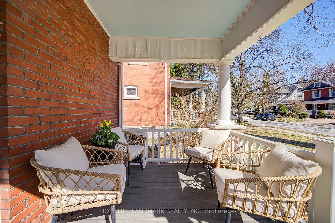
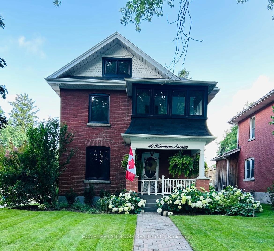

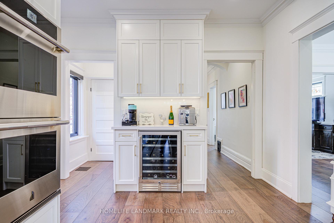
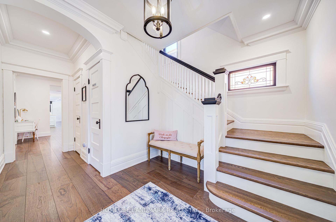
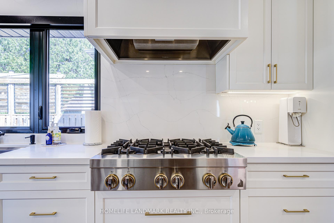
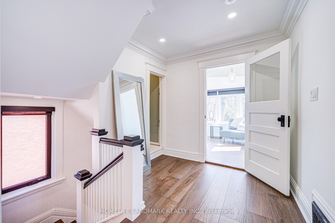
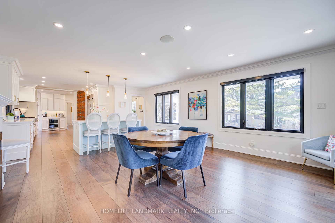
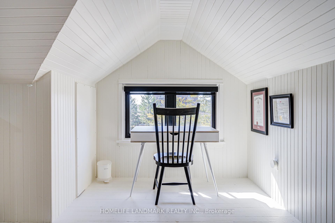
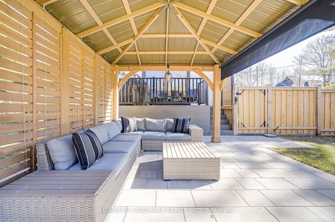
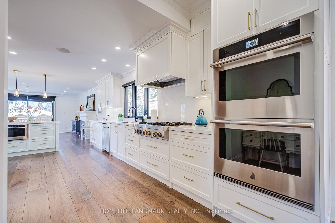

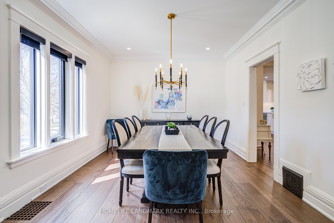
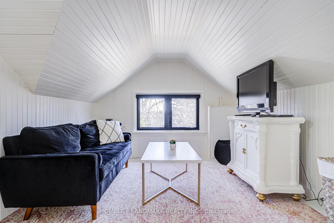
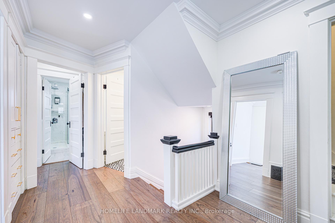
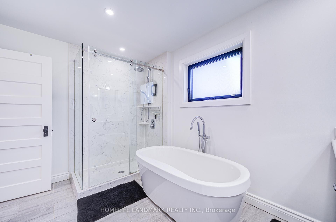
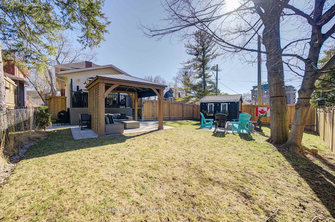
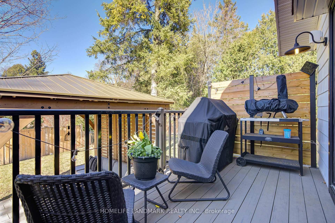
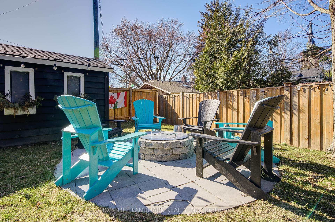
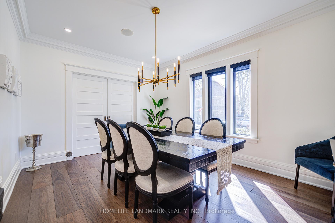
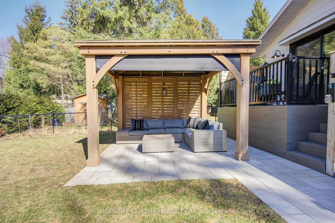
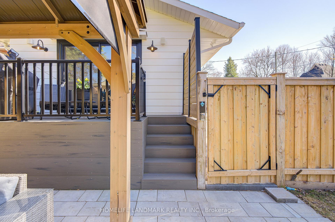
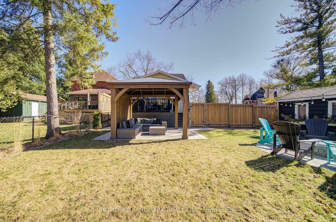

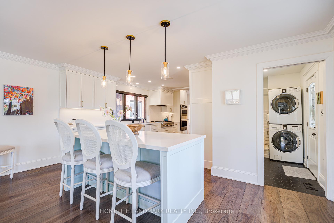
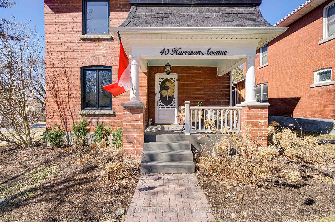
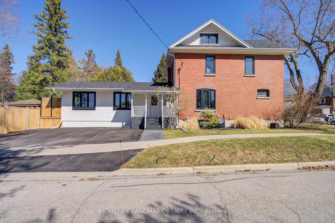
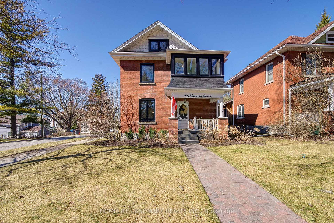

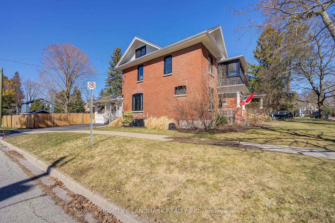
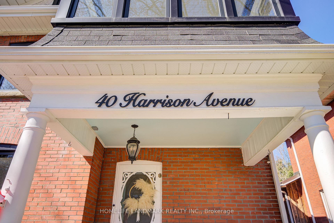
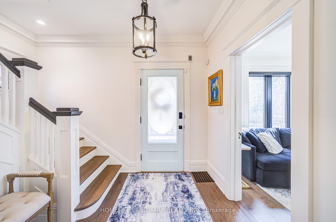
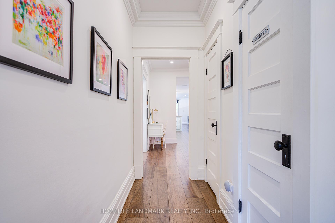
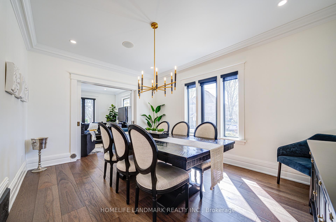
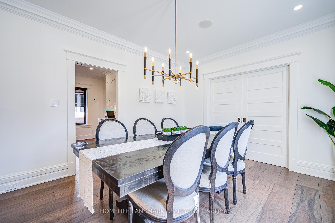
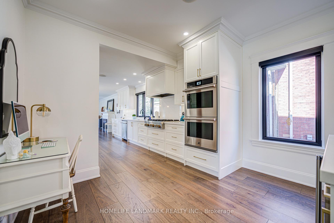
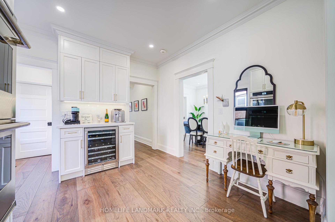
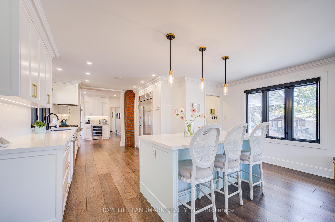

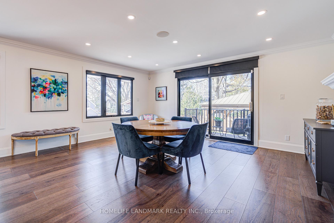

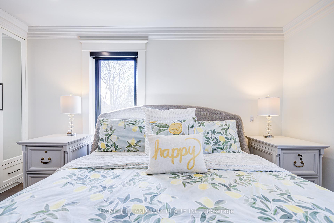
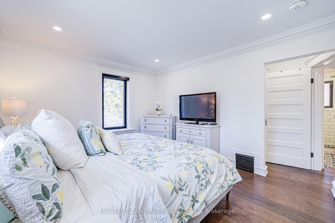
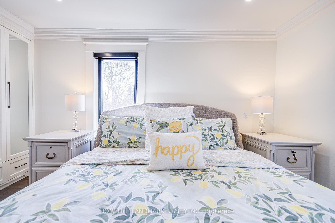
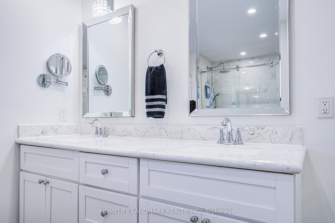
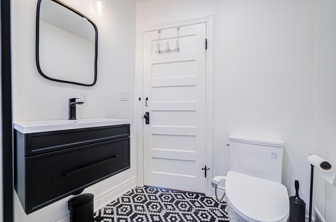
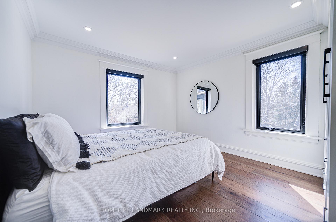
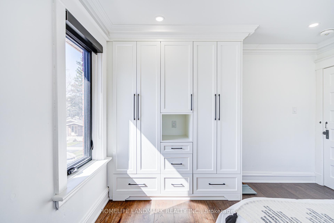
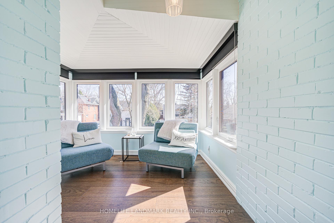
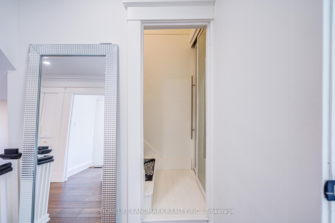
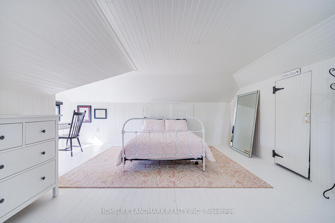
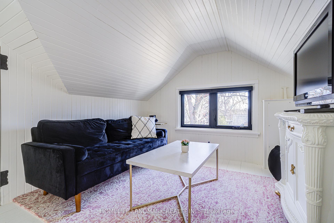
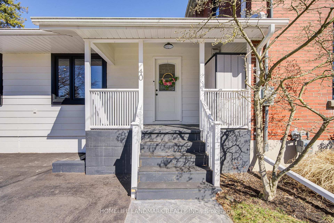
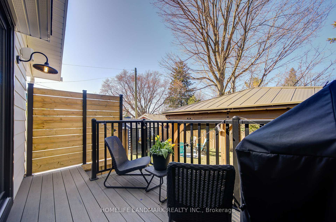
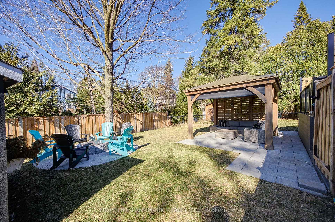

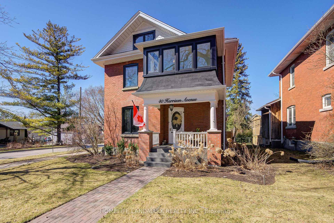
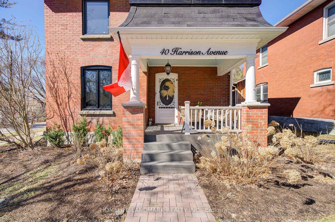























































































| This exquisite brick Victorian home is a rare treasure, boasting a stunning blend of timeless charm and tasteful modern updates. The exterior showcases the classic Victorian style with its steeply pitched roof, updated windows, and ornate trim, all set against a backdrop of vibrant brickwork. Inside, Contemporary lighting fixtures are complemented by sleek contemporary touches, including a beautifully renovated kitchen with quartz countertops and high-end stainless steel appliances. A mix of rich, dark Victorian colors and lighter, modern hues creates a beautiful balance of aesthetic. Open floor plan and updated kitchen flow perfectly into a picturesque backyard excellent for entertaining guests while enhancing livability and preserving historical charm. The bathrooms feature rich finishes, while the living areas are bathed in natural light through large windows. This home seamlessly marries historical grandeur with modern convenience, creating a truly unique living experience. |
| Price | $1,975,000 |
| Taxes: | $5175.00 |
| Occupancy: | Owner |
| Address: | 40 Harrison Aven , Aurora, L4G 1E1, York |
| Acreage: | < .50 |
| Directions/Cross Streets: | Yonge/Kennedy St. E/Gurnett |
| Rooms: | 8 |
| Bedrooms: | 3 |
| Bedrooms +: | 1 |
| Family Room: | T |
| Basement: | Unfinished |
| Level/Floor | Room | Length(ft) | Width(ft) | Descriptions | |
| Room 1 | Ground | Family Ro | 18.2 | 17.02 | Hardwood Floor, Gas Fireplace, Open Concept |
| Room 2 | Ground | Kitchen | 17.02 | 15.55 | Hardwood Floor, Updated, Overlooks Family |
| Room 3 | Ground | Dining Ro | 14.83 | 11.41 | Hardwood Floor, Crown Moulding, Stained Glass |
| Room 4 | Ground | Living Ro | 12.79 | 11.41 | Hardwood Floor, Pocket Doors, Stained Glass |
| Room 5 | Second | Primary B | 12.63 | 11.38 | Hardwood Floor, Crown Moulding, Closet |
| Room 6 | Second | Bedroom 2 | 12.56 | 11.38 | Hardwood Floor, Window, Closet |
| Room 7 | Second | Bathroom | 11.41 | 8.69 | 5 Pc Bath, Separate Shower, Ceramic Floor |
| Room 8 | Second | Laundry | 7.48 | 5.02 | Ceramic Floor, 3 Pc Bath |
| Room 9 | Second | Sunroom | 10.1 | 9.84 | Overlooks Frontyard, Wood Trim, South View |
| Room 10 | Third | Bedroom 3 | 23.62 | 16.86 | Wood, Window, Closet |
| Washroom Type | No. of Pieces | Level |
| Washroom Type 1 | 2 | Main |
| Washroom Type 2 | 3 | Second |
| Washroom Type 3 | 5 | Second |
| Washroom Type 4 | 0 | |
| Washroom Type 5 | 0 |
| Total Area: | 0.00 |
| Approximatly Age: | 100+ |
| Property Type: | Detached |
| Style: | 2 1/2 Storey |
| Exterior: | Brick, Wood |
| Garage Type: | None |
| (Parking/)Drive: | Private Do |
| Drive Parking Spaces: | 2 |
| Park #1 | |
| Parking Type: | Private Do |
| Park #2 | |
| Parking Type: | Private Do |
| Pool: | None |
| Approximatly Age: | 100+ |
| Approximatly Square Footage: | 2000-2500 |
| Property Features: | Library, Park |
| CAC Included: | N |
| Water Included: | N |
| Cabel TV Included: | N |
| Common Elements Included: | N |
| Heat Included: | N |
| Parking Included: | N |
| Condo Tax Included: | N |
| Building Insurance Included: | N |
| Fireplace/Stove: | Y |
| Heat Type: | Forced Air |
| Central Air Conditioning: | Central Air |
| Central Vac: | N |
| Laundry Level: | Syste |
| Ensuite Laundry: | F |
| Sewers: | Sewer |
$
%
Years
This calculator is for demonstration purposes only. Always consult a professional
financial advisor before making personal financial decisions.
| Although the information displayed is believed to be accurate, no warranties or representations are made of any kind. |
| HOMELIFE LANDMARK REALTY INC. |
- Listing -1 of 0
|
|

Simon Huang
Broker
Bus:
905-241-2222
Fax:
905-241-3333
| Virtual Tour | Book Showing | Email a Friend |
Jump To:
At a Glance:
| Type: | Freehold - Detached |
| Area: | York |
| Municipality: | Aurora |
| Neighbourhood: | Aurora Village |
| Style: | 2 1/2 Storey |
| Lot Size: | x 131.00(Feet) |
| Approximate Age: | 100+ |
| Tax: | $5,175 |
| Maintenance Fee: | $0 |
| Beds: | 3+1 |
| Baths: | 3 |
| Garage: | 0 |
| Fireplace: | Y |
| Air Conditioning: | |
| Pool: | None |
Locatin Map:
Payment Calculator:

Listing added to your favorite list
Looking for resale homes?

By agreeing to Terms of Use, you will have ability to search up to 307073 listings and access to richer information than found on REALTOR.ca through my website.

