$1,388,000
Available - For Sale
Listing ID: E12107621
39 Sheldonbury Cres , Toronto, M1W 1K8, Toronto
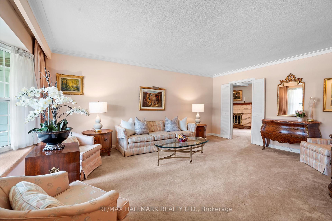
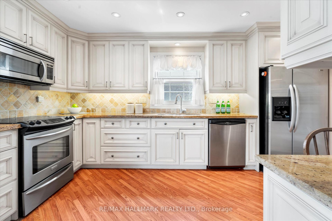
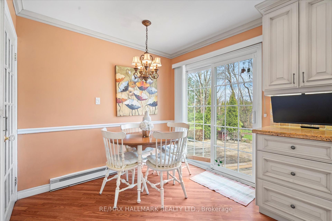
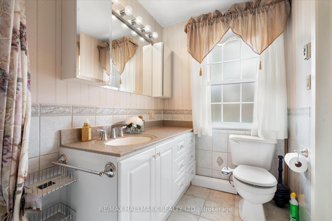
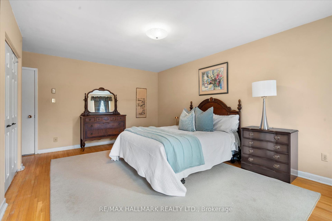
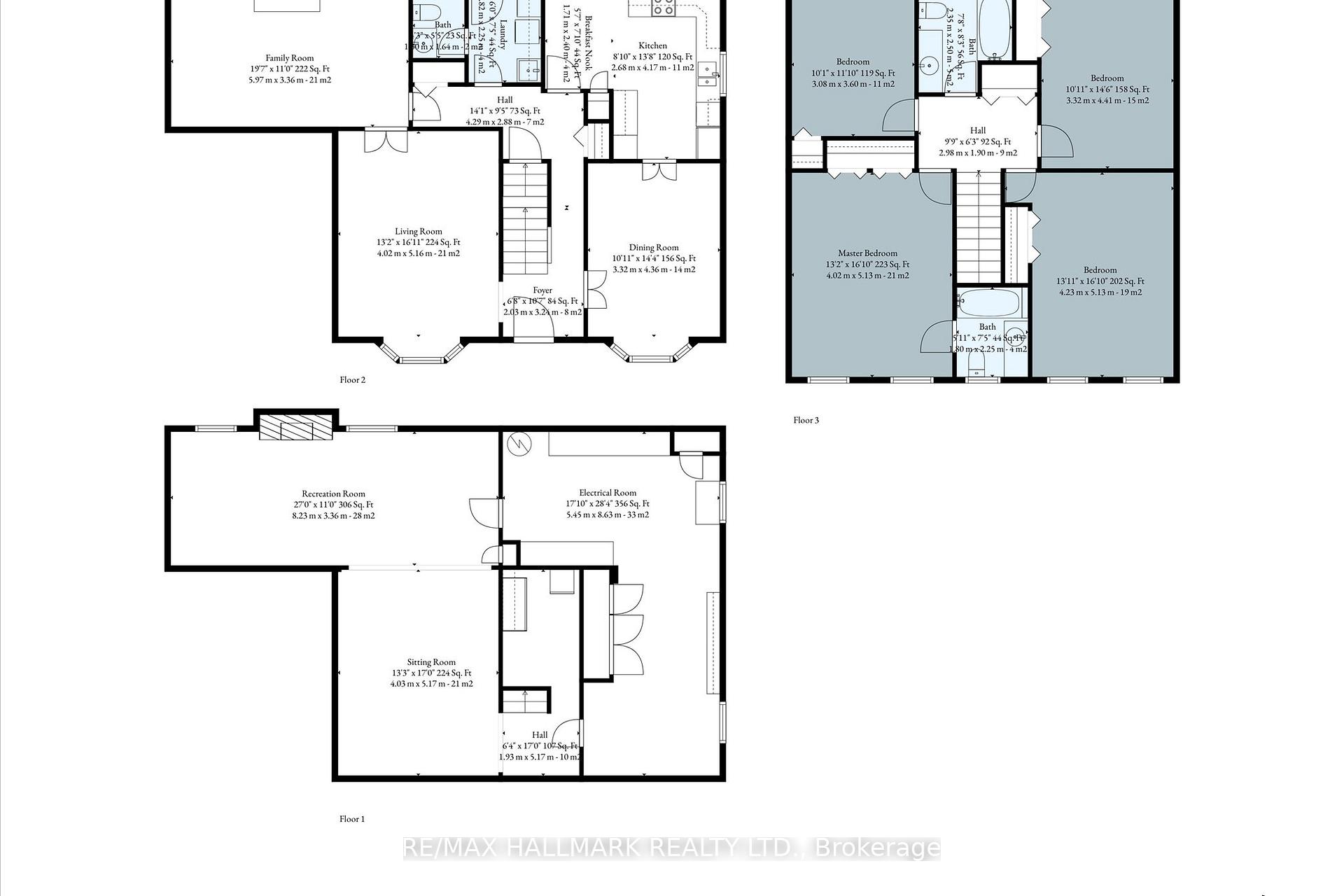
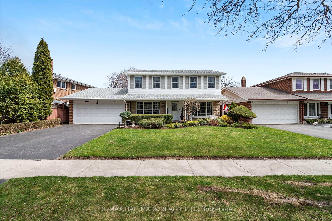
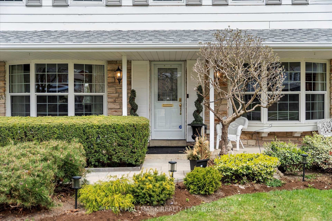
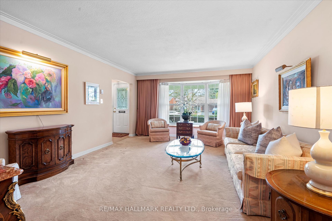
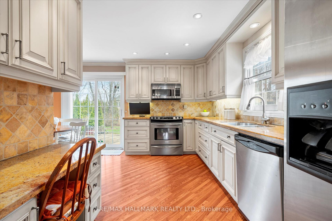
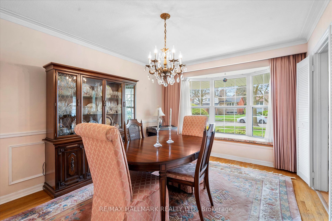
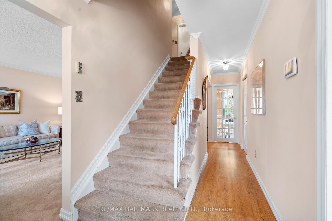
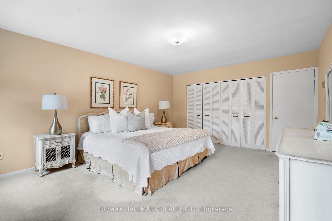
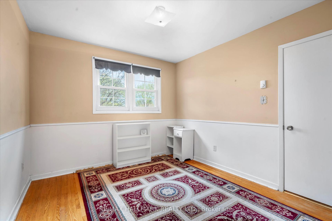
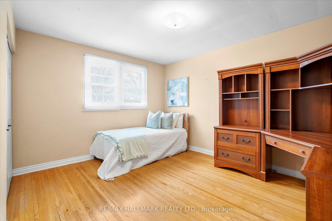
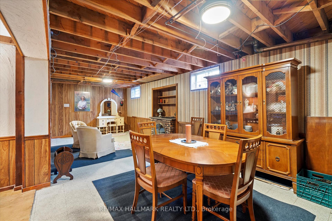
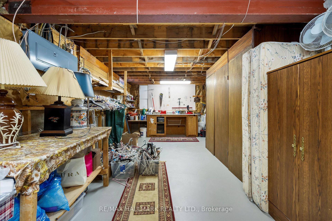
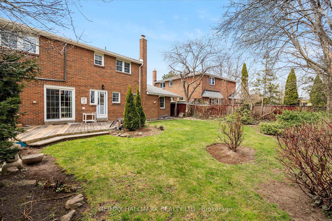
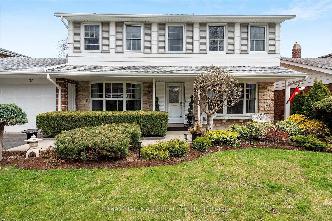
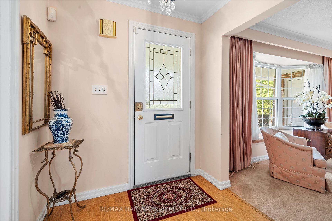
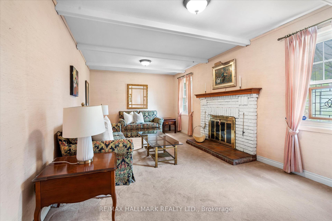
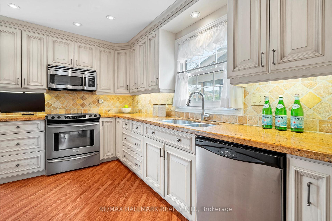
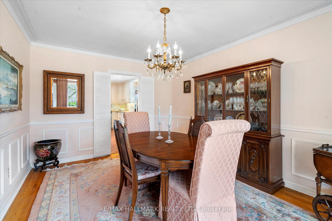
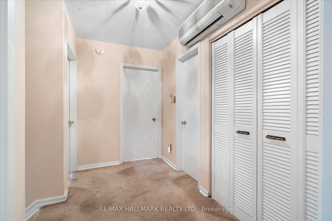
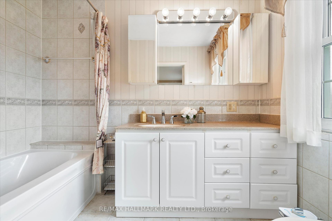
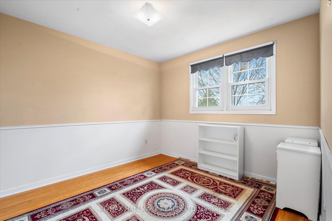
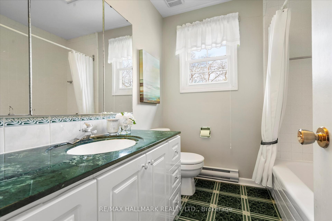
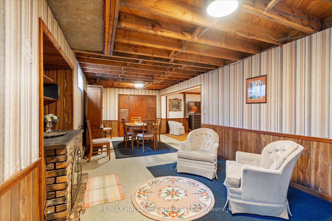
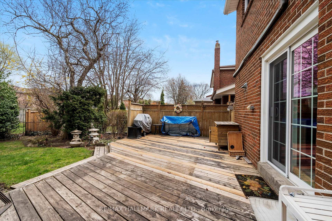
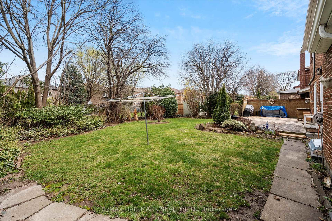


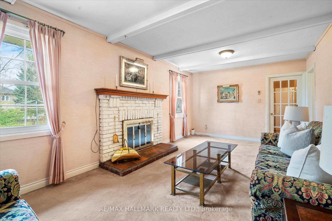

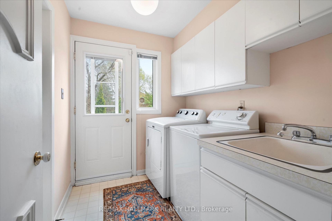
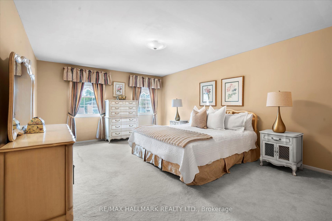
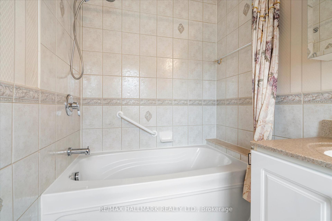
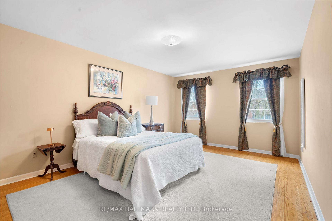
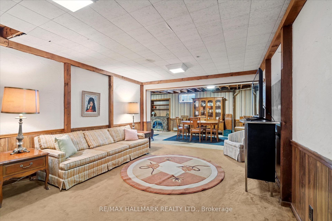
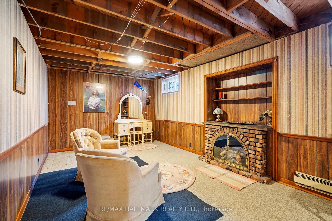
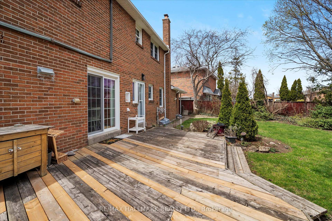
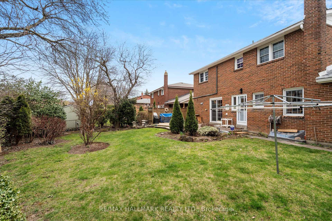
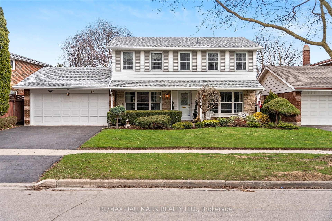
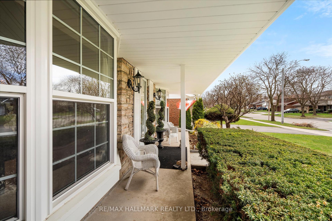
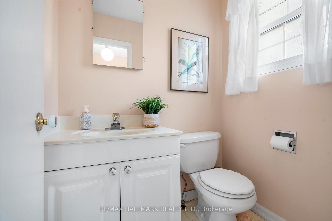
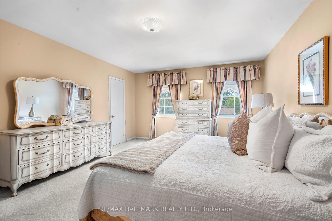
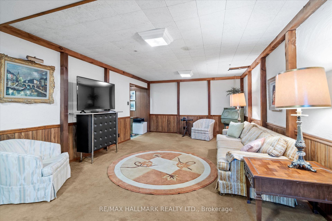
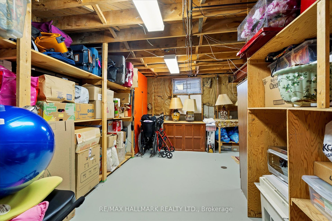
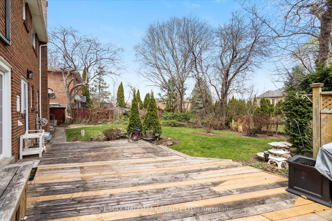

















































| Rare opportunity to own this beautifully maintained and spacious 2 storey, 4 bedroom detached home in highly desired Bridlewood family neighbourhood on 60X110.75 lot. Located on child safe crescent with a large private yard backing onto greenspace. Newer kitchen, lots of hardwood throughout including untouched hardwood under carpet. Large finished basement with lots of storage and workbench. Upgraded electrical to 200 amps. Minutes to 401, DVP and 404. Steps away from TTC, schools, parks, bike trails restaurants and shopping. Close to hospitals, community rec centres and many amenities. Short walk to Bridlewood Park for family fun including tobogganing, tennis, splash pad, children playground and walking trails. |
| Price | $1,388,000 |
| Taxes: | $6623.00 |
| Occupancy: | Vacant |
| Address: | 39 Sheldonbury Cres , Toronto, M1W 1K8, Toronto |
| Directions/Cross Streets: | Warden and Huntingwood |
| Rooms: | 8 |
| Bedrooms: | 4 |
| Bedrooms +: | 0 |
| Family Room: | T |
| Basement: | Full |
| Level/Floor | Room | Length(ft) | Width(ft) | Descriptions | |
| Room 1 | Ground | Living Ro | 13.19 | 16.92 | Bay Window, Broadloom, Hardwood Floor |
| Room 2 | Ground | Dining Ro | 10.89 | 14.3 | Bay Window, Broadloom, Hardwood Floor |
| Room 3 | Ground | Family Ro | 19.58 | 11.02 | Picture Window, Fireplace, Broadloom |
| Room 4 | Ground | Kitchen | 13.68 | 8.79 | Family Size Kitchen, W/O To Greenbelt, Granite Counters |
| Room 5 | Ground | Breakfast | 7.87 | 5.61 | Sliding Doors, W/O To Deck, Eat-in Kitchen |
| Room 6 | Second | Primary B | 16.83 | 13.19 | 4 Pc Ensuite, His and Hers Closets, Broadloom |
| Room 7 | Second | Bedroom 2 | 11.81 | 10.1 | Double Closet, Hardwood Floor |
| Room 8 | Second | Bedroom 3 | 10.89 | 14.46 | Closet, Hardwood Floor |
| Room 9 | Second | Bedroom 4 | 13.87 | 16.83 | Double Closet, Hardwood Floor |
| Washroom Type | No. of Pieces | Level |
| Washroom Type 1 | 2 | Ground |
| Washroom Type 2 | 4 | Second |
| Washroom Type 3 | 0 | |
| Washroom Type 4 | 0 | |
| Washroom Type 5 | 0 |
| Total Area: | 0.00 |
| Property Type: | Detached |
| Style: | 2-Storey |
| Exterior: | Brick |
| Garage Type: | Attached |
| Drive Parking Spaces: | 4 |
| Pool: | None |
| Approximatly Square Footage: | 2000-2500 |
| Property Features: | Fenced Yard, Hospital |
| CAC Included: | N |
| Water Included: | N |
| Cabel TV Included: | N |
| Common Elements Included: | N |
| Heat Included: | N |
| Parking Included: | N |
| Condo Tax Included: | N |
| Building Insurance Included: | N |
| Fireplace/Stove: | Y |
| Heat Type: | Radiant |
| Central Air Conditioning: | Wall Unit(s |
| Central Vac: | N |
| Laundry Level: | Syste |
| Ensuite Laundry: | F |
| Sewers: | Sewer |
$
%
Years
This calculator is for demonstration purposes only. Always consult a professional
financial advisor before making personal financial decisions.
| Although the information displayed is believed to be accurate, no warranties or representations are made of any kind. |
| RE/MAX HALLMARK REALTY LTD. |
- Listing -1 of 0
|
|

Simon Huang
Broker
Bus:
905-241-2222
Fax:
905-241-3333
| Virtual Tour | Book Showing | Email a Friend |
Jump To:
At a Glance:
| Type: | Freehold - Detached |
| Area: | Toronto |
| Municipality: | Toronto E05 |
| Neighbourhood: | L'Amoreaux |
| Style: | 2-Storey |
| Lot Size: | x 110.75(Feet) |
| Approximate Age: | |
| Tax: | $6,623 |
| Maintenance Fee: | $0 |
| Beds: | 4 |
| Baths: | 3 |
| Garage: | 0 |
| Fireplace: | Y |
| Air Conditioning: | |
| Pool: | None |
Locatin Map:
Payment Calculator:

Listing added to your favorite list
Looking for resale homes?

By agreeing to Terms of Use, you will have ability to search up to 307073 listings and access to richer information than found on REALTOR.ca through my website.

