$849,900
Available - For Sale
Listing ID: X12108543
154 Macara Cres , Kanata, K2K 0E1, Ottawa
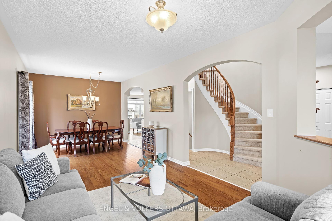
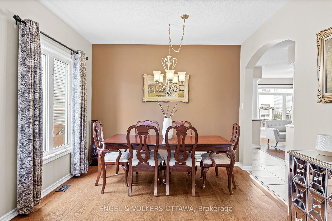
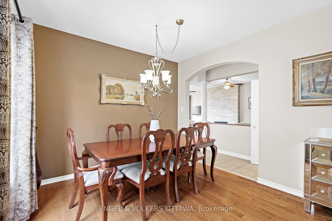
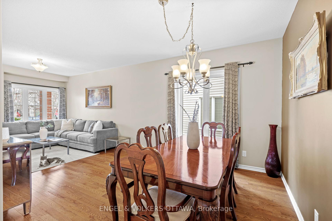
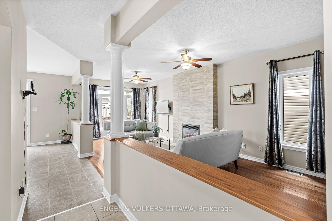
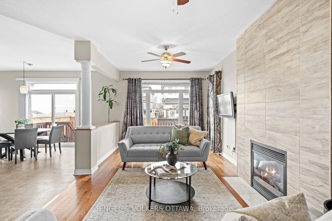
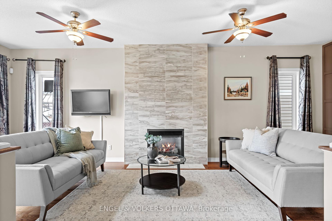
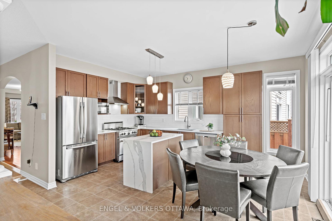
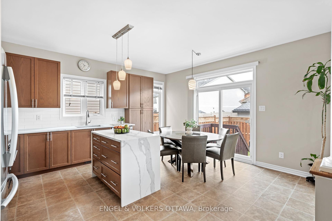
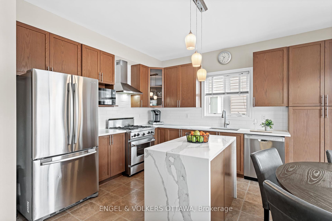
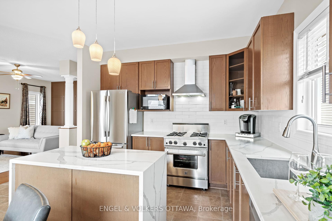
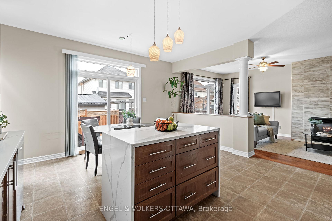

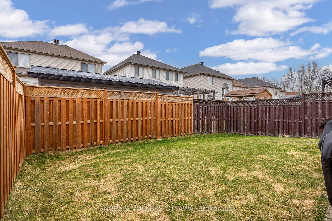
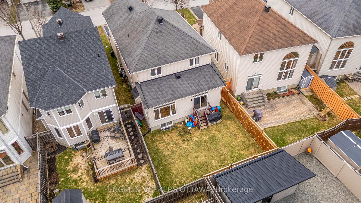
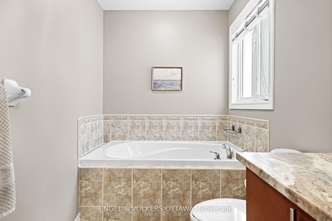
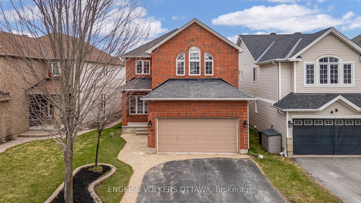
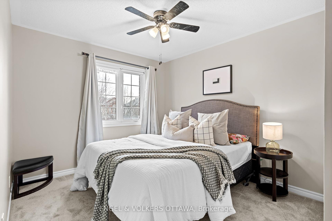
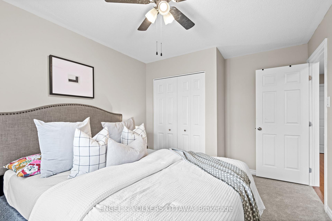
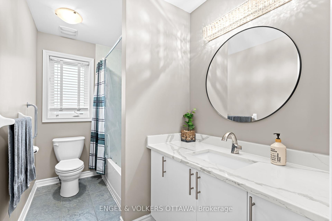
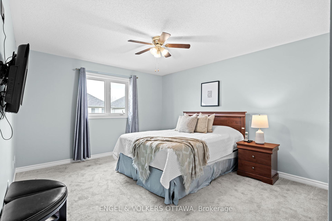
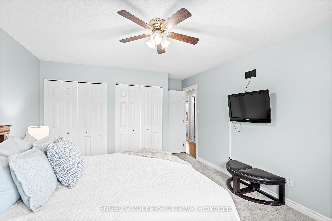
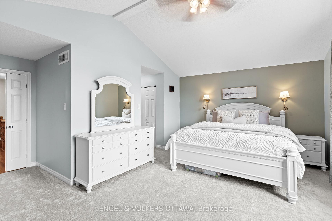
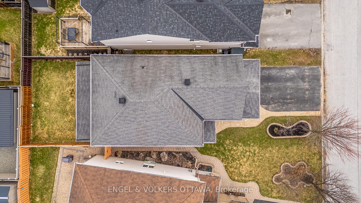

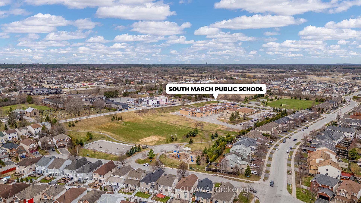
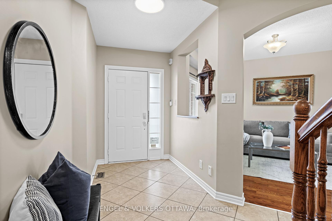

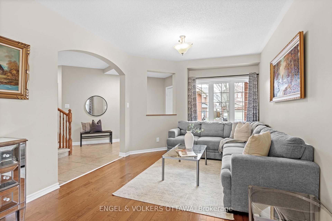
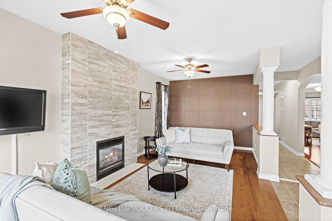
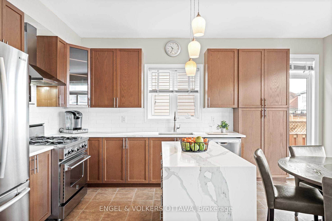
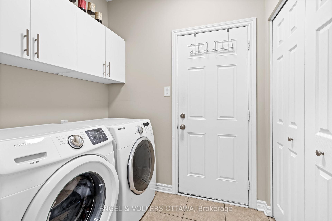
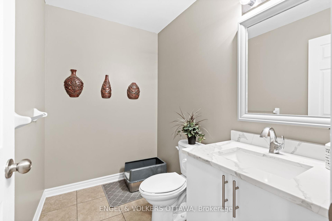
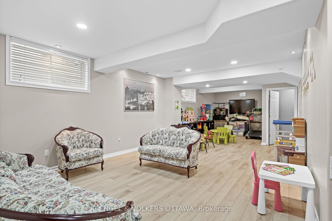
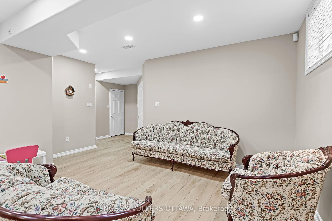
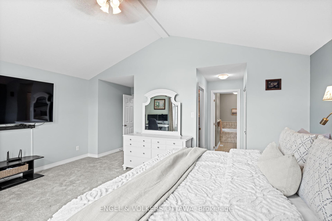
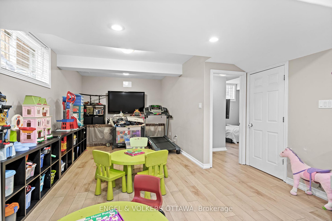
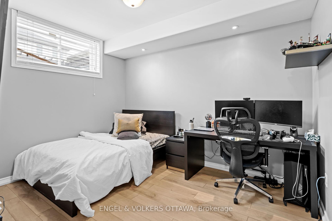
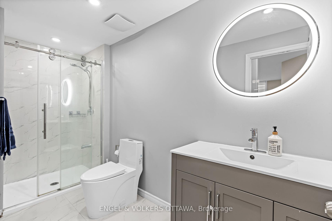
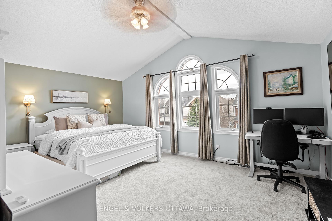
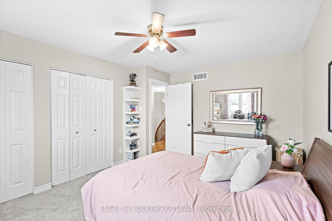
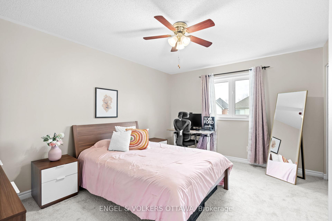
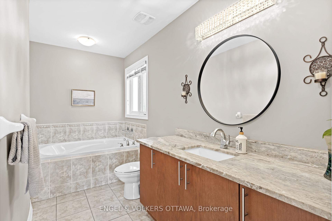
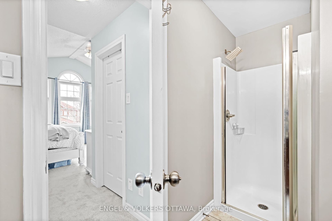
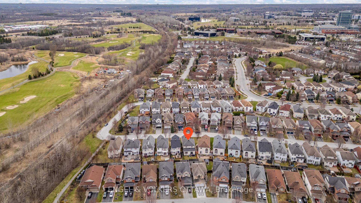
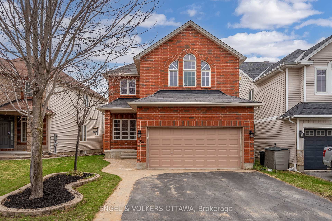
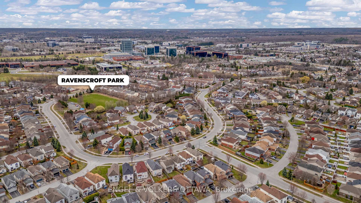

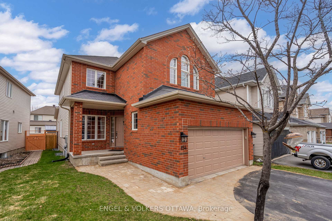



















































| This spacious home offers a thoughtfully designed layout with both comfort and functionality in mind. The main floor features an inviting living room that flows seamlessly into the formal dining room, perfect for entertaining. The well-appointed, updated kitchen boasts modern appliances, quartz counters, gas range, and a charming breakfast nook where you can enjoy your morning coffee. Adjacent to the kitchen is the spacious family room (expanded by the builder), offering a relaxed atmosphere for day-to-day living. Upstairs, the primary bedroom is a serene retreat, complete with a generous walk-in closet and a private ensuite bath. Three additional bedrooms provide ample space for family, guests, or a home office, all serviced by a well-designed full bathroom. Enjoy the brand new carpet! The lower level features 9' ceilings, a spacious recreation room, ideal for movie nights or a play area, along with an additional bedroom and bathroom, making it an excellent space for guests or older children. With a perfect balance of private and shared spaces, this home is ideal for family living and entertaining. Located on a quiet street, next to trails, shopping and transit. 24 hr irrev. |
| Price | $849,900 |
| Taxes: | $5486.46 |
| Occupancy: | Owner |
| Address: | 154 Macara Cres , Kanata, K2K 0E1, Ottawa |
| Directions/Cross Streets: | Marconi Avenue |
| Rooms: | 9 |
| Rooms +: | 2 |
| Bedrooms: | 4 |
| Bedrooms +: | 1 |
| Family Room: | T |
| Basement: | Full, Finished |
| Level/Floor | Room | Length(ft) | Width(ft) | Descriptions | |
| Room 1 | Main | Living Ro | 15.15 | 11.32 | |
| Room 2 | Main | Dining Ro | 10.1 | 11.32 | |
| Room 3 | Main | Kitchen | 10.4 | 15.45 | |
| Room 4 | Main | Breakfast | 5.97 | 15.42 | |
| Room 5 | Main | Family Ro | 24.5 | 10.99 | |
| Room 6 | Main | Bathroom | 8.04 | 5.48 | 2 Pc Bath |
| Room 7 | Main | Laundry | 5.31 | 6.95 | |
| Room 8 | Second | Primary B | 17.74 | 17.45 | Walk-In Closet(s) |
| Room 9 | Second | Bathroom | 12.4 | 11.35 | 4 Pc Ensuite |
| Room 10 | Second | Bedroom 2 | 12.79 | 10.2 | |
| Room 11 | Second | Bedroom 3 | 14.53 | 11.35 | |
| Room 12 | Second | Bedroom 4 | 16.56 | 11.84 | |
| Room 13 | Second | Bathroom | 5.71 | 10.2 | 4 Pc Bath |
| Room 14 | Lower | Recreatio | 35.16 | 13.78 | |
| Room 15 | Lower | Bedroom 5 | 11.18 | 14.69 | Walk-In Closet(s) |
| Washroom Type | No. of Pieces | Level |
| Washroom Type 1 | 2 | Main |
| Washroom Type 2 | 4 | Second |
| Washroom Type 3 | 4 | Second |
| Washroom Type 4 | 3 | Lower |
| Washroom Type 5 | 0 |
| Total Area: | 0.00 |
| Approximatly Age: | 16-30 |
| Property Type: | Detached |
| Style: | 2-Storey |
| Exterior: | Brick |
| Garage Type: | Attached |
| Drive Parking Spaces: | 2 |
| Pool: | None |
| Approximatly Age: | 16-30 |
| Approximatly Square Footage: | 2000-2500 |
| Property Features: | Fenced Yard |
| CAC Included: | N |
| Water Included: | N |
| Cabel TV Included: | N |
| Common Elements Included: | N |
| Heat Included: | N |
| Parking Included: | N |
| Condo Tax Included: | N |
| Building Insurance Included: | N |
| Fireplace/Stove: | Y |
| Heat Type: | Forced Air |
| Central Air Conditioning: | Central Air |
| Central Vac: | N |
| Laundry Level: | Syste |
| Ensuite Laundry: | F |
| Sewers: | Sewer |
$
%
Years
This calculator is for demonstration purposes only. Always consult a professional
financial advisor before making personal financial decisions.
| Although the information displayed is believed to be accurate, no warranties or representations are made of any kind. |
| ENGEL & VOLKERS OTTAWA |
- Listing -1 of 0
|
|

Simon Huang
Broker
Bus:
905-241-2222
Fax:
905-241-3333
| Book Showing | Email a Friend |
Jump To:
At a Glance:
| Type: | Freehold - Detached |
| Area: | Ottawa |
| Municipality: | Kanata |
| Neighbourhood: | 9008 - Kanata - Morgan's Grant/South March |
| Style: | 2-Storey |
| Lot Size: | x 107.19(Feet) |
| Approximate Age: | 16-30 |
| Tax: | $5,486.46 |
| Maintenance Fee: | $0 |
| Beds: | 4+1 |
| Baths: | 4 |
| Garage: | 0 |
| Fireplace: | Y |
| Air Conditioning: | |
| Pool: | None |
Locatin Map:
Payment Calculator:

Listing added to your favorite list
Looking for resale homes?

By agreeing to Terms of Use, you will have ability to search up to 307073 listings and access to richer information than found on REALTOR.ca through my website.

