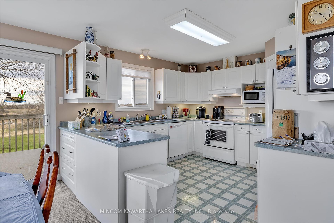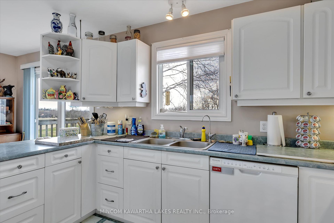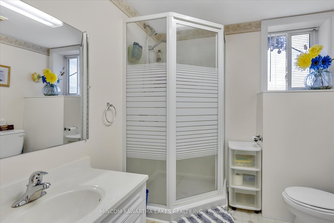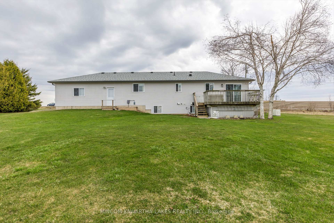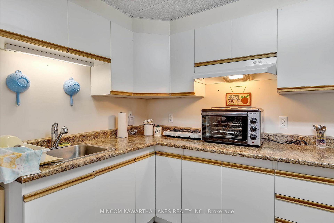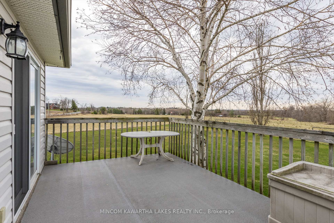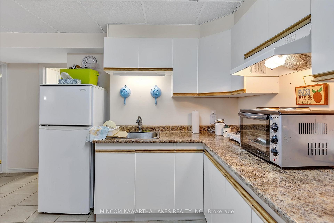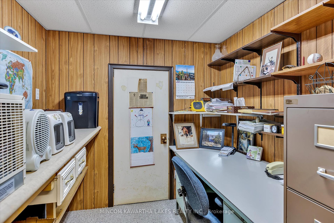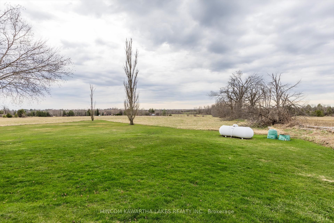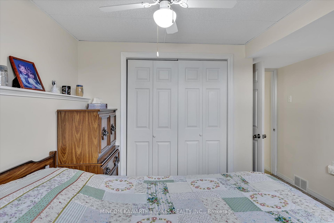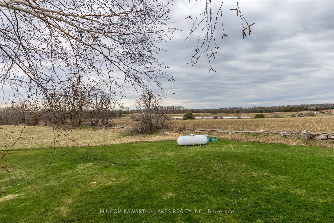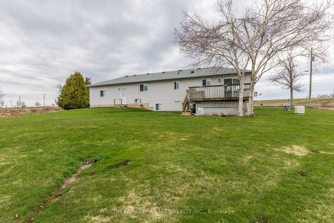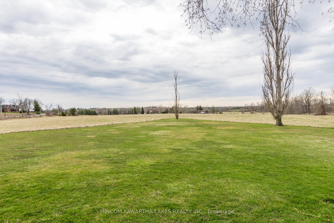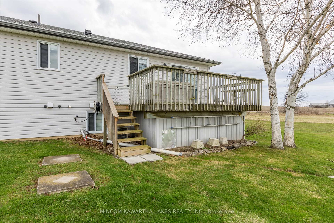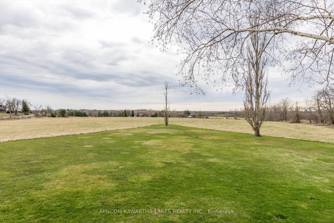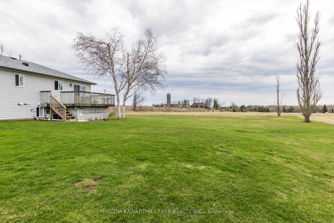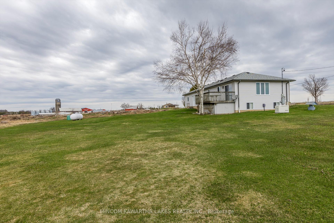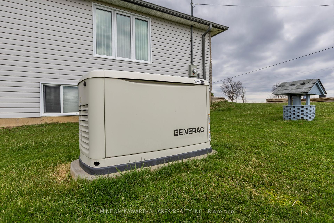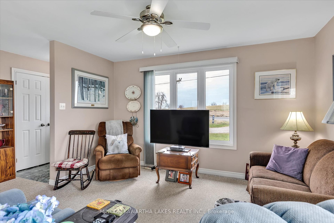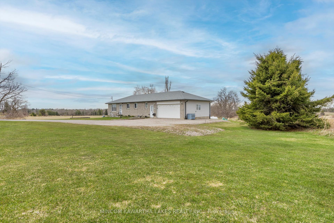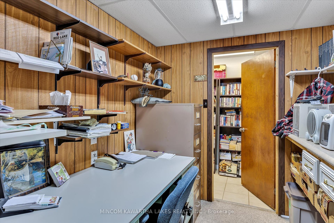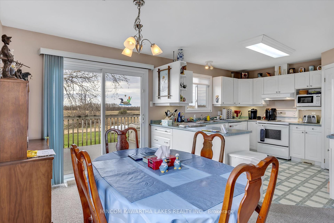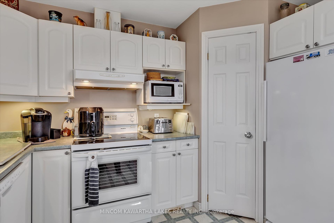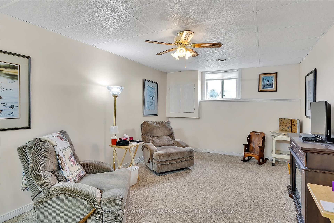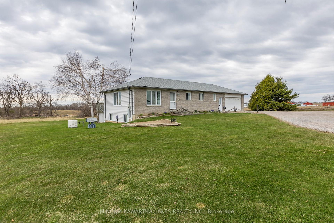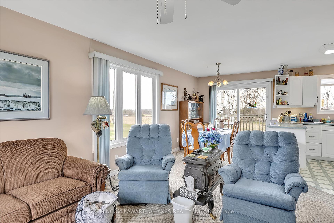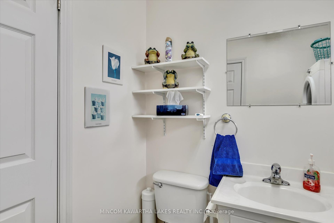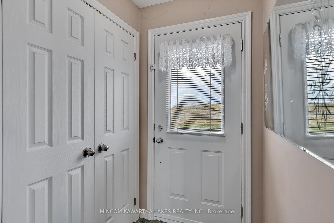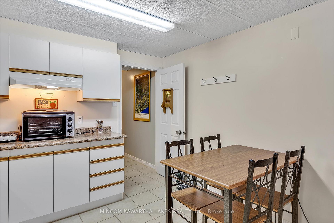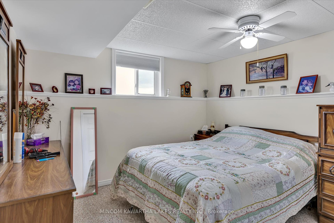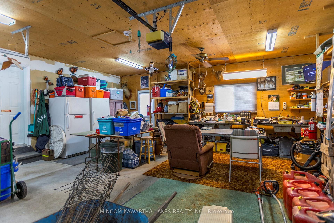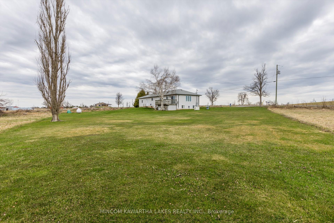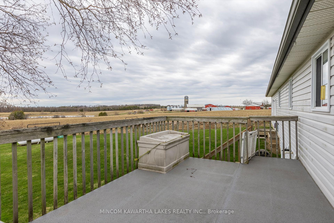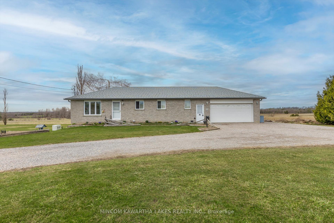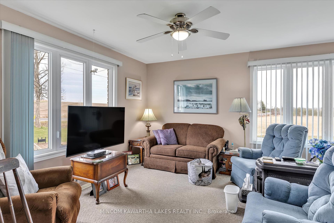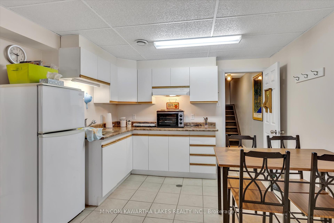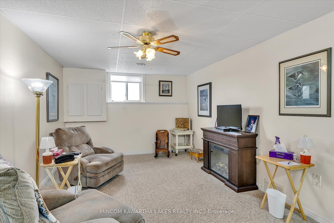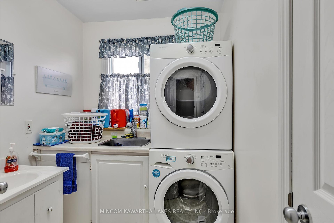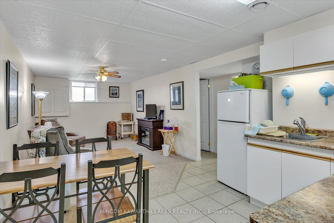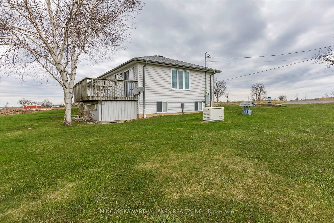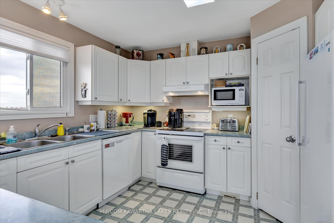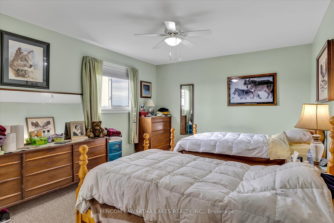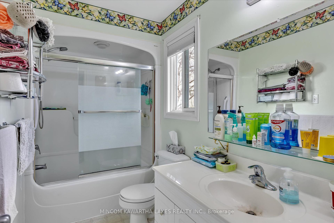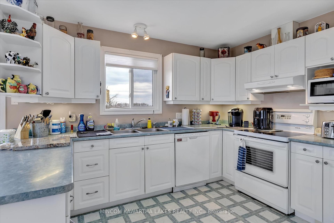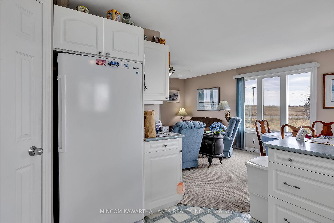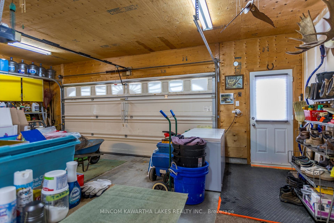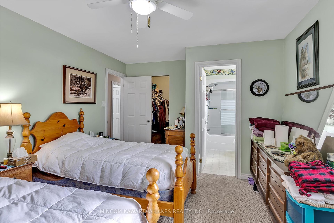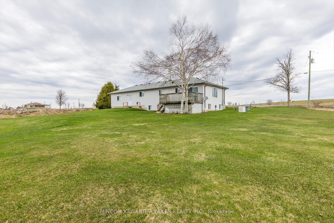
$749,900
Available - For Sale
Listing ID: X12108635
1974 Selwyn Road , Smith-Ennismore-Lakefield, K0L 2H0, Peterborough
| Discover the perfect blend of country charm and everyday convenience at 1974 Selwyn Road. Situated on a spacious .704-acre lot, this well-maintained bungalow offers 2+1 bedrooms and 3 bathrooms, ideal for families or those seeking room to spread out. The inviting main floor features a bright kitchen with ample cupboard space, a double basin sink, a built-in dishwasher, and a pantry closet for extra storage. The dining room is perfect for family meals and offers a sliding door walk-out to the deck, ideal for enjoying the peaceful surroundings. The primary bedroom is a true retreat, complete with a walk-in closet and a private 4-piece ensuite. A convenient main floor 2-piece bath is combined with the laundry room, featuring a laundry sink for added functionality. A separate side entrance offers in-law suite potential with access to the fully finished basement offering fantastic additional living space, including a cozy eat-in kitchenette with a fridge, sink, and plenty of storage. You'll also find a large living area, a bedroom, a 3-piece bathroom, a generous storage room with an attached utility room, plus two additional storage rooms ideal for hobbies, a workshop, or extra organization. Additional highlights include an attached, insulated two-car garage, a roof replaced in 2019, and a Generac generator installed in 2018, offering peace of mind year-round. Move in and enjoy the comfort and space of country living, with the amenities of Lakefield just minutes away! |
| Price | $749,900 |
| Taxes: | $2201.00 |
| Assessment Year: | 2024 |
| Occupancy: | Owner |
| Address: | 1974 Selwyn Road , Smith-Ennismore-Lakefield, K0L 2H0, Peterborough |
| Directions/Cross Streets: | Buckhorn Rd / Selwyn Rd |
| Rooms: | 7 |
| Rooms +: | 7 |
| Bedrooms: | 2 |
| Bedrooms +: | 1 |
| Family Room: | F |
| Basement: | Full, Finished |
| Level/Floor | Room | Length(ft) | Width(ft) | Descriptions | |
| Room 1 | Main | Living Ro | 17.61 | 11.32 | |
| Room 2 | Main | Dining Ro | 8.04 | 11.68 | |
| Room 3 | Main | Kitchen | 11.55 | 11.64 | |
| Room 4 | Main | Primary B | 16.17 | 11.38 | 4 Pc Ensuite, Walk-In Closet(s) |
| Room 5 | Main | Bedroom | 10.14 | 7.74 | Closet |
| Room 6 | Basement | Kitchen | 8.1 | 11.55 | |
| Room 7 | Basement | Recreatio | 17.61 | 10.79 | |
| Room 8 | Basement | Bedroom | 12.37 | 10.76 | Closet |
| Room 9 | Basement | Other | 16.33 | 10.92 | |
| Room 10 | Basement | Utility R | 5.28 | 10.99 | |
| Room 11 | Basement | Other | 8 | 7.35 |
| Washroom Type | No. of Pieces | Level |
| Washroom Type 1 | 4 | Main |
| Washroom Type 2 | 2 | Main |
| Washroom Type 3 | 3 | Basement |
| Washroom Type 4 | 0 | |
| Washroom Type 5 | 0 |
| Total Area: | 0.00 |
| Approximatly Age: | 16-30 |
| Property Type: | Detached |
| Style: | Bungalow |
| Exterior: | Brick, Vinyl Siding |
| Garage Type: | Attached |
| (Parking/)Drive: | Private |
| Drive Parking Spaces: | 4 |
| Park #1 | |
| Parking Type: | Private |
| Park #2 | |
| Parking Type: | Private |
| Pool: | None |
| Approximatly Age: | 16-30 |
| Approximatly Square Footage: | 700-1100 |
| CAC Included: | N |
| Water Included: | N |
| Cabel TV Included: | N |
| Common Elements Included: | N |
| Heat Included: | N |
| Parking Included: | N |
| Condo Tax Included: | N |
| Building Insurance Included: | N |
| Fireplace/Stove: | N |
| Heat Type: | Forced Air |
| Central Air Conditioning: | Central Air |
| Central Vac: | N |
| Laundry Level: | Syste |
| Ensuite Laundry: | F |
| Sewers: | Septic |

$
%
Years
This calculator is for demonstration purposes only. Always consult a professional
financial advisor before making personal financial decisions.

| Although the information displayed is believed to be accurate, no warranties or representations are made of any kind. |
| MINCOM KAWARTHA LAKES REALTY INC. |
|
|

Simon Huang
Broker
Bus:
905-241-2222
Fax:
905-241-3333
| Virtual Tour | Book Showing | Email a Friend |
Jump To:
At a Glance:
| Type: | Freehold - Detached |
| Area: | Peterborough |
| Municipality: | Smith-Ennismore-Lakefield |
| Neighbourhood: | Lakefield |
| Style: | Bungalow |
| Approximate Age: | 16-30 |
| Tax: | $2,201 |
| Beds: | 2+1 |
| Baths: | 3 |
| Fireplace: | N |
| Pool: | None |
Locatin Map:
Payment Calculator:
