$799,900
Available - For Sale
Listing ID: X11989015
241 Wilbrod Stre , Lower Town - Sandy Hill, K1N 6L8, Ottawa
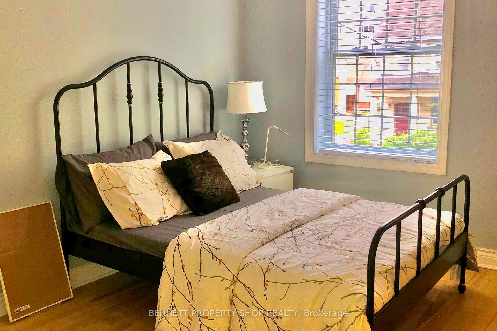
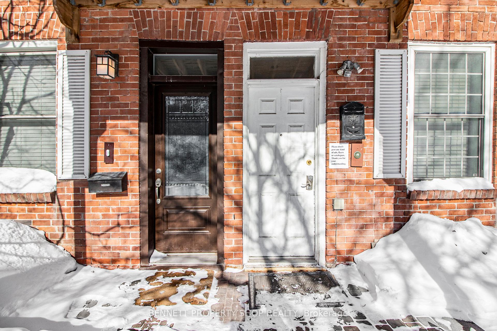
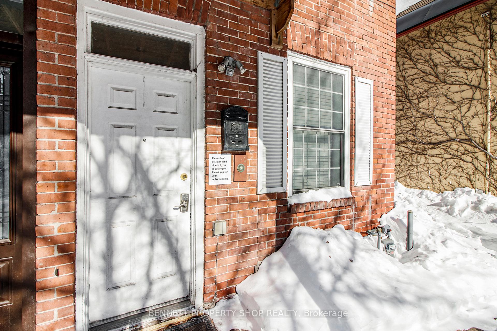
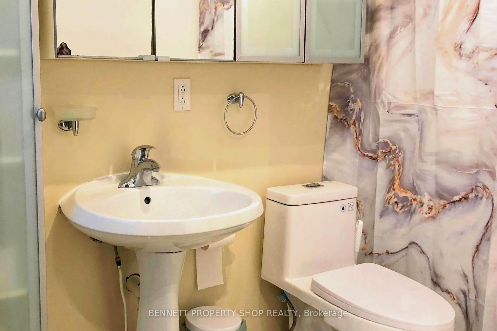
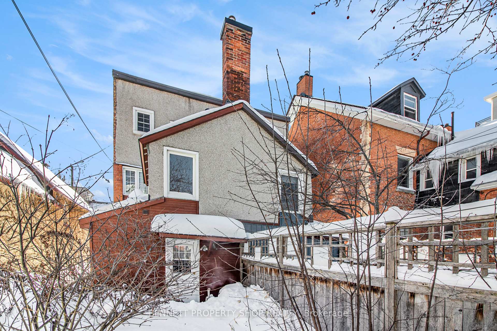
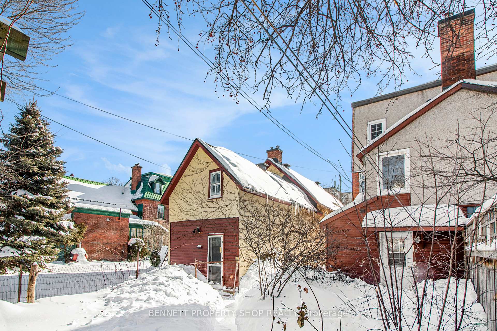

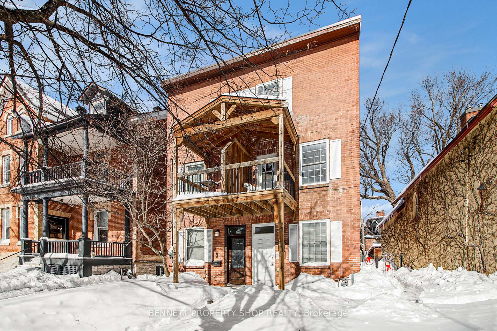
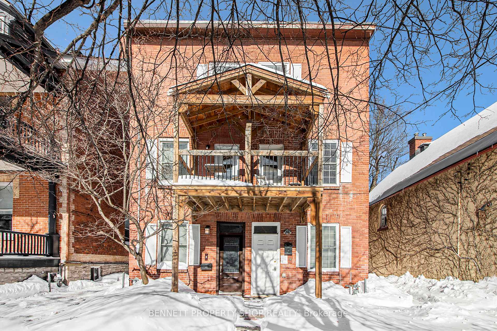
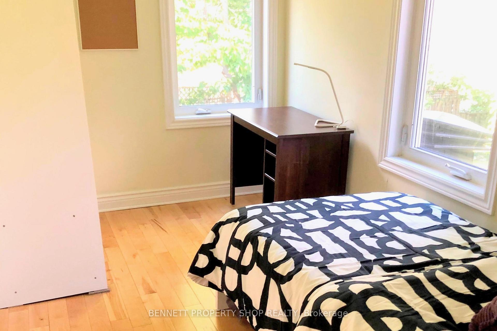
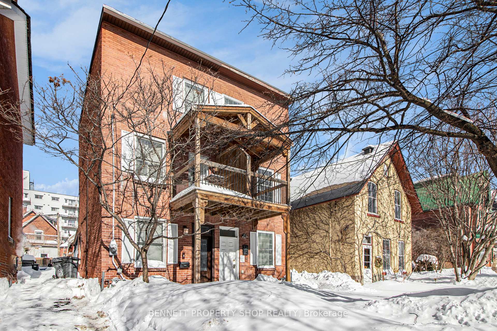
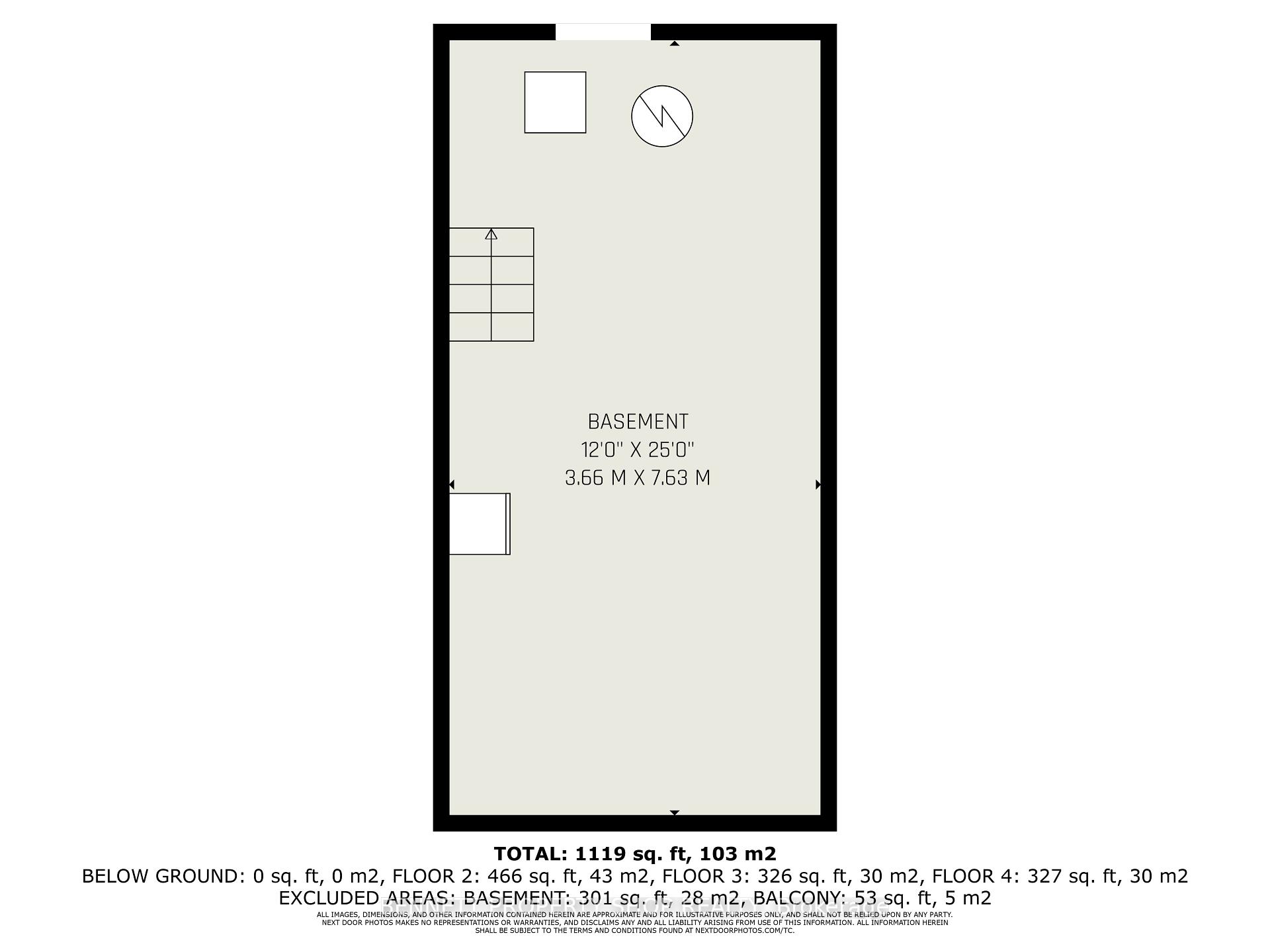

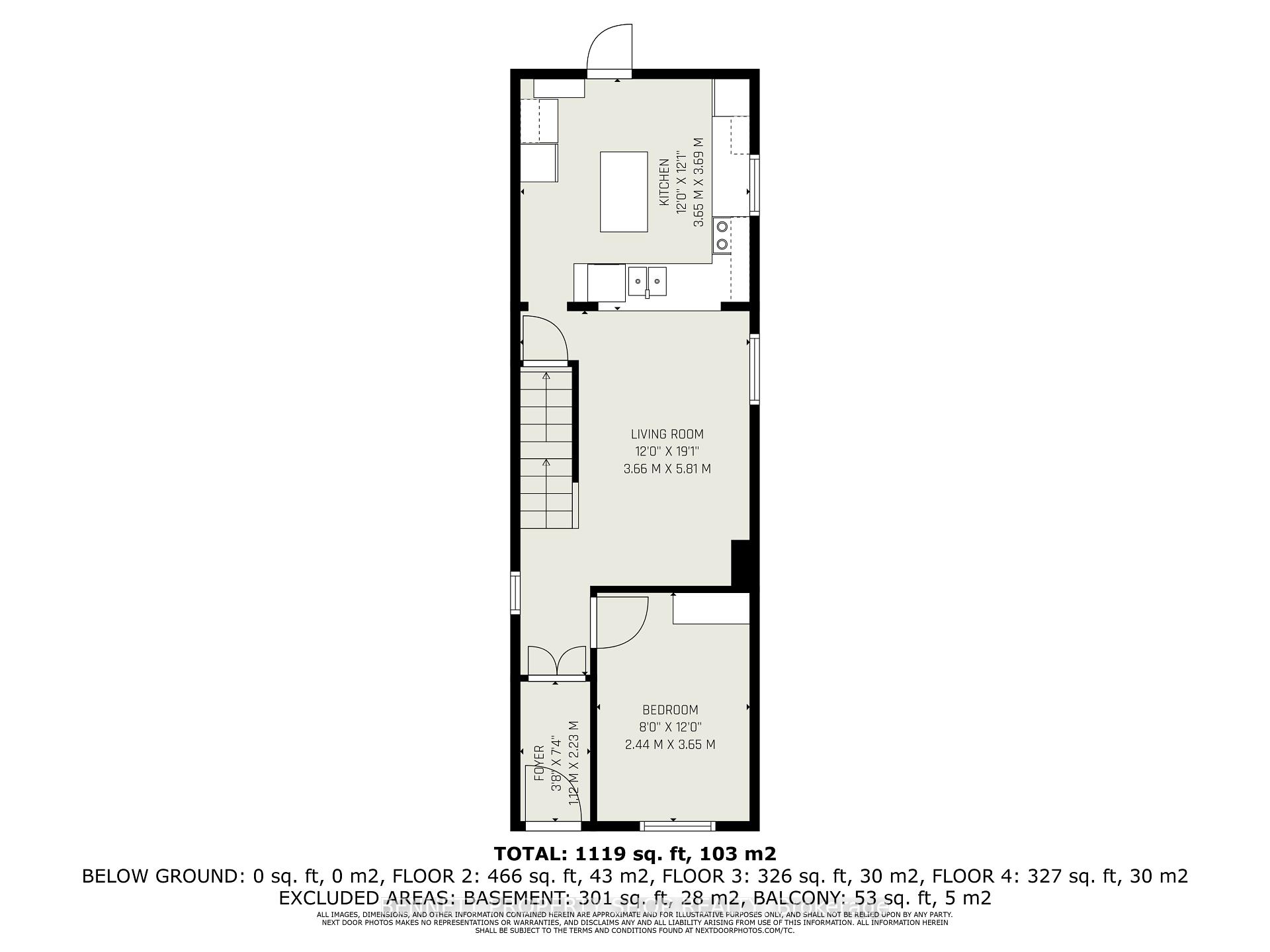
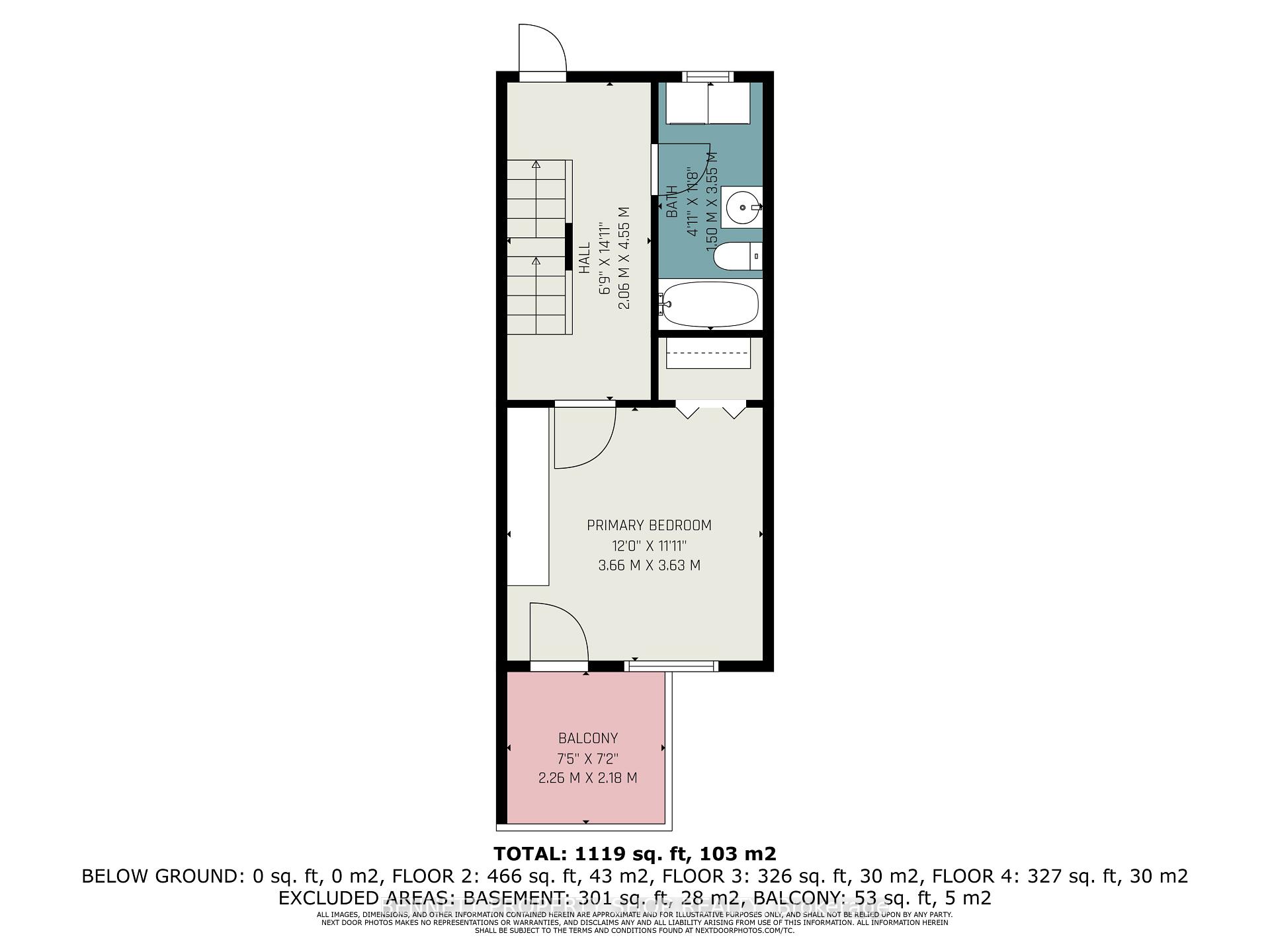

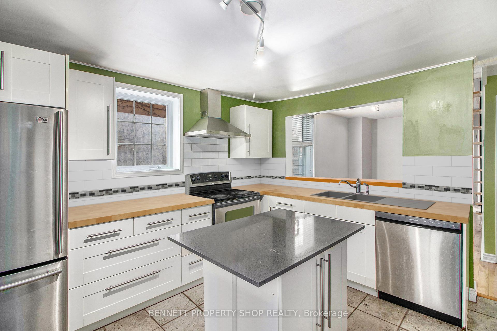
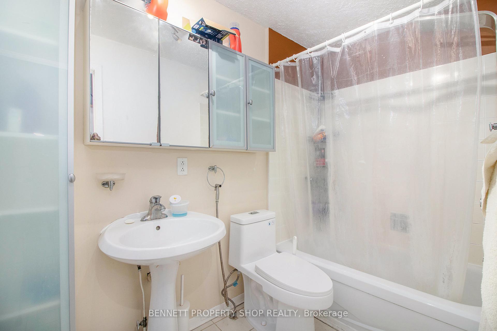
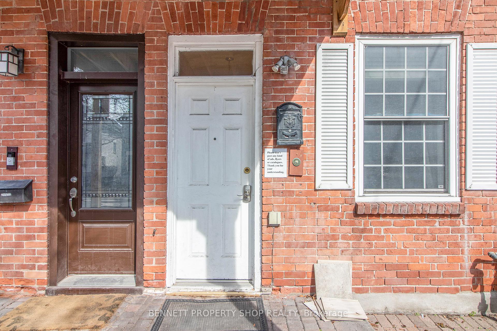
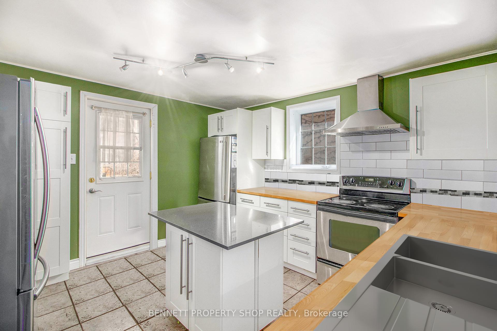
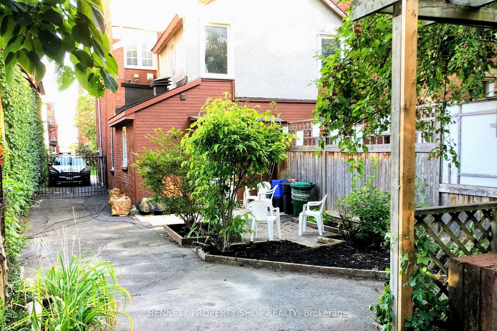
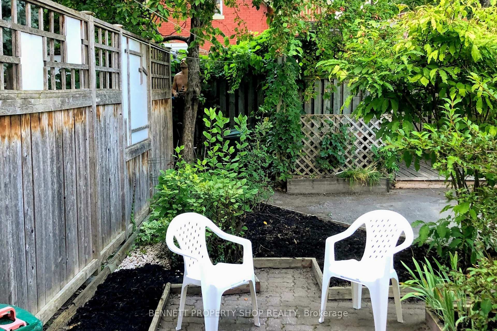
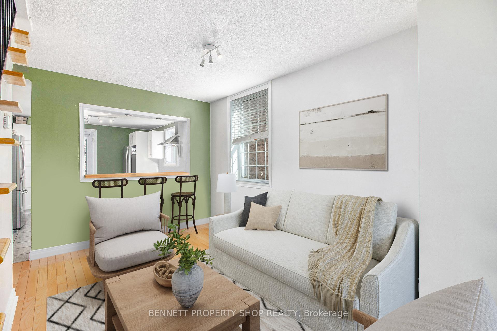
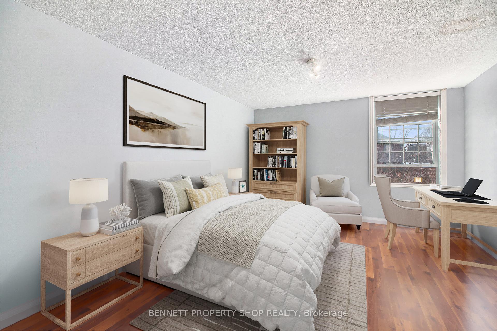
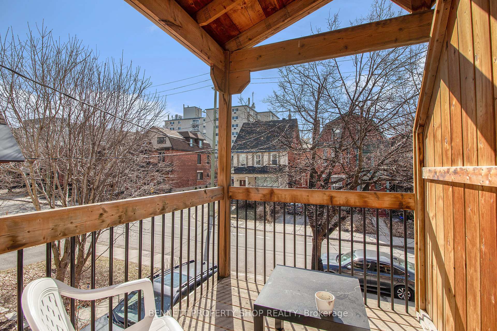
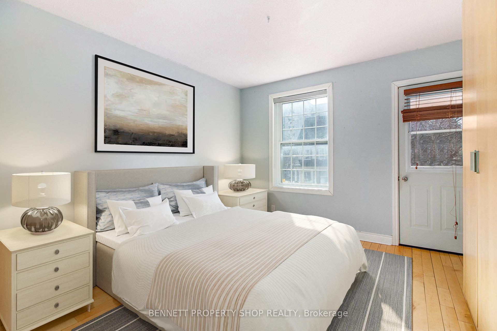
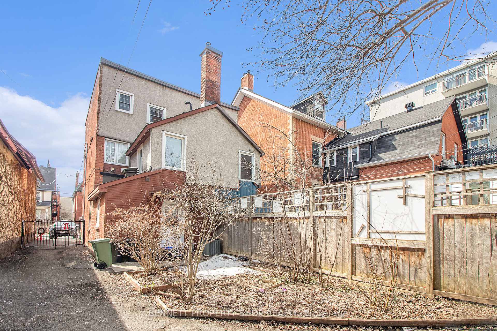
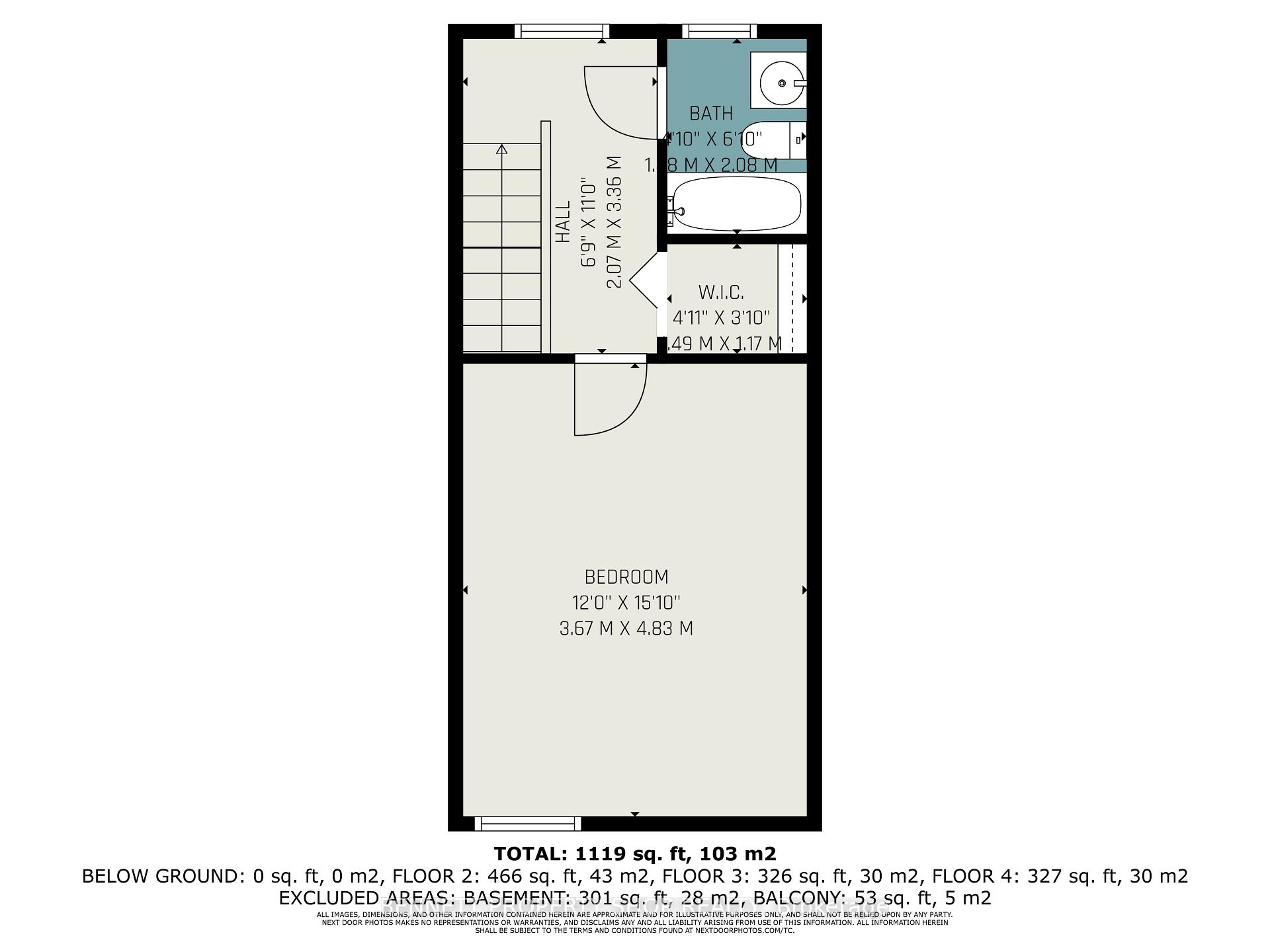




























| Discover urban living at its finest with this stunning 3-storey semi-detached gem at 241 Wilbrod Street, Ottawa, nestled in vibrant Sandy Hill. Perfect as a chic home or savvy investment, this 4-bedroom, 2-bath retreat boasts a spacious third-floor primary suite with a 3-piece ensuite and walk-in closet - your private oasis. The main level dazzles with a modern kitchen featuring stainless steel appliances and dual fridges, alongside a convenient bedroom. Two additional bedrooms and in-suite laundry grace the second floor. Steps from Ottawa University, the Rideau Canal, ByWard Market, and the LRT, this central location offers a dynamic city lifestyle - think dining, shopping, and entertainment at your doorstep. With a private driveway, central air, and included appliances, its an ideal haven for professionals or students. Seize this chance to live or invest in the heart of Ottawa's buzz - your urban dream awaits! 24 hours irr, 24 hour notice for viewings |
| Price | $799,900 |
| Taxes: | $5371.68 |
| Occupancy: | Tenant |
| Address: | 241 Wilbrod Stre , Lower Town - Sandy Hill, K1N 6L8, Ottawa |
| Directions/Cross Streets: | King Edward & Wilbrod Street |
| Rooms: | 8 |
| Bedrooms: | 4 |
| Bedrooms +: | 0 |
| Family Room: | T |
| Basement: | Unfinished |
| Washroom Type | No. of Pieces | Level |
| Washroom Type 1 | 3 | Second |
| Washroom Type 2 | 3 | Third |
| Washroom Type 3 | 0 | |
| Washroom Type 4 | 0 | |
| Washroom Type 5 | 0 |
| Total Area: | 0.00 |
| Property Type: | Semi-Detached |
| Style: | 3-Storey |
| Exterior: | Brick |
| Garage Type: | None |
| (Parking/)Drive: | Private |
| Drive Parking Spaces: | 2 |
| Park #1 | |
| Parking Type: | Private |
| Park #2 | |
| Parking Type: | Private |
| Pool: | None |
| Approximatly Square Footage: | 1100-1500 |
| CAC Included: | N |
| Water Included: | N |
| Cabel TV Included: | N |
| Common Elements Included: | N |
| Heat Included: | N |
| Parking Included: | N |
| Condo Tax Included: | N |
| Building Insurance Included: | N |
| Fireplace/Stove: | N |
| Heat Type: | Forced Air |
| Central Air Conditioning: | Central Air |
| Central Vac: | N |
| Laundry Level: | Syste |
| Ensuite Laundry: | F |
| Sewers: | Sewer |
$
%
Years
This calculator is for demonstration purposes only. Always consult a professional
financial advisor before making personal financial decisions.
| Although the information displayed is believed to be accurate, no warranties or representations are made of any kind. |
| BENNETT PROPERTY SHOP REALTY |
- Listing -1 of 0
|
|

Simon Huang
Broker
Bus:
905-241-2222
Fax:
905-241-3333
| Book Showing | Email a Friend |
Jump To:
At a Glance:
| Type: | Freehold - Semi-Detached |
| Area: | Ottawa |
| Municipality: | Lower Town - Sandy Hill |
| Neighbourhood: | 4003 - Sandy Hill |
| Style: | 3-Storey |
| Lot Size: | x 100.55(Feet) |
| Approximate Age: | |
| Tax: | $5,371.68 |
| Maintenance Fee: | $0 |
| Beds: | 4 |
| Baths: | 2 |
| Garage: | 0 |
| Fireplace: | N |
| Air Conditioning: | |
| Pool: | None |
Locatin Map:
Payment Calculator:

Listing added to your favorite list
Looking for resale homes?

By agreeing to Terms of Use, you will have ability to search up to 307073 listings and access to richer information than found on REALTOR.ca through my website.

