$649,900
Available - For Sale
Listing ID: X12108637
17 Draper Stre , Brantford, N3T 6P8, Brantford
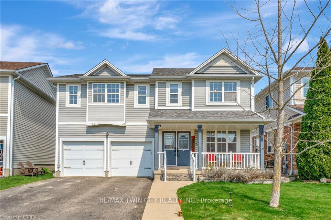
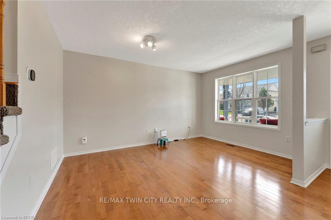
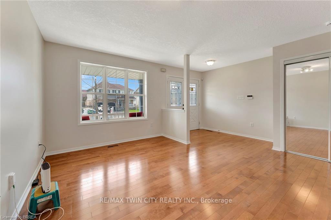
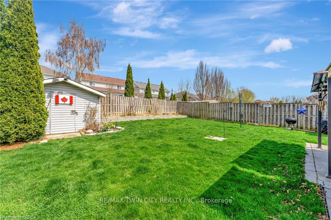
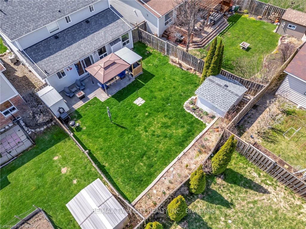
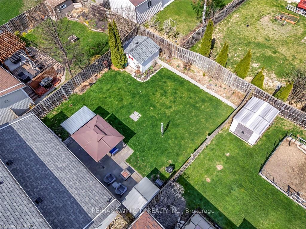
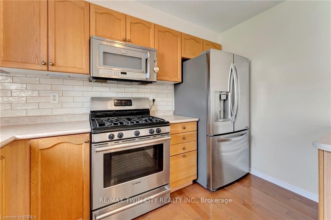
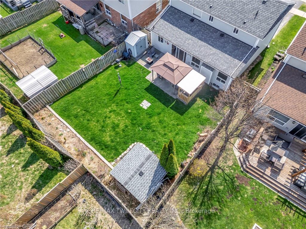
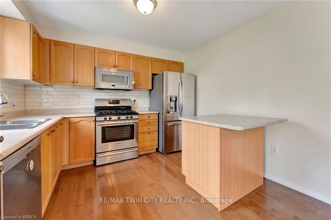
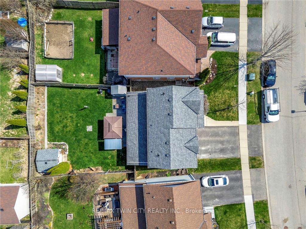
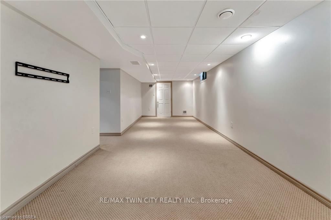
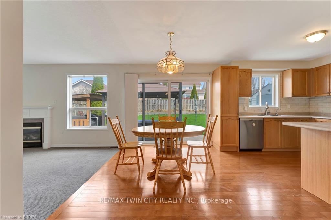
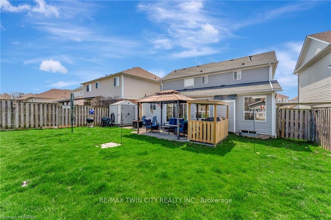
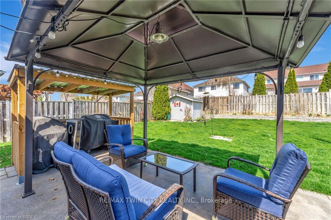
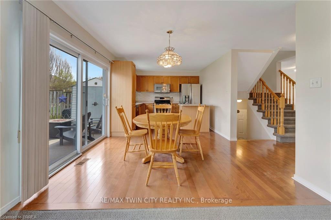
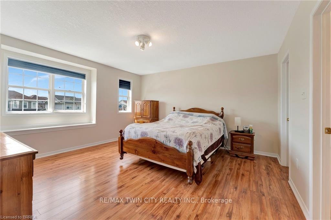
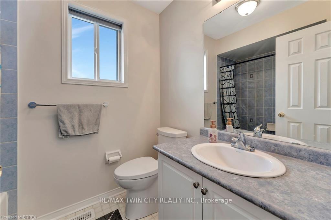
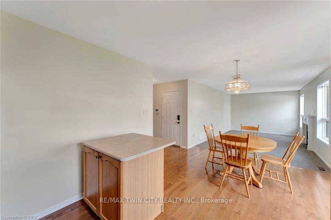
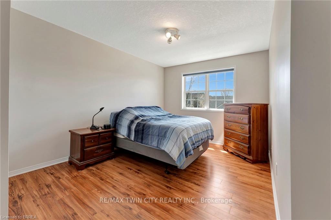
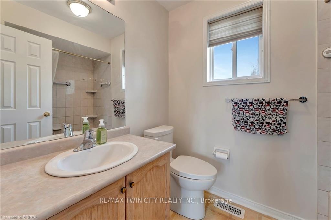
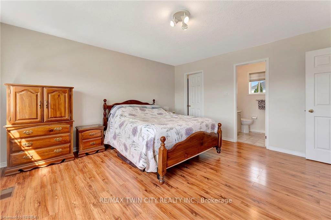
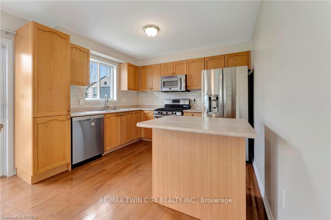
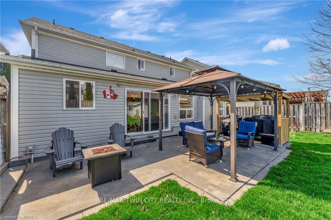
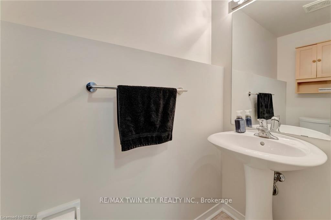
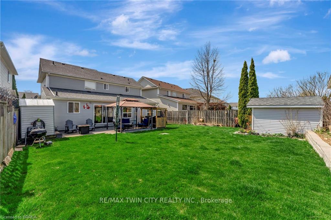
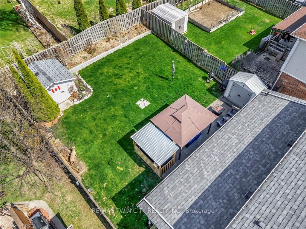
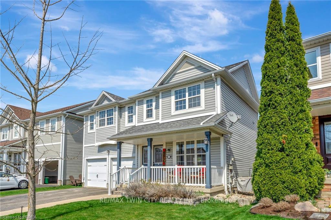
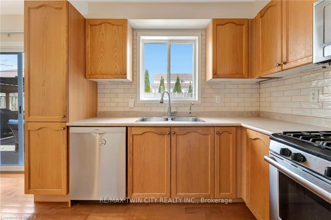
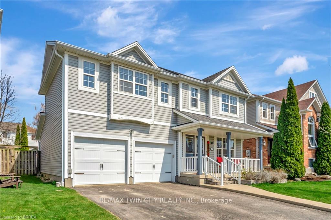
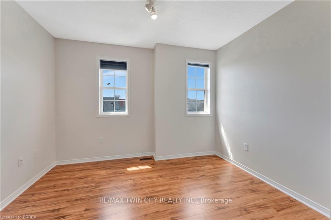
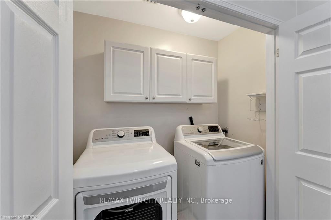
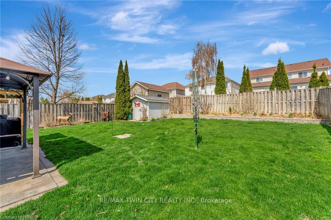
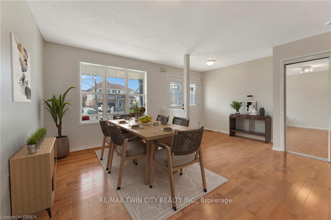
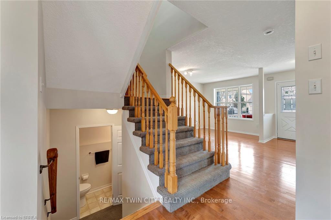
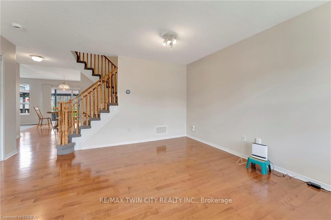
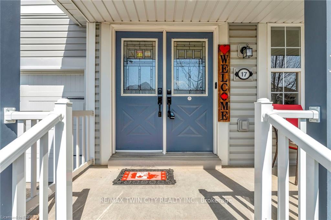
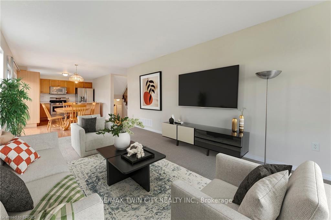
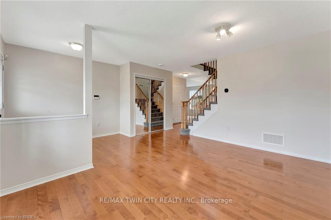
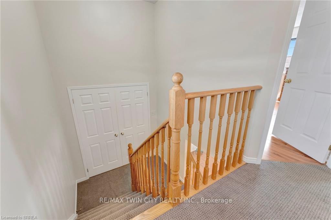
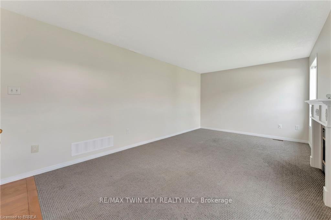
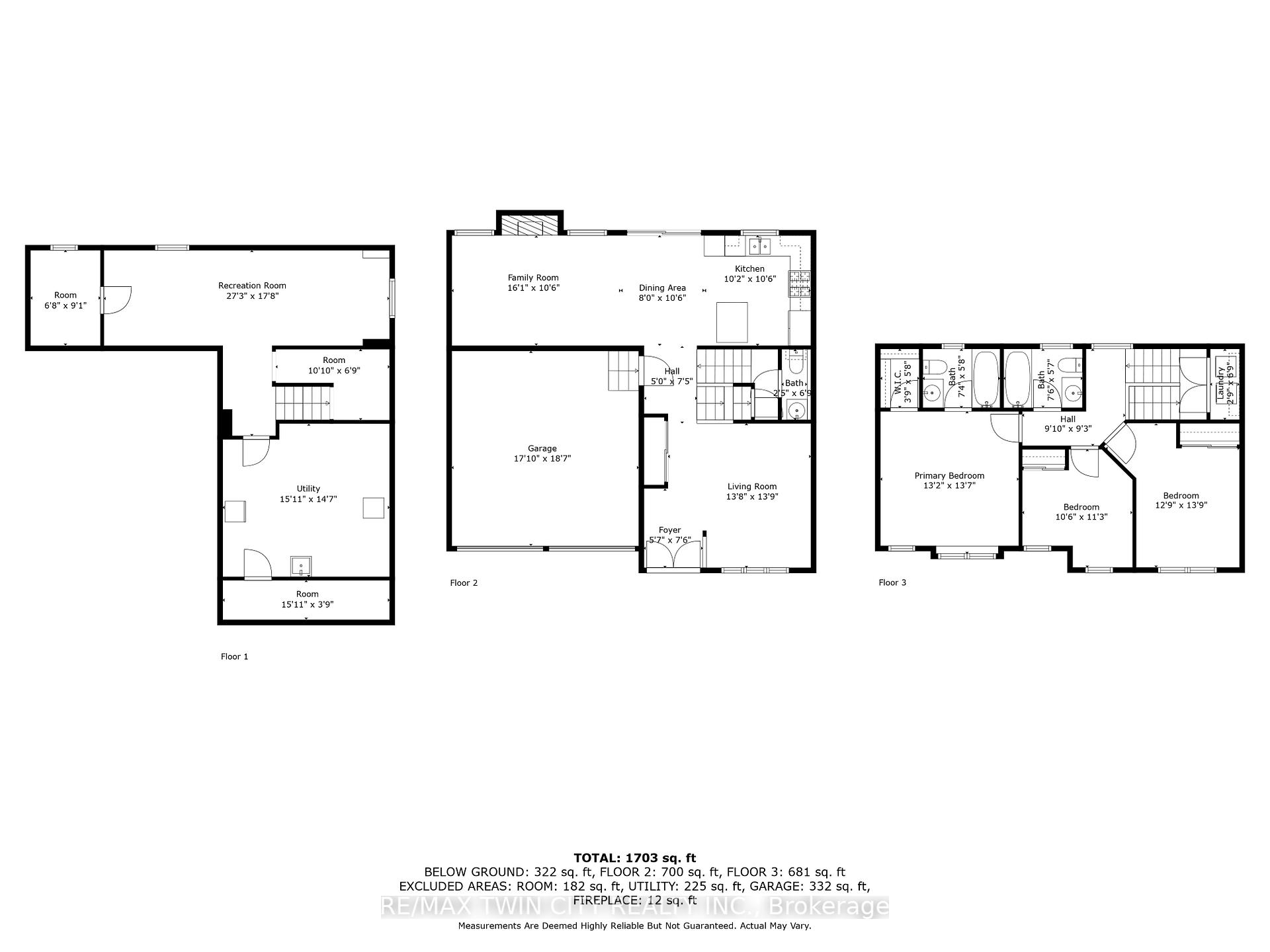
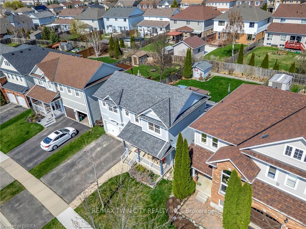
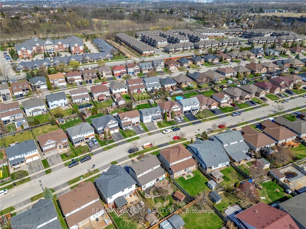
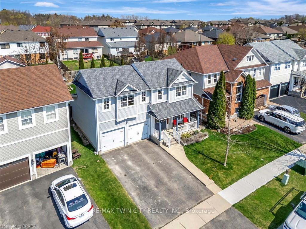
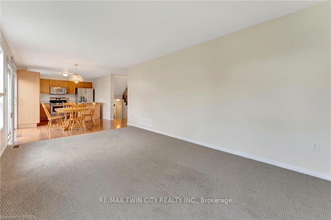
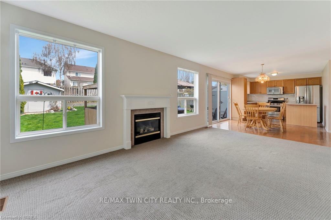
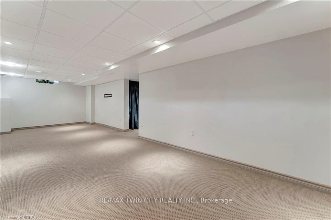
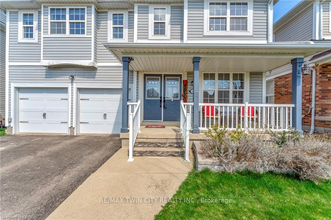
















































| Welcome to this bright and spacious 3-bedroom, 3-bathroom home in one of Brantfords most desirable neighborhoodsWest Brant. With an open-concept layout that seamlessly connects the living room, dining area, and kitchen, this home offers the perfect space for both relaxation and entertaining. Plus, enjoy the added bonus of a separate formal dining room. Upstairs you'll find 3 bedrooms featuring an ensuite bathroom for the primary with a walk in closet, and a guest washroom. The upper level also offers a convenient laundry room, located just steps from the bedrooms for added practicality. The fully finished basement provides even more space to suit your needswhether its for a home theater, gym, office, or guest area, the possibilities are endless! Step outside and fall in love with the expansive backyarda rare find! The large patio is perfect for outdoor entertainment, whether its summer BBQs, relaxing in the fresh air, or watching the kids play. Dont miss outhomes like this dont last long in West Brant, book your private showing today! |
| Price | $649,900 |
| Taxes: | $4396.56 |
| Occupancy: | Owner |
| Address: | 17 Draper Stre , Brantford, N3T 6P8, Brantford |
| Directions/Cross Streets: | Gaydon Way |
| Rooms: | 11 |
| Rooms +: | 5 |
| Bedrooms: | 3 |
| Bedrooms +: | 0 |
| Family Room: | T |
| Basement: | Full, Finished |
| Level/Floor | Room | Length(ft) | Width(ft) | Descriptions | |
| Room 1 | Main | Dining Ro | 13.74 | 13.68 | |
| Room 2 | Main | Kitchen | 10.5 | 10.17 | Hardwood Floor |
| Room 3 | Main | Dining Ro | 10.5 | 8 | Hardwood Floor |
| Room 4 | Main | Family Ro | 16.07 | 10.5 | Fireplace |
| Room 5 | Main | Bathroom | 6.76 | 2.43 | 2 Pc Bath |
| Room 6 | Second | Primary B | 13.58 | 13.15 | 4 Pc Ensuite, Walk-In Closet(s) |
| Room 7 | Second | Bedroom | 11.25 | 10.66 | |
| Room 8 | Second | Bedroom | 13.74 | 12.76 | |
| Room 9 | Second | Bathroom | 7.35 | 5.67 | 4 Pc Ensuite |
| Room 10 | Second | Bathroom | 7.51 | 5.58 | 4 Pc Bath |
| Room 11 | Second | Laundry | 6.76 | 2.76 | |
| Room 12 | Basement | Recreatio | 27.26 | 17.65 | |
| Room 13 | Basement | Other | 9.09 | 6.66 | |
| Room 14 | Basement | Other | 10.82 | 6.76 | |
| Room 15 | Basement | Utility R | 15.91 | 14.56 |
| Washroom Type | No. of Pieces | Level |
| Washroom Type 1 | 2 | Main |
| Washroom Type 2 | 4 | Second |
| Washroom Type 3 | 0 | |
| Washroom Type 4 | 0 | |
| Washroom Type 5 | 0 |
| Total Area: | 0.00 |
| Approximatly Age: | 31-50 |
| Property Type: | Detached |
| Style: | 2-Storey |
| Exterior: | Vinyl Siding |
| Garage Type: | Attached |
| (Parking/)Drive: | Private Do |
| Drive Parking Spaces: | 2 |
| Park #1 | |
| Parking Type: | Private Do |
| Park #2 | |
| Parking Type: | Private Do |
| Pool: | None |
| Other Structures: | Fence - Full, |
| Approximatly Age: | 31-50 |
| Approximatly Square Footage: | 1500-2000 |
| Property Features: | Park, Place Of Worship |
| CAC Included: | N |
| Water Included: | N |
| Cabel TV Included: | N |
| Common Elements Included: | N |
| Heat Included: | N |
| Parking Included: | N |
| Condo Tax Included: | N |
| Building Insurance Included: | N |
| Fireplace/Stove: | Y |
| Heat Type: | Forced Air |
| Central Air Conditioning: | Central Air |
| Central Vac: | Y |
| Laundry Level: | Syste |
| Ensuite Laundry: | F |
| Sewers: | Sewer |
$
%
Years
This calculator is for demonstration purposes only. Always consult a professional
financial advisor before making personal financial decisions.
| Although the information displayed is believed to be accurate, no warranties or representations are made of any kind. |
| RE/MAX TWIN CITY REALTY INC. |
- Listing -1 of 0
|
|

Simon Huang
Broker
Bus:
905-241-2222
Fax:
905-241-3333
| Book Showing | Email a Friend |
Jump To:
At a Glance:
| Type: | Freehold - Detached |
| Area: | Brantford |
| Municipality: | Brantford |
| Neighbourhood: | Dufferin Grove |
| Style: | 2-Storey |
| Lot Size: | x 112.83(Feet) |
| Approximate Age: | 31-50 |
| Tax: | $4,396.56 |
| Maintenance Fee: | $0 |
| Beds: | 3 |
| Baths: | 3 |
| Garage: | 0 |
| Fireplace: | Y |
| Air Conditioning: | |
| Pool: | None |
Locatin Map:
Payment Calculator:

Listing added to your favorite list
Looking for resale homes?

By agreeing to Terms of Use, you will have ability to search up to 307073 listings and access to richer information than found on REALTOR.ca through my website.

