$3,298,000
Available - For Sale
Listing ID: W12108636
149 The Kingsway N/A , Toronto, M8X 2V4, Toronto
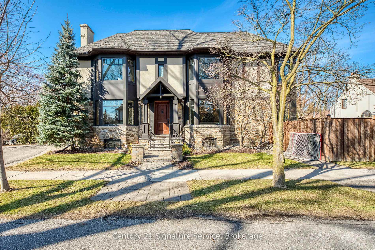
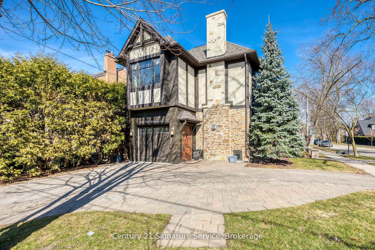
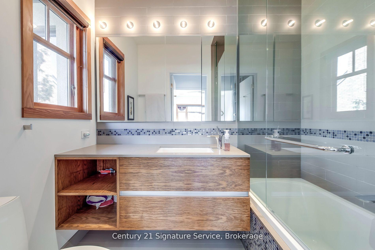
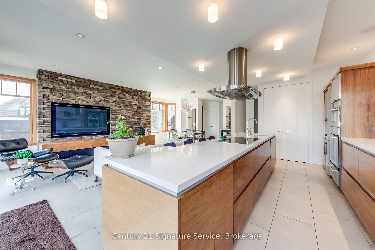
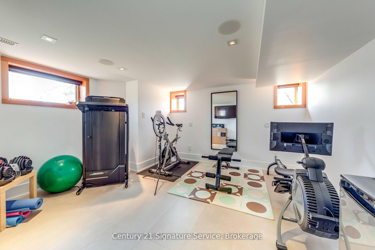
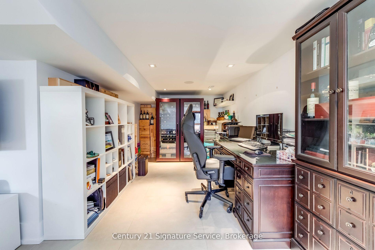

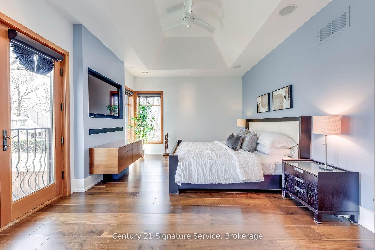
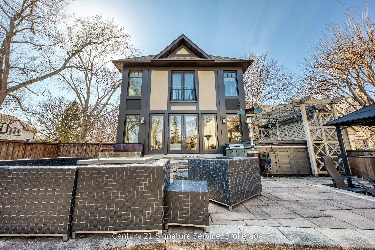
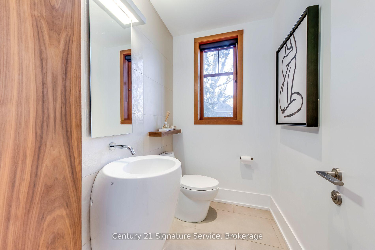
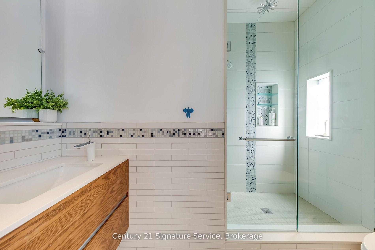
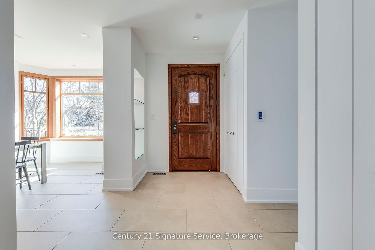
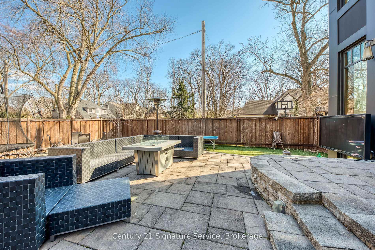
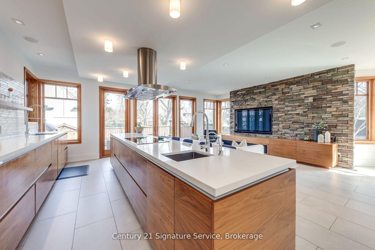
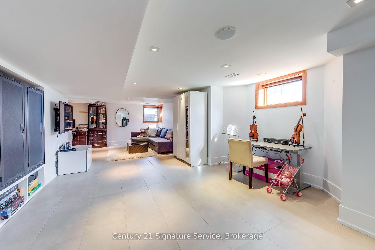
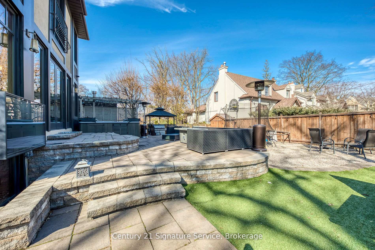
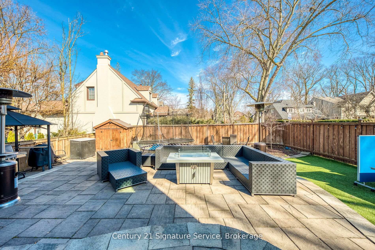
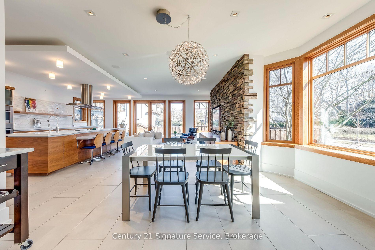
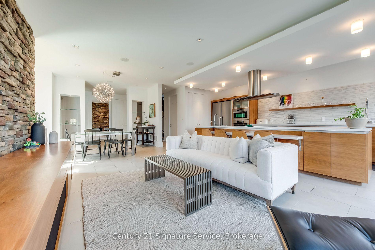
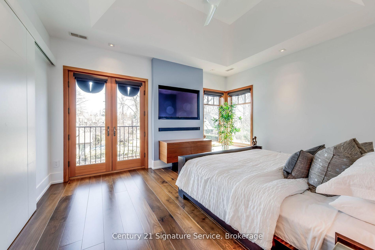
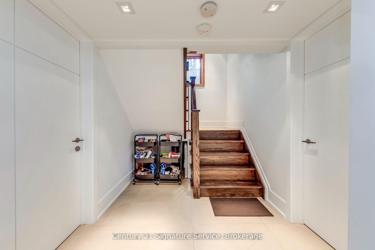
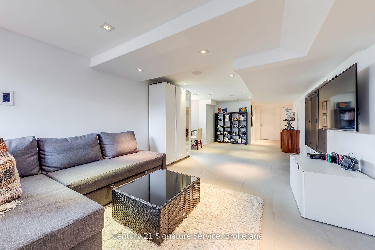
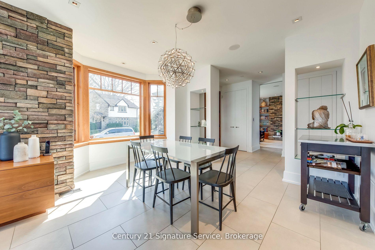
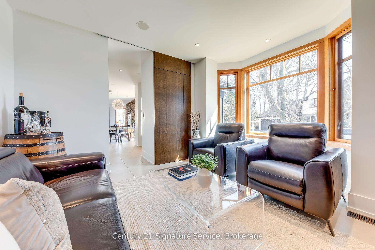
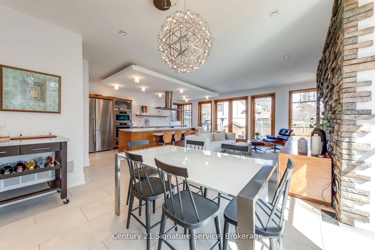
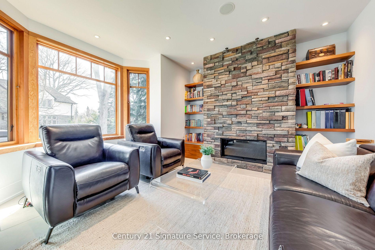
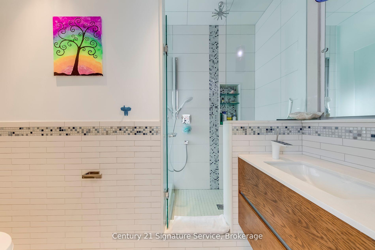
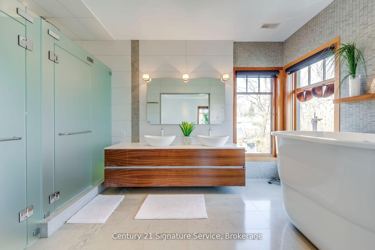
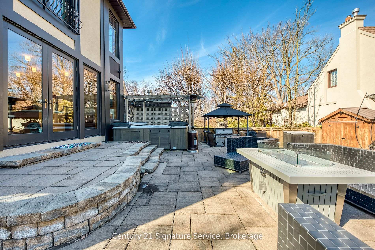
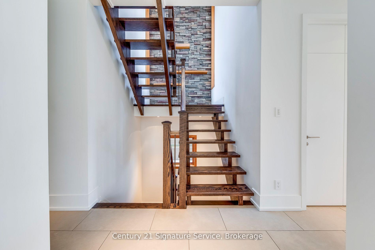
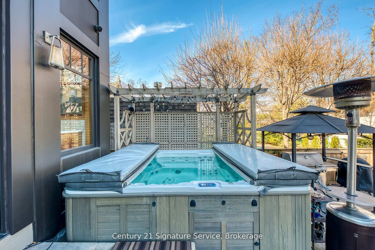
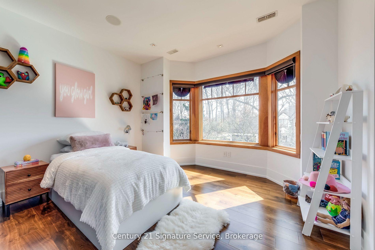
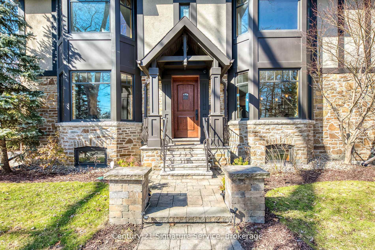
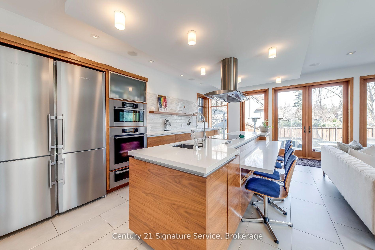
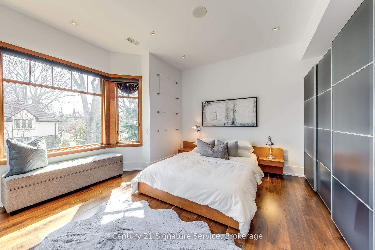
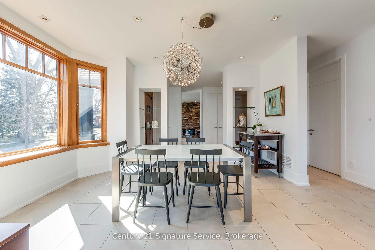
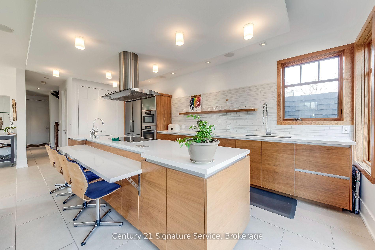
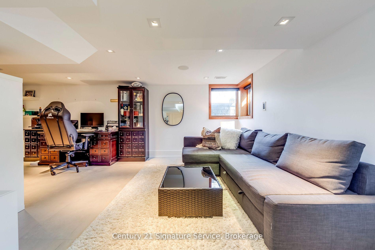
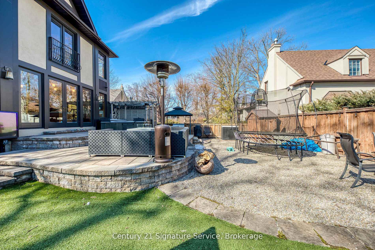







































| Nestled in the prestigious heart of the Kingsway, this exceptional residence offers unparalleled luxury and convenience. Imagine strolling to the subway, top-tier schools, and the vibrant shops and restaurants that define this coveted neighbourhood.Beyond its prime location, this home is a testament to exquisite craftsmanship and high-end finishes. Classic Tudor charm meets a sophisticated, contemporary interior, where no detail has been overlooked.Step inside and be greeted by bright, expansive open-concept principal rooms, designed for seamless entertaining and comfortable daily life. Practicality is enhanced by a convenient mudroom with direct garage access, while a separate family room provides a cozy retreat.Experience the ease of modern living in this fully integrated smart home, offering effortless control of climate, lighting, and entertainment. Enjoy the added comfort of 4-zone heated floors throughout.The gourmet kitchen is a culinary dream, boasting top-of-the-line appliances including an induction stovetop, a full suite of Miele ovens (built-in, microwave/oven, and warming oven), and an oversized Liebherr double-door fridge and freezer.Each of the bedrooms offers the luxury of a private ensuite, culminating in an exceptional master suite designed for ultimate comfort and privacy.Escape to your private backyard oasis, complete with a 10-person self-cleaning Hydropool, an outdoor TV with integrated speakers, and a fully fenced yard ensuring privacy and security. Perimeter cameras offer added peace of mind.This Kingsway gem truly offers an exceptional lifestyle, blending an enviable location with high-end finishes and modern conveniences. |
| Price | $3,298,000 |
| Taxes: | $13168.47 |
| Occupancy: | Owner |
| Address: | 149 The Kingsway N/A , Toronto, M8X 2V4, Toronto |
| Acreage: | < .50 |
| Directions/Cross Streets: | Royal York and Dundas |
| Rooms: | 11 |
| Rooms +: | 5 |
| Bedrooms: | 4 |
| Bedrooms +: | 1 |
| Family Room: | T |
| Basement: | Finished, Full |
| Level/Floor | Room | Length(ft) | Width(ft) | Descriptions | |
| Room 1 | Main | Living Ro | 14.01 | 16.01 | Heated Floor, W/O To Patio, Pot Lights |
| Room 2 | Main | Dining Ro | 14.4 | 10 | Bay Window, Heated Floor, Open Concept |
| Room 3 | Main | Kitchen | 11.32 | 5.74 | Centre Island, B/I Appliances, Heated Floor |
| Room 4 | Main | Foyer | 8.99 | 20.01 | 2 Pc Bath, Closet, Access To Garage |
| Room 5 | Main | Family Ro | 14.76 | 14.01 | Gas Fireplace, Bay Window, B/I Shelves |
| Room 6 | Second | Primary B | 15.32 | 12.4 | 5 Pc Ensuite, Juliette Balcony, Walk-In Closet(s) |
| Room 7 | Second | Bedroom 2 | 11.51 | 14.76 | 3 Pc Ensuite, Bay Window, Double Closet |
| Room 8 | Second | Bedroom 3 | 12.23 | 14.01 | 3 Pc Ensuite, Bay Window, Double Closet |
| Room 9 | Second | Bedroom 4 | 11.25 | 12.33 | 4 Pc Ensuite, Heated Floor, His and Hers Closets |
| Room 10 | Lower | Recreatio | 10.99 | 27.26 | Heated Floor, Built-in Speakers, Pot Lights |
| Room 11 | Lower | Play | 8.99 | 10 | Heated Floor, Built-in Speakers, Pot Lights |
| Room 12 | Lower | Bedroom 5 | 13.25 | 14.01 | Heated Floor, Built-in Speakers, Pot Lights |
| Washroom Type | No. of Pieces | Level |
| Washroom Type 1 | 2 | Ground |
| Washroom Type 2 | 3 | Basement |
| Washroom Type 3 | 3 | Second |
| Washroom Type 4 | 4 | Second |
| Washroom Type 5 | 5 | Second |
| Total Area: | 0.00 |
| Approximatly Age: | 6-15 |
| Property Type: | Detached |
| Style: | 2-Storey |
| Exterior: | Brick, Stone |
| Garage Type: | Attached |
| (Parking/)Drive: | Circular D |
| Drive Parking Spaces: | 3 |
| Park #1 | |
| Parking Type: | Circular D |
| Park #2 | |
| Parking Type: | Circular D |
| Pool: | None |
| Approximatly Age: | 6-15 |
| Approximatly Square Footage: | 2500-3000 |
| Property Features: | Fenced Yard, Public Transit |
| CAC Included: | N |
| Water Included: | N |
| Cabel TV Included: | N |
| Common Elements Included: | N |
| Heat Included: | N |
| Parking Included: | N |
| Condo Tax Included: | N |
| Building Insurance Included: | N |
| Fireplace/Stove: | Y |
| Heat Type: | Forced Air |
| Central Air Conditioning: | Central Air |
| Central Vac: | Y |
| Laundry Level: | Syste |
| Ensuite Laundry: | F |
| Sewers: | Sewer |
$
%
Years
This calculator is for demonstration purposes only. Always consult a professional
financial advisor before making personal financial decisions.
| Although the information displayed is believed to be accurate, no warranties or representations are made of any kind. |
| Century 21 Signature Service |
- Listing -1 of 0
|
|

Simon Huang
Broker
Bus:
905-241-2222
Fax:
905-241-3333
| Book Showing | Email a Friend |
Jump To:
At a Glance:
| Type: | Freehold - Detached |
| Area: | Toronto |
| Municipality: | Toronto W08 |
| Neighbourhood: | Kingsway South |
| Style: | 2-Storey |
| Lot Size: | x 122.12(Feet) |
| Approximate Age: | 6-15 |
| Tax: | $13,168.47 |
| Maintenance Fee: | $0 |
| Beds: | 4+1 |
| Baths: | 6 |
| Garage: | 0 |
| Fireplace: | Y |
| Air Conditioning: | |
| Pool: | None |
Locatin Map:
Payment Calculator:

Listing added to your favorite list
Looking for resale homes?

By agreeing to Terms of Use, you will have ability to search up to 307073 listings and access to richer information than found on REALTOR.ca through my website.

