$1,720
Available - For Rent
Listing ID: E11954711
44 Pharmacy Aven , Toronto, M1L 3E5, Toronto
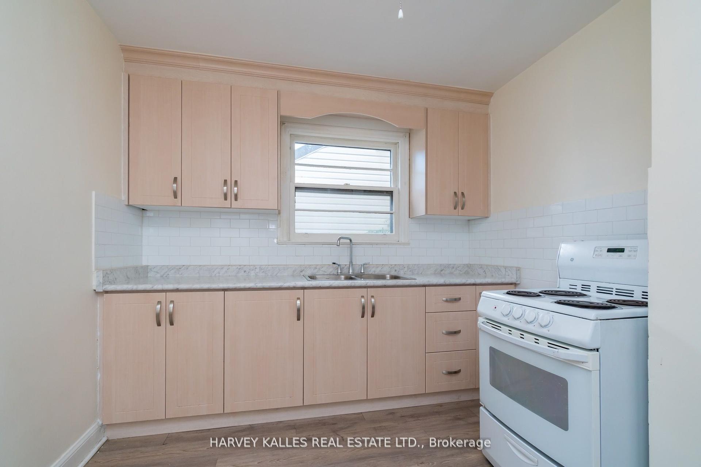
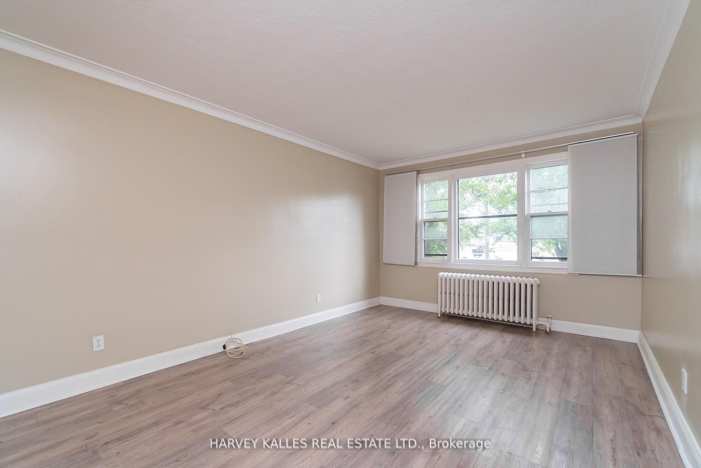
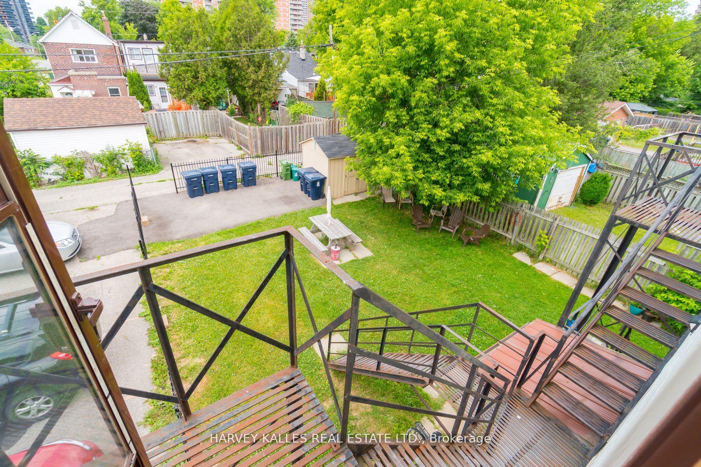
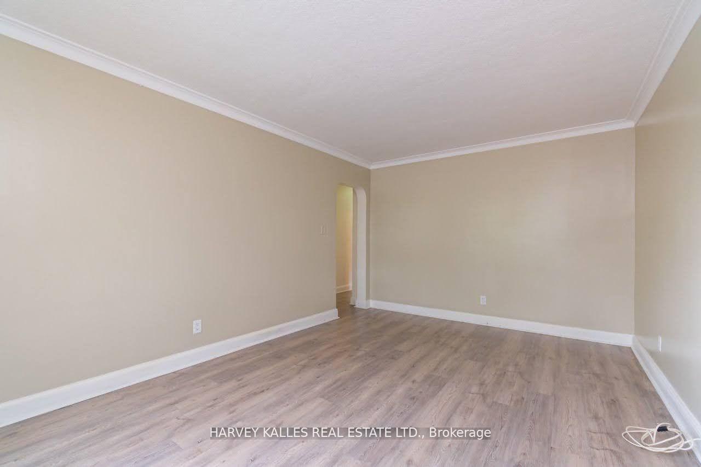
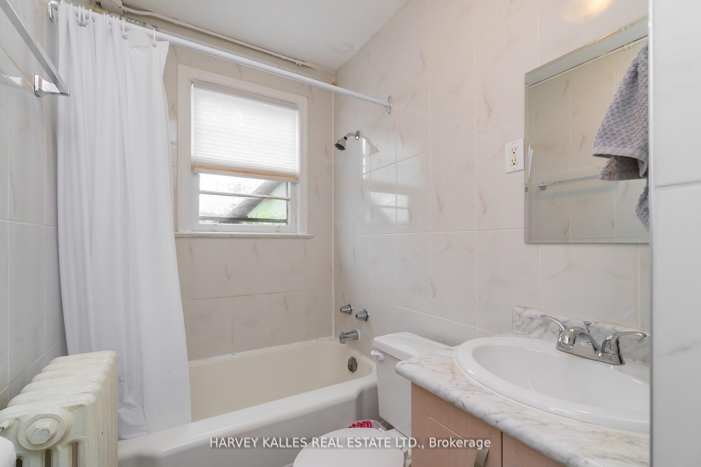
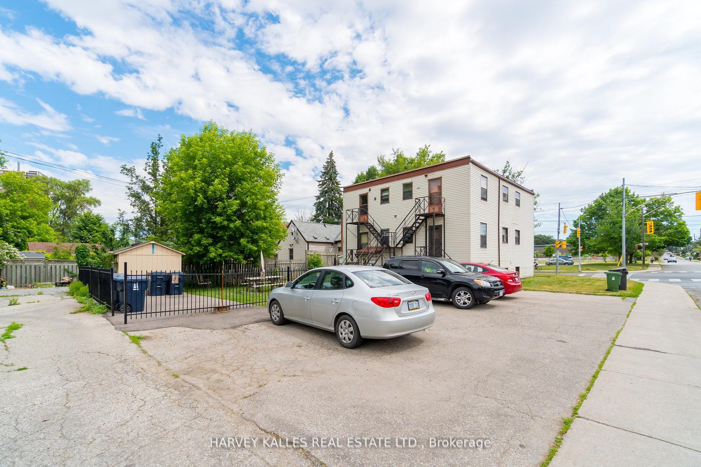
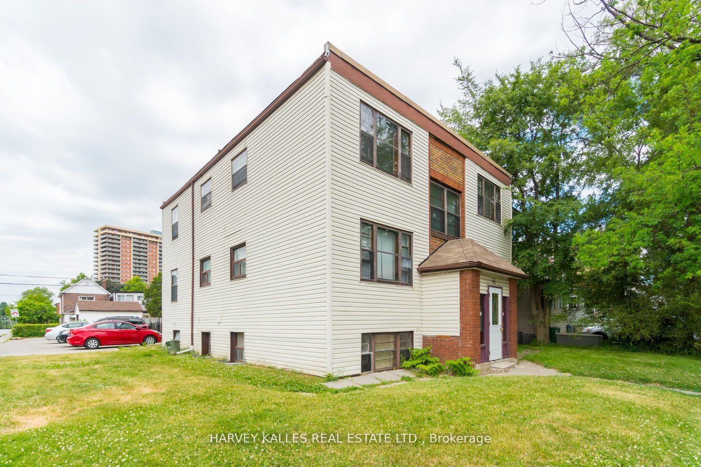
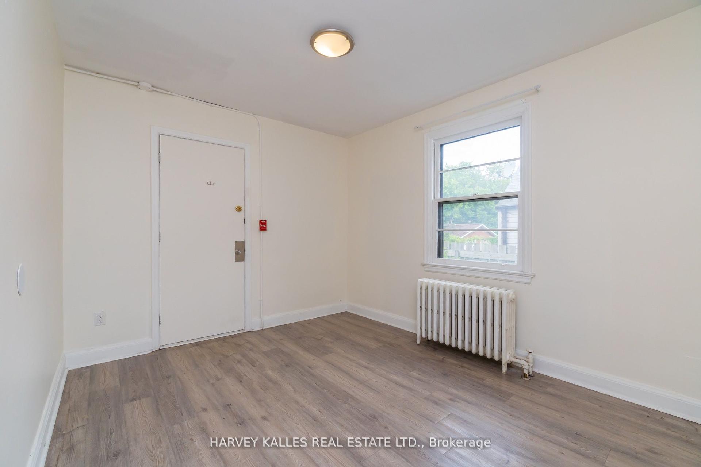
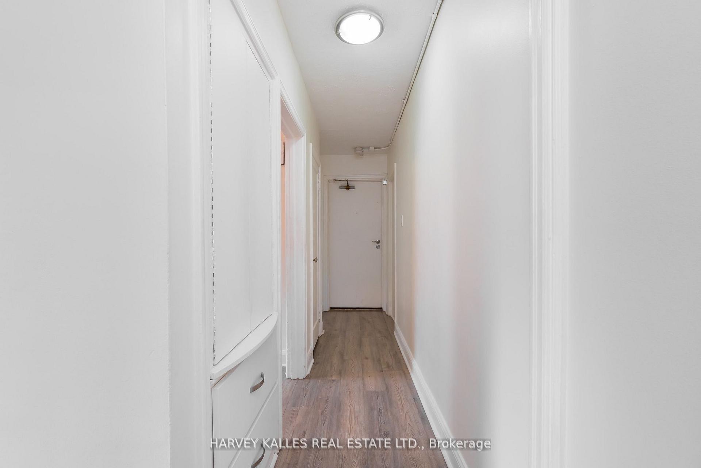
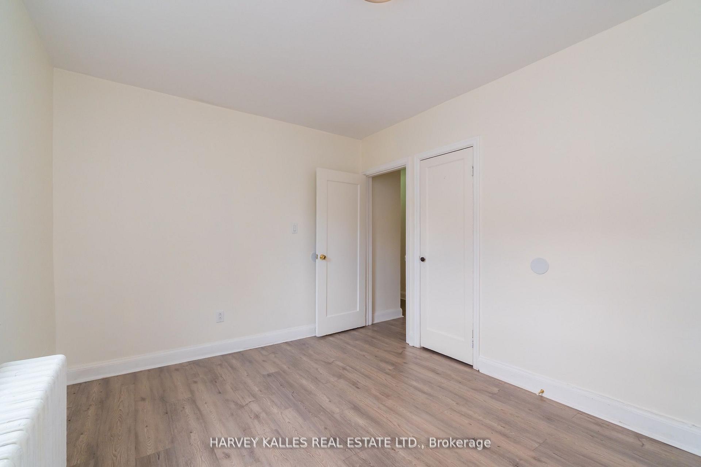
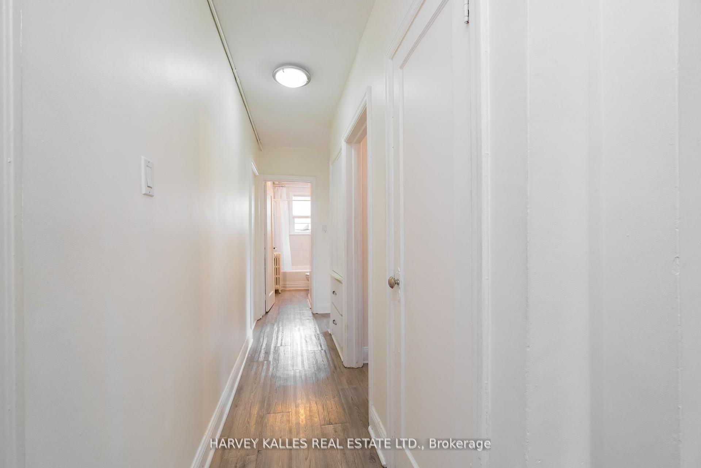











| Newly renovated - Danforth Village/Oakridge. Bright, well laid out 1 bedroom & 1 bathroom unit in a quiet 6-unit building. Features vinyl flooring throughout. Eat-in kitchen with a fridge, stove, double sink, and ceiling fan. 4-piece bathroom. Large shared backyard. 5 minute walk to Victoria Park subway. Oakridge community/rec center across the street. The Danforth, Lcbo, Shoppers World Plaza, Multiple Grocery Stores, Cafes, Parks, Schools, Restaurants Close By. Shared Coin Laundry On Site. 1 Car Parking Available. Unit is vacant and available immediately. (Photos taken from a different unit with similar layout) **EXTRAS** Fridge, Stove. Tenant Pays Hydro, Internet, Cable Tv, Internet and Phone. Includes heat and water. Parking Available at $100 extra per month. Floor A/C Unit Permitted. No Pets/Exotic Pets and Non-Smokers Please. |
| Price | $1,720 |
| Taxes: | $0.00 |
| Occupancy: | Vacant |
| Address: | 44 Pharmacy Aven , Toronto, M1L 3E5, Toronto |
| Directions/Cross Streets: | Pharmacy Ave & Danforth Ave |
| Rooms: | 3 |
| Bedrooms: | 1 |
| Bedrooms +: | 0 |
| Family Room: | F |
| Basement: | Other |
| Furnished: | Unfu |
| Level/Floor | Room | Length(ft) | Width(ft) | Descriptions | |
| Room 1 | Second | Living Ro | 16.83 | 11.25 | Vinyl Floor, Large Window |
| Room 2 | Second | Kitchen | 10.86 | 9.12 | Vinyl Floor, Eat-in Kitchen, Ceiling Fan(s) |
| Room 3 | Second | Bedroom | 12.37 | 9.87 | Vinyl Floor, Closet, Window |
| Room 4 | Second | Bathroom | Vinyl Floor, 4 Pc Bath, Window |
| Washroom Type | No. of Pieces | Level |
| Washroom Type 1 | 4 | |
| Washroom Type 2 | 0 | |
| Washroom Type 3 | 0 | |
| Washroom Type 4 | 0 | |
| Washroom Type 5 | 0 |
| Total Area: | 0.00 |
| Property Type: | Multiplex |
| Style: | Apartment |
| Exterior: | Brick |
| Garage Type: | None |
| (Parking/)Drive: | Private |
| Drive Parking Spaces: | 1 |
| Park #1 | |
| Parking Type: | Private |
| Park #2 | |
| Parking Type: | Private |
| Pool: | None |
| Laundry Access: | Coin Operated |
| Property Features: | Park, Public Transit |
| CAC Included: | N |
| Water Included: | Y |
| Cabel TV Included: | N |
| Common Elements Included: | Y |
| Heat Included: | Y |
| Parking Included: | N |
| Condo Tax Included: | N |
| Building Insurance Included: | N |
| Fireplace/Stove: | N |
| Heat Type: | Water |
| Central Air Conditioning: | None |
| Central Vac: | N |
| Laundry Level: | Syste |
| Ensuite Laundry: | F |
| Sewers: | Sewer |
| Utilities-Hydro: | A |
| Although the information displayed is believed to be accurate, no warranties or representations are made of any kind. |
| HARVEY KALLES REAL ESTATE LTD. |
- Listing -1 of 0
|
|

Simon Huang
Broker
Bus:
905-241-2222
Fax:
905-241-3333
| Book Showing | Email a Friend |
Jump To:
At a Glance:
| Type: | Freehold - Multiplex |
| Area: | Toronto |
| Municipality: | Toronto E06 |
| Neighbourhood: | Oakridge |
| Style: | Apartment |
| Lot Size: | x 0.00() |
| Approximate Age: | |
| Tax: | $0 |
| Maintenance Fee: | $0 |
| Beds: | 1 |
| Baths: | 1 |
| Garage: | 0 |
| Fireplace: | N |
| Air Conditioning: | |
| Pool: | None |
Locatin Map:

Listing added to your favorite list
Looking for resale homes?

By agreeing to Terms of Use, you will have ability to search up to 307073 listings and access to richer information than found on REALTOR.ca through my website.

