$849,900
Available - For Sale
Listing ID: E12107807
90 Edgewood Aven , Toronto, M4L 3H1, Toronto
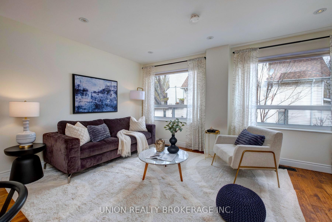
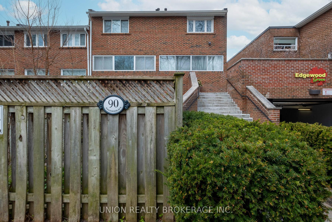
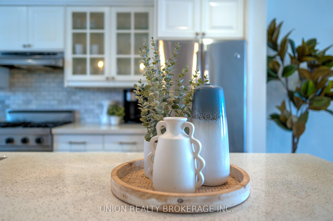
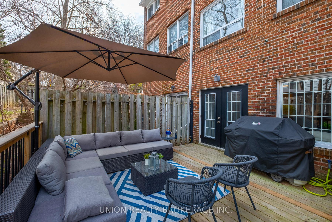
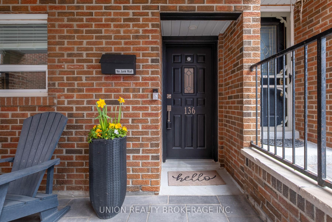
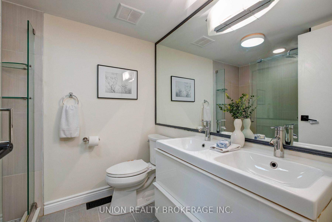
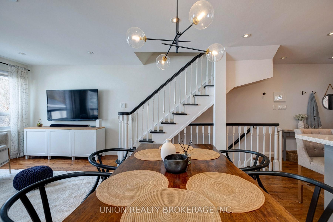
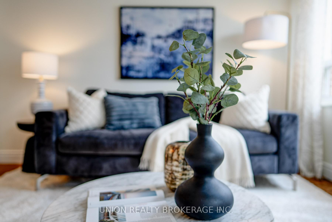
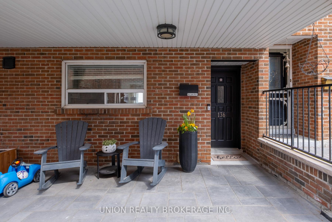
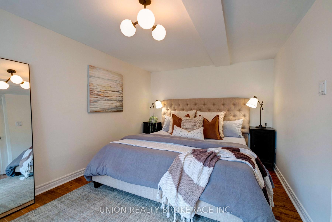
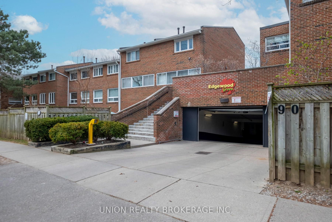
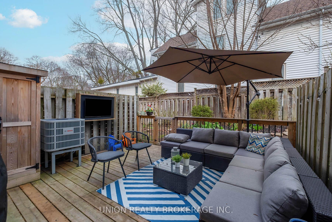
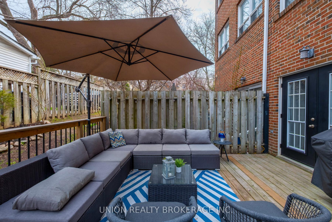
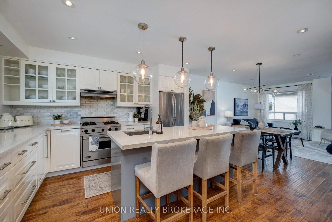
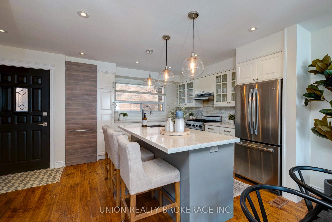
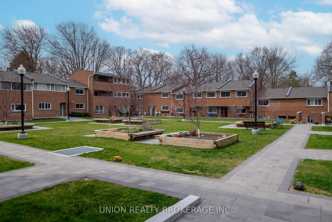
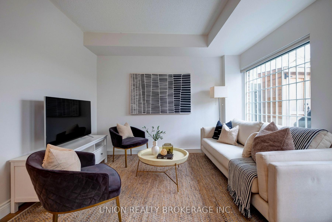
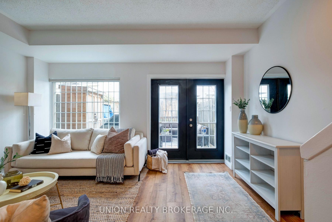
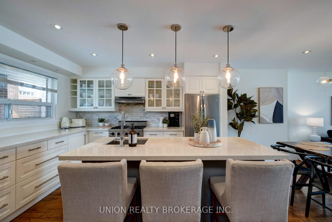
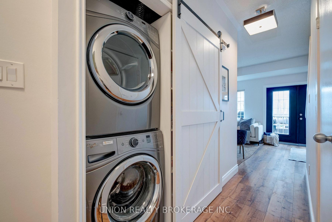
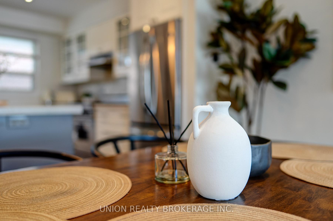
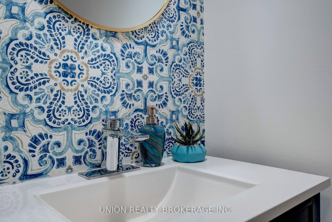
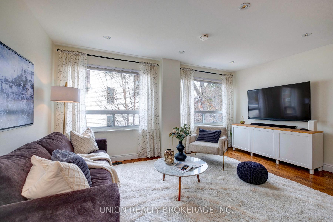
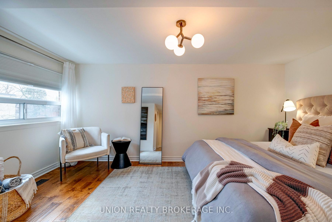
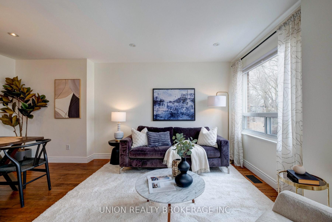
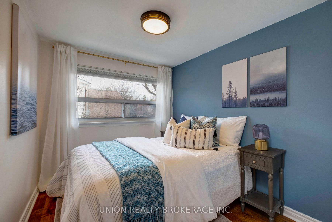
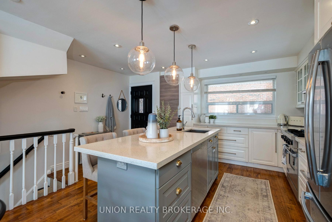
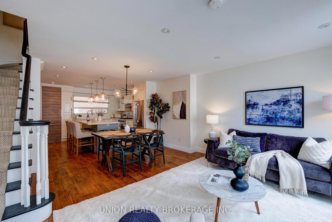
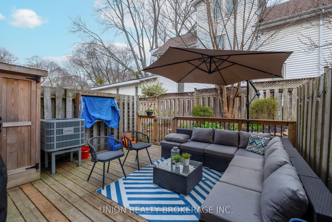
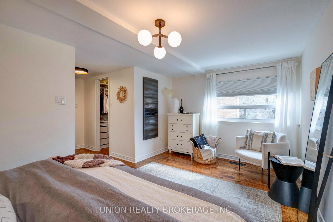
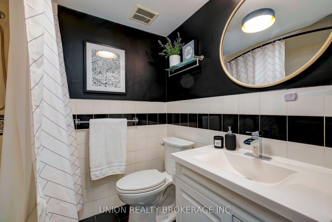
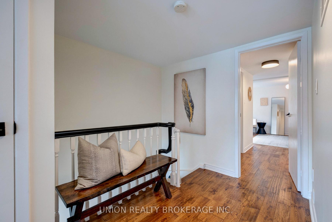
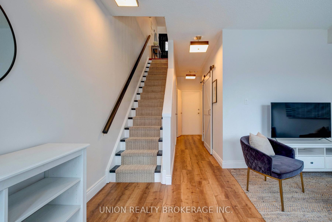
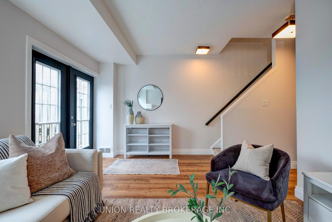
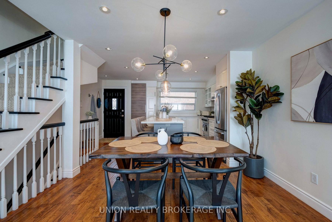
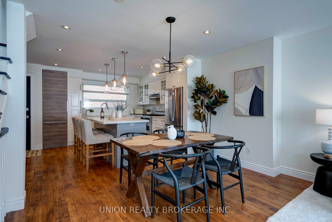
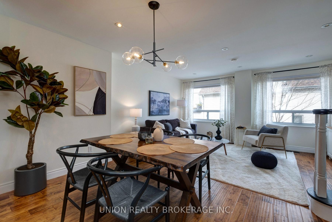
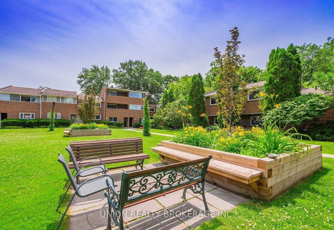
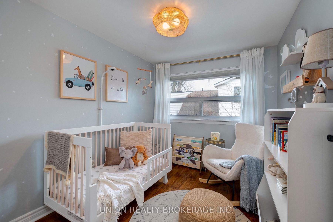
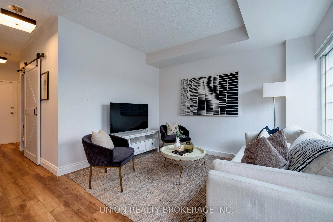
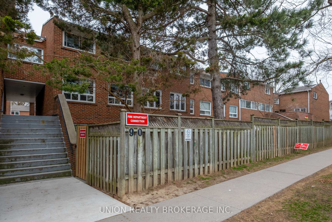
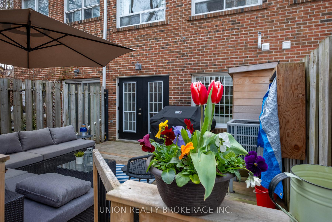
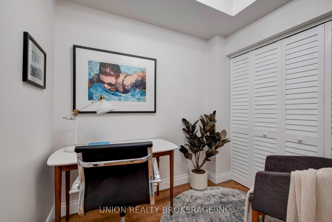











































| This townhouse is truly a must see. Located in the beautiful complex that is Edgewood Green, this 3+1 bed, 3 bath unit is stunning. From the bright open concept main floor to the three large bedrooms and a family room that walks out to an amazing rear deck complete with an outdoor television, this townhouse has it all. The main level features an open concept layout with a bright living and dining area, perfect for both everyday living and entertaining. The updated kitchen is a dream with sleek cabinets, stone countertops and island as well as high end appliances. Upstairs, you'll find three generously sized bedrooms, each offering a ton of closet space and large windows that let in plenty of natural light. The primary bedroom features a walk-in closet as well as a 7 piece ensuite bathroom with spa show and double sink. The lower level, which walks out at grade, features high ceilings, a big bright family room with a walkout to the large rear deck that is ideal for barbecues, lounging, or watching the playoffs on the outdoor tv as well as a home office that could easily function as a fourth bedroom. The unit also comes with underground parking that has recently been upgraded to allow for EV charger installations. All of this is set within a well maintained and community focused complex known for its festive gatherings and beautifully landscaped courtyard. With its spacious layout, modern updates, and outdoor living spaces, this townhouse offers the perfect blend of comfort, style, and convenience. |
| Price | $849,900 |
| Taxes: | $3848.25 |
| Occupancy: | Owner |
| Address: | 90 Edgewood Aven , Toronto, M4L 3H1, Toronto |
| Postal Code: | M4L 3H1 |
| Province/State: | Toronto |
| Directions/Cross Streets: | Kingston and Dundas |
| Level/Floor | Room | Length(ft) | Width(ft) | Descriptions | |
| Room 1 | Main | Kitchen | 12.14 | 11.71 | Modern Kitchen, Hardwood Floor, Open Concept |
| Room 2 | Main | Dining Ro | 8.07 | 11.74 | Combined w/Living, Hardwood Floor, Open Concept |
| Room 3 | Main | Living Ro | 15.71 | 10.07 | Combined w/Dining, Hardwood Floor, Overlooks Backyard |
| Room 4 | Second | Primary B | 9.77 | 15.71 | Walk-In Closet(s), 3 Pc Ensuite, Large Window |
| Room 5 | Second | Bedroom 2 | 9.38 | 7.71 | Double Closet, Hardwood Floor, Large Window |
| Room 6 | Second | Bedroom 3 | 9.38 | 7.48 | Closet, Hardwood Floor, Large Window |
| Room 7 | Lower | Family Ro | 11.84 | 15.71 | W/O To Yard, French Doors, Large Window |
| Room 8 | Lower | Office | 8.27 | 8.13 |
| Washroom Type | No. of Pieces | Level |
| Washroom Type 1 | 3 | Second |
| Washroom Type 2 | 7 | Second |
| Washroom Type 3 | 2 | Lower |
| Washroom Type 4 | 0 | |
| Washroom Type 5 | 0 |
| Total Area: | 0.00 |
| Washrooms: | 3 |
| Heat Type: | Forced Air |
| Central Air Conditioning: | Central Air |
$
%
Years
This calculator is for demonstration purposes only. Always consult a professional
financial advisor before making personal financial decisions.
| Although the information displayed is believed to be accurate, no warranties or representations are made of any kind. |
| UNION REALTY BROKERAGE INC. |
- Listing -1 of 0
|
|

Simon Huang
Broker
Bus:
905-241-2222
Fax:
905-241-3333
| Virtual Tour | Book Showing | Email a Friend |
Jump To:
At a Glance:
| Type: | Com - Condo Townhouse |
| Area: | Toronto |
| Municipality: | Toronto E02 |
| Neighbourhood: | Woodbine Corridor |
| Style: | 2-Storey |
| Lot Size: | x 0.00() |
| Approximate Age: | |
| Tax: | $3,848.25 |
| Maintenance Fee: | $994.66 |
| Beds: | 3+1 |
| Baths: | 3 |
| Garage: | 0 |
| Fireplace: | N |
| Air Conditioning: | |
| Pool: |
Locatin Map:
Payment Calculator:

Listing added to your favorite list
Looking for resale homes?

By agreeing to Terms of Use, you will have ability to search up to 307073 listings and access to richer information than found on REALTOR.ca through my website.

