$3,950
Available - For Rent
Listing ID: E12108527
2137 Gerrard Stre East , Toronto, M4E 2C1, Toronto
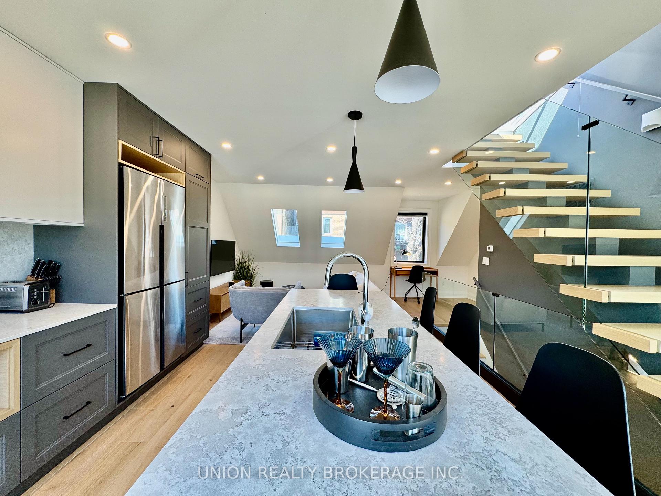
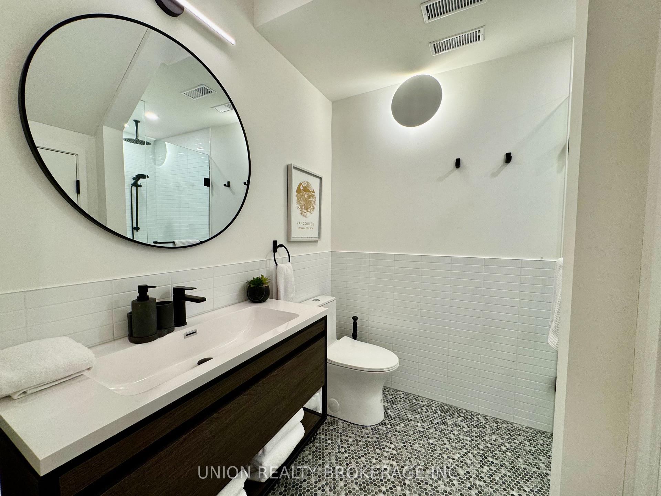
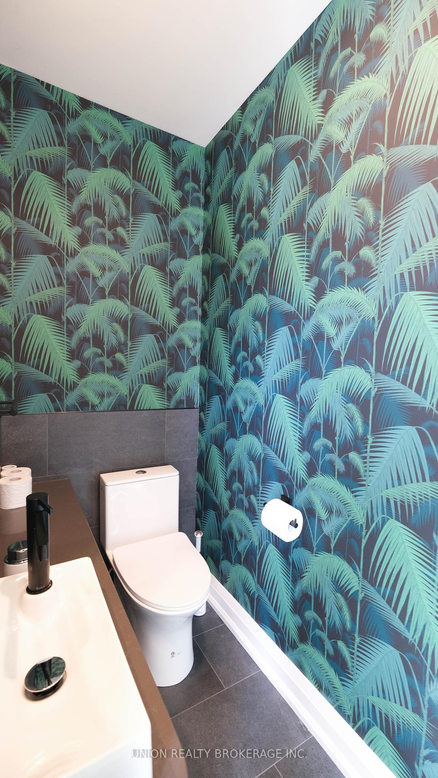
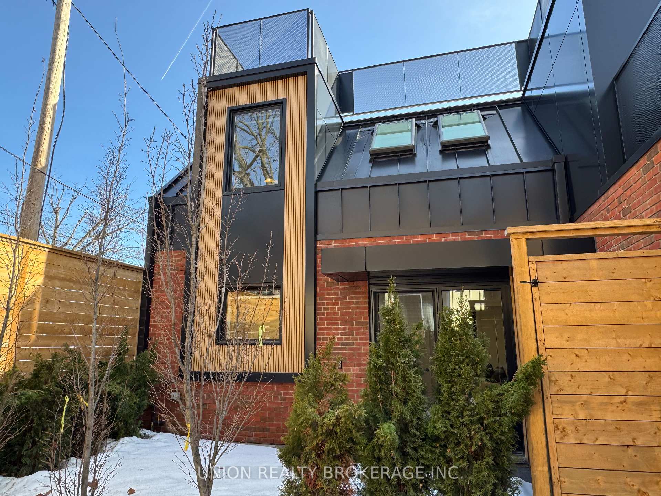
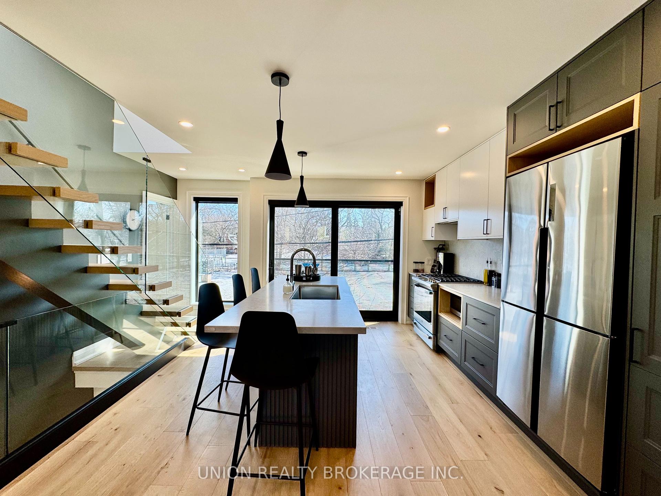
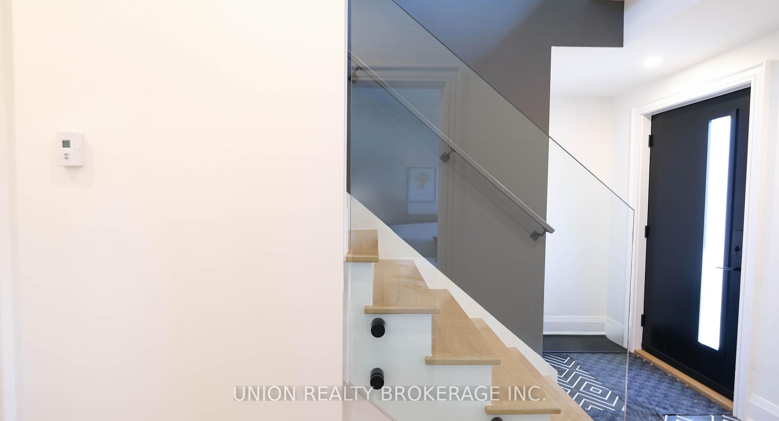

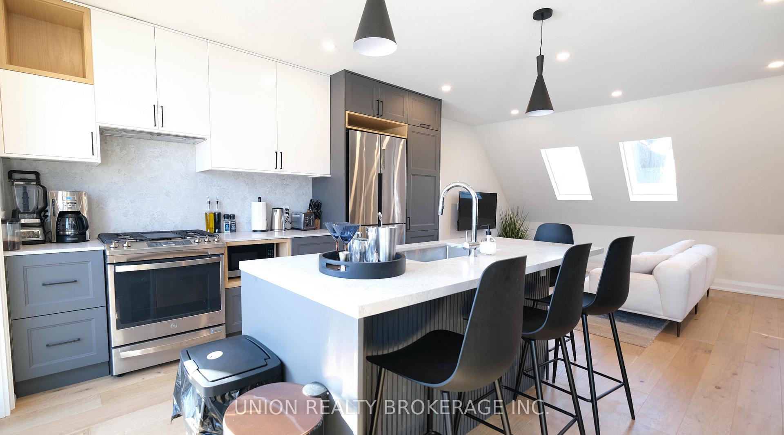
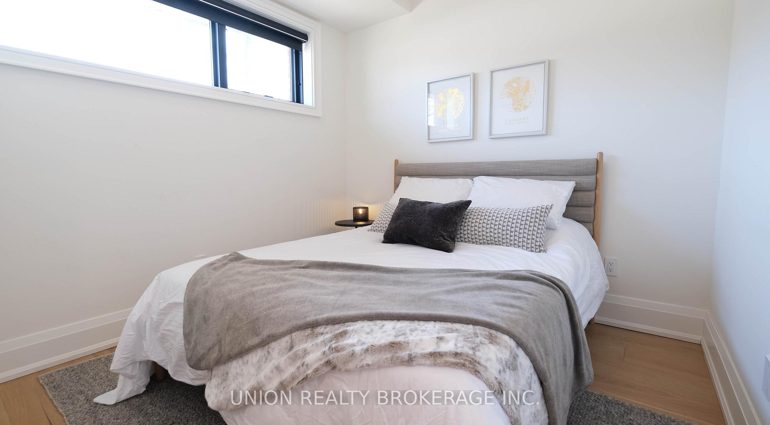
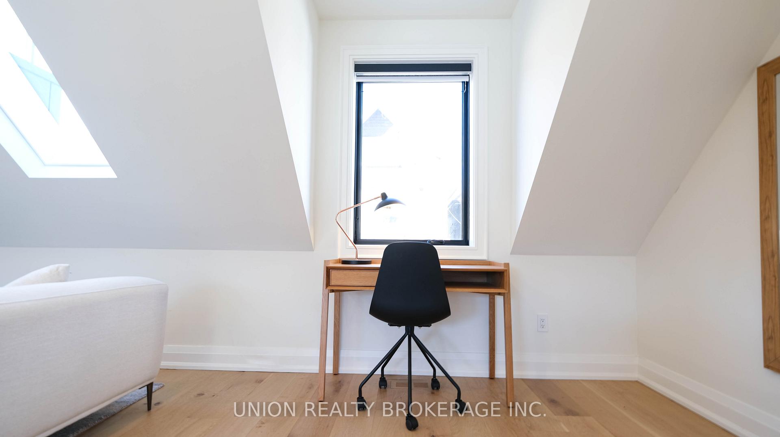
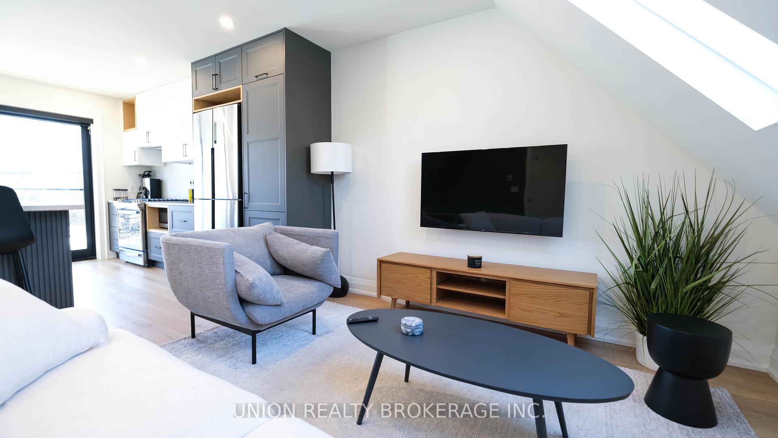
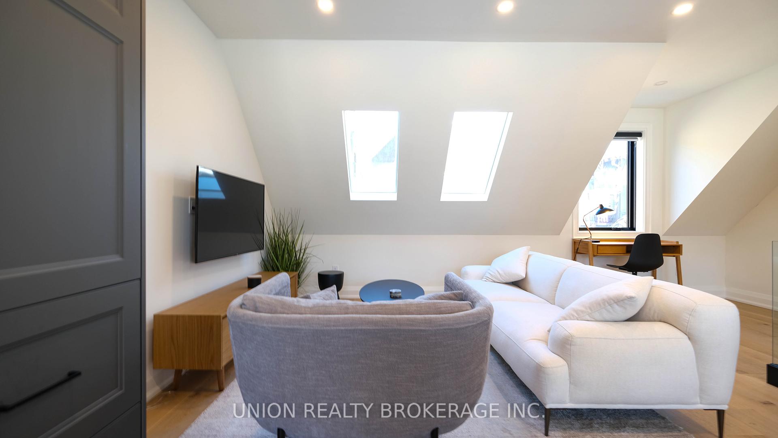












| This exquisite laneway house is a true gem, offering the perfect blend of comfort, style, and functionality. Custom-built with meticulous attention to detail, it boasts sun-filled interiors with skylights and large windows that invite natural light throughout. Enjoy modern conveniences such as electric blinds, heated floors, and enjoy park views of lush greenery. The landscaped back patio provides a second outdoor space, and you'll appreciate the convenience of a parking space. Getting Downtown is a breeze with easy access to TTC and the GO train. Steps away from Norwood Park, where you can enjoy tennis and outdoor recreation, or take a 15-minute walk to the Beaches boardwalk, Glen Stewart Ravine, or up to the vibrant Danforth Neighbourhood. This is truly a home that offers both relaxation and convenience. Offering the convenient option of fully furnished or it can also be leased unfurnished! |
| Price | $3,950 |
| Taxes: | $0.00 |
| Occupancy: | Vacant |
| Address: | 2137 Gerrard Stre East , Toronto, M4E 2C1, Toronto |
| Directions/Cross Streets: | Gerrard & Main |
| Rooms: | 4 |
| Bedrooms: | 2 |
| Bedrooms +: | 0 |
| Family Room: | F |
| Basement: | None |
| Furnished: | Unfu |
| Level/Floor | Room | Length(ft) | Width(ft) | Descriptions | |
| Room 1 | Second | Kitchen | 13.84 | 12.4 | Modern Kitchen, Centre Island, Undermount Sink |
| Room 2 | Second | Living Ro | 12.76 | 11.15 | Open Concept, Skylight, Hardwood Floor |
| Room 3 | Main | Primary B | 10.17 | 9.09 | 4 Pc Ensuite, Window Floor to Ceil, B/I Closet |
| Room 4 | Main | Bedroom 2 | 9.09 | 8.99 | Closet, Window, Heated Floor |
| Room 5 | Second | Den | 7.74 | 7.15 | Picture Window, Hardwood Floor |
| Washroom Type | No. of Pieces | Level |
| Washroom Type 1 | 4 | Main |
| Washroom Type 2 | 4 | Main |
| Washroom Type 3 | 2 | Second |
| Washroom Type 4 | 0 | |
| Washroom Type 5 | 0 |
| Total Area: | 0.00 |
| Approximatly Age: | New |
| Property Type: | Detached |
| Style: | 2-Storey |
| Exterior: | Brick, Aluminum Siding |
| Garage Type: | None |
| (Parking/)Drive: | Lane |
| Drive Parking Spaces: | 1 |
| Park #1 | |
| Parking Type: | Lane |
| Park #2 | |
| Parking Type: | Lane |
| Pool: | None |
| Laundry Access: | Ensuite |
| Approximatly Age: | New |
| Approximatly Square Footage: | 1100-1500 |
| Property Features: | Beach, Park |
| CAC Included: | N |
| Water Included: | Y |
| Cabel TV Included: | N |
| Common Elements Included: | N |
| Heat Included: | N |
| Parking Included: | N |
| Condo Tax Included: | N |
| Building Insurance Included: | N |
| Fireplace/Stove: | N |
| Heat Type: | Forced Air |
| Central Air Conditioning: | Central Air |
| Central Vac: | N |
| Laundry Level: | Syste |
| Ensuite Laundry: | F |
| Sewers: | Sewer |
| Utilities-Cable: | N |
| Utilities-Hydro: | N |
| Although the information displayed is believed to be accurate, no warranties or representations are made of any kind. |
| UNION REALTY BROKERAGE INC. |
- Listing -1 of 0
|
|

Simon Huang
Broker
Bus:
905-241-2222
Fax:
905-241-3333
| Book Showing | Email a Friend |
Jump To:
At a Glance:
| Type: | Freehold - Detached |
| Area: | Toronto |
| Municipality: | Toronto E02 |
| Neighbourhood: | East End-Danforth |
| Style: | 2-Storey |
| Lot Size: | x 125.00(Feet) |
| Approximate Age: | New |
| Tax: | $0 |
| Maintenance Fee: | $0 |
| Beds: | 2 |
| Baths: | 3 |
| Garage: | 0 |
| Fireplace: | N |
| Air Conditioning: | |
| Pool: | None |
Locatin Map:

Listing added to your favorite list
Looking for resale homes?

By agreeing to Terms of Use, you will have ability to search up to 307073 listings and access to richer information than found on REALTOR.ca through my website.

