$959,000
Available - For Sale
Listing ID: N12092320
5 Amherst Circ , Vaughan, L6A 5A8, York
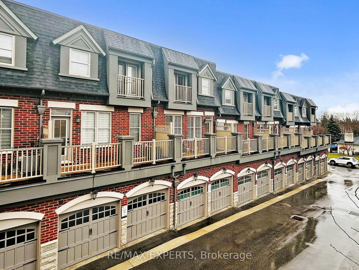
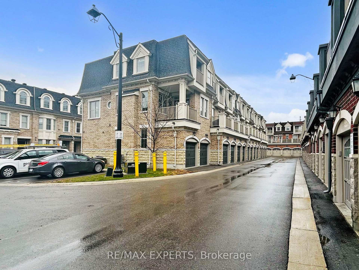
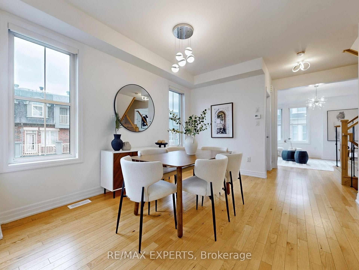
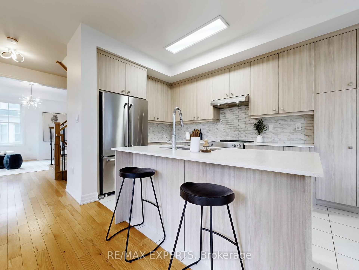
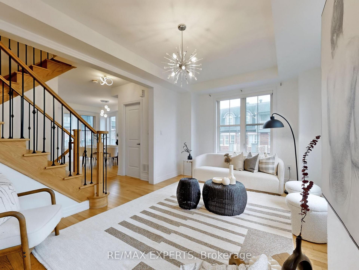
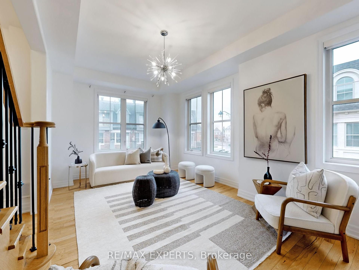
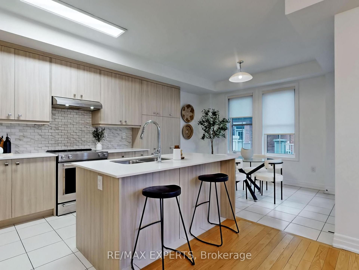

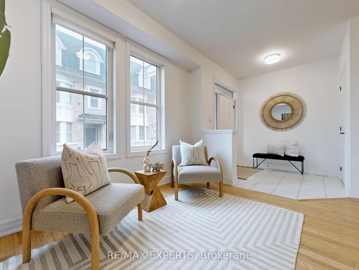
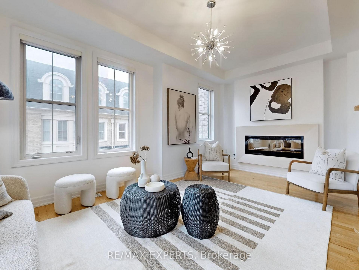
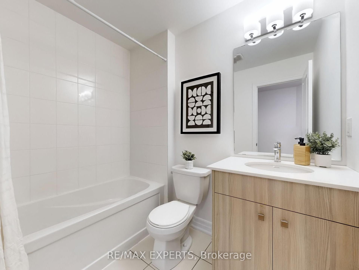
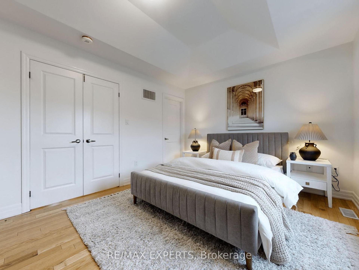
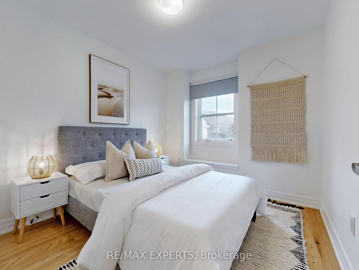
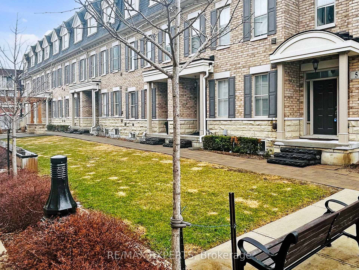
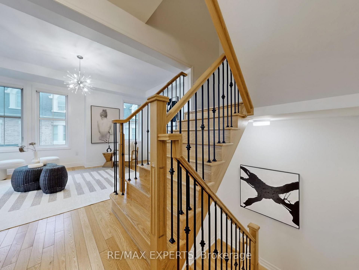
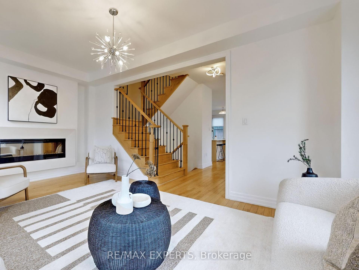
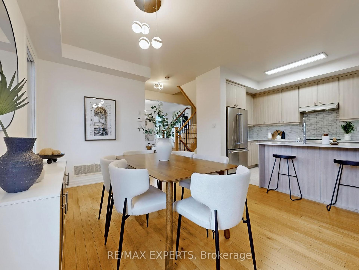
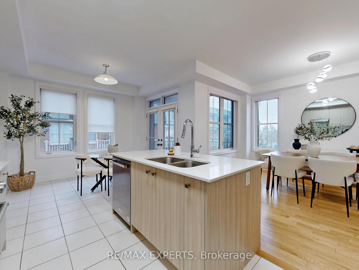
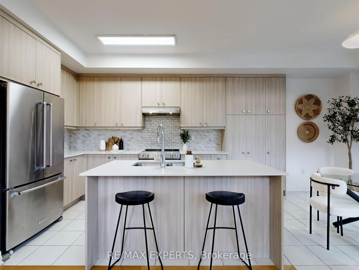
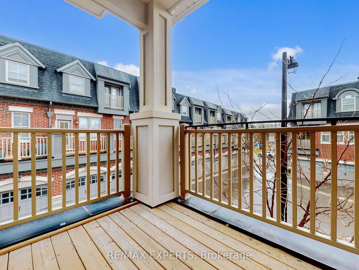
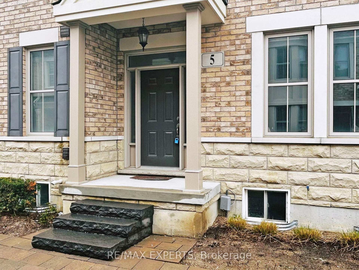
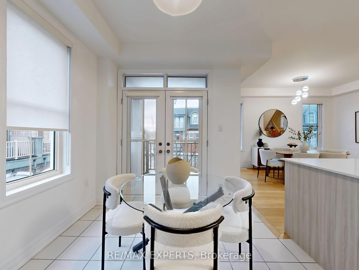
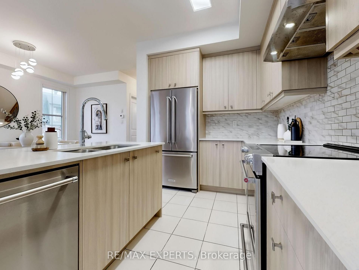
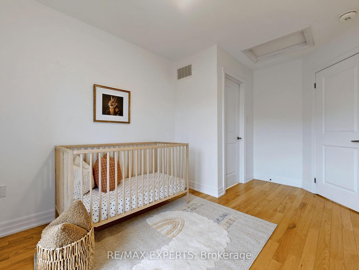
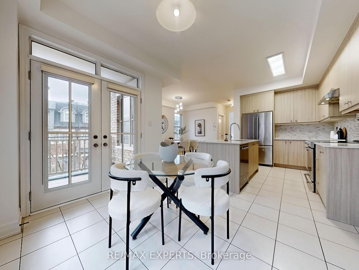
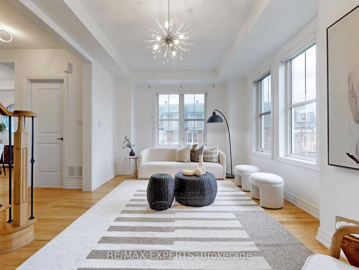
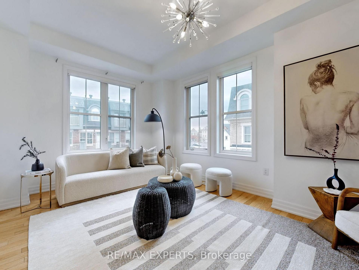
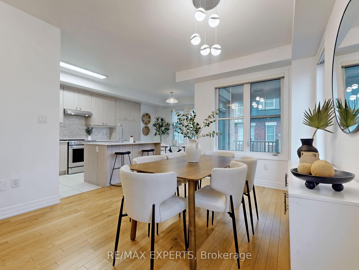
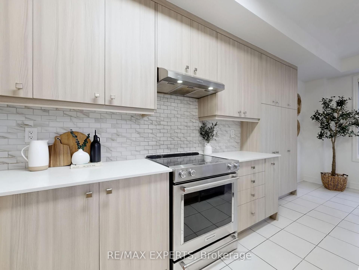
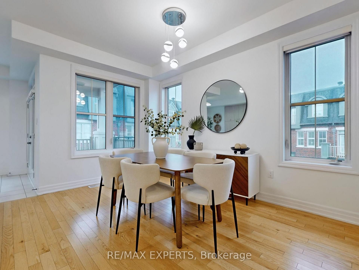
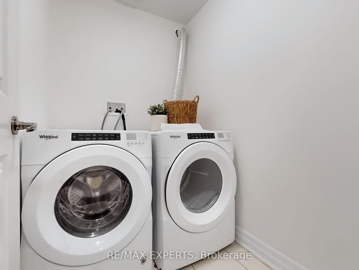
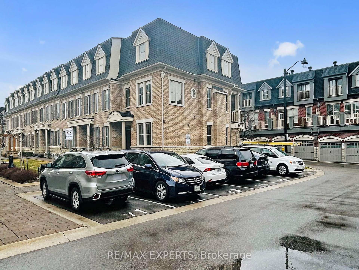
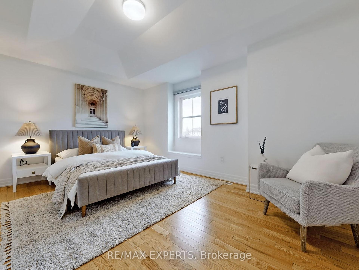
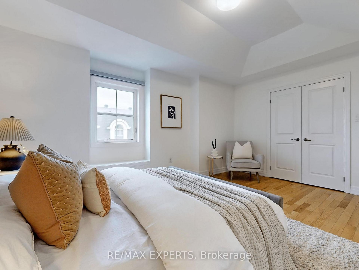
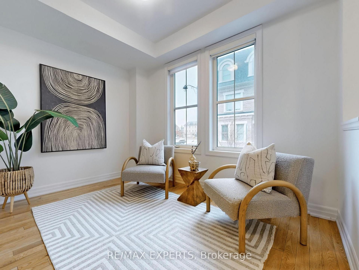
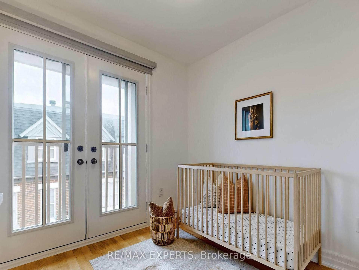
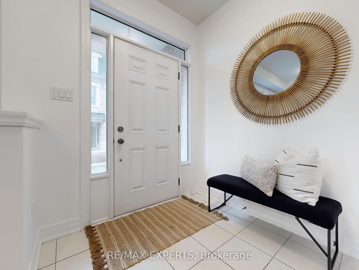
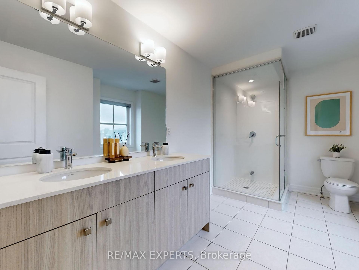






































| Welcome to this beautifully maintained freehold end unit 3-storey townhome, offering almost 2000 sq ft of living space, hardwood floors throughout, an eat-in kitchen with a large island and built-in pantry, a private balcony and a juliette balcony from the 2nd bedroom, as well as a rarely offered 2 car garage all located in the heart of Maple. This home combines space, style, and convenience, making it perfect for families, professionals, or investors. The open kitchen features a large island, perfect for meal prep, casual dining, and entertaining. The kitchen also leads to a private balcony, where you can enjoy barbecuing or lounging in your own outdoor retreat. Every closet in the home comes with built-in organizers, maximizing storage space and functionality. Location, Location, Location! Youre just a short walk to Maple GO Station, The Civic Centre Resource Library along with being in close proximity to top-rated schools, parks, shopping, and restaurants. A short drive brings you to Vaughan Metropolitan Centre Subway Station, Vaughan Mills Shopping Centre, and Cortellucci Vaughan Hospital. |
| Price | $959,000 |
| Taxes: | $4982.36 |
| Occupancy: | Vacant |
| Address: | 5 Amherst Circ , Vaughan, L6A 5A8, York |
| Directions/Cross Streets: | Keele St. and Major Mackenzie Dr. |
| Rooms: | 7 |
| Rooms +: | 1 |
| Bedrooms: | 3 |
| Bedrooms +: | 1 |
| Family Room: | T |
| Basement: | Unfinished |
| Level/Floor | Room | Length(ft) | Width(ft) | Descriptions | |
| Room 1 | Upper | Kitchen | Tile Floor | ||
| Room 2 | Upper | Breakfast | Tile Floor, Eat-in Kitchen, W/O To Balcony | ||
| Room 3 | Upper | Dining Ro | Hardwood Floor, Combined w/Kitchen, Large Window | ||
| Room 4 | Upper | Family Ro | Hardwood Floor, Large Window, Electric Fireplace | ||
| Room 5 | Third | Primary B | Hardwood Floor, 5 Pc Ensuite, Large Closet | ||
| Room 6 | Third | Bedroom | Hardwood Floor, Large Window, Closet | ||
| Room 7 | Ground | Bedroom | Hardwood Floor, Large Window, Closet | ||
| Room 8 | Ground | Den | Hardwood Floor, Open Concept, Large Window |
| Washroom Type | No. of Pieces | Level |
| Washroom Type 1 | 2 | Second |
| Washroom Type 2 | 4 | Third |
| Washroom Type 3 | 5 | Third |
| Washroom Type 4 | 0 | |
| Washroom Type 5 | 0 |
| Total Area: | 0.00 |
| Approximatly Age: | 0-5 |
| Property Type: | Att/Row/Townhouse |
| Style: | 3-Storey |
| Exterior: | Brick |
| Garage Type: | Attached |
| Drive Parking Spaces: | 0 |
| Pool: | None |
| Approximatly Age: | 0-5 |
| Approximatly Square Footage: | 1500-2000 |
| Property Features: | Golf, Greenbelt/Conserva |
| CAC Included: | N |
| Water Included: | N |
| Cabel TV Included: | N |
| Common Elements Included: | N |
| Heat Included: | N |
| Parking Included: | N |
| Condo Tax Included: | N |
| Building Insurance Included: | N |
| Fireplace/Stove: | Y |
| Heat Type: | Forced Air |
| Central Air Conditioning: | Central Air |
| Central Vac: | N |
| Laundry Level: | Syste |
| Ensuite Laundry: | F |
| Sewers: | Sewer |
$
%
Years
This calculator is for demonstration purposes only. Always consult a professional
financial advisor before making personal financial decisions.
| Although the information displayed is believed to be accurate, no warranties or representations are made of any kind. |
| RE/MAX EXPERTS |
- Listing -1 of 0
|
|

Simon Huang
Broker
Bus:
905-241-2222
Fax:
905-241-3333
| Virtual Tour | Book Showing | Email a Friend |
Jump To:
At a Glance:
| Type: | Freehold - Att/Row/Townhouse |
| Area: | York |
| Municipality: | Vaughan |
| Neighbourhood: | Maple |
| Style: | 3-Storey |
| Lot Size: | x 51.47(Feet) |
| Approximate Age: | 0-5 |
| Tax: | $4,982.36 |
| Maintenance Fee: | $0 |
| Beds: | 3+1 |
| Baths: | 3 |
| Garage: | 0 |
| Fireplace: | Y |
| Air Conditioning: | |
| Pool: | None |
Locatin Map:
Payment Calculator:

Listing added to your favorite list
Looking for resale homes?

By agreeing to Terms of Use, you will have ability to search up to 307073 listings and access to richer information than found on REALTOR.ca through my website.

