$699,999
Available - For Sale
Listing ID: W12108579
2530 Northampton Boul , Burlington, L7M 4B4, Halton
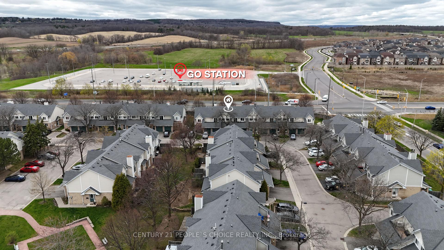
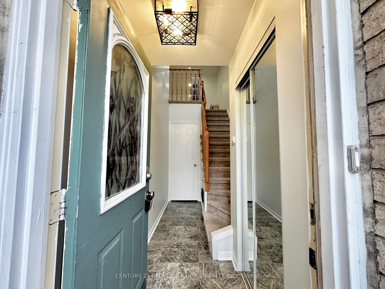
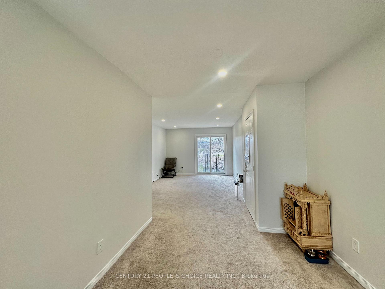

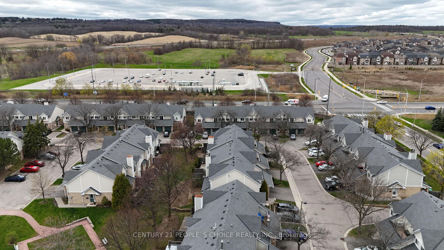
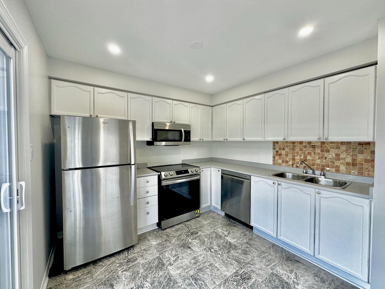
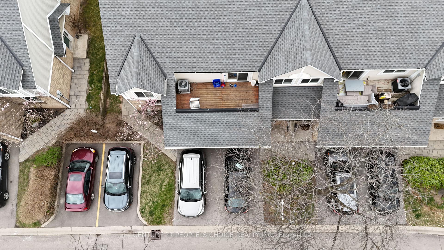
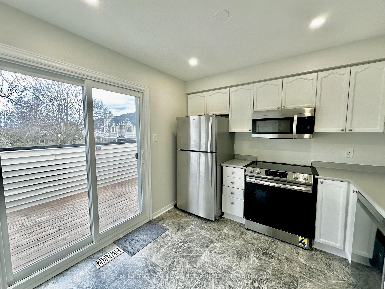
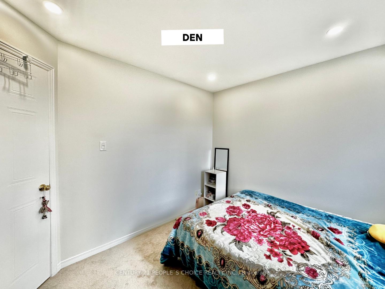
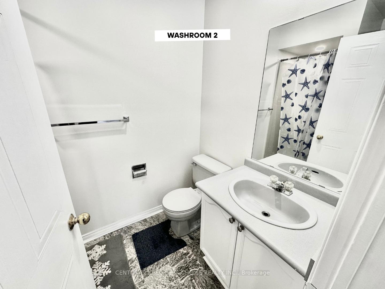
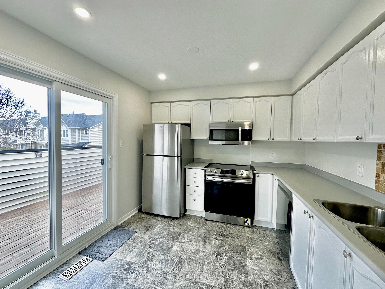
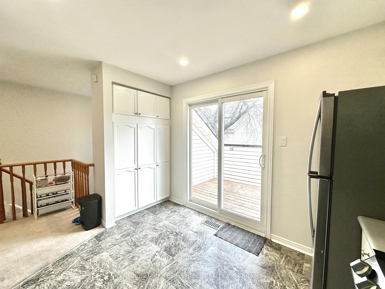
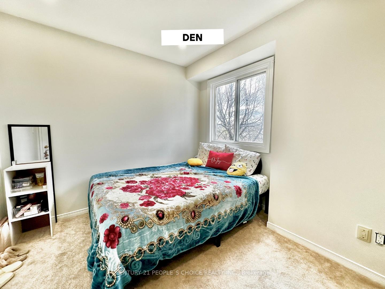
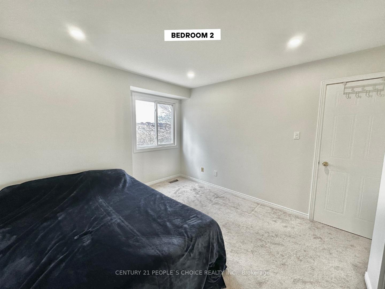
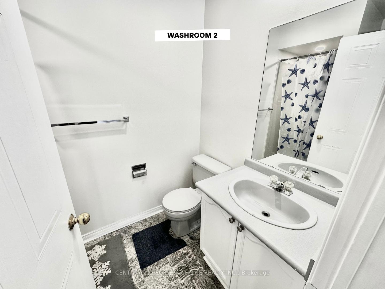
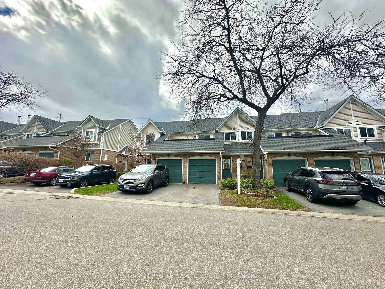
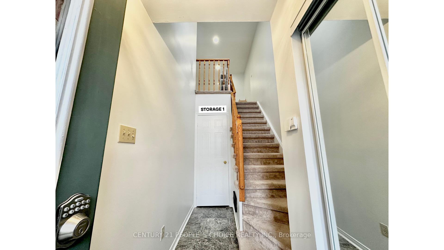
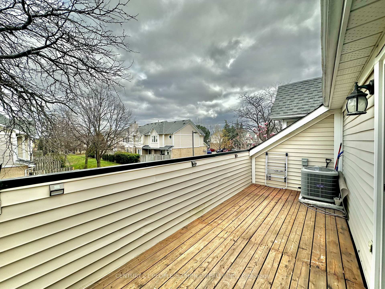
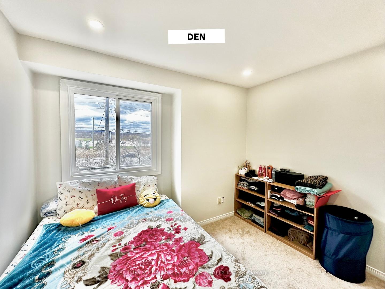
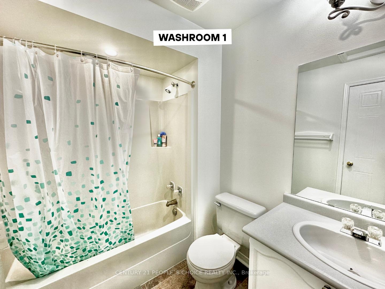
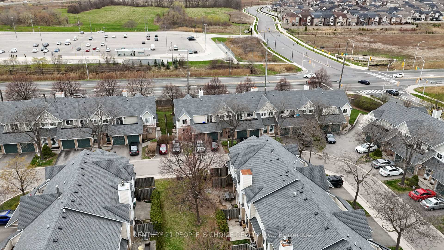
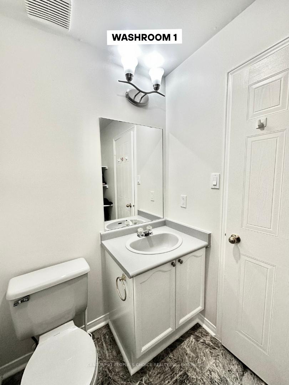
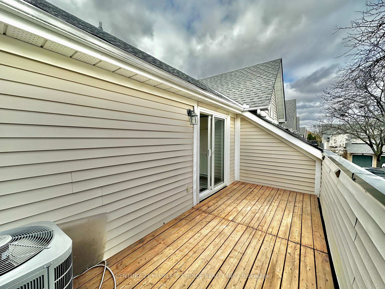
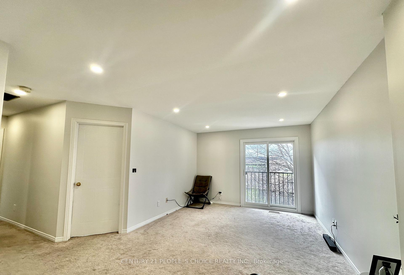
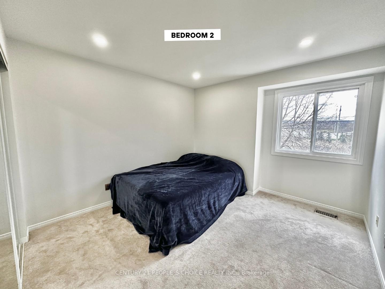
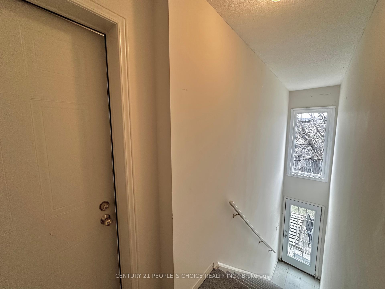
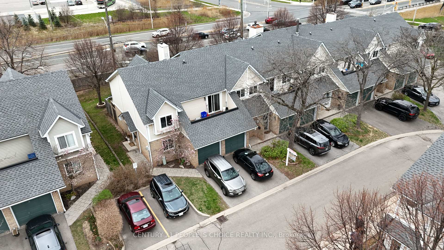
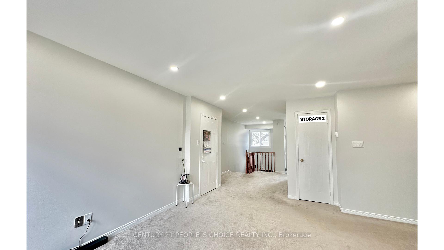
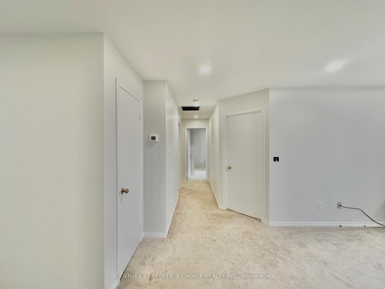
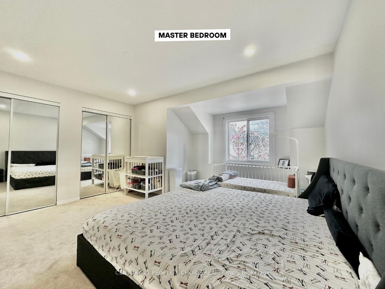
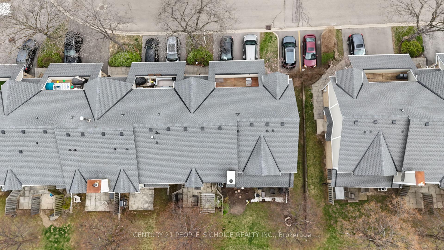
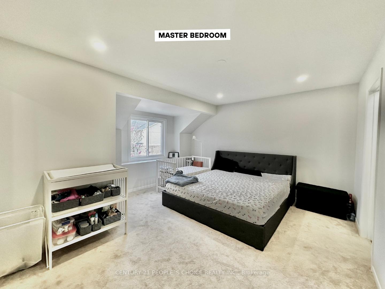
































| AMAZING LOCATION! ....Welcome to this charming stacked condo-townhouse, offering 1,140 sq. ft. of modern living in the highly desired Headon Forest neighborhood of Burlington! This bright, spacious, and beautifully updated 2-bedroom + den townhome is a must-see. The versatile den can easily be converted into a third bedroom, making it adaptable to your needs. With 2 full bathrooms and ample closet space, this home is both stylish and functional. The recently updated kitchen, featuring fresh paint, adds a modern touch to this inviting space. It's the perfect home for families, professionals, or investors.Located in the sought-after Headon Forest neighborhood, you'll enjoy close proximity to top-rated schools, parks, recreation centers, shopping, restaurants, and more. Commuters will appreciate the easy access to public transit, major highways (including the 407), and the GO Station, all within walking distance.Key features include: A private back patio for relaxing, A balcony off the kitchen, ideal for barbecues, A dedicated laundry area, A spacious garage for convenience and storage.Whether you're a first-time homebuyer or a savvy investor, this move-in-ready home offers comfort, style, and a prime location that's hard to beat! This property is also an excellent income-generating asset. |
| Price | $699,999 |
| Taxes: | $2794.40 |
| Occupancy: | Tenant |
| Address: | 2530 Northampton Boul , Burlington, L7M 4B4, Halton |
| Postal Code: | L7M 4B4 |
| Province/State: | Halton |
| Directions/Cross Streets: | Headon Forest Drive |
| Level/Floor | Room | Length(ft) | Width(ft) | Descriptions | |
| Room 1 | Main | Living Ro | 17.84 | 11.32 | Sliding Doors |
| Room 2 | Main | Kitchen | 11.81 | 10.43 | |
| Room 3 | Main | Den | 10.66 | 7.74 | Window |
| Room 4 | Main | Primary B | 14.07 | 13.58 | Window, Closet, Ensuite Bath |
| Room 5 | Main | Bedroom | 10.5 | 10.43 | Window, Closet |
| Room 6 | Main | Bathroom | 8 | 6.04 | 4 Pc Ensuite |
| Room 7 | Main | Bathroom | 5.35 | 4.82 | 3 Pc Ensuite |
| Room 8 | Main | Laundry |
| Washroom Type | No. of Pieces | Level |
| Washroom Type 1 | 4 | Main |
| Washroom Type 2 | 3 | Main |
| Washroom Type 3 | 0 | |
| Washroom Type 4 | 0 | |
| Washroom Type 5 | 0 |
| Total Area: | 0.00 |
| Approximatly Age: | 31-50 |
| Washrooms: | 2 |
| Heat Type: | Forced Air |
| Central Air Conditioning: | Central Air |
| Elevator Lift: | False |
$
%
Years
This calculator is for demonstration purposes only. Always consult a professional
financial advisor before making personal financial decisions.
| Although the information displayed is believed to be accurate, no warranties or representations are made of any kind. |
| CENTURY 21 PEOPLE`S CHOICE REALTY INC. |
- Listing -1 of 0
|
|

Simon Huang
Broker
Bus:
905-241-2222
Fax:
905-241-3333
| Book Showing | Email a Friend |
Jump To:
At a Glance:
| Type: | Com - Condo Townhouse |
| Area: | Halton |
| Municipality: | Burlington |
| Neighbourhood: | Headon |
| Style: | Stacked Townhous |
| Lot Size: | x 0.00() |
| Approximate Age: | 31-50 |
| Tax: | $2,794.4 |
| Maintenance Fee: | $496.3 |
| Beds: | 2+1 |
| Baths: | 2 |
| Garage: | 0 |
| Fireplace: | N |
| Air Conditioning: | |
| Pool: |
Locatin Map:
Payment Calculator:

Listing added to your favorite list
Looking for resale homes?

By agreeing to Terms of Use, you will have ability to search up to 307073 listings and access to richer information than found on REALTOR.ca through my website.

