$729,900
Available - For Sale
Listing ID: X12107233
324 13 Island Lake Lane , Central Frontenac, K0H 1T0, Frontenac
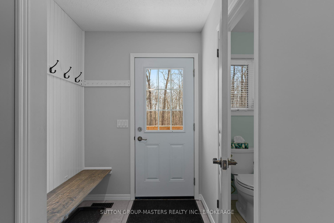
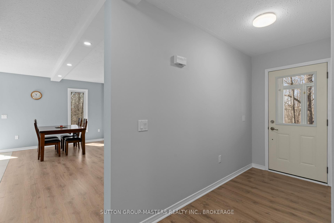
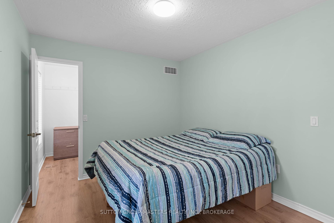
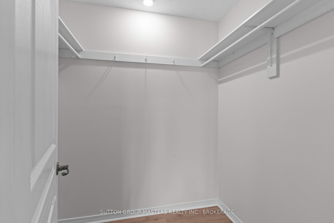
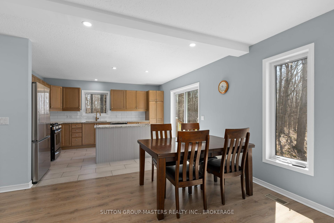
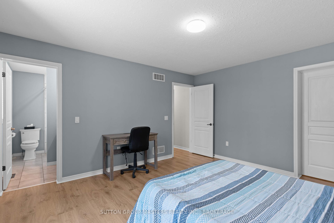
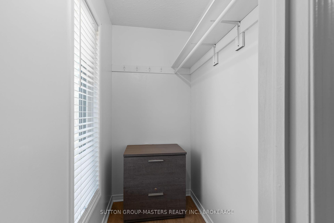
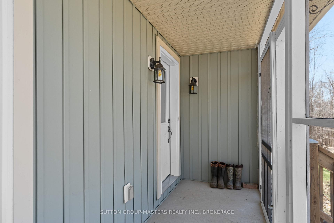
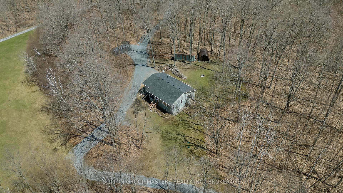
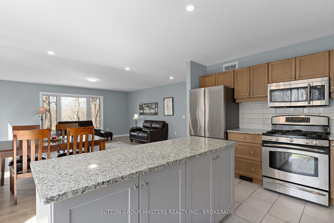
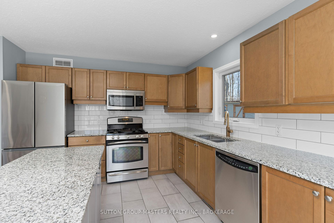
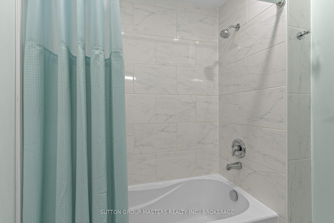
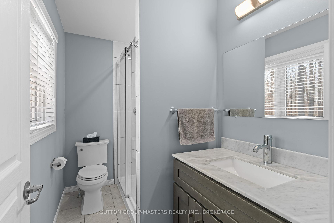
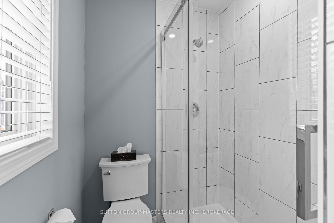
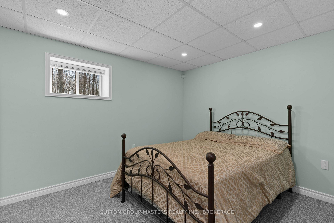
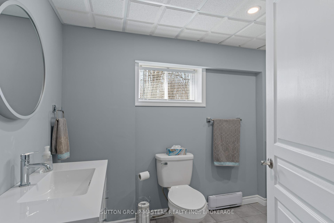
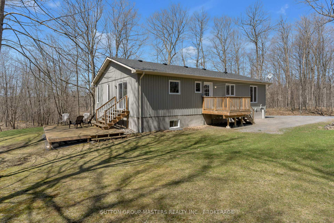
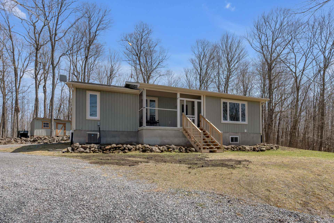
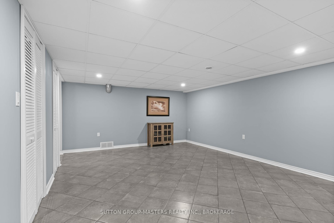
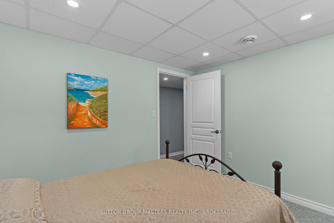
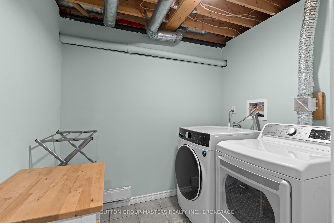
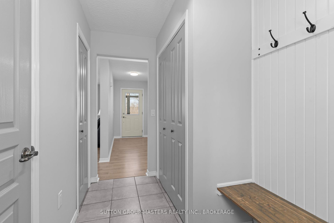

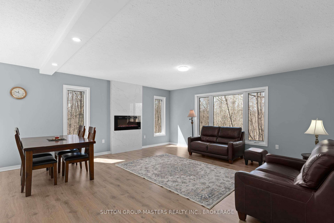
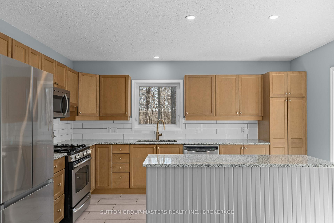
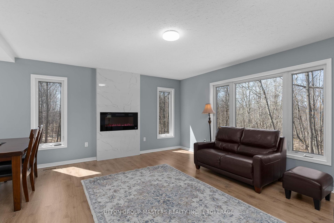
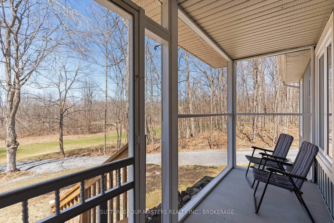
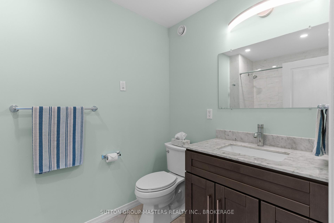
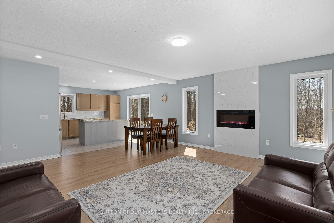
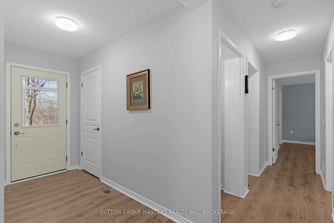
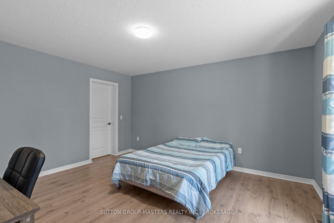
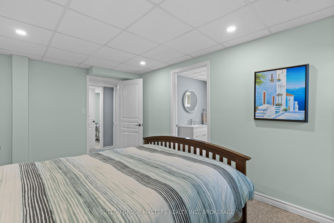
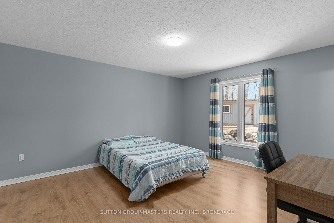
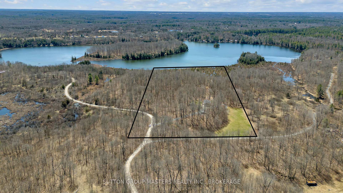
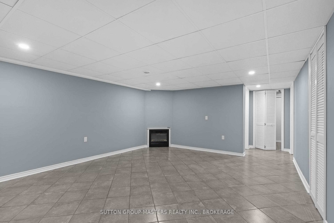
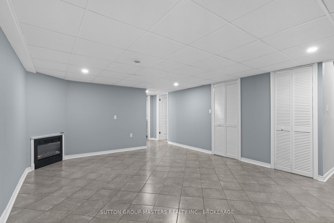
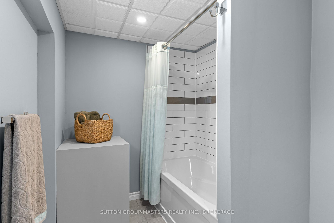
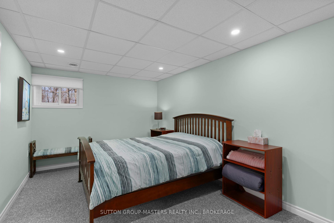
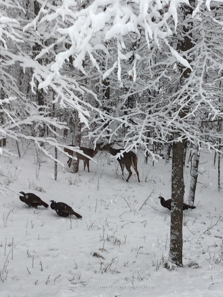
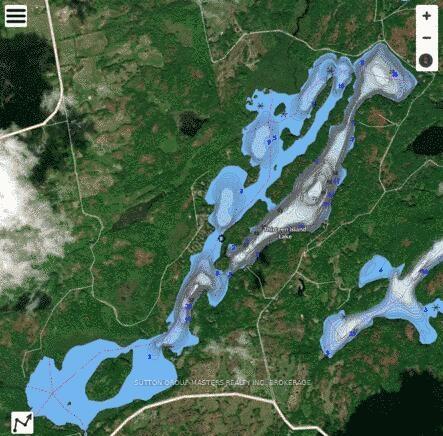
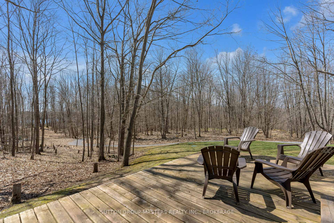

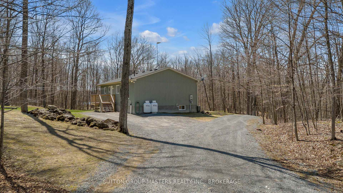
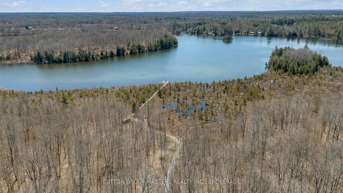
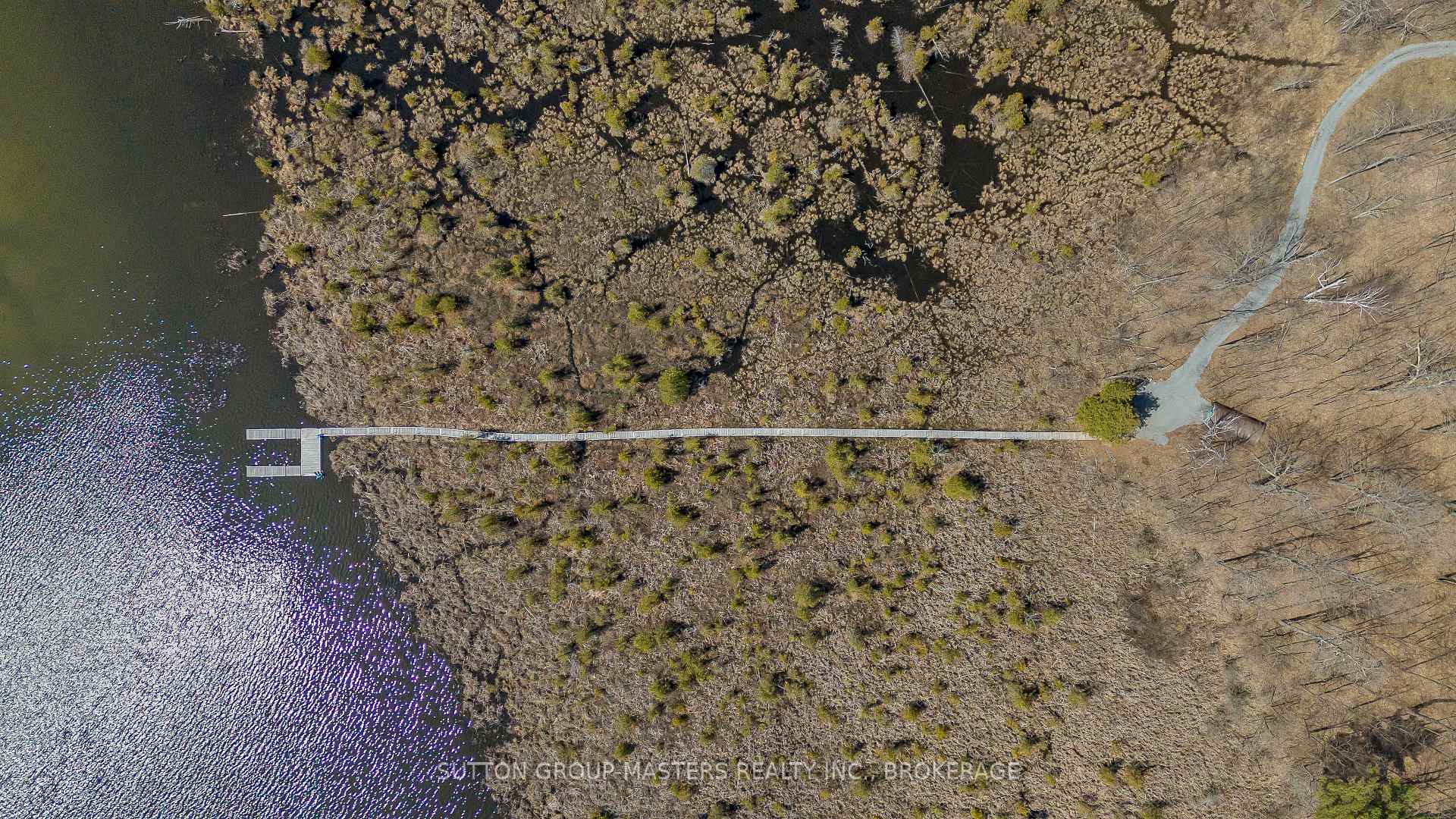
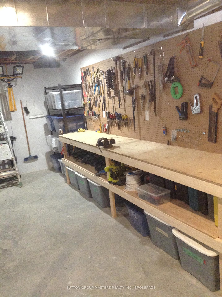
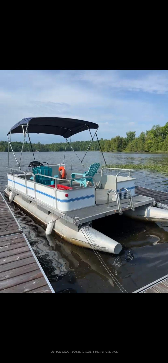
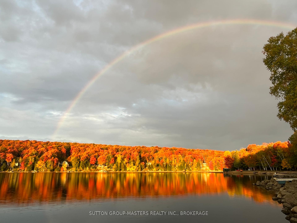
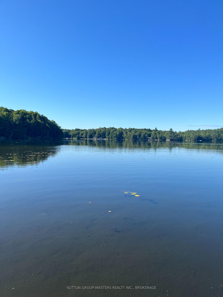
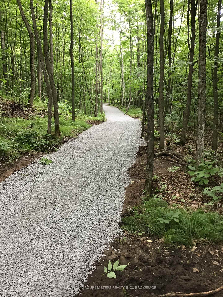
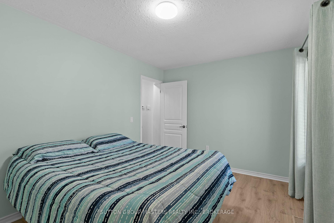
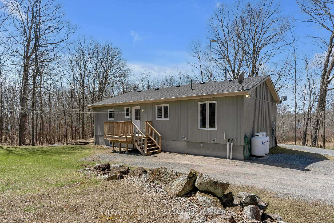
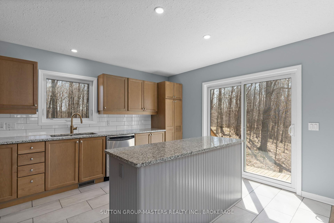
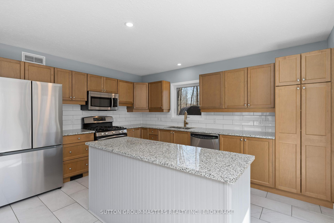






















































| Welcome to 324 13 Island Lake Lane in Godfrey! Nestled well off the road in the heart of 18+/- acres sits this exceptional 18 yr old waterfront home, renovated over the course of the last 5 years to include 2+2 bedrooms, 3 1/2 bathrooms, including a stunning primary ensuite, 2 walk in closets, new tile in wet areas, renovated kitchen with granite counters and tiled backsplash, vinyl plank flooring throughout, 2 built in fireplaces, screened in sun-room, large open living room/kitchen with tons of natural light. The lower level is perfect for guests with a large rec-room, 2 bedrooms, full bathroom, laundry and a large workshop/utility room. The home has HRV, a poured concrete foundation and an excellent drilled well at 5.85 GPM with Well Record, Water Test and Septic Pumping/Inspection on file from April 2025. The exterior of this home is phenomenal with tons of deer and turkeys that like to call the old growth forest home, open field area perfect for outdoor activities, graveled trail system that leads you to the lake and your 640 +/- of waterfront. The waterfront is natural and offers good boating with an excellent dock setup and aluminum platform walkway. The exterior storage includes 2 large coveralls, and an excellent storage shed perfect for all the outdoor toys. The roof was replaced in 2020 as well as the Propane Furnace and Central Air in 2021. 13 Island lake offers great fishing for Pike, Bass and Walleye with excellent boating opportunities with the 13.29 miles of shoreline and an area of 488 Acres. Located 30 minutes from Kingston, 25 minutes to Westport or 8 minutes to Verona offering all the amenities you would expect to find in the country. Don't hesitate on viewing this exceptionally well maintained pet free/smoke free home! |
| Price | $729,900 |
| Taxes: | $6121.00 |
| Assessment Year: | 2024 |
| Occupancy: | Vacant |
| Address: | 324 13 Island Lake Lane , Central Frontenac, K0H 1T0, Frontenac |
| Directions/Cross Streets: | Westport Road |
| Rooms: | 10 |
| Rooms +: | 7 |
| Bedrooms: | 2 |
| Bedrooms +: | 2 |
| Family Room: | F |
| Basement: | Full, Finished |
| Level/Floor | Room | Length(ft) | Width(ft) | Descriptions | |
| Room 1 | Main | Bathroom | 8.2 | 3.28 | 2 Pc Bath |
| Room 2 | Main | Bathroom | 5.02 | 8.86 | 3 Pc Ensuite |
| Room 3 | Main | Bathroom | 5.77 | 8.79 | 4 Pc Bath |
| Room 4 | Main | Bedroom | 9.68 | 12.53 | |
| Room 5 | Main | Dining Ro | 7.31 | 8.76 | |
| Room 6 | Main | Foyer | 10.36 | 4.72 | |
| Room 7 | Main | Kitchen | 11.45 | 14.01 | |
| Room 8 | Main | Living Ro | 18.53 | 17.45 | |
| Room 9 | Main | Mud Room | 11.05 | 5.67 | |
| Room 10 | Main | Primary B | 14.66 | 13.05 | |
| Room 11 | Lower | Bathroom | 10.63 | 3.28 | 4 Pc Bath |
| Room 12 | Lower | Bedroom | 9.48 | 11.09 | |
| Room 13 | Lower | Bedroom | 14.5 | 9.81 | |
| Room 14 | Lower | Laundry | 7.54 | 6.43 | |
| Room 15 | Lower | Recreatio | 13.91 | 13.12 |
| Washroom Type | No. of Pieces | Level |
| Washroom Type 1 | 2 | Main |
| Washroom Type 2 | 3 | Main |
| Washroom Type 3 | 4 | Main |
| Washroom Type 4 | 4 | Lower |
| Washroom Type 5 | 0 |
| Total Area: | 0.00 |
| Approximatly Age: | 16-30 |
| Property Type: | Detached |
| Style: | Bungalow |
| Exterior: | Vinyl Siding |
| Garage Type: | None |
| Drive Parking Spaces: | 15 |
| Pool: | None |
| Other Structures: | Garden Shed, W |
| Approximatly Age: | 16-30 |
| Approximatly Square Footage: | 1100-1500 |
| Property Features: | Lake/Pond, Part Cleared |
| CAC Included: | N |
| Water Included: | N |
| Cabel TV Included: | N |
| Common Elements Included: | N |
| Heat Included: | N |
| Parking Included: | N |
| Condo Tax Included: | N |
| Building Insurance Included: | N |
| Fireplace/Stove: | Y |
| Heat Type: | Forced Air |
| Central Air Conditioning: | Central Air |
| Central Vac: | N |
| Laundry Level: | Syste |
| Ensuite Laundry: | F |
| Sewers: | Septic |
| Water: | Drilled W |
| Water Supply Types: | Drilled Well |
$
%
Years
This calculator is for demonstration purposes only. Always consult a professional
financial advisor before making personal financial decisions.
| Although the information displayed is believed to be accurate, no warranties or representations are made of any kind. |
| SUTTON GROUP-MASTERS REALTY INC., BROKERAGE |
- Listing -1 of 0
|
|

Simon Huang
Broker
Bus:
905-241-2222
Fax:
905-241-3333
| Book Showing | Email a Friend |
Jump To:
At a Glance:
| Type: | Freehold - Detached |
| Area: | Frontenac |
| Municipality: | Central Frontenac |
| Neighbourhood: | Frontenac Centre |
| Style: | Bungalow |
| Lot Size: | x 1386.30(Feet) |
| Approximate Age: | 16-30 |
| Tax: | $6,121 |
| Maintenance Fee: | $0 |
| Beds: | 2+2 |
| Baths: | 4 |
| Garage: | 0 |
| Fireplace: | Y |
| Air Conditioning: | |
| Pool: | None |
Locatin Map:
Payment Calculator:

Listing added to your favorite list
Looking for resale homes?

By agreeing to Terms of Use, you will have ability to search up to 307073 listings and access to richer information than found on REALTOR.ca through my website.

