$685,000
Available - For Sale
Listing ID: X12108678
1207 Bay Lake Road , Faraday, K0L 1C0, Hastings
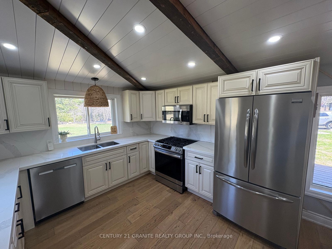

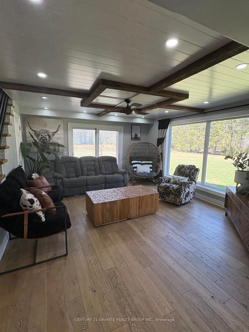
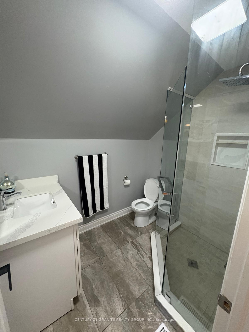
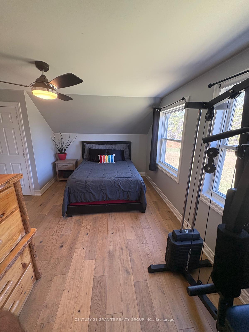
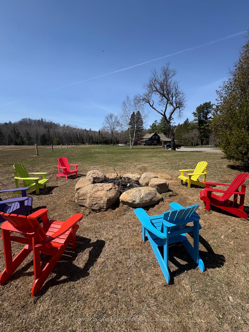

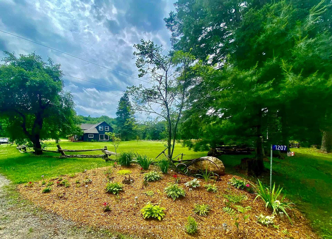
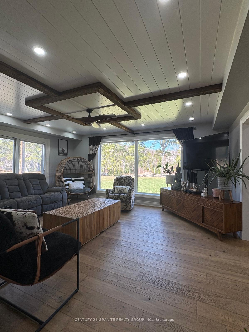
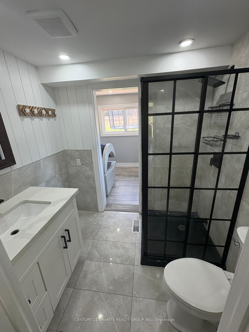
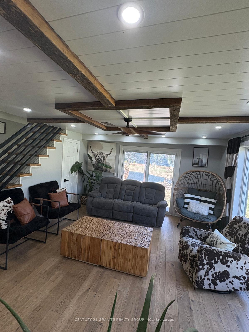
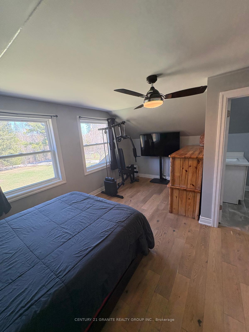
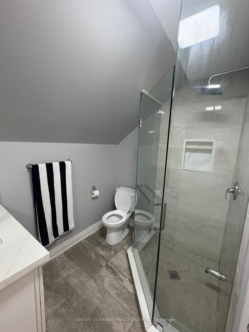
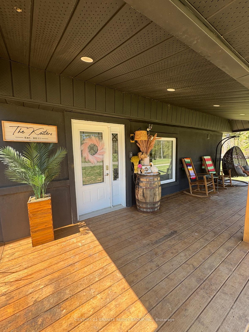
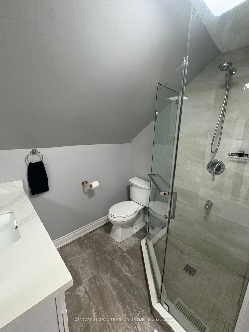
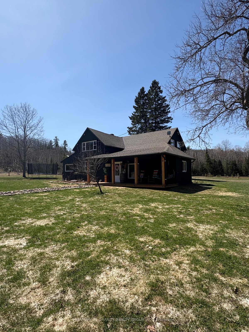
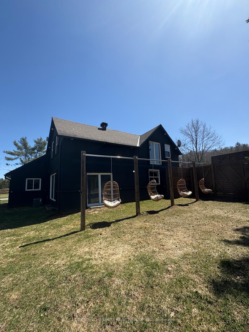
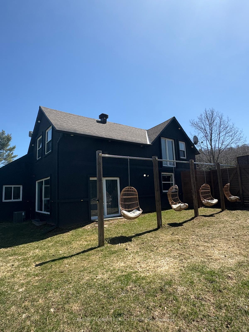
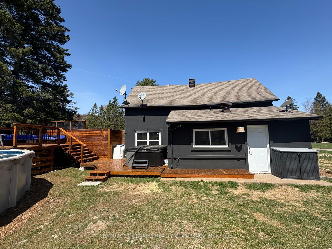
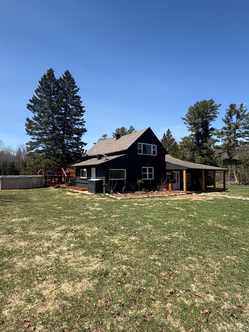
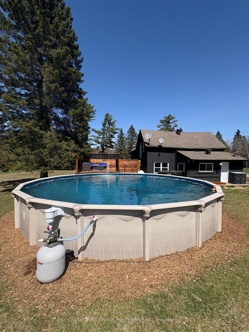
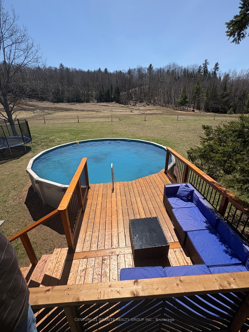
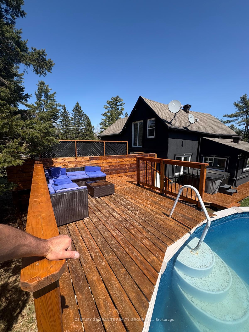
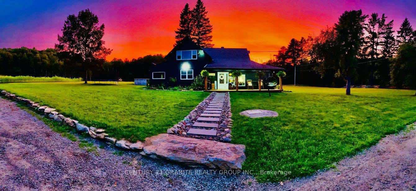
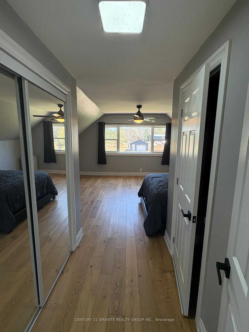
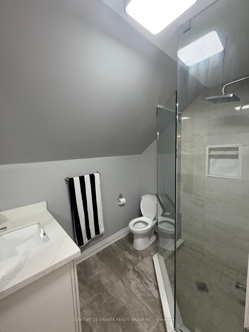
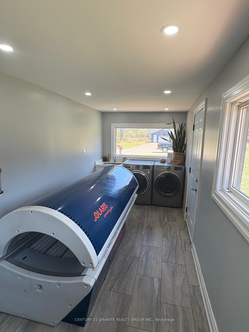
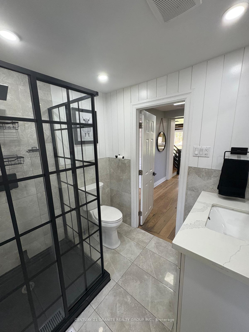
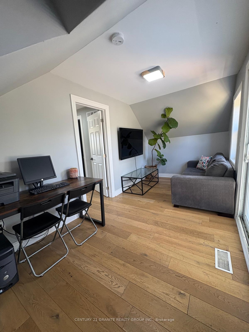

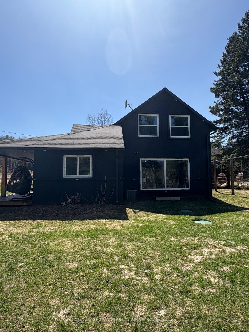
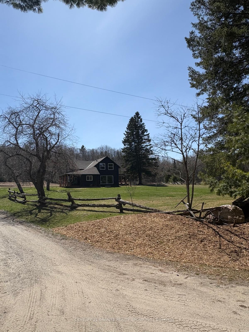
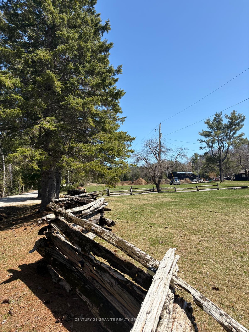
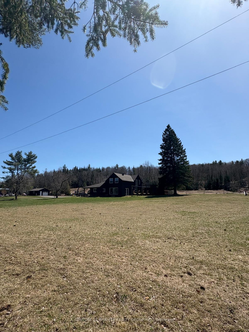

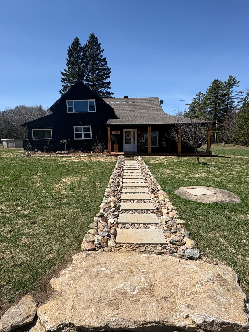
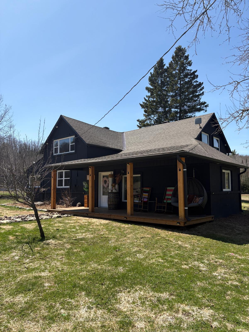
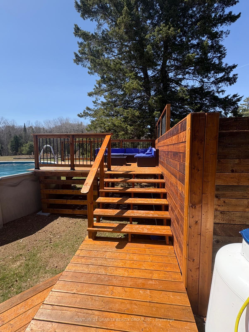
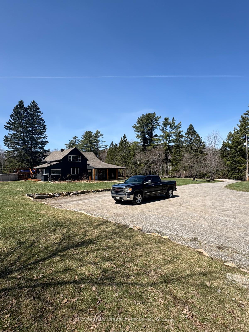
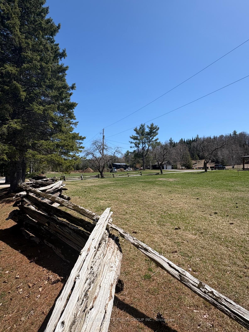
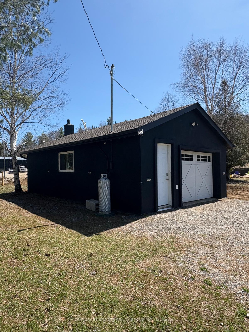
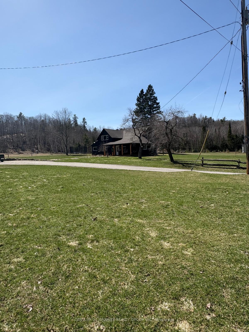

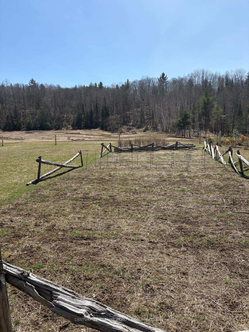
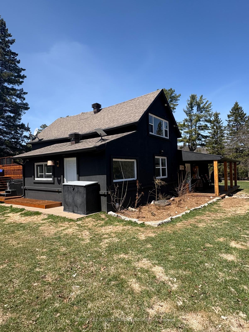
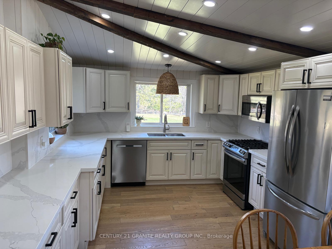
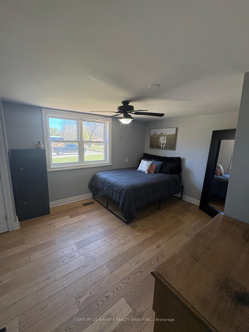
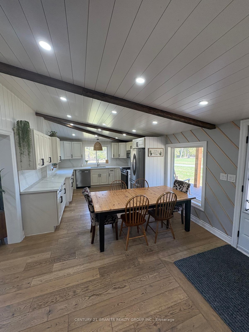
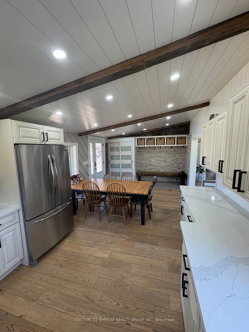
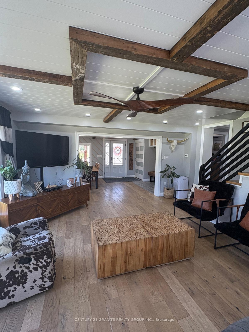


















































| Nestled among what is locally known as the whispering pines, sits this beautifully renovated farmhouse on a 2.5 acre lot. Immediately entering the entrance is a large kitchen and dining room with custom cabinets, quartz countertop and cathedral ceiling. The main floor also includes a cheerful living room, two large bedrooms, one bathroom, and a convenient main floor laundry room. Upstairs are two additional large bedrooms, each complete with their own ensuite bathroom. Abundant pot lights as well as extra large windows, create a bright and cheery atmosphere complimented by lots of natural light. The outside features a hot tub and also a 27ft above ground swimming pool with an attached deck. Numerous perennial flower beds throughout the property, as well as a large veggie garden plot and raised garden beds full of berries. A detached 20ft x 30ft garage (with its own 100 amp panel) provides lots of storage and makes the perfect space for a handyman. This property offers the peace and tranquility of country living, both sunrises and sunsets can be viewed from this property making it a magical place to call home. It is meticulously cared for with no detail being left unnoticed. |
| Price | $685,000 |
| Taxes: | $0.00 |
| Occupancy: | Owner |
| Address: | 1207 Bay Lake Road , Faraday, K0L 1C0, Hastings |
| Acreage: | 2-4.99 |
| Directions/Cross Streets: | Take Hwy 62 S from Bancroft, right turn on Bay Lake Rd. Drive 5.5 km, property on right. |
| Rooms: | 11 |
| Bedrooms: | 4 |
| Bedrooms +: | 0 |
| Family Room: | T |
| Basement: | Unfinished |
| Level/Floor | Room | Length(ft) | Width(ft) | Descriptions | |
| Room 1 | Main | Kitchen | 25.58 | 12.14 | |
| Room 2 | Main | Living Ro | 19.68 | 19.68 | |
| Room 3 | Main | Bedroom | 14.43 | 14.76 | |
| Room 4 | Main | Bedroom | 14.43 | 12.14 | |
| Room 5 | Main | Laundry | 19.35 | 9.84 | |
| Room 6 | Main | Bathroom | 8.53 | 6.56 | 3 Pc Bath |
| Room 7 | Second | Bedroom | 23.94 | 12.14 | |
| Room 8 | Second | Bedroom | 17.06 | 13.12 | |
| Room 9 | Second | Office | 12.14 | 7.22 | |
| Room 10 | Second | Bathroom | 6.89 | 7.22 | 3 Pc Ensuite |
| Room 11 | Second | Bathroom | 6.89 | 7.22 | 3 Pc Ensuite |
| Washroom Type | No. of Pieces | Level |
| Washroom Type 1 | 3 | Main |
| Washroom Type 2 | 3 | Second |
| Washroom Type 3 | 0 | |
| Washroom Type 4 | 0 | |
| Washroom Type 5 | 0 |
| Total Area: | 0.00 |
| Approximatly Age: | 100+ |
| Property Type: | Rural Residential |
| Style: | 2-Storey |
| Exterior: | Stucco (Plaster) |
| Garage Type: | Detached |
| (Parking/)Drive: | Private Do |
| Drive Parking Spaces: | 6 |
| Park #1 | |
| Parking Type: | Private Do |
| Park #2 | |
| Parking Type: | Private Do |
| Pool: | Above Gr |
| Approximatly Age: | 100+ |
| Approximatly Square Footage: | 1500-2000 |
| CAC Included: | N |
| Water Included: | N |
| Cabel TV Included: | N |
| Common Elements Included: | N |
| Heat Included: | N |
| Parking Included: | N |
| Condo Tax Included: | N |
| Building Insurance Included: | N |
| Fireplace/Stove: | N |
| Heat Type: | Forced Air |
| Central Air Conditioning: | Central Air |
| Central Vac: | N |
| Laundry Level: | Syste |
| Ensuite Laundry: | F |
| Sewers: | Septic |
| Water: | Dug Well |
| Water Supply Types: | Dug Well |
| Utilities-Cable: | N |
| Utilities-Hydro: | Y |
$
%
Years
This calculator is for demonstration purposes only. Always consult a professional
financial advisor before making personal financial decisions.
| Although the information displayed is believed to be accurate, no warranties or representations are made of any kind. |
| CENTURY 21 GRANITE REALTY GROUP INC. |
- Listing -1 of 0
|
|

Simon Huang
Broker
Bus:
905-241-2222
Fax:
905-241-3333
| Book Showing | Email a Friend |
Jump To:
At a Glance:
| Type: | Freehold - Rural Residential |
| Area: | Hastings |
| Municipality: | Faraday |
| Neighbourhood: | Faraday |
| Style: | 2-Storey |
| Lot Size: | x 89.29(Metres) |
| Approximate Age: | 100+ |
| Tax: | $0 |
| Maintenance Fee: | $0 |
| Beds: | 4 |
| Baths: | 3 |
| Garage: | 0 |
| Fireplace: | N |
| Air Conditioning: | |
| Pool: | Above Gr |
Locatin Map:
Payment Calculator:

Listing added to your favorite list
Looking for resale homes?

By agreeing to Terms of Use, you will have ability to search up to 307073 listings and access to richer information than found on REALTOR.ca through my website.

