$999,900
Available - For Sale
Listing ID: W12108270
15 Rankin Cres , Toronto, M6P 4H1, Toronto
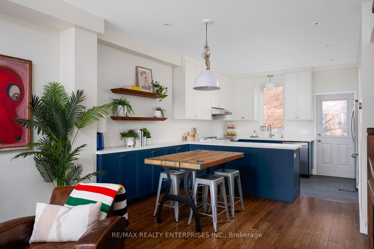
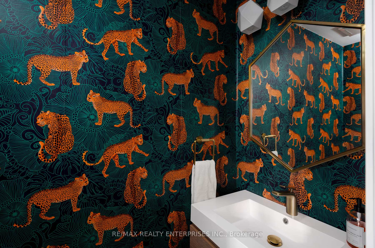
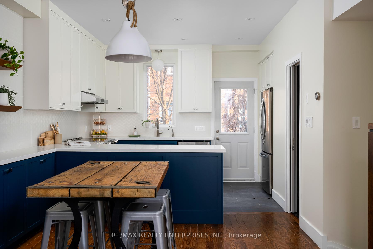
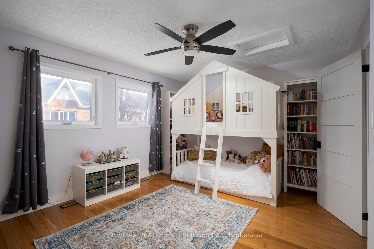
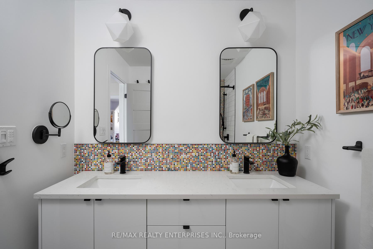
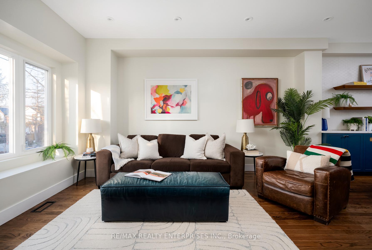
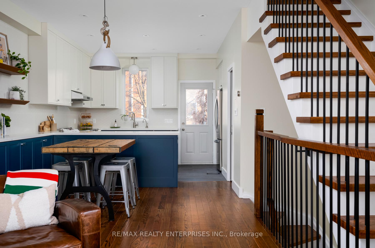
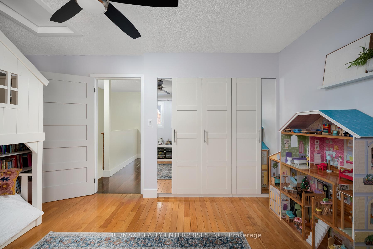

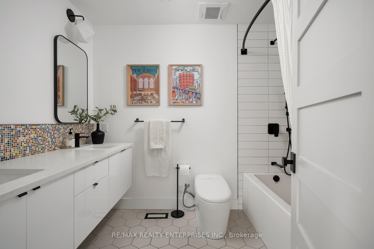
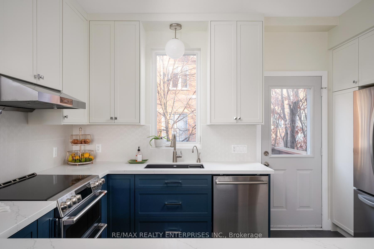
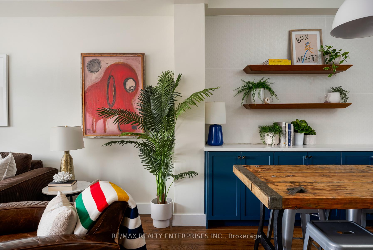
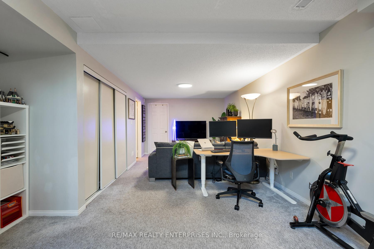
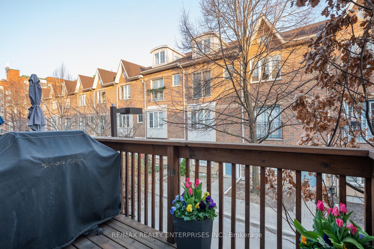
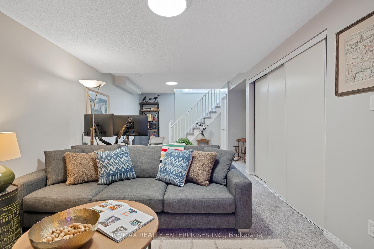
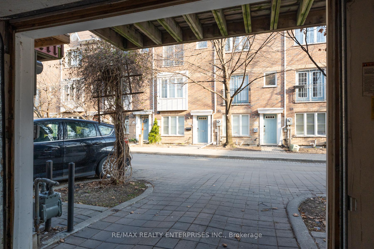
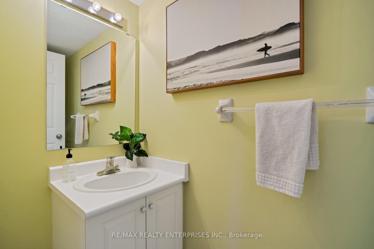
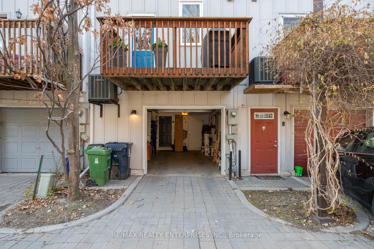
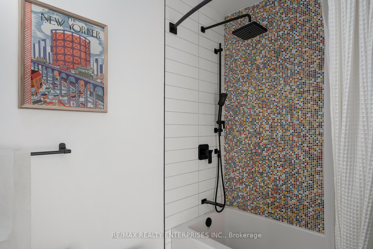
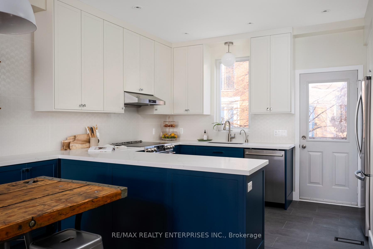

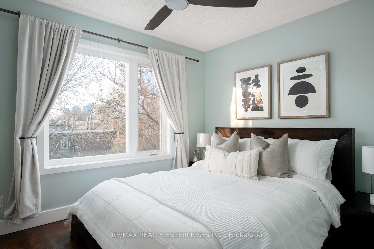
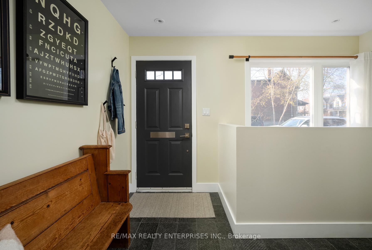
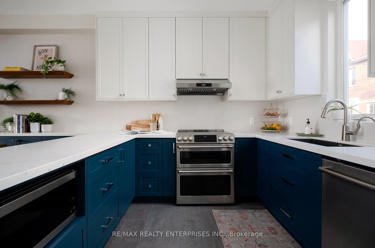
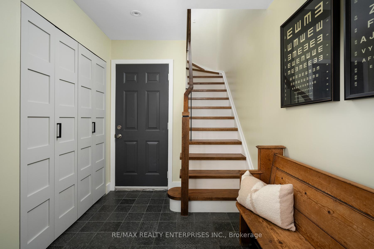
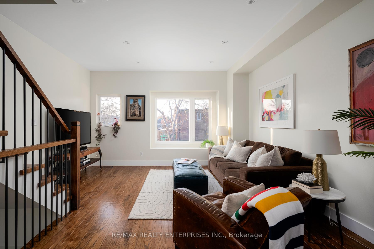
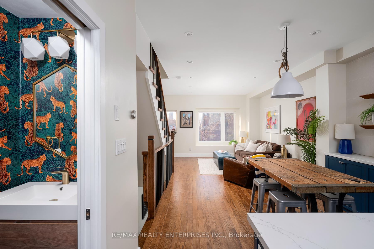
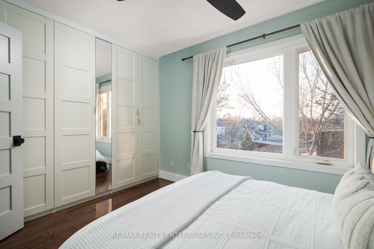
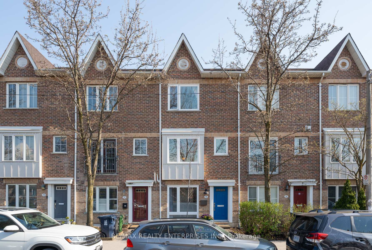
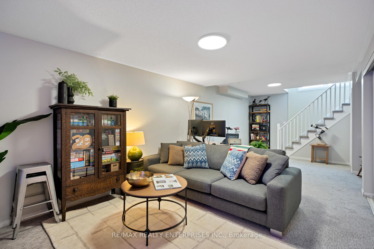
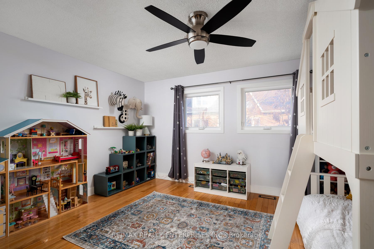
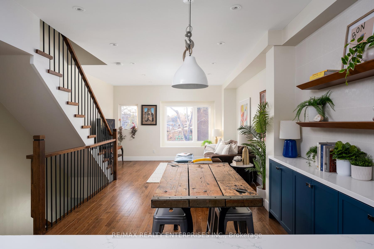
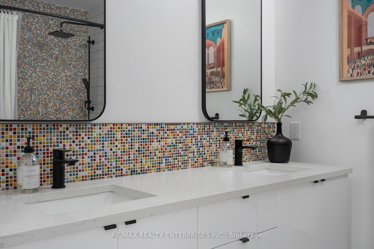

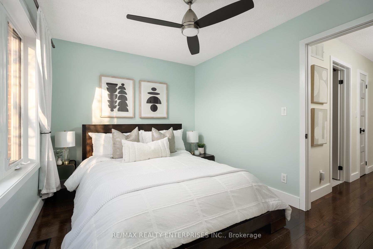
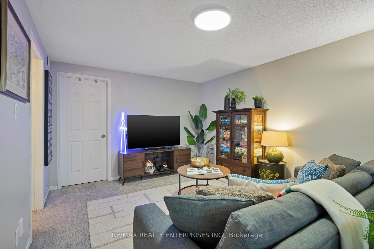
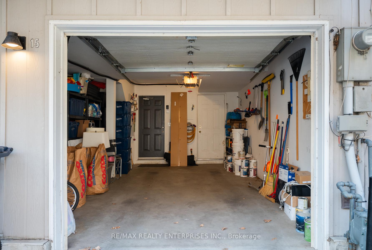
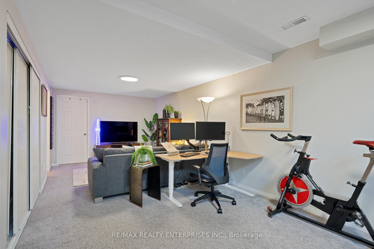
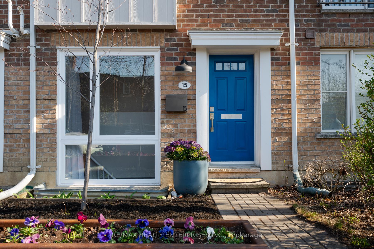
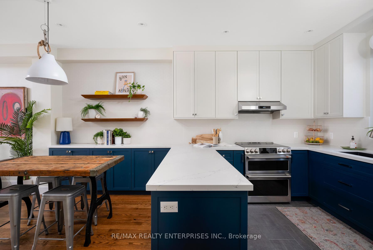








































| Thoughtful and stylish renovations throughout this charming move-in ready freehold home! Welcome to 15 Rankin Cres, where you enjoy the best of both worlds - tucked on a quiet street but still walking distance to transit, shops and some of the City's best restaurants. Stylish and inviting front entryway with custom corten steel raised flower beds. Welcoming foyer offers a double door coat closet and interior access to the garage. Spacious and sunny open concept main floor was completely renovated and offers 9 foot ceilings. Dream kitchen was expanded to offer additional custom cabinetry with Quartz counters, under counter lighting, lazy Susan, updated appliances including an induction double oven, and a hot water spigot. Walkout to balcony for BBQ access. Dining room could easily fit a 10 seat dining table and offers extended cabinetry and built in wall shelving. The most stylish powder room wallpaper and finishes! Two bedrooms with built in closet organizers and large windows. **Floor plan could be converted to 3 bedrooms or keep as 2 large bedrooms.** Super dreamy 5pc bathroom with double sink vanity and matching medicine cabinet mirrors. Finished basement offers excellent ceiling height, a great rec room space and room for a home office, 2pc bathroom, laundry room. Plenty of storage! Garage with interior access, room to park a car plus a utility room for extra storage. Additional parking spot behind garage - two parking spots total. Laneway hang outs are frequent with friendly neighbours, with kids learning to ride their bikes, play hockey on the private road. Super accessible location with the subway, GO Train, UPExpress all within a 5 minute walk. Jump on the UPExpress and ride one stop to Union - get to your seats at the Jays or Raptors game in 20 mins door to door. Explore Perth Square Park playground and splash pad, Campbell Ave wading pool, Erwin Krickhahn Park around the corner is getting a shiny new playground. Six microbreweries within walking distance. |
| Price | $999,900 |
| Taxes: | $4950.00 |
| Occupancy: | Owner |
| Address: | 15 Rankin Cres , Toronto, M6P 4H1, Toronto |
| Directions/Cross Streets: | Bloor and Symington |
| Rooms: | 5 |
| Bedrooms: | 2 |
| Bedrooms +: | 0 |
| Family Room: | F |
| Basement: | Finished |
| Level/Floor | Room | Length(ft) | Width(ft) | Descriptions | |
| Room 1 | Ground | Foyer | 12.33 | 11.38 | |
| Room 2 | Second | Living Ro | 14.33 | 12.96 | |
| Room 3 | Second | Dining Ro | 11.09 | 7.12 | |
| Room 4 | Second | Kitchen | 14.33 | 11.61 | |
| Room 5 | Third | Primary B | 14.73 | 11.78 | |
| Room 6 | Third | Bedroom 2 | 12.23 | 9.22 | |
| Room 7 | Basement | Recreatio | 26.9 | 13.91 |
| Washroom Type | No. of Pieces | Level |
| Washroom Type 1 | 5 | Third |
| Washroom Type 2 | 2 | Second |
| Washroom Type 3 | 2 | Basement |
| Washroom Type 4 | 0 | |
| Washroom Type 5 | 0 |
| Total Area: | 0.00 |
| Property Type: | Att/Row/Townhouse |
| Style: | 3-Storey |
| Exterior: | Brick |
| Garage Type: | Attached |
| (Parking/)Drive: | Private |
| Drive Parking Spaces: | 1 |
| Park #1 | |
| Parking Type: | Private |
| Park #2 | |
| Parking Type: | Private |
| Pool: | None |
| Approximatly Square Footage: | 1100-1500 |
| Property Features: | Park, Public Transit |
| CAC Included: | N |
| Water Included: | N |
| Cabel TV Included: | N |
| Common Elements Included: | N |
| Heat Included: | N |
| Parking Included: | N |
| Condo Tax Included: | N |
| Building Insurance Included: | N |
| Fireplace/Stove: | N |
| Heat Type: | Forced Air |
| Central Air Conditioning: | Central Air |
| Central Vac: | N |
| Laundry Level: | Syste |
| Ensuite Laundry: | F |
| Sewers: | Sewer |
$
%
Years
This calculator is for demonstration purposes only. Always consult a professional
financial advisor before making personal financial decisions.
| Although the information displayed is believed to be accurate, no warranties or representations are made of any kind. |
| RE/MAX REALTY ENTERPRISES INC. |
- Listing -1 of 0
|
|

Simon Huang
Broker
Bus:
905-241-2222
Fax:
905-241-3333
| Virtual Tour | Book Showing | Email a Friend |
Jump To:
At a Glance:
| Type: | Freehold - Att/Row/Townhouse |
| Area: | Toronto |
| Municipality: | Toronto W02 |
| Neighbourhood: | Dovercourt-Wallace Emerson-Junction |
| Style: | 3-Storey |
| Lot Size: | x 59.19(Feet) |
| Approximate Age: | |
| Tax: | $4,950 |
| Maintenance Fee: | $0 |
| Beds: | 2 |
| Baths: | 3 |
| Garage: | 0 |
| Fireplace: | N |
| Air Conditioning: | |
| Pool: | None |
Locatin Map:
Payment Calculator:

Listing added to your favorite list
Looking for resale homes?

By agreeing to Terms of Use, you will have ability to search up to 307073 listings and access to richer information than found on REALTOR.ca through my website.

