$569,900
Available - For Sale
Listing ID: X12090348
52 Gates Aven , Quinte West, K8V 5P6, Hastings
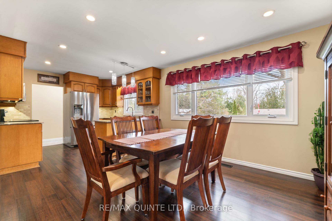
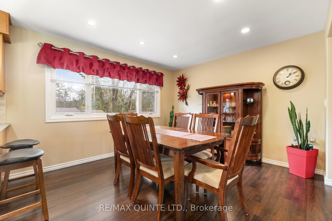
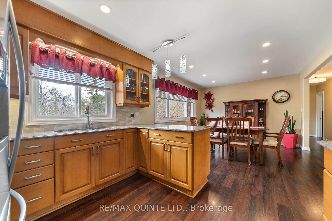
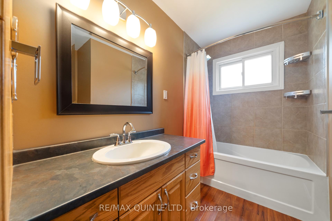
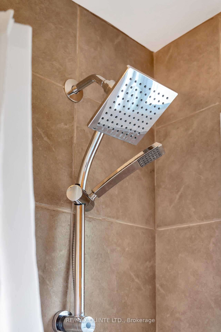
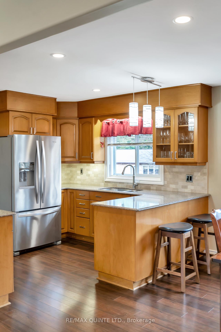

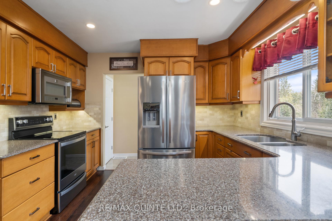
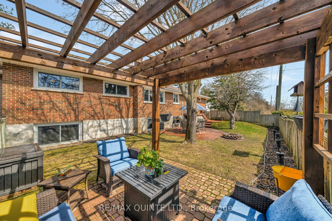
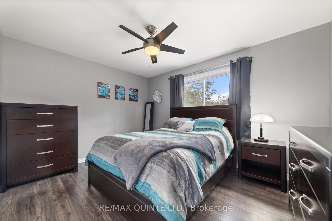
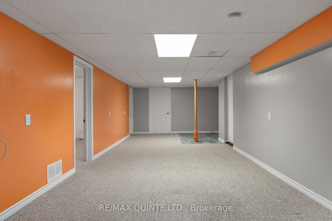
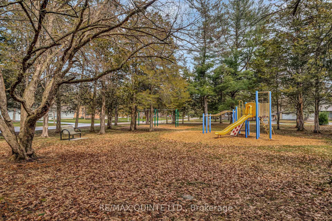
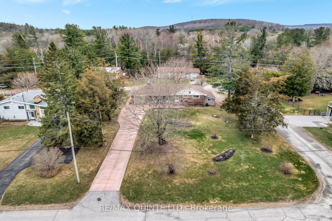
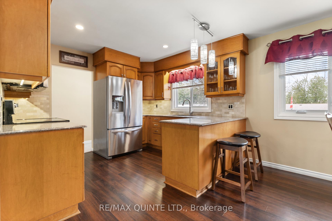
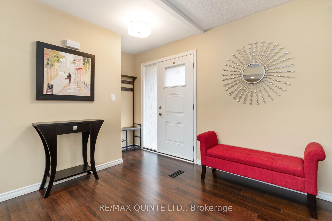
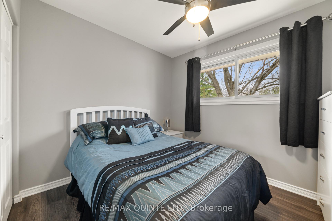
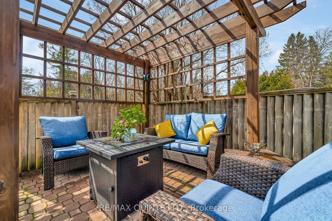
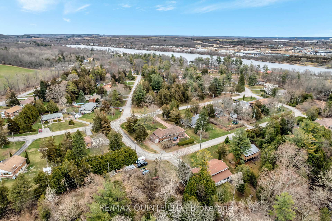
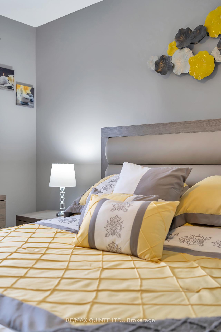
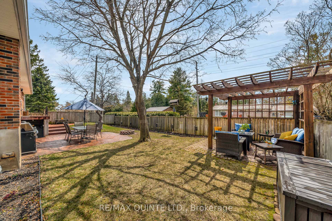
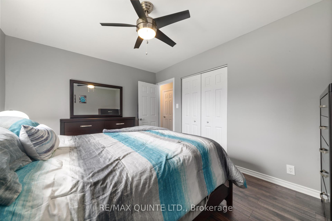
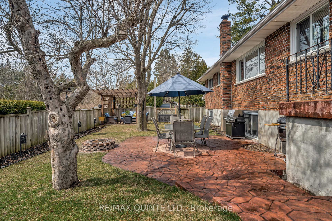
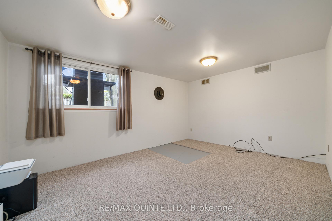
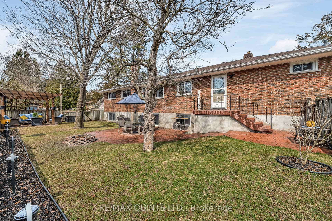
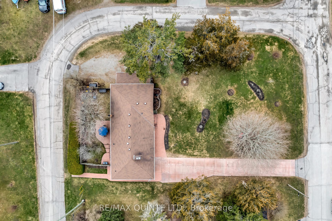
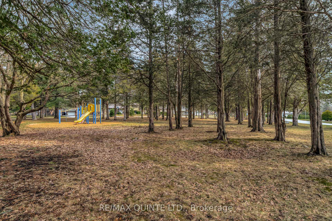
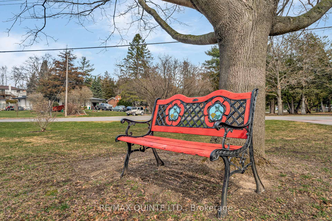
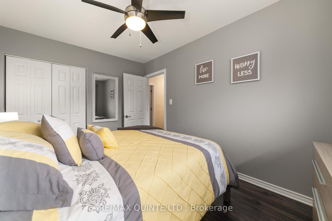
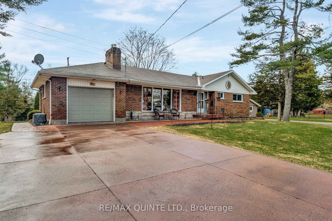
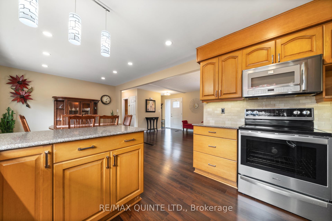
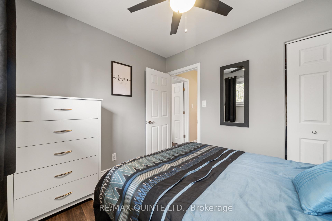
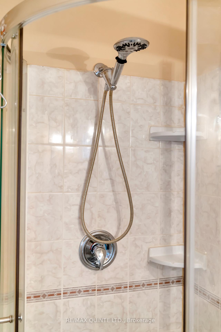
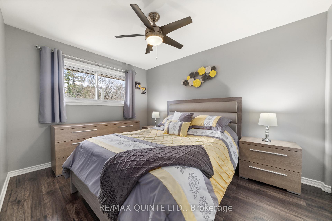

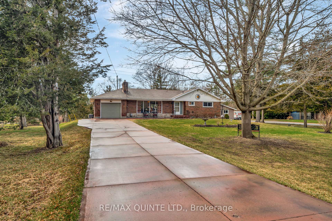
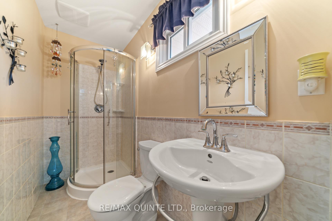
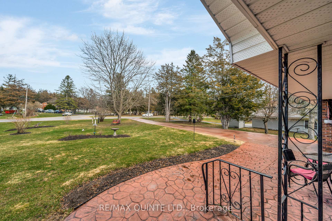

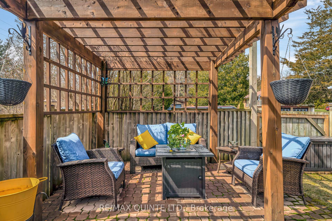
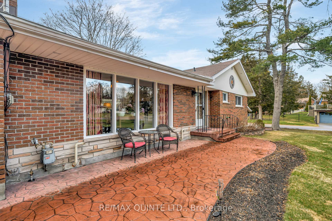
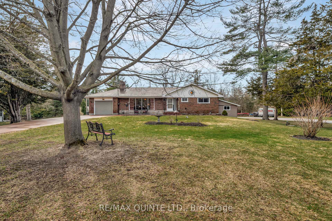
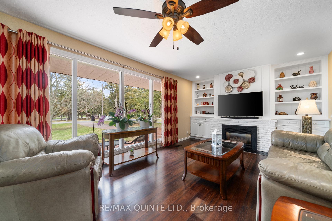
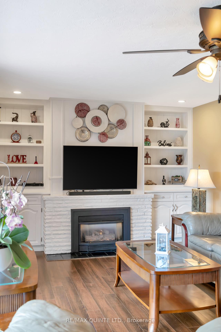
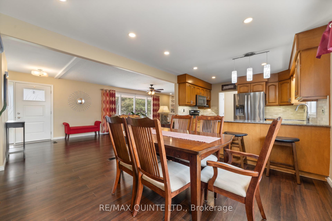
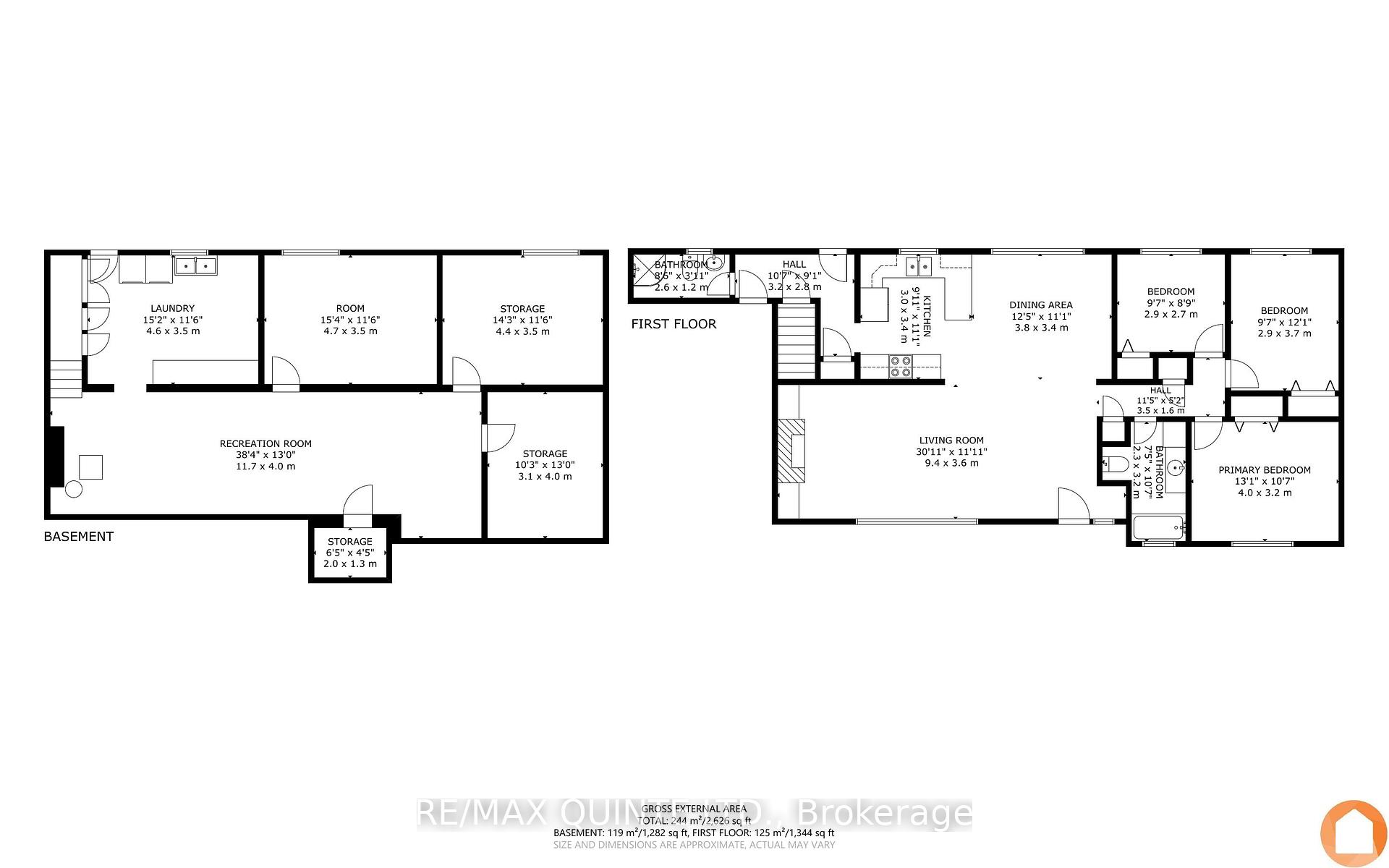
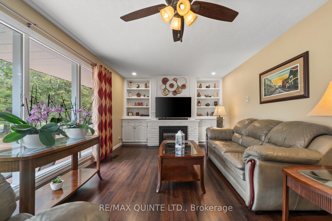
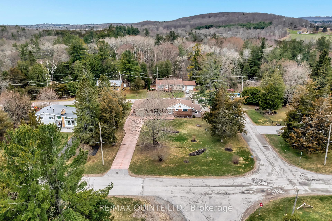

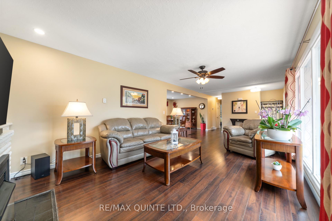
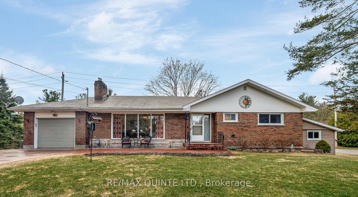


















































| Wow, this is it...This Country bungalow has been meticulously maintained with 5 bedrooms, 2 full bathrooms and located in one of the most sought after neighbourhoods in the area and right across from a Beautiful park. Main floor is open concept, updated kitchen with quartz counters, spacious dining area and bright living room with gas fireplace & built-ins. 3 bedrooms on the main floor.Basement features a handy walk up to the fully fenced backyard, large laundry room 2 additional bedrooms with large windows spacious rec room and plumbed for an additional bathroom, wet bar or even a kitchenette. The fenced yard has a fire pit area, patio and pergola. Large lean-to garden shed and extra side parking. NUMEROUS UPGRADES THROUGHOUT Furnace & Central air 2022, Fridge, Stove, Washer, Dryer 2023, water softener 2024 plus much more. This home is loaded with value and has been meticulously maintained. |
| Price | $569,900 |
| Taxes: | $3333.23 |
| Assessment Year: | 2025 |
| Occupancy: | Owner |
| Address: | 52 Gates Aven , Quinte West, K8V 5P6, Hastings |
| Acreage: | < .50 |
| Directions/Cross Streets: | Highway 33 & Power Street |
| Rooms: | 3 |
| Rooms +: | 3 |
| Bedrooms: | 3 |
| Bedrooms +: | 2 |
| Family Room: | F |
| Basement: | Finished wit |
| Level/Floor | Room | Length(ft) | Width(ft) | Descriptions | |
| Room 1 | Main | Kitchen | 9.84 | 11.15 | |
| Room 2 | Main | Living Ro | 30.83 | 11.81 | |
| Room 3 | Main | Dining Ro | 12.46 | 11.15 | |
| Room 4 | Main | Bedroom 2 | 9.51 | 8.86 | |
| Room 5 | Main | Bedroom 3 | 9.51 | 12.14 | |
| Room 6 | Main | Primary B | 13.12 | 10.5 | |
| Room 7 | Basement | Laundry | 15.09 | 11.48 | |
| Room 8 | Basement | Recreatio | 38.38 | 13.12 | |
| Room 9 | Basement | Bedroom | 15.42 | 11.48 | |
| Room 10 | Basement | Bedroom | 14.43 | 11.48 | |
| Room 11 | Basement | Other | 10.17 | 13.12 | |
| Room 12 | Basement | Cold Room | 6.56 | 4.26 |
| Washroom Type | No. of Pieces | Level |
| Washroom Type 1 | 4 | Main |
| Washroom Type 2 | 3 | Main |
| Washroom Type 3 | 0 | |
| Washroom Type 4 | 0 | |
| Washroom Type 5 | 0 |
| Total Area: | 0.00 |
| Approximatly Age: | 51-99 |
| Property Type: | Detached |
| Style: | Bungalow |
| Exterior: | Brick |
| Garage Type: | Attached |
| (Parking/)Drive: | Front Yard |
| Drive Parking Spaces: | 6 |
| Park #1 | |
| Parking Type: | Front Yard |
| Park #2 | |
| Parking Type: | Front Yard |
| Park #3 | |
| Parking Type: | Private Do |
| Pool: | None |
| Other Structures: | Garden Shed |
| Approximatly Age: | 51-99 |
| Approximatly Square Footage: | 1100-1500 |
| Property Features: | Fenced Yard, Golf |
| CAC Included: | N |
| Water Included: | N |
| Cabel TV Included: | N |
| Common Elements Included: | N |
| Heat Included: | N |
| Parking Included: | N |
| Condo Tax Included: | N |
| Building Insurance Included: | N |
| Fireplace/Stove: | Y |
| Heat Type: | Forced Air |
| Central Air Conditioning: | Central Air |
| Central Vac: | N |
| Laundry Level: | Syste |
| Ensuite Laundry: | F |
| Sewers: | Septic |
| Water: | Dug Well |
| Water Supply Types: | Dug Well |
| Utilities-Hydro: | Y |
$
%
Years
This calculator is for demonstration purposes only. Always consult a professional
financial advisor before making personal financial decisions.
| Although the information displayed is believed to be accurate, no warranties or representations are made of any kind. |
| RE/MAX QUINTE LTD. |
- Listing -1 of 0
|
|

Simon Huang
Broker
Bus:
905-241-2222
Fax:
905-241-3333
| Virtual Tour | Book Showing | Email a Friend |
Jump To:
At a Glance:
| Type: | Freehold - Detached |
| Area: | Hastings |
| Municipality: | Quinte West |
| Neighbourhood: | Dufferin Grove |
| Style: | Bungalow |
| Lot Size: | x 134.12(Feet) |
| Approximate Age: | 51-99 |
| Tax: | $3,333.23 |
| Maintenance Fee: | $0 |
| Beds: | 3+2 |
| Baths: | 2 |
| Garage: | 0 |
| Fireplace: | Y |
| Air Conditioning: | |
| Pool: | None |
Locatin Map:
Payment Calculator:

Listing added to your favorite list
Looking for resale homes?

By agreeing to Terms of Use, you will have ability to search up to 307073 listings and access to richer information than found on REALTOR.ca through my website.

