$2,399,878
Available - For Sale
Listing ID: W12107835
16 Adastra Plac , Brampton, L6P 3B4, Peel
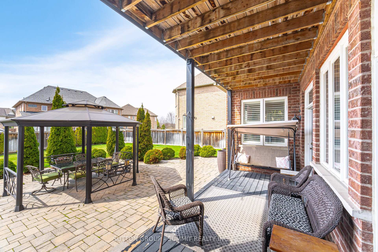
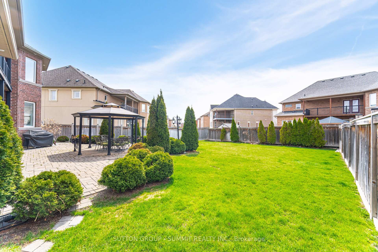
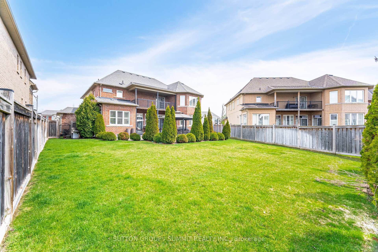
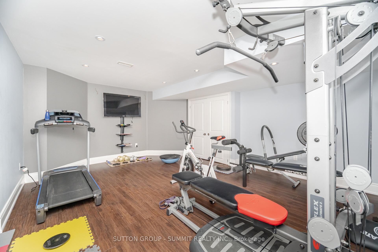
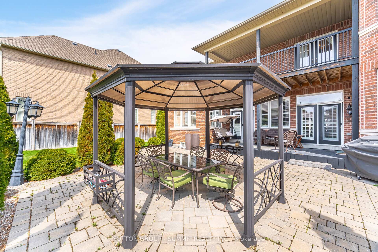
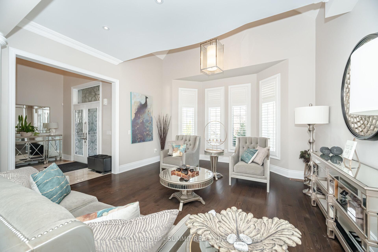
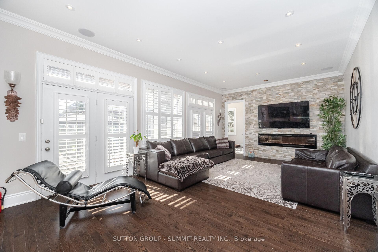
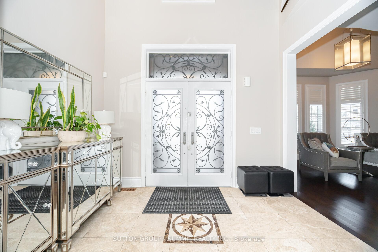
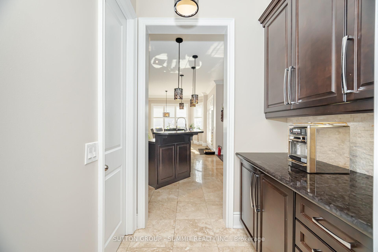
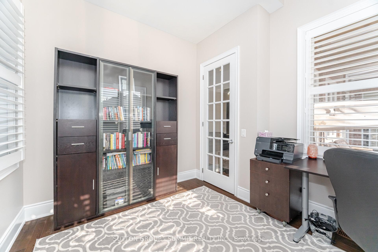
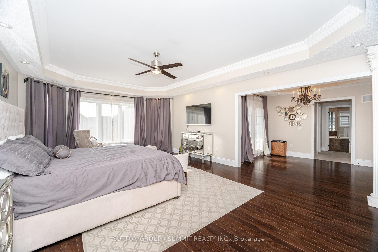
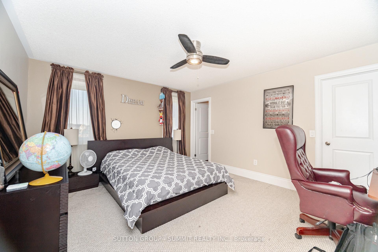
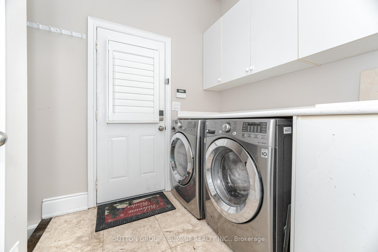

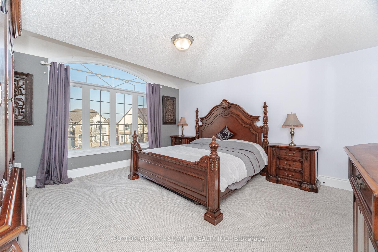
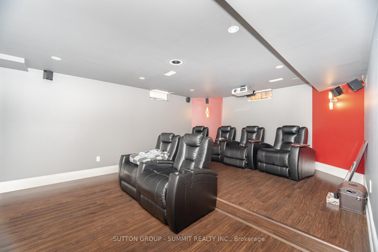
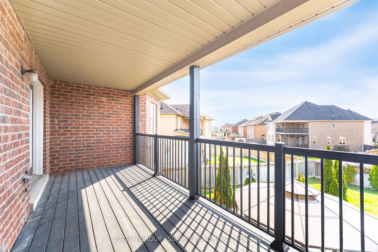
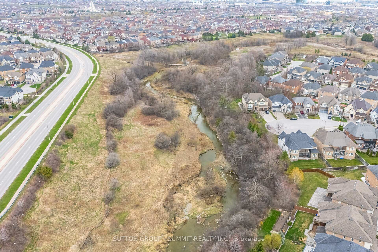
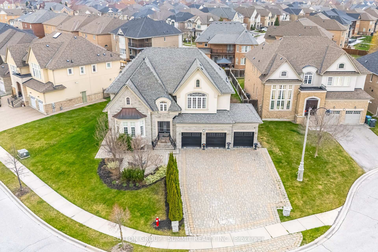
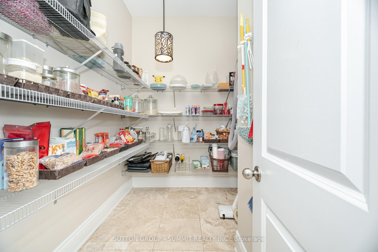
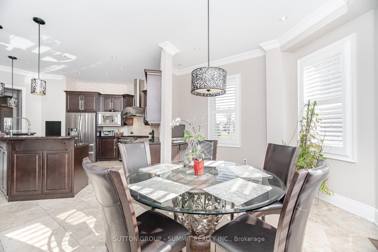
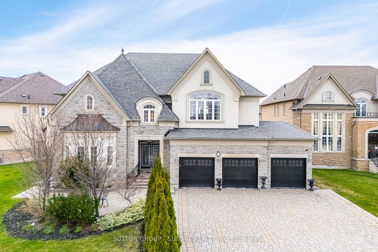
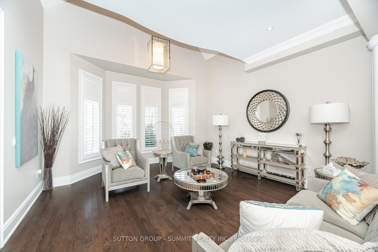
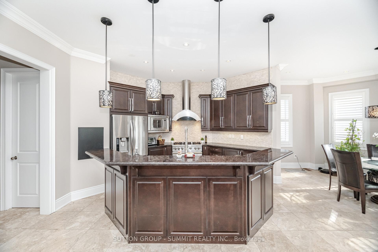

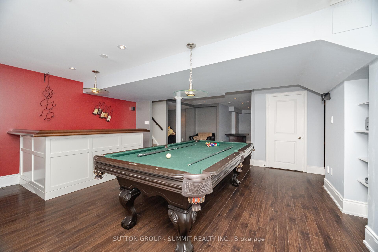
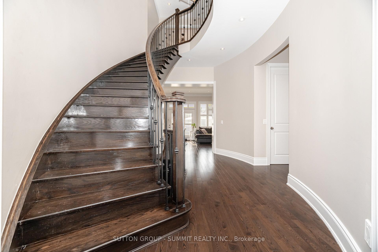
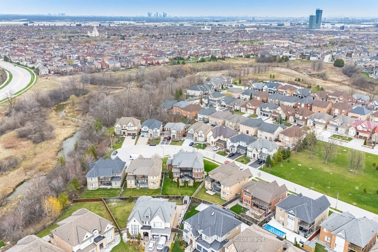
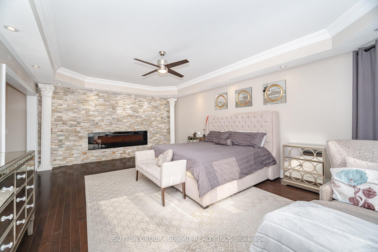
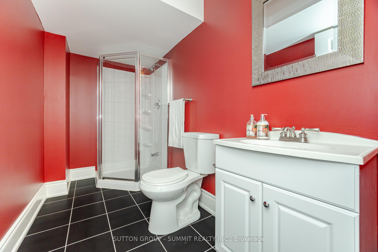
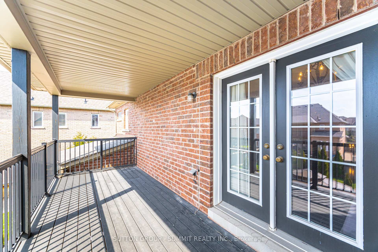

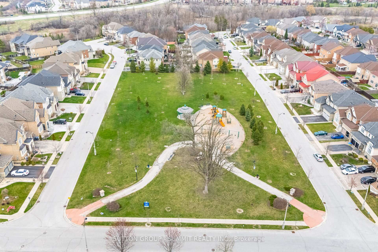
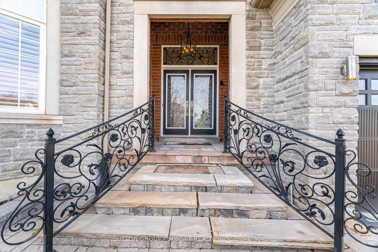
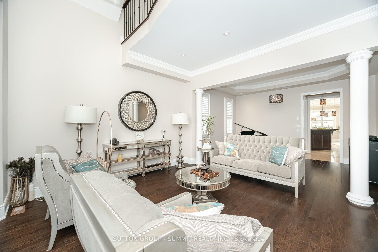
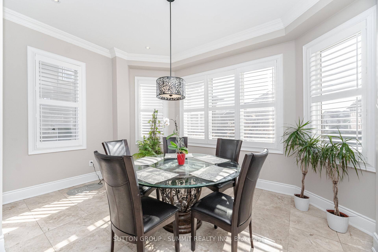
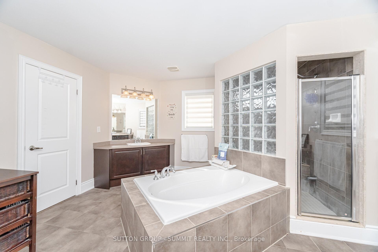
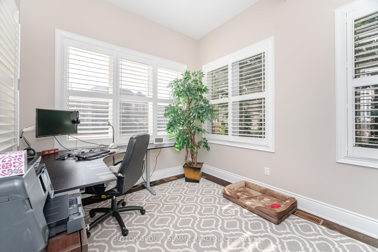

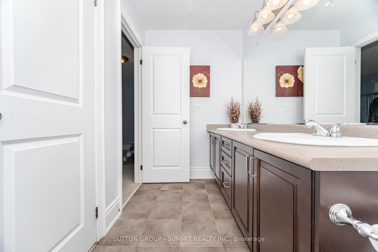








































| Welcome to 16 Adastra Place! Located at the end of a quiet cul-de-sac in a family-friendly neighbourhood. This Home Is 4524 SqFt Above Ground, With 10Ft. Ceilings On the main, massive island in the kitchen with a break-bar, walk-in pantry and butlers pantry. A main floor den overlooking the backyard And ~2,200 SqFt of a Professionally Finished Basement Retreat That Will Satisfy The Most Discriminating Clients Who Want Nothing But The Best! Lower level also has a media room, exercise room, open concept recreational space with A bar, pool-table and additional room (Nanny or inlaw). Excellent Curb Appeal Boasting A 4 Car Tandem Garage And Nine Car parking on a Interlock Driveway. A Magnificent Estate On A Premium Oversized Lot!Experience Class & Elegance In This Stunning Executive Built Home, across from A Park. Upper floor features a Primary bedroom with walk-out balcony, his and her closets and ensuite,semi-ensuite bathroom in 3th and 4th bedrooms and 2nd bedroom with private ensuite. Amazing home, one of kind and shows true pride of ownership! |
| Price | $2,399,878 |
| Taxes: | $12673.44 |
| Occupancy: | Owner |
| Address: | 16 Adastra Plac , Brampton, L6P 3B4, Peel |
| Directions/Cross Streets: | McVean Dr & Cottrelle Blvd |
| Rooms: | 10 |
| Rooms +: | 5 |
| Bedrooms: | 4 |
| Bedrooms +: | 3 |
| Family Room: | T |
| Basement: | Other, Finished |
| Level/Floor | Room | Length(ft) | Width(ft) | Descriptions | |
| Room 1 | Main | Living Ro | 15.81 | 12.99 | Hardwood Floor, Bay Window, Open Concept |
| Room 2 | Main | Dining Ro | 14.99 | 11.18 | Hardwood Floor, Coffered Ceiling(s), Combined w/Living |
| Room 3 | Main | Kitchen | 13.38 | 16.6 | Modern Kitchen, Custom Backsplash, Overlooks Family |
| Room 4 | Main | Family Ro | 24.99 | 14.01 | Hardwood Floor, Gas Fireplace, Overlooks Backyard |
| Room 5 | Main | Breakfast | 14.99 | 12.2 | Pot Lights, Crown Moulding, W/O To Deck |
| Room 6 | Main | Den | 10.2 | 12.2 | Hardwood Floor, Large Closet, Overlooks Backyard |
| Room 7 | Second | Primary B | 15.91 | 22.21 | Hardwood Floor, Ensuite Bath, W/O To Balcony |
| Room 8 | Second | Bedroom 2 | 16.01 | 12.6 | Broadloom, Semi Ensuite, Walk-In Closet(s) |
| Room 9 | Second | Bedroom 3 | 14.99 | 15.58 | Broadloom, Semi Ensuite, Walk-In Closet(s) |
| Room 10 | Second | Bedroom 4 | 14.99 | 12.99 | Broadloom, 4 Pc Ensuite, Walk-In Closet(s) |
| Room 11 | Basement | Media Roo | 10 | 11.97 | Laminate, Raised Floor, Pot Lights |
| Room 12 | Basement | Exercise | 10 | 11.97 | Laminate, Pot Lights |
| Room 13 | Basement | Other | 10 | 11.97 | Laminate, Pot Lights |
| Room 14 | Basement | Recreatio | 11.97 | 11.97 | Laminate, Pot Lights, Open Concept |
| Washroom Type | No. of Pieces | Level |
| Washroom Type 1 | 5 | Second |
| Washroom Type 2 | 4 | Second |
| Washroom Type 3 | 2 | Main |
| Washroom Type 4 | 4 | Basement |
| Washroom Type 5 | 0 |
| Total Area: | 0.00 |
| Property Type: | Detached |
| Style: | 2-Storey |
| Exterior: | Brick, Stone |
| Garage Type: | Attached |
| (Parking/)Drive: | Other, Pri |
| Drive Parking Spaces: | 9 |
| Park #1 | |
| Parking Type: | Other, Pri |
| Park #2 | |
| Parking Type: | Other |
| Park #3 | |
| Parking Type: | Private |
| Pool: | None |
| Approximatly Square Footage: | 3500-5000 |
| Property Features: | Cul de Sac/D, Fenced Yard |
| CAC Included: | N |
| Water Included: | N |
| Cabel TV Included: | N |
| Common Elements Included: | N |
| Heat Included: | N |
| Parking Included: | N |
| Condo Tax Included: | N |
| Building Insurance Included: | N |
| Fireplace/Stove: | Y |
| Heat Type: | Forced Air |
| Central Air Conditioning: | Central Air |
| Central Vac: | N |
| Laundry Level: | Syste |
| Ensuite Laundry: | F |
| Sewers: | Sewer |
$
%
Years
This calculator is for demonstration purposes only. Always consult a professional
financial advisor before making personal financial decisions.
| Although the information displayed is believed to be accurate, no warranties or representations are made of any kind. |
| SUTTON GROUP - SUMMIT REALTY INC. |
- Listing -1 of 0
|
|

Simon Huang
Broker
Bus:
905-241-2222
Fax:
905-241-3333
| Virtual Tour | Book Showing | Email a Friend |
Jump To:
At a Glance:
| Type: | Freehold - Detached |
| Area: | Peel |
| Municipality: | Brampton |
| Neighbourhood: | Bram East |
| Style: | 2-Storey |
| Lot Size: | x 153.00(Feet) |
| Approximate Age: | |
| Tax: | $12,673.44 |
| Maintenance Fee: | $0 |
| Beds: | 4+3 |
| Baths: | 6 |
| Garage: | 0 |
| Fireplace: | Y |
| Air Conditioning: | |
| Pool: | None |
Locatin Map:
Payment Calculator:

Listing added to your favorite list
Looking for resale homes?

By agreeing to Terms of Use, you will have ability to search up to 307073 listings and access to richer information than found on REALTOR.ca through my website.

