$700,000
Available - For Sale
Listing ID: S12108703
42 Little River Crossin N/A , Wasaga Beach, L9Z 0J9, Simcoe
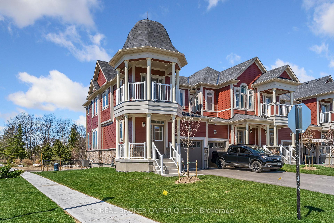
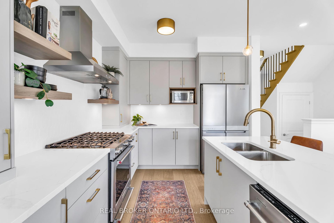
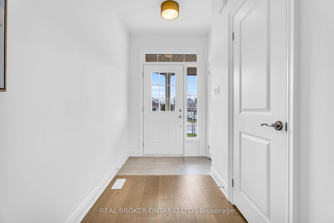
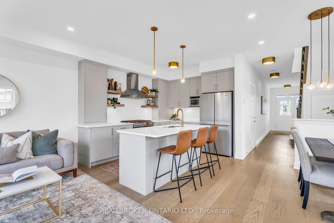
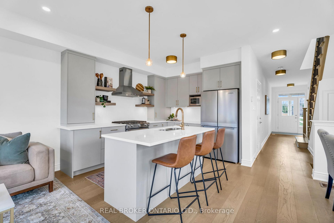
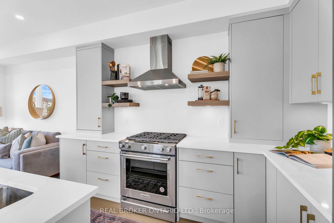
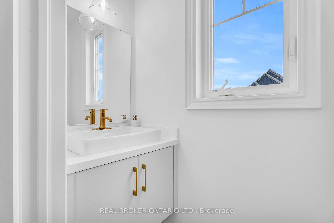
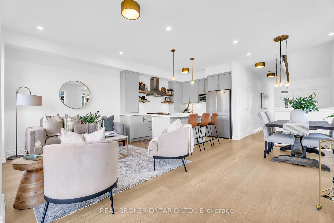
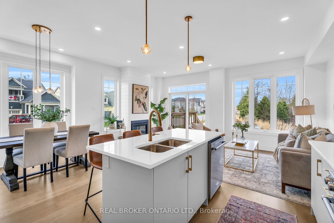
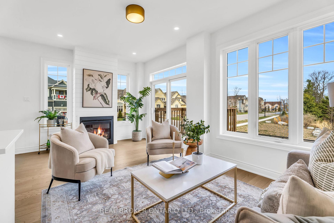
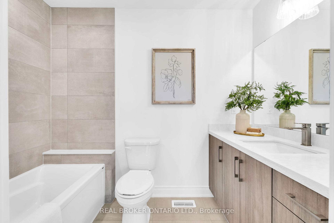
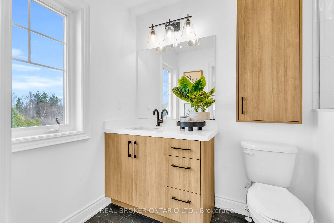
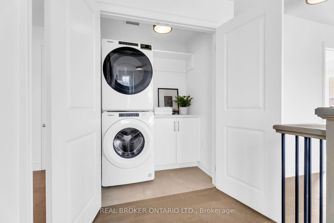
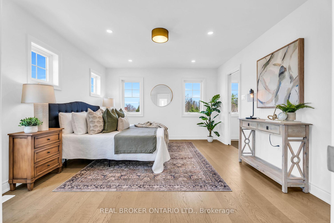
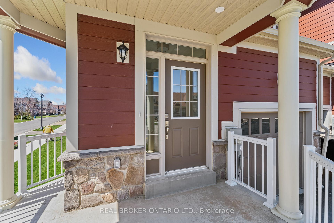
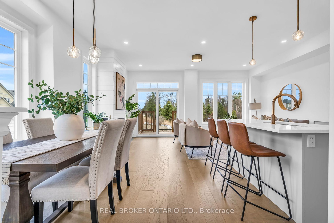
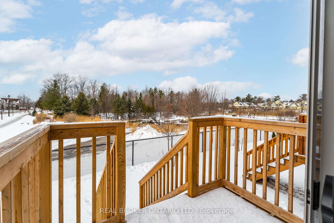
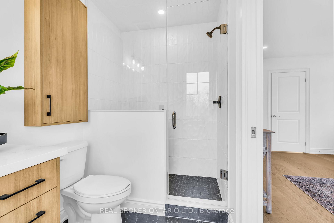

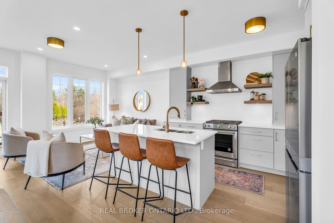
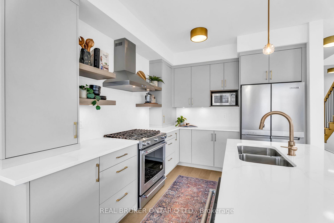
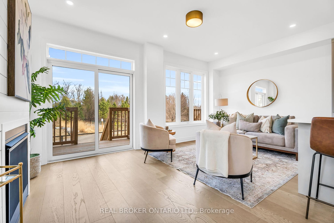
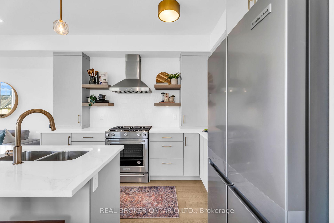
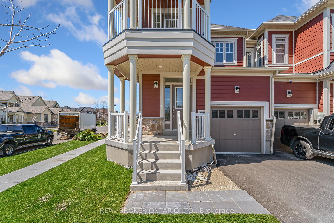
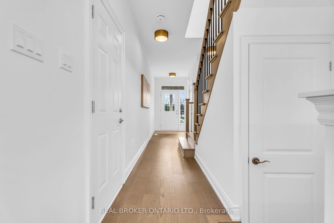
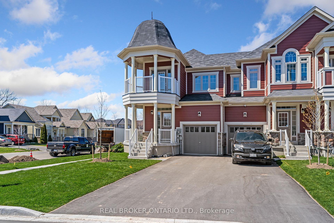
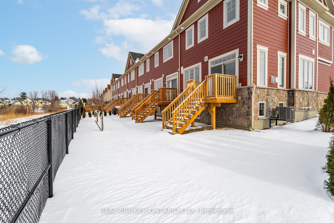
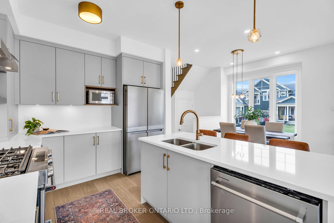
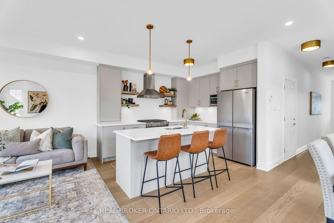
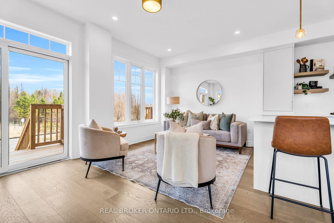
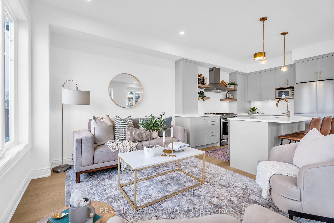
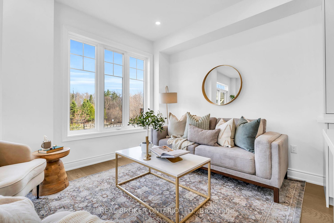
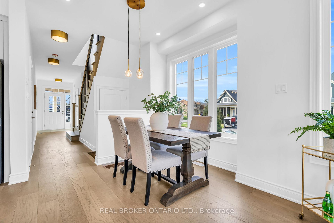
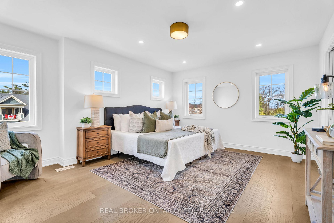
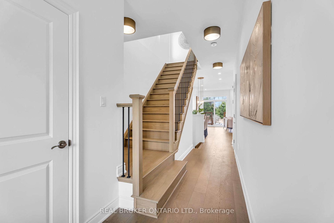
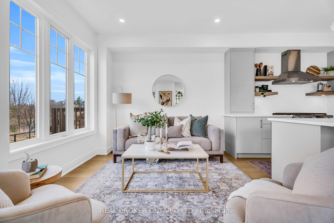
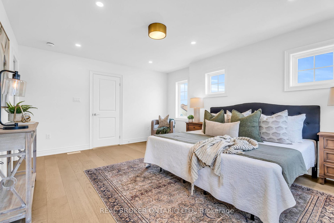
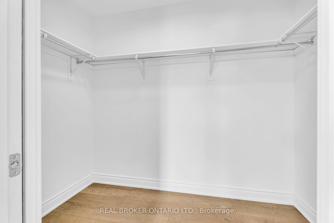
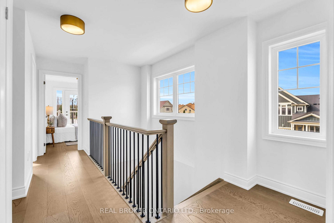
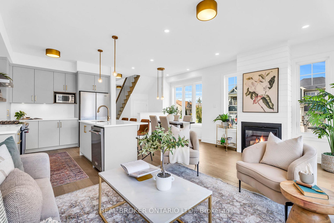
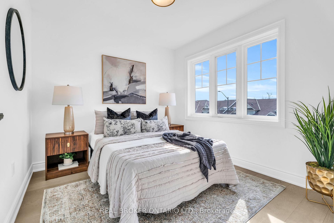
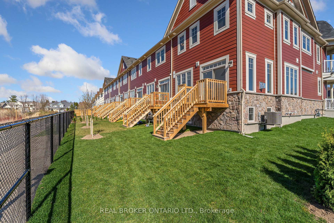
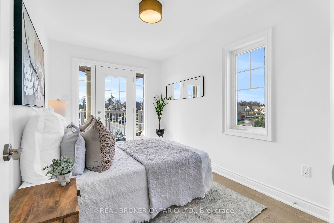
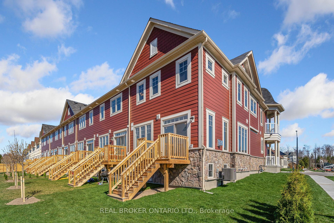
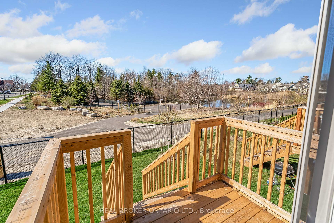
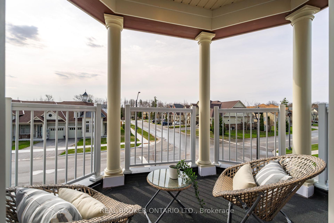
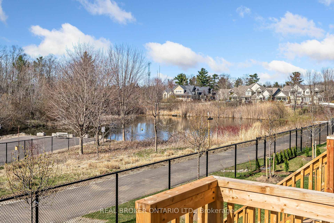















































| Straight Out Of A Design Magazine & Fully Loaded With Upgrades! End Unit Freehold Townhome - No Extra Monthly Fees! All The Benefits Of A Brand New Home Without The Long Wait. Rare Offering Of An End Unit Freehold Townhome W/ Designer Selected Interior Finishes. Featured In Stonebridge's Exclusive Beachway Crossing Community - This 3 Bedroom, 1460 Square Foot Home Is Great For Downsizing Without Compromise, Investment With Lots Of Potential Or A Weekend Getaway Within Walking Distance To The Beach. Notable Features Include Open Concept Main Floor, Designer Upgraded Kitchen W/ Centre Island, Floating Shelves, Extended Cabinets, Quartz Counters. Primary Suite W/ Ensuite & W/I Closet, Additional Walkout To Balcony From Br 2. Upstairs Laundry Room & Recently Professionally Landscaped Exterior. **EXTRAS** Modern Fireplace in LR W/ Shiplap Surround, Standard Finishes & Extras Attached. Quick Closing Available! Whatever Your Lifestyle You Will Find The Perfect Fit At Beachway Crossing! Full Basement. |
| Price | $700,000 |
| Taxes: | $0.00 |
| Occupancy: | Vacant |
| Address: | 42 Little River Crossin N/A , Wasaga Beach, L9Z 0J9, Simcoe |
| Directions/Cross Streets: | Stonebridge Blvd/Sandy Coast |
| Rooms: | 7 |
| Bedrooms: | 3 |
| Bedrooms +: | 0 |
| Family Room: | F |
| Basement: | Full, Unfinished |
| Level/Floor | Room | Length(ft) | Width(ft) | Descriptions | |
| Room 1 | Main | Great Roo | 18.3 | 11.51 | Laminate, Walk-Out, Fireplace |
| Room 2 | Main | Breakfast | 10.3 | 8 | Laminate, Combined w/Kitchen, Open Concept |
| Room 3 | Main | Kitchen | 8.99 | 9.61 | Laminate, Centre Island, Backsplash |
| Room 4 | Second | Primary B | 12.1 | 16.01 | Laminate, Ensuite Bath, Walk-In Closet(s) |
| Room 5 | Second | Bedroom 2 | 9.91 | 12.79 | Laminate, Ensuite Bath, Window |
| Room 6 | Second | Bedroom 3 | 8.2 | 9.61 | Laminate, Closet, Window |
| Room 7 | Second | Laundry | 3.9 | 9.51 |
| Washroom Type | No. of Pieces | Level |
| Washroom Type 1 | 2 | Main |
| Washroom Type 2 | 3 | Upper |
| Washroom Type 3 | 4 | Upper |
| Washroom Type 4 | 0 | |
| Washroom Type 5 | 0 |
| Total Area: | 0.00 |
| Property Type: | Att/Row/Townhouse |
| Style: | 2-Storey |
| Exterior: | Other |
| Garage Type: | Attached |
| (Parking/)Drive: | Private |
| Drive Parking Spaces: | 2 |
| Park #1 | |
| Parking Type: | Private |
| Park #2 | |
| Parking Type: | Private |
| Pool: | None |
| Approximatly Square Footage: | 1100-1500 |
| Property Features: | Beach, Golf |
| CAC Included: | N |
| Water Included: | N |
| Cabel TV Included: | N |
| Common Elements Included: | N |
| Heat Included: | N |
| Parking Included: | N |
| Condo Tax Included: | N |
| Building Insurance Included: | N |
| Fireplace/Stove: | Y |
| Heat Type: | Forced Air |
| Central Air Conditioning: | Central Air |
| Central Vac: | N |
| Laundry Level: | Syste |
| Ensuite Laundry: | F |
| Sewers: | Sewer |
$
%
Years
This calculator is for demonstration purposes only. Always consult a professional
financial advisor before making personal financial decisions.
| Although the information displayed is believed to be accurate, no warranties or representations are made of any kind. |
| REAL BROKER ONTARIO LTD. |
- Listing -1 of 0
|
|

Simon Huang
Broker
Bus:
905-241-2222
Fax:
905-241-3333
| Virtual Tour | Book Showing | Email a Friend |
Jump To:
At a Glance:
| Type: | Freehold - Att/Row/Townhouse |
| Area: | Simcoe |
| Municipality: | Wasaga Beach |
| Neighbourhood: | Wasaga Beach |
| Style: | 2-Storey |
| Lot Size: | x 85.97(Feet) |
| Approximate Age: | |
| Tax: | $0 |
| Maintenance Fee: | $0 |
| Beds: | 3 |
| Baths: | 3 |
| Garage: | 0 |
| Fireplace: | Y |
| Air Conditioning: | |
| Pool: | None |
Locatin Map:
Payment Calculator:

Listing added to your favorite list
Looking for resale homes?

By agreeing to Terms of Use, you will have ability to search up to 307073 listings and access to richer information than found on REALTOR.ca through my website.

