$399,900
Available - For Sale
Listing ID: X12108708
107 Farran Driv , South Stormont, K0C 1M0, Stormont, Dundas
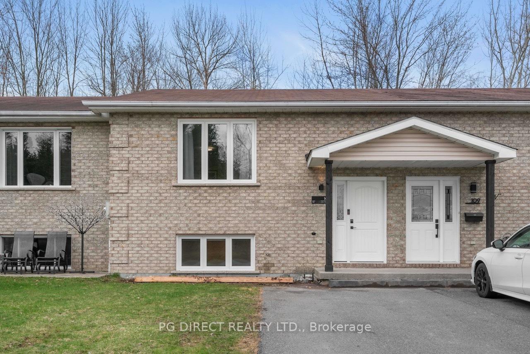
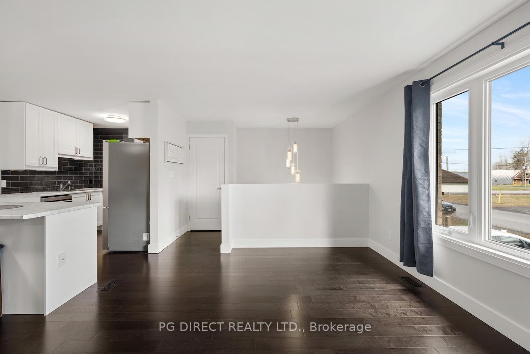
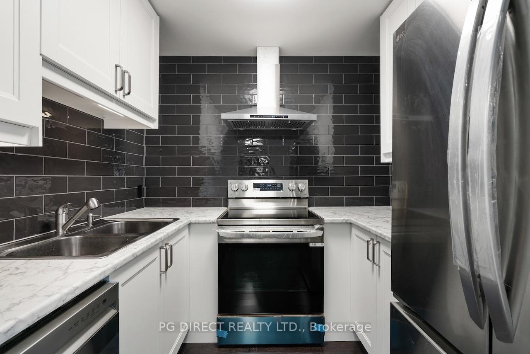
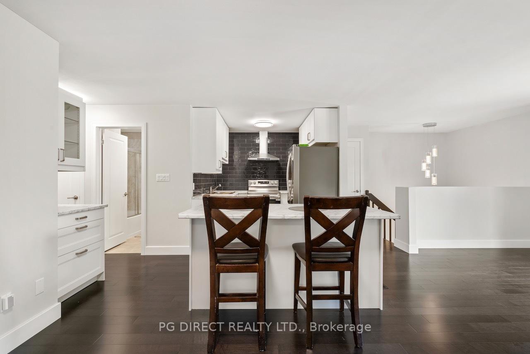
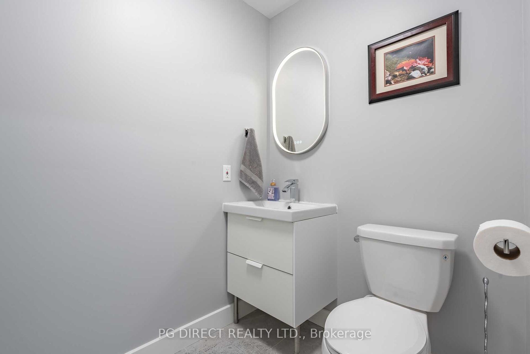
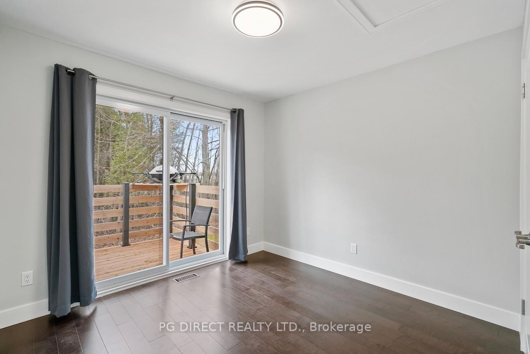
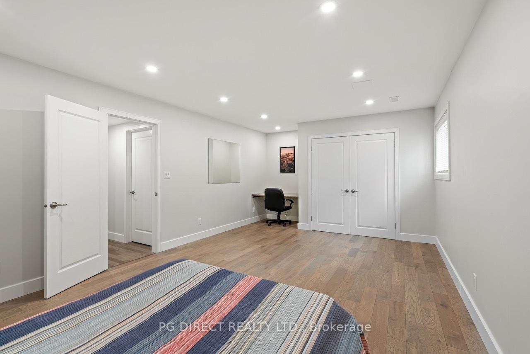
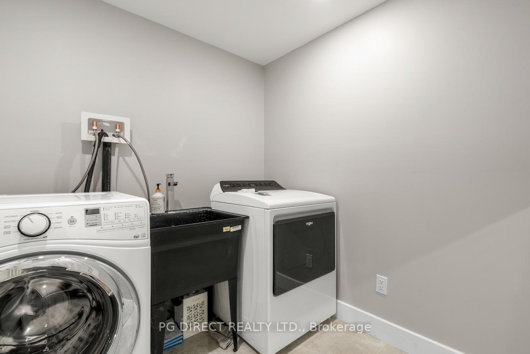
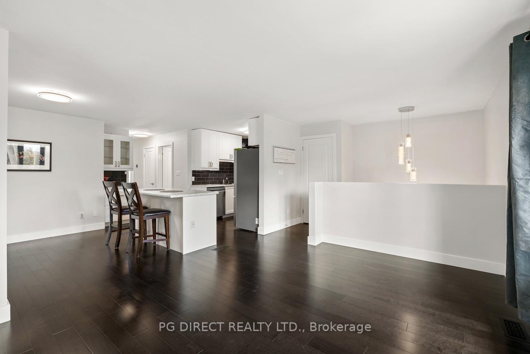
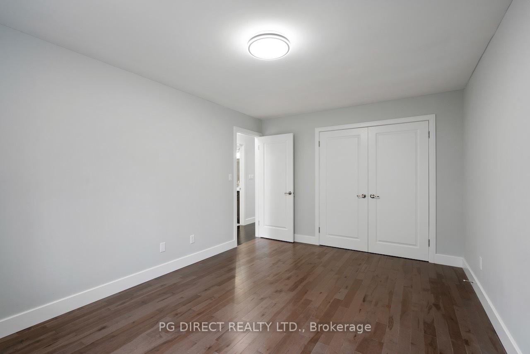
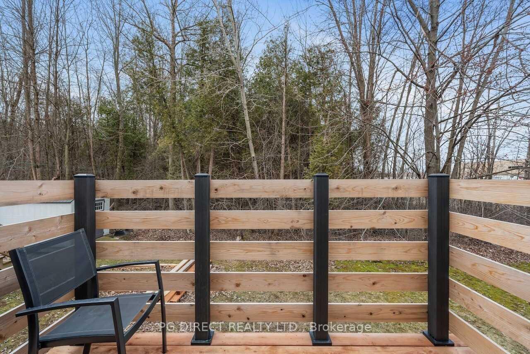
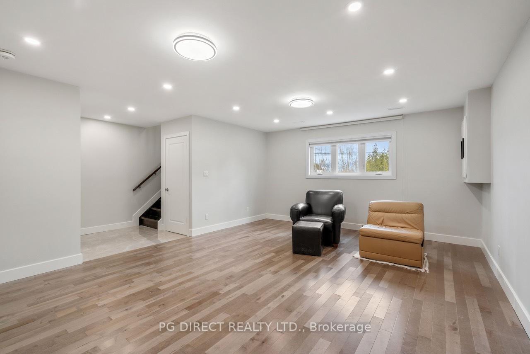
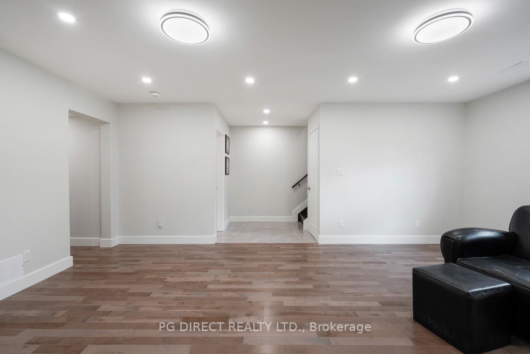
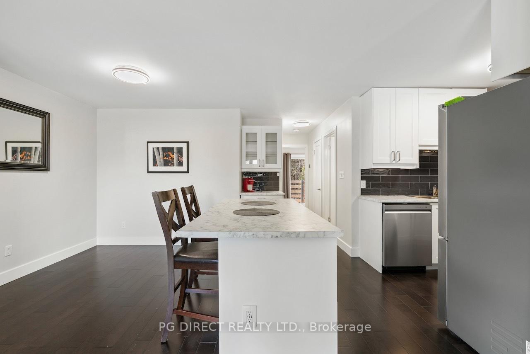
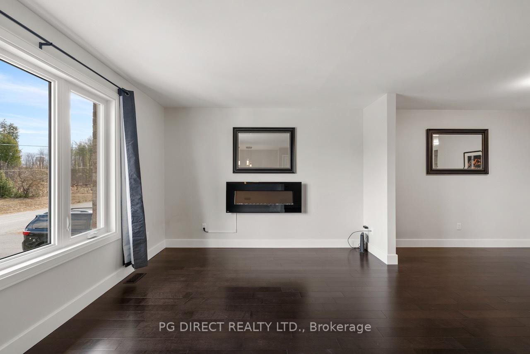
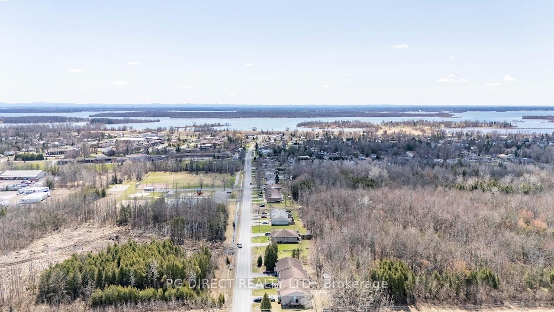
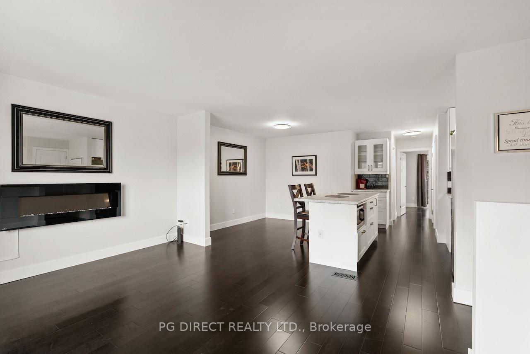
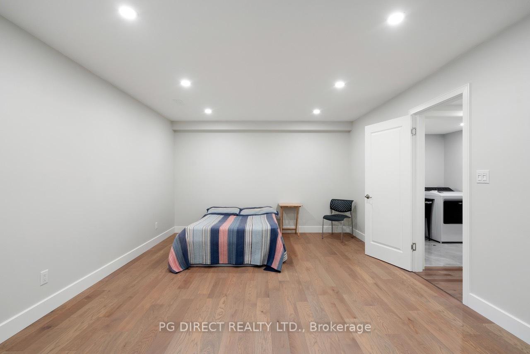
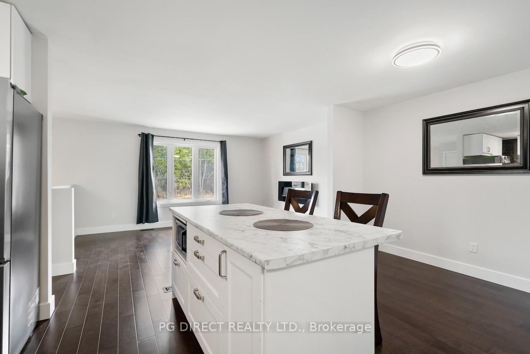
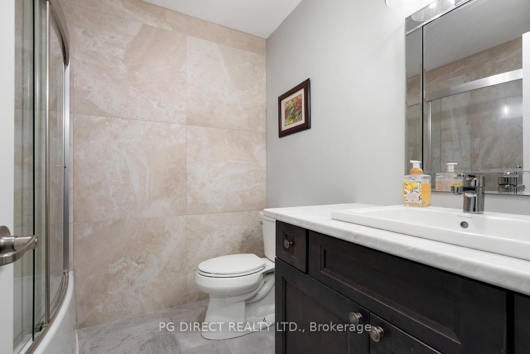




















| Visit the REALTOR website for further information about this listing. Immaculate, fully renovated townhouse in the charming village of Ingleside. With approximately 850 sq. ft. per floor, this move-in-ready home perfectly blends modern elegance with small-town appeal. Just steps from parks, schools, local amenities, and the St. Lawrence River, it's ideal for professionals or retirees seeking turn-key, low-maintenance living. The bright main floor features an open-concept layout with an electric fireplace, stylish kitchen with new appliances, island, tile backsplash, and custom coffee station, plus two bedrooms and a 4-piece bath. The fully finished lower level offers a spacious rec room, third bedroom, granite-topped office nook, 2-piece bath, laundry, and storage. Quality construction including ICF separation walls and poured concrete foundation. |
| Price | $399,900 |
| Taxes: | $2180.21 |
| Assessment Year: | 2025 |
| Occupancy: | Vacant |
| Address: | 107 Farran Driv , South Stormont, K0C 1M0, Stormont, Dundas |
| Acreage: | < .50 |
| Directions/Cross Streets: | From Highway 2 turn North On Farran Drive. Continue to 107 on your left. |
| Rooms: | 6 |
| Rooms +: | 6 |
| Bedrooms: | 2 |
| Bedrooms +: | 1 |
| Family Room: | F |
| Basement: | Finished |
| Level/Floor | Room | Length(ft) | Width(ft) | Descriptions | |
| Room 1 | Main | Kitchen | 13.19 | 8.23 | |
| Room 2 | Main | Living Ro | 18.93 | 11.51 | |
| Room 3 | Main | Dining Ro | 8.33 | 10.3 | |
| Room 4 | Main | Bathroom | 6.99 | 7.35 | 4 Pc Bath |
| Room 5 | Main | Primary B | 10.69 | 15.45 | |
| Room 6 | Main | Bedroom | 10.43 | 9.58 | |
| Room 7 | Basement | Recreatio | 21.48 | 19.68 | |
| Room 8 | Basement | Bathroom | 6.2 | 4.95 | 2 Pc Bath |
| Room 9 | Basement | Laundry | 6.59 | 6.59 | |
| Room 10 | Basement | Bedroom | 21.48 | 12.79 |
| Washroom Type | No. of Pieces | Level |
| Washroom Type 1 | 4 | Main |
| Washroom Type 2 | 2 | Basement |
| Washroom Type 3 | 0 | |
| Washroom Type 4 | 0 | |
| Washroom Type 5 | 0 |
| Total Area: | 0.00 |
| Approximatly Age: | 16-30 |
| Property Type: | Att/Row/Townhouse |
| Style: | Bungalow-Raised |
| Exterior: | Brick |
| Garage Type: | None |
| (Parking/)Drive: | Available |
| Drive Parking Spaces: | 2 |
| Park #1 | |
| Parking Type: | Available |
| Park #2 | |
| Parking Type: | Available |
| Pool: | None |
| Approximatly Age: | 16-30 |
| Approximatly Square Footage: | 700-1100 |
| Property Features: | Beach, Park |
| CAC Included: | N |
| Water Included: | N |
| Cabel TV Included: | N |
| Common Elements Included: | N |
| Heat Included: | N |
| Parking Included: | N |
| Condo Tax Included: | N |
| Building Insurance Included: | N |
| Fireplace/Stove: | N |
| Heat Type: | Forced Air |
| Central Air Conditioning: | Central Air |
| Central Vac: | N |
| Laundry Level: | Syste |
| Ensuite Laundry: | F |
| Elevator Lift: | False |
| Sewers: | Sewer |
| Utilities-Cable: | A |
| Utilities-Hydro: | Y |
$
%
Years
This calculator is for demonstration purposes only. Always consult a professional
financial advisor before making personal financial decisions.
| Although the information displayed is believed to be accurate, no warranties or representations are made of any kind. |
| PG DIRECT REALTY LTD. |
- Listing -1 of 0
|
|

Simon Huang
Broker
Bus:
905-241-2222
Fax:
905-241-3333
| Virtual Tour | Book Showing | Email a Friend |
Jump To:
At a Glance:
| Type: | Freehold - Att/Row/Townhouse |
| Area: | Stormont, Dundas and Glengarry |
| Municipality: | South Stormont |
| Neighbourhood: | 713 - Ingleside |
| Style: | Bungalow-Raised |
| Lot Size: | x 100.00(Feet) |
| Approximate Age: | 16-30 |
| Tax: | $2,180.21 |
| Maintenance Fee: | $0 |
| Beds: | 2+1 |
| Baths: | 2 |
| Garage: | 0 |
| Fireplace: | N |
| Air Conditioning: | |
| Pool: | None |
Locatin Map:
Payment Calculator:

Listing added to your favorite list
Looking for resale homes?

By agreeing to Terms of Use, you will have ability to search up to 307073 listings and access to richer information than found on REALTOR.ca through my website.

