$1,150,000
Available - For Sale
Listing ID: N12094890
107 Brownridge Driv , Vaughan, L4J 7B5, York
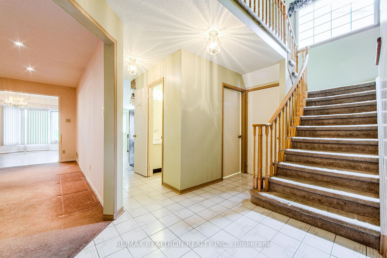
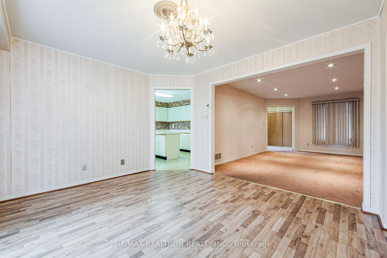
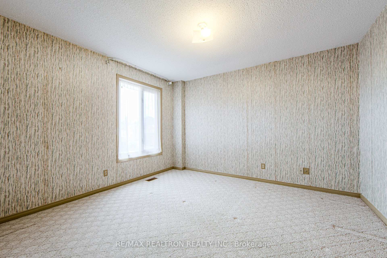
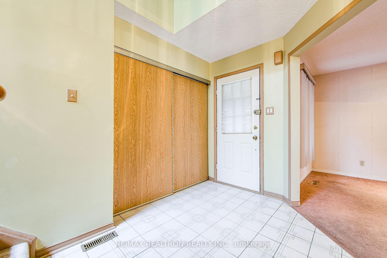
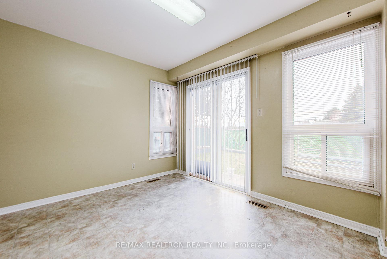
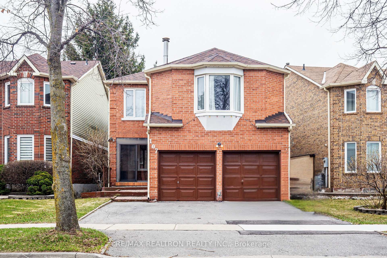
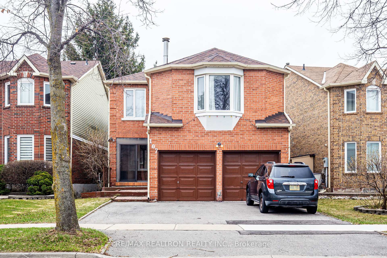
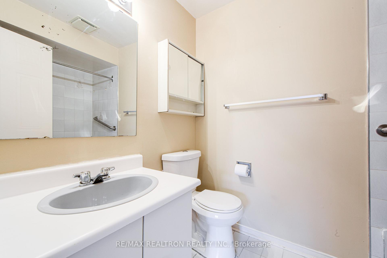
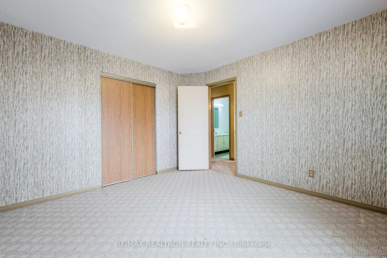
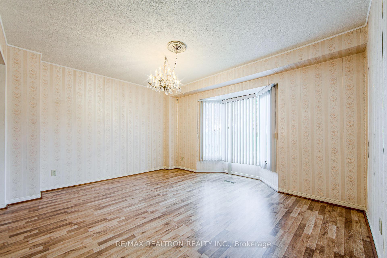
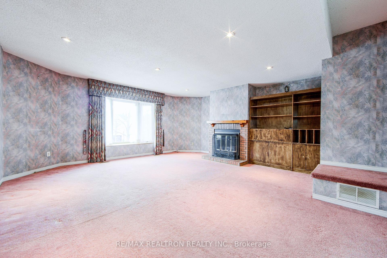
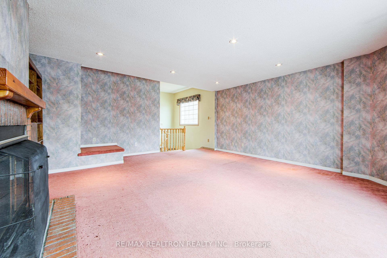
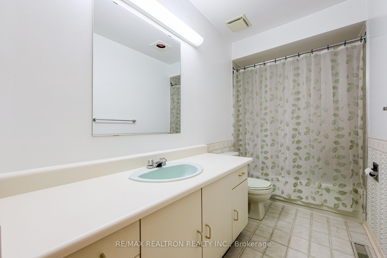
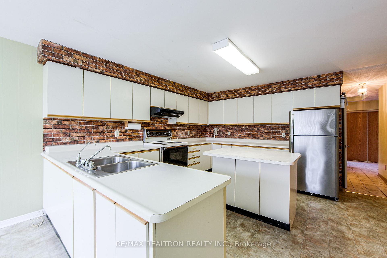

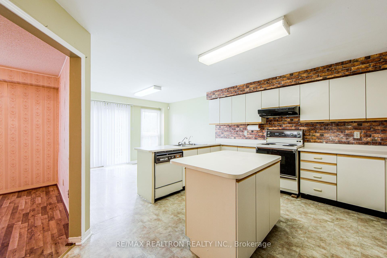
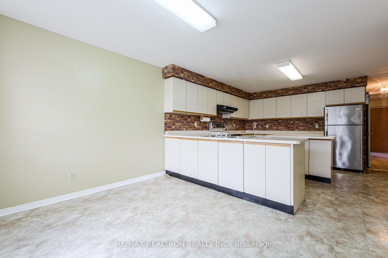
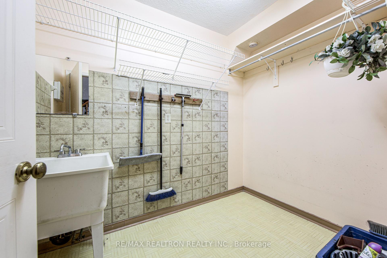
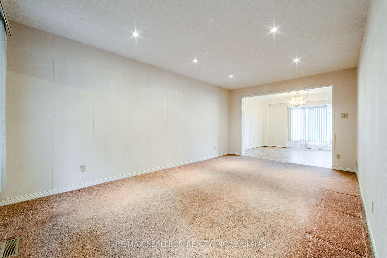
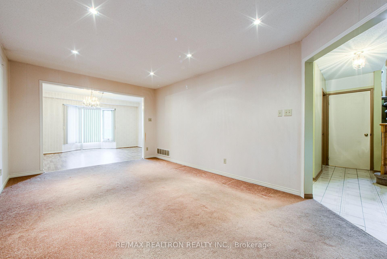
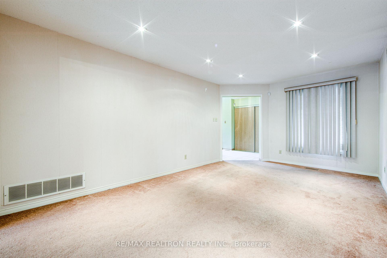
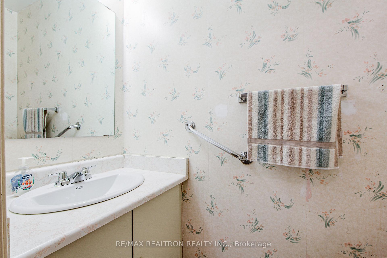
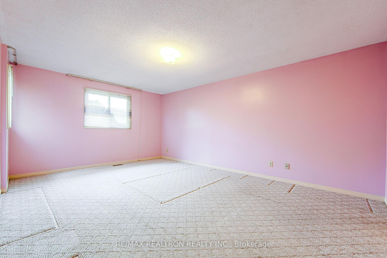
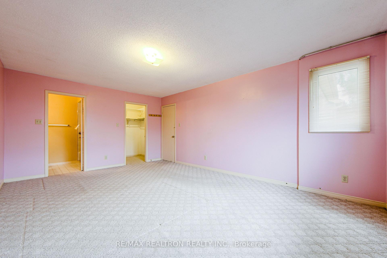
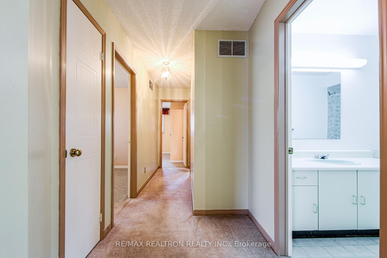
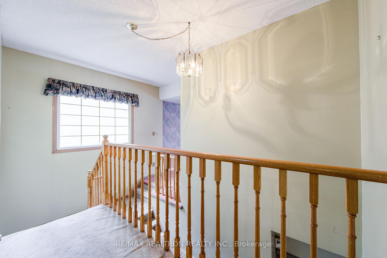
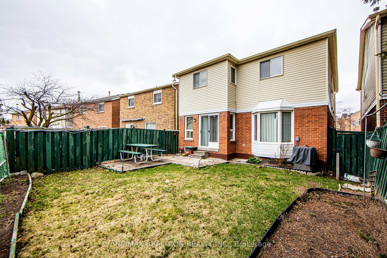
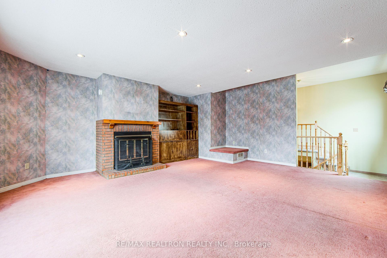
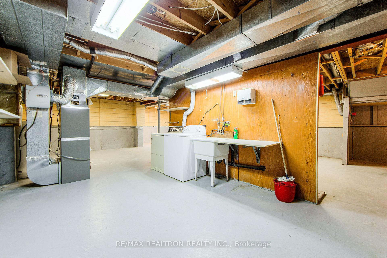
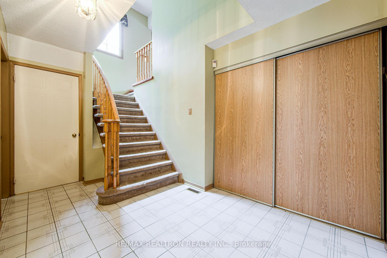

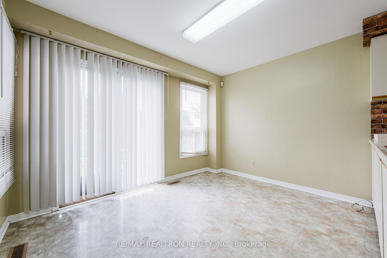
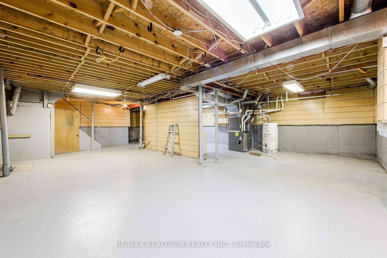
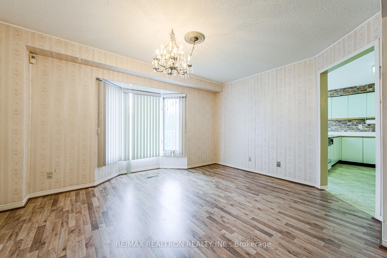
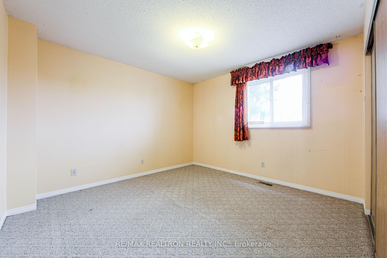



































| Rare Opportunity in Prime Thornhill! Welcome to 107 Brownridge Drive - a spacious 4-bedroom, 3-bathroom detached home nestled on a 40.85 x 105 lot in one of Thornhill's premium family-friendly neighbourhoods, Brownridge. With approx. 2,487 sq ft, this solidly built home offers a rare chance to renovate and create the home of your dreams. Imagine the possibilities! The standout mid-level family room is filled with natural light and features a wood-burning fireplace, charming bay window with seat - perfect for relaxing or hosting guests. The main floor includes a convenient powder room, laundry room, and a large kitchen with breakfast area. Upstairs, you'll find four generously sized bedrooms, including a primary suite with private ensuite bathroom. The unfinished basement is a pristine blank canvas with incredible potential - design a home theatre, gym, extra bedrooms, or an in-law suite. Additional highlights include a double-car garage, large 2-car driveway, forced air gas heating, and central air conditioning. (Note: furnace and A/C are rented.) Situated in a vibrant and diverse community close to top-rated schools, Promenade Mall, community centres, parks, Bathurst Clark Library, and an array of cultural and religious institutions. Convenient access to TTC, YRT, and VIVA transit makes commuting a breeze. This is more than just a property - its a canvas for your dream home in a well-established neighbourhood. Whether renovator, builder, or visionary buyer, the potential is undeniable. Don't miss this exciting opportunity to invest, create, and thrive in Brownridge- the heart of Thornhill! |
| Price | $1,150,000 |
| Taxes: | $5938.86 |
| Occupancy: | Vacant |
| Address: | 107 Brownridge Driv , Vaughan, L4J 7B5, York |
| Directions/Cross Streets: | Centre/Bathurst |
| Rooms: | 9 |
| Bedrooms: | 4 |
| Bedrooms +: | 0 |
| Family Room: | T |
| Basement: | Full, Unfinished |
| Level/Floor | Room | Length(ft) | Width(ft) | Descriptions | |
| Room 1 | Main | Kitchen | 22.66 | 11.58 | Breakfast Area, W/O To Patio, Eat-in Kitchen |
| Room 2 | Main | Dining Ro | 13.84 | 12.99 | Bay Window, Laminate, Overlooks Backyard |
| Room 3 | Main | Living Ro | 18.01 | 10.99 | Pot Lights |
| Room 4 | Main | Laundry | 8 | 5.9 | |
| Room 5 | In Between | Family Ro | 21.09 | 18.34 | Fireplace, Bay Window, Pot Lights |
| Room 6 | Second | Primary B | 17.97 | 12.66 | 4 Pc Ensuite, Walk-In Closet(s), Overlooks Backyard |
| Room 7 | Second | Bedroom 2 | 13.68 | 12.56 | Closet, Overlooks Backyard |
| Room 8 | Second | Bedroom 3 | 10.17 | 10 | |
| Room 9 | Second | Bedroom 4 | 12.07 | 11.41 | Overlooks Frontyard |
| Room 10 |
| Washroom Type | No. of Pieces | Level |
| Washroom Type 1 | 4 | Second |
| Washroom Type 2 | 4 | Second |
| Washroom Type 3 | 2 | Main |
| Washroom Type 4 | 0 | |
| Washroom Type 5 | 0 |
| Total Area: | 0.00 |
| Property Type: | Detached |
| Style: | 2-Storey |
| Exterior: | Brick |
| Garage Type: | Attached |
| (Parking/)Drive: | Private |
| Drive Parking Spaces: | 2 |
| Park #1 | |
| Parking Type: | Private |
| Park #2 | |
| Parking Type: | Private |
| Pool: | None |
| Approximatly Square Footage: | 2000-2500 |
| Property Features: | Rec./Commun., School |
| CAC Included: | N |
| Water Included: | N |
| Cabel TV Included: | N |
| Common Elements Included: | N |
| Heat Included: | N |
| Parking Included: | N |
| Condo Tax Included: | N |
| Building Insurance Included: | N |
| Fireplace/Stove: | Y |
| Heat Type: | Forced Air |
| Central Air Conditioning: | Central Air |
| Central Vac: | N |
| Laundry Level: | Syste |
| Ensuite Laundry: | F |
| Sewers: | Sewer |
$
%
Years
This calculator is for demonstration purposes only. Always consult a professional
financial advisor before making personal financial decisions.
| Although the information displayed is believed to be accurate, no warranties or representations are made of any kind. |
| RE/MAX REALTRON REALTY INC. |
- Listing -1 of 0
|
|

Simon Huang
Broker
Bus:
905-241-2222
Fax:
905-241-3333
| Virtual Tour | Book Showing | Email a Friend |
Jump To:
At a Glance:
| Type: | Freehold - Detached |
| Area: | York |
| Municipality: | Vaughan |
| Neighbourhood: | Brownridge |
| Style: | 2-Storey |
| Lot Size: | x 105.00(Feet) |
| Approximate Age: | |
| Tax: | $5,938.86 |
| Maintenance Fee: | $0 |
| Beds: | 4 |
| Baths: | 3 |
| Garage: | 0 |
| Fireplace: | Y |
| Air Conditioning: | |
| Pool: | None |
Locatin Map:
Payment Calculator:

Listing added to your favorite list
Looking for resale homes?

By agreeing to Terms of Use, you will have ability to search up to 307073 listings and access to richer information than found on REALTOR.ca through my website.

