$619,900
Available - For Sale
Listing ID: X12108712
12 Flynn Cour , St. Catharines, L2S 4E1, Niagara
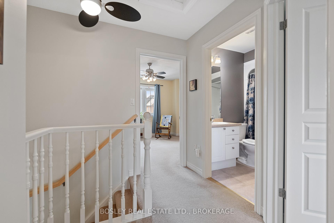
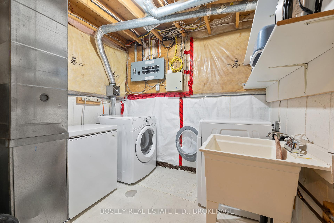
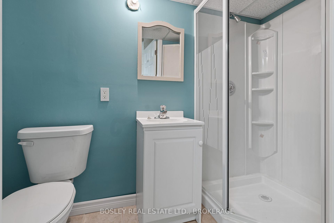
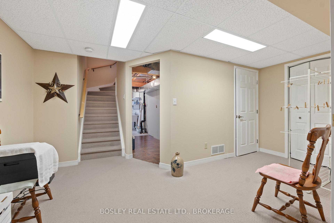
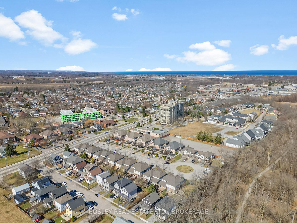
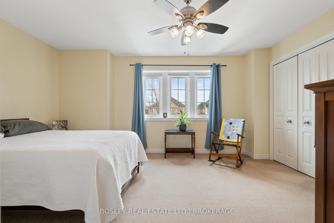
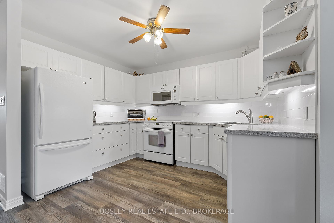
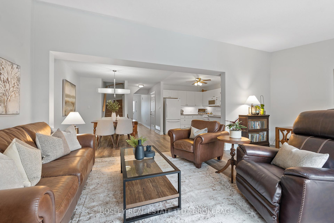
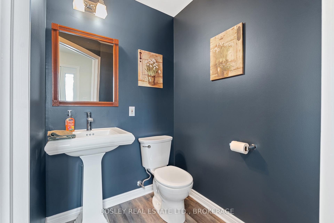


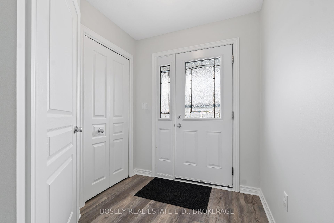
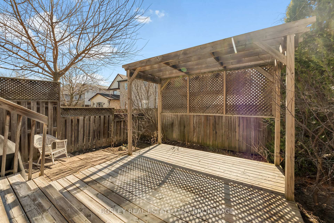
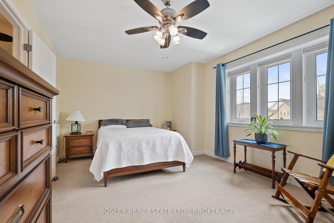
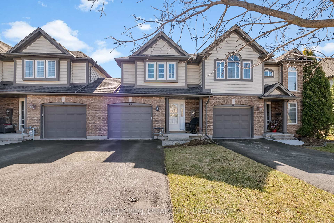
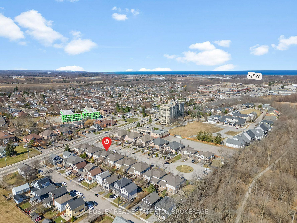
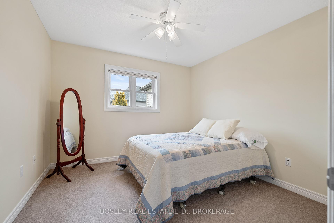
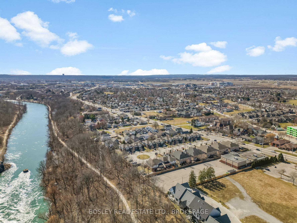
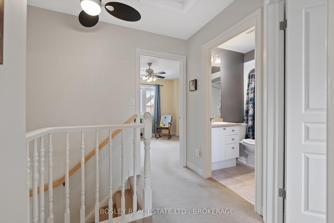
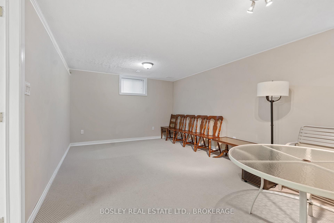
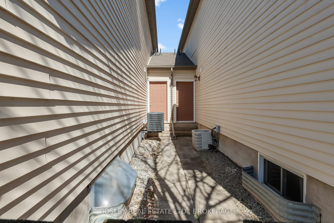
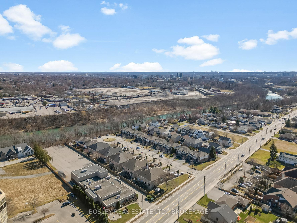
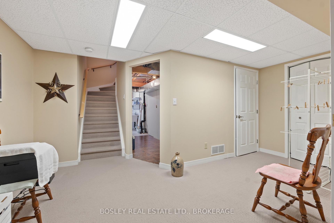
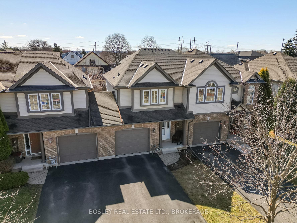
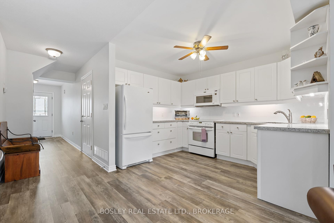
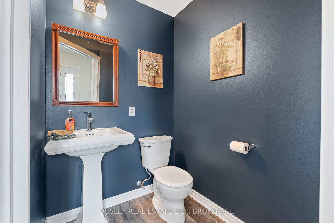
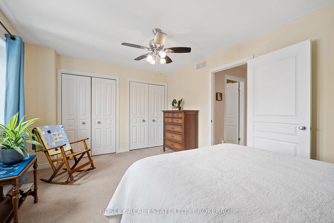
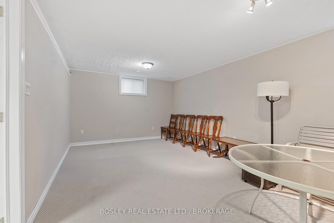
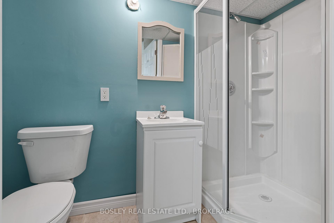
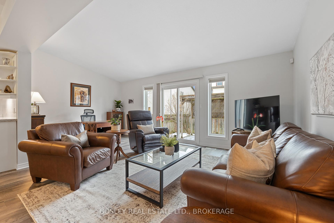
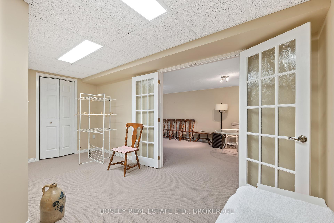
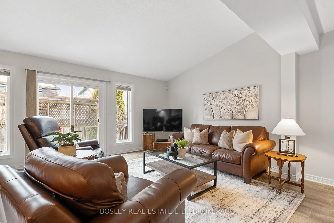
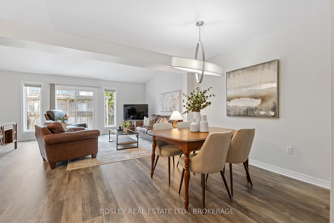
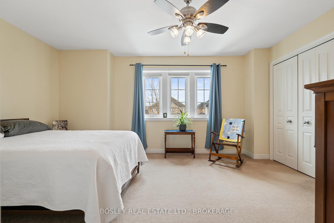
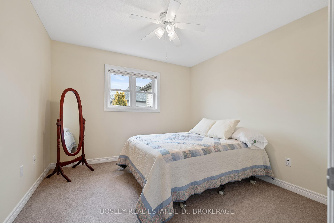
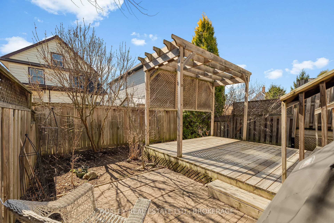
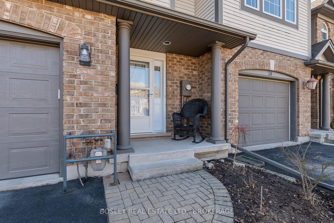
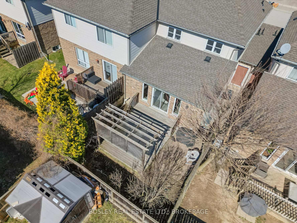
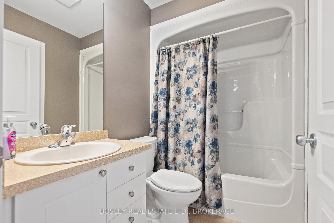
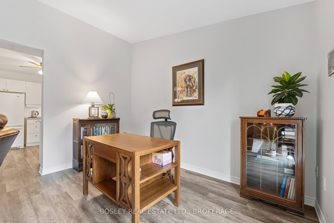
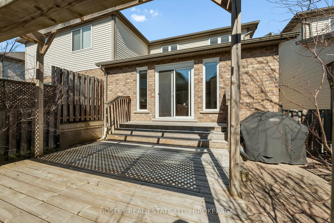
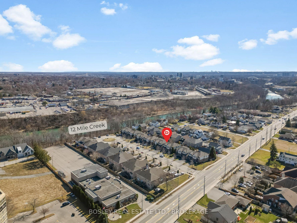
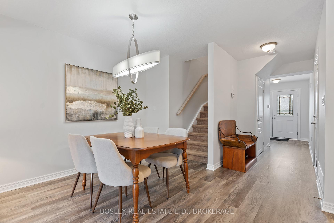
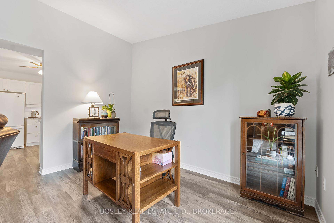
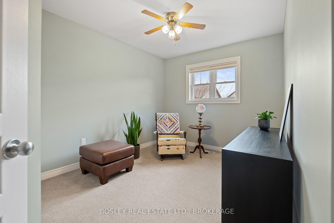
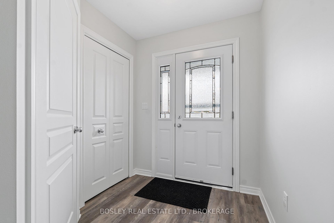
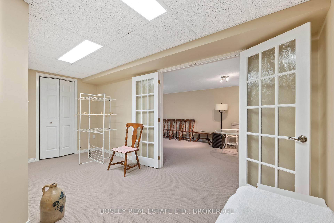
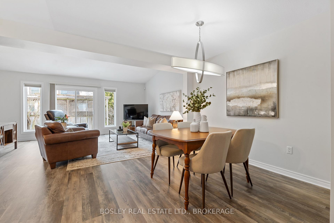
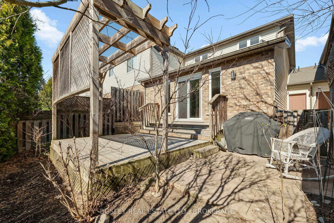
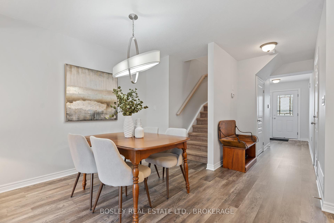

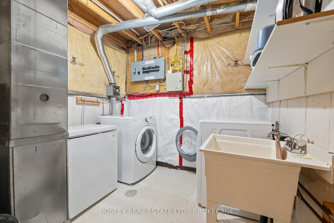
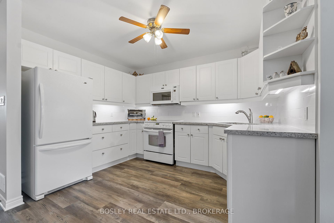
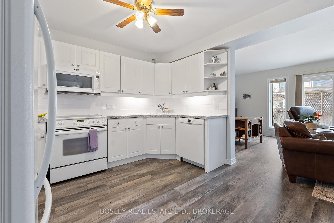
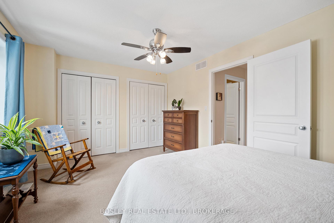
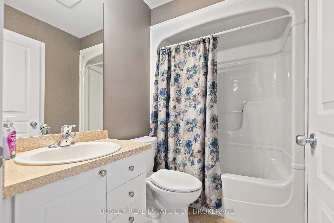
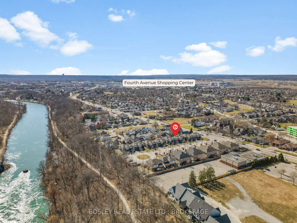
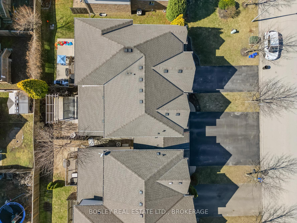
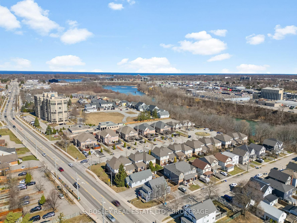
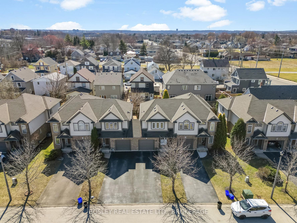
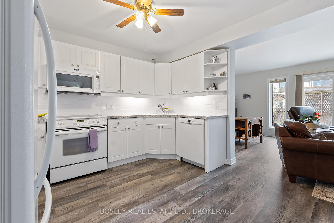
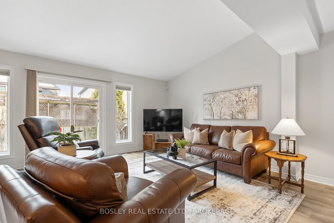
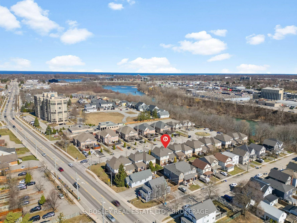
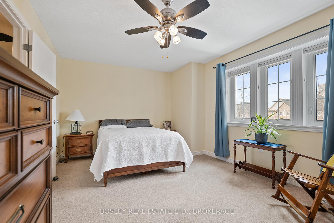
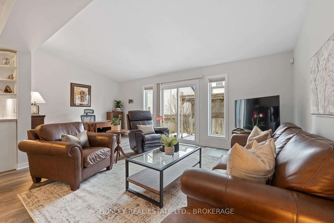
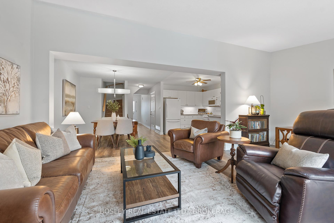


































































| Imagine an affordable home in Grapeview that is so neat & tidy that you can simply move in, unpack and enjoy it on closing day. Okay, unpacked on closing day might be pushing it, but this one is that spotless! Lets cut to the chase, with our five favourite features of Flynn Court :) (1) Fully finished on all three levels, including a recreation room and a 3-piece bathroom in the basement level. (2) A fresh and clean first impression on the main floor with updated vinyl plank flooring (2022), neutral colour palette, and a bright and open concept kitchen, dining and living area. (3) Built in 2005, this townhome has a much newer feel thanks to the extensive updates made in recent years. These include the roof shingles, windows, central air, insulated garage door, and more. (4) The south-facing backyard is a slice of peace and quiet, with patio doors leading to the deck, which is cozied up with a pergola and surrounding gardens and shrubbery providing privacy. (5) The location in Grapeview provides easy access to virtually every amenity you could need. Within a few minutes you'll find access to both the QEW & 406, the hospital, great schools, retail, grocery, leisure and hiking, with loads of other Niagara greatness only a few more minutes beyond that. If you haven't seen it, check out the YouTube video. |
| Price | $619,900 |
| Taxes: | $4874.00 |
| Occupancy: | Owner |
| Address: | 12 Flynn Cour , St. Catharines, L2S 4E1, Niagara |
| Directions/Cross Streets: | Martindale |
| Rooms: | 8 |
| Rooms +: | 3 |
| Bedrooms: | 3 |
| Bedrooms +: | 0 |
| Family Room: | F |
| Basement: | Finished, Full |
| Level/Floor | Room | Length(ft) | Width(ft) | Descriptions | |
| Room 1 | Main | Kitchen | 11.41 | 7.81 | |
| Room 2 | Main | Dining Ro | 10.73 | 10.07 | |
| Room 3 | Main | Living Ro | 11.58 | 20.24 | |
| Room 4 | Main | Bathroom | 5.48 | 4.72 | 2 Pc Bath |
| Room 5 | Second | Primary B | 15.58 | 11.32 | |
| Room 6 | Second | Bedroom 2 | 10.73 | 10.5 | |
| Room 7 | Second | Bedroom 3 | 10.73 | 9.15 | |
| Room 8 | Second | Bathroom | 7.25 | 4.99 | 4 Pc Bath |
| Room 9 | Basement | Recreatio | 19.06 | 11.48 | |
| Room 10 | Basement | Bathroom | 8.4 | 3.8 | 3 Pc Bath |
| Room 11 | Basement | Other | 16.07 | 6.56 |
| Washroom Type | No. of Pieces | Level |
| Washroom Type 1 | 2 | Main |
| Washroom Type 2 | 4 | Second |
| Washroom Type 3 | 3 | Basement |
| Washroom Type 4 | 0 | |
| Washroom Type 5 | 0 |
| Total Area: | 0.00 |
| Approximatly Age: | 16-30 |
| Property Type: | Att/Row/Townhouse |
| Style: | 2-Storey |
| Exterior: | Brick, Vinyl Siding |
| Garage Type: | Attached |
| (Parking/)Drive: | Private |
| Drive Parking Spaces: | 2 |
| Park #1 | |
| Parking Type: | Private |
| Park #2 | |
| Parking Type: | Private |
| Pool: | None |
| Approximatly Age: | 16-30 |
| Approximatly Square Footage: | 1100-1500 |
| Property Features: | Fenced Yard, School |
| CAC Included: | N |
| Water Included: | N |
| Cabel TV Included: | N |
| Common Elements Included: | N |
| Heat Included: | N |
| Parking Included: | N |
| Condo Tax Included: | N |
| Building Insurance Included: | N |
| Fireplace/Stove: | N |
| Heat Type: | Forced Air |
| Central Air Conditioning: | Central Air |
| Central Vac: | N |
| Laundry Level: | Syste |
| Ensuite Laundry: | F |
| Sewers: | Sewer |
$
%
Years
This calculator is for demonstration purposes only. Always consult a professional
financial advisor before making personal financial decisions.
| Although the information displayed is believed to be accurate, no warranties or representations are made of any kind. |
| BOSLEY REAL ESTATE LTD., BROKERAGE |
- Listing -1 of 0
|
|

Simon Huang
Broker
Bus:
905-241-2222
Fax:
905-241-3333
| Virtual Tour | Book Showing | Email a Friend |
Jump To:
At a Glance:
| Type: | Freehold - Att/Row/Townhouse |
| Area: | Niagara |
| Municipality: | St. Catharines |
| Neighbourhood: | 453 - Grapeview |
| Style: | 2-Storey |
| Lot Size: | x 94.91(Feet) |
| Approximate Age: | 16-30 |
| Tax: | $4,874 |
| Maintenance Fee: | $0 |
| Beds: | 3 |
| Baths: | 3 |
| Garage: | 0 |
| Fireplace: | N |
| Air Conditioning: | |
| Pool: | None |
Locatin Map:
Payment Calculator:

Listing added to your favorite list
Looking for resale homes?

By agreeing to Terms of Use, you will have ability to search up to 307073 listings and access to richer information than found on REALTOR.ca through my website.

