$997,000
Available - For Sale
Listing ID: E12090680
304A Aylesworth Aven , Toronto, M1N 2K2, Toronto
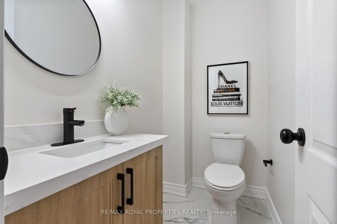
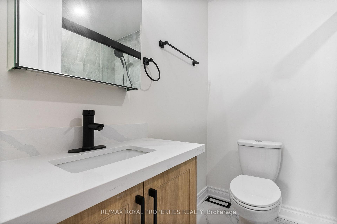
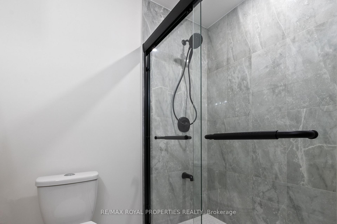
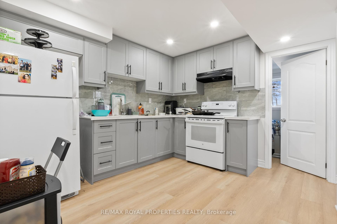
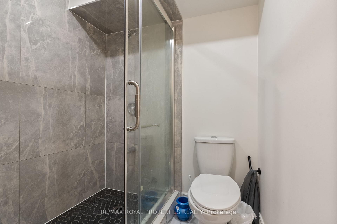
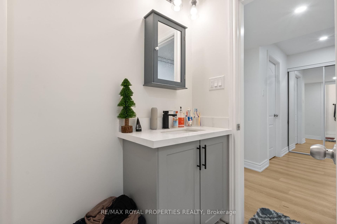
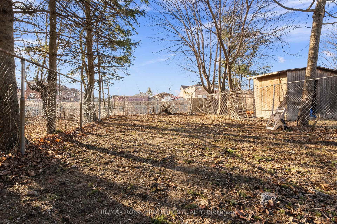
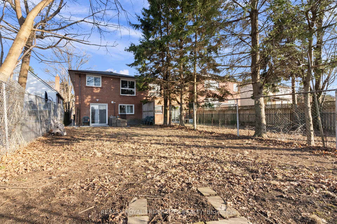
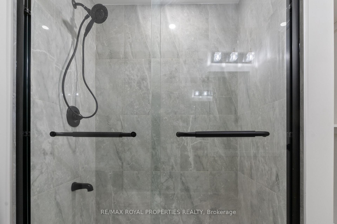
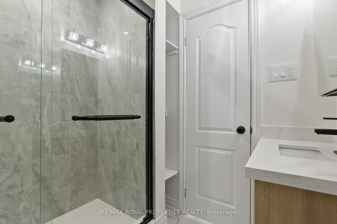
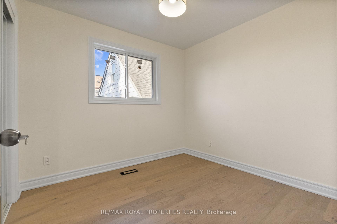
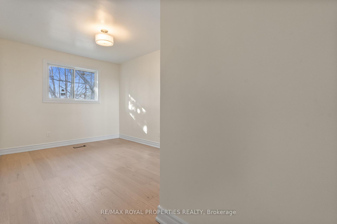
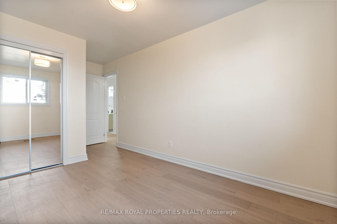
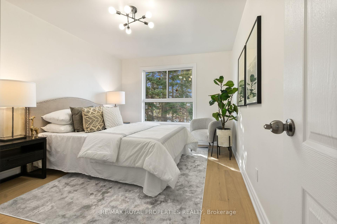
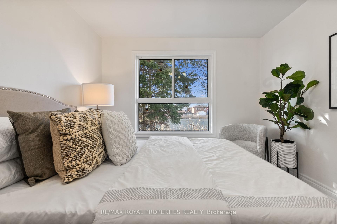
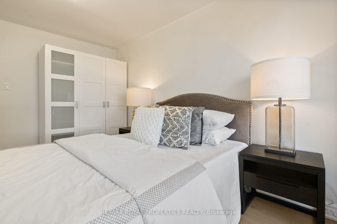
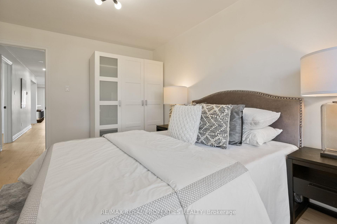
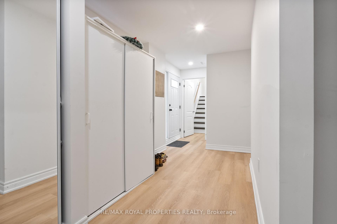
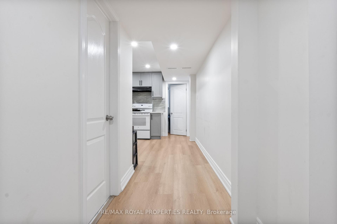
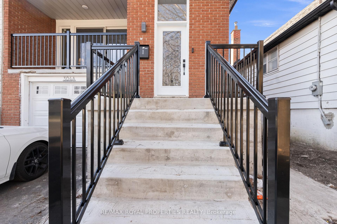
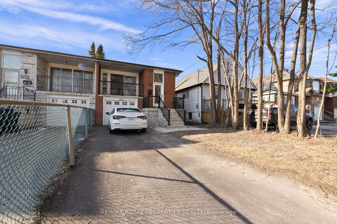
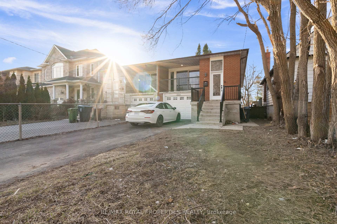
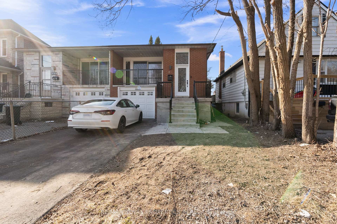
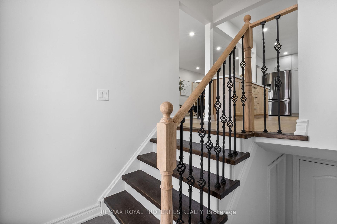
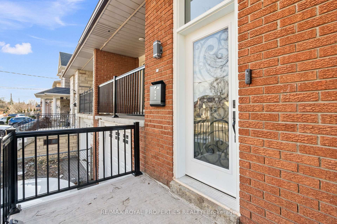
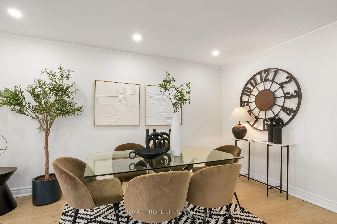
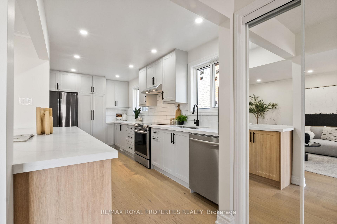
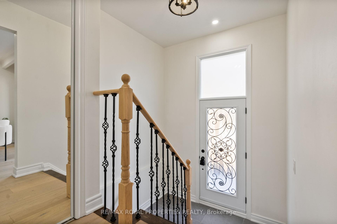

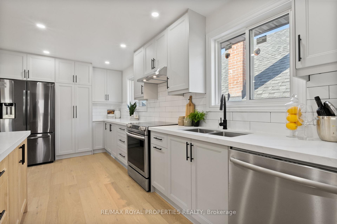
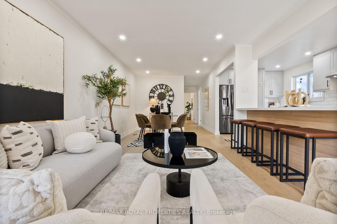
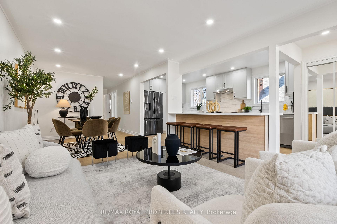
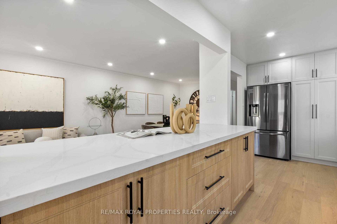
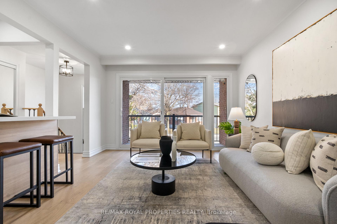
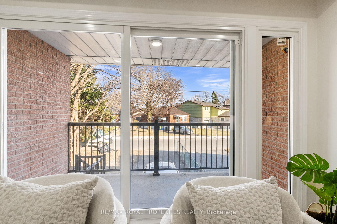
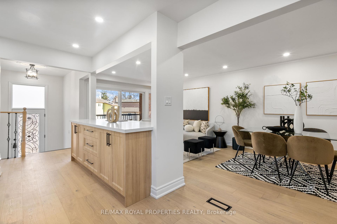
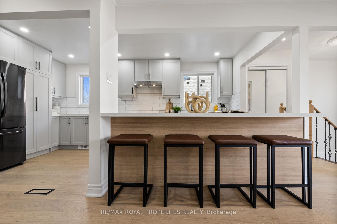
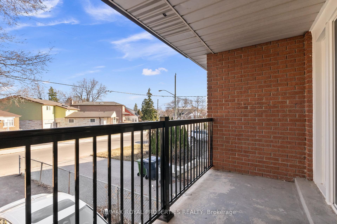
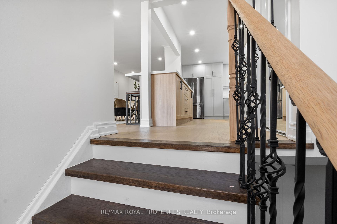
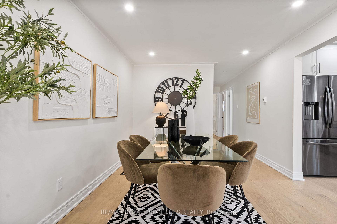
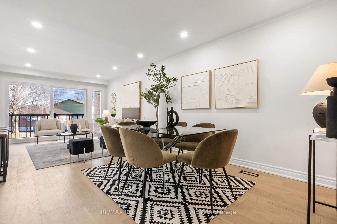
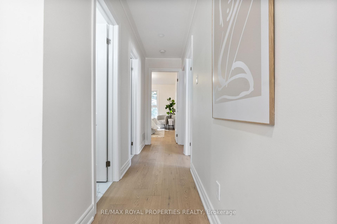
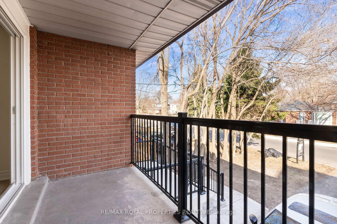











































| Welcome to this spacious 2 Units, 3+3 bedrooms and 4 washrooms. The upper level boasts 3 well-sized bedrooms and 2 modern washrooms, offering plenty of space and comfort for your family. The Lower level is with 3 additional bedrooms and 2 more washrooms, providing ideal privacy and convenience for guests or extended family. Potential Basement Rental Income $2500-$2700 Monthly. This home has been thoughtfully upgraded $150K investment in premium upgrades, including Roof, Brand-New 2 Kitchens, Flooring, New Appliances, Doors Exterior & Interior Doors & Windows New Furnace, Washroom Plumbing, and fresh pavement in the front Whether you're relaxing in the cozy living spaces or hosting guests in the expansive basement, this property offers a perfect blend of modern amenities and functional living. Located in a desirable neighborhood, this home is ready to meet all your family's needs. Don't miss out on this exceptional opportunity! Conveniently located just steps from Birchcliff Heights Public School, various public transport options, local parks, and the Go Train, making it an ideal choice for families seeking a blend of modern living and community access. |
| Price | $997,000 |
| Taxes: | $3419.08 |
| Occupancy: | Owner+T |
| Address: | 304A Aylesworth Aven , Toronto, M1N 2K2, Toronto |
| Directions/Cross Streets: | Midland/Kingston |
| Rooms: | 6 |
| Rooms +: | 3 |
| Bedrooms: | 3 |
| Bedrooms +: | 3 |
| Family Room: | F |
| Basement: | Walk-Out, Finished |
| Level/Floor | Room | Length(ft) | Width(ft) | Descriptions | |
| Room 1 | Upper | Kitchen | 9.74 | 23.32 | Eat-in Kitchen, Backsplash, Hardwood Floor |
| Room 2 | Upper | Living Ro | 9.61 | 12.33 | Hardwood Floor, W/O To Balcony, Combined w/Dining |
| Room 3 | Upper | Dining Ro | 9.61 | 11.87 | Hardwood Floor, Combined w/Living, Pot Lights |
| Room 4 | Upper | Primary B | 9.38 | 14.3 | Hardwood Floor, Mirrored Closet, Window |
| Room 5 | Upper | Bedroom 2 | 9.41 | 9.38 | Hardwood Floor, Mirrored Closet, Window |
| Room 6 | Upper | Bedroom 3 | 9.61 | 10.63 | Hardwood Floor, Closet, Window |
| Room 7 | Lower | Bedroom | 9.38 | 14.66 | Vinyl Floor, W/O To Yard |
| Room 8 | Lower | Bedroom | 9.61 | 14.66 | Vinyl Floor, Closet |
| Room 9 | Lower | Bedroom | 9.61 | 14.63 | Vinyl Floor |
| Room 10 | Basement | Kitchen | 9.61 | 11.87 | Vinyl Floor, Open Concept |
| Washroom Type | No. of Pieces | Level |
| Washroom Type 1 | 4 | Ground |
| Washroom Type 2 | 2 | Ground |
| Washroom Type 3 | 4 | Basement |
| Washroom Type 4 | 2 | Basement |
| Washroom Type 5 | 0 |
| Total Area: | 0.00 |
| Property Type: | Semi-Detached |
| Style: | Bungalow-Raised |
| Exterior: | Brick |
| Garage Type: | Built-In |
| (Parking/)Drive: | Private |
| Drive Parking Spaces: | 1 |
| Park #1 | |
| Parking Type: | Private |
| Park #2 | |
| Parking Type: | Private |
| Pool: | None |
| Approximatly Square Footage: | 1100-1500 |
| Property Features: | Park, Public Transit |
| CAC Included: | N |
| Water Included: | N |
| Cabel TV Included: | N |
| Common Elements Included: | N |
| Heat Included: | N |
| Parking Included: | N |
| Condo Tax Included: | N |
| Building Insurance Included: | N |
| Fireplace/Stove: | N |
| Heat Type: | Forced Air |
| Central Air Conditioning: | Central Air |
| Central Vac: | N |
| Laundry Level: | Syste |
| Ensuite Laundry: | F |
| Sewers: | Sewer |
| Water: | Unknown |
| Water Supply Types: | Unknown |
| Utilities-Cable: | A |
| Utilities-Hydro: | A |
$
%
Years
This calculator is for demonstration purposes only. Always consult a professional
financial advisor before making personal financial decisions.
| Although the information displayed is believed to be accurate, no warranties or representations are made of any kind. |
| RE/MAX ROYAL PROPERTIES REALTY |
- Listing -1 of 0
|
|

Simon Huang
Broker
Bus:
905-241-2222
Fax:
905-241-3333
| Book Showing | Email a Friend |
Jump To:
At a Glance:
| Type: | Freehold - Semi-Detached |
| Area: | Toronto |
| Municipality: | Toronto E06 |
| Neighbourhood: | Birchcliffe-Cliffside |
| Style: | Bungalow-Raised |
| Lot Size: | x 140.00(Feet) |
| Approximate Age: | |
| Tax: | $3,419.08 |
| Maintenance Fee: | $0 |
| Beds: | 3+3 |
| Baths: | 4 |
| Garage: | 0 |
| Fireplace: | N |
| Air Conditioning: | |
| Pool: | None |
Locatin Map:
Payment Calculator:

Listing added to your favorite list
Looking for resale homes?

By agreeing to Terms of Use, you will have ability to search up to 307073 listings and access to richer information than found on REALTOR.ca through my website.

