$699,900
Available - For Sale
Listing ID: X12094963
663 Ashwell Cres , Saugeen Shores, N0H 2C3, Bruce
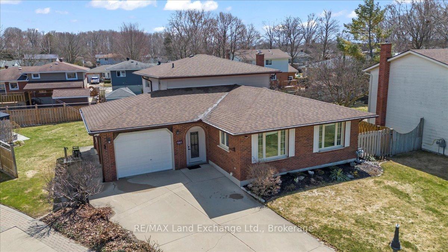
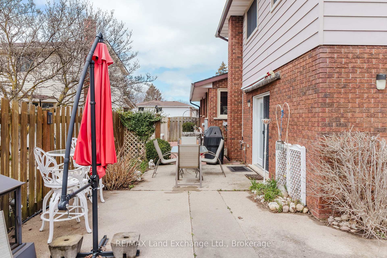
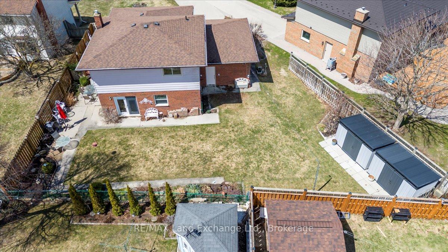
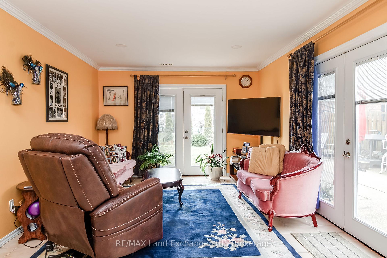
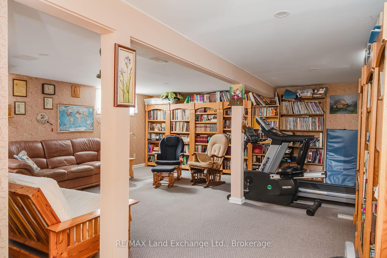
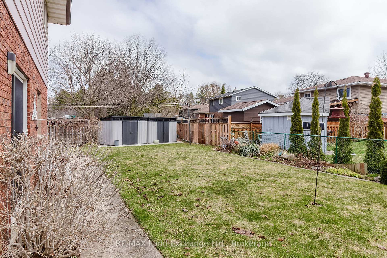
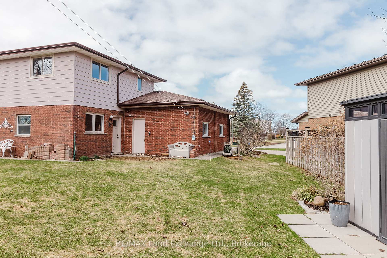
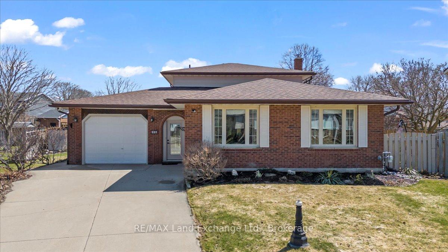
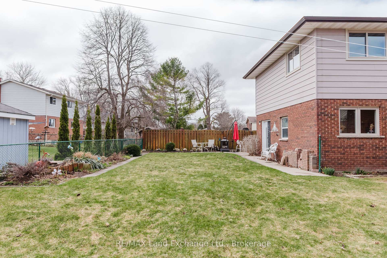
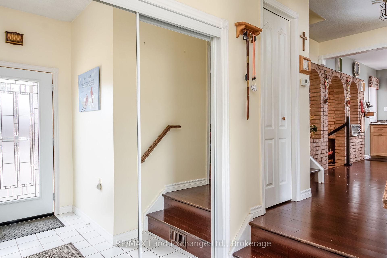
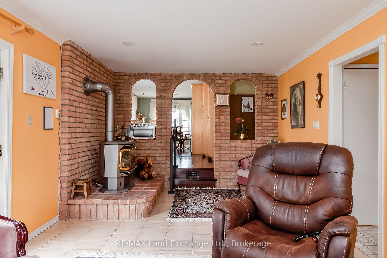
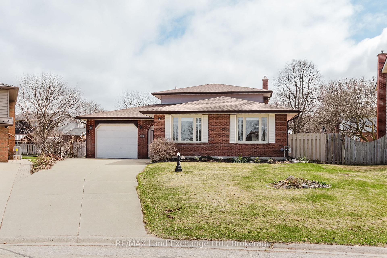
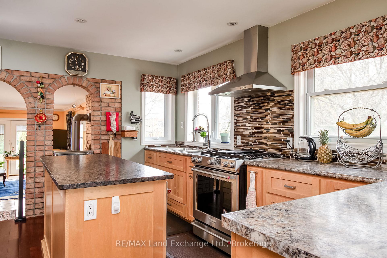
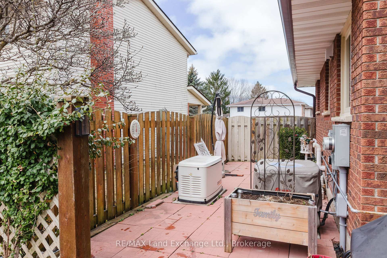
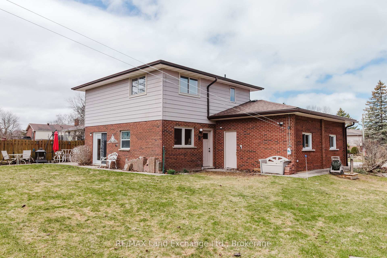
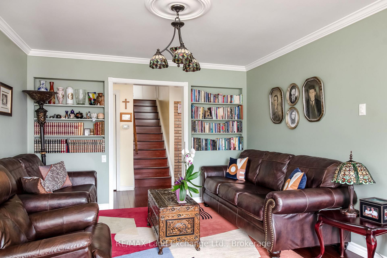


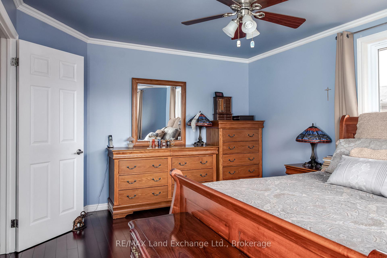
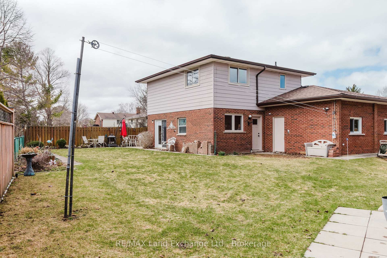
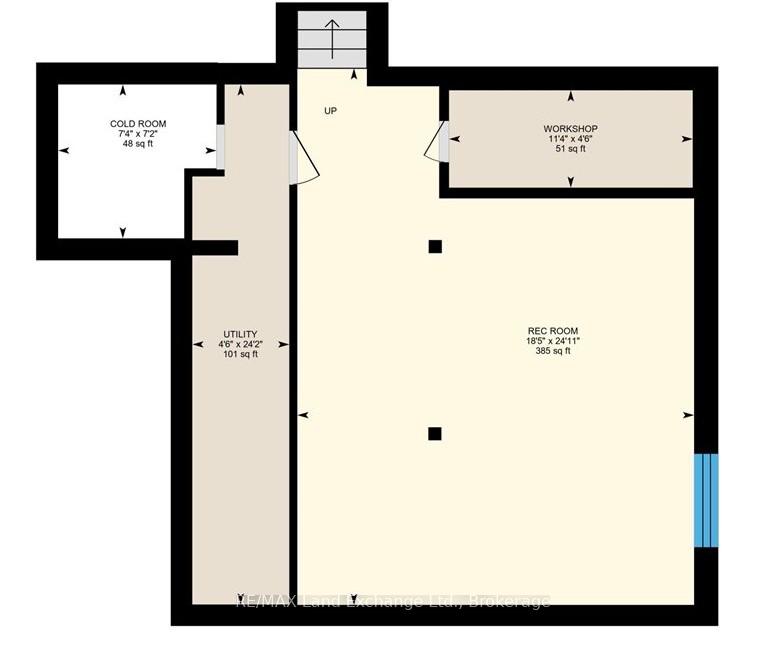
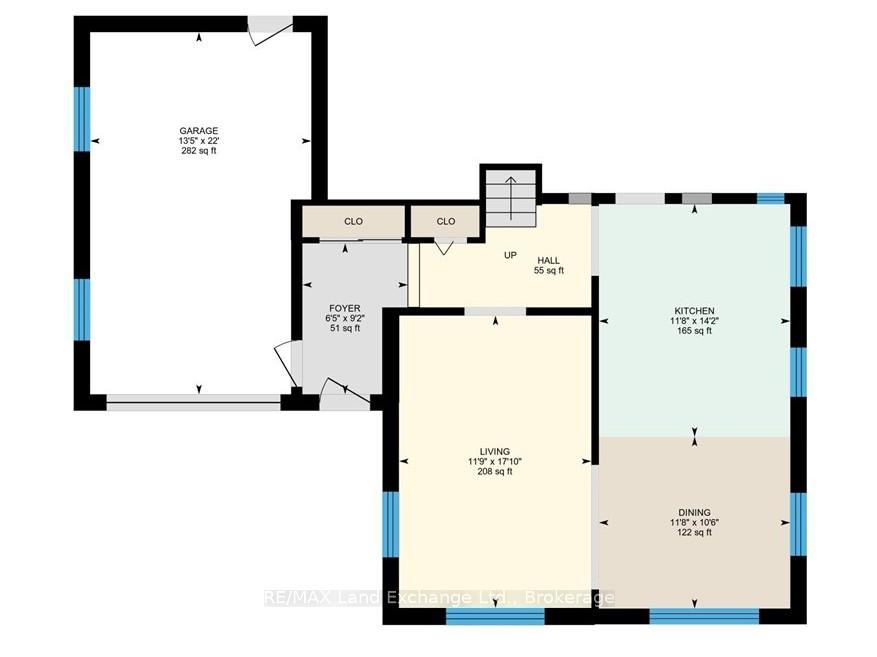
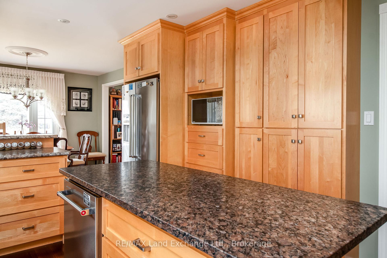
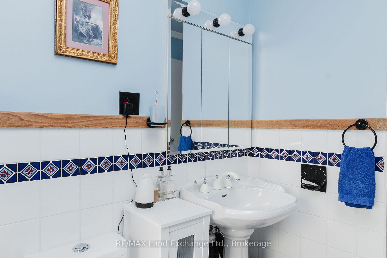
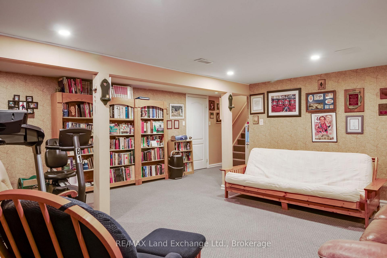
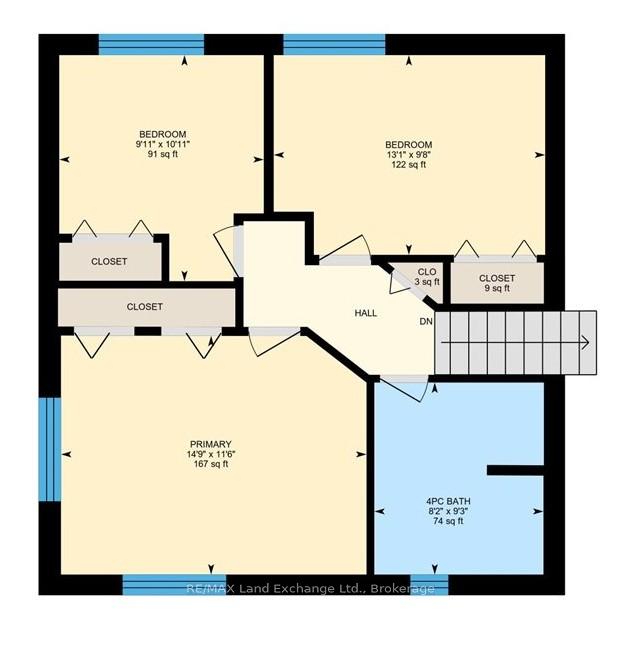
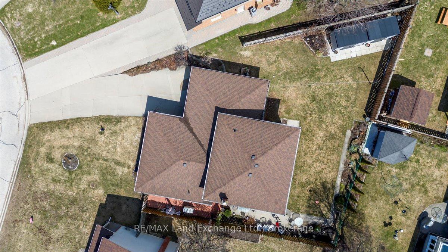
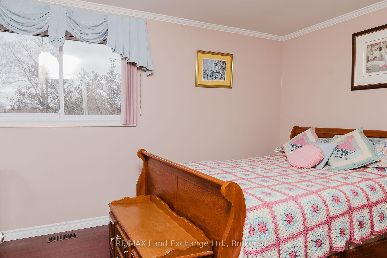
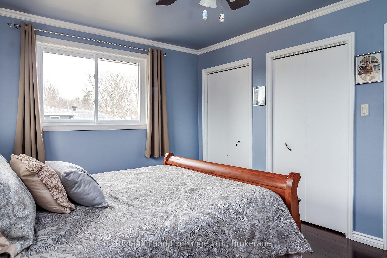
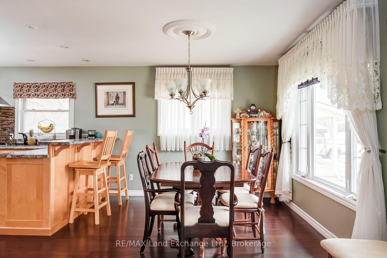
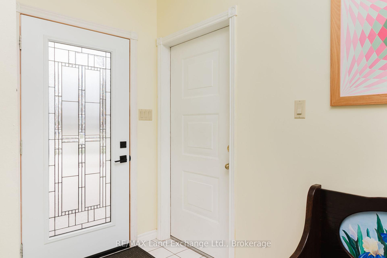

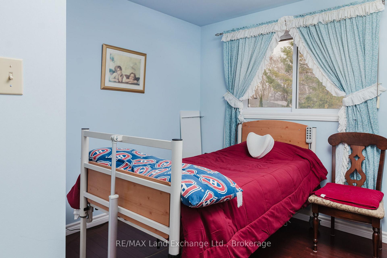
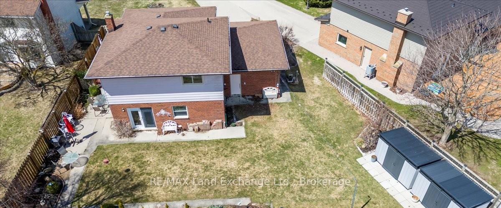
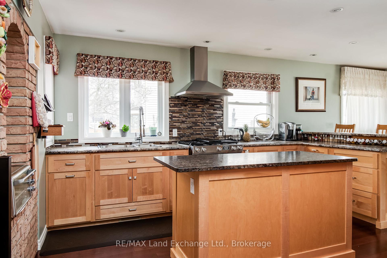
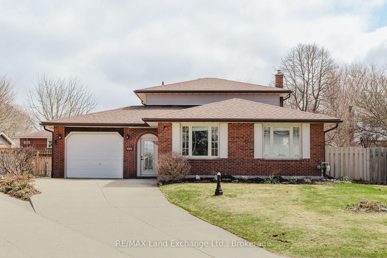
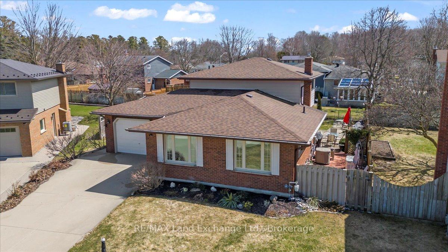
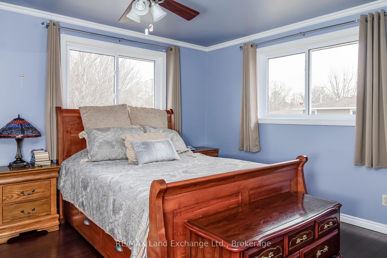
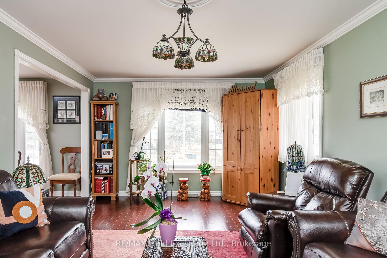







































| Step into this fantastic 4-level backsplit, a home that exudes pride of ownership and has been meticulously maintained throughout. Nestled on a quiet crescent street, this property sits on a beautiful lot with a lush, well-kept backyard that is ideal for relaxing, entertaining, or enjoying time with family. Inside, you'll find 3 generous bedrooms, 2 full bathrooms, and a thoughtful layout that offers space and flexibility across four levels. Numerous functional upgrades have been completed, making this home move-in ready. This property is perfect for a range of Buyers from growing families seeking space and a family-friendly neighborhood, to downsizers looking for a serene yet functional home, to professionals who value a peaceful retreat with the charm of an established area. Whether hosting weekend gatherings, tending a garden, or simply enjoying quiet evenings, this home offers a lifestyle of comfort, convenience, and long-term value. |
| Price | $699,900 |
| Taxes: | $4414.94 |
| Assessment Year: | 2024 |
| Occupancy: | Owner |
| Address: | 663 Ashwell Cres , Saugeen Shores, N0H 2C3, Bruce |
| Directions/Cross Streets: | Ashwell Crescent and Robin Road |
| Rooms: | 10 |
| Bedrooms: | 3 |
| Bedrooms +: | 0 |
| Family Room: | T |
| Basement: | Finished, Full |
| Level/Floor | Room | Length(ft) | Width(ft) | Descriptions | |
| Room 1 | Main | Foyer | 6.43 | 9.15 | W/O To Garage |
| Room 2 | Main | Living Ro | 11.74 | 17.84 | |
| Room 3 | Main | Dining Ro | 11.68 | 10.5 | |
| Room 4 | Main | Kitchen | 11.68 | 10.5 | |
| Room 5 | Second | Bedroom 2 | 13.09 | 9.68 | |
| Room 6 | Second | Bedroom 3 | 10.92 | 9.91 | |
| Room 7 | Second | Primary B | 14.76 | 11.51 | |
| Room 8 | Third | Family Ro | 22.83 | 11.51 | W/O To Yard |
| Room 9 | Third | Other | 12.66 | 6.59 | |
| Room 10 | Third | Laundry | 8.59 | 6.92 | |
| Room 11 | Basement | Recreatio | 24.9 | 18.4 | |
| Room 12 | Basement | Utility R | 24.24 | 4.49 | |
| Room 13 | Basement | Workshop | 11.32 | 4.49 |
| Washroom Type | No. of Pieces | Level |
| Washroom Type 1 | 4 | Second |
| Washroom Type 2 | 4 | Third |
| Washroom Type 3 | 0 | |
| Washroom Type 4 | 0 | |
| Washroom Type 5 | 0 |
| Total Area: | 0.00 |
| Property Type: | Detached |
| Style: | Backsplit 4 |
| Exterior: | Brick |
| Garage Type: | Attached |
| (Parking/)Drive: | Private |
| Drive Parking Spaces: | 4 |
| Park #1 | |
| Parking Type: | Private |
| Park #2 | |
| Parking Type: | Private |
| Pool: | None |
| Approximatly Square Footage: | 1500-2000 |
| CAC Included: | N |
| Water Included: | N |
| Cabel TV Included: | N |
| Common Elements Included: | N |
| Heat Included: | N |
| Parking Included: | N |
| Condo Tax Included: | N |
| Building Insurance Included: | N |
| Fireplace/Stove: | Y |
| Heat Type: | Forced Air |
| Central Air Conditioning: | Central Air |
| Central Vac: | N |
| Laundry Level: | Syste |
| Ensuite Laundry: | F |
| Sewers: | Sewer |
$
%
Years
This calculator is for demonstration purposes only. Always consult a professional
financial advisor before making personal financial decisions.
| Although the information displayed is believed to be accurate, no warranties or representations are made of any kind. |
| RE/MAX Land Exchange Ltd. |
- Listing -1 of 0
|
|

Simon Huang
Broker
Bus:
905-241-2222
Fax:
905-241-3333
| Virtual Tour | Book Showing | Email a Friend |
Jump To:
At a Glance:
| Type: | Freehold - Detached |
| Area: | Bruce |
| Municipality: | Saugeen Shores |
| Neighbourhood: | Dufferin Grove |
| Style: | Backsplit 4 |
| Lot Size: | x 109.65(Feet) |
| Approximate Age: | |
| Tax: | $4,414.94 |
| Maintenance Fee: | $0 |
| Beds: | 3 |
| Baths: | 2 |
| Garage: | 0 |
| Fireplace: | Y |
| Air Conditioning: | |
| Pool: | None |
Locatin Map:
Payment Calculator:

Listing added to your favorite list
Looking for resale homes?

By agreeing to Terms of Use, you will have ability to search up to 307073 listings and access to richer information than found on REALTOR.ca through my website.

