$1,425,000
Available - For Sale
Listing ID: W12108725
19 Vanderbrent Cres , Toronto, M9R 3W9, Toronto
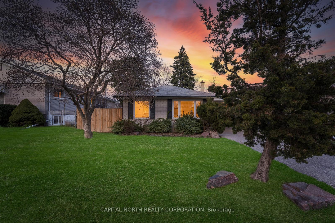
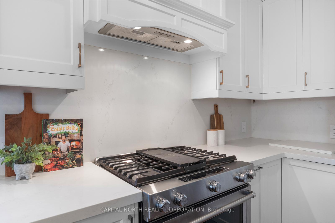
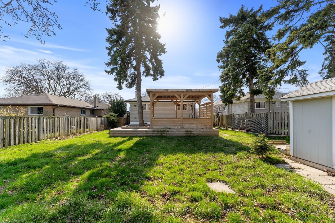
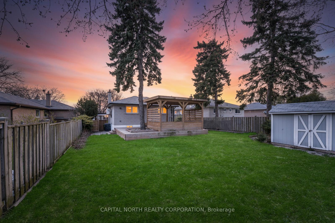
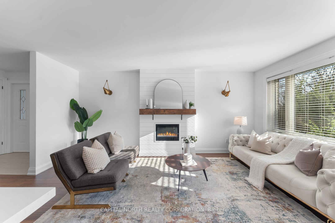
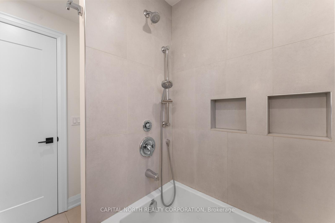

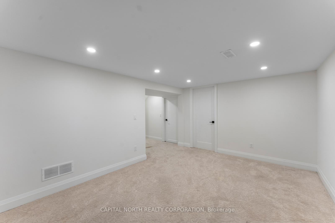
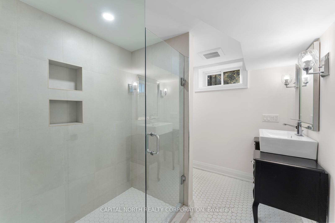

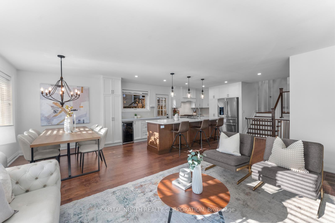
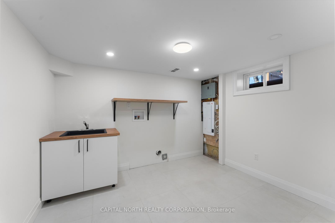
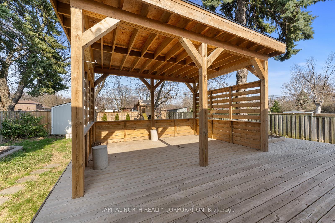
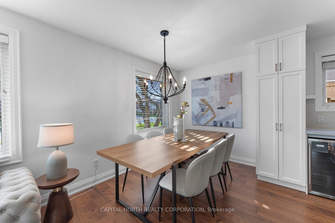
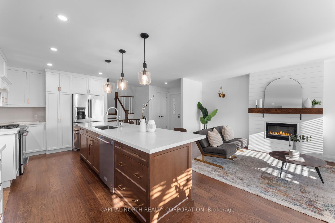
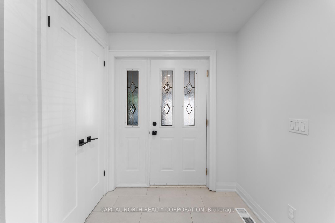
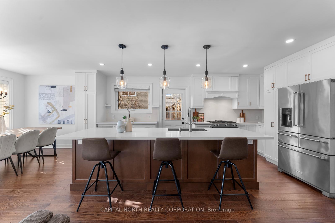
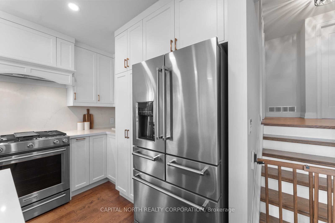
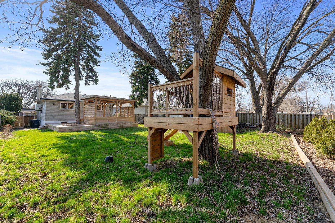
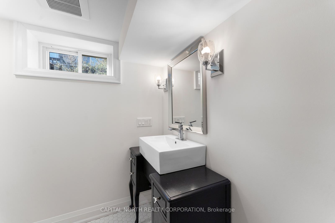
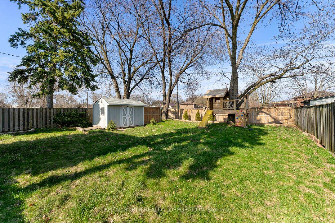
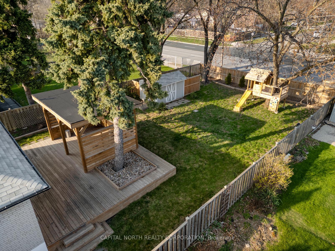
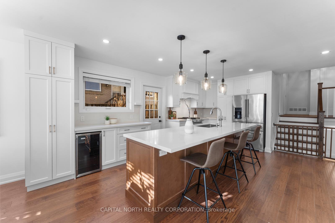
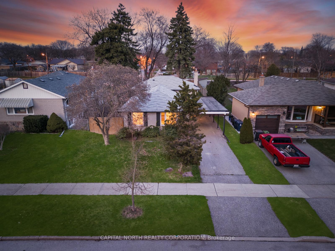
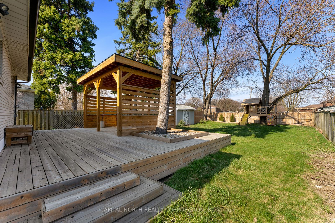
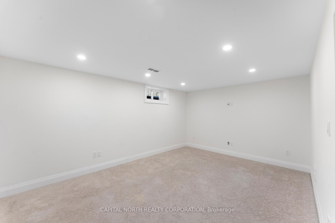
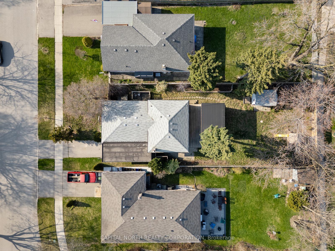
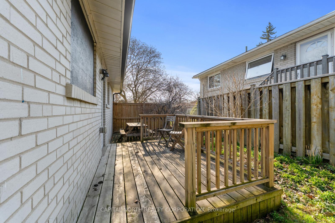
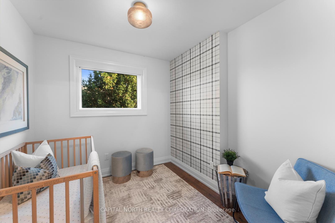
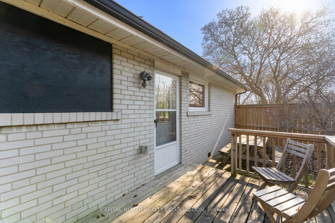
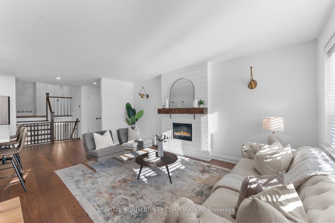
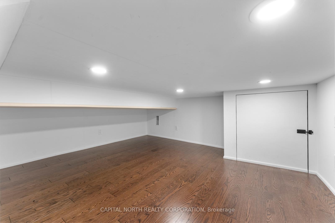
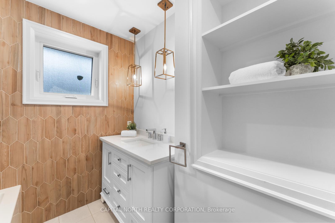
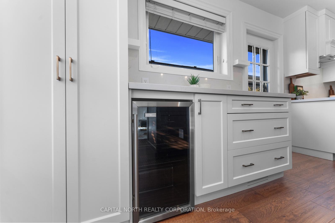
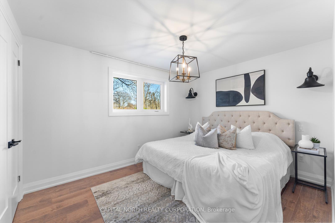
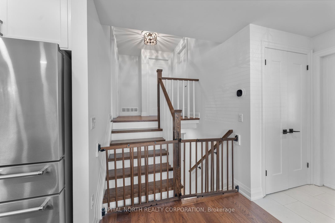
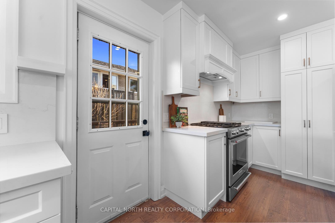
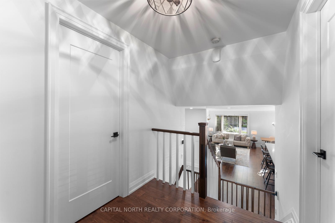
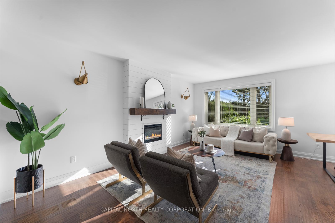
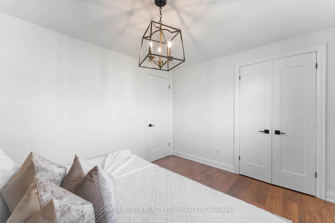
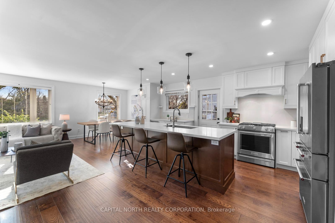
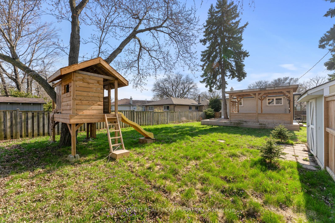
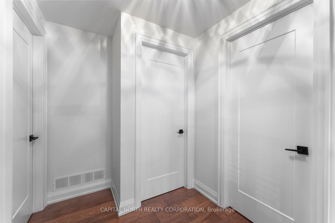
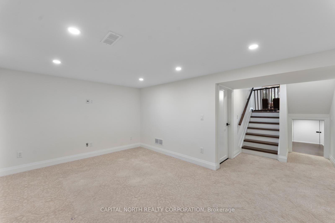
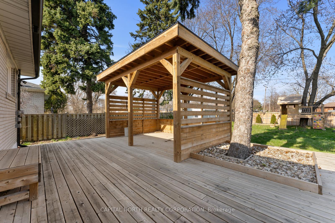
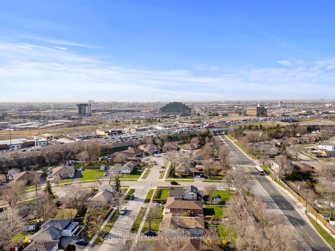














































| This Is The Move-In Ready, No-Compromise Family Home You've Been Waiting For-Refined, Reimagined, And Meticulously Upgraded With A Design-Forward Approach That Seamlessly Blends Function And Style. Situated On An Expansive 50 x 150 Ft Lot, This Turnkey Residence Offers A Modern Open-Concept Layout Ideal For Both Everyday Living And Upscale Entertaining. The Heart Of The Home Features A Chef-Inspired Kitchen With Quartsize Countertops, Premium KitchenAid Appliances, A Massive Breakfast Island, And Engineered Hardwood Flooring Throughout-All Drenched In Natural Light From Oversized Windows. The Upper Level Includes Three Generously Sized Bedrooms And A Well-Appointed Full Bath. The Lower Level Boasts A Bright And Spacious Rec Room, Designer Washroom With Walk-In Glass Shower, Full Laundry Room, And Expansive Crawlspace For Storage-A Rare And Highly Functional Bonus. Step Outside To Your Private Backyard Sanctuary, Complete With A Custom Deck, Covered Pergola, Treehouse/Playhouse, And Dedicated Garden Area. Whether Hosting Summer Soirees Or Operating A Home Daycare, This Outdoor Space Is A True Extension Of The Home. Additional Highlights: Potential For Garden Suite (Laneway-Style Income Opportunity), Carport, Shopping, And Parks. This Is More Than A Home-It's A Lifestyle Upgrade. Own A Property That Checks All The Boxes In One Of Toronto's Most Sought-After Family Neighborhoods. Just Move In And Enjoy. |
| Price | $1,425,000 |
| Taxes: | $4276.00 |
| Occupancy: | Vacant |
| Address: | 19 Vanderbrent Cres , Toronto, M9R 3W9, Toronto |
| Directions/Cross Streets: | Martin Grove Rd & Dixon Rd |
| Rooms: | 7 |
| Bedrooms: | 3 |
| Bedrooms +: | 1 |
| Family Room: | F |
| Basement: | Finished |
| Level/Floor | Room | Length(ft) | Width(ft) | Descriptions | |
| Room 1 | Main | Living Ro | 25.26 | 20.01 | Hardwood Floor, Large Window, Combined w/Dining |
| Room 2 | Main | Dining Ro | 25.26 | 20.01 | Hardwood Floor, Combined w/Living, Open Concept |
| Room 3 | Main | Kitchen | 25.26 | 20.01 | Centre Island, Quartz Counter, Breakfast Bar |
| Room 4 | Upper | Primary B | 12.46 | 10.17 | Walk-In Closet(s), Hardwood Floor, Large Window |
| Room 5 | Upper | Bedroom 2 | 11.81 | 9.18 | Large Window, Overlooks Backyard, Hardwood Floor |
| Room 6 | Upper | Bedroom 3 | 9.51 | 8.53 | Large Window, Hardwood Floor |
| Room 7 | Lower | Recreatio | 16.07 | 15.42 | Broadloom, Window |
| Room 8 | Lower | Laundry | 10.82 | 9.84 | Ceramic Floor, Laundry Sink |
| Washroom Type | No. of Pieces | Level |
| Washroom Type 1 | 4 | Upper |
| Washroom Type 2 | 3 | Lower |
| Washroom Type 3 | 0 | |
| Washroom Type 4 | 0 | |
| Washroom Type 5 | 0 |
| Total Area: | 0.00 |
| Property Type: | Detached |
| Style: | Backsplit 3 |
| Exterior: | Brick |
| Garage Type: | Carport |
| (Parking/)Drive: | Private |
| Drive Parking Spaces: | 2 |
| Park #1 | |
| Parking Type: | Private |
| Park #2 | |
| Parking Type: | Private |
| Pool: | None |
| Approximatly Square Footage: | 1100-1500 |
| Property Features: | Golf |
| CAC Included: | N |
| Water Included: | N |
| Cabel TV Included: | N |
| Common Elements Included: | N |
| Heat Included: | N |
| Parking Included: | N |
| Condo Tax Included: | N |
| Building Insurance Included: | N |
| Fireplace/Stove: | N |
| Heat Type: | Forced Air |
| Central Air Conditioning: | Central Air |
| Central Vac: | N |
| Laundry Level: | Syste |
| Ensuite Laundry: | F |
| Sewers: | Sewer |
$
%
Years
This calculator is for demonstration purposes only. Always consult a professional
financial advisor before making personal financial decisions.
| Although the information displayed is believed to be accurate, no warranties or representations are made of any kind. |
| CAPITAL NORTH REALTY CORPORATION |
- Listing -1 of 0
|
|

Simon Huang
Broker
Bus:
905-241-2222
Fax:
905-241-3333
| Virtual Tour | Book Showing | Email a Friend |
Jump To:
At a Glance:
| Type: | Freehold - Detached |
| Area: | Toronto |
| Municipality: | Toronto W09 |
| Neighbourhood: | Willowridge-Martingrove-Richview |
| Style: | Backsplit 3 |
| Lot Size: | x 150.00(Feet) |
| Approximate Age: | |
| Tax: | $4,276 |
| Maintenance Fee: | $0 |
| Beds: | 3+1 |
| Baths: | 2 |
| Garage: | 0 |
| Fireplace: | N |
| Air Conditioning: | |
| Pool: | None |
Locatin Map:
Payment Calculator:

Listing added to your favorite list
Looking for resale homes?

By agreeing to Terms of Use, you will have ability to search up to 307073 listings and access to richer information than found on REALTOR.ca through my website.

