$710,000
Available - For Sale
Listing ID: X12108732
2462 Dunning Road , Orleans - Cumberland and Area, K0A 3E0, Ottawa
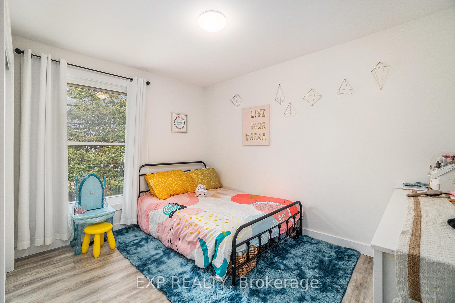
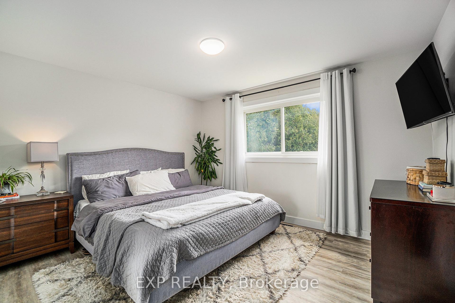
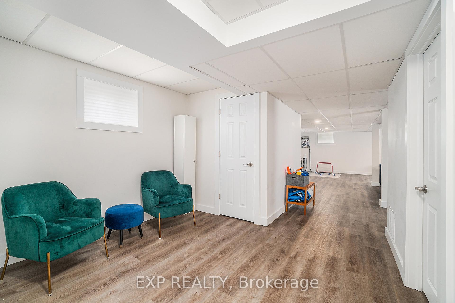
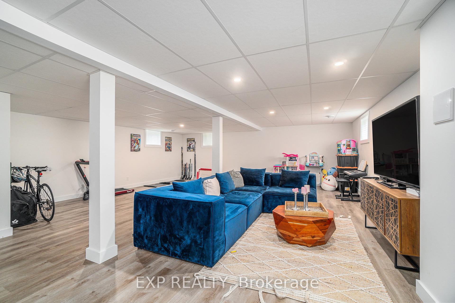
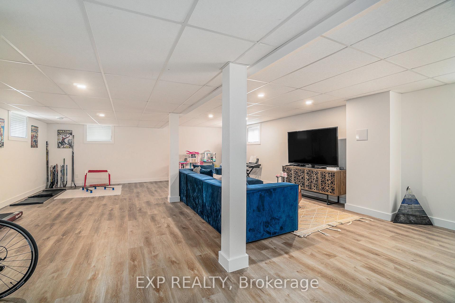
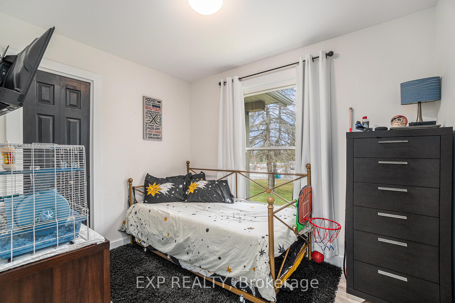
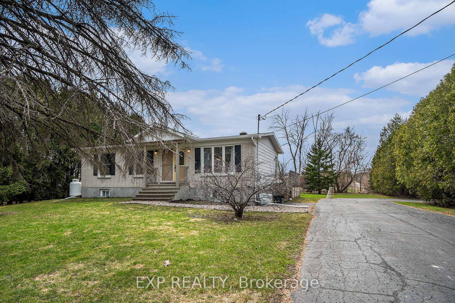
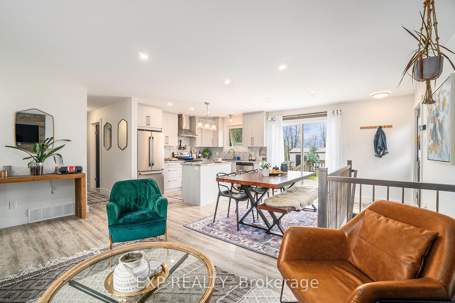
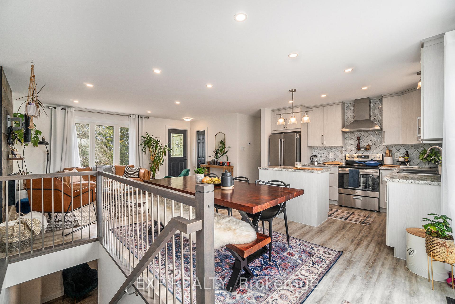
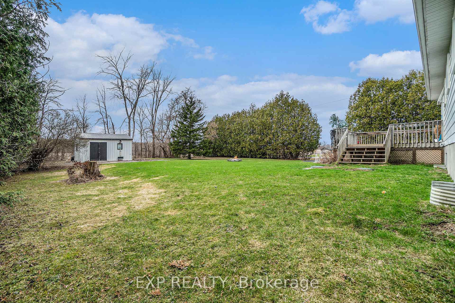
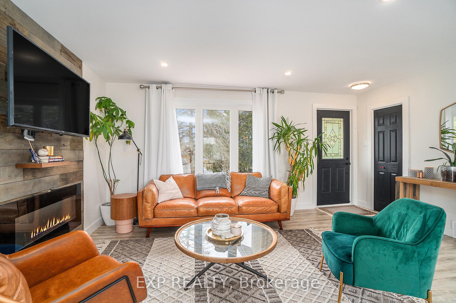
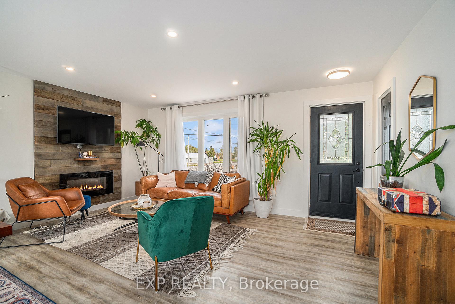
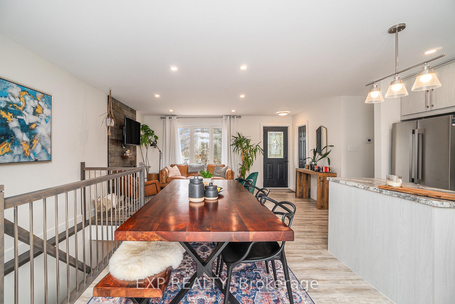
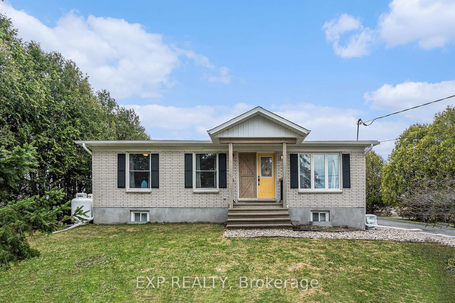
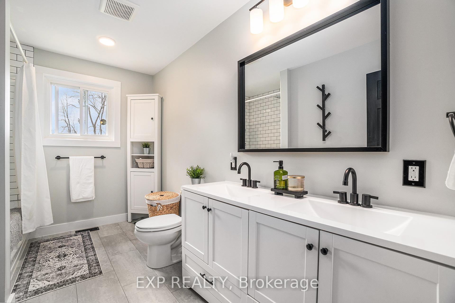
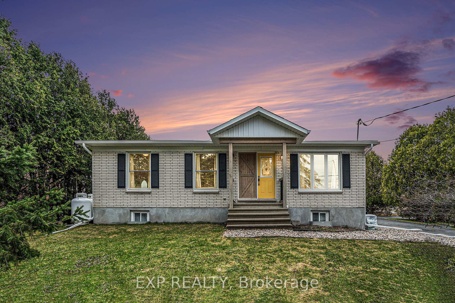
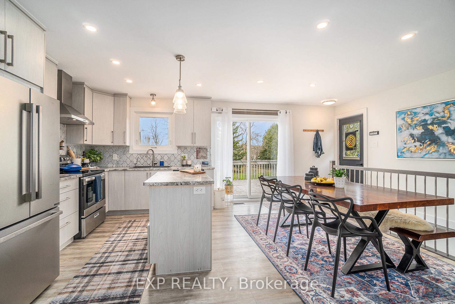
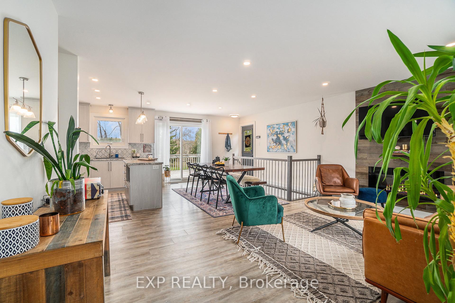
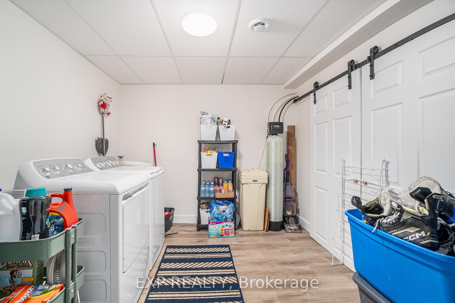
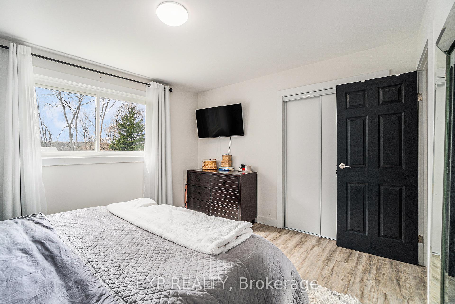
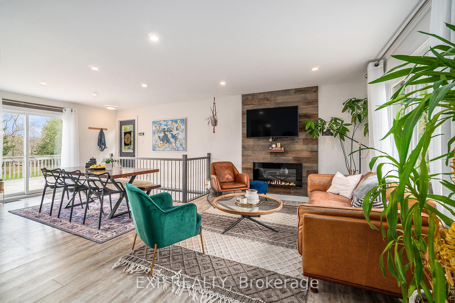
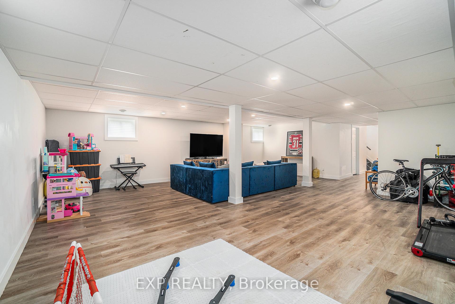
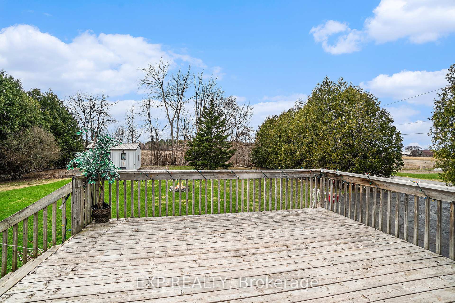
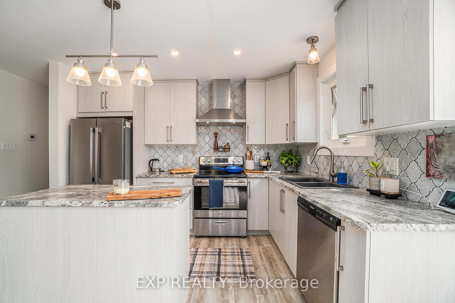
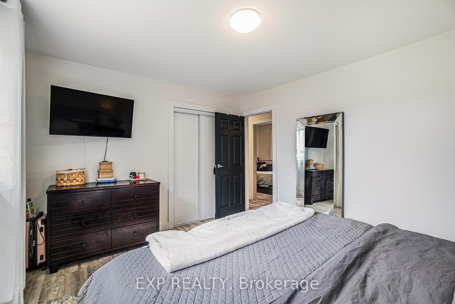
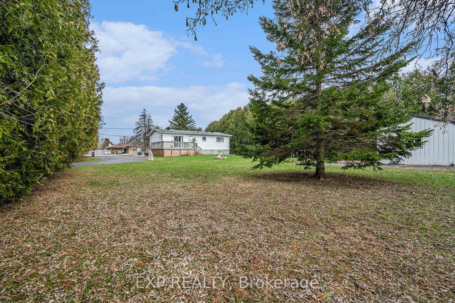


























| Nestled on a serene and beautifully landscaped half-acre lot, this fully renovated, sun-filled bungalow offers the ideal blend of peaceful country living and modern convenience just minutes from Orleans.Step inside to discover a bright and airy open-concept layout where the living room with a cozy fireplace, dining area, and stunning, updated kitchen flow effortlessly together creating the perfect space for entertaining family and friends. The home features three generously sized bedrooms and an updated full bathroom designed for comfort and functionality.The fully finished basement expands the living space, offering a spacious rec room ideal for a home gym, office, or entertainment hub.Outside, enjoy the massive backyard oasis complete with a large deck that is perfect for summer barbecues, morning coffee, or simply unwinding in natures beauty.Whether you're looking for a quiet retreat or a place to host and gather, this turnkey home has it all-space, style, and a location that strikes the perfect balance between rural charm and urban convenience. |
| Price | $710,000 |
| Taxes: | $2912.00 |
| Assessment Year: | 2024 |
| Occupancy: | Owner |
| Address: | 2462 Dunning Road , Orleans - Cumberland and Area, K0A 3E0, Ottawa |
| Directions/Cross Streets: | French Hill Rd |
| Rooms: | 3 |
| Bedrooms: | 3 |
| Bedrooms +: | 0 |
| Family Room: | F |
| Basement: | Full |
| Level/Floor | Room | Length(ft) | Width(ft) | Descriptions | |
| Room 1 | Main | Living Ro | 16.79 | 11.58 |
| Washroom Type | No. of Pieces | Level |
| Washroom Type 1 | 5 | Main |
| Washroom Type 2 | 0 | |
| Washroom Type 3 | 0 | |
| Washroom Type 4 | 0 | |
| Washroom Type 5 | 0 |
| Total Area: | 0.00 |
| Property Type: | Detached |
| Style: | Bungalow |
| Exterior: | Brick |
| Garage Type: | None |
| (Parking/)Drive: | Lane |
| Drive Parking Spaces: | 10 |
| Park #1 | |
| Parking Type: | Lane |
| Park #2 | |
| Parking Type: | Lane |
| Pool: | None |
| Other Structures: | Shed |
| Approximatly Square Footage: | 700-1100 |
| Property Features: | Wooded/Treed |
| CAC Included: | N |
| Water Included: | N |
| Cabel TV Included: | N |
| Common Elements Included: | N |
| Heat Included: | N |
| Parking Included: | N |
| Condo Tax Included: | N |
| Building Insurance Included: | N |
| Fireplace/Stove: | Y |
| Heat Type: | Forced Air |
| Central Air Conditioning: | Central Air |
| Central Vac: | N |
| Laundry Level: | Syste |
| Ensuite Laundry: | F |
| Sewers: | Septic |
$
%
Years
This calculator is for demonstration purposes only. Always consult a professional
financial advisor before making personal financial decisions.
| Although the information displayed is believed to be accurate, no warranties or representations are made of any kind. |
| EXP REALTY |
- Listing -1 of 0
|
|

Simon Huang
Broker
Bus:
905-241-2222
Fax:
905-241-3333
| Book Showing | Email a Friend |
Jump To:
At a Glance:
| Type: | Freehold - Detached |
| Area: | Ottawa |
| Municipality: | Orleans - Cumberland and Area |
| Neighbourhood: | 1116 - Cumberland West |
| Style: | Bungalow |
| Lot Size: | x 110.00(Feet) |
| Approximate Age: | |
| Tax: | $2,912 |
| Maintenance Fee: | $0 |
| Beds: | 3 |
| Baths: | 1 |
| Garage: | 0 |
| Fireplace: | Y |
| Air Conditioning: | |
| Pool: | None |
Locatin Map:
Payment Calculator:

Listing added to your favorite list
Looking for resale homes?

By agreeing to Terms of Use, you will have ability to search up to 307073 listings and access to richer information than found on REALTOR.ca through my website.

