$1,699,900
Available - For Sale
Listing ID: C12108733
150 Lisgar Stre , Toronto, M6J 3G3, Toronto
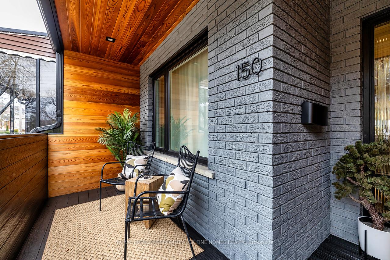
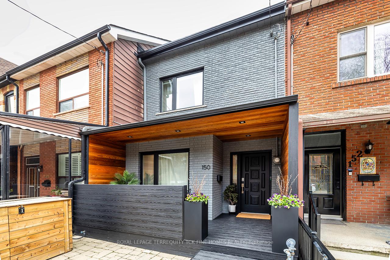
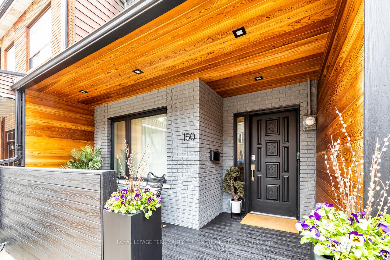
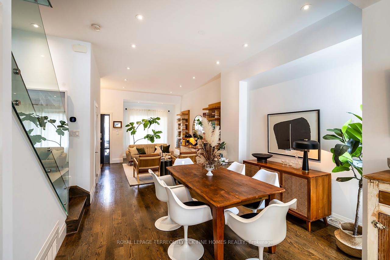
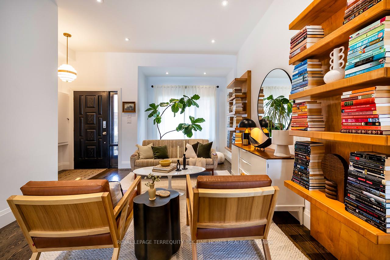
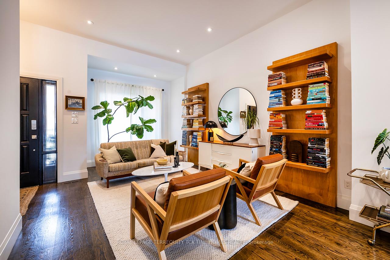
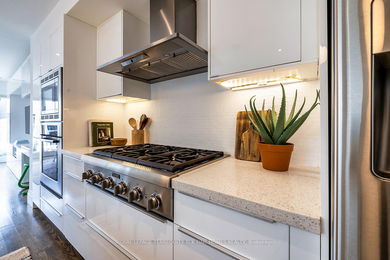
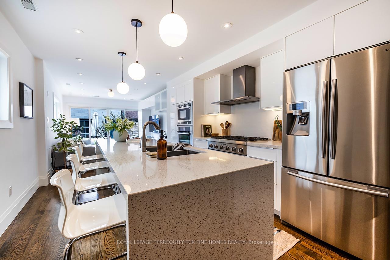
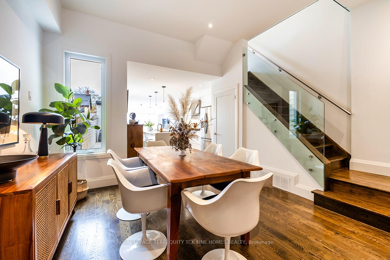
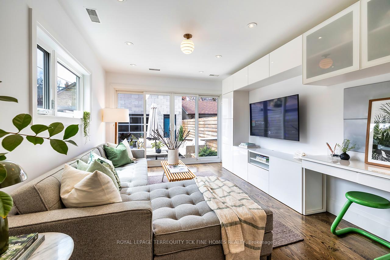
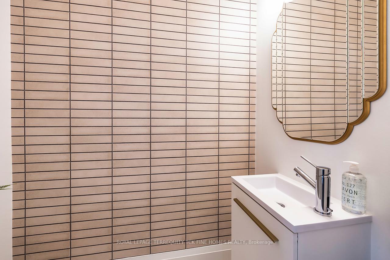
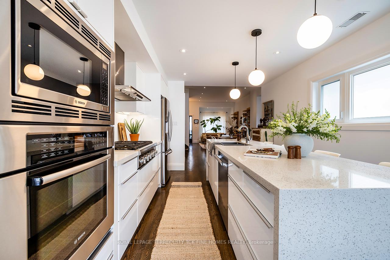
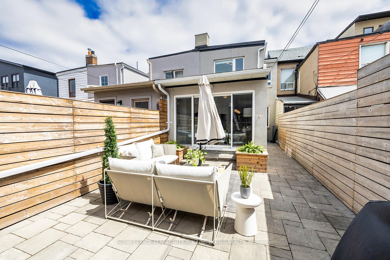
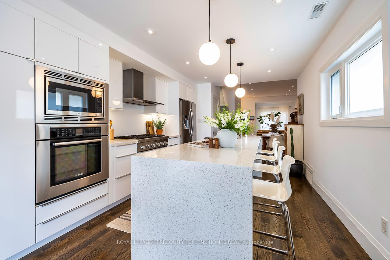
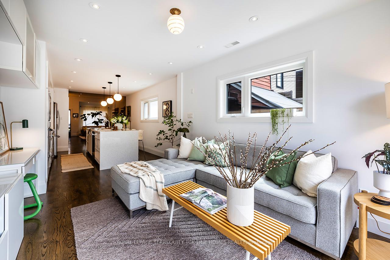
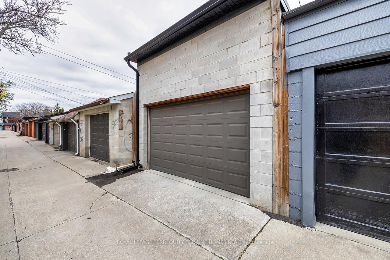
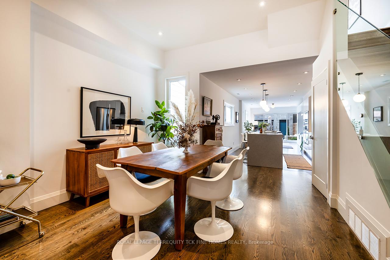
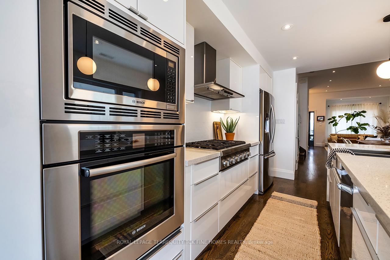
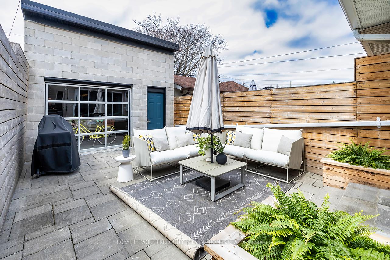
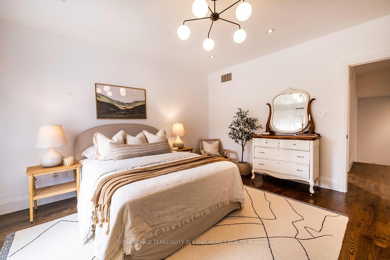
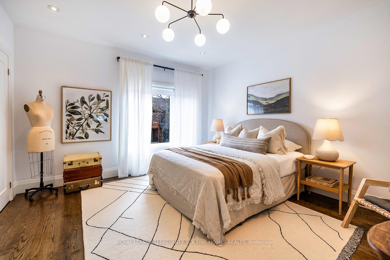
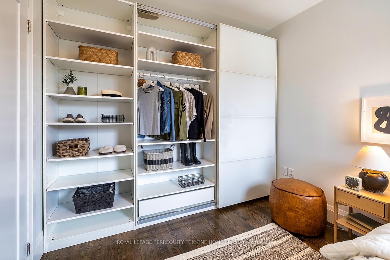
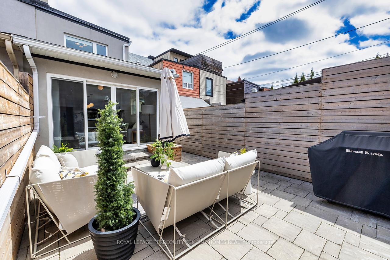
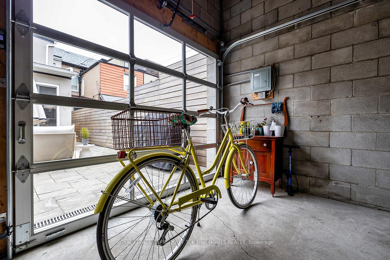
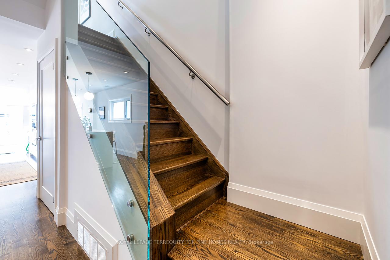
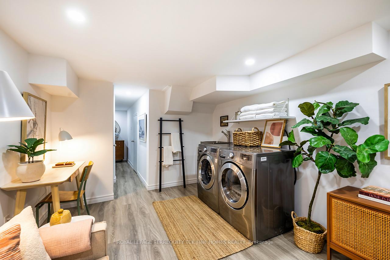
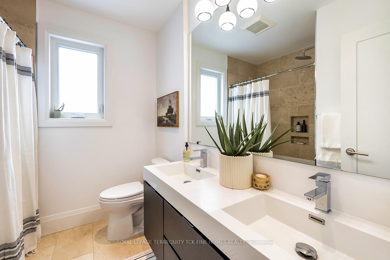
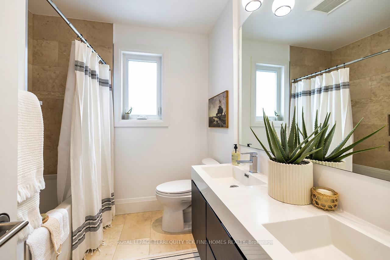
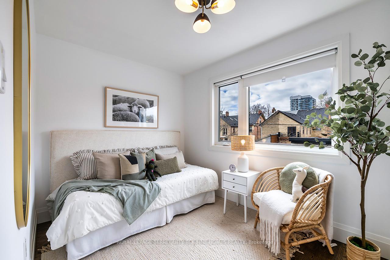
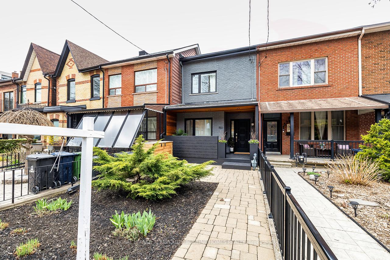
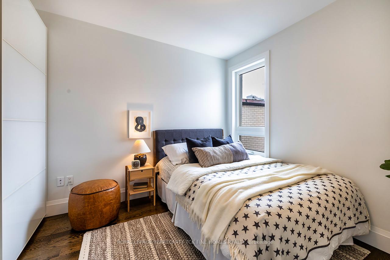
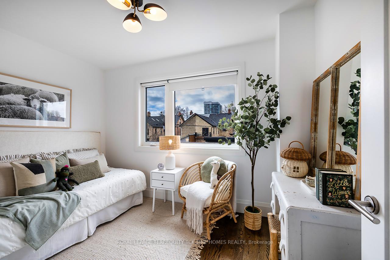
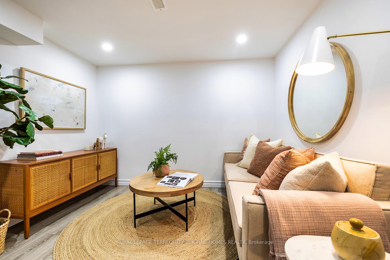
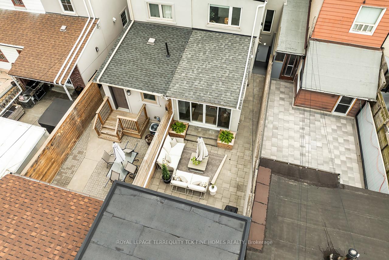


































| It's A Vibe. Modern Luxury Meets Urban Edge. Welcome to the address everyone wants perfectly nestled between Queen West, Dundas West, and the Ossington Strip. Located in one of Toronto's most vibrant, walkable, and sought-after neighbourhoods, this home places you steps from brunch at The Drake, strolls through Trinity Bellwoods Park, art crawls at the Gladstone, Ossington dining, and Dundas West nightlife all within a 5-minute walk. The Home: More than just a house its a statement. Featuring a beautifully updated modern brick exterior with a sleek dark façade, a premium clear cedar front porch and contemporary curb appeal. Step inside and enjoy clean architectural lines, soaring 11-ft ceilings in the great room, and floor-to-ceiling windows that flood the space with natural light avail a seamless transition from indoor to outdoor living onto a private backyard oasis. Interior Feature Highlights: Open-Concept Living: Bright, airy main floor perfect for entertaining. Custom Gourmet Kitchen: Stunning 9-foot waterfall island, premium Thermador and Bosch appliances, ample counter seating, and sleek integrated storage. Primary Suite: Grand retreat with wall-to-wall closets and space for a king-size bed, and then some. Finished Basement: Flexible space for lounge, gym, playroom, or home office. Separate Entrance. Garage & Parking: Rare 2-car detached garage with EV charging capabilities. A standout feature of this property is its spacious detached garage, offering exciting potential for conversion into a variety of uses: Home Office or Studio: Perfect for creative professionals seeking a private workspace. Guest Suite: Easily transform into a comfortable living space for visitors or family. Entertainment Room: Create a cinema lounge, game room, art or music studio, or a home gym. This home blends style, function, and unbeatable location to deliver the ultimate Toronto urban lifestyle. Ready to live your best life? Welcome home. |
| Price | $1,699,900 |
| Taxes: | $6967.00 |
| Occupancy: | Owner |
| Address: | 150 Lisgar Stre , Toronto, M6J 3G3, Toronto |
| Directions/Cross Streets: | QUEEN & LISGAR |
| Rooms: | 7 |
| Rooms +: | 1 |
| Bedrooms: | 3 |
| Bedrooms +: | 0 |
| Family Room: | T |
| Basement: | Separate Ent, Finished |
| Level/Floor | Room | Length(ft) | Width(ft) | Descriptions | |
| Room 1 | Main | Living Ro | 29.78 | 11.58 | Combined w/Dining, Hardwood Floor, Pot Lights |
| Room 2 | Main | Dining Ro | 29.78 | 11.58 | Combined w/Living, Hardwood Floor, Pot Lights |
| Room 3 | Main | Kitchen | 15.38 | 11.09 | Stainless Steel Appl, Quartz Counter, Centre Island |
| Room 4 | Main | Family Ro | 13.48 | 10.56 | W/O To Patio, B/I Shelves, B/I Desk |
| Room 5 | Second | Primary B | 13.74 | 12.99 | W/W Closet, Hardwood Floor, Pot Lights |
| Room 6 | Second | Bedroom 2 | 9.74 | 8.99 | W/W Closet, Hardwood Floor |
| Room 7 | Second | Bedroom 3 | 11.32 | 7.15 | Large Window, Hardwood Floor |
| Room 8 | Basement | Recreatio | 9.09 | 13.28 | Open Concept, Pot Lights |
| Washroom Type | No. of Pieces | Level |
| Washroom Type 1 | 4 | Second |
| Washroom Type 2 | 2 | Main |
| Washroom Type 3 | 0 | |
| Washroom Type 4 | 0 | |
| Washroom Type 5 | 0 |
| Total Area: | 0.00 |
| Property Type: | Att/Row/Townhouse |
| Style: | 2-Storey |
| Exterior: | Brick, Stucco (Plaster) |
| Garage Type: | Detached |
| (Parking/)Drive: | Covered, L |
| Drive Parking Spaces: | 1 |
| Park #1 | |
| Parking Type: | Covered, L |
| Park #2 | |
| Parking Type: | Covered |
| Park #3 | |
| Parking Type: | Lane |
| Pool: | None |
| Other Structures: | Fence - Full |
| Approximatly Square Footage: | 1500-2000 |
| Property Features: | Arts Centre, Fenced Yard |
| CAC Included: | N |
| Water Included: | N |
| Cabel TV Included: | N |
| Common Elements Included: | N |
| Heat Included: | N |
| Parking Included: | N |
| Condo Tax Included: | N |
| Building Insurance Included: | N |
| Fireplace/Stove: | N |
| Heat Type: | Forced Air |
| Central Air Conditioning: | Central Air |
| Central Vac: | N |
| Laundry Level: | Syste |
| Ensuite Laundry: | F |
| Sewers: | Sewer |
$
%
Years
This calculator is for demonstration purposes only. Always consult a professional
financial advisor before making personal financial decisions.
| Although the information displayed is believed to be accurate, no warranties or representations are made of any kind. |
| ROYAL LEPAGE TERREQUITY TCK FINE HOMES REALTY |
- Listing -1 of 0
|
|

Simon Huang
Broker
Bus:
905-241-2222
Fax:
905-241-3333
| Book Showing | Email a Friend |
Jump To:
At a Glance:
| Type: | Freehold - Att/Row/Townhouse |
| Area: | Toronto |
| Municipality: | Toronto C01 |
| Neighbourhood: | Little Portugal |
| Style: | 2-Storey |
| Lot Size: | x 125.00(Feet) |
| Approximate Age: | |
| Tax: | $6,967 |
| Maintenance Fee: | $0 |
| Beds: | 3 |
| Baths: | 2 |
| Garage: | 0 |
| Fireplace: | N |
| Air Conditioning: | |
| Pool: | None |
Locatin Map:
Payment Calculator:

Listing added to your favorite list
Looking for resale homes?

By agreeing to Terms of Use, you will have ability to search up to 307073 listings and access to richer information than found on REALTOR.ca through my website.

