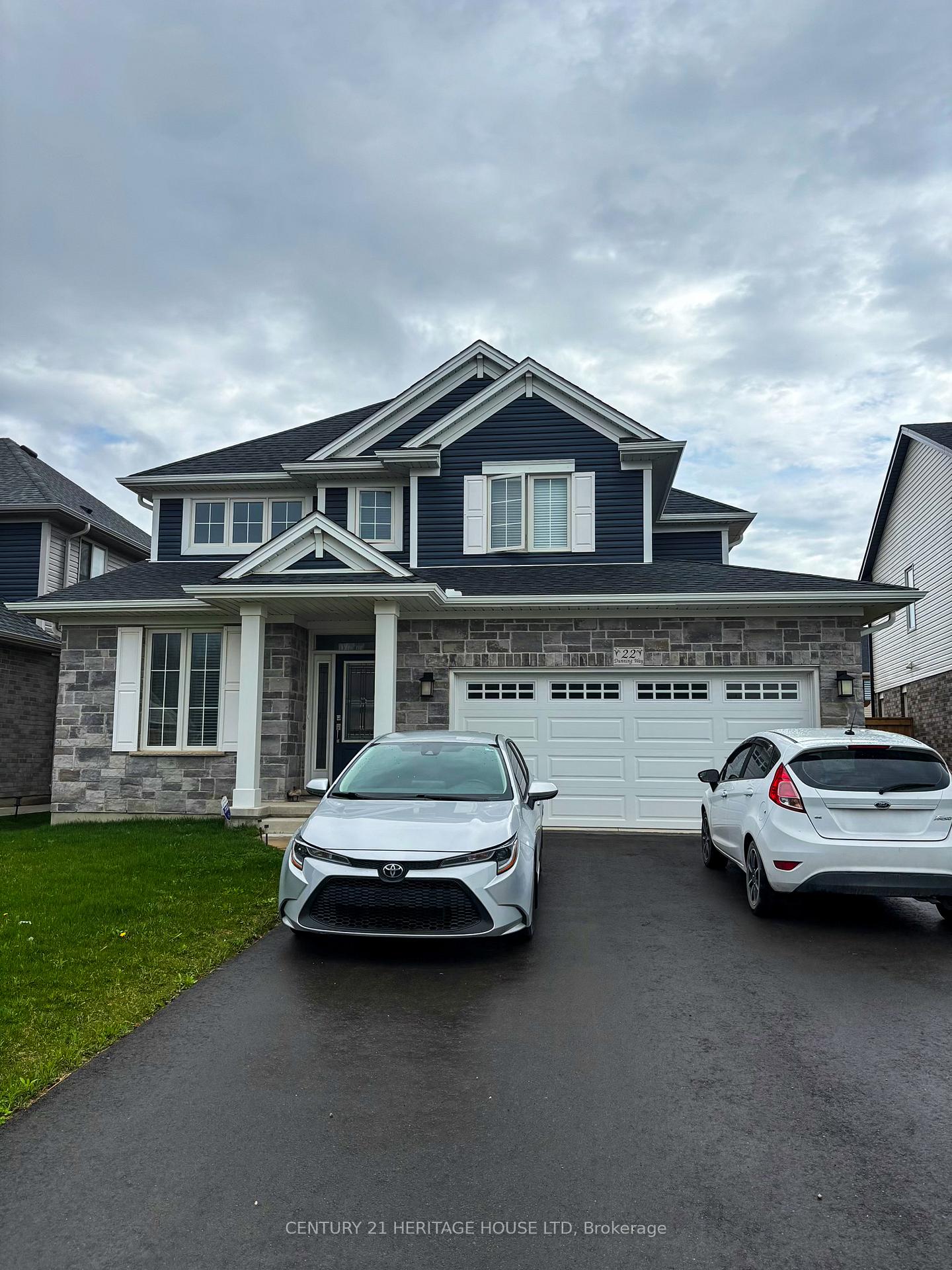$3,200
Available - For Rent
Listing ID: X12108425
22 Dunning Way , St. Thomas, N5R 0P7, Elgin

| Welcome to 22 Dunning Way - a spacious and beautifully finished 5 bedroom, 4 bathroom home located in one of St. Thomas' newest and most sought-after subdivisions. Perfect for families or professionals seeking space, comfort and convenience, this home offers contemporary living with a thoughtful layout and modern finishes throughout. Step inside to discover a bright and open main floor featuring a large kitchen with ample cabinetry, updated appliances, and a generous island - ideal for entertaining or casual family meals. The main living area flows seamlessly into a cozy yet spacious family room, perfect for relaxing evenings at home. In this home, you will find a well-appointed primary suite with a walk-in closet and a private ensuite bath, along with additional bedrooms that provide plenty of space for children, guests, or a home office setup. With four bathrooms, there's room for everyone to get ready with ease. Located just minutes from parks, schools, and walking trails, this home also offers easy access to Port Stanley's beaches and a quick commute to London - combining small town charm with big city conveniences. |
| Price | $3,200 |
| Taxes: | $0.00 |
| Occupancy: | Tenant |
| Address: | 22 Dunning Way , St. Thomas, N5R 0P7, Elgin |
| Directions/Cross Streets: | Renaissance Drive |
| Rooms: | 13 |
| Bedrooms: | 5 |
| Bedrooms +: | 0 |
| Family Room: | T |
| Basement: | Finished |
| Furnished: | Furn |
| Level/Floor | Room | Length(ft) | Width(ft) | Descriptions | |
| Room 1 | Main | Kitchen | 14.99 | 12.99 | |
| Room 2 | Main | Great Roo | 14.99 | 12.99 | |
| Room 3 | Main | Bedroom | 17.32 | 11.51 | |
| Room 4 | Main | Bedroom 2 | 12.6 | 10 | |
| Room 5 | Upper | Bedroom 3 | 12.6 | 10 | |
| Room 6 | Upper | Bedroom 4 | 11.51 | 12.76 | |
| Room 7 | Lower | Bedroom 5 | 14.4 | 10 | |
| Room 8 | Lower | Family Ro | 18.01 | 14.99 | |
| Room 9 | Bathroom | ||||
| Room 10 | |||||
| Room 11 | Bathroom | ||||
| Room 12 | Bathroom |
| Washroom Type | No. of Pieces | Level |
| Washroom Type 1 | 2 | Main |
| Washroom Type 2 | 4 | Main |
| Washroom Type 3 | 4 | Second |
| Washroom Type 4 | 4 | Second |
| Washroom Type 5 | 0 |
| Total Area: | 0.00 |
| Approximatly Age: | 0-5 |
| Property Type: | Detached |
| Style: | 2-Storey |
| Exterior: | Vinyl Siding |
| Garage Type: | Attached |
| (Parking/)Drive: | Private Do |
| Drive Parking Spaces: | 4 |
| Park #1 | |
| Parking Type: | Private Do |
| Park #2 | |
| Parking Type: | Private Do |
| Pool: | None |
| Laundry Access: | Laundry Room |
| Approximatly Age: | 0-5 |
| Approximatly Square Footage: | 2000-2500 |
| Property Features: | Hospital, Park |
| CAC Included: | N |
| Water Included: | N |
| Cabel TV Included: | N |
| Common Elements Included: | N |
| Heat Included: | N |
| Parking Included: | N |
| Condo Tax Included: | N |
| Building Insurance Included: | N |
| Fireplace/Stove: | N |
| Heat Type: | Forced Air |
| Central Air Conditioning: | Central Air |
| Central Vac: | N |
| Laundry Level: | Syste |
| Ensuite Laundry: | F |
| Sewers: | Sewer |
| Utilities-Cable: | A |
| Utilities-Hydro: | Y |
| Although the information displayed is believed to be accurate, no warranties or representations are made of any kind. |
| CENTURY 21 HERITAGE HOUSE LTD |
- Listing -1 of 0
|
|

Simon Huang
Broker
Bus:
905-241-2222
Fax:
905-241-3333
| Book Showing | Email a Friend |
Jump To:
At a Glance:
| Type: | Freehold - Detached |
| Area: | Elgin |
| Municipality: | St. Thomas |
| Neighbourhood: | St. Thomas |
| Style: | 2-Storey |
| Lot Size: | x 115.86(Feet) |
| Approximate Age: | 0-5 |
| Tax: | $0 |
| Maintenance Fee: | $0 |
| Beds: | 5 |
| Baths: | 4 |
| Garage: | 0 |
| Fireplace: | N |
| Air Conditioning: | |
| Pool: | None |
Locatin Map:

Listing added to your favorite list
Looking for resale homes?

By agreeing to Terms of Use, you will have ability to search up to 307073 listings and access to richer information than found on REALTOR.ca through my website.

