$2,095,000
Available - For Sale
Listing ID: W12108698
12 Wesley Aven , Mississauga, L5H 2M5, Peel
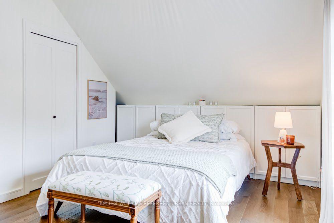
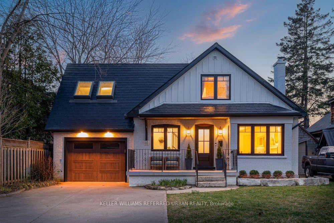
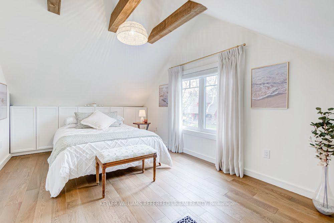
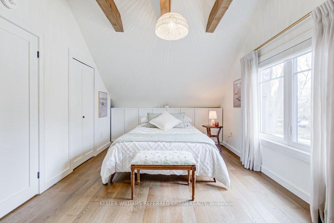
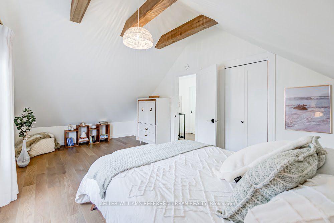

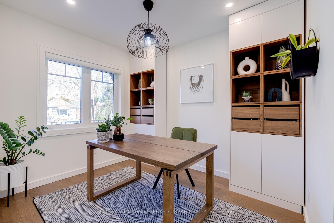
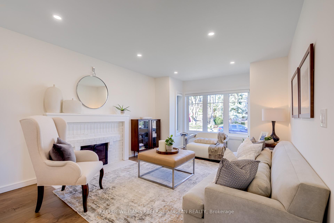
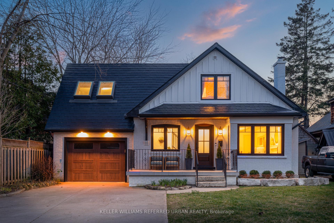
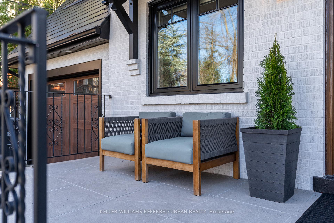
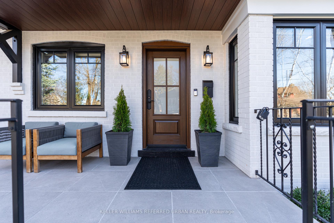

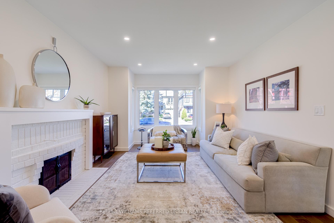
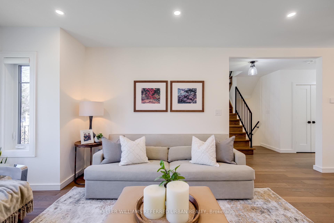
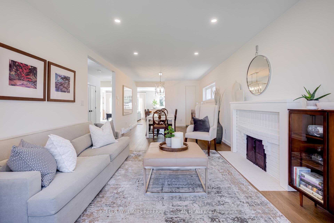
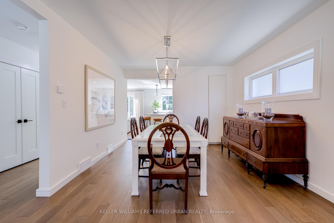
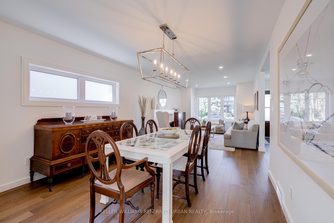
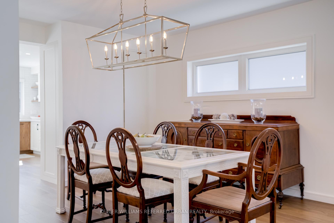
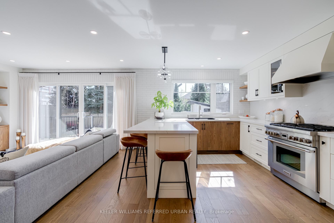
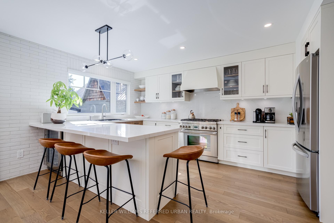
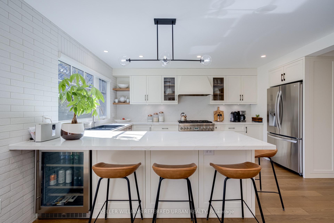
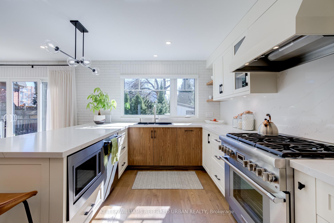
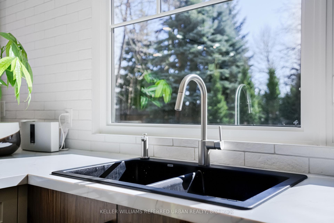
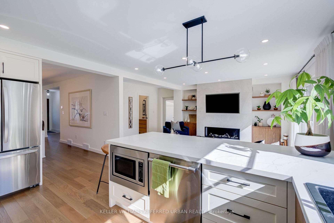
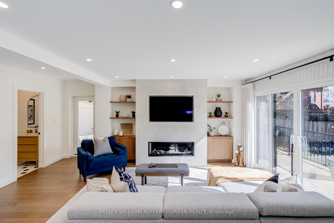
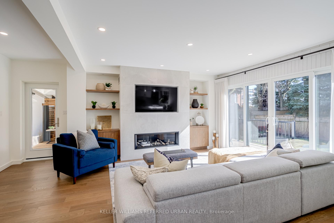
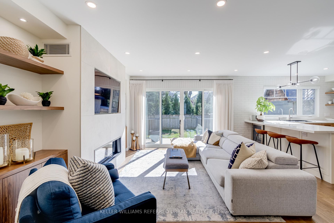
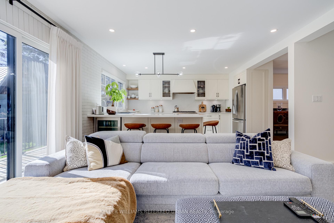
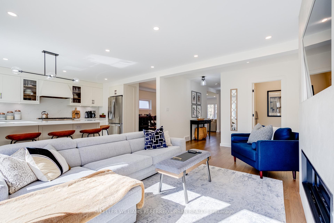
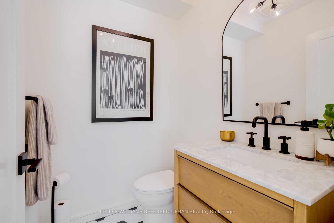
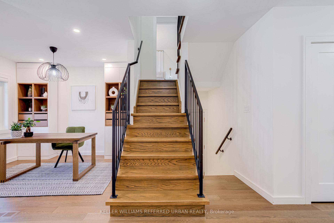

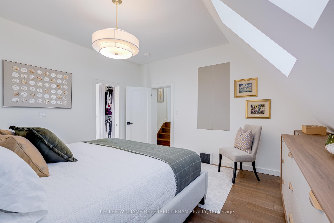
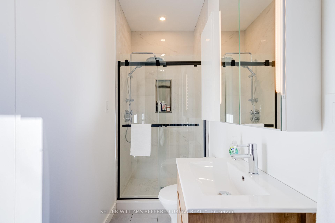
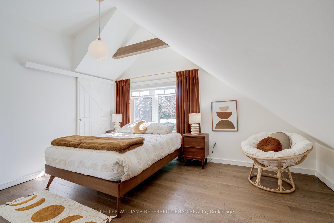
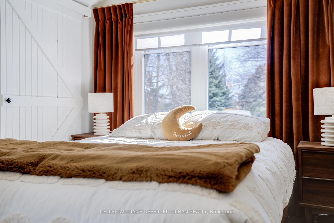
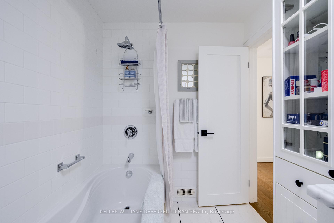
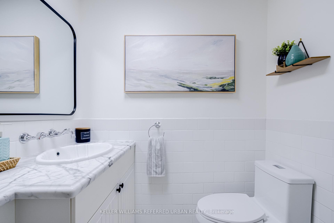
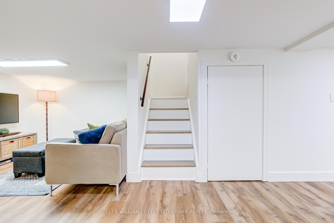
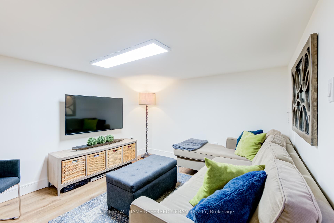
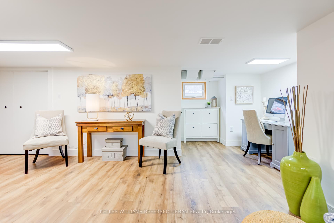
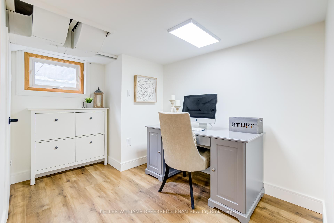
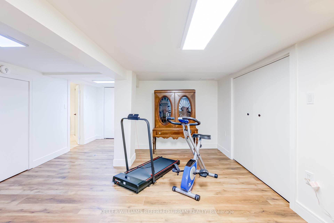
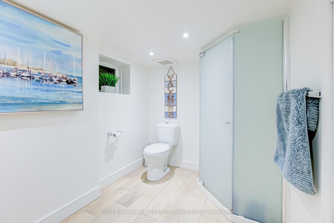
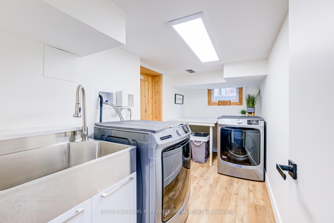
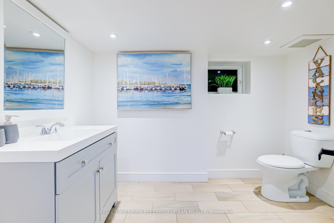
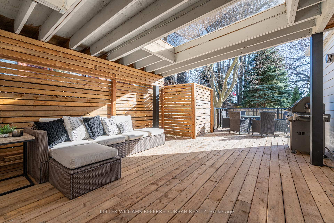
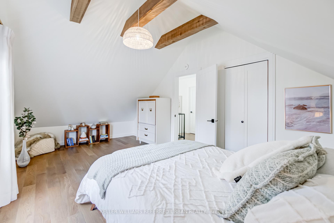
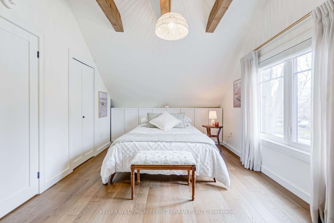
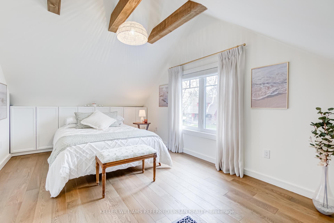
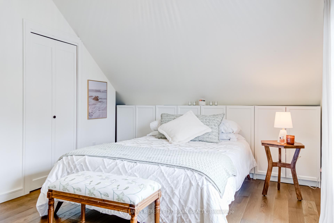

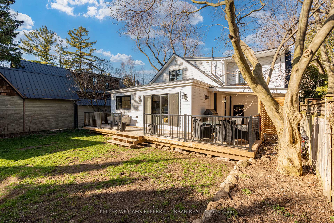
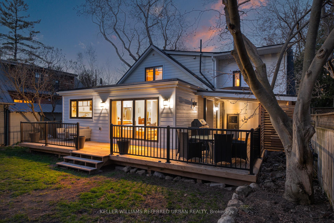
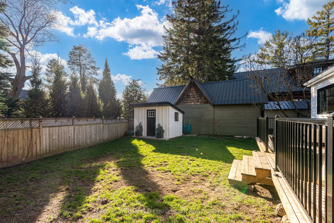























































| Wesley Is An Elegant Charmer W/ Lots Of Style & Taste! Luxury Re-Imagined Modern Farmhouse! $600k+ In Renos To Remodel This Stunning Home W/ Too Many Upgrades To List! Gorgeous Decor & Quality Workmanship Throughout. Front Porch From Which To Watch The World Go By! Covered Patio W/ Wrap-Around Deck In Secluded Backyard Oasis. Surrounded By Mature Trees & Filled W/ Tons Of Natural Light. Ideally Located In The Heart Of Desirable Port Credit. Steps To The Lake, Brightwater, Lakeside Parks, Go Station, Waterfront Trails, Trendy Shops/Cafes/Restos & So Much More! Easy Access To Downtown/Airport. |
| Price | $2,095,000 |
| Taxes: | $8141.00 |
| Occupancy: | Owner |
| Address: | 12 Wesley Aven , Mississauga, L5H 2M5, Peel |
| Directions/Cross Streets: | Lakeshore Rd W/Wesley Ave |
| Rooms: | 8 |
| Rooms +: | 2 |
| Bedrooms: | 3 |
| Bedrooms +: | 0 |
| Family Room: | T |
| Basement: | Finished |
| Level/Floor | Room | Length(ft) | Width(ft) | Descriptions | |
| Room 1 | Main | Kitchen | 11.45 | 15.55 | Open Concept, Stone Counters, Stainless Steel Appl |
| Room 2 | Main | Dining Ro | 11.45 | 10.59 | Open Concept, Window, Hardwood Floor |
| Room 3 | Main | Living Ro | 11.45 | 18.89 | Combined w/Dining, Brick Fireplace, Hardwood Floor |
| Room 4 | Main | Family Ro | 12.6 | 18.99 | W/O To Balcony, Electric Fireplace, Hardwood Floor |
| Room 5 | Main | Office | 8.4 | 10.3 | B/I Shelves, Overlooks Frontyard, Pot Lights |
| Room 6 | Second | Primary B | 12.92 | 14.3 | Skylight, 3 Pc Ensuite, Closet |
| Room 7 | Second | Bedroom 2 | 15.15 | 15.09 | Vaulted Ceiling(s), Window, Hardwood Floor |
| Room 8 | Second | Bedroom 3 | 20.89 | 10 | Vaulted Ceiling(s), Window, Walk-In Closet(s) |
| Room 9 | Basement | Recreatio | 21.16 | 25.94 | 3 Pc Bath, Above Grade Window, Laminate |
| Washroom Type | No. of Pieces | Level |
| Washroom Type 1 | 2 | Main |
| Washroom Type 2 | 3 | Second |
| Washroom Type 3 | 4 | Second |
| Washroom Type 4 | 3 | Basement |
| Washroom Type 5 | 0 |
| Total Area: | 0.00 |
| Property Type: | Detached |
| Style: | 1 1/2 Storey |
| Exterior: | Brick |
| Garage Type: | Built-In |
| (Parking/)Drive: | Private |
| Drive Parking Spaces: | 6 |
| Park #1 | |
| Parking Type: | Private |
| Park #2 | |
| Parking Type: | Private |
| Pool: | None |
| Approximatly Square Footage: | 2000-2500 |
| CAC Included: | N |
| Water Included: | N |
| Cabel TV Included: | N |
| Common Elements Included: | N |
| Heat Included: | N |
| Parking Included: | N |
| Condo Tax Included: | N |
| Building Insurance Included: | N |
| Fireplace/Stove: | Y |
| Heat Type: | Forced Air |
| Central Air Conditioning: | Central Air |
| Central Vac: | N |
| Laundry Level: | Syste |
| Ensuite Laundry: | F |
| Sewers: | Sewer |
$
%
Years
This calculator is for demonstration purposes only. Always consult a professional
financial advisor before making personal financial decisions.
| Although the information displayed is believed to be accurate, no warranties or representations are made of any kind. |
| KELLER WILLIAMS REFERRED URBAN REALTY |
- Listing -1 of 0
|
|

Simon Huang
Broker
Bus:
905-241-2222
Fax:
905-241-3333
| Virtual Tour | Book Showing | Email a Friend |
Jump To:
At a Glance:
| Type: | Freehold - Detached |
| Area: | Peel |
| Municipality: | Mississauga |
| Neighbourhood: | Port Credit |
| Style: | 1 1/2 Storey |
| Lot Size: | x 110.27(Feet) |
| Approximate Age: | |
| Tax: | $8,141 |
| Maintenance Fee: | $0 |
| Beds: | 3 |
| Baths: | 4 |
| Garage: | 0 |
| Fireplace: | Y |
| Air Conditioning: | |
| Pool: | None |
Locatin Map:
Payment Calculator:

Listing added to your favorite list
Looking for resale homes?

By agreeing to Terms of Use, you will have ability to search up to 307073 listings and access to richer information than found on REALTOR.ca through my website.

