$885,000
Available - For Sale
Listing ID: X12108742
70 Massena Driv , Hamilton, L9B 2J3, Hamilton
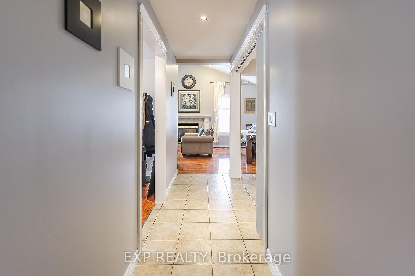
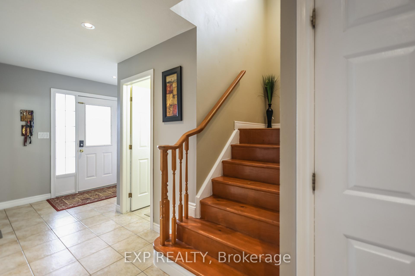
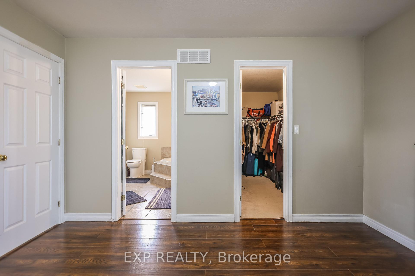
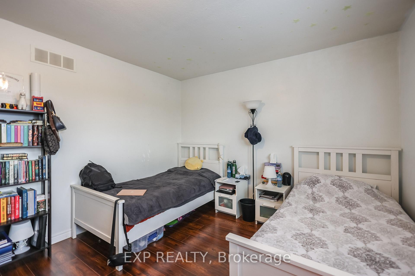
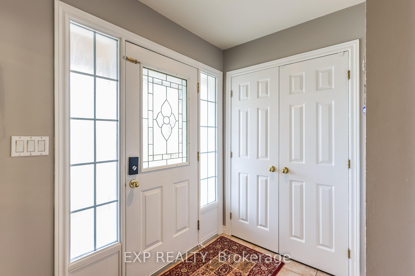
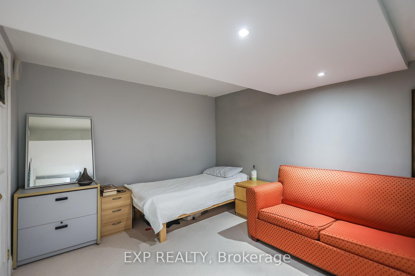
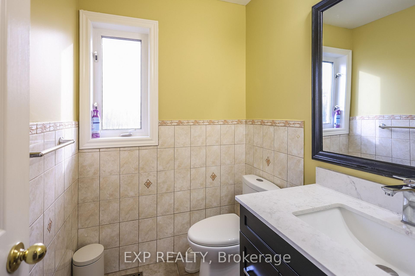
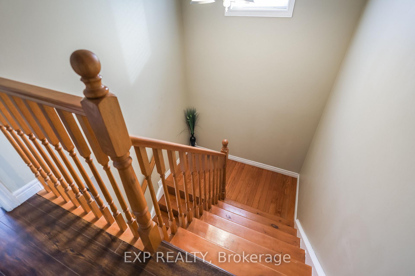
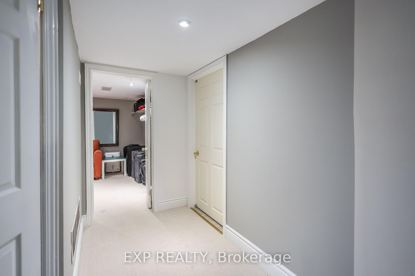
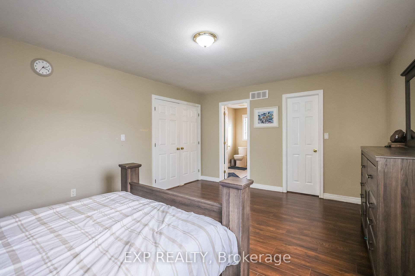
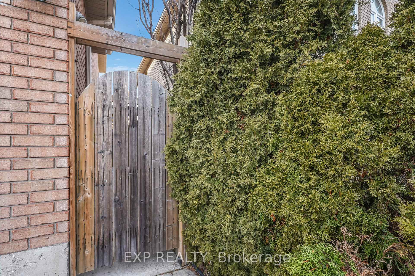
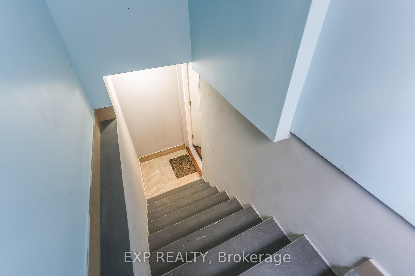
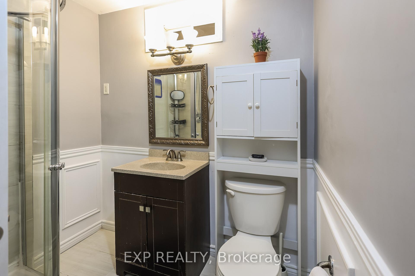
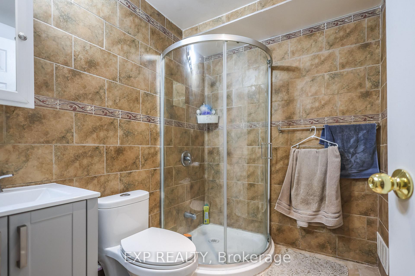
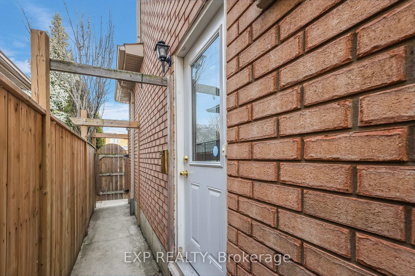
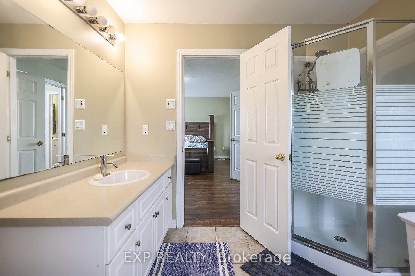
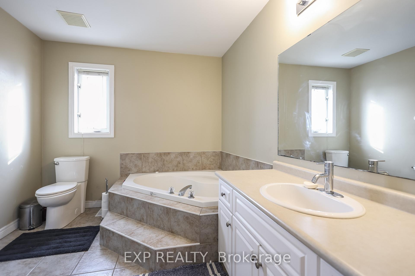
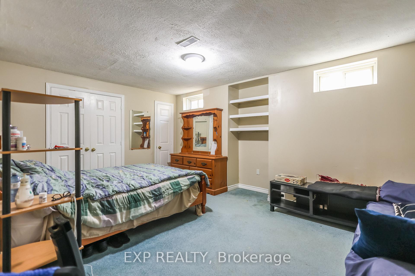
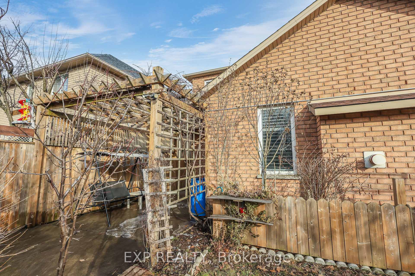
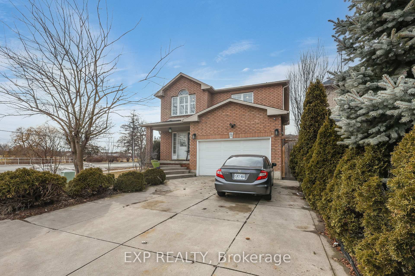
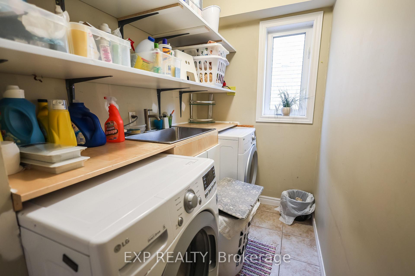
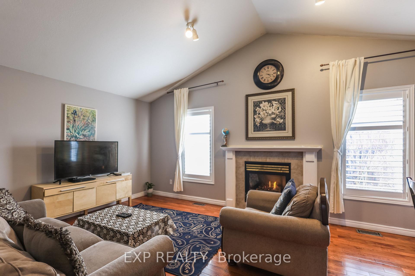
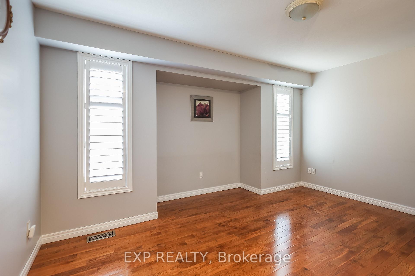
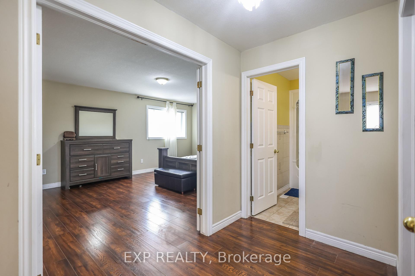
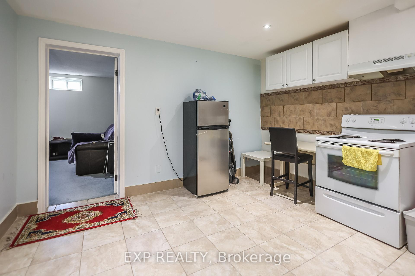
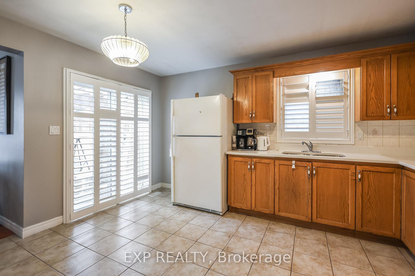
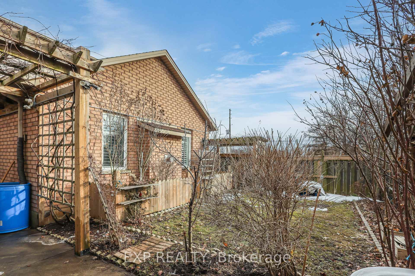
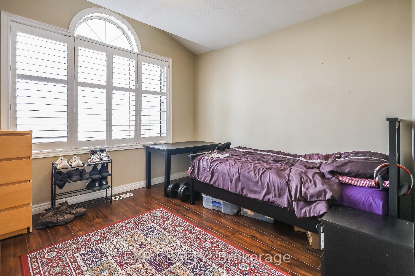
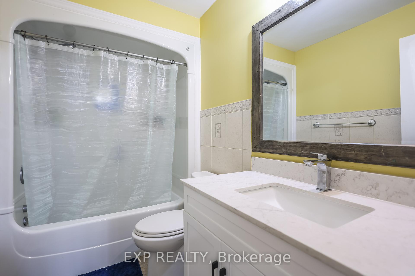
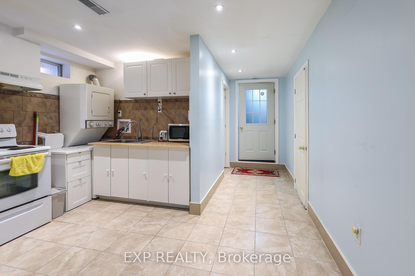






























| Nestled in a prime Hamilton neighborhood, this detached 2-storey home boasts 5 bedrooms, 4.5 baths, and 2071 sq. ft. of finished living space above grade. Positioned on a 100-ft deep, 37-ft wide corner lot, this home is bathed in natural light from sunrise to sunset, offering a bright and airy atmosphere throughout. Step inside to soaring vaulted ceilings in the family room, creating an expansive and inviting living space. The well-designed layout includes a modern kitchen with ample cabinetry, a spacious living and dining area, and a convenient powder room on the main floor. The upper level features three generously sized bedrooms, including a luxurious primary suite with a spa-like ensuite and walk-in closet. Downstairs, the fully finished basement is divided into two sections: a private living area for the main home and a separate 1-bedroom rental/in-law suite perfect for extended family or generating rental income. Outside, enjoy ample parking with a 2-car garage and a 4-car driveway, ideal for large families. The prime location offers unbeatable convenience, just minutes from malls, grocery stores, schools, gyms, parks, playgrounds, the YMCA, a police station, and major highways, making daily commutes and errands a breeze. Dont miss this incredible opportunity. Schedule your private showing today! |
| Price | $885,000 |
| Taxes: | $5994.00 |
| Occupancy: | Owner |
| Address: | 70 Massena Driv , Hamilton, L9B 2J3, Hamilton |
| Directions/Cross Streets: | rymal rd e |
| Rooms: | 4 |
| Rooms +: | 3 |
| Bedrooms: | 3 |
| Bedrooms +: | 2 |
| Family Room: | T |
| Basement: | Finished wit, Apartment |
| Level/Floor | Room | Length(ft) | Width(ft) | Descriptions | |
| Room 1 | Ground | Bathroom | 6.59 | 5.35 | 2 Pc Bath |
| Room 2 | Ground | Dining Ro | 15.84 | 10.5 | |
| Room 3 | Ground | Family Ro | 20.17 | 12.76 | Fireplace, Vaulted Ceiling(s) |
| Room 4 | Ground | Kitchen | 14.01 | 14.76 | |
| Room 5 | Ground | Laundry | 14.07 | 5.25 | |
| Room 6 | Basement | Bathroom | 7.68 | 6.59 | 3 Pc Bath |
| Room 7 | Basement | Bedroom | 14.56 | 10.92 | |
| Room 8 | Basement | Bedroom 2 | 17.65 | 12.33 | |
| Room 9 | Basement | Kitchen | 19.75 | 12.07 | Eat-in Kitchen, Combined w/Living |
| Room 10 | Basement | Bathroom | 7.51 | 6.33 | 3 Pc Bath |
| Room 11 | Second | Primary B | 17.58 | 13.09 | |
| Room 12 | Second | Bathroom | 10.99 | 9.41 | 4 Pc Ensuite, Hot Tub |
| Room 13 | Second | Bathroom | 9.68 | 5.58 | 4 Pc Bath |
| Room 14 | Second | Bedroom | 11.58 | 14.24 | |
| Room 15 | Second | Bedroom | 12.17 | 11.58 |
| Washroom Type | No. of Pieces | Level |
| Washroom Type 1 | 2 | Ground |
| Washroom Type 2 | 4 | Second |
| Washroom Type 3 | 3 | Basement |
| Washroom Type 4 | 0 | |
| Washroom Type 5 | 0 |
| Total Area: | 0.00 |
| Approximatly Age: | 16-30 |
| Property Type: | Detached |
| Style: | 2-Storey |
| Exterior: | Brick |
| Garage Type: | Attached |
| (Parking/)Drive: | Private |
| Drive Parking Spaces: | 4 |
| Park #1 | |
| Parking Type: | Private |
| Park #2 | |
| Parking Type: | Private |
| Pool: | None |
| Other Structures: | Shed |
| Approximatly Age: | 16-30 |
| Approximatly Square Footage: | 2000-2500 |
| Property Features: | School Bus R, School |
| CAC Included: | N |
| Water Included: | N |
| Cabel TV Included: | N |
| Common Elements Included: | N |
| Heat Included: | N |
| Parking Included: | N |
| Condo Tax Included: | N |
| Building Insurance Included: | N |
| Fireplace/Stove: | Y |
| Heat Type: | Forced Air |
| Central Air Conditioning: | Central Air |
| Central Vac: | N |
| Laundry Level: | Syste |
| Ensuite Laundry: | F |
| Elevator Lift: | False |
| Sewers: | Sewer |
$
%
Years
This calculator is for demonstration purposes only. Always consult a professional
financial advisor before making personal financial decisions.
| Although the information displayed is believed to be accurate, no warranties or representations are made of any kind. |
| EXP REALTY |
- Listing -1 of 0
|
|

Simon Huang
Broker
Bus:
905-241-2222
Fax:
905-241-3333
| Book Showing | Email a Friend |
Jump To:
At a Glance:
| Type: | Freehold - Detached |
| Area: | Hamilton |
| Municipality: | Hamilton |
| Neighbourhood: | Barnstown |
| Style: | 2-Storey |
| Lot Size: | x 100.00(Feet) |
| Approximate Age: | 16-30 |
| Tax: | $5,994 |
| Maintenance Fee: | $0 |
| Beds: | 3+2 |
| Baths: | 5 |
| Garage: | 0 |
| Fireplace: | Y |
| Air Conditioning: | |
| Pool: | None |
Locatin Map:
Payment Calculator:

Listing added to your favorite list
Looking for resale homes?

By agreeing to Terms of Use, you will have ability to search up to 307073 listings and access to richer information than found on REALTOR.ca through my website.

