$726,000
Available - For Sale
Listing ID: E12096920
2494 Concession Rd 8 N/A , Clarington, L1C 3K2, Durham
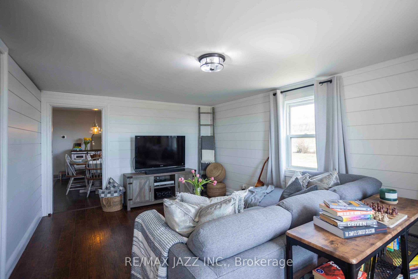
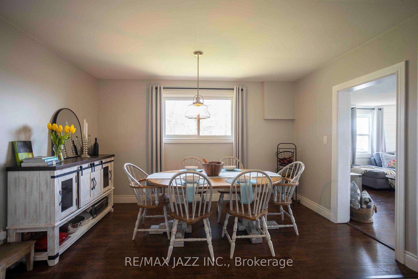
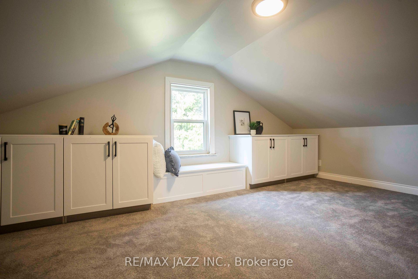
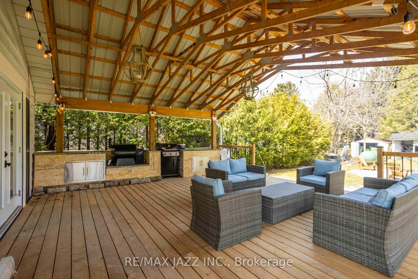
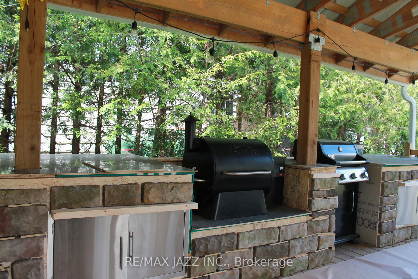
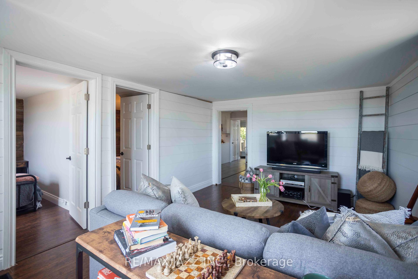
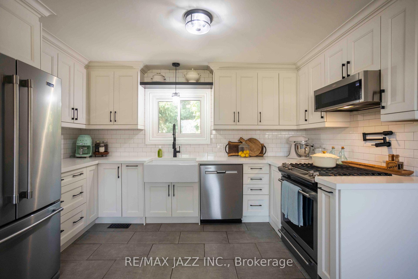
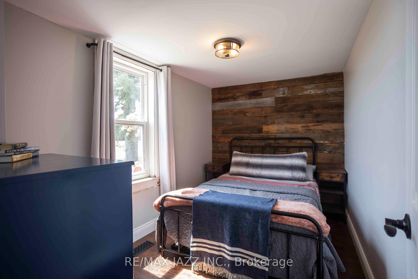
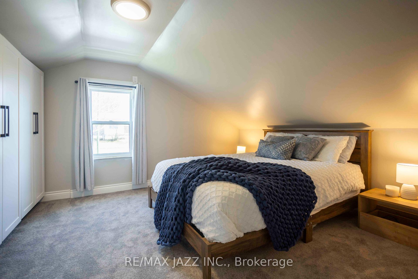
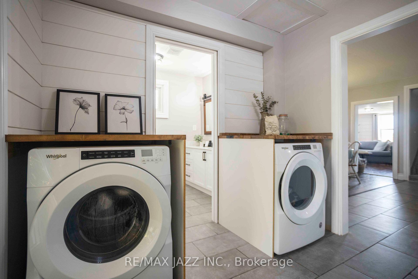
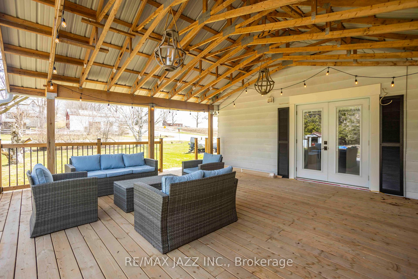
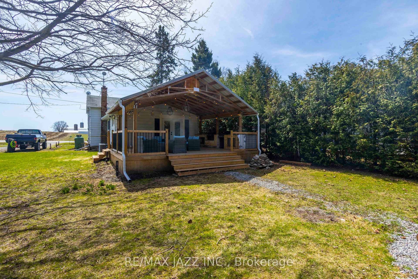
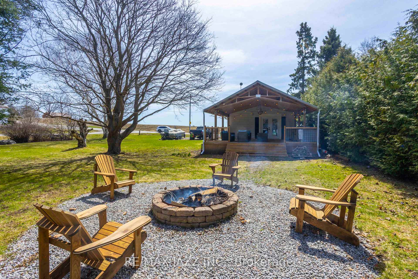
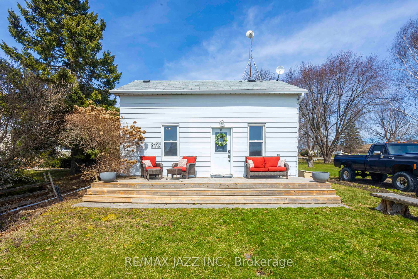
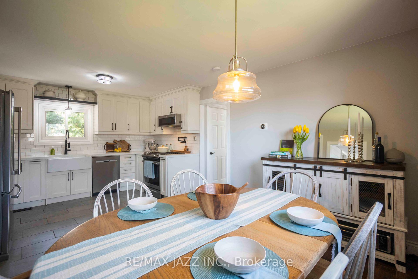
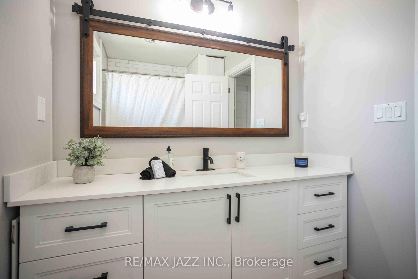
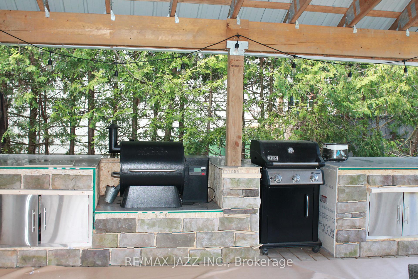
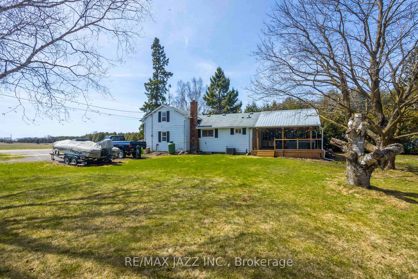
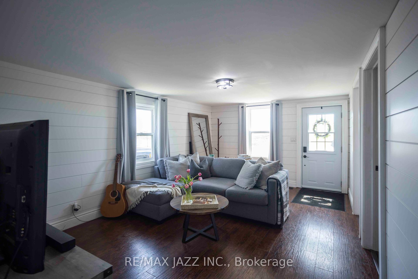
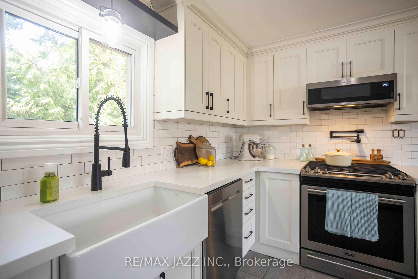
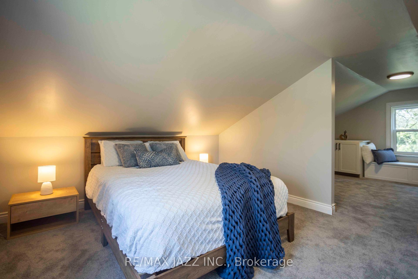
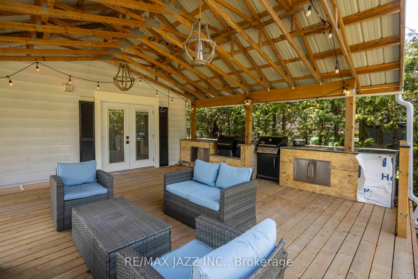
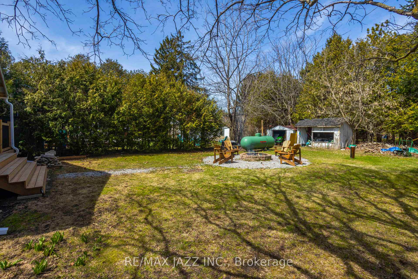

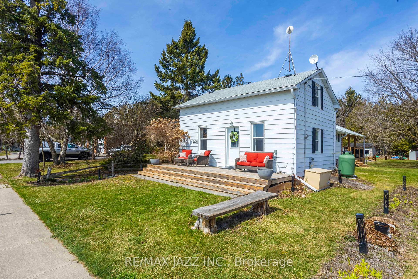
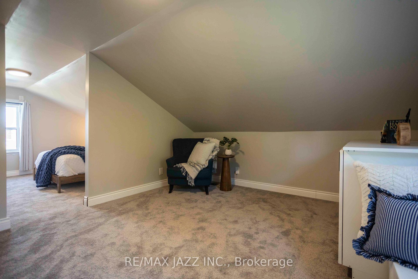
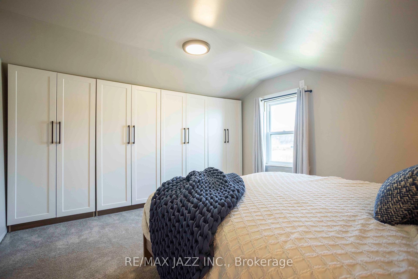
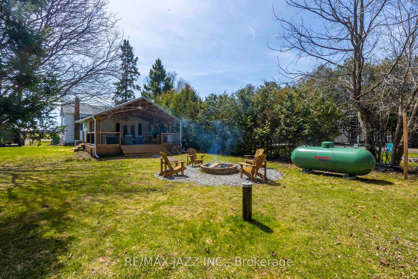
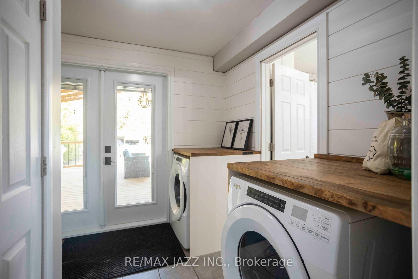
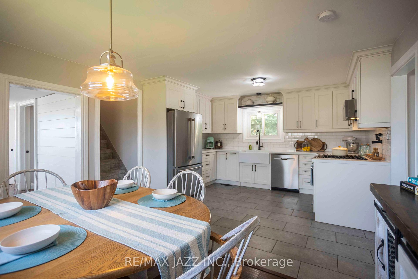
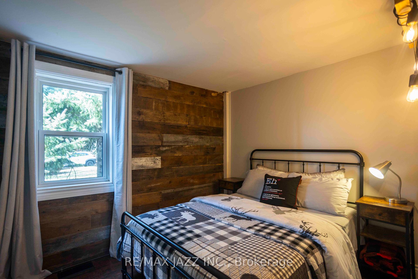
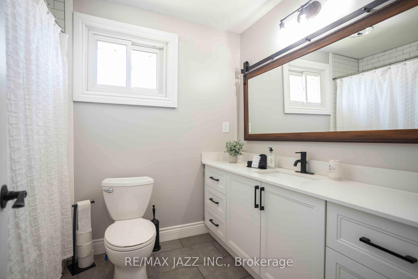
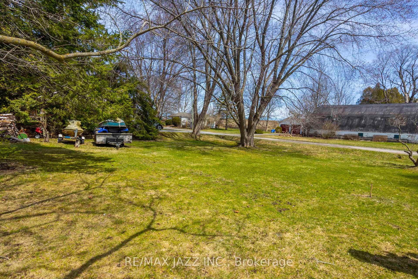

































| Welcome home to this move in ready beauty in lovely Haydon, North Clarington! Located amongst beautiful conservation areas and hiking trails, and only 5km to the 407, you do not want to miss this one! Situated on a large 107.33 x 160.43 lot with panoramic views of farmland across the street, this exclusive and private yard will be ready for you to enjoy just in time for summer. Walk in to be greeted by the tasteful living room featuring plenty of windows for ample natural light and ability to enjoy those expansive views. There are 3 bedrooms, and the primary bedroom retreat is located on the upper level with it's own luxurious sitting room with built-in storage and window nook, the perfect place to curl up with a good book. The kitchen and dining room combination is truly the soul of this home, and has been finished beautifully. Gorgeous quartz counters, farmhouse sink, soft-close custom cabinets, propane stove, convenient pot filler, this truly is the perfect space to gather with family and friends. The bathroom has been fully updated with stunning features and ample storage. The mud room and main floor laundry room offer a walk-out to the oversized back deck. Featuring an outdoor kitchen and ample space to gather the whole family under the soft glow of hanging lanterns while enjoying those summer bbqs. Walking down from the deck to the expansive backyard offers you the perfect fire pit area to gather around under the country stars. This home truly has it all, and all that's left to do is move in, and enjoy! |
| Price | $726,000 |
| Taxes: | $4093.00 |
| Occupancy: | Owner |
| Address: | 2494 Concession Rd 8 N/A , Clarington, L1C 3K2, Durham |
| Directions/Cross Streets: | Bowmanville Ave & Concession Rd 8 |
| Rooms: | 7 |
| Rooms +: | 2 |
| Bedrooms: | 3 |
| Bedrooms +: | 0 |
| Family Room: | F |
| Basement: | Unfinished |
| Level/Floor | Room | Length(ft) | Width(ft) | Descriptions | |
| Room 1 | Main | Living Ro | 16.89 | 11.45 | Large Window, Laminate, W/O To Porch |
| Room 2 | Main | Bedroom | 11.12 | 7.31 | Large Window, Laminate |
| Room 3 | Main | Bedroom 2 | 9.45 | 8.17 | Large Window, Large Closet, Laminate |
| Room 4 | Main | Kitchen | 18.76 | 12.96 | Combined w/Dining, Large Window, Quartz Counter |
| Room 5 | Main | Laundry | 12.43 | 4.26 | Tile Floor, W/O To Deck |
| Room 6 | Upper | Primary B | 11.64 | 11.45 | Large Closet, Large Window, Broadloom |
| Room 7 | Upper | Sitting | 16.92 | 11.48 | Broadloom, Large Window |
| Room 8 | Basement | 18.66 | 20.14 | Unfinished | |
| Room 9 | Basement | 20.96 | 15.19 | Unfinished |
| Washroom Type | No. of Pieces | Level |
| Washroom Type 1 | 4 | Main |
| Washroom Type 2 | 0 | |
| Washroom Type 3 | 0 | |
| Washroom Type 4 | 0 | |
| Washroom Type 5 | 0 |
| Total Area: | 0.00 |
| Property Type: | Detached |
| Style: | 1 1/2 Storey |
| Exterior: | Aluminum Siding |
| Garage Type: | None |
| (Parking/)Drive: | Private, P |
| Drive Parking Spaces: | 4 |
| Park #1 | |
| Parking Type: | Private, P |
| Park #2 | |
| Parking Type: | Private |
| Park #3 | |
| Parking Type: | Private Do |
| Pool: | None |
| Other Structures: | Storage, Shed |
| Approximatly Square Footage: | 1100-1500 |
| Property Features: | Greenbelt/Co, Park |
| CAC Included: | N |
| Water Included: | N |
| Cabel TV Included: | N |
| Common Elements Included: | N |
| Heat Included: | N |
| Parking Included: | N |
| Condo Tax Included: | N |
| Building Insurance Included: | N |
| Fireplace/Stove: | N |
| Heat Type: | Forced Air |
| Central Air Conditioning: | Central Air |
| Central Vac: | N |
| Laundry Level: | Syste |
| Ensuite Laundry: | F |
| Elevator Lift: | False |
| Sewers: | Septic |
| Water: | Drilled W |
| Water Supply Types: | Drilled Well |
| Utilities-Cable: | A |
| Utilities-Hydro: | Y |
$
%
Years
This calculator is for demonstration purposes only. Always consult a professional
financial advisor before making personal financial decisions.
| Although the information displayed is believed to be accurate, no warranties or representations are made of any kind. |
| RE/MAX JAZZ INC. |
- Listing -1 of 0
|
|

Simon Huang
Broker
Bus:
905-241-2222
Fax:
905-241-3333
| Virtual Tour | Book Showing | Email a Friend |
Jump To:
At a Glance:
| Type: | Freehold - Detached |
| Area: | Durham |
| Municipality: | Clarington |
| Neighbourhood: | Rural Clarington |
| Style: | 1 1/2 Storey |
| Lot Size: | x 160.43(Feet) |
| Approximate Age: | |
| Tax: | $4,093 |
| Maintenance Fee: | $0 |
| Beds: | 3 |
| Baths: | 1 |
| Garage: | 0 |
| Fireplace: | N |
| Air Conditioning: | |
| Pool: | None |
Locatin Map:
Payment Calculator:

Listing added to your favorite list
Looking for resale homes?

By agreeing to Terms of Use, you will have ability to search up to 307073 listings and access to richer information than found on REALTOR.ca through my website.

