$1,068,800
Available - For Sale
Listing ID: C12108645
54 Lynch Road , Toronto, M2J 2V5, Toronto
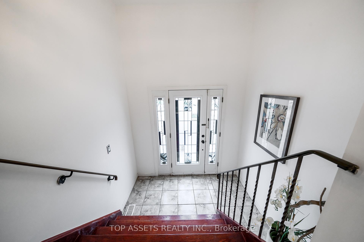
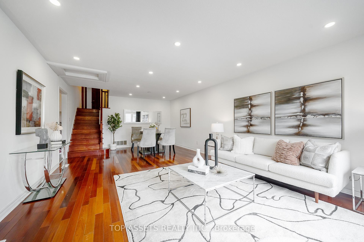
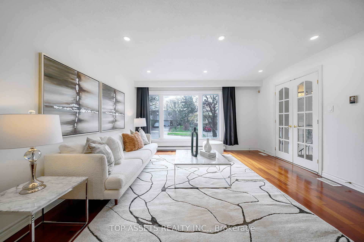
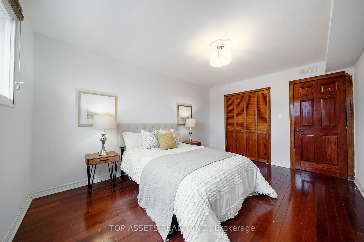
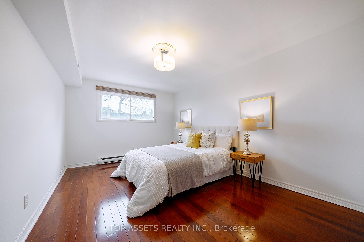
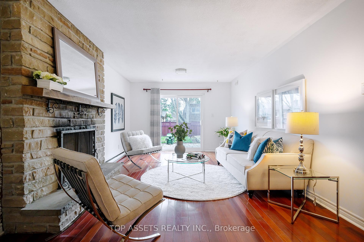
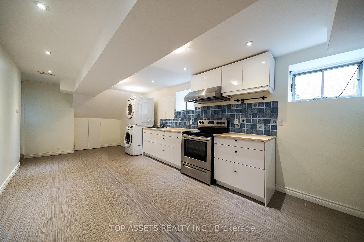
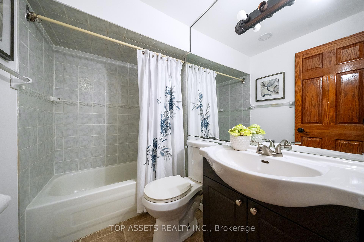
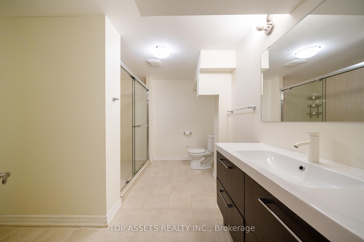
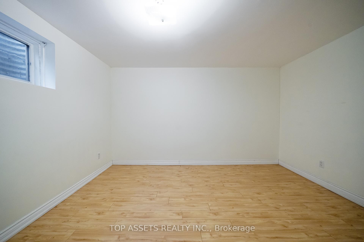
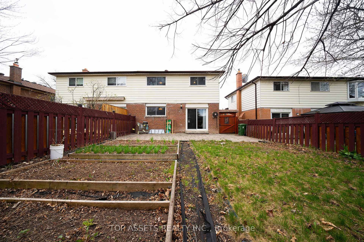
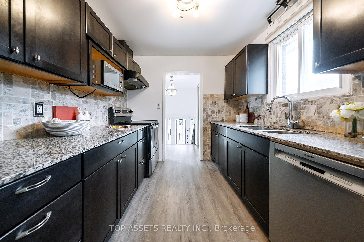
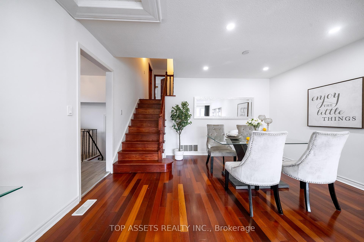
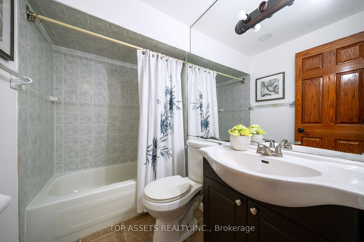
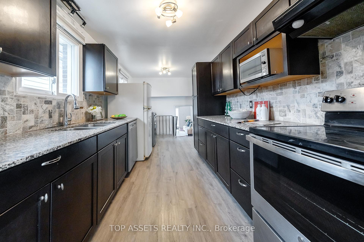
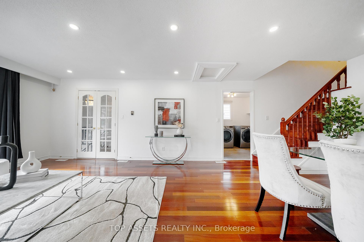
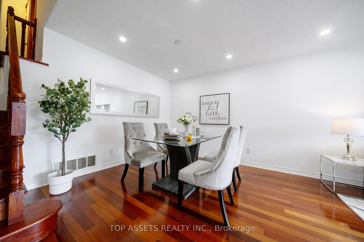
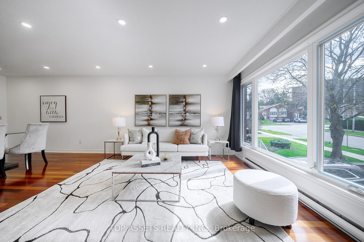
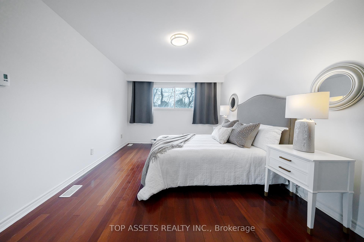
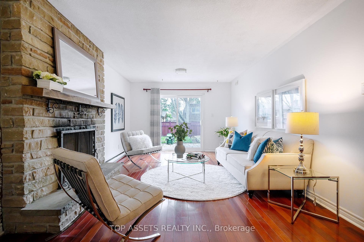
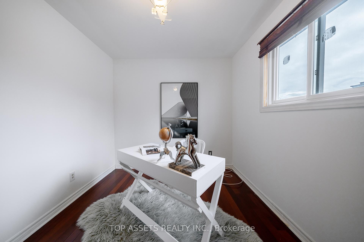
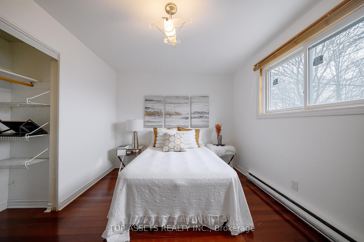
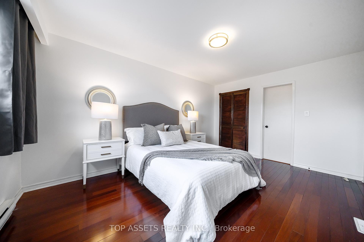
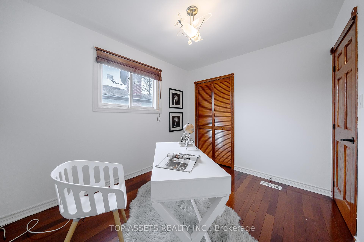
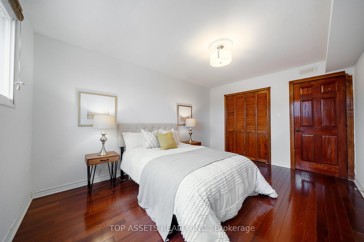
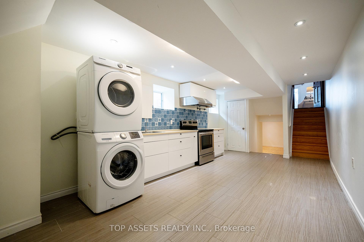
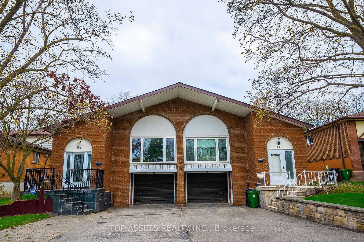
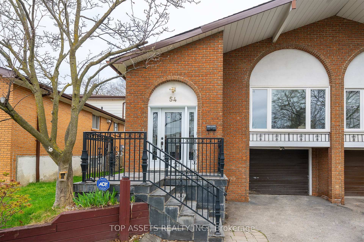
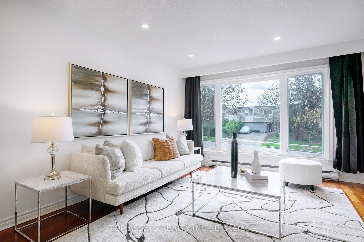
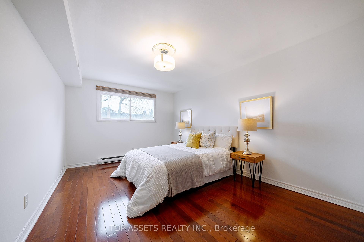
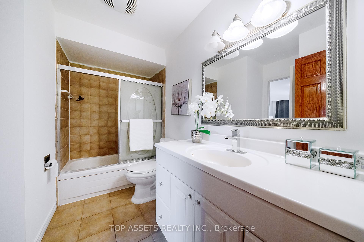
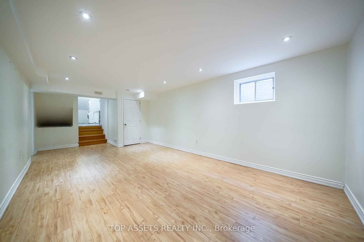
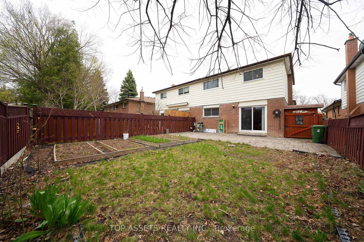
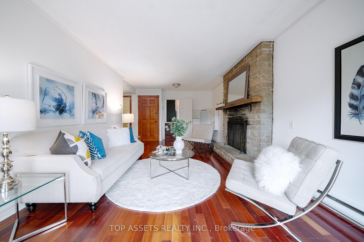
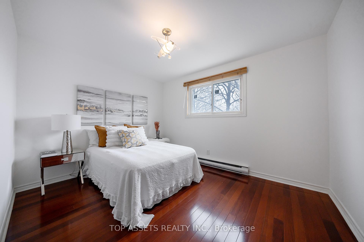
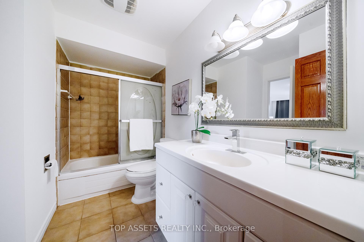
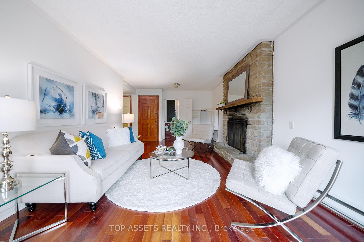
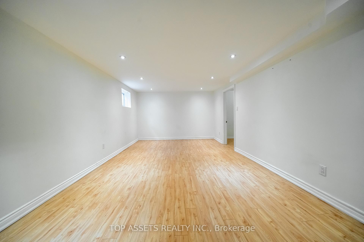
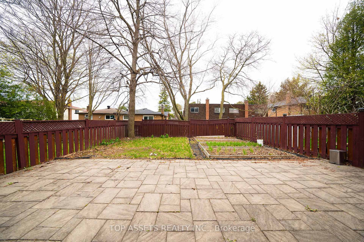







































| MUST SEE!! This Unique 5-Level Back-Split With Interlocked Extended Driveway. Bright, Spacious & Hardwood Flrs Throughout 1st, 2nd And Lower Level. This Majestic Home Is Perfect For A Large or Multi-Generational Family! Located In A Prime Area In Don Valley Village, North York. Top-rated Schools (French Immersion, Gifted, Catholic, and Public) and daycares near by, plus walking distance to Crestview Public School (full-day kindergarten), TTC at Finch/Leslie, Bellbury Park, and Local Shops. Mins To Hwy 401/404/Supermarket/Fairview Mall /Subway Station. Freshly Painted walls (2025). Lower Level Family Room Walk Out To Backyard. Beautiful Backyard For Easy Gardening. Prof Fin Basement Perfect For In-Law Suite With Separate Entrance. |
| Price | $1,068,800 |
| Taxes: | $4864.00 |
| Occupancy: | Vacant |
| Address: | 54 Lynch Road , Toronto, M2J 2V5, Toronto |
| Directions/Cross Streets: | Leslie/Finch |
| Rooms: | 6 |
| Rooms +: | 3 |
| Bedrooms: | 3 |
| Bedrooms +: | 2 |
| Family Room: | T |
| Basement: | Finished wit, Separate Ent |
| Level/Floor | Room | Length(ft) | Width(ft) | Descriptions | |
| Room 1 | Main | Kitchen | 15.19 | 8.2 | Stainless Steel Appl, Granite Counters, Eat-in Kitchen |
| Room 2 | Main | Dining Ro | 24.17 | 14.27 | Hardwood Floor, Combined w/Living, Large Window |
| Room 3 | Main | Living Ro | 24.17 | 14.27 | Hardwood Floor, Combined w/Dining, Large Window |
| Room 4 | Lower | Family Ro | 22.5 | 12.07 | Hardwood Floor, Walk-Out, Fireplace |
| Room 5 | Lower | Bedroom 4 | 14.33 | 10.56 | Hardwood Floor, Overlooks Backyard, Large Closet |
| Room 6 | Second | Bedroom 2 | 12.07 | 9.05 | Hardwood Floor, Large Window, Closet Organizers |
| Room 7 | Second | Bedroom 3 | 8.63 | 10.53 | Hardwood Floor, Large Window |
| Room 8 | Second | Primary B | 15.61 | 10.82 | Hardwood Floor, Large Closet, 4 Pc Ensuite |
| Room 9 | Basement | Living Ro | 22.47 | 11.45 | Laminate |
| Room 10 | Basement | Breakfast | 10.76 | 8.72 | Laminate |
| Room 11 | Basement | Bedroom 5 | 10.69 | 8.99 | Laminate |
| Washroom Type | No. of Pieces | Level |
| Washroom Type 1 | 4 | Main |
| Washroom Type 2 | 4 | Upper |
| Washroom Type 3 | 3 | Basement |
| Washroom Type 4 | 0 | |
| Washroom Type 5 | 0 |
| Total Area: | 0.00 |
| Property Type: | Semi-Detached |
| Style: | Backsplit 5 |
| Exterior: | Brick |
| Garage Type: | Attached |
| (Parking/)Drive: | Private |
| Drive Parking Spaces: | 2 |
| Park #1 | |
| Parking Type: | Private |
| Park #2 | |
| Parking Type: | Private |
| Pool: | None |
| Approximatly Square Footage: | 1500-2000 |
| CAC Included: | N |
| Water Included: | N |
| Cabel TV Included: | N |
| Common Elements Included: | N |
| Heat Included: | N |
| Parking Included: | N |
| Condo Tax Included: | N |
| Building Insurance Included: | N |
| Fireplace/Stove: | Y |
| Heat Type: | Forced Air |
| Central Air Conditioning: | Central Air |
| Central Vac: | N |
| Laundry Level: | Syste |
| Ensuite Laundry: | F |
| Sewers: | Sewer |
$
%
Years
This calculator is for demonstration purposes only. Always consult a professional
financial advisor before making personal financial decisions.
| Although the information displayed is believed to be accurate, no warranties or representations are made of any kind. |
| TOP ASSETS REALTY INC. |
- Listing -1 of 0
|
|

Simon Huang
Broker
Bus:
905-241-2222
Fax:
905-241-3333
| Book Showing | Email a Friend |
Jump To:
At a Glance:
| Type: | Freehold - Semi-Detached |
| Area: | Toronto |
| Municipality: | Toronto C15 |
| Neighbourhood: | Don Valley Village |
| Style: | Backsplit 5 |
| Lot Size: | x 120.00(Feet) |
| Approximate Age: | |
| Tax: | $4,864 |
| Maintenance Fee: | $0 |
| Beds: | 3+2 |
| Baths: | 3 |
| Garage: | 0 |
| Fireplace: | Y |
| Air Conditioning: | |
| Pool: | None |
Locatin Map:
Payment Calculator:

Listing added to your favorite list
Looking for resale homes?

By agreeing to Terms of Use, you will have ability to search up to 307073 listings and access to richer information than found on REALTOR.ca through my website.

