$649,800
Available - For Sale
Listing ID: S12108442
1227 Ramara Road 47 Road , Ramara, L0K 1B0, Simcoe
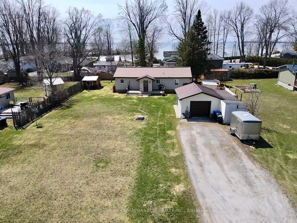
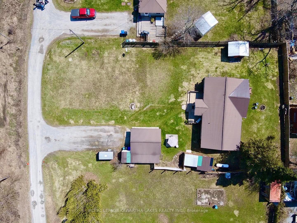
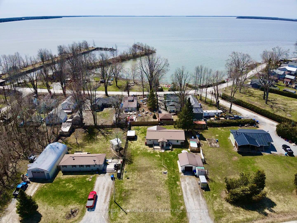
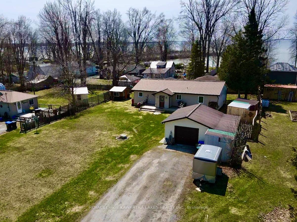
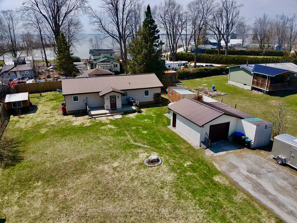
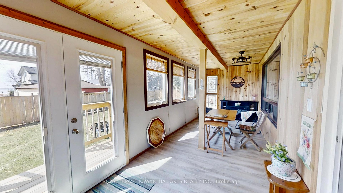
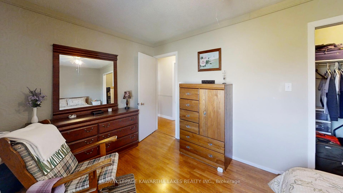

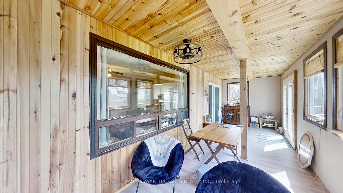
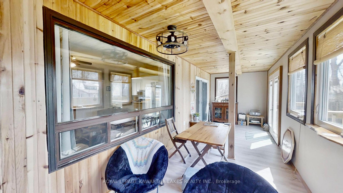
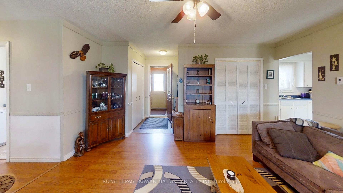
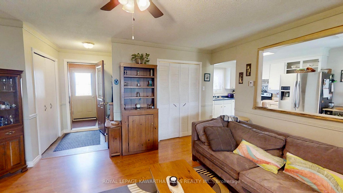
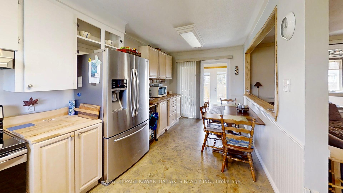
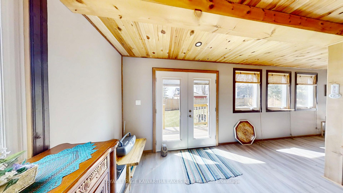
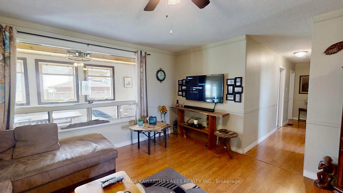
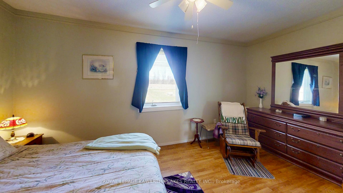
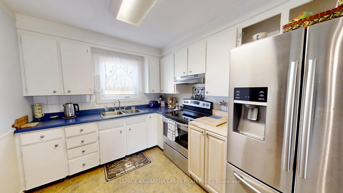
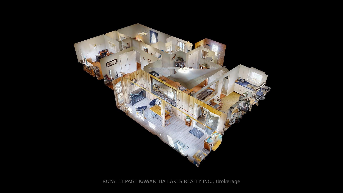
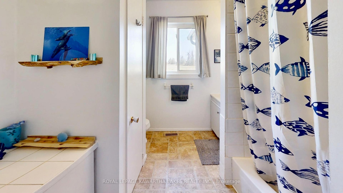
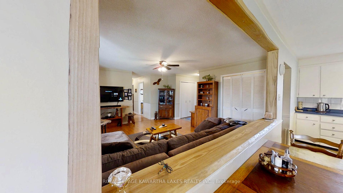
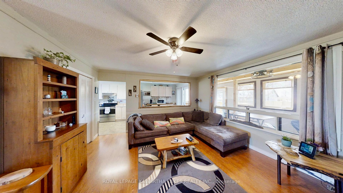
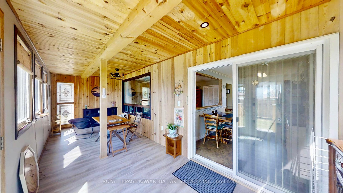
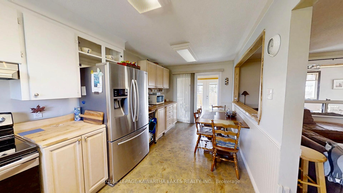
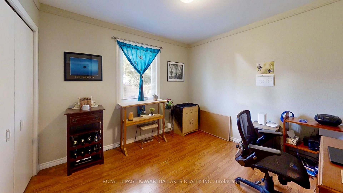
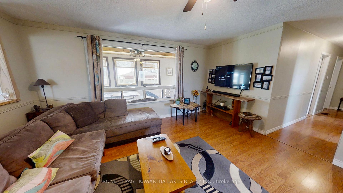
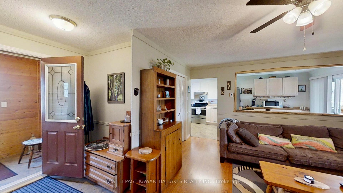
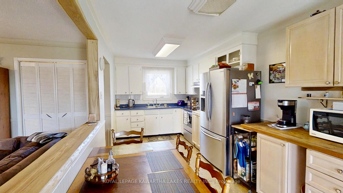
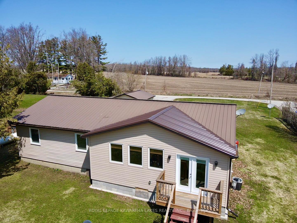
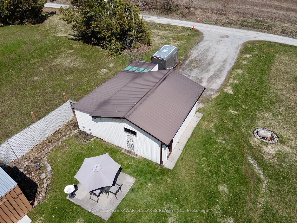
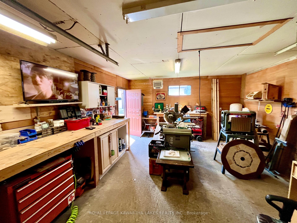
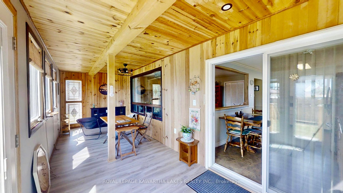
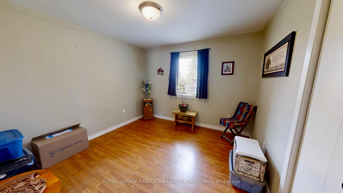
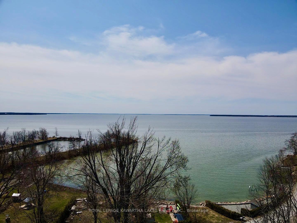
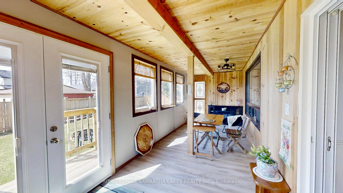
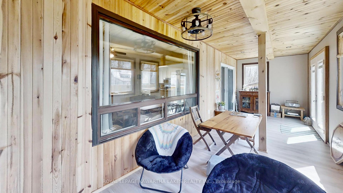
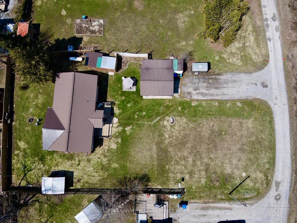

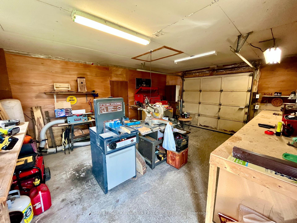
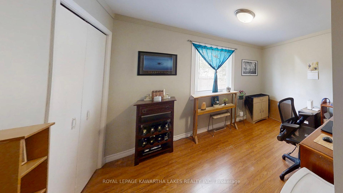
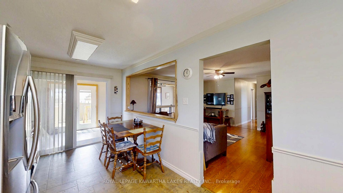

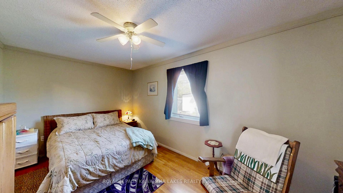
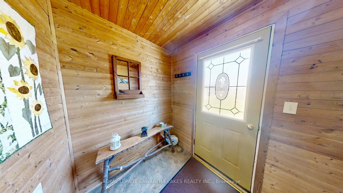
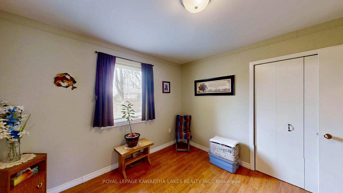

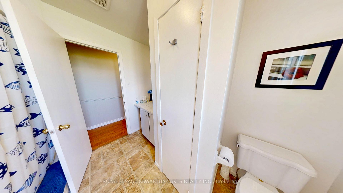
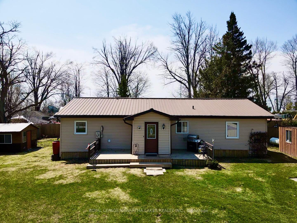
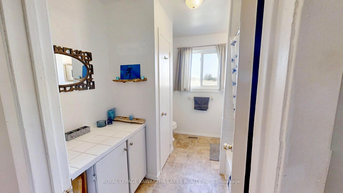
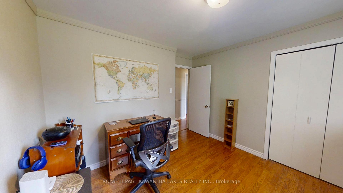
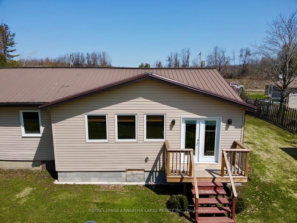
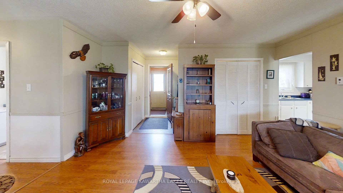
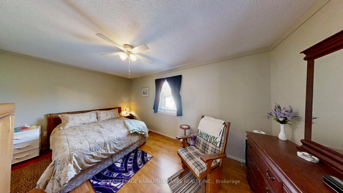
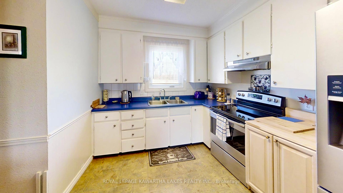
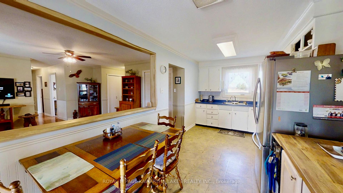
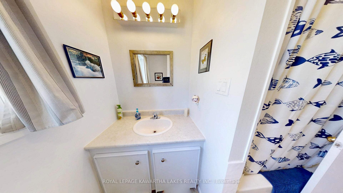
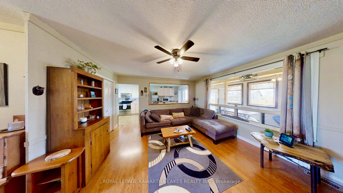
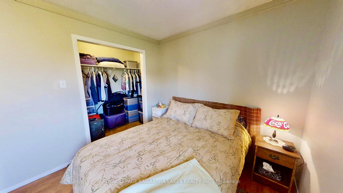
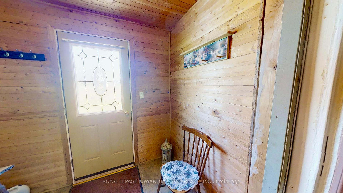
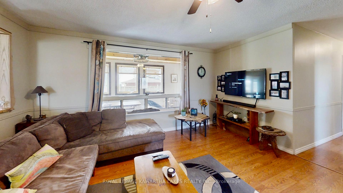
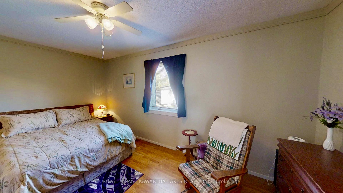
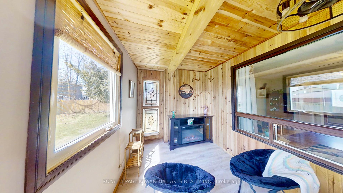
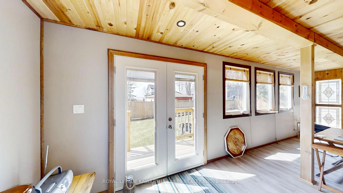
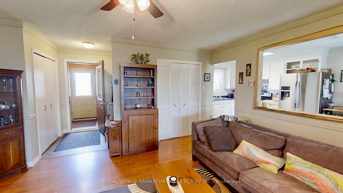
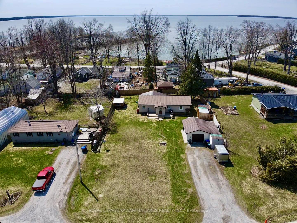
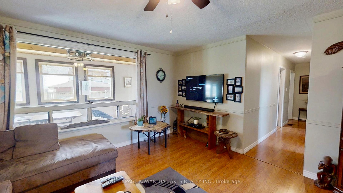

































































| Nestled on a private stretch of Ramara Road just minutes from Beaverton, this beautifully updated 3-bed, 4-season bungalow offers right-of-way access to Lake Simcoe and an ideal mix of charm and modern convenience. The bright, open living area flows into a spacious eat-in kitchen featuring stainless steel appliances, plenty of cabinetry, and a recently opened wall to enhance the open-concept design. A standout feature is the expansive sunroom (doubled in size in 2022) with breathtaking lake views, cedar ceilings, pot lights, an electric fireplace on its own breaker, and a walkout to the deck where you can enjoy the sights and sounds of Lake Simcoe just steps away. The primary bedroom includes a walk-in closet, while two additional bedrooms and a well-appointed 4-piece bath provide ample space for family or guests. Recent updates include newer windows throughout (9 total), two back sliders, a recently updated back wood fence, and dual crawl space access, including one beneath the sunroom for easy furnace servicing. Water is carbon-filtered with above-ground shut-off valves, and the 2021 A/C unit keeps things cool in warmer months. The insulated garage has been upgraded with 70 amp service, newer wiring, welder and 20 amp plugs, Roxul insulation, and an electric heater. A lean-to addition on the shed adds more storage, and steel roofing covers the home and outbuildings for lasting durability. Located on a quiet, community-minded private road with municipal garbage pickup, this move-in-ready property offers relaxed country living with uninterrupted access to one of Ontarios most sought-after lakes. Enjoy the views, feel the breeze, and make every day feel like a getaway! |
| Price | $649,800 |
| Taxes: | $2285.00 |
| Assessment Year: | 2024 |
| Occupancy: | Owner |
| Address: | 1227 Ramara Road 47 Road , Ramara, L0K 1B0, Simcoe |
| Directions/Cross Streets: | Private Road Off Ramara 47 |
| Rooms: | 8 |
| Bedrooms: | 3 |
| Bedrooms +: | 0 |
| Family Room: | T |
| Basement: | Crawl Space |
| Level/Floor | Room | Length(ft) | Width(ft) | Descriptions | |
| Room 1 | Main | Kitchen | 8.79 | 19.29 | Stainless Steel Appl, Eat-in Kitchen |
| Room 2 | Main | Sunroom | 24.76 | 6.56 | Pot Lights, Walk-Out, French Doors |
| Room 3 | Main | Living Ro | 15.09 | 19.68 | Combined w/Laundry, Laminate |
| Room 4 | Main | Bathroom | 8.17 | 9.38 | 4 Pc Bath, Closet, Window |
| Room 5 | Main | Primary B | 16.17 | 9.38 | Walk-In Closet(s), Window, Laminate |
| Room 6 | Main | Bedroom 2 | 11.09 | 9.84 | Closet, Window, Laminate |
| Room 7 | Main | Bedroom 3 | 10.1 | 9.84 | Closet, Window, Laminate |
| Room 8 | Main | Mud Room | 7.28 | 5.87 |
| Washroom Type | No. of Pieces | Level |
| Washroom Type 1 | 4 | Main |
| Washroom Type 2 | 0 | |
| Washroom Type 3 | 0 | |
| Washroom Type 4 | 0 | |
| Washroom Type 5 | 0 |
| Total Area: | 0.00 |
| Approximatly Age: | 51-99 |
| Property Type: | Detached |
| Style: | Bungalow |
| Exterior: | Vinyl Siding |
| Garage Type: | Detached |
| Drive Parking Spaces: | 4 |
| Pool: | None |
| Other Structures: | Shed, Workshop |
| Approximatly Age: | 51-99 |
| Approximatly Square Footage: | 1100-1500 |
| Property Features: | Beach, Lake Access |
| CAC Included: | N |
| Water Included: | N |
| Cabel TV Included: | N |
| Common Elements Included: | N |
| Heat Included: | N |
| Parking Included: | N |
| Condo Tax Included: | N |
| Building Insurance Included: | N |
| Fireplace/Stove: | Y |
| Heat Type: | Forced Air |
| Central Air Conditioning: | Central Air |
| Central Vac: | N |
| Laundry Level: | Syste |
| Ensuite Laundry: | F |
| Elevator Lift: | False |
| Sewers: | Septic |
| Water: | Drilled W |
| Water Supply Types: | Drilled Well |
| Utilities-Cable: | A |
| Utilities-Hydro: | Y |
$
%
Years
This calculator is for demonstration purposes only. Always consult a professional
financial advisor before making personal financial decisions.
| Although the information displayed is believed to be accurate, no warranties or representations are made of any kind. |
| ROYAL LEPAGE KAWARTHA LAKES REALTY INC. |
- Listing -1 of 0
|
|

Simon Huang
Broker
Bus:
905-241-2222
Fax:
905-241-3333
| Virtual Tour | Book Showing | Email a Friend |
Jump To:
At a Glance:
| Type: | Freehold - Detached |
| Area: | Simcoe |
| Municipality: | Ramara |
| Neighbourhood: | Rural Ramara |
| Style: | Bungalow |
| Lot Size: | x 148.87(Feet) |
| Approximate Age: | 51-99 |
| Tax: | $2,285 |
| Maintenance Fee: | $0 |
| Beds: | 3 |
| Baths: | 1 |
| Garage: | 0 |
| Fireplace: | Y |
| Air Conditioning: | |
| Pool: | None |
Locatin Map:
Payment Calculator:

Listing added to your favorite list
Looking for resale homes?

By agreeing to Terms of Use, you will have ability to search up to 307073 listings and access to richer information than found on REALTOR.ca through my website.

