$949,900
Available - For Sale
Listing ID: X12097744
344 Hillsdale Road , Welland, L3C 7M2, Niagara
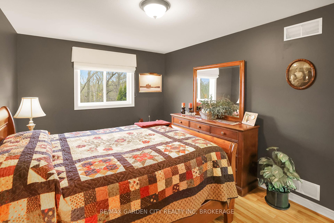
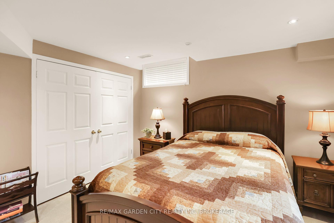
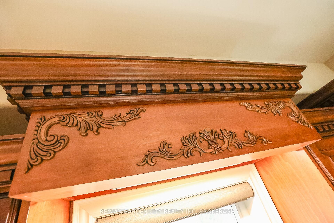
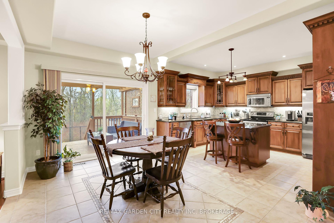
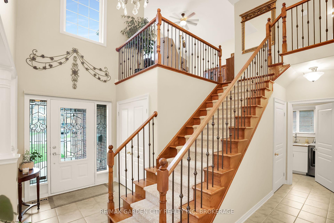
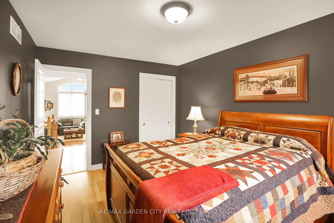


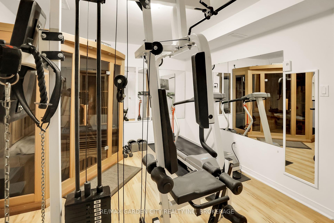
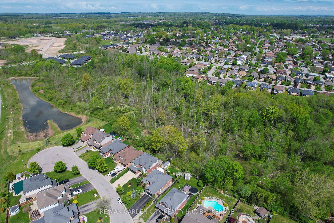
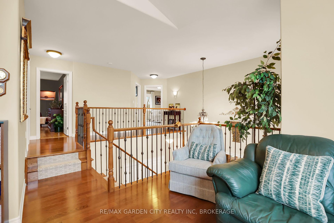
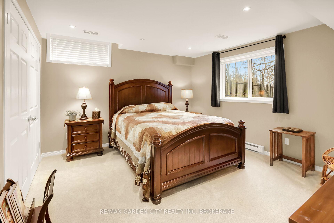
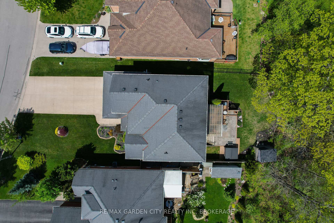
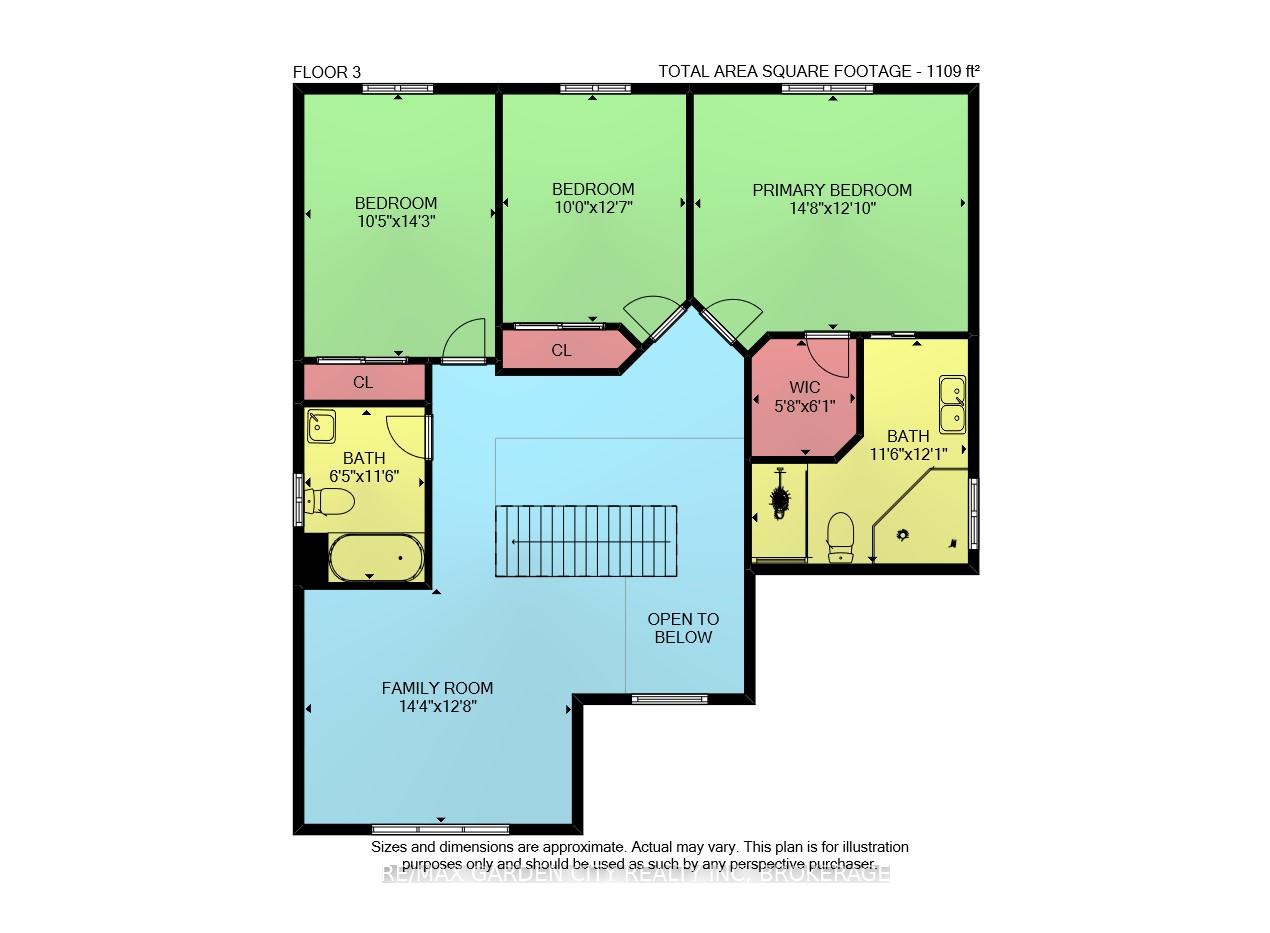
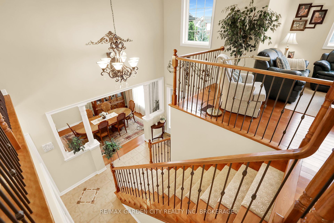
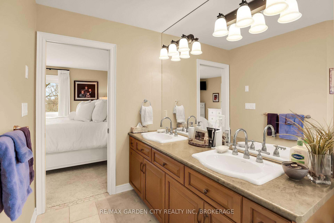
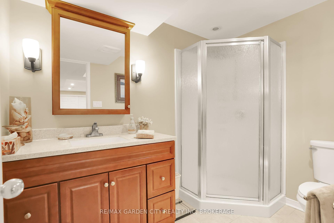
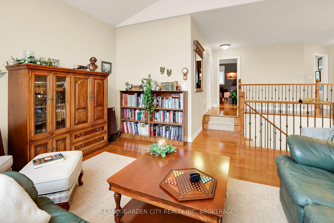
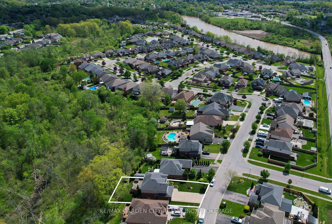
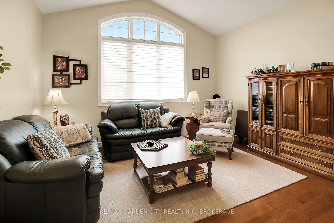
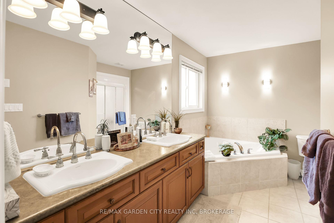
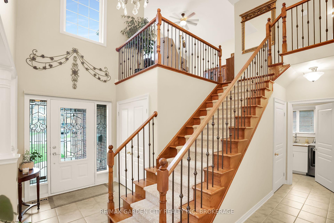
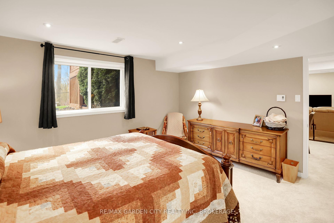
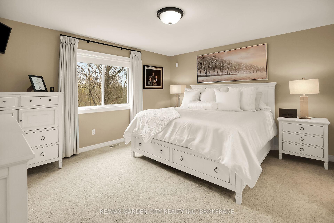
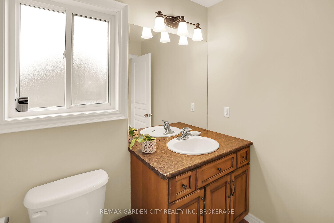
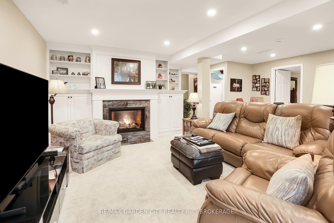
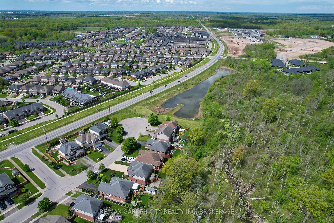
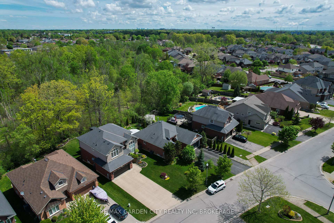
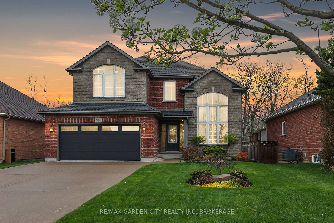
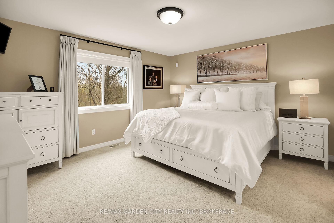
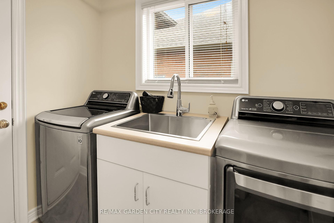
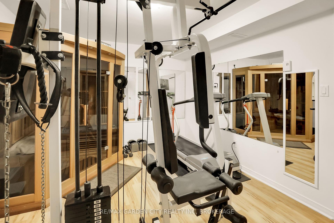
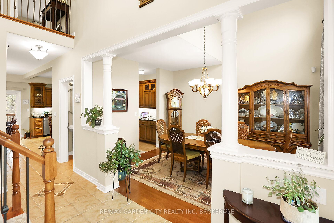
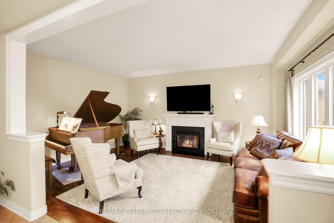
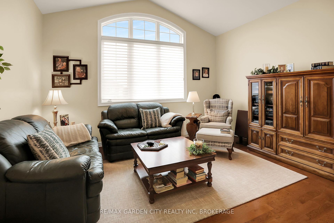
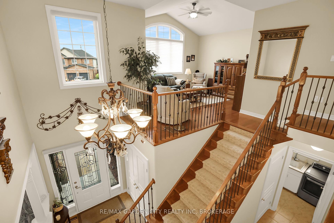
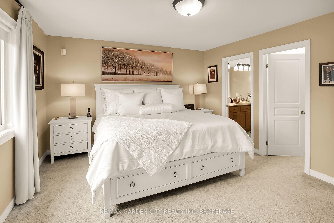
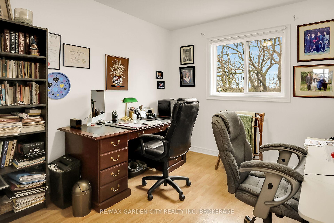
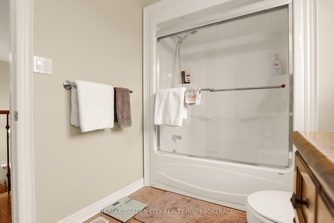
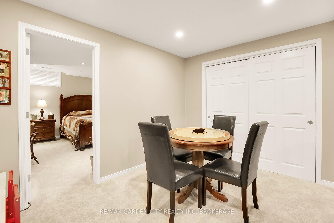
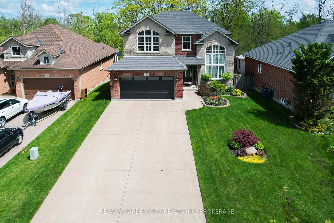
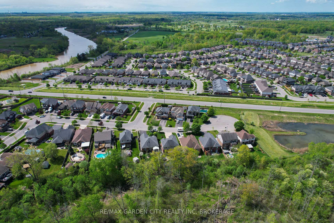
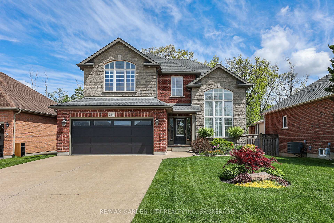
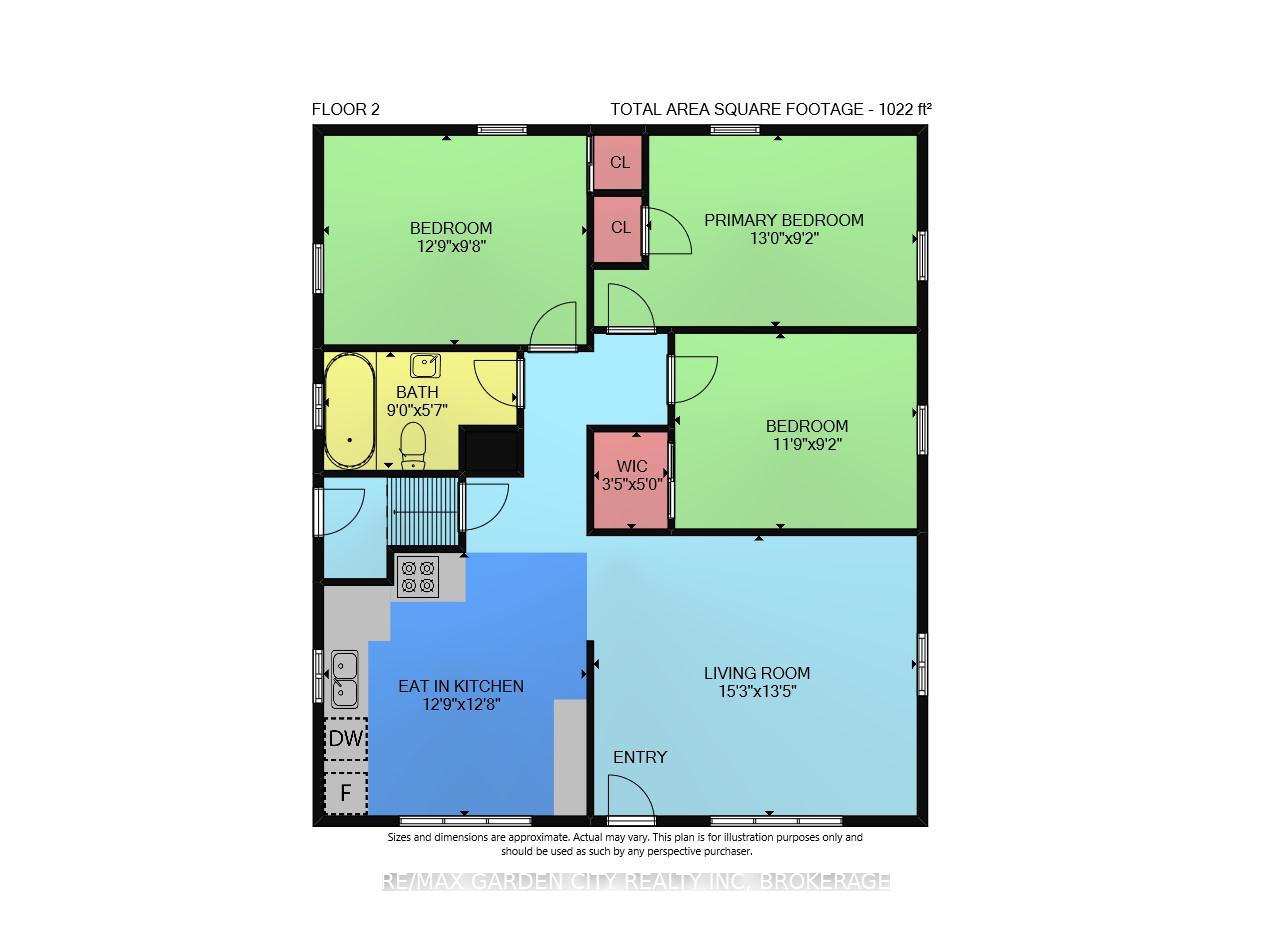

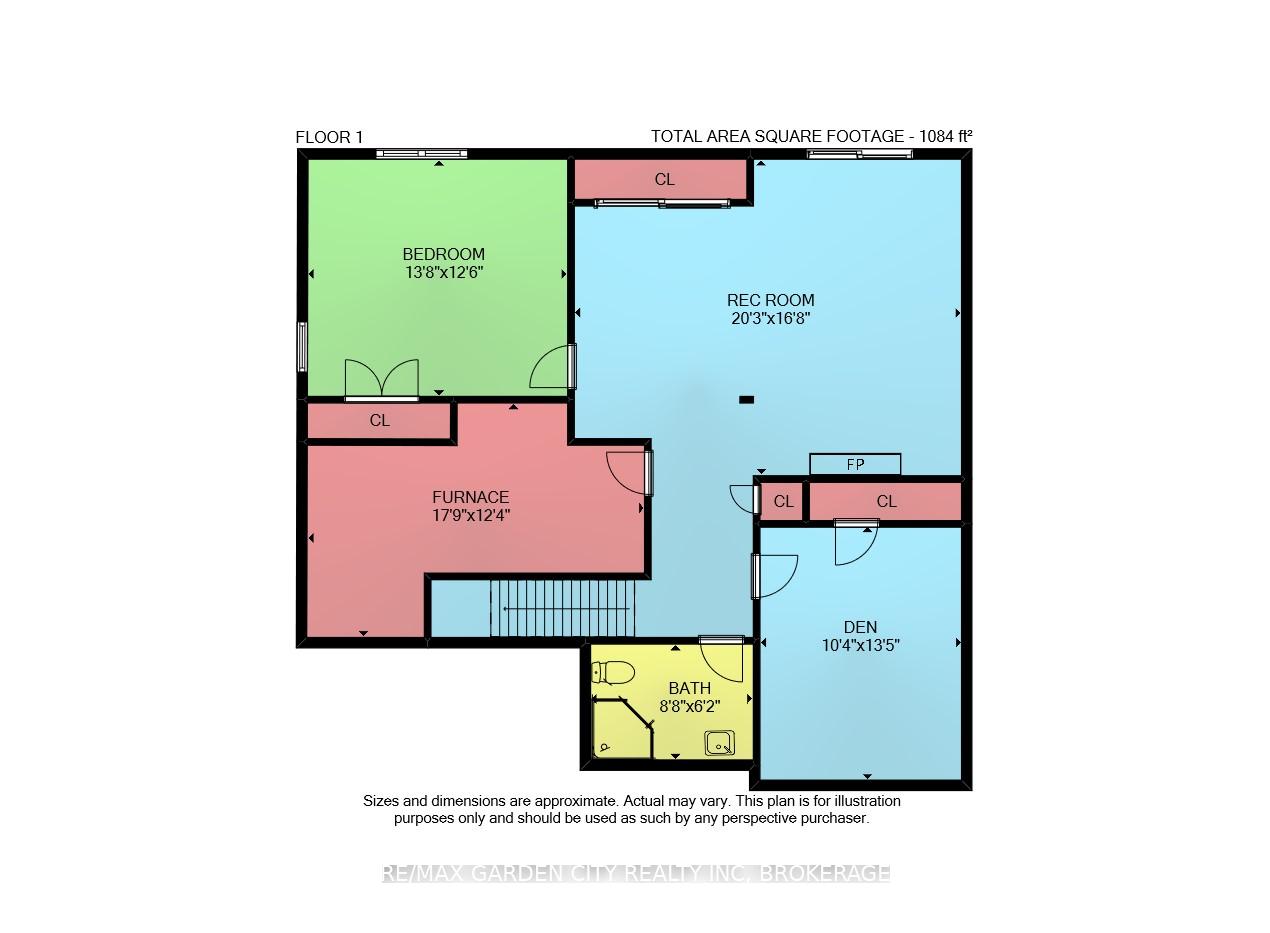
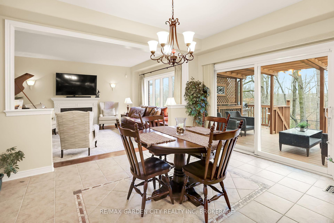
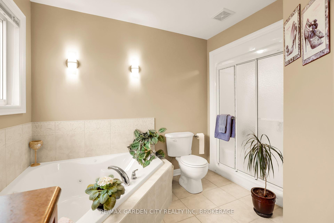
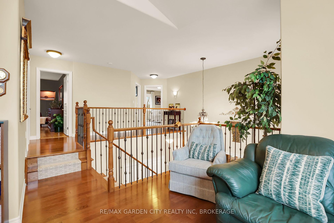

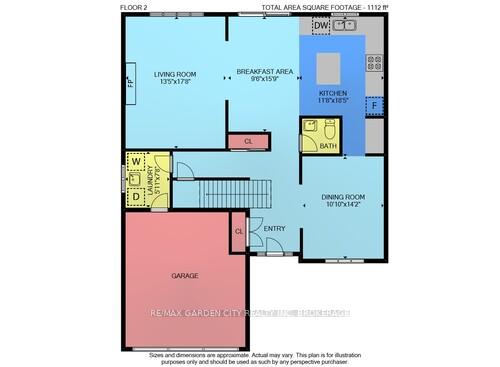
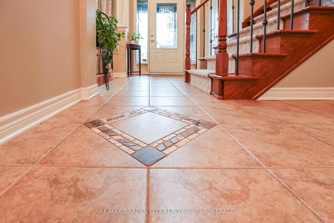
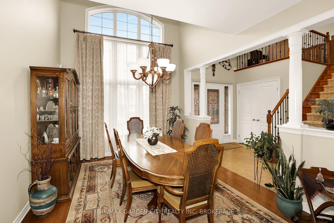
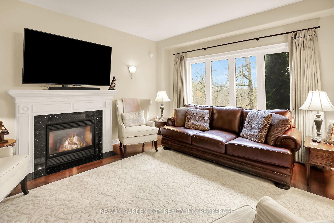
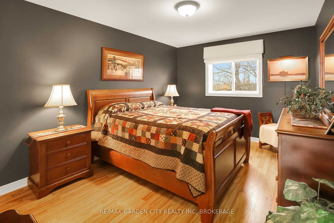
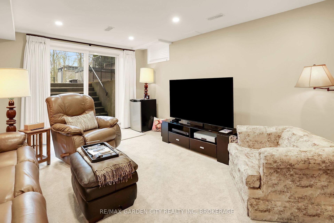

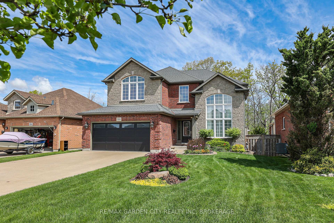
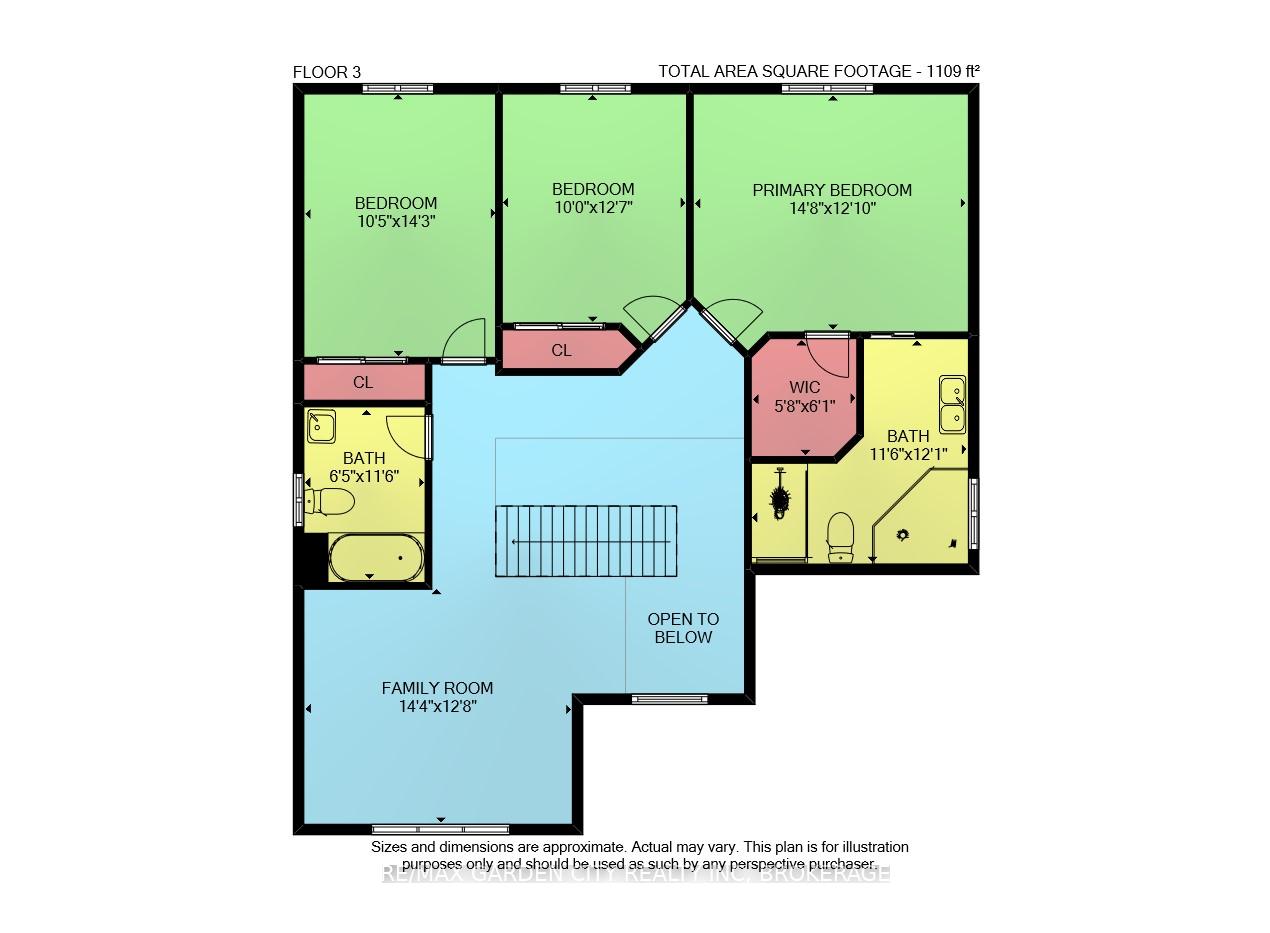
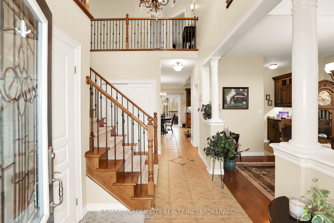
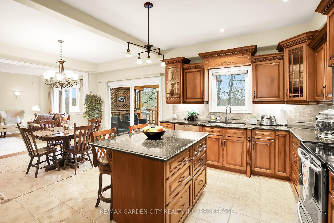
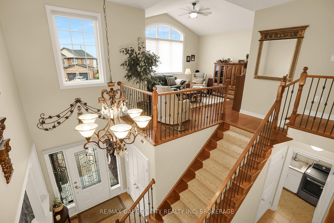






























































| Looking for that WOW factor? Here it is! This impeccably maintained 2 story 3+2 bedroom, 3 1/2 bath home has approximately 3320 sq ft total finished space. Located in the desirable area of Coyle Creek it backs onto Drapers Creek conservation area where you may get a glimpse of deer, a Coopers hawk, or one of many other types of wildlife. As you pull up the mix of brick, stone and siding brings an elegance to the facade and makes this home stand out. The home has southern exposure that brings so much natural light through the extra large windows in the loft and the beautiful arched window in the dining room. Tasteful landscaping, a new insulated garage door with windows and a concrete drive for 4+ cars complete the front. Entering the large open foyer that boast 2 closets, inlaid tile floors, notice the grand, open area to the second floor and a view through the home to the incredible backyard. Just to the right is a large formal dining room with a vaulted ceiling, a butler pantry leading to a gorgeous kitchen with dentil details, stone counters, undermount lighting and a nice island for quick meals plus bonus 2nd dining area. Sliding doors lead to a covered rear deck. The living room features a gas fireplace with mantel, hardwood floor and large windows overlooking the rear yard. Add to this a main floor laundry/mud room off the garage and a 2 piece bath completes the main floor. The 2nd floor includes a bonus loft area providing an excellent spot to read, watch TV, or perhaps a home office. Primary is well-sized with a 5-piece en-suite, walk-in closet, and new carpeting. The 2 additional bedrooms are also well sized, great for the growing family, with a full 4 piece for the kids. The basement has a warm family room with a 2nd gas fireplace, beautiful built-ins, a walk-out, 4th bedroom/ gym, 5th bedroom, 3 piece bath, and storage in the utility room. Rear yard is fenced and has a hot tub & shed. WOW!! |
| Price | $949,900 |
| Taxes: | $7108.00 |
| Assessment Year: | 2024 |
| Occupancy: | Owner |
| Address: | 344 Hillsdale Road , Welland, L3C 7M2, Niagara |
| Directions/Cross Streets: | Webber and Southgate |
| Rooms: | 10 |
| Rooms +: | 3 |
| Bedrooms: | 3 |
| Bedrooms +: | 2 |
| Family Room: | F |
| Basement: | Finished wit, Full |
| Level/Floor | Room | Length(ft) | Width(ft) | Descriptions | |
| Room 1 | Main | Dining Ro | 14.17 | 10.82 | Hardwood Floor, Bow Window, Vaulted Ceiling(s) |
| Room 2 | Main | Living Ro | 17.65 | 13.42 | Fireplace, Hardwood Floor, Overlooks Backyard |
| Room 3 | Main | Kitchen | 18.4 | 11.68 | W/O To Deck, Granite Counters, Centre Island |
| Room 4 | Main | Laundry | 6.23 | 7.74 | Tile Floor, Access To Garage, Laundry Sink |
| Room 5 | Main | Breakfast | 15.74 | 9.51 | Tile Floor, Walk-Out |
| Room 6 | Second | Loft | 14.33 | 12.66 | Hardwood Floor, Bow Window, Vaulted Ceiling(s) |
| Room 7 | Second | Bathroom | 6.49 | 11.61 | 4 Pc Bath, Tile Floor |
| Room 8 | Second | Bathroom | 12.1 | 11.81 | 5 Pc Ensuite, Tile Floor |
| Room 9 | Second | Primary B | 14.24 | 10.4 | 5 Pc Ensuite, Walk-In Closet(s) |
| Room 10 | Second | Bedroom 2 | 12.6 | 10 | |
| Room 11 | Second | Bedroom 3 | 12.07 | 11.51 | |
| Room 12 | Basement | Bathroom | 8.79 | 6.3 | 3 Pc Bath |
| Room 13 | Basement | Family Ro | 20.24 | 16.6 | Fireplace, W/O To Yard |
| Room 14 | Basement | Bedroom 4 | 13.68 | 12.5 | Closet |
| Washroom Type | No. of Pieces | Level |
| Washroom Type 1 | 2 | Main |
| Washroom Type 2 | 4 | Second |
| Washroom Type 3 | 5 | Second |
| Washroom Type 4 | 3 | Basement |
| Washroom Type 5 | 0 |
| Total Area: | 0.00 |
| Approximatly Age: | 16-30 |
| Property Type: | Detached |
| Style: | 2-Storey |
| Exterior: | Brick, Stone |
| Garage Type: | Attached |
| (Parking/)Drive: | Private Do |
| Drive Parking Spaces: | 4 |
| Park #1 | |
| Parking Type: | Private Do |
| Park #2 | |
| Parking Type: | Private Do |
| Pool: | None |
| Other Structures: | Fence - Full, |
| Approximatly Age: | 16-30 |
| Approximatly Square Footage: | 2000-2500 |
| Property Features: | Park, River/Stream |
| CAC Included: | N |
| Water Included: | N |
| Cabel TV Included: | N |
| Common Elements Included: | N |
| Heat Included: | N |
| Parking Included: | N |
| Condo Tax Included: | N |
| Building Insurance Included: | N |
| Fireplace/Stove: | Y |
| Heat Type: | Forced Air |
| Central Air Conditioning: | Central Air |
| Central Vac: | Y |
| Laundry Level: | Syste |
| Ensuite Laundry: | F |
| Elevator Lift: | False |
| Sewers: | Sewer |
| Utilities-Cable: | Y |
| Utilities-Hydro: | Y |
$
%
Years
This calculator is for demonstration purposes only. Always consult a professional
financial advisor before making personal financial decisions.
| Although the information displayed is believed to be accurate, no warranties or representations are made of any kind. |
| RE/MAX GARDEN CITY REALTY INC, BROKERAGE |
- Listing -1 of 0
|
|

Simon Huang
Broker
Bus:
905-241-2222
Fax:
905-241-3333
| Virtual Tour | Book Showing | Email a Friend |
Jump To:
At a Glance:
| Type: | Freehold - Detached |
| Area: | Niagara |
| Municipality: | Welland |
| Neighbourhood: | 771 - Coyle Creek |
| Style: | 2-Storey |
| Lot Size: | x 122.41(Feet) |
| Approximate Age: | 16-30 |
| Tax: | $7,108 |
| Maintenance Fee: | $0 |
| Beds: | 3+2 |
| Baths: | 4 |
| Garage: | 0 |
| Fireplace: | Y |
| Air Conditioning: | |
| Pool: | None |
Locatin Map:
Payment Calculator:

Listing added to your favorite list
Looking for resale homes?

By agreeing to Terms of Use, you will have ability to search up to 307073 listings and access to richer information than found on REALTOR.ca through my website.

