$1,489,900
Available - For Sale
Listing ID: X12006034
6804 LAKES PARK Driv , Greely - Metcalfe - Osgoode - Vernon and, K4P 1M6, Ottawa
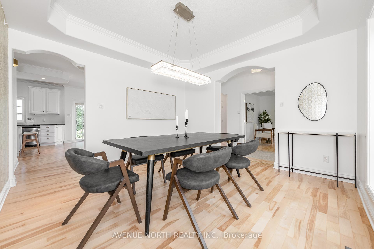
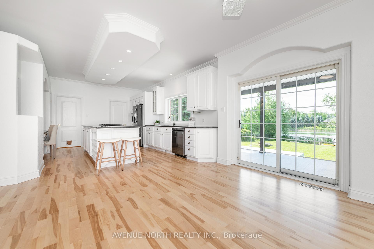
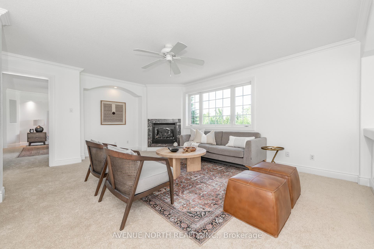


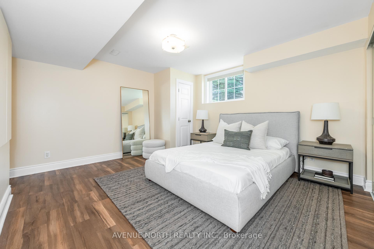
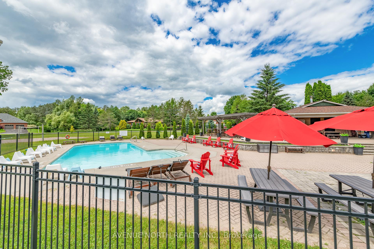
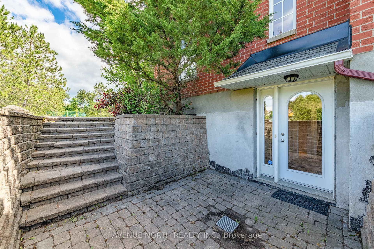
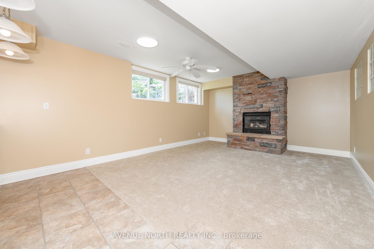
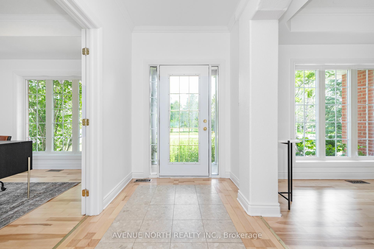
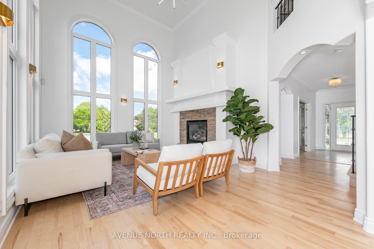
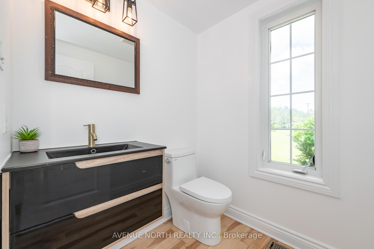
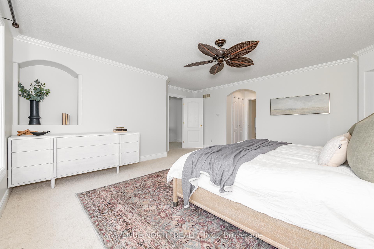
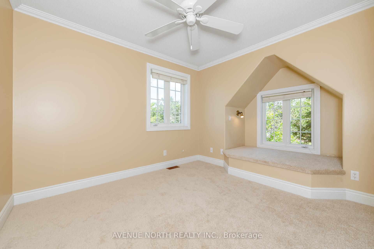
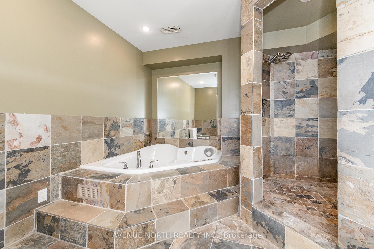
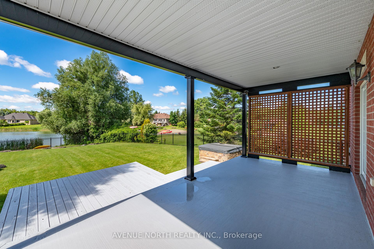
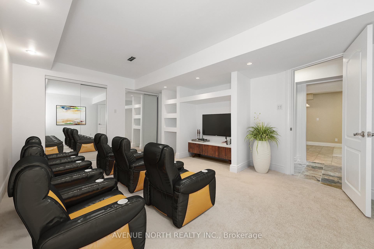
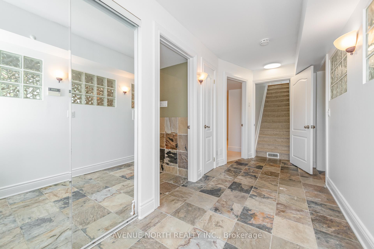
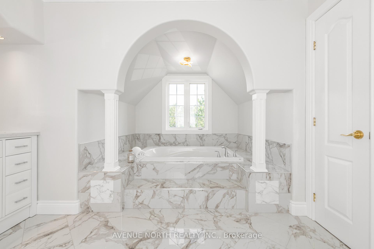
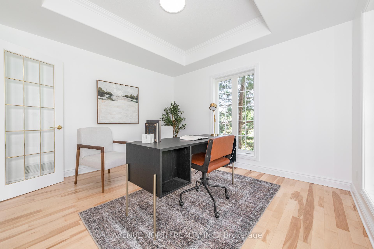
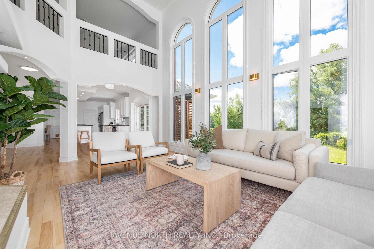
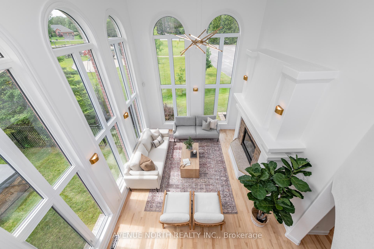
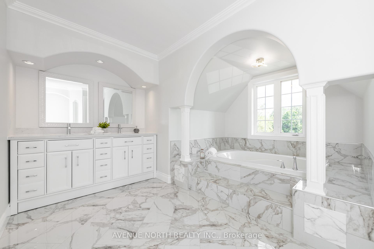
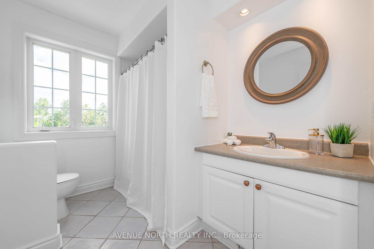
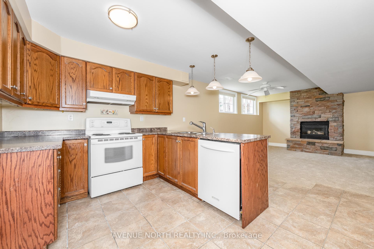
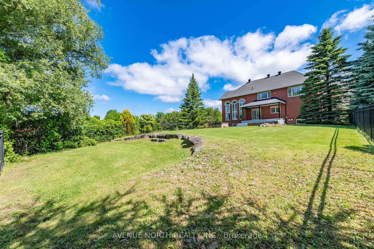
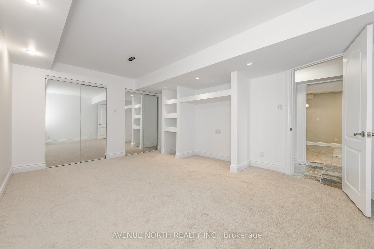
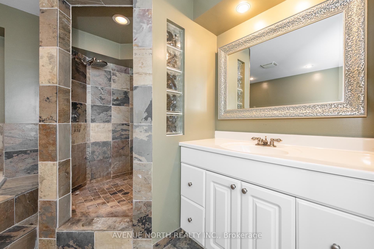
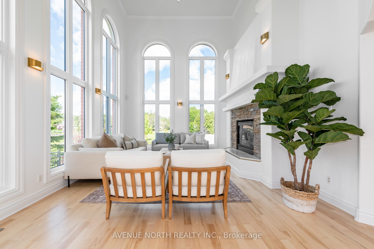
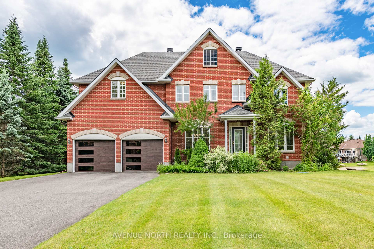
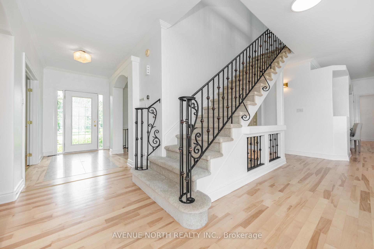
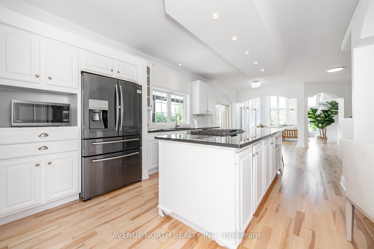
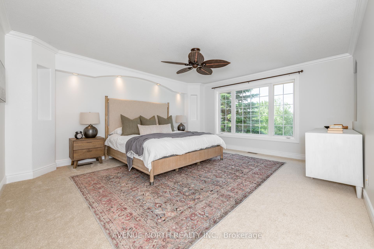
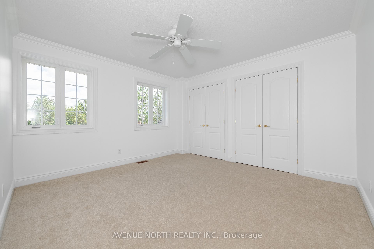
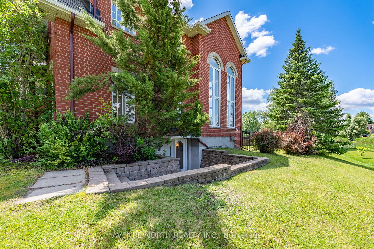
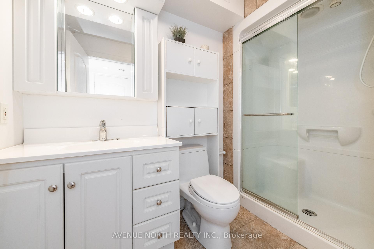
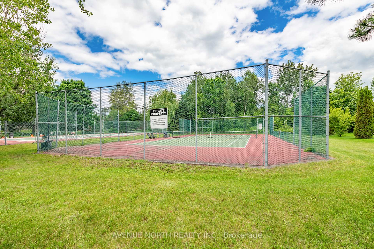
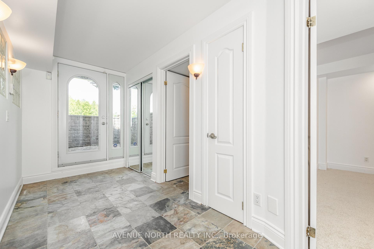
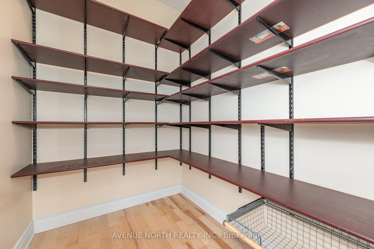







































| Stunning Views, Beautiful Sunsets & a Gorgeous Waterfront Home w/ an In-Law Suite. W/In 30 mins of Downtown, Kanata & Orleans. It Features a 2-Storey Great Room w/ Huge Arched Windows Overlooking the Only Swimmable Lake in the Area! Freshly Painted. Beautiful Hardwood Floors. 3 Gas Fireplaces. A Main Level Office & WalkIn Kitchen Pantry! The 2nd level... An Oversized Loft, New Carpets, & a Massive Master Bedroom w/ 2 WalkIn Closets & a View...& a Brand New Luxurious 6pc Ensuite Bath! 2 More Bedrooms, a Full Bath, & Laundry Room Wrap Up the 2nd. The Basement In-Law Suite has it's Own Separate Entrance & Can Easily be Converted into A Rental Suite. In it, a 5pc Bath w/ Jetted Tub, Full Kitchen, 4th Bedroom, 3pc Bath, Living Area & Fireplace, & a Rec-room/Theatre Room that Can be Converted into a 5th Bedroom. The Lot feat. the Only Approved Fence in the Area, Perfect for Children & Pets + a Hot-Tub, w/ Park, Pool, & Tennis Court All Nearby. Lots More Photos, 3D tour & Video Attached. (Photos From Previously Staged Listing) |
| Price | $1,489,900 |
| Taxes: | $6852.00 |
| Occupancy: | Vacant |
| Address: | 6804 LAKES PARK Driv , Greely - Metcalfe - Osgoode - Vernon and, K4P 1M6, Ottawa |
| Lot Size: | 36.13 x 239.02 (Acres) |
| Directions/Cross Streets: | Bank Street South Bound From Leitrim Rd. Right on Mitch Owens Rd. Left on Old Prescott Rd. Right on |
| Rooms: | 23 |
| Rooms +: | 0 |
| Bedrooms: | 3 |
| Bedrooms +: | 1 |
| Family Room: | F |
| Basement: | Full, Finished |
| Level/Floor | Room | Length(ft) | Width(ft) | Descriptions | |
| Room 1 | Main | Office | 11.32 | 12.4 | |
| Room 2 | Main | Dining Ro | 12.5 | 12.5 | |
| Room 3 | Main | Kitchen | 13.81 | 17.32 | |
| Room 4 | Main | Dining Ro | 13.81 | 7.97 | |
| Room 5 | Main | Great Roo | 17.48 | 13.97 | |
| Room 6 | Second | Primary B | 16.66 | 16.99 | |
| Room 7 | Second | Laundry | 5.05 | 9.58 | |
| Room 8 | Second | Bedroom | 13.48 | 11.91 | |
| Room 9 | Second | Bedroom | 12.66 | 13.22 | |
| Room 10 | Lower | Living Ro | 13.05 | 16.47 | |
| Room 11 | Lower | Kitchen | 12.99 | 10.56 | |
| Room 12 | Lower | Bedroom | 12.82 | 14.4 |
| Washroom Type | No. of Pieces | Level |
| Washroom Type 1 | 6 | Second |
| Washroom Type 2 | 4 | Second |
| Washroom Type 3 | 2 | Ground |
| Washroom Type 4 | 5 | Basement |
| Washroom Type 5 | 3 | Basement |
| Total Area: | 0.00 |
| Property Type: | Detached |
| Style: | 2-Storey |
| Exterior: | Brick |
| Garage Type: | Attached |
| (Parking/)Drive: | Inside Ent |
| Drive Parking Spaces: | 8 |
| Park #1 | |
| Parking Type: | Inside Ent |
| Park #2 | |
| Parking Type: | Inside Ent |
| Pool: | None |
| Approximatly Square Footage: | 2500-3000 |
| Property Features: | Golf, Park |
| CAC Included: | N |
| Water Included: | N |
| Cabel TV Included: | N |
| Common Elements Included: | N |
| Heat Included: | N |
| Parking Included: | N |
| Condo Tax Included: | N |
| Building Insurance Included: | N |
| Fireplace/Stove: | Y |
| Heat Type: | Forced Air |
| Central Air Conditioning: | Central Air |
| Central Vac: | N |
| Laundry Level: | Syste |
| Ensuite Laundry: | F |
| Sewers: | Septic |
| Water: | Drilled W |
| Water Supply Types: | Drilled Well |
| Utilities-Hydro: | Y |
$
%
Years
This calculator is for demonstration purposes only. Always consult a professional
financial advisor before making personal financial decisions.
| Although the information displayed is believed to be accurate, no warranties or representations are made of any kind. |
| AVENUE NORTH REALTY INC. |
- Listing -1 of 0
|
|

Simon Huang
Broker
Bus:
905-241-2222
Fax:
905-241-3333
| Virtual Tour | Book Showing | Email a Friend |
Jump To:
At a Glance:
| Type: | Freehold - Detached |
| Area: | Ottawa |
| Municipality: | Greely - Metcalfe - Osgoode - Vernon and |
| Neighbourhood: | 1601 - Greely |
| Style: | 2-Storey |
| Lot Size: | 36.13 x 239.02(Acres) |
| Approximate Age: | |
| Tax: | $6,852 |
| Maintenance Fee: | $0 |
| Beds: | 3+1 |
| Baths: | 5 |
| Garage: | 0 |
| Fireplace: | Y |
| Air Conditioning: | |
| Pool: | None |
Locatin Map:
Payment Calculator:

Listing added to your favorite list
Looking for resale homes?

By agreeing to Terms of Use, you will have ability to search up to 307073 listings and access to richer information than found on REALTOR.ca through my website.

