$1,599,000
Available - For Sale
Listing ID: C12108556
426 Wellesley Stre East , Toronto, M4X 1H7, Toronto
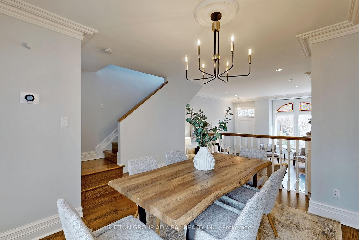
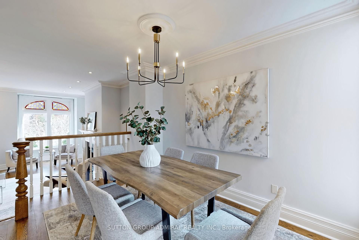
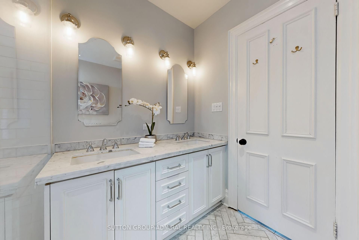
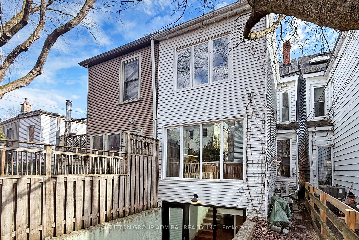
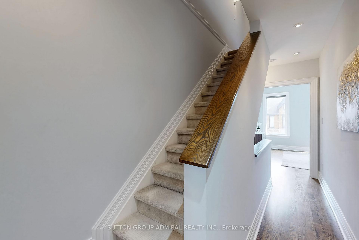
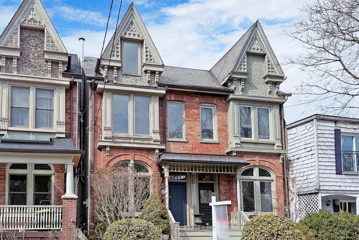
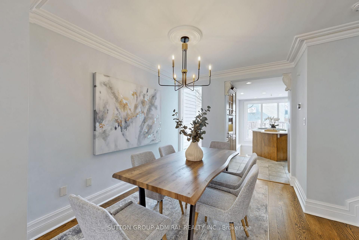
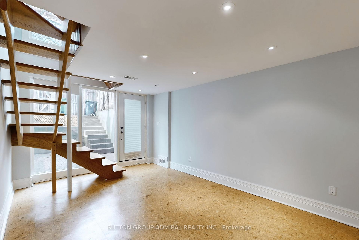
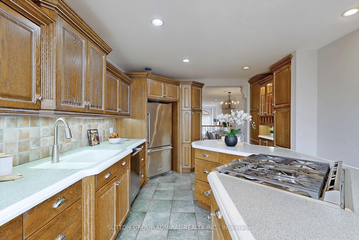
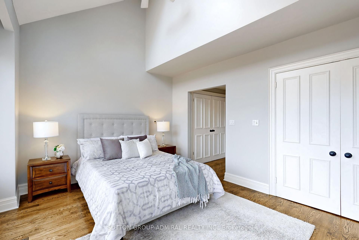
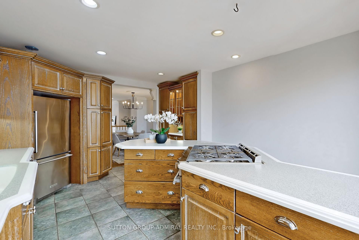
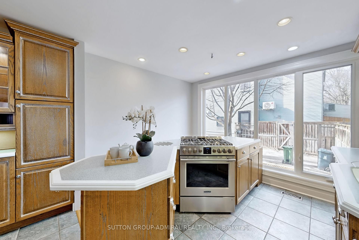
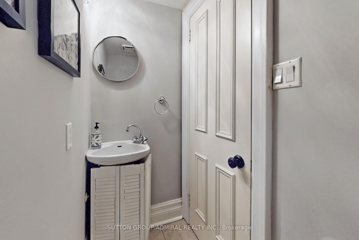
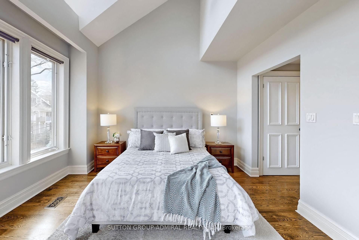
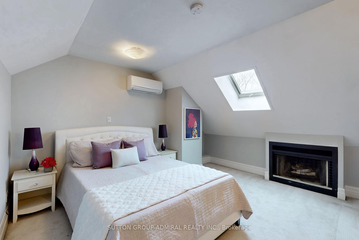
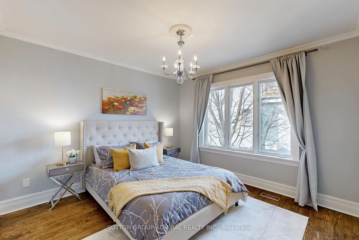
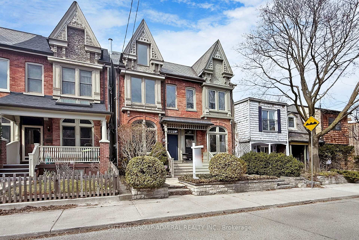
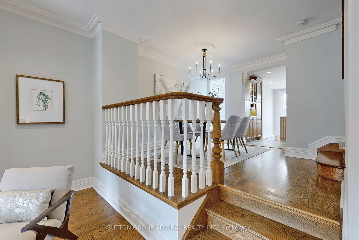
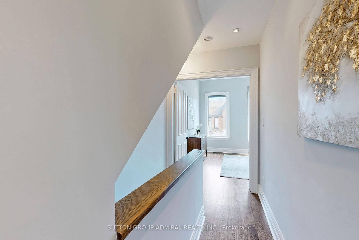
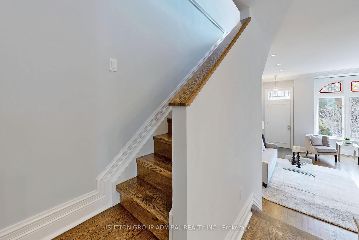
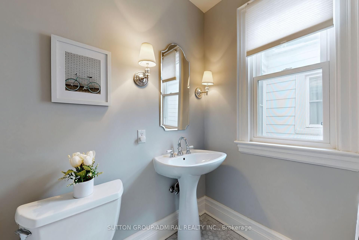
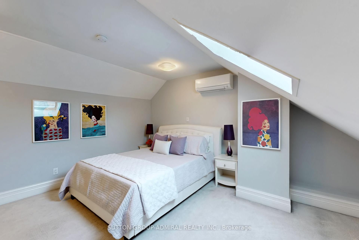
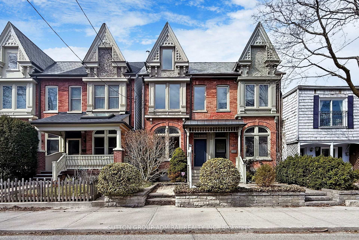
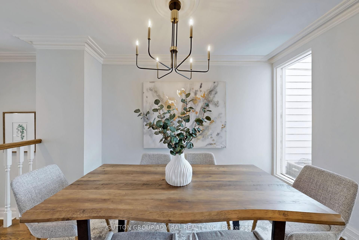
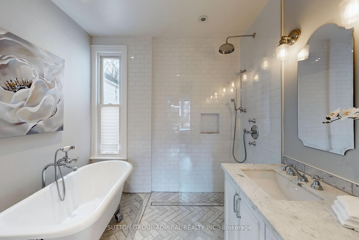
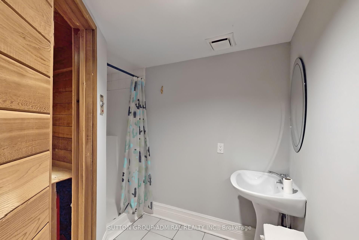
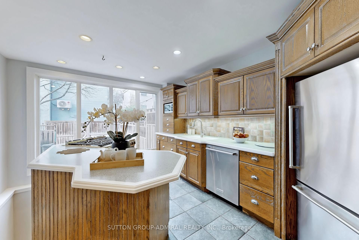
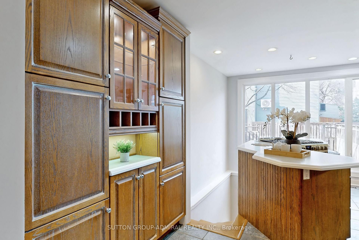
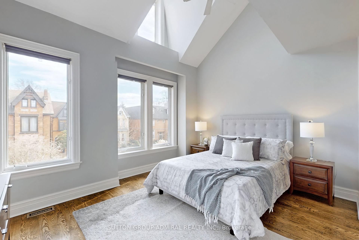
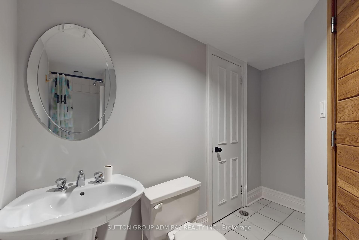
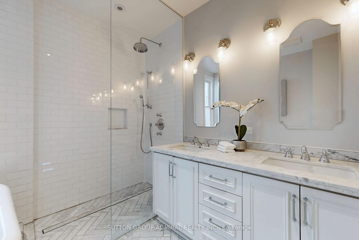
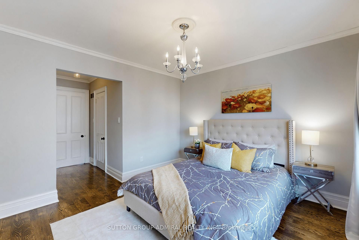
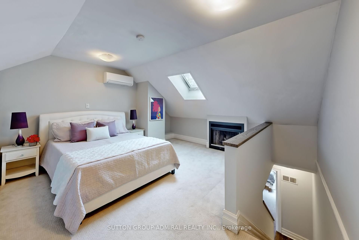
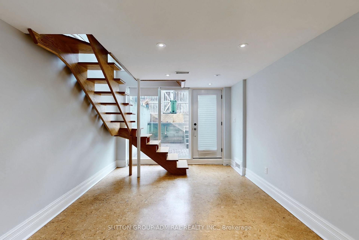
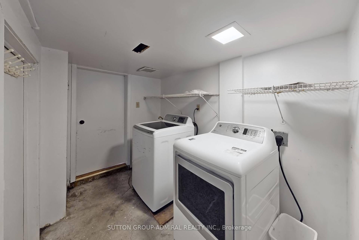
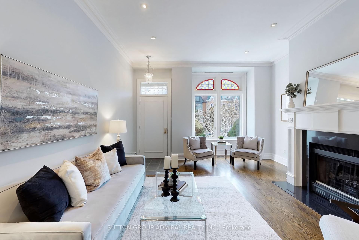
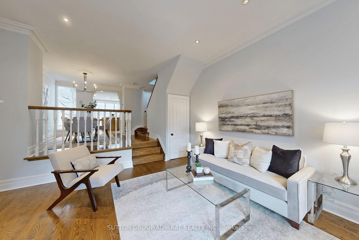
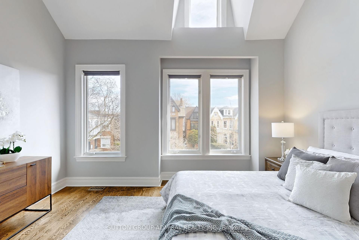
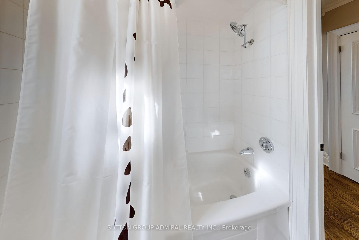
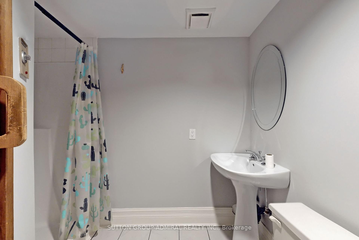








































| Beautiful, Bright Victorian In Prime Cabbagetown. Walking Distance To Wellesley Park And Riverdale Farm. Classic Elements Such As Crown Moldings, High Baseboards, And Stained Glass. Combined With Open Concept Main Floor With Powder Room, Fireplace, Perfect For Entertaining. Bright Kitchen With B/I Appliances. W/O Basement To Private Backyard. Stunning Master Bedroom With Vaulted Ceiling, His/Her Closets. 3rd Floor Bedroom W/ Skylight And Fireplace. Very quiet, Family Oriented Neighbourhood. Quick Access To Major HWYs and TTC. Lots Of Parking Space Across The Street, Parking Permit Can Be Obtained From City Hall. |
| Price | $1,599,000 |
| Taxes: | $7046.00 |
| Occupancy: | Vacant |
| Address: | 426 Wellesley Stre East , Toronto, M4X 1H7, Toronto |
| Directions/Cross Streets: | Wellesley/Sumach |
| Rooms: | 6 |
| Rooms +: | 1 |
| Bedrooms: | 3 |
| Bedrooms +: | 0 |
| Family Room: | T |
| Basement: | Finished, Walk-Out |
| Level/Floor | Room | Length(ft) | Width(ft) | Descriptions | |
| Room 1 | Ground | Living Ro | 18.83 | 14.6 | Hardwood Floor, Electric Fireplace, Stained Glass |
| Room 2 | Ground | Dining Ro | 13.48 | 11.51 | Hardwood Floor, Overlooks Living, 2 Pc Bath |
| Room 3 | Ground | Kitchen | 15.15 | 11.58 | Centre Island, Double Sink, B/I Appliances |
| Room 4 | Second | Primary B | 14.5 | 11.09 | 5 Pc Ensuite, Vaulted Ceiling(s), His and Hers Closets |
| Room 5 | Second | Bedroom 2 | 11.48 | 11.58 | 4 Pc Ensuite, Hardwood Floor, Large Closet |
| Room 6 | Third | Bedroom 3 | 14.6 | 14.33 | Electric Fireplace, Broadloom, Skylight |
| Room 7 | Basement | Family Ro | 15.48 | 10.82 | 3 Pc Bath, W/O To Yard, Carpet Free |
| Room 8 | Basement | Laundry | 9.09 | 5.9 | |
| Room 9 | Basement | Other | 14.4 | 11.51 |
| Washroom Type | No. of Pieces | Level |
| Washroom Type 1 | 5 | Second |
| Washroom Type 2 | 4 | Second |
| Washroom Type 3 | 2 | Ground |
| Washroom Type 4 | 3 | Basement |
| Washroom Type 5 | 0 |
| Total Area: | 0.00 |
| Property Type: | Semi-Detached |
| Style: | 2 1/2 Storey |
| Exterior: | Aluminum Siding, Brick Front |
| Garage Type: | None |
| (Parking/)Drive: | Lane |
| Drive Parking Spaces: | 0 |
| Park #1 | |
| Parking Type: | Lane |
| Park #2 | |
| Parking Type: | Lane |
| Pool: | None |
| Approximatly Square Footage: | 1500-2000 |
| Property Features: | Cul de Sac/D, Park |
| CAC Included: | N |
| Water Included: | N |
| Cabel TV Included: | N |
| Common Elements Included: | N |
| Heat Included: | N |
| Parking Included: | N |
| Condo Tax Included: | N |
| Building Insurance Included: | N |
| Fireplace/Stove: | Y |
| Heat Type: | Forced Air |
| Central Air Conditioning: | Central Air |
| Central Vac: | N |
| Laundry Level: | Syste |
| Ensuite Laundry: | F |
| Sewers: | Sewer |
| Utilities-Hydro: | Y |
$
%
Years
This calculator is for demonstration purposes only. Always consult a professional
financial advisor before making personal financial decisions.
| Although the information displayed is believed to be accurate, no warranties or representations are made of any kind. |
| SUTTON GROUP-ADMIRAL REALTY INC. |
- Listing -1 of 0
|
|

Simon Huang
Broker
Bus:
905-241-2222
Fax:
905-241-3333
| Book Showing | Email a Friend |
Jump To:
At a Glance:
| Type: | Freehold - Semi-Detached |
| Area: | Toronto |
| Municipality: | Toronto C08 |
| Neighbourhood: | Cabbagetown-South St. James Town |
| Style: | 2 1/2 Storey |
| Lot Size: | x 78.00(Feet) |
| Approximate Age: | |
| Tax: | $7,046 |
| Maintenance Fee: | $0 |
| Beds: | 3 |
| Baths: | 4 |
| Garage: | 0 |
| Fireplace: | Y |
| Air Conditioning: | |
| Pool: | None |
Locatin Map:
Payment Calculator:

Listing added to your favorite list
Looking for resale homes?

By agreeing to Terms of Use, you will have ability to search up to 307073 listings and access to richer information than found on REALTOR.ca through my website.

