$699,999
Available - For Sale
Listing ID: W12098274
6307 Atherly Cres , Mississauga, L5N 2J1, Peel

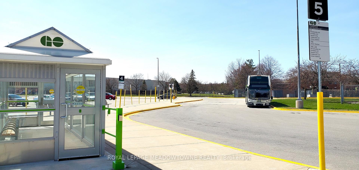
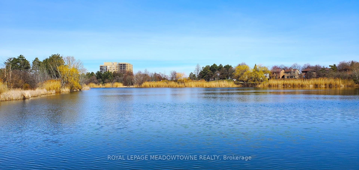
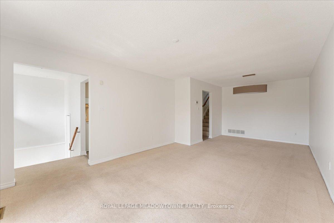
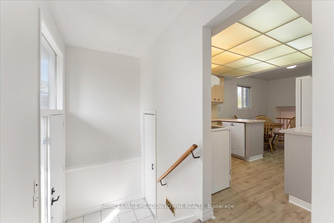
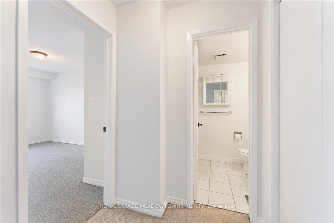
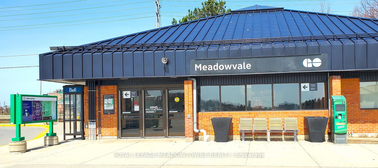
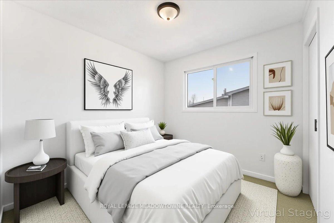
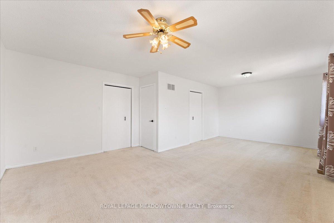
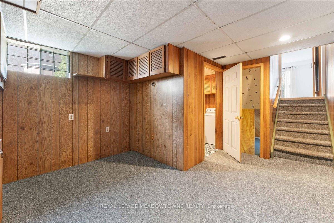
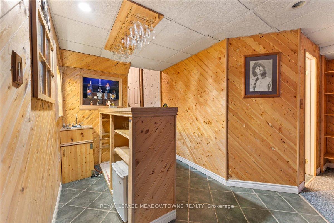

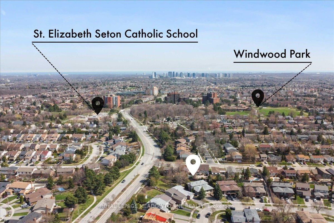
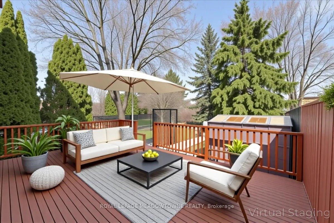
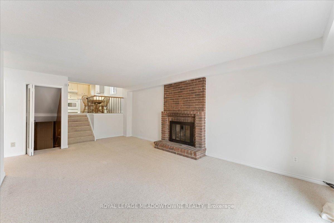
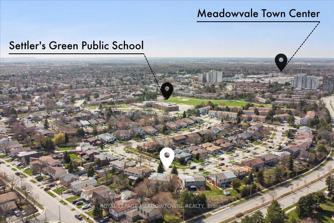
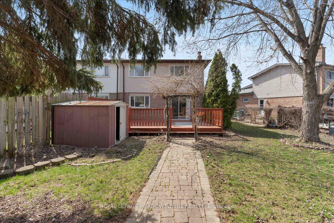
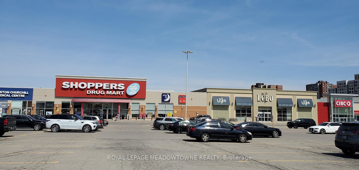
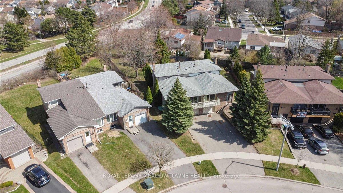
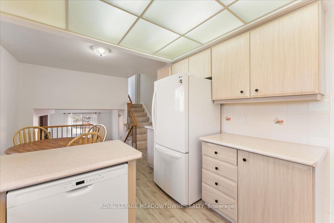
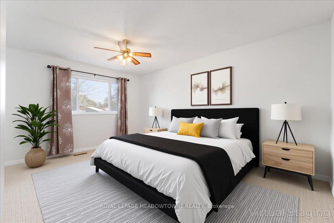
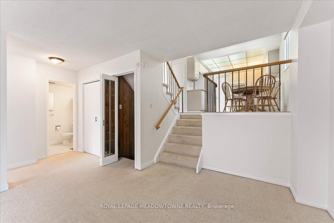
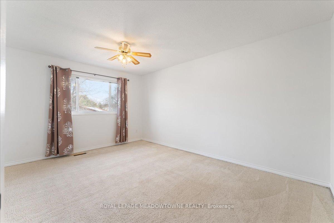
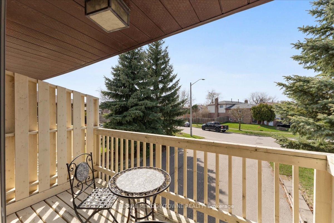
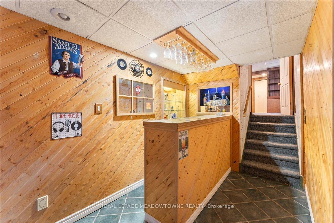
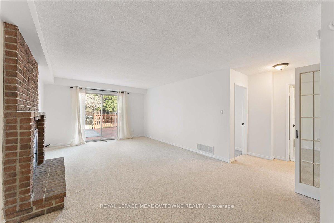

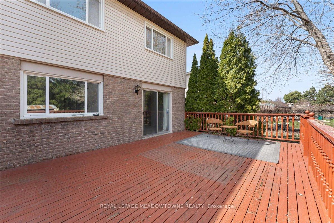
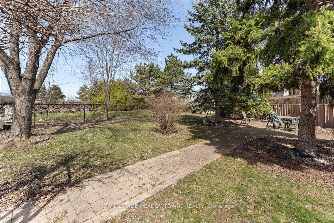
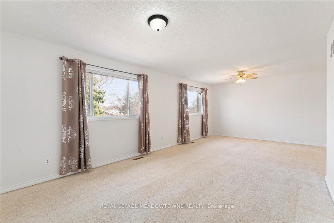
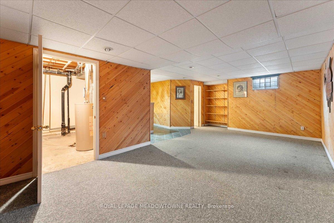
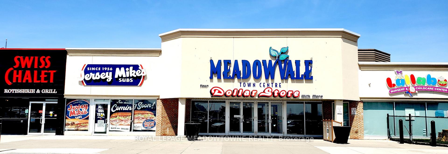
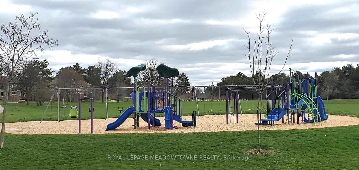
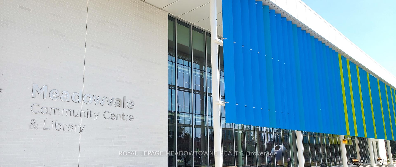
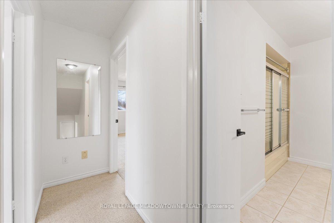

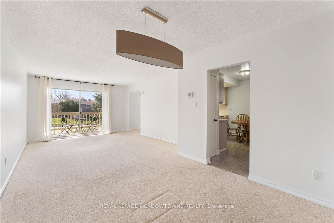
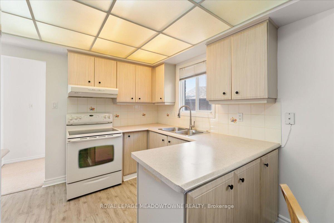
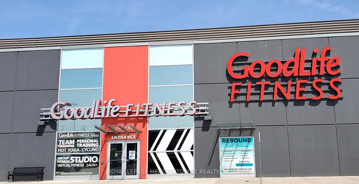
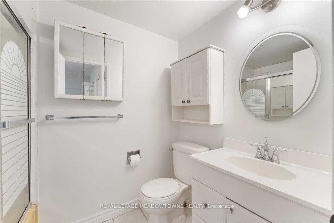
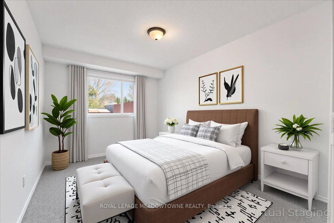
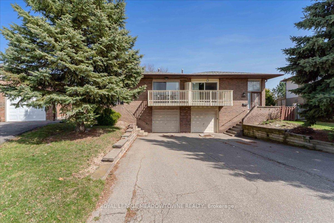
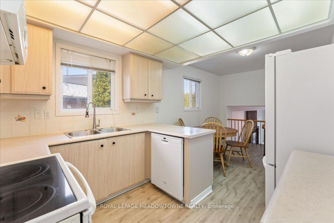
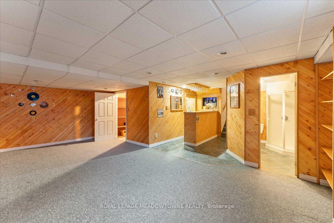
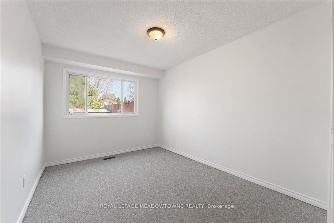
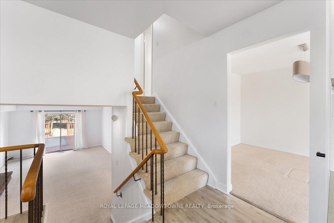
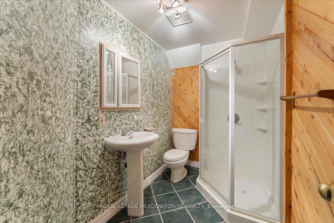
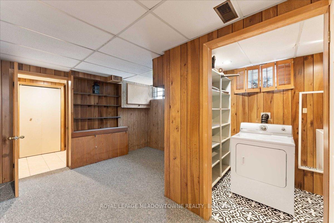
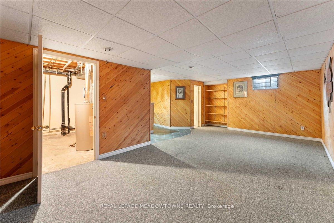
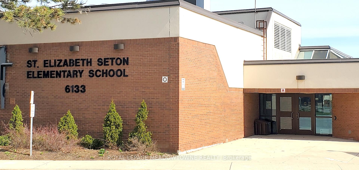
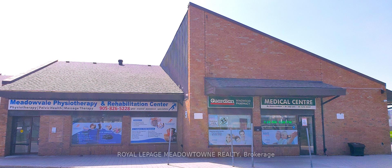

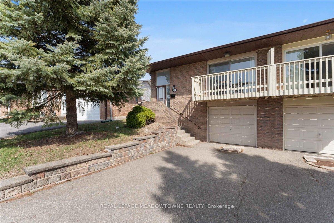
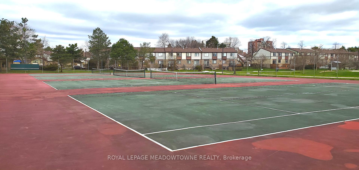
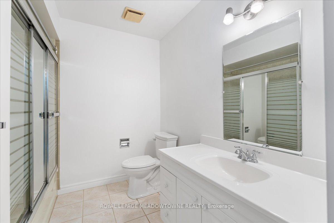
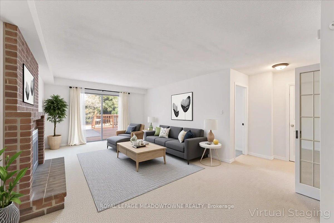
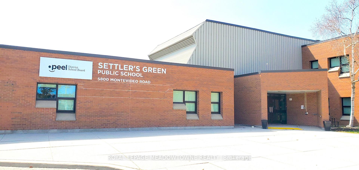
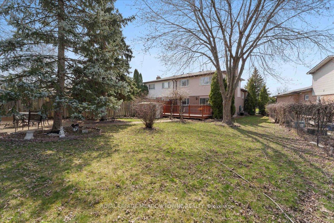
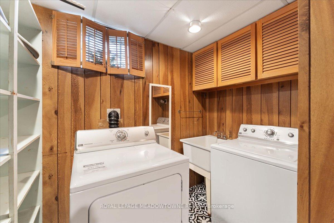
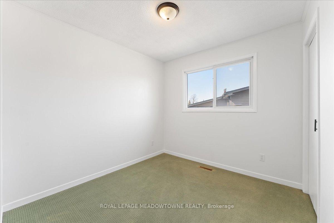
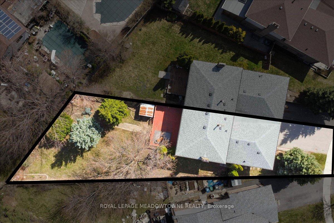
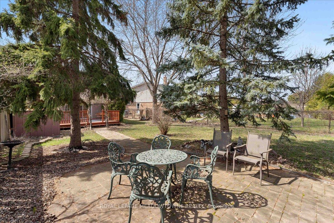
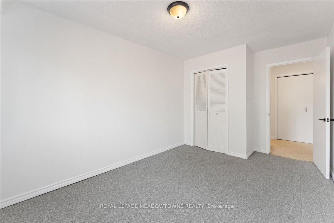
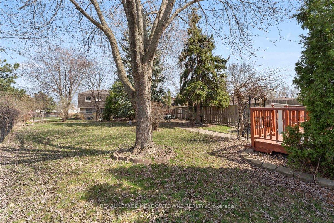
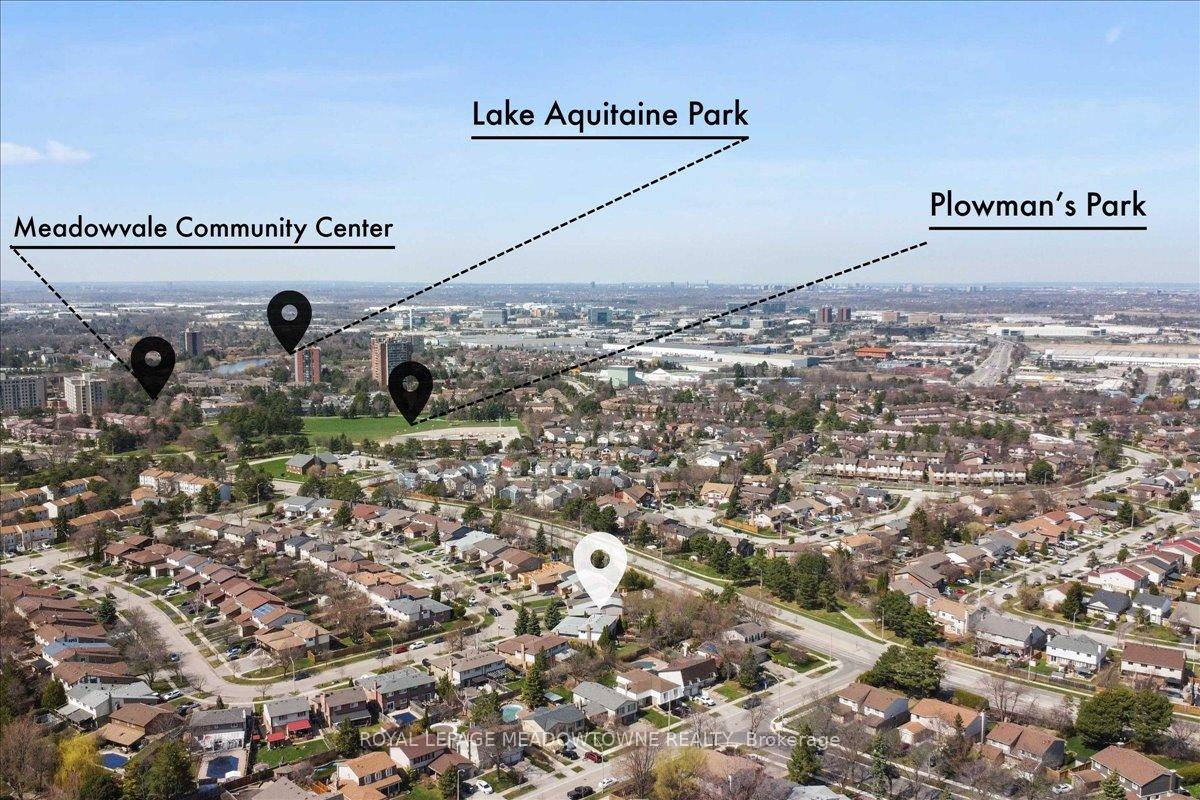
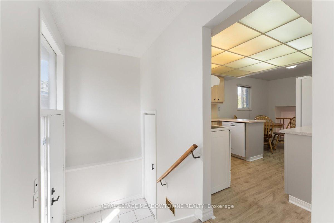
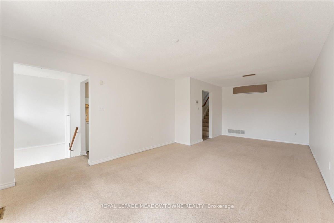
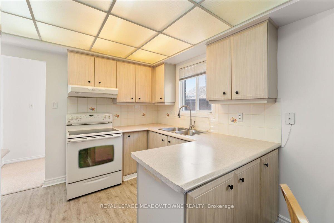
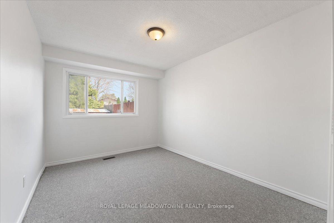
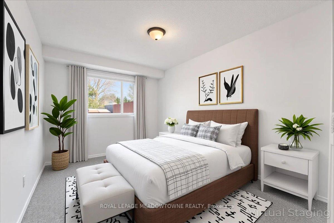
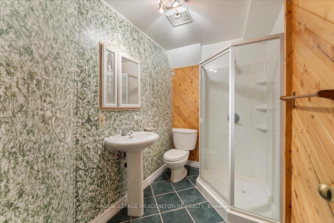
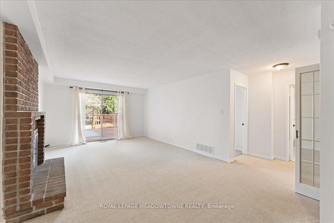
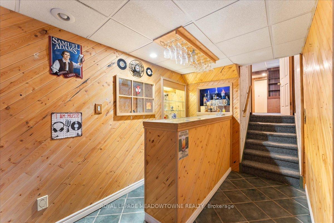
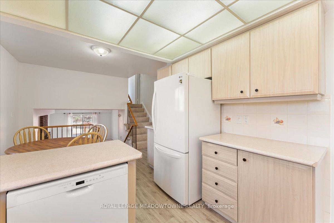
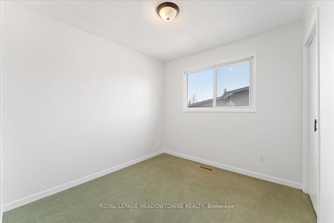
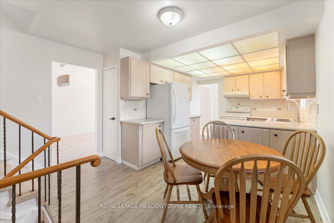
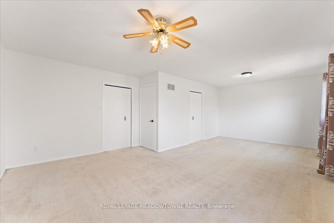
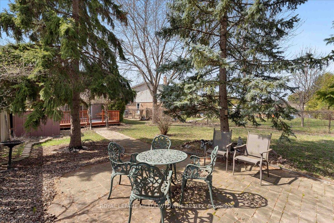
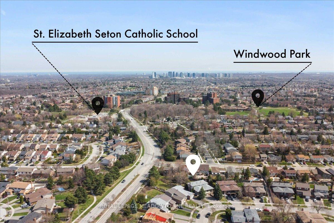


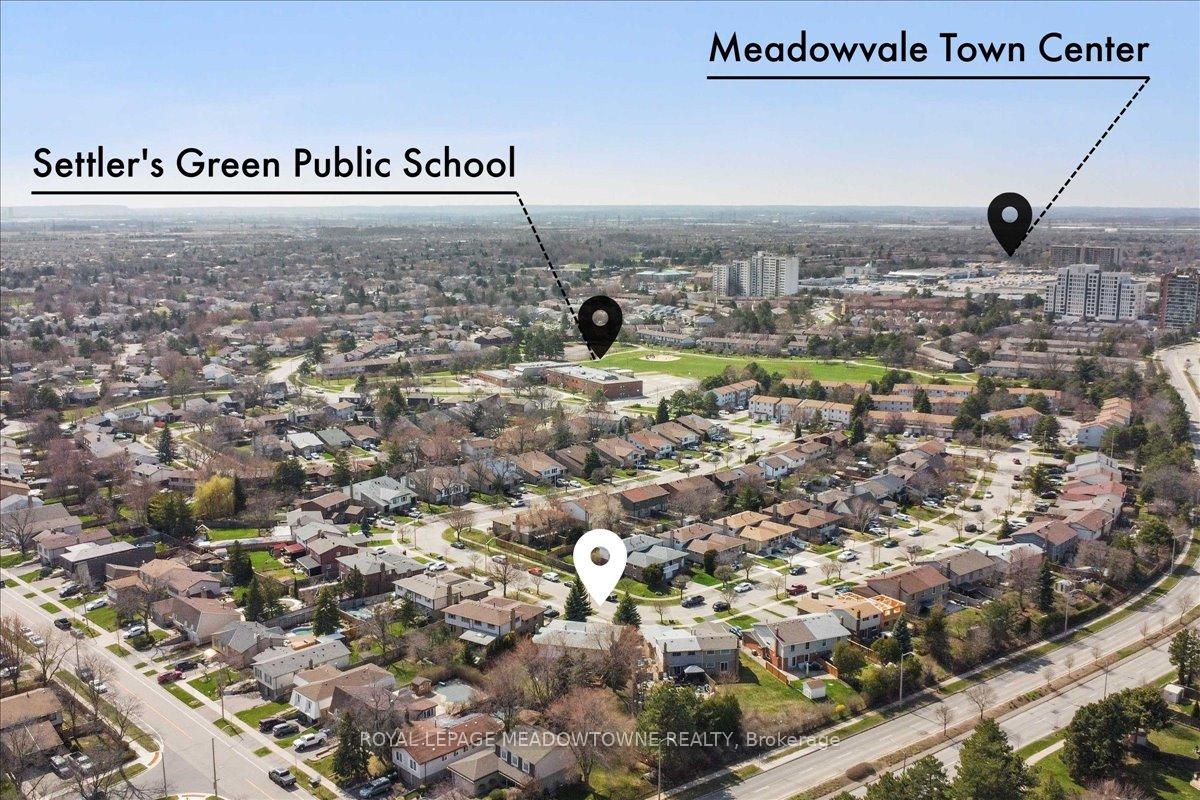
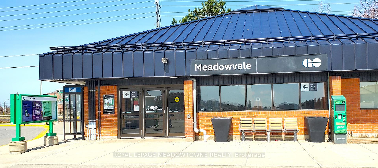
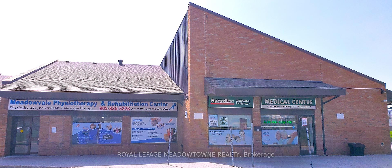
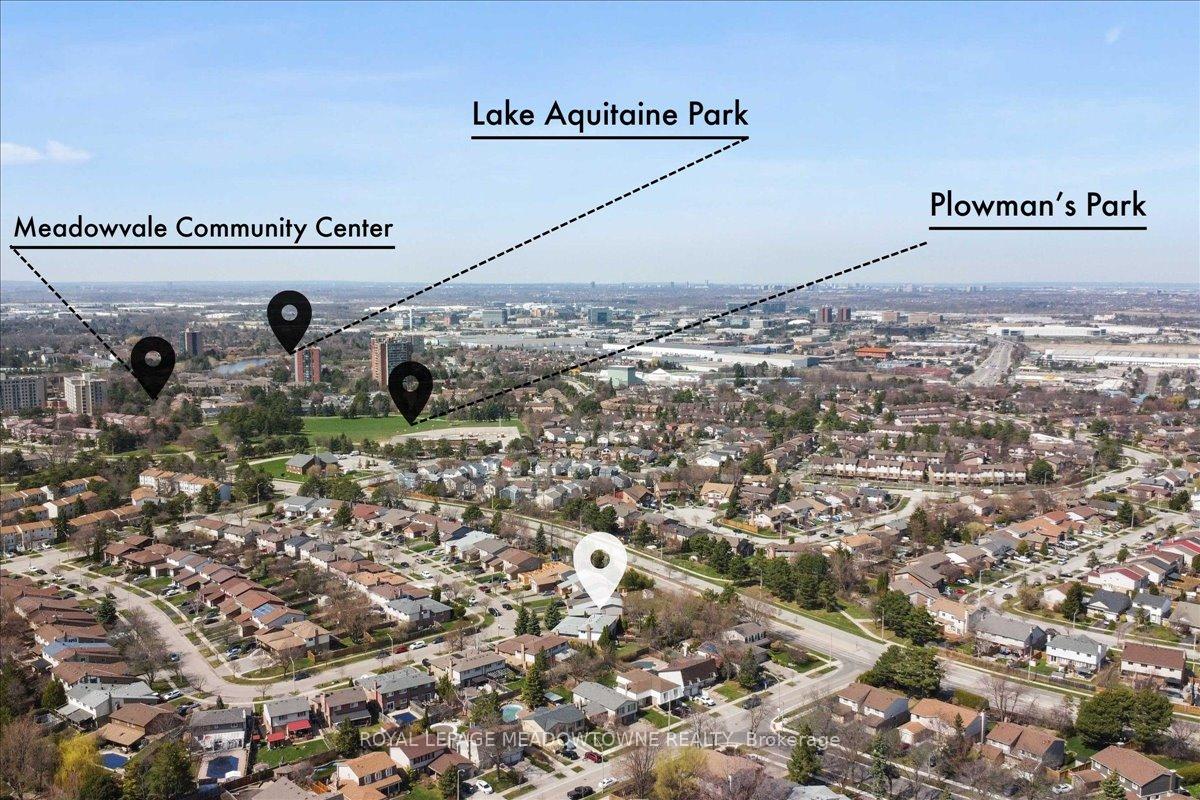
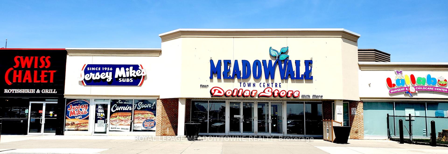
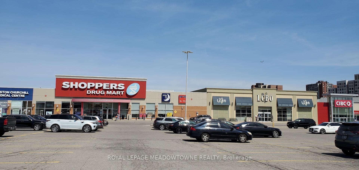
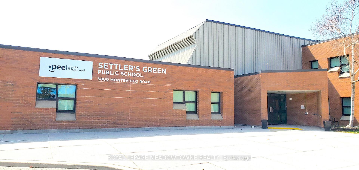
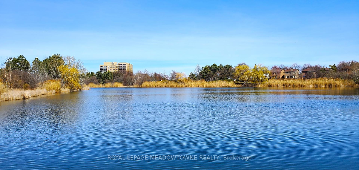
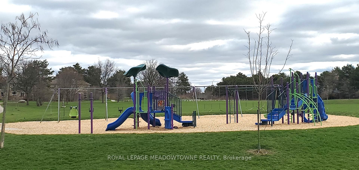

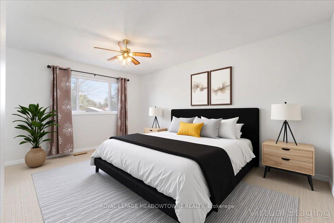
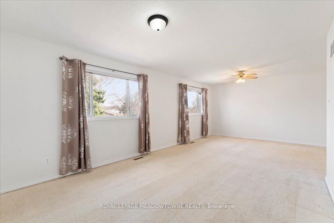
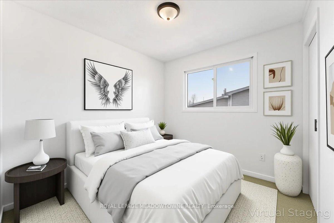
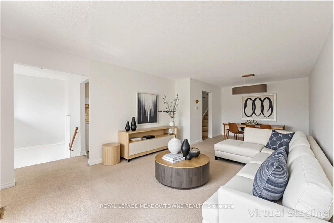
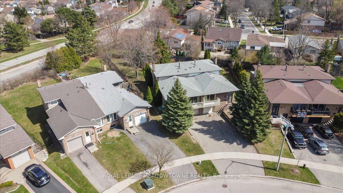
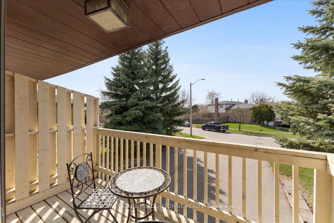
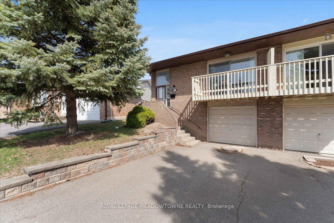
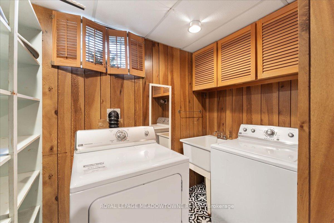
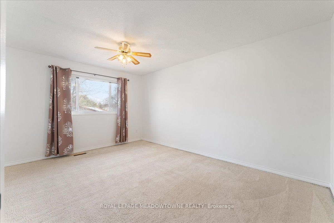
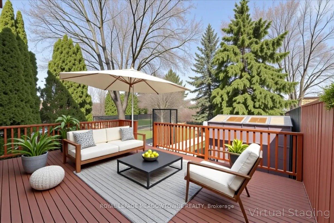
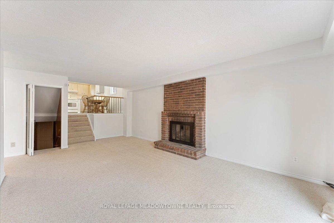
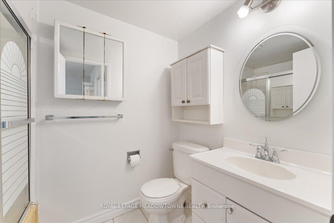
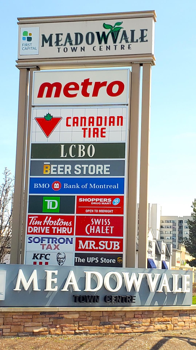
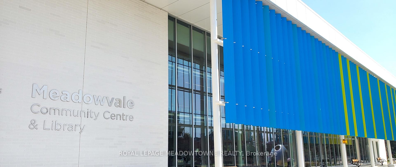
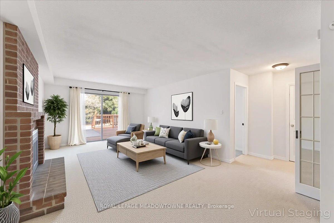
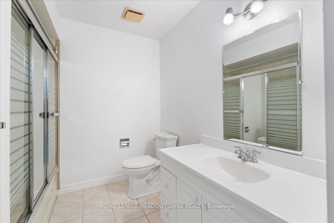
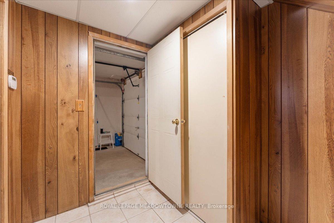

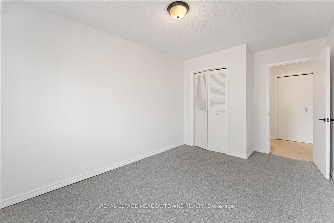
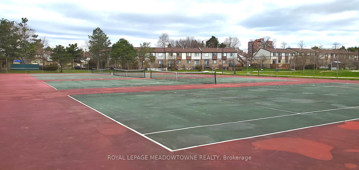
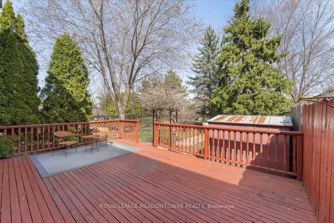
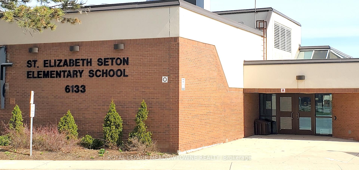
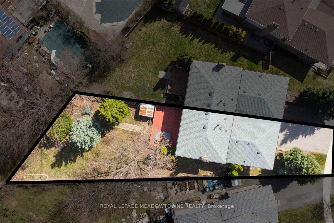
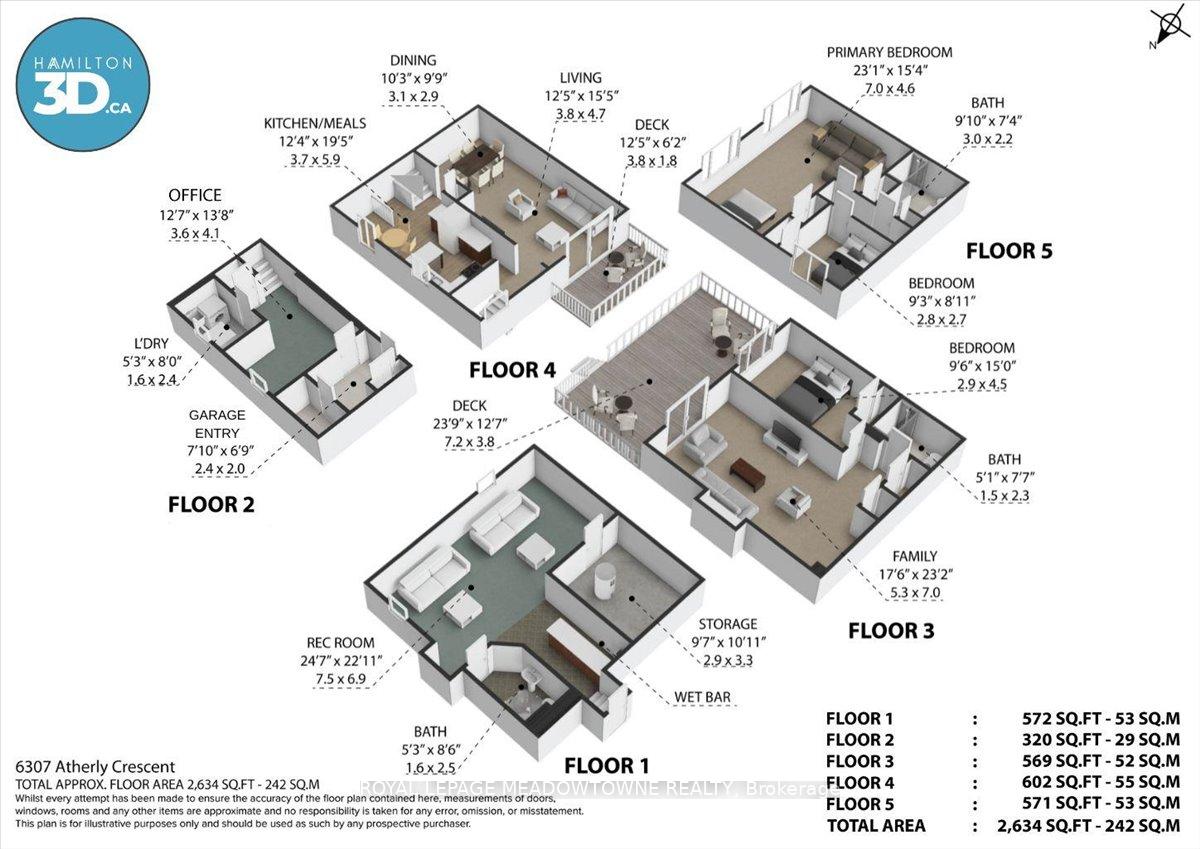
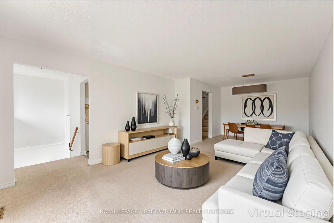
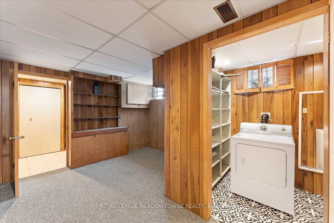





















































































































| Incredible opportunity in the heart of Meadowvale! This spacious freshly painted 5-level split semi-detached sits on a rare 6700 sq ft lot and features 3 bedrooms, 3 full baths, and a flexible layout ideal for growing or multi-generational families. Enjoy an oversized primary bedroom with his and her closets, inside garage access, and a cozy brick fireplace in the family room. The expansive backyard with a large deck is perfect for entertaining. Some photos are virtually staged. Located on a quiet, family-friendly street just steps to top-rated schools, trails, parks, tennis courts, community centre, lakes and Meadowvale go station. Close to Meadowvale Town Centre offering a wide range of amenities and variety of restaurants. Close to Hwy 401/403, clinics, and a nearby family doctor accepting new patients. Move in and make it your own theres endless potential here! |
| Price | $699,999 |
| Taxes: | $5291.77 |
| Occupancy: | Vacant |
| Address: | 6307 Atherly Cres , Mississauga, L5N 2J1, Peel |
| Directions/Cross Streets: | Glen Erin/Montevideo Rd |
| Rooms: | 6 |
| Bedrooms: | 3 |
| Bedrooms +: | 0 |
| Family Room: | T |
| Basement: | Finished |
| Level/Floor | Room | Length(ft) | Width(ft) | Descriptions | |
| Room 1 | Main | Living Ro | 15.42 | 12.46 | Combined w/Dining, Sliding Doors, W/O To Balcony |
| Room 2 | Main | Dining Ro | 10.17 | 9.51 | Combined w/Living |
| Room 3 | Main | Kitchen | 19.35 | 12.14 | Breakfast Area, Laminate |
| Room 4 | Ground | Family Ro | 22.96 | 17.38 | Fireplace, W/O To Deck, Overlooks Backyard |
| Room 5 | Upper | Primary B | 22.96 | 15.09 | His and Hers Closets, Ceiling Fan(s) |
| Room 6 | Upper | Bedroom 2 | 9.18 | 8.86 | Closet |
| Room 7 | Ground | Bedroom 3 | 14.76 | 9.51 | Closet |
| Room 8 | Basement | Recreatio | 24.6 | 22.63 | Wet Bar |
| Room 9 | Basement | Laundry | 7.87 | 5.25 | Laundry Sink, B/I Shelves |
| Washroom Type | No. of Pieces | Level |
| Washroom Type 1 | 3 | Basement |
| Washroom Type 2 | 4 | Ground |
| Washroom Type 3 | 4 | Upper |
| Washroom Type 4 | 0 | |
| Washroom Type 5 | 0 |
| Total Area: | 0.00 |
| Approximatly Age: | 31-50 |
| Property Type: | Semi-Detached |
| Style: | Backsplit 5 |
| Exterior: | Brick Front |
| Garage Type: | Attached |
| (Parking/)Drive: | Mutual |
| Drive Parking Spaces: | 2 |
| Park #1 | |
| Parking Type: | Mutual |
| Park #2 | |
| Parking Type: | Mutual |
| Pool: | None |
| Other Structures: | Garden Shed |
| Approximatly Age: | 31-50 |
| Approximatly Square Footage: | 1500-2000 |
| Property Features: | Library, Fenced Yard |
| CAC Included: | N |
| Water Included: | N |
| Cabel TV Included: | N |
| Common Elements Included: | N |
| Heat Included: | N |
| Parking Included: | N |
| Condo Tax Included: | N |
| Building Insurance Included: | N |
| Fireplace/Stove: | Y |
| Heat Type: | Forced Air |
| Central Air Conditioning: | Central Air |
| Central Vac: | Y |
| Laundry Level: | Syste |
| Ensuite Laundry: | F |
| Sewers: | Sewer |
$
%
Years
This calculator is for demonstration purposes only. Always consult a professional
financial advisor before making personal financial decisions.
| Although the information displayed is believed to be accurate, no warranties or representations are made of any kind. |
| ROYAL LEPAGE MEADOWTOWNE REALTY |
- Listing -1 of 0
|
|

Simon Huang
Broker
Bus:
905-241-2222
Fax:
905-241-3333
| Virtual Tour | Book Showing | Email a Friend |
Jump To:
At a Glance:
| Type: | Freehold - Semi-Detached |
| Area: | Peel |
| Municipality: | Mississauga |
| Neighbourhood: | Meadowvale |
| Style: | Backsplit 5 |
| Lot Size: | x 151.74(Feet) |
| Approximate Age: | 31-50 |
| Tax: | $5,291.77 |
| Maintenance Fee: | $0 |
| Beds: | 3 |
| Baths: | 3 |
| Garage: | 0 |
| Fireplace: | Y |
| Air Conditioning: | |
| Pool: | None |
Locatin Map:
Payment Calculator:

Listing added to your favorite list
Looking for resale homes?

By agreeing to Terms of Use, you will have ability to search up to 307073 listings and access to richer information than found on REALTOR.ca through my website.

