$629,000
Available - For Sale
Listing ID: X12108769
224 Brucedale Aven East , Hamilton, L9A 1P3, Hamilton

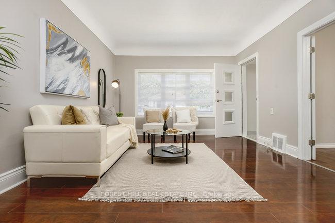
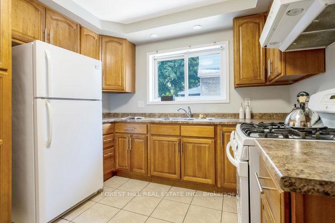
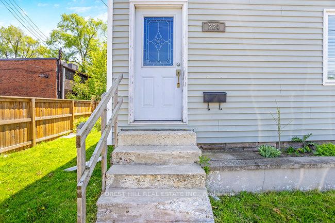
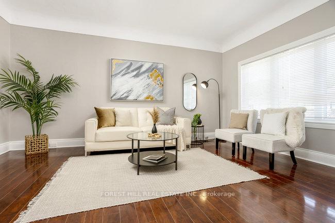
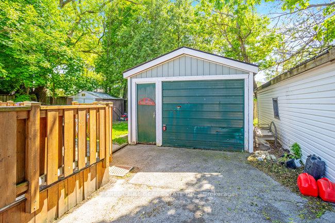
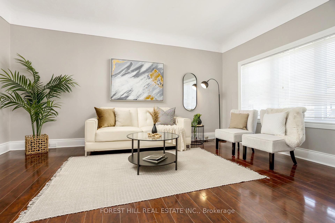
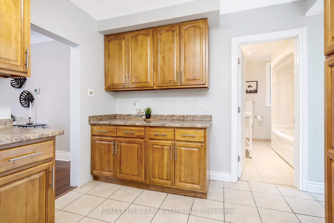
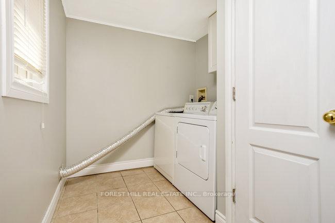
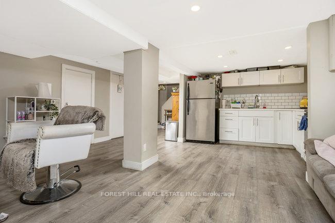

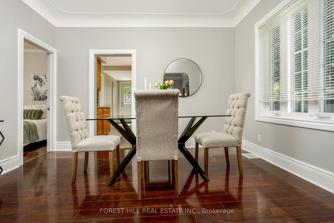
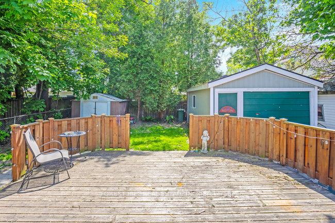
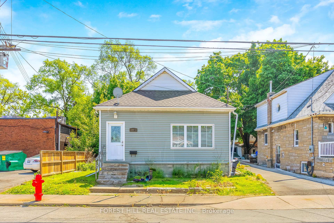
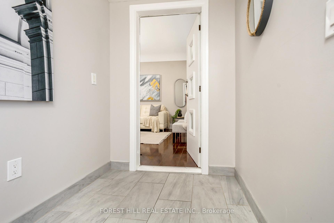
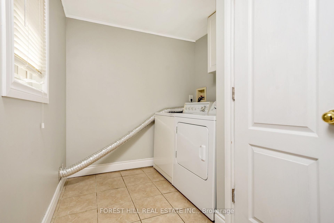
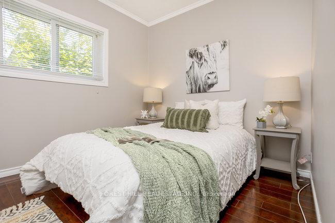
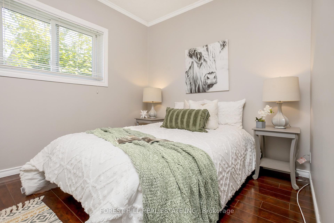
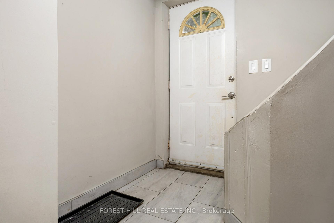
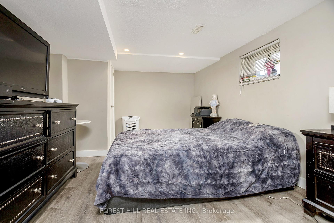
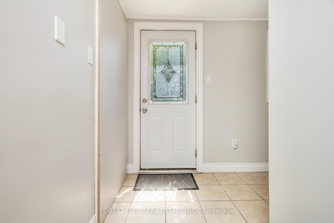
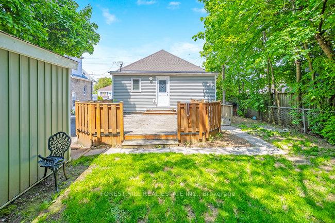
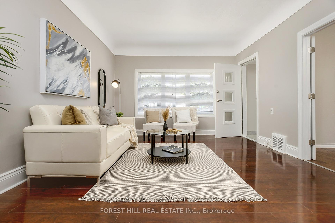
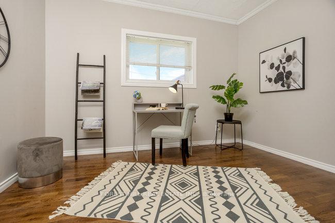
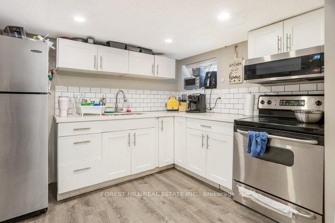

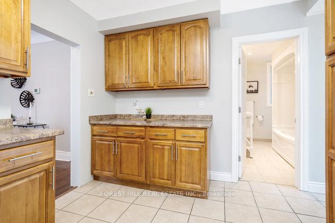
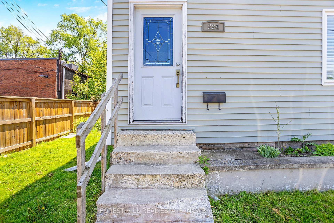
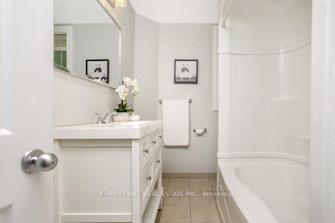
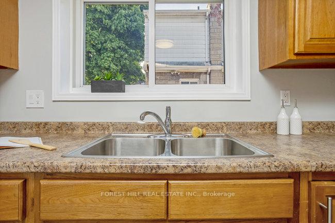
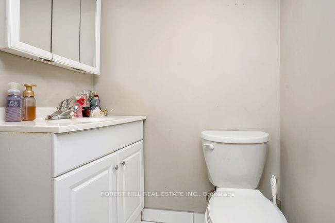
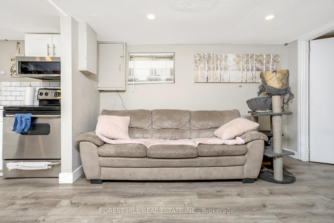
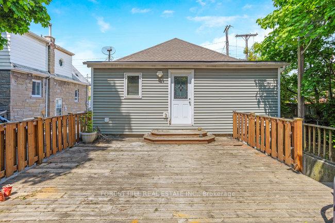
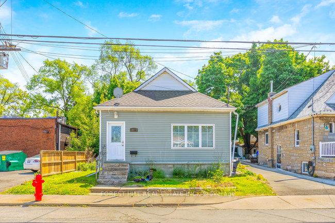
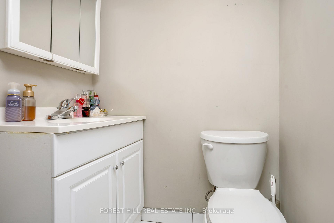
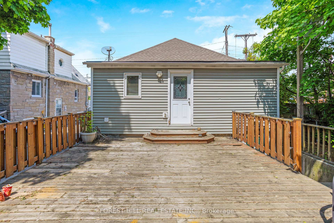
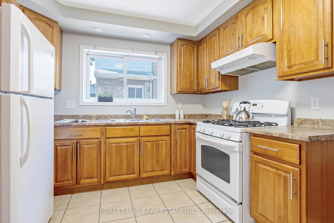
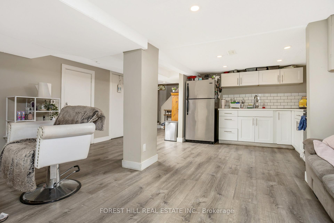
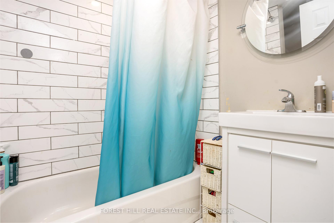
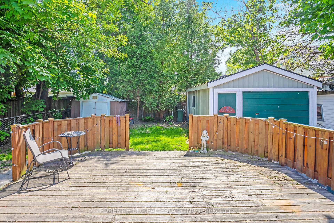
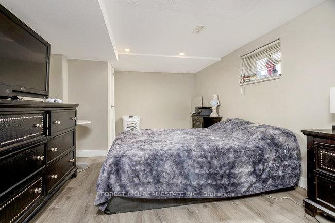
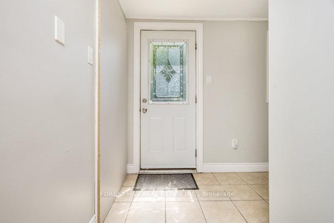
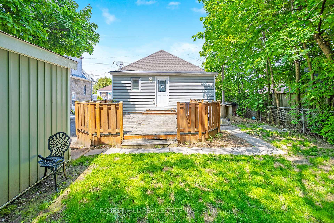
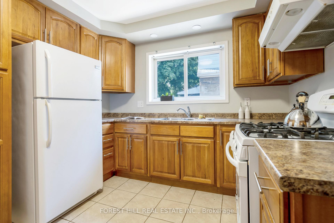
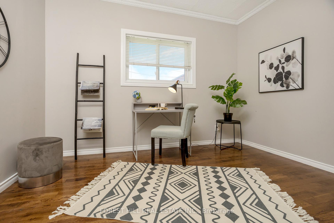
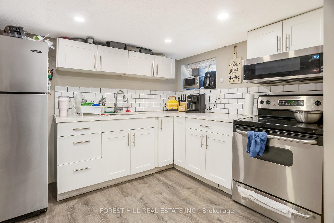
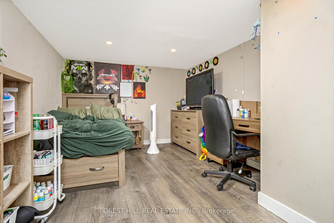

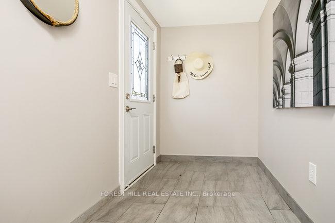
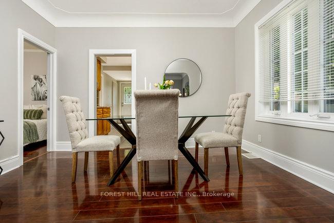
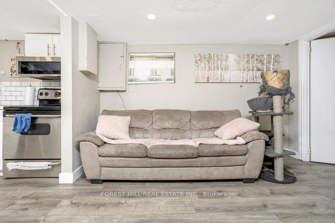
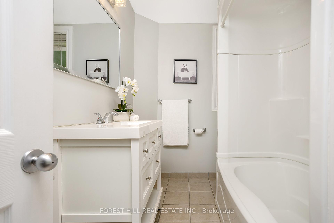
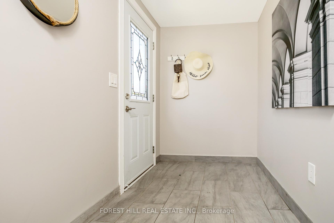
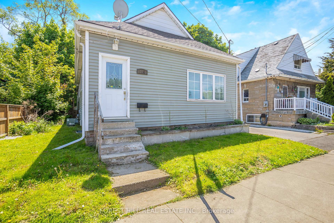
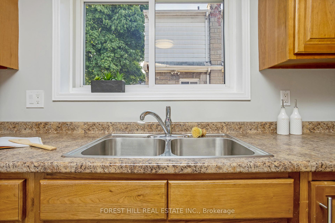
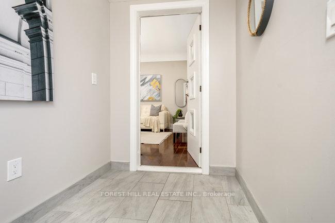
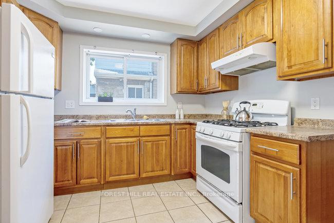
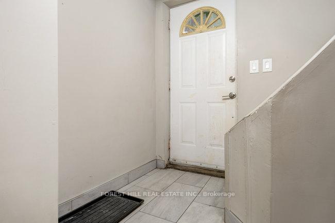


























































| Situated On Top Of The Bright Hamilton Mountain, You Will Not Be Disappointed, With Two Self-Contained Units. Perfect For New Home Buyers Looking For Income Potential To Offset Their Mortgage Costs Or Looking For A Fully Functioning In-Law Suite. Also Those Smart Investors Looking For A Turn-Key Income Property. Main Floor Is 2 Bed+1 Bath (3Pc), W/Large Open Concept Dining/Living Room That Then Enters Into A Beautiful Kitchen. The Basement Unit Has Been Fully Renovated And Is A 2 Bed + 1 Bath (3Pc) W/Large Open Concept Kitchena And Living Room, currently rented for $2000. The Driveway Is Private And Can Park Up To 3 Cars and has a stand alone large garage! Comes With A Spacious Backyard with a Large Beautiful Deck And A Well Sized Detached Garage. |
| Price | $629,000 |
| Taxes: | $3852.00 |
| Assessment Year: | 2025 |
| Occupancy: | Tenant |
| Address: | 224 Brucedale Aven East , Hamilton, L9A 1P3, Hamilton |
| Directions/Cross Streets: | Upper Wellington Street and Fennell Ave E. |
| Rooms: | 12 |
| Bedrooms: | 2 |
| Bedrooms +: | 2 |
| Family Room: | T |
| Basement: | Apartment |
| Level/Floor | Room | Length(ft) | Width(ft) | Descriptions | |
| Room 1 | Main | Kitchen | 12.46 | 10.17 | |
| Room 2 | Main | Living Ro | 12.14 | 15.74 | |
| Room 3 | Main | Bedroom | 8.86 | 11.81 | |
| Room 4 | Main | Bedroom 2 | 8.86 | 11.48 | |
| Room 5 | Main | Bathroom | 8.86 | 6.23 | |
| Room 6 | Main | Laundry | 3.94 | 12.46 | |
| Room 7 | Main | Dining Ro | 12.14 | 9.51 | |
| Room 8 | Basement | Kitchen | 16.73 | 19.68 | |
| Room 9 | Basement | Bedroom | 14.76 | 9.84 | |
| Room 10 | Basement | Bedroom 2 | 14.76 | 10.82 | |
| Room 11 | Basement | Bathroom | 5.9 | 7.87 | |
| Room 12 | Basement | Laundry | 4.92 | 7.87 |
| Washroom Type | No. of Pieces | Level |
| Washroom Type 1 | 3 | Main |
| Washroom Type 2 | 3 | Basement |
| Washroom Type 3 | 0 | |
| Washroom Type 4 | 0 | |
| Washroom Type 5 | 0 |
| Total Area: | 0.00 |
| Approximatly Age: | 16-30 |
| Property Type: | Duplex |
| Style: | Bungalow |
| Exterior: | Vinyl Siding |
| Garage Type: | Detached |
| (Parking/)Drive: | Available |
| Drive Parking Spaces: | 3 |
| Park #1 | |
| Parking Type: | Available |
| Park #2 | |
| Parking Type: | Available |
| Pool: | None |
| Other Structures: | Storage |
| Approximatly Age: | 16-30 |
| Approximatly Square Footage: | 700-1100 |
| Property Features: | Arts Centre, Hospital |
| CAC Included: | N |
| Water Included: | N |
| Cabel TV Included: | N |
| Common Elements Included: | N |
| Heat Included: | N |
| Parking Included: | N |
| Condo Tax Included: | N |
| Building Insurance Included: | N |
| Fireplace/Stove: | N |
| Heat Type: | Forced Air |
| Central Air Conditioning: | Central Air |
| Central Vac: | N |
| Laundry Level: | Syste |
| Ensuite Laundry: | F |
| Sewers: | Septic |
$
%
Years
This calculator is for demonstration purposes only. Always consult a professional
financial advisor before making personal financial decisions.
| Although the information displayed is believed to be accurate, no warranties or representations are made of any kind. |
| FOREST HILL REAL ESTATE INC. |
- Listing -1 of 0
|
|

Simon Huang
Broker
Bus:
905-241-2222
Fax:
905-241-3333
| Book Showing | Email a Friend |
Jump To:
At a Glance:
| Type: | Freehold - Duplex |
| Area: | Hamilton |
| Municipality: | Hamilton |
| Neighbourhood: | Centremount |
| Style: | Bungalow |
| Lot Size: | x 100.00(Feet) |
| Approximate Age: | 16-30 |
| Tax: | $3,852 |
| Maintenance Fee: | $0 |
| Beds: | 2+2 |
| Baths: | 2 |
| Garage: | 0 |
| Fireplace: | N |
| Air Conditioning: | |
| Pool: | None |
Locatin Map:
Payment Calculator:

Listing added to your favorite list
Looking for resale homes?

By agreeing to Terms of Use, you will have ability to search up to 307073 listings and access to richer information than found on REALTOR.ca through my website.

