$699,000
Available - For Sale
Listing ID: C12096128
1 Ruttan Stre , Toronto, M6P 0A1, Toronto
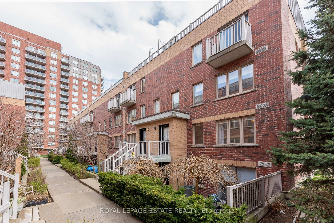
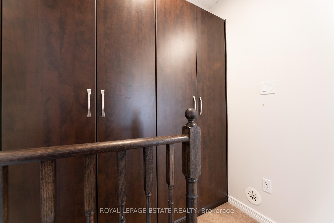
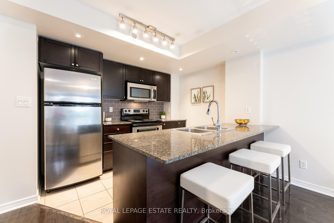
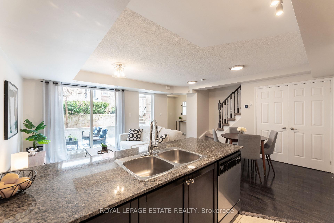
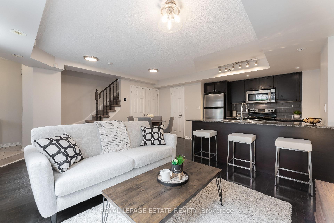
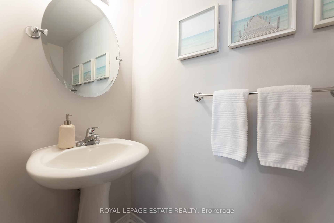
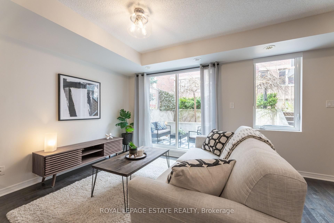
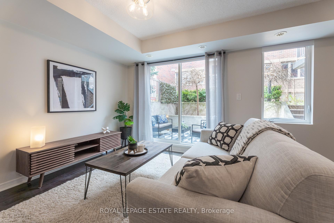
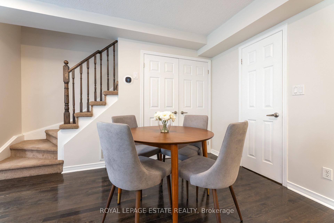
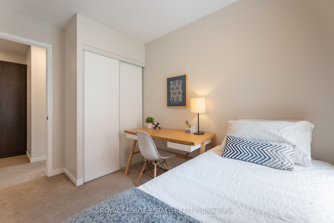
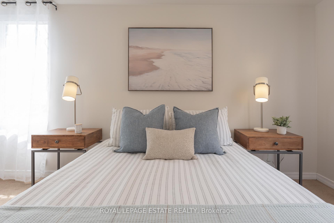
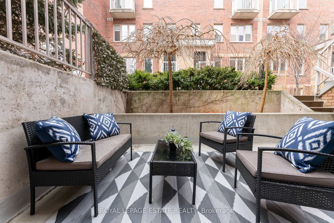
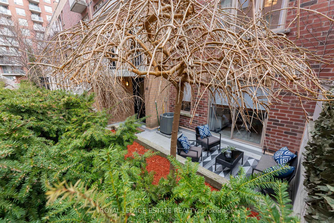
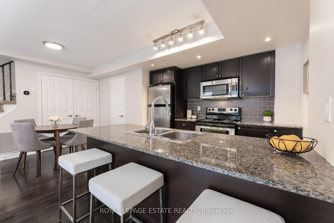
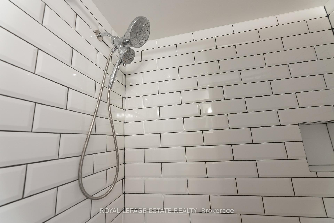
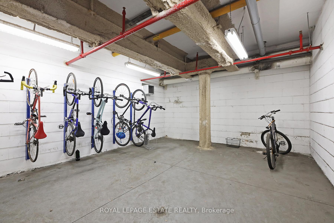
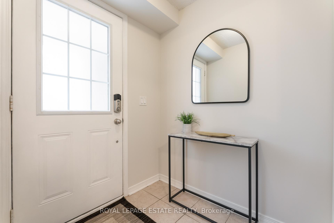
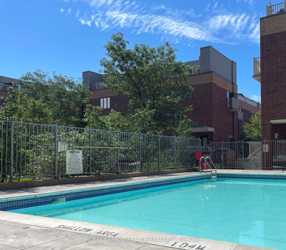
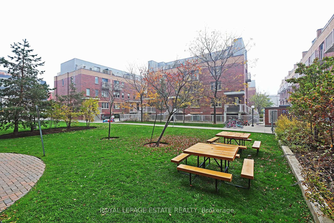
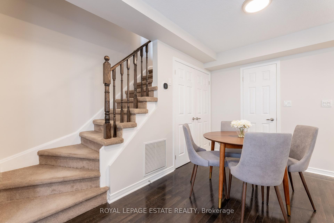
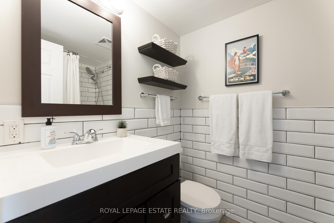
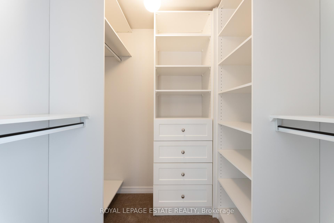
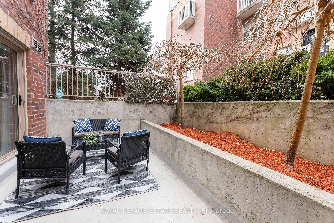
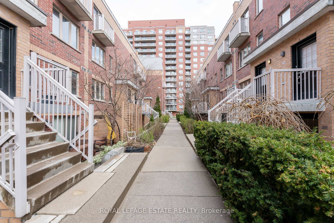
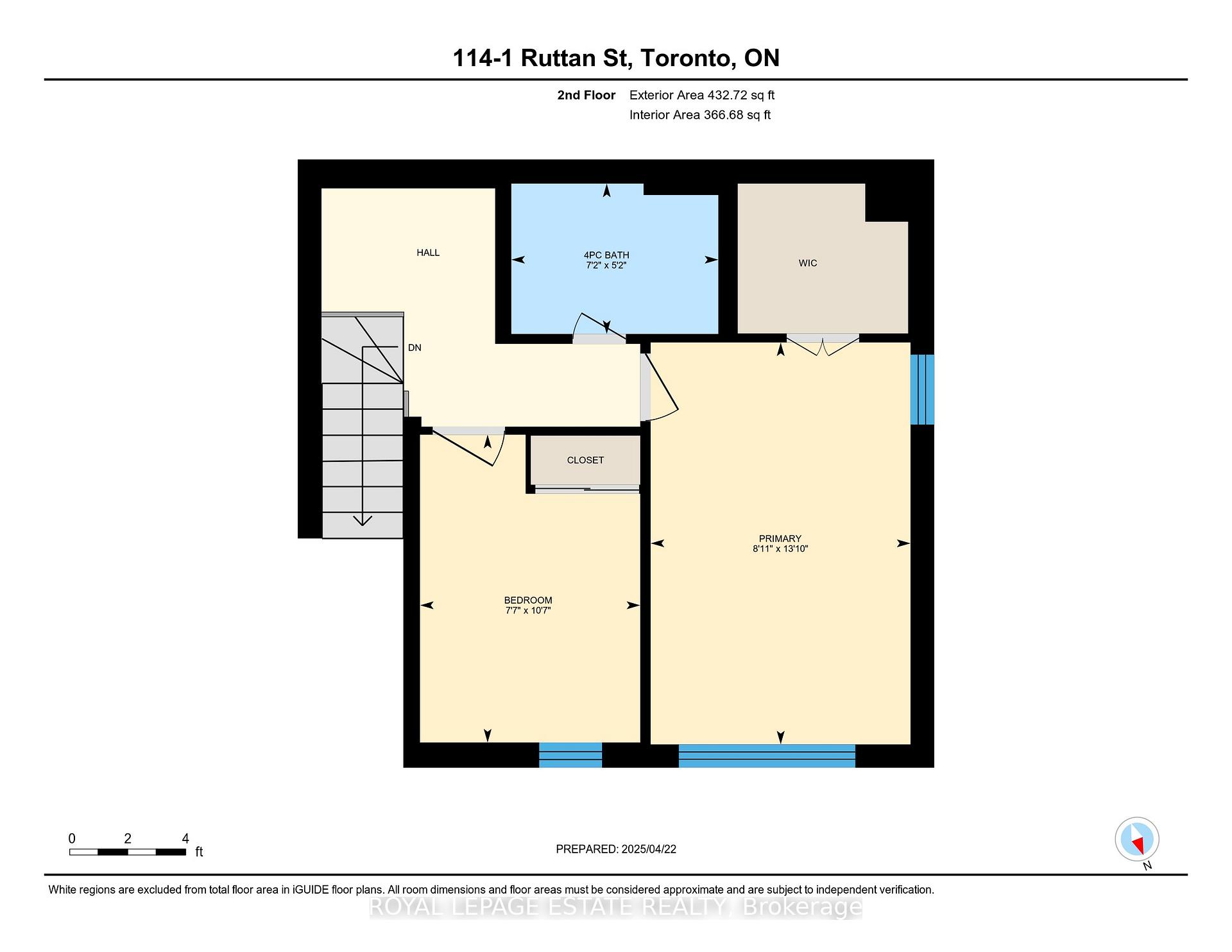
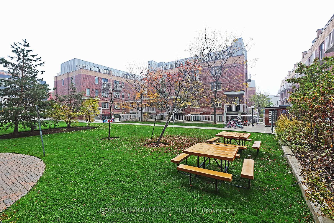
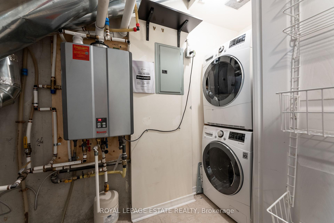
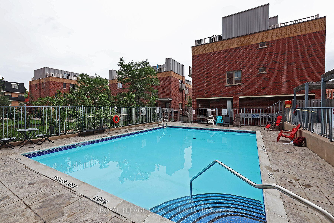
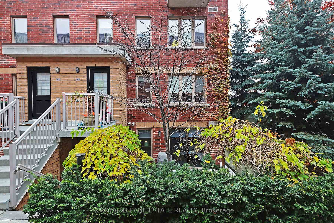
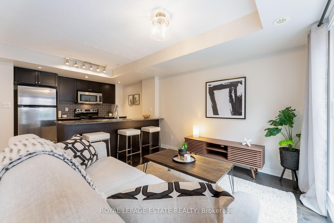
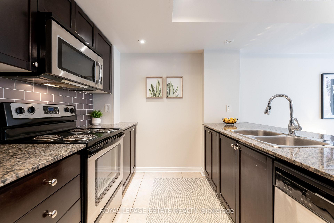
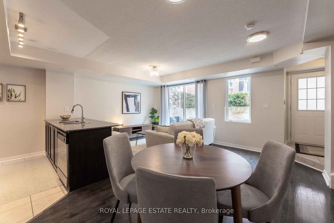
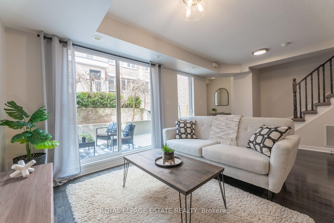
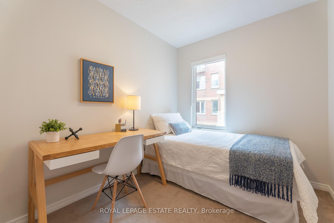
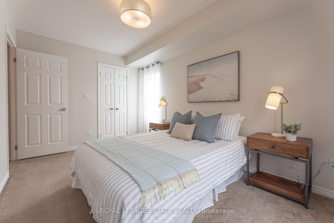
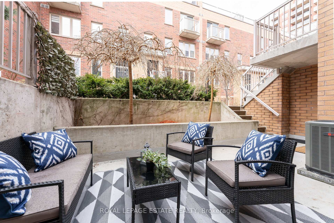
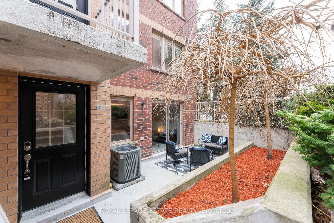
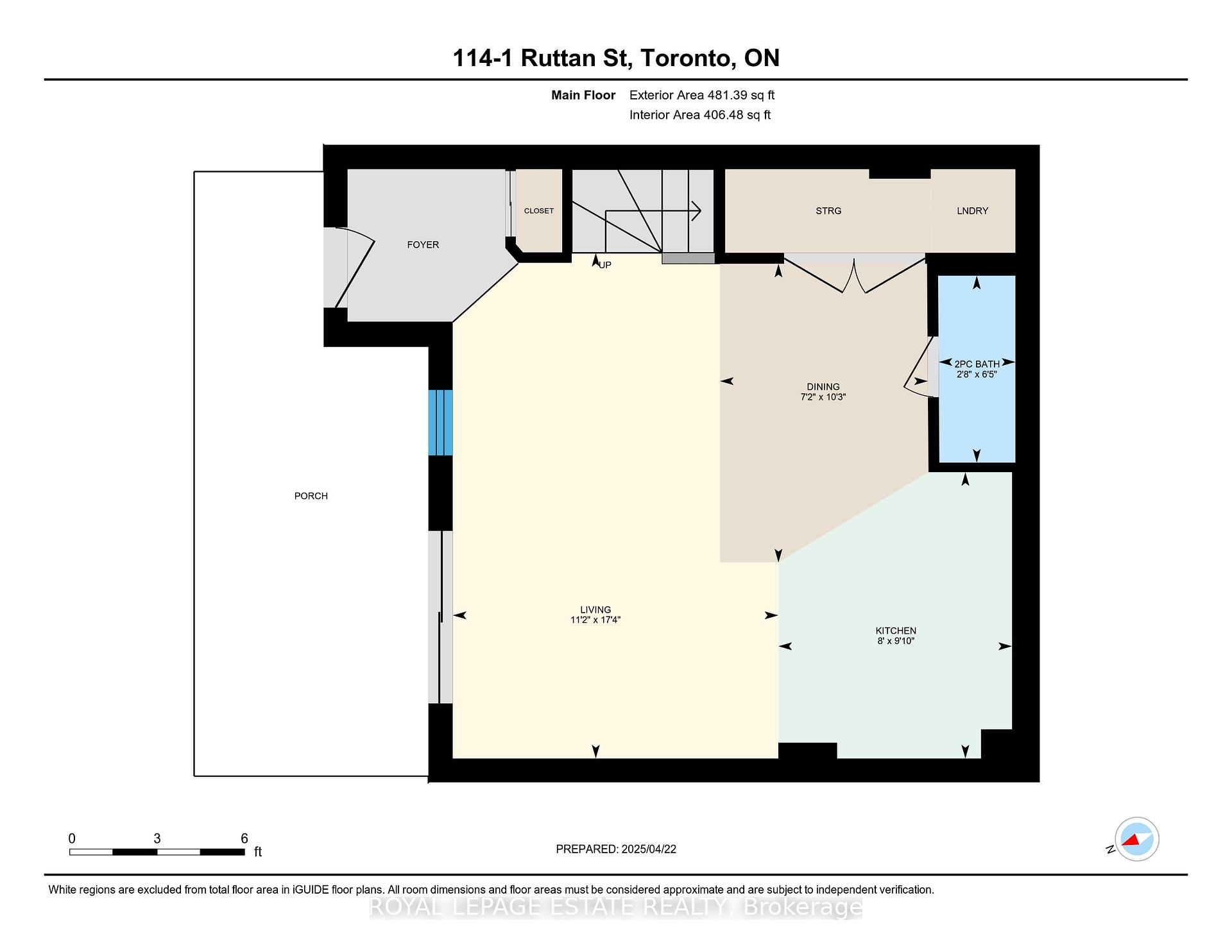
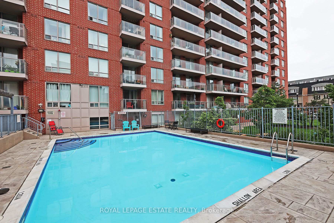
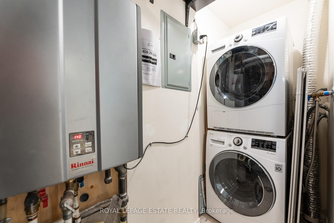
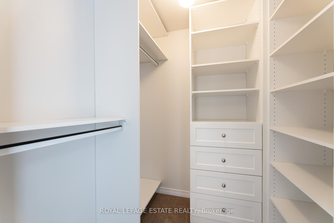
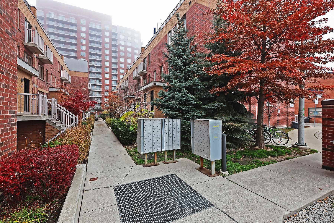
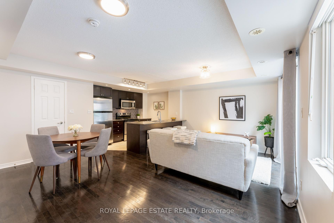
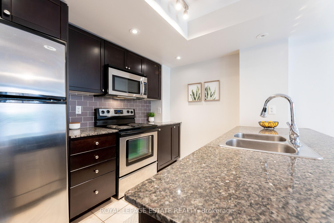

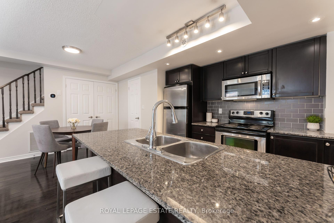
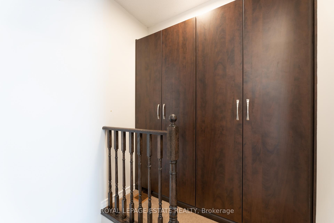
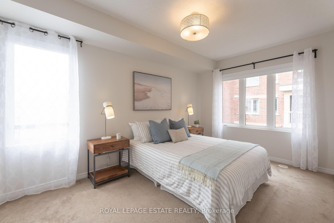
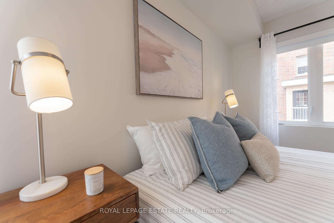
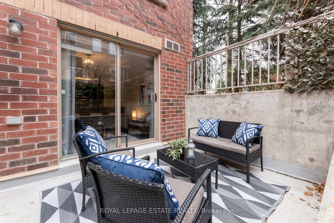
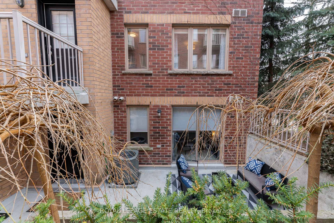



















































| Your search ends here! This terrific, corner unit stacked townhouse is top-to-bottom amazing: the condo apartment alternative you've been waiting for. Complete with walk-out to a great big treelined sunken terrace for sunny days of hosting, relaxing, or working from home, an additional 100+ sq ft of space to enjoy! Featuring a spacious open concept Living/Dining complete w/ ceramic floors and 2Pc main floor bathroom & laundry. A true entertainer's kitchen with stainless appliances, granite counters & large breakfast bar. Pull up a seat w a drink, or enjoy some company while you cook! Two spacious bedrooms including a seriously bright King-sized primary boasting an incredible walk-in closet with built-in organizers. Not to mention, a lovely updated 4 Pc bathroom. Topped off with custom built, (seriously) large capacity ensuite storage, easily removed to use as a home office. 100 transit walkscore! Steps away from TTC subway, Go & Up express, 20 Mins to Pearson & 15 to Downtown. Rated a Walkers & Riders paradise, nearby the best of Junction Triangle. Amazing outdoor Pool at the end of lane. Skip the buzzer rooms, busy elevators & barbie sized appliances: this sweet house is ready for you to enjoy, inside & out! |
| Price | $699,000 |
| Taxes: | $3405.00 |
| Assessment Year: | 2024 |
| Occupancy: | Partial |
| Address: | 1 Ruttan Stre , Toronto, M6P 0A1, Toronto |
| Postal Code: | M6P 0A1 |
| Province/State: | Toronto |
| Directions/Cross Streets: | Bloor & Lansdowne |
| Level/Floor | Room | Length(ft) | Width(ft) | Descriptions | |
| Room 1 | Main | Foyer | 3.61 | 5.41 | Closet, Ceramic Floor |
| Room 2 | Main | Living Ro | 17.35 | 11.15 | Hardwood Floor, Walk-Out, Open Concept |
| Room 3 | Main | Dining Ro | 10.23 | 7.12 | Hardwood Floor, Window, Open Concept |
| Room 4 | Main | Kitchen | 9.84 | 8.04 | Breakfast Bar, Ceramic Floor, Quartz Counter |
| Room 5 | Main | Powder Ro | 6.43 | 2.62 | 2 Pc Bath, Ceramic Floor, Pedestal Sink |
| Room 6 | Main | Laundry | 2.66 | 10.1 | Separate Room |
| Room 7 | Second | Primary B | 8.95 | 13.87 | Walk-In Closet(s), Closet Organizers, Picture Window |
| Room 8 | Second | Bedroom 2 | 7.61 | 10.63 | Closet, Closet Organizers, Window |
| Room 9 | Second | Bathroom | 7.15 | 5.18 | 4 Pc Bath, Updated, Ceramic Floor |
| Room 10 | Second | Other | 6.07 | 4.36 | B/I Closet, Open Concept |
| Washroom Type | No. of Pieces | Level |
| Washroom Type 1 | 2 | Ground |
| Washroom Type 2 | 4 | Second |
| Washroom Type 3 | 0 | |
| Washroom Type 4 | 0 | |
| Washroom Type 5 | 0 |
| Total Area: | 0.00 |
| Washrooms: | 2 |
| Heat Type: | Forced Air |
| Central Air Conditioning: | Central Air |
$
%
Years
This calculator is for demonstration purposes only. Always consult a professional
financial advisor before making personal financial decisions.
| Although the information displayed is believed to be accurate, no warranties or representations are made of any kind. |
| ROYAL LEPAGE ESTATE REALTY |
- Listing -1 of 0
|
|

Simon Huang
Broker
Bus:
905-241-2222
Fax:
905-241-3333
| Virtual Tour | Book Showing | Email a Friend |
Jump To:
At a Glance:
| Type: | Com - Condo Townhouse |
| Area: | Toronto |
| Municipality: | Toronto C01 |
| Neighbourhood: | Dufferin Grove |
| Style: | Stacked Townhous |
| Lot Size: | x 0.00() |
| Approximate Age: | |
| Tax: | $3,405 |
| Maintenance Fee: | $493.93 |
| Beds: | 2+1 |
| Baths: | 2 |
| Garage: | 0 |
| Fireplace: | N |
| Air Conditioning: | |
| Pool: |
Locatin Map:
Payment Calculator:

Listing added to your favorite list
Looking for resale homes?

By agreeing to Terms of Use, you will have ability to search up to 307073 listings and access to richer information than found on REALTOR.ca through my website.

