$739,900
Available - For Sale
Listing ID: X12108116
2864 Principale Stre , Alfred and Plantagenet, K0A 3K0, Prescott and Rus
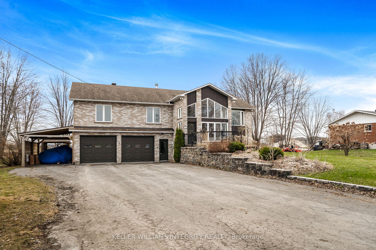
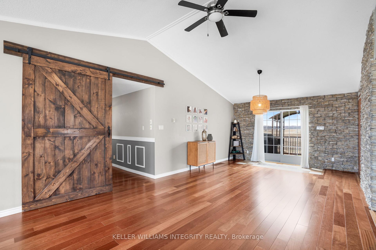
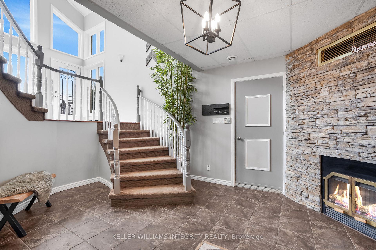
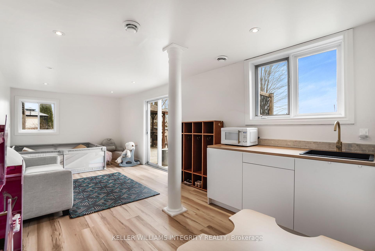
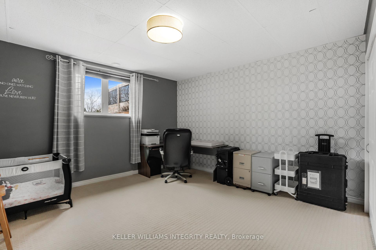
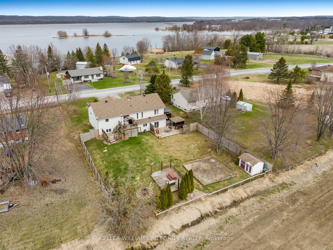
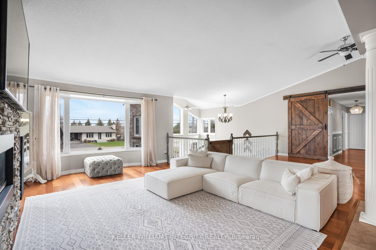
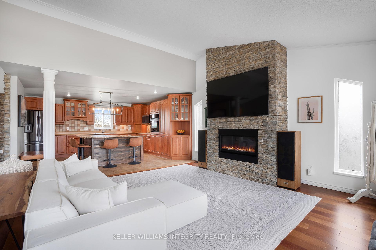
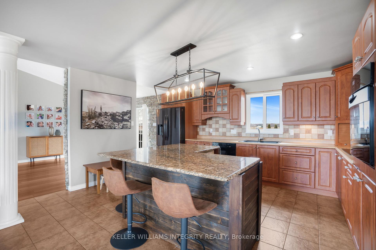
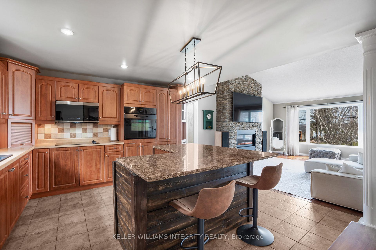

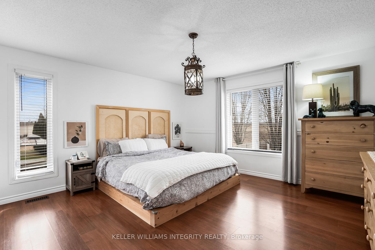
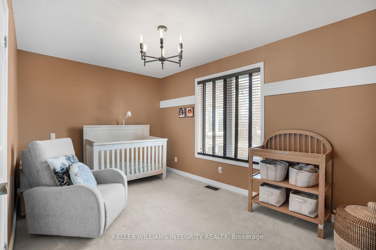
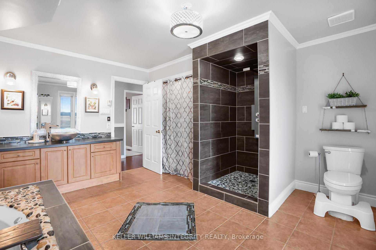
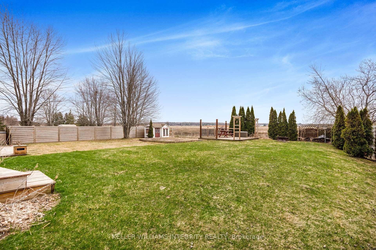
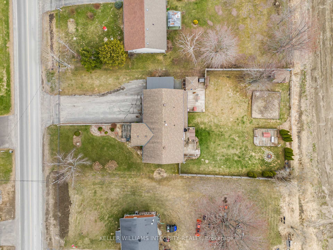
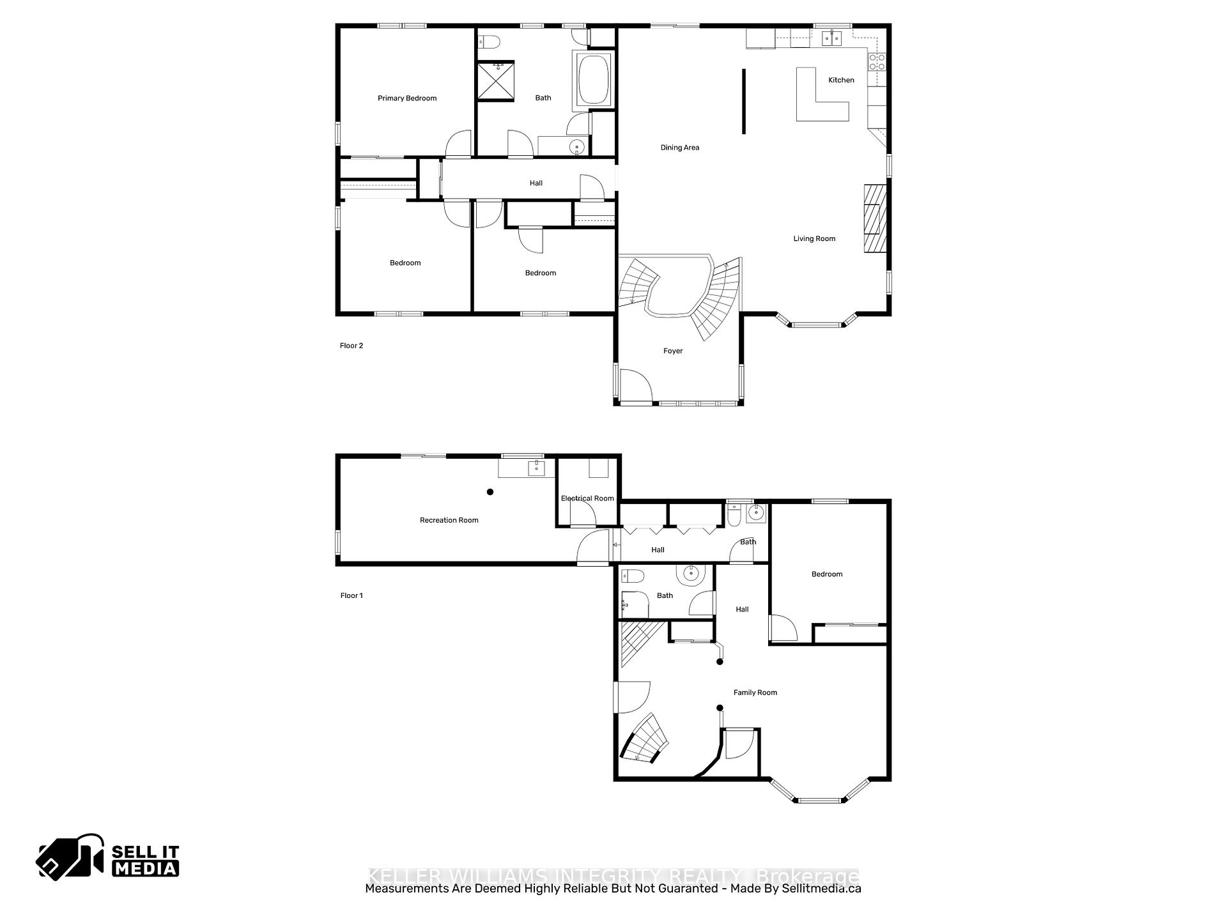
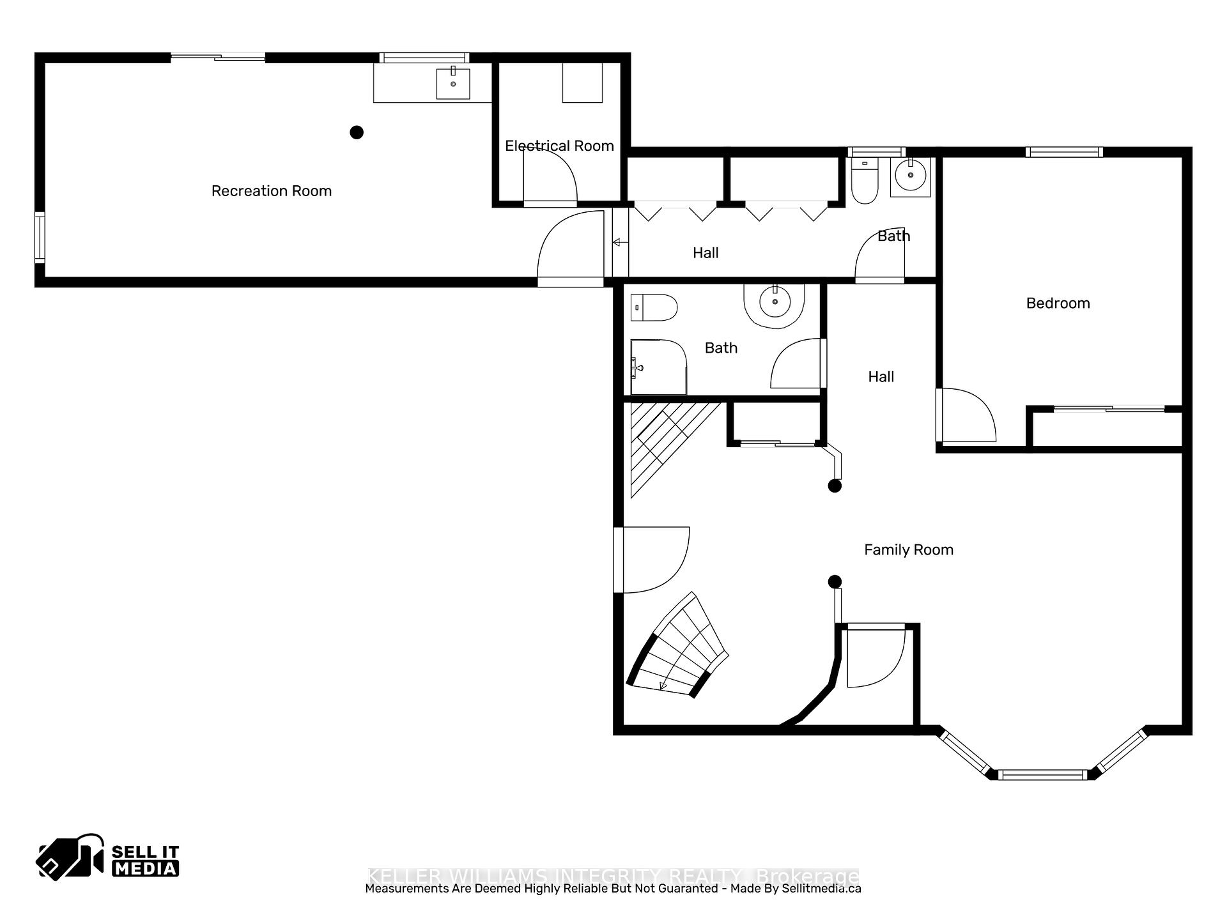
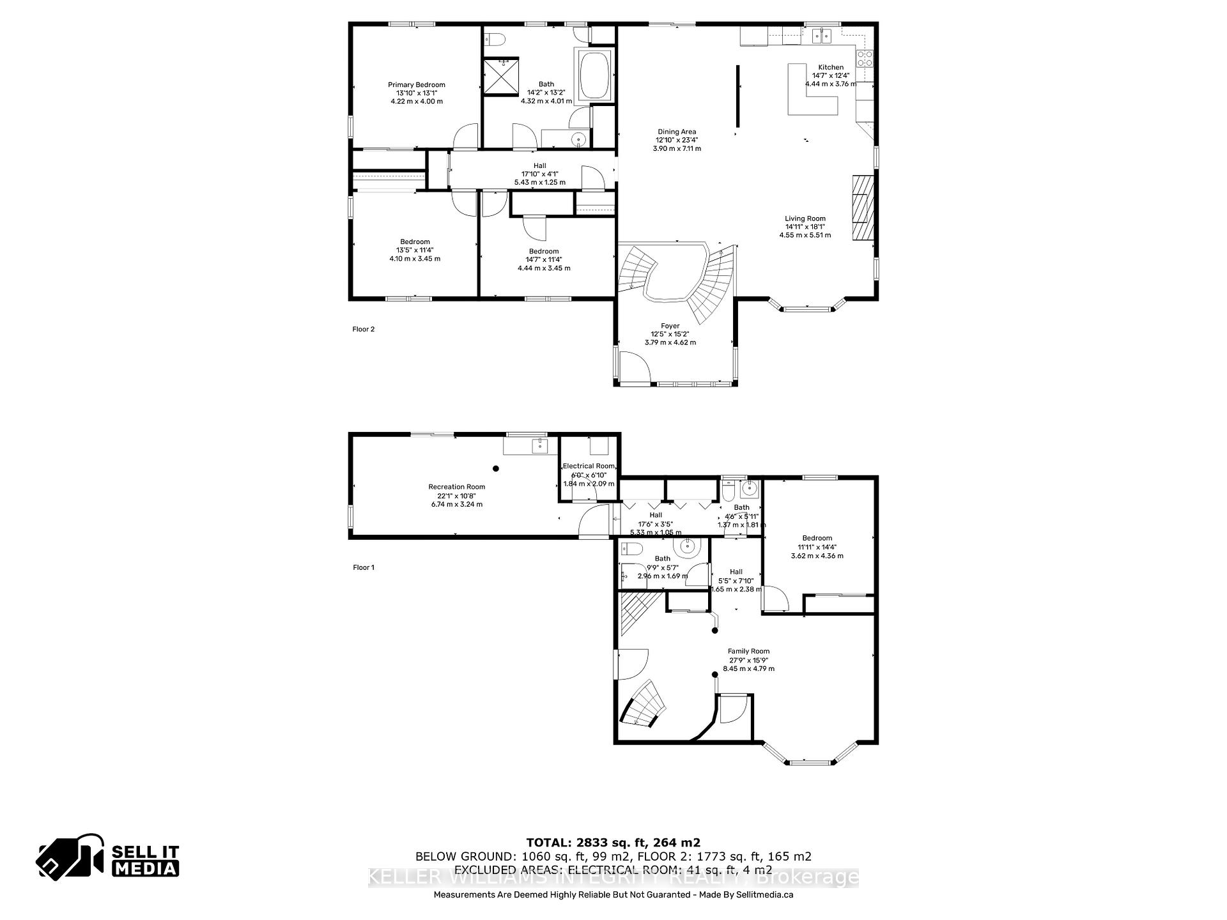
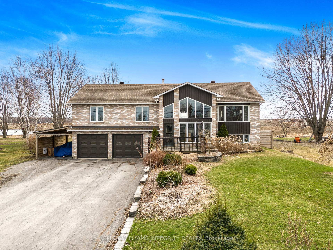
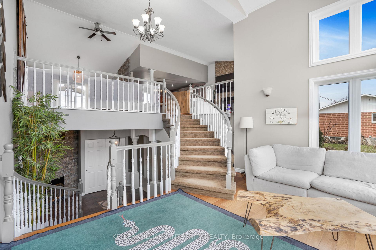
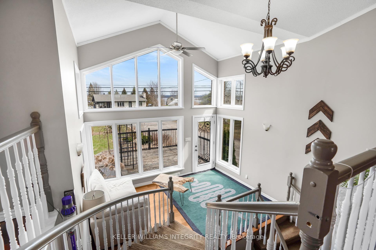
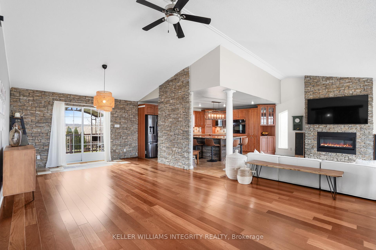
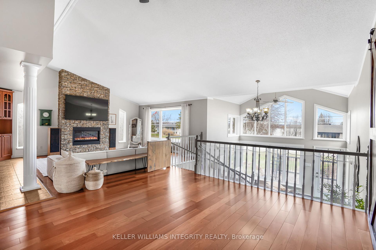
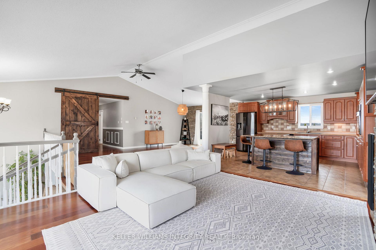
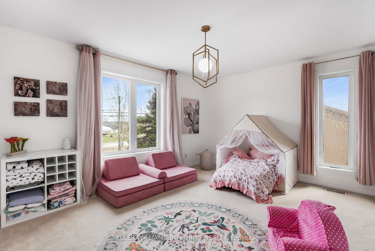
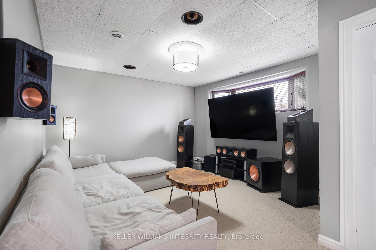
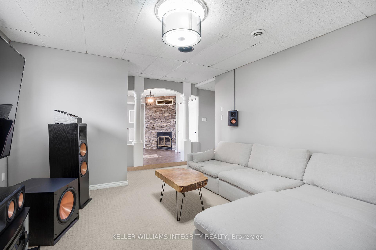
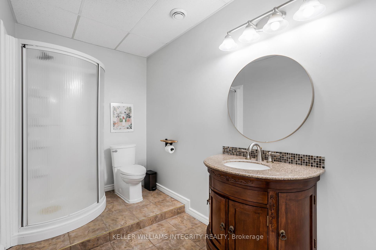
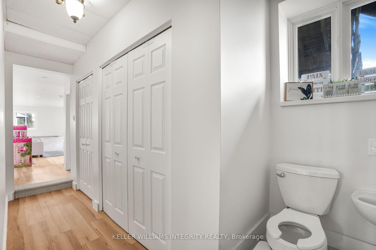
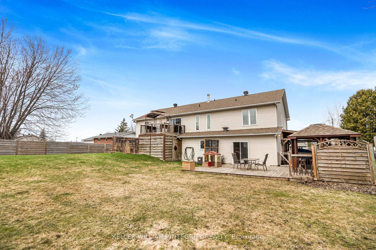
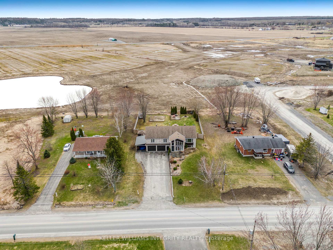

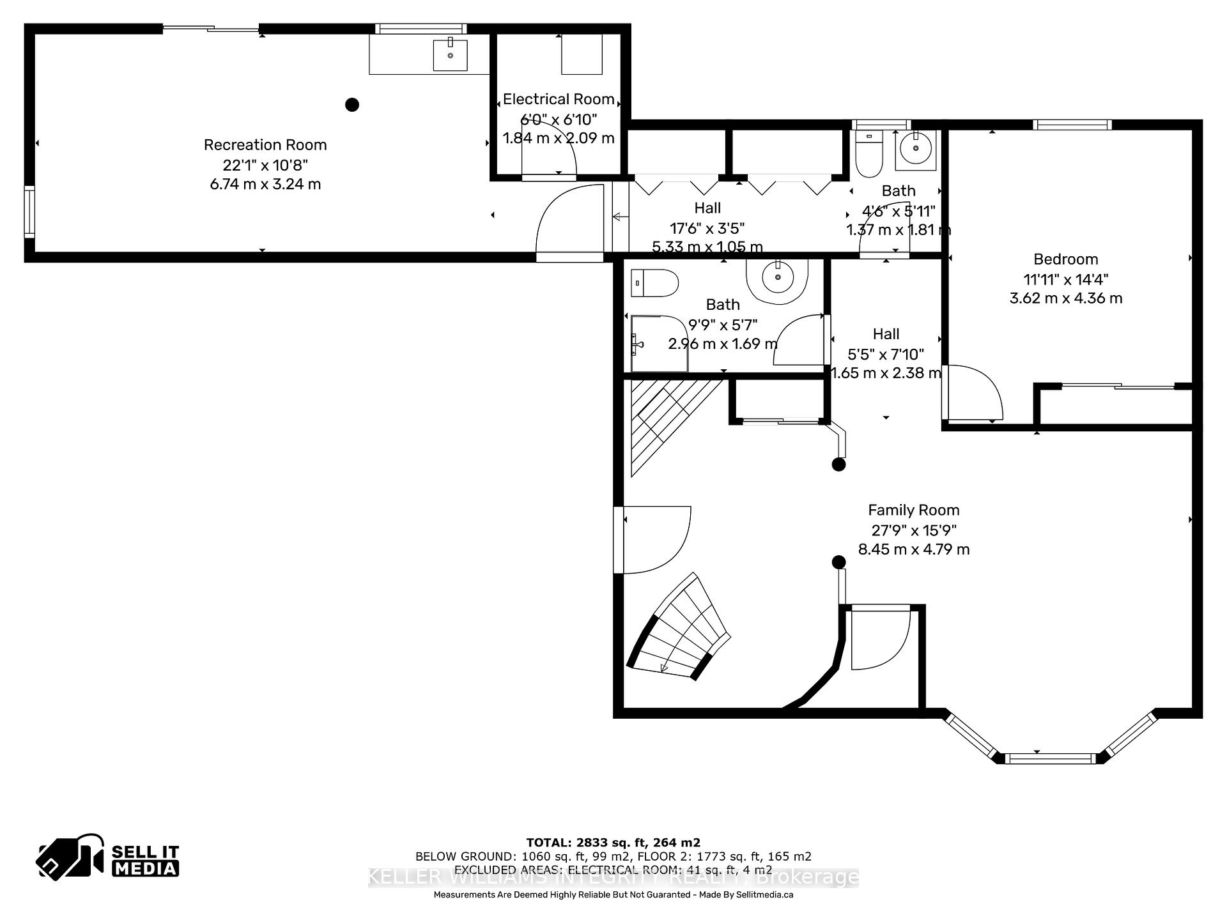
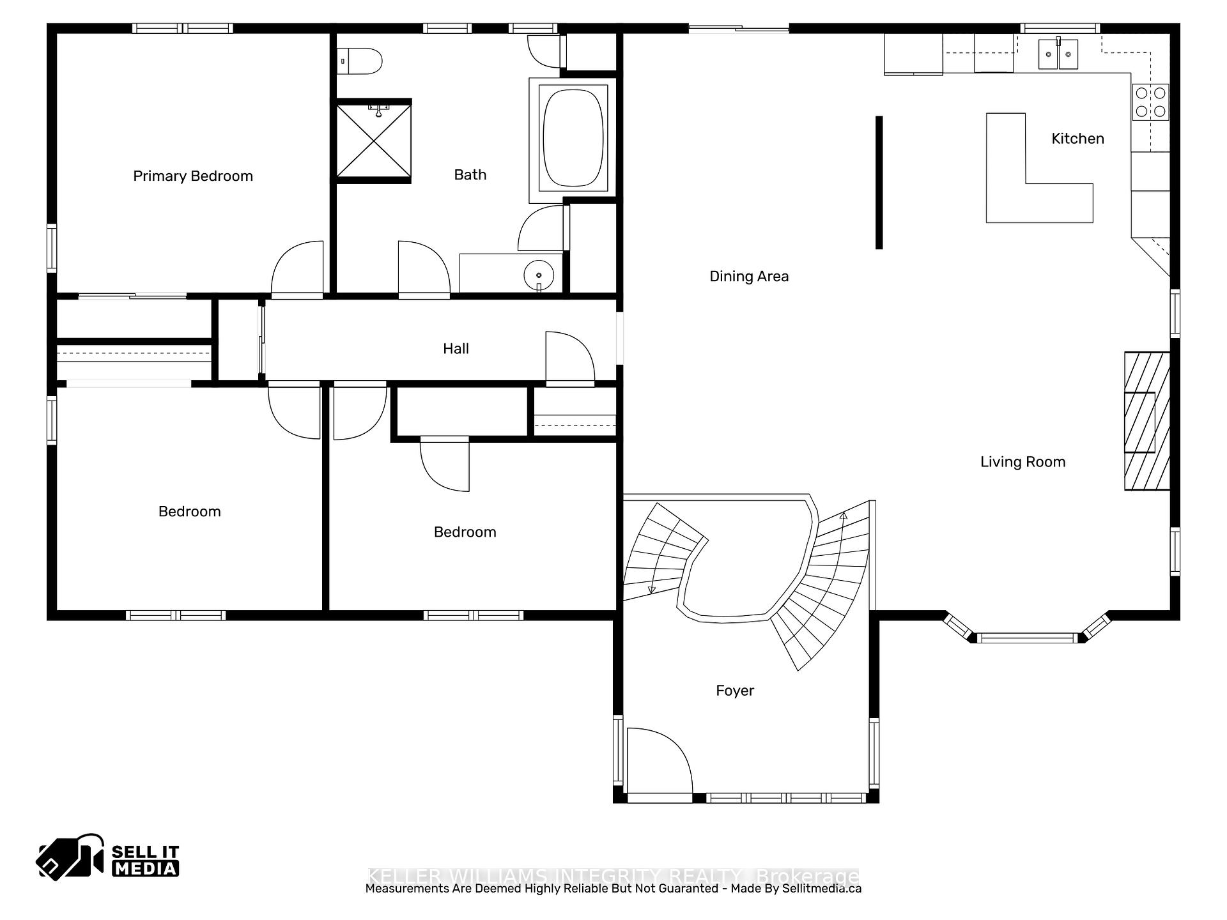
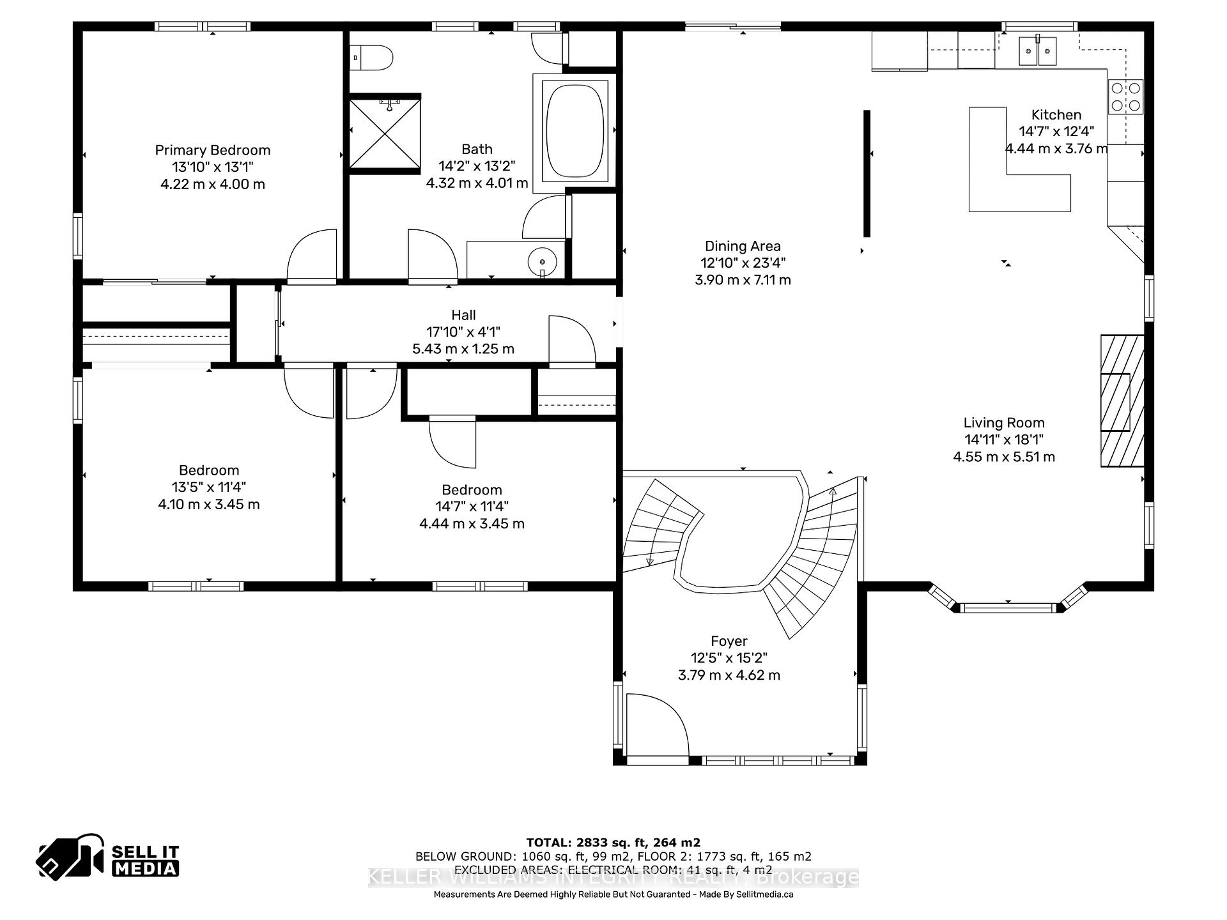
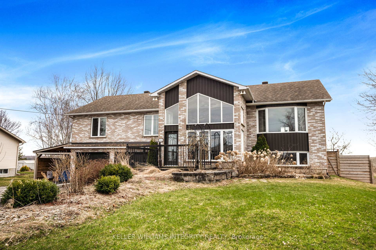

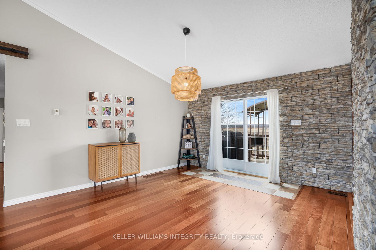
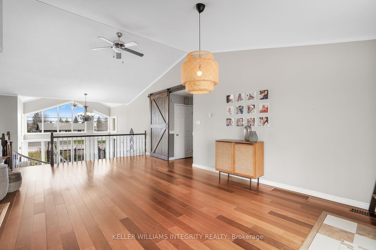
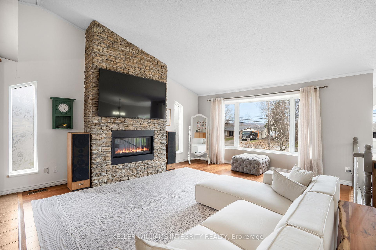
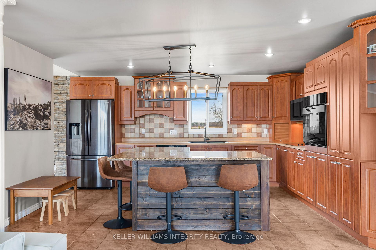
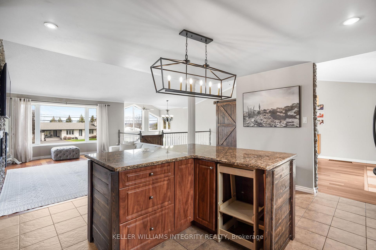
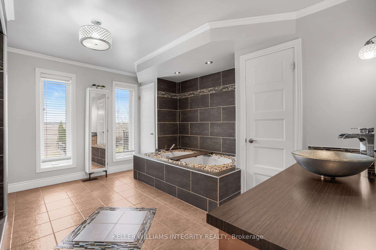
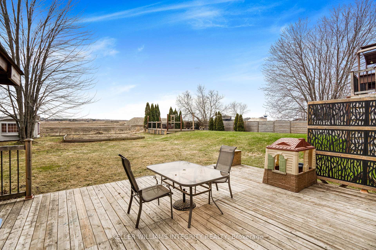
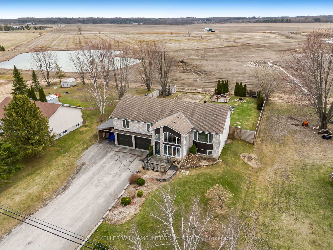
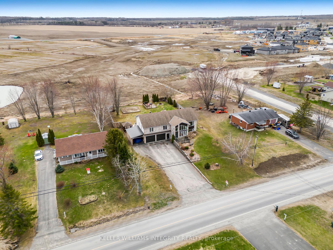















































| Stunning Split-Level Home with Ottawa River ViewsWelcome to this beautiful split-level home situated on a spacious half-acre lot with a view of the Ottawa River. From the moment you step inside, you'll be captivated by the abundance of natural light and the impressive size of the main living area. The open-concept kitchen seamlessly connects to the dining and living rooms, offering a partial view of the river perfect for entertaining or relaxing with family.The main level features a generous primary bedroom, two additional spacious bedrooms, and a luxurious full bathroom. Just a few steps down, you'll find a bright and inviting lounging area surrounded by windows, creating a perfect space for relaxation.Continuing down to the ground-level lower floor, there is a cozy TV room and a fourth bedroom, ideal for guests or a growing family. This level also includes another full bathroom and a versatile play area, previously used as a daycare.Outside, the fully fenced backyard offers plenty of room for family activities, pets, and outdoor gatherings. This property is a rare find, combining stunning views, versatile living spaces, and a family-friendly layout. |
| Price | $739,900 |
| Taxes: | $5069.00 |
| Occupancy: | Owner |
| Address: | 2864 Principale Stre , Alfred and Plantagenet, K0A 3K0, Prescott and Rus |
| Directions/Cross Streets: | From Orleans go east on 174 past Rockland. Left on Du Quai, the right on Principale. Property on the |
| Rooms: | 8 |
| Rooms +: | 5 |
| Bedrooms: | 3 |
| Bedrooms +: | 1 |
| Family Room: | T |
| Basement: | Full, Finished |
| Level/Floor | Room | Length(ft) | Width(ft) | Descriptions | |
| Room 1 | Main | Foyer | 12.43 | 15.15 | |
| Room 2 | Main | Living Ro | 14.92 | 18.07 | |
| Room 3 | Main | Kitchen | 14.56 | 12.33 | |
| Room 4 | Main | Dining Ro | 12.79 | 23.32 | |
| Room 5 | Main | Primary B | 13.84 | 13.12 | |
| Room 6 | Main | Bedroom 2 | 13.45 | 11.32 | |
| Room 7 | Main | Bedroom 3 | 14.56 | 11.32 | |
| Room 8 | Basement | Family Ro | 27.72 | 15.71 | |
| Room 9 | Basement | Bedroom 4 | 11.87 | 14.3 | |
| Room 10 | Basement | Utility R | 6.04 | 6.86 | |
| Room 11 | Basement | Recreatio | 22.11 | 10.63 |
| Washroom Type | No. of Pieces | Level |
| Washroom Type 1 | 2 | Basement |
| Washroom Type 2 | 3 | Basement |
| Washroom Type 3 | 4 | Main |
| Washroom Type 4 | 0 | |
| Washroom Type 5 | 0 |
| Total Area: | 0.00 |
| Property Type: | Detached |
| Style: | Sidesplit |
| Exterior: | Brick, Vinyl Siding |
| Garage Type: | Attached |
| (Parking/)Drive: | Inside Ent |
| Drive Parking Spaces: | 4 |
| Park #1 | |
| Parking Type: | Inside Ent |
| Park #2 | |
| Parking Type: | Inside Ent |
| Park #3 | |
| Parking Type: | Private |
| Pool: | None |
| Approximatly Square Footage: | 1500-2000 |
| CAC Included: | N |
| Water Included: | N |
| Cabel TV Included: | N |
| Common Elements Included: | N |
| Heat Included: | N |
| Parking Included: | N |
| Condo Tax Included: | N |
| Building Insurance Included: | N |
| Fireplace/Stove: | Y |
| Heat Type: | Forced Air |
| Central Air Conditioning: | Central Air |
| Central Vac: | N |
| Laundry Level: | Syste |
| Ensuite Laundry: | F |
| Sewers: | Sewer |
| Utilities-Cable: | A |
| Utilities-Hydro: | Y |
$
%
Years
This calculator is for demonstration purposes only. Always consult a professional
financial advisor before making personal financial decisions.
| Although the information displayed is believed to be accurate, no warranties or representations are made of any kind. |
| KELLER WILLIAMS INTEGRITY REALTY |
- Listing -1 of 0
|
|

Simon Huang
Broker
Bus:
905-241-2222
Fax:
905-241-3333
| Book Showing | Email a Friend |
Jump To:
At a Glance:
| Type: | Freehold - Detached |
| Area: | Prescott and Russell |
| Municipality: | Alfred and Plantagenet |
| Neighbourhood: | 610 - Alfred and Plantagenet Twp |
| Style: | Sidesplit |
| Lot Size: | x 200.00(Feet) |
| Approximate Age: | |
| Tax: | $5,069 |
| Maintenance Fee: | $0 |
| Beds: | 3+1 |
| Baths: | 3 |
| Garage: | 0 |
| Fireplace: | Y |
| Air Conditioning: | |
| Pool: | None |
Locatin Map:
Payment Calculator:

Listing added to your favorite list
Looking for resale homes?

By agreeing to Terms of Use, you will have ability to search up to 307073 listings and access to richer information than found on REALTOR.ca through my website.

