$1,078,000
Available - For Sale
Listing ID: S12042113
243 Cardinal Stre , Barrie, L4M 6G9, Simcoe
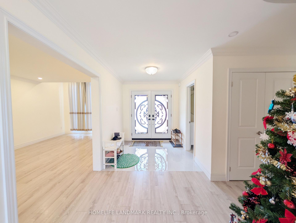
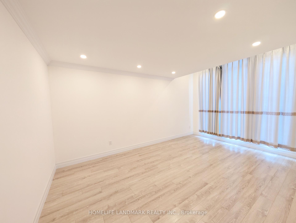
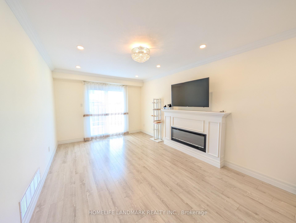
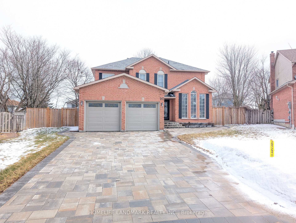
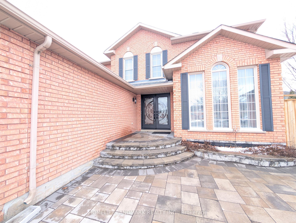
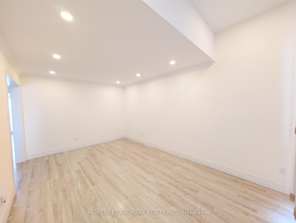
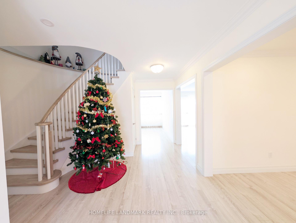
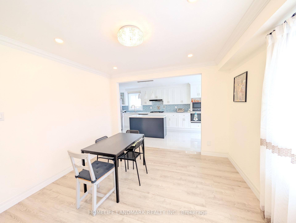
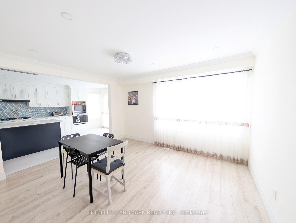
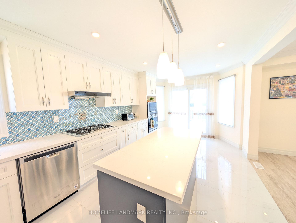
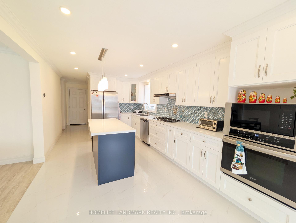
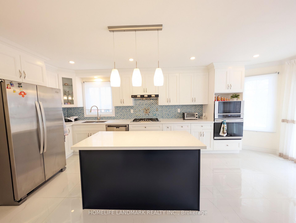
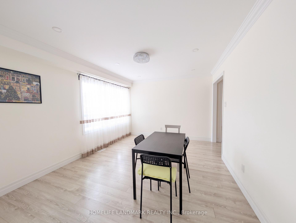
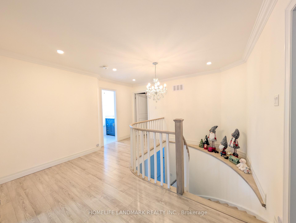
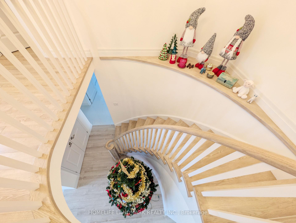
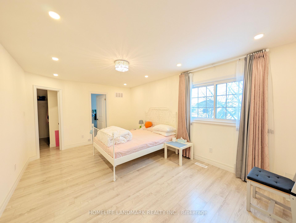
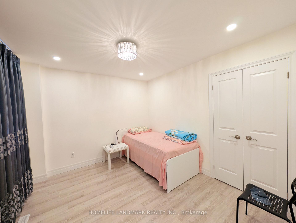
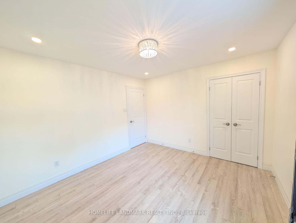
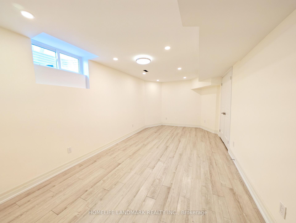
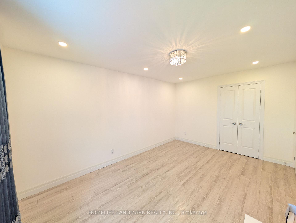
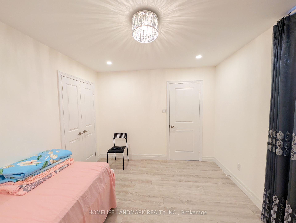
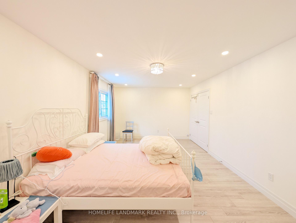
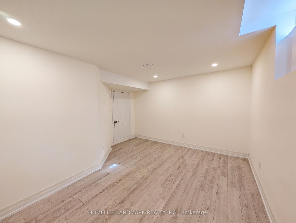
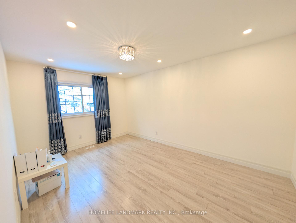
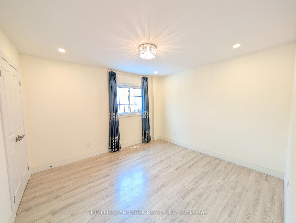
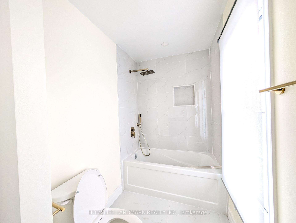
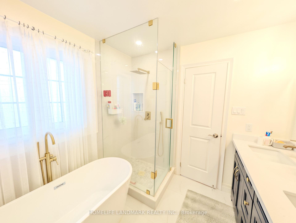
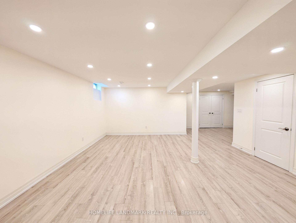
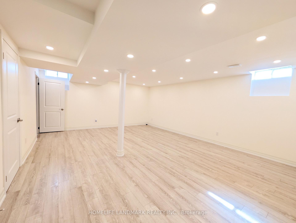
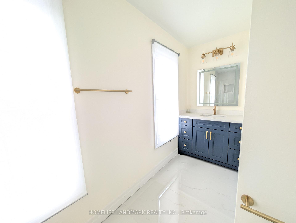
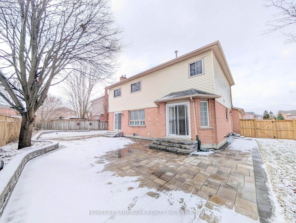
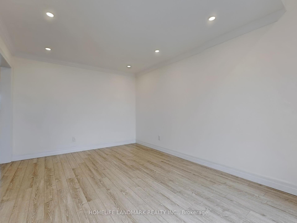
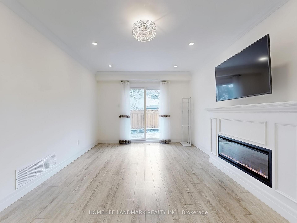
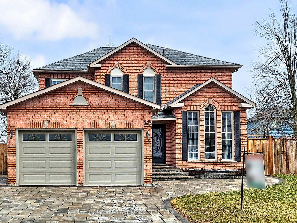

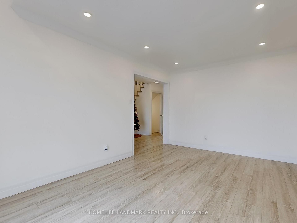
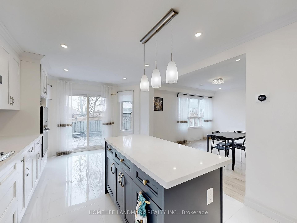
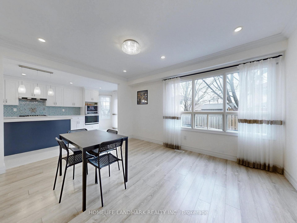
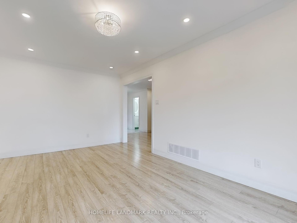
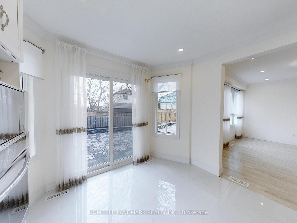
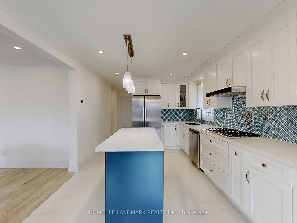
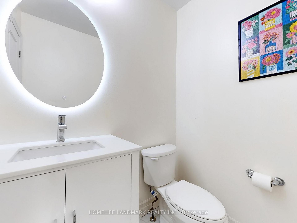
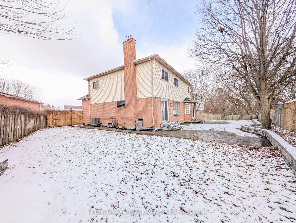
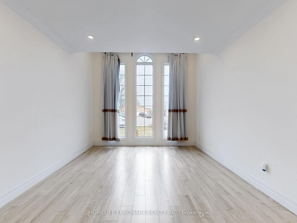
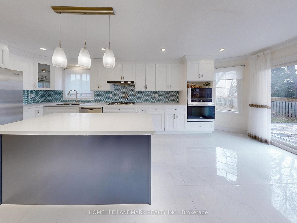
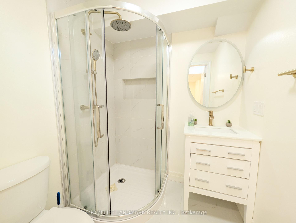
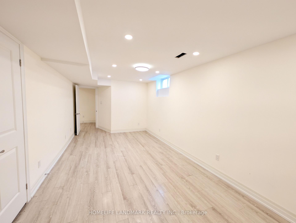
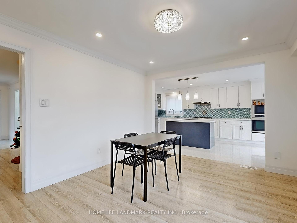

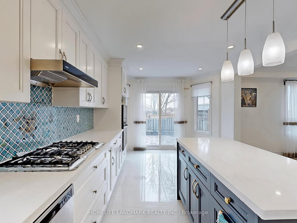
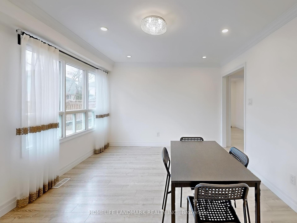
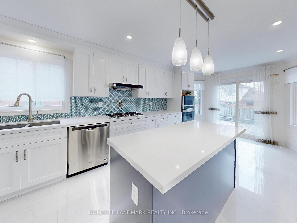
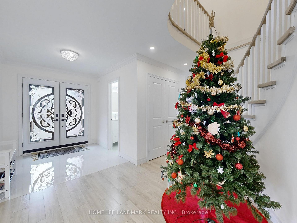
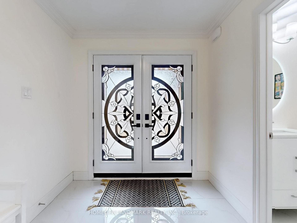
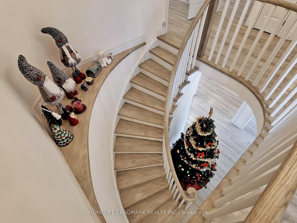
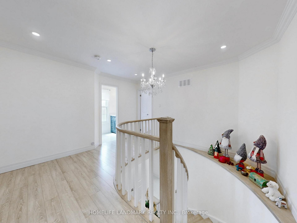
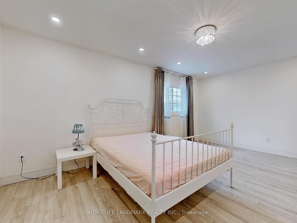
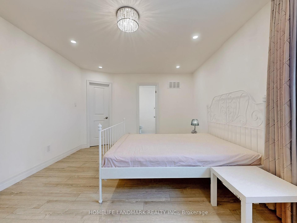
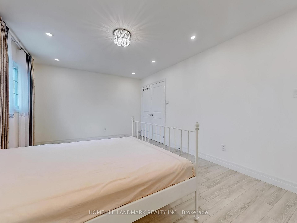
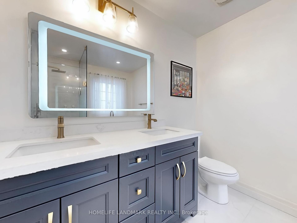
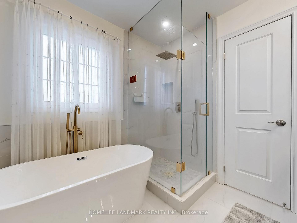
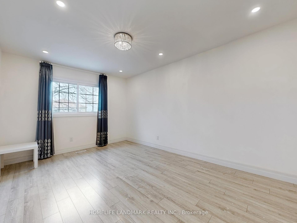
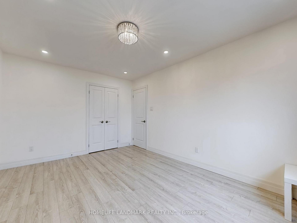
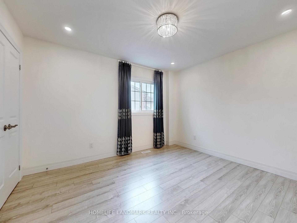
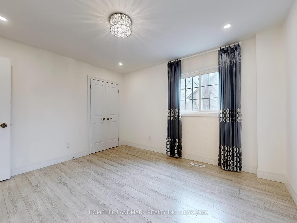
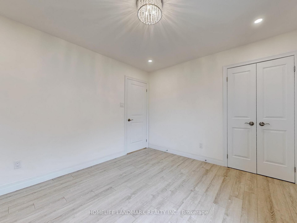

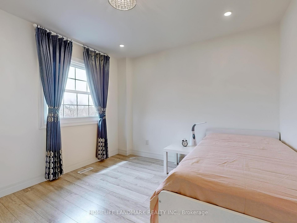
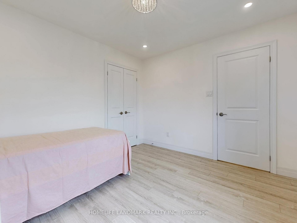
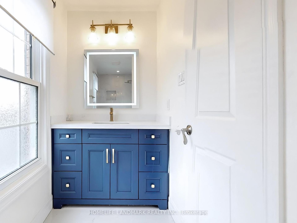
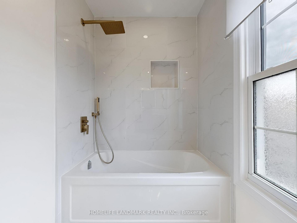
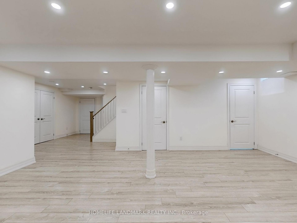
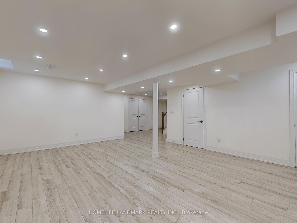
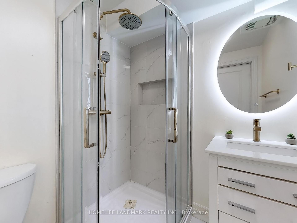
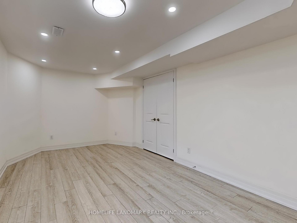
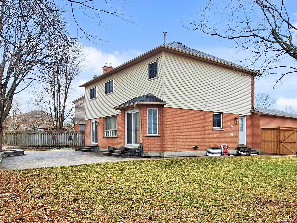
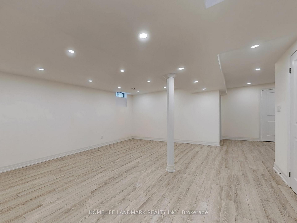
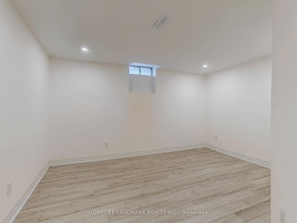
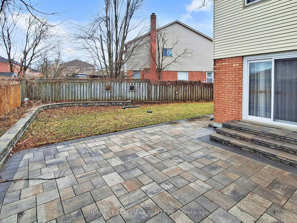
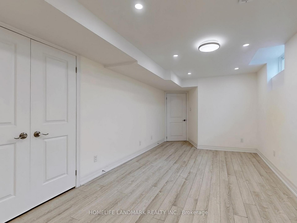

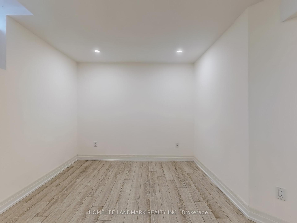
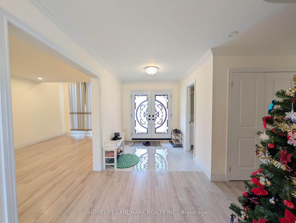
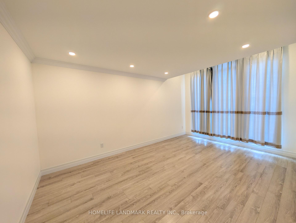
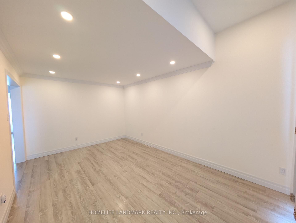
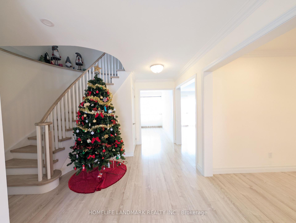
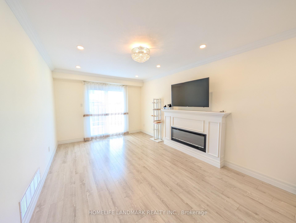























































































| Welcome to this exceptional 4+2 bedroom, 4-bathroom home offering over 3,600 sq. ft. of beautifully finished living space in one of Barries most desirable neighbourhoods. Tucked away at the end of a quiet cul-de-sac, this property sits on a rare pie-shaped lot with a gated, private, and expansive backyardperfect for family living and outdoor entertaining.The main floor features garage access, a convenient laundry room, spacious living and family areas, and durable laminated flooring throughout. A cozy gas fireplace adds warmth and charm to the heart of the home.Renovated from top to bottom in 2022, the home boasts all-new flooring and stairs, fully updated washrooms, and a bright, modern kitchen equipped with Stainless Steels Fridge, built-in microwave, oven, cooktop, range hood, and dishwasher. Pot lights have been added throughout, enhancing the homes stylish and functional layout.The finished basement offers two additional bedrooms, a full bathroom, and generous living spaceideal for extended family or guests. Additional 2022 upgrades include a new Lennox air conditioning unit, interlock and driveway, front door Many more.With 2,372 sq. ft. above grade and 1,232 sq. ft. below, this spacious and thoughtfully upgraded home is move-in ready and located close to top schools, parks, shopping, and transit. A rare opportunity not to be missed! |
| Price | $1,078,000 |
| Taxes: | $5928.00 |
| Occupancy: | Owner |
| Address: | 243 Cardinal Stre , Barrie, L4M 6G9, Simcoe |
| Acreage: | < .50 |
| Directions/Cross Streets: | St.Vincent/Rolston/Cardinal |
| Rooms: | 10 |
| Bedrooms: | 4 |
| Bedrooms +: | 2 |
| Family Room: | T |
| Basement: | Finished |
| Level/Floor | Room | Length(ft) | Width(ft) | Descriptions | |
| Room 1 | Main | Family Ro | 17.91 | 10.82 | Laminate, Large Window, Bay Window |
| Room 2 | Main | Dining Ro | 13.81 | 10.82 | Laminate, Large Window |
| Room 3 | Main | Family Ro | 18.04 | 10.82 | Laminate, Fireplace, W/O To Yard |
| Room 4 | Main | Kitchen | 20.34 | 10.82 | Walk-Out, Breakfast Area, Stainless Steel Appl |
| Room 5 | Main | Laundry | 6.89 | 5.12 | W/O To Garden |
| Room 6 | Second | Primary B | 17.45 | 11.68 | Laminate, Walk-In Closet(s), 5 Pc Ensuite |
| Room 7 | Second | Bedroom 2 | 15.15 | 10.43 | Laminate, Closet, Pot Lights |
| Room 8 | Second | Bedroom 3 | 12.17 | 12.14 | Laminate, Closet, Pot Lights |
| Room 9 | Second | Bedroom 4 | 11.15 | 10.17 | Closet, Window, Laminate |
| Room 10 | Basement | Bedroom | 19.38 | 10.17 | Closet, Window, Laminate |
| Room 11 | Basement | Bedroom | 13.81 | 9.18 | Laminate |
| Room 12 | Basement | Recreatio | 20.73 | 19.81 | Laminate, Open Concept |
| Washroom Type | No. of Pieces | Level |
| Washroom Type 1 | 4 | Second |
| Washroom Type 2 | 2 | Main |
| Washroom Type 3 | 3 | Basement |
| Washroom Type 4 | 0 | |
| Washroom Type 5 | 0 |
| Total Area: | 0.00 |
| Property Type: | Detached |
| Style: | 2-Storey |
| Exterior: | Aluminum Siding, Brick |
| Garage Type: | Attached |
| (Parking/)Drive: | Private |
| Drive Parking Spaces: | 4 |
| Park #1 | |
| Parking Type: | Private |
| Park #2 | |
| Parking Type: | Private |
| Pool: | None |
| Approximatly Square Footage: | 2000-2500 |
| Property Features: | Fenced Yard, Public Transit |
| CAC Included: | N |
| Water Included: | N |
| Cabel TV Included: | N |
| Common Elements Included: | N |
| Heat Included: | N |
| Parking Included: | N |
| Condo Tax Included: | N |
| Building Insurance Included: | N |
| Fireplace/Stove: | Y |
| Heat Type: | Forced Air |
| Central Air Conditioning: | Central Air |
| Central Vac: | Y |
| Laundry Level: | Syste |
| Ensuite Laundry: | F |
| Sewers: | Sewer |
$
%
Years
This calculator is for demonstration purposes only. Always consult a professional
financial advisor before making personal financial decisions.
| Although the information displayed is believed to be accurate, no warranties or representations are made of any kind. |
| HOMELIFE LANDMARK REALTY INC. |
- Listing -1 of 0
|
|

Simon Huang
Broker
Bus:
905-241-2222
Fax:
905-241-3333
| Virtual Tour | Book Showing | Email a Friend |
Jump To:
At a Glance:
| Type: | Freehold - Detached |
| Area: | Simcoe |
| Municipality: | Barrie |
| Neighbourhood: | Cundles East |
| Style: | 2-Storey |
| Lot Size: | x 117.16(Feet) |
| Approximate Age: | |
| Tax: | $5,928 |
| Maintenance Fee: | $0 |
| Beds: | 4+2 |
| Baths: | 4 |
| Garage: | 0 |
| Fireplace: | Y |
| Air Conditioning: | |
| Pool: | None |
Locatin Map:
Payment Calculator:

Listing added to your favorite list
Looking for resale homes?

By agreeing to Terms of Use, you will have ability to search up to 307073 listings and access to richer information than found on REALTOR.ca through my website.

