$549,900
Available - For Sale
Listing ID: X12108786
1171 Michael Stre , London, N5V 2H2, Middlesex
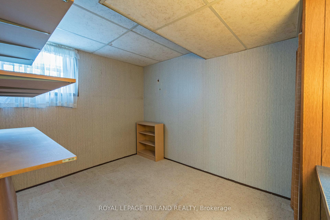
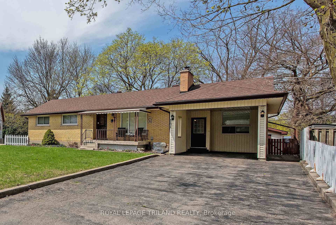
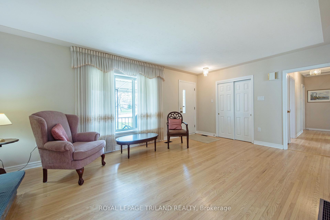
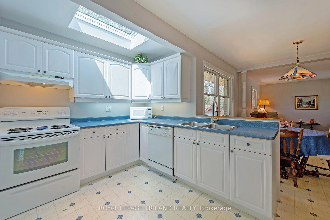
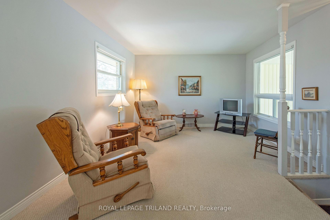

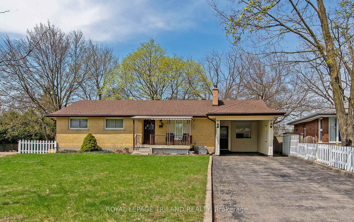
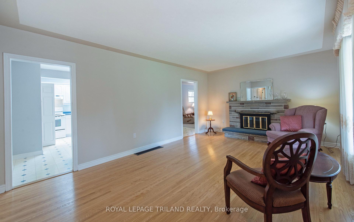
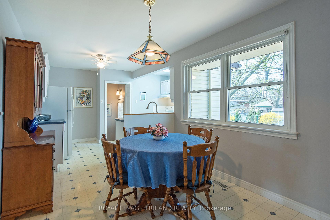
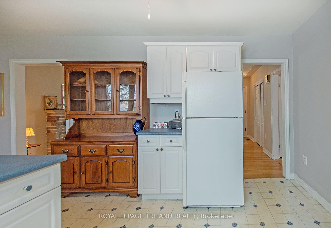
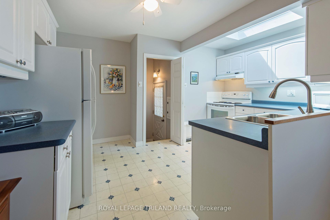
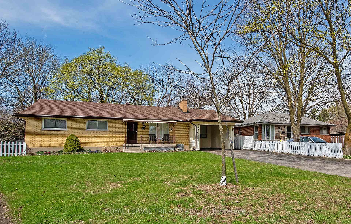
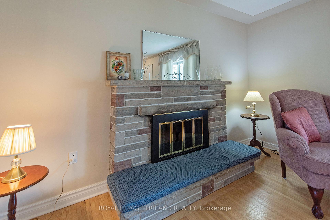
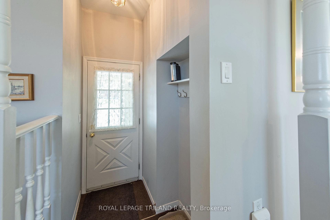

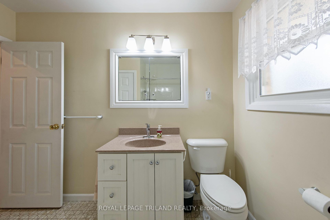
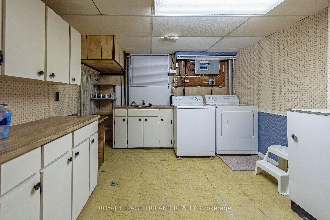
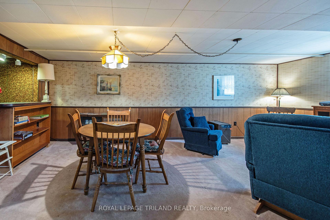
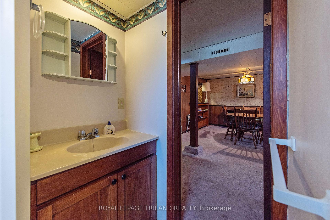
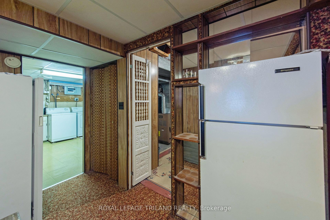
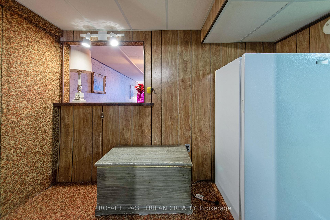
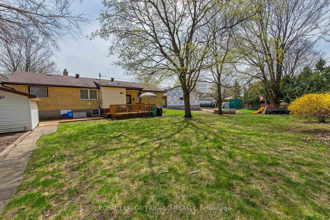
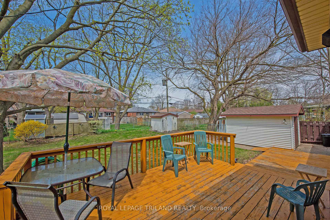
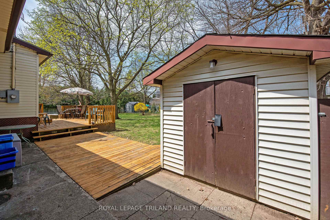
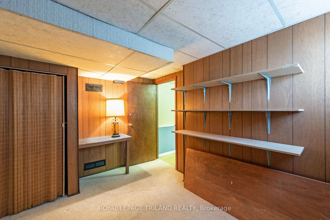
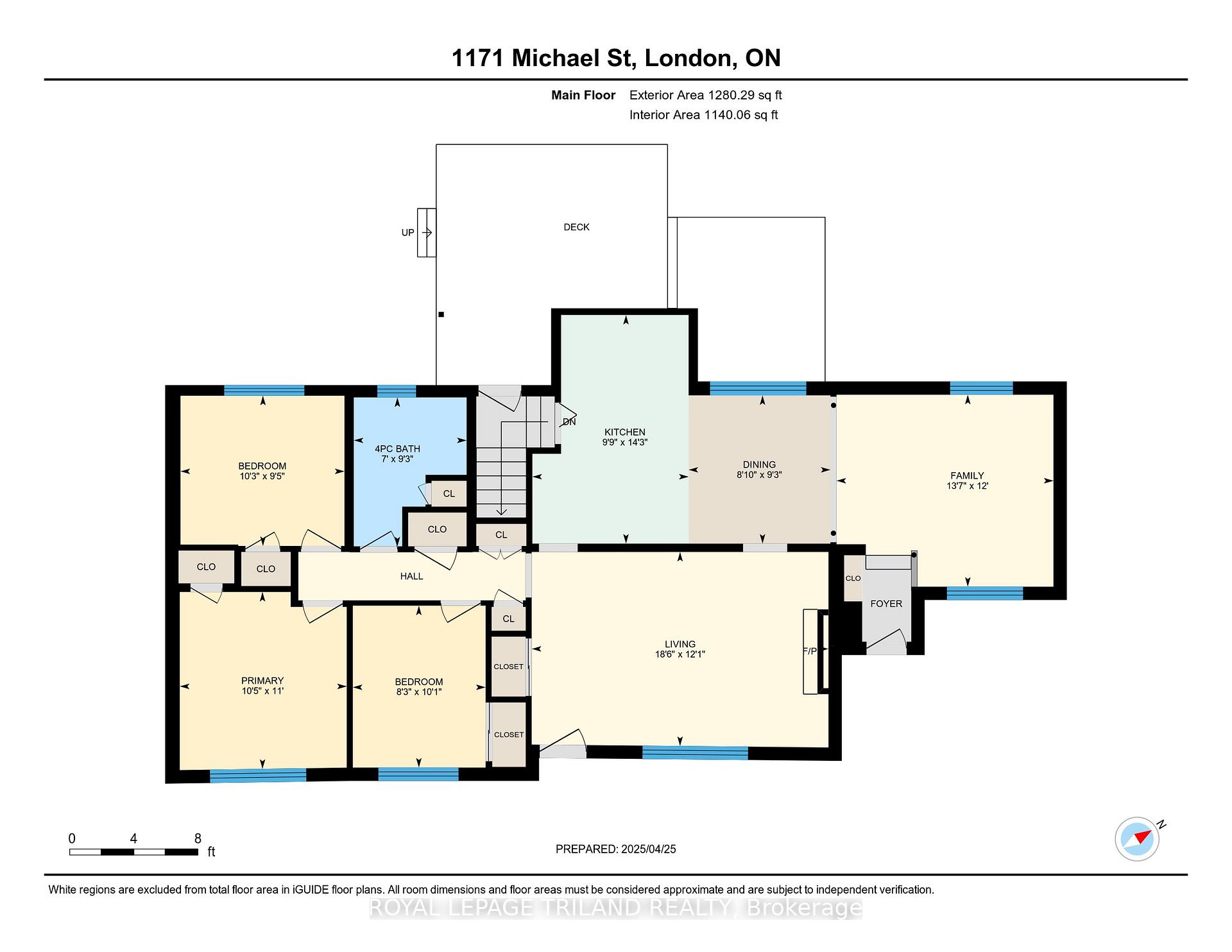
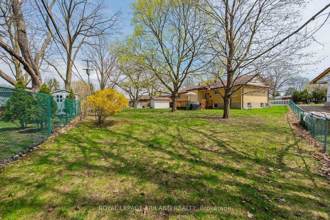
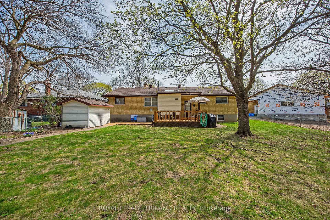
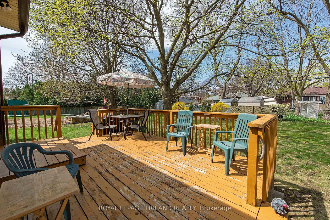
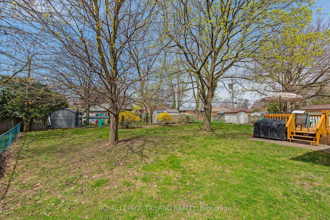
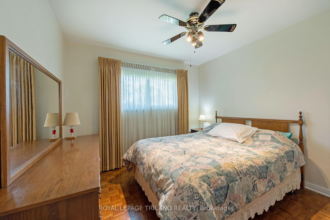
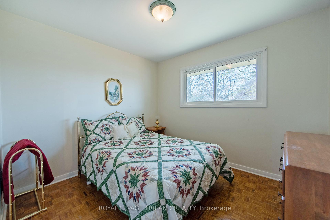

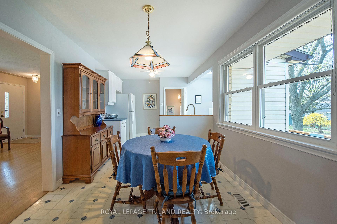
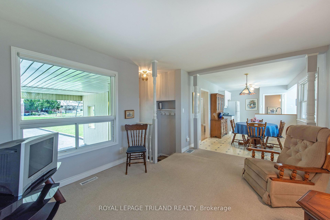
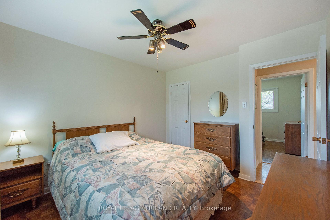
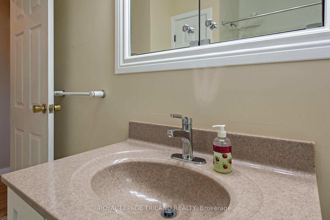
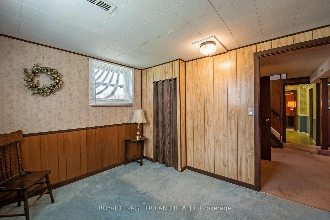
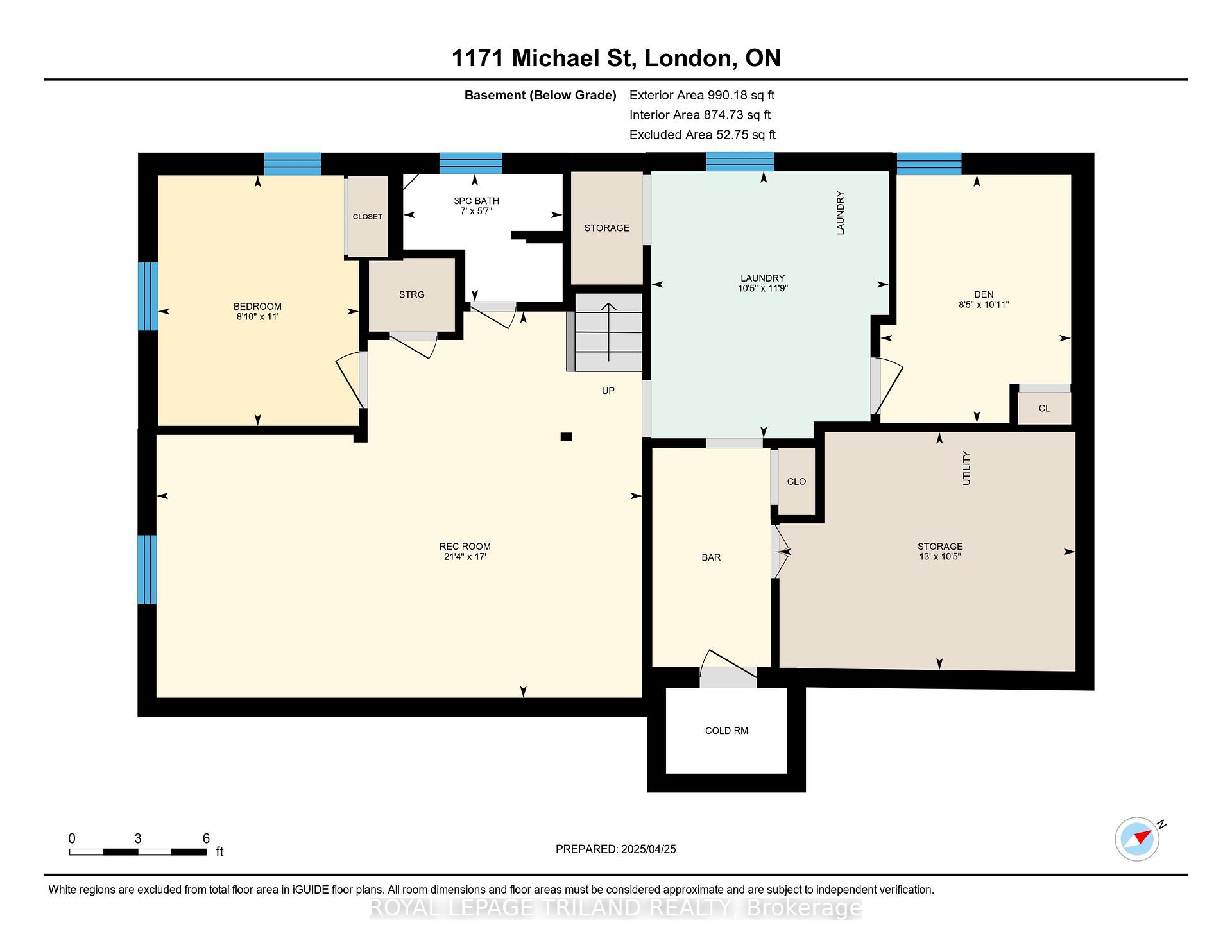
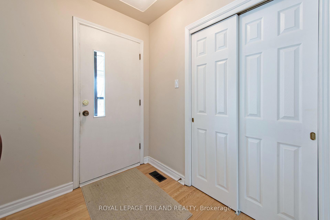
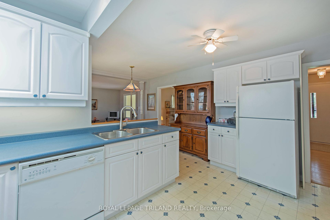
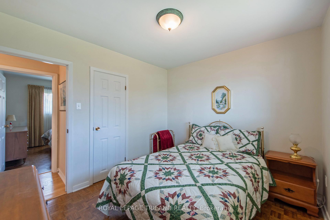
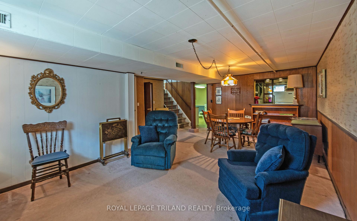
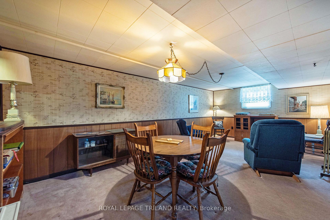
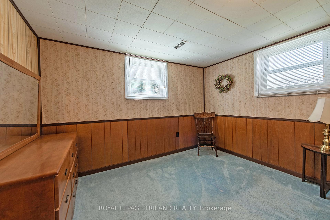
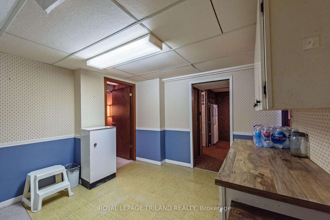
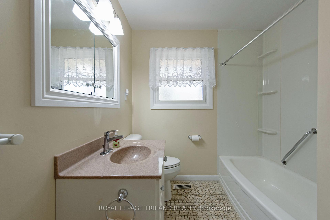















































| Affordability nestled in a residential neighbourhood with long time area neighbours, close to shopping, recreational centres, transit and schools. This 3 bedroom ranch has beautiful original hardwood floors, natural wood fireplace, den addition off the eat in kitchen with separate entry from generous carport, updated kitchen and basement offers large recreational room with bar opening, additional bedroom, den and loads of extra storage space plus laundry room and 2 piece bathroom. Notice the size of the lot with plenty of mature shade trees for those warm summer days. Ideally located close to Fanshawe College this property is ideal for a young family, an investor or someone who wants a one floor to age in place. Two sheds in the rear yard, deck and a ton of space for the kids. Truly an opportunity to live in a solid residential neighbourhood. |
| Price | $549,900 |
| Taxes: | $3744.00 |
| Assessment Year: | 2024 |
| Occupancy: | Vacant |
| Address: | 1171 Michael Stre , London, N5V 2H2, Middlesex |
| Acreage: | < .50 |
| Directions/Cross Streets: | Irving Place |
| Rooms: | 7 |
| Rooms +: | 5 |
| Bedrooms: | 3 |
| Bedrooms +: | 1 |
| Family Room: | T |
| Basement: | Partially Fi |
| Level/Floor | Room | Length(ft) | Width(ft) | Descriptions | |
| Room 1 | Main | Living Ro | 18.53 | 12.1 | |
| Room 2 | Main | Dining Ro | 9.25 | 8.86 | |
| Room 3 | Main | Kitchen | 14.27 | 9.74 | |
| Room 4 | Main | Family Ro | 13.55 | 11.97 | |
| Room 5 | Main | Primary B | 11.05 | 10.43 | |
| Room 6 | Main | Bedroom 2 | 10.23 | 9.38 | |
| Room 7 | Main | Bedroom 3 | 10.1 | 8.3 | |
| Room 8 | Basement | Recreatio | 21.32 | 16.96 | |
| Room 9 | Basement | Bedroom 4 | 10.99 | 8.82 | |
| Room 10 | Basement | Den | 10.89 | 8.36 | |
| Room 11 | Basement | Laundry | 11.74 | 10.43 | |
| Room 12 | Basement | Office | 12.99 | 10.43 |
| Washroom Type | No. of Pieces | Level |
| Washroom Type 1 | 4 | Main |
| Washroom Type 2 | 3 | Basement |
| Washroom Type 3 | 0 | |
| Washroom Type 4 | 0 | |
| Washroom Type 5 | 0 |
| Total Area: | 0.00 |
| Property Type: | Detached |
| Style: | Bungalow |
| Exterior: | Aluminum Siding, Brick |
| Garage Type: | Carport |
| (Parking/)Drive: | Private |
| Drive Parking Spaces: | 4 |
| Park #1 | |
| Parking Type: | Private |
| Park #2 | |
| Parking Type: | Private |
| Pool: | None |
| Other Structures: | Shed |
| Approximatly Square Footage: | 1100-1500 |
| Property Features: | Fenced Yard |
| CAC Included: | N |
| Water Included: | N |
| Cabel TV Included: | N |
| Common Elements Included: | N |
| Heat Included: | N |
| Parking Included: | N |
| Condo Tax Included: | N |
| Building Insurance Included: | N |
| Fireplace/Stove: | Y |
| Heat Type: | Forced Air |
| Central Air Conditioning: | Central Air |
| Central Vac: | N |
| Laundry Level: | Syste |
| Ensuite Laundry: | F |
| Sewers: | Sewer |
| Utilities-Cable: | A |
| Utilities-Hydro: | Y |
$
%
Years
This calculator is for demonstration purposes only. Always consult a professional
financial advisor before making personal financial decisions.
| Although the information displayed is believed to be accurate, no warranties or representations are made of any kind. |
| ROYAL LEPAGE TRILAND REALTY |
- Listing -1 of 0
|
|

Simon Huang
Broker
Bus:
905-241-2222
Fax:
905-241-3333
| Virtual Tour | Book Showing | Email a Friend |
Jump To:
At a Glance:
| Type: | Freehold - Detached |
| Area: | Middlesex |
| Municipality: | London |
| Neighbourhood: | East D |
| Style: | Bungalow |
| Lot Size: | x 130.28(Feet) |
| Approximate Age: | |
| Tax: | $3,744 |
| Maintenance Fee: | $0 |
| Beds: | 3+1 |
| Baths: | 2 |
| Garage: | 0 |
| Fireplace: | Y |
| Air Conditioning: | |
| Pool: | None |
Locatin Map:
Payment Calculator:

Listing added to your favorite list
Looking for resale homes?

By agreeing to Terms of Use, you will have ability to search up to 307073 listings and access to richer information than found on REALTOR.ca through my website.

