$964,900
Available - For Sale
Listing ID: W12107173
40 Metzak Driv , Brampton, L6Z 4N3, Peel
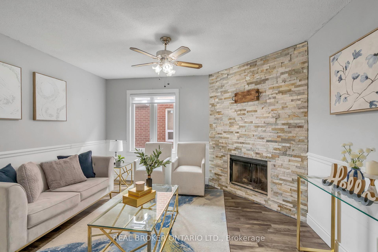
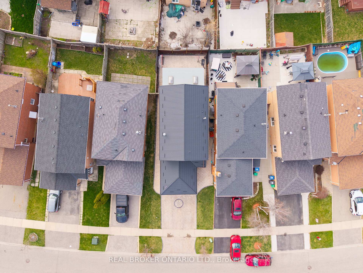
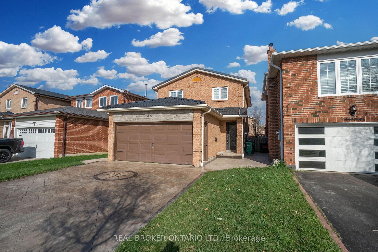
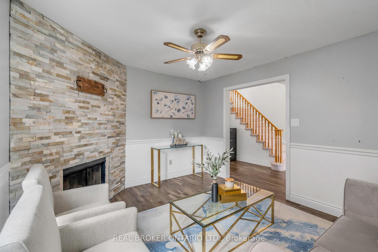
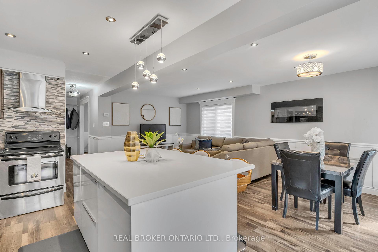
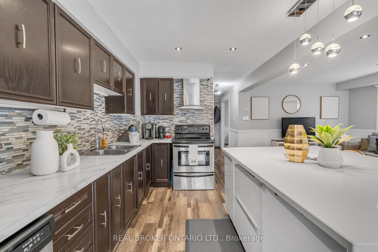
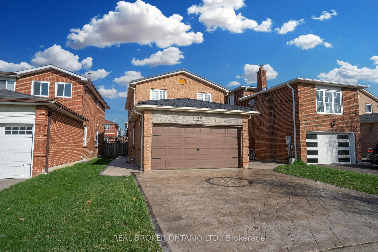
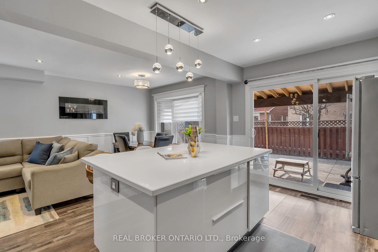

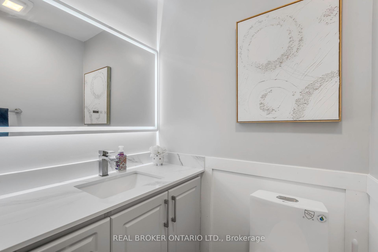
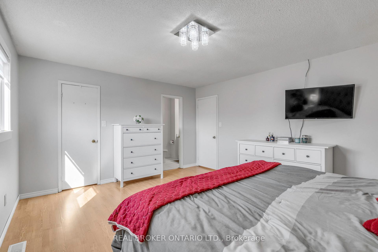
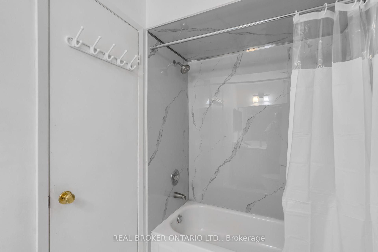
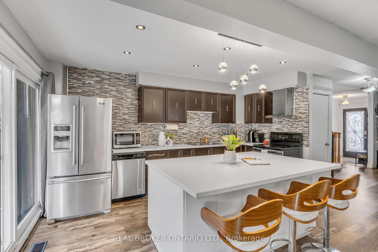
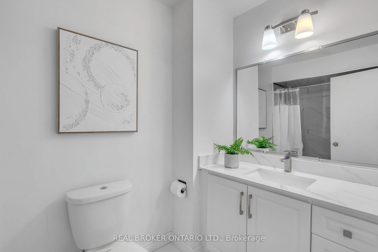
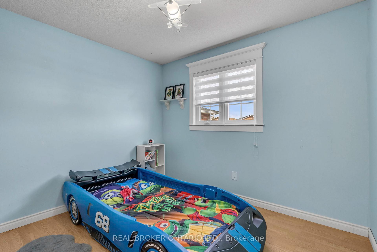
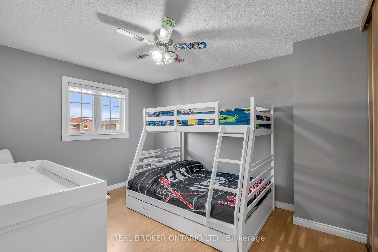
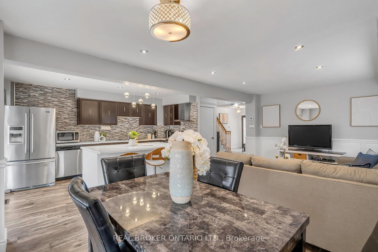
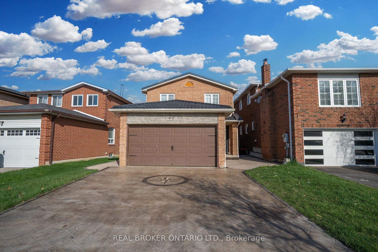
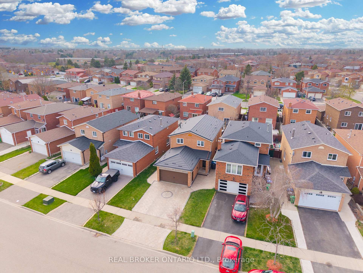
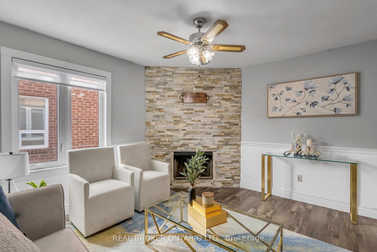
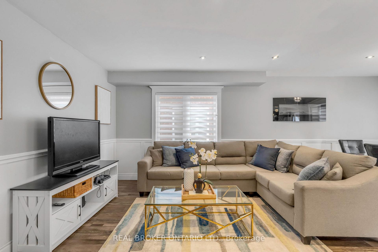
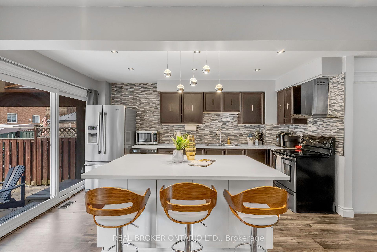

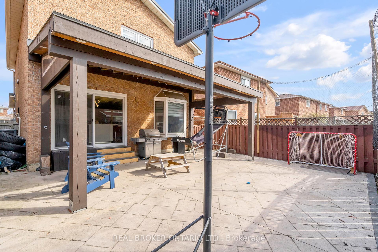
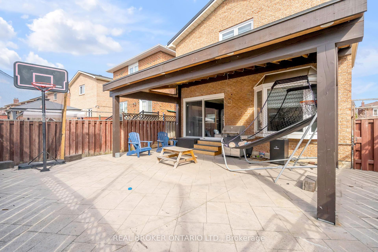
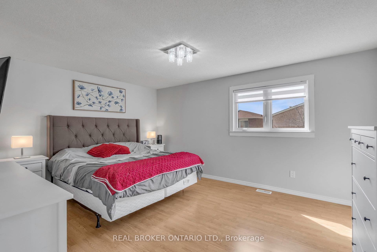
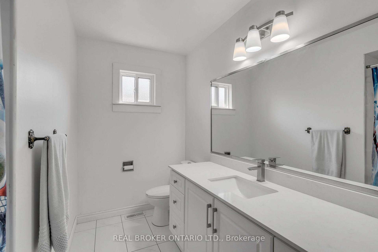
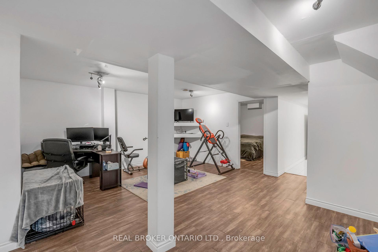
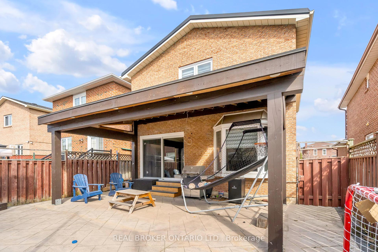
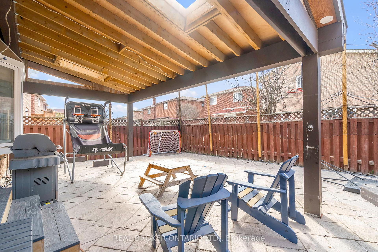
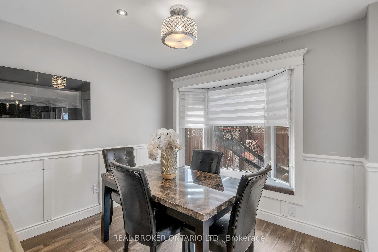
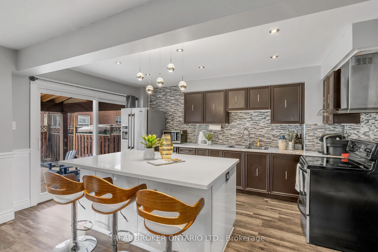
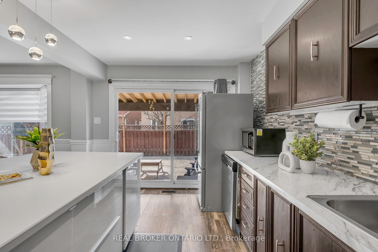
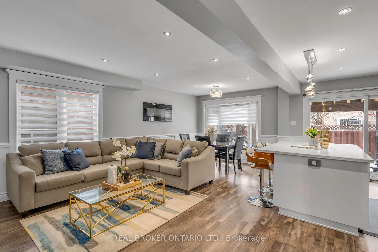
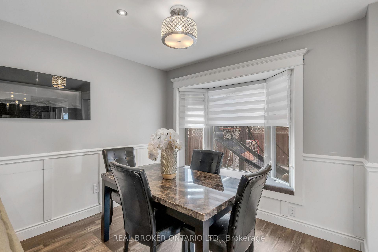
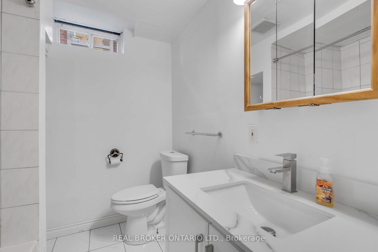
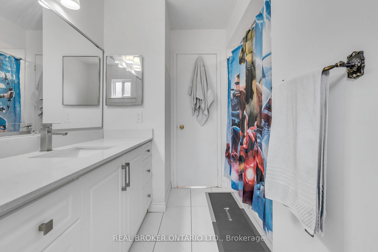
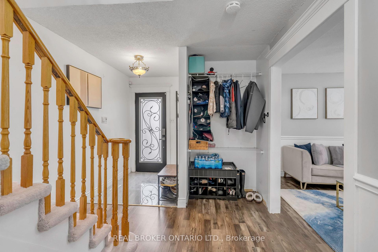






































| Welcome to this beautifully renovated detached home offering a perfect blend of style and functionality! Featuring a bright, open-concept main floor with spacious family and living rooms, this property is designed for modern living. The upgraded kitchen is a chefs dream with a huge island, quartz countertops, and plenty of storage. Enjoy peace of mind with a metal roof installed just two years ago and durable pattern concrete work outside. Upstairs, you'll find three generously sized bedrooms, including a primary suite with a luxurious renovated ensuite. All washrooms throughout the home have been stylishly updated for a fresh, contemporary feel. The fully finished basement with a separate entrance includes a second kitchen, ideal for extended family or additional living space. Located close to top-rated schools, major highways, shopping, and amenities, this home offers both convenience and comfort. Move-in ready just unpack and enjoy! |
| Price | $964,900 |
| Taxes: | $5047.00 |
| Assessment Year: | 2024 |
| Occupancy: | Owner |
| Address: | 40 Metzak Driv , Brampton, L6Z 4N3, Peel |
| Directions/Cross Streets: | Kennedy/Wexford |
| Rooms: | 7 |
| Rooms +: | 3 |
| Bedrooms: | 3 |
| Bedrooms +: | 1 |
| Family Room: | T |
| Basement: | Finished, Separate Ent |
| Level/Floor | Room | Length(ft) | Width(ft) | Descriptions | |
| Room 1 | Main | Living Ro | 11.64 | 10.66 | Laminate, Large Window, Open Concept |
| Room 2 | Main | Dining Ro | 10.36 | 9.84 | Laminate, Large Window, Open Concept |
| Room 3 | Main | Kitchen | 15.91 | 10.99 | Laminate, Centre Island, Open Concept |
| Room 4 | Main | Family Ro | 12.89 | 11.55 | Laminate, Fireplace, Large Window |
| Room 5 | Second | Primary B | 15.91 | 13.28 | 3 Pc Ensuite, Large Window, Walk-In Closet(s) |
| Room 6 | Second | Bedroom 2 | 12.79 | 10.33 | Window, Laminate, Closet |
| Room 7 | Second | Bedroom 3 | 10.43 | 8.86 | Laminate, Closet, Window |
| Washroom Type | No. of Pieces | Level |
| Washroom Type 1 | 3 | Second |
| Washroom Type 2 | 3 | Second |
| Washroom Type 3 | 2 | Main |
| Washroom Type 4 | 3 | Basement |
| Washroom Type 5 | 0 |
| Total Area: | 0.00 |
| Property Type: | Detached |
| Style: | 2-Storey |
| Exterior: | Brick |
| Garage Type: | Attached |
| Drive Parking Spaces: | 4 |
| Pool: | None |
| Approximatly Square Footage: | 1500-2000 |
| CAC Included: | N |
| Water Included: | N |
| Cabel TV Included: | N |
| Common Elements Included: | N |
| Heat Included: | N |
| Parking Included: | N |
| Condo Tax Included: | N |
| Building Insurance Included: | N |
| Fireplace/Stove: | Y |
| Heat Type: | Forced Air |
| Central Air Conditioning: | Central Air |
| Central Vac: | N |
| Laundry Level: | Syste |
| Ensuite Laundry: | F |
| Sewers: | Sewer |
$
%
Years
This calculator is for demonstration purposes only. Always consult a professional
financial advisor before making personal financial decisions.
| Although the information displayed is believed to be accurate, no warranties or representations are made of any kind. |
| REAL BROKER ONTARIO LTD. |
- Listing -1 of 0
|
|

Simon Huang
Broker
Bus:
905-241-2222
Fax:
905-241-3333
| Virtual Tour | Book Showing | Email a Friend |
Jump To:
At a Glance:
| Type: | Freehold - Detached |
| Area: | Peel |
| Municipality: | Brampton |
| Neighbourhood: | Heart Lake West |
| Style: | 2-Storey |
| Lot Size: | x 100.07(Feet) |
| Approximate Age: | |
| Tax: | $5,047 |
| Maintenance Fee: | $0 |
| Beds: | 3+1 |
| Baths: | 4 |
| Garage: | 0 |
| Fireplace: | Y |
| Air Conditioning: | |
| Pool: | None |
Locatin Map:
Payment Calculator:

Listing added to your favorite list
Looking for resale homes?

By agreeing to Terms of Use, you will have ability to search up to 307073 listings and access to richer information than found on REALTOR.ca through my website.

