$667,000
Available - For Sale
Listing ID: X12107896
233 Market Stre , Trent Hills, K0L 1L0, Northumberland
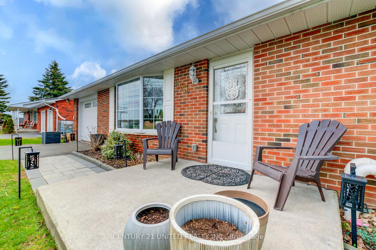
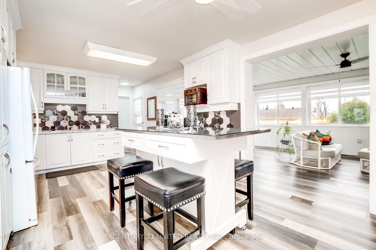
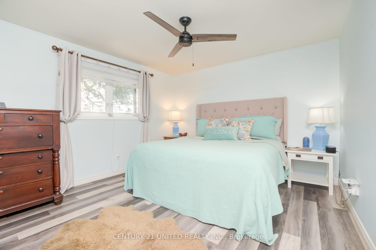

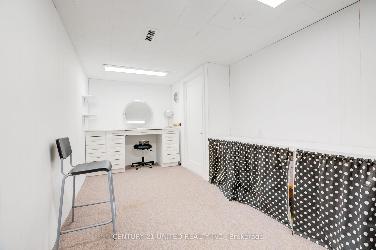

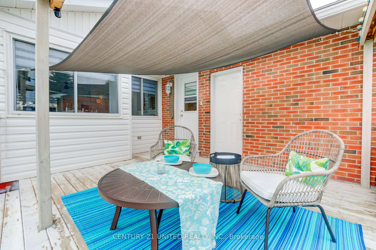
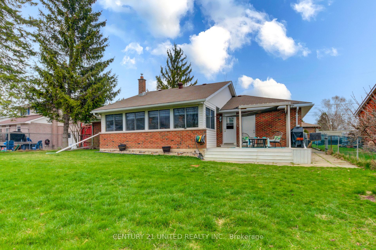


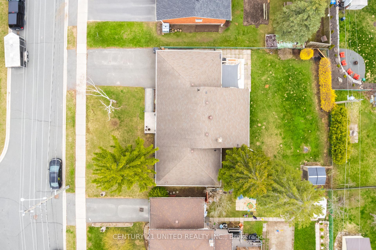
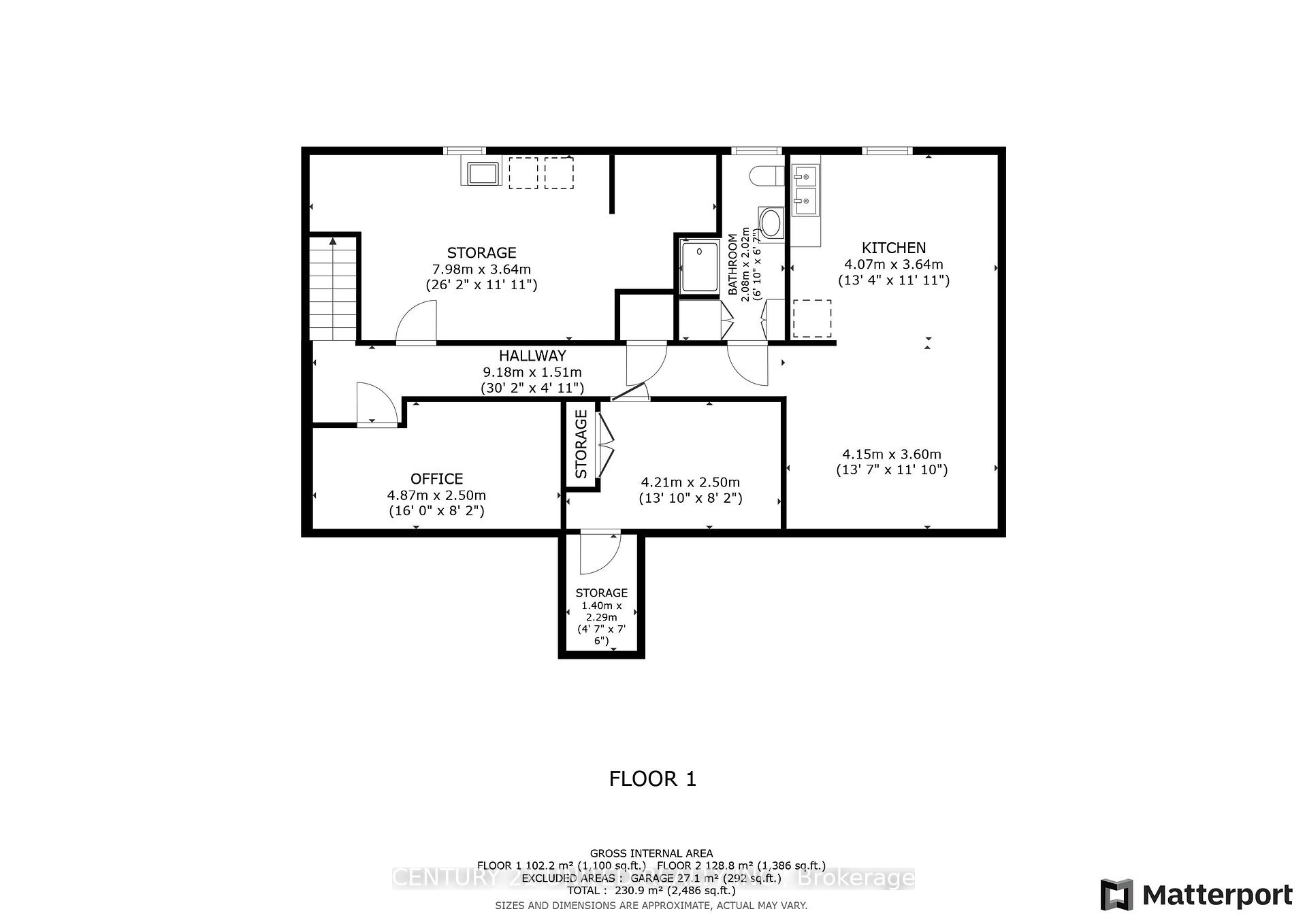

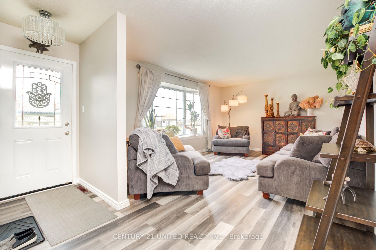
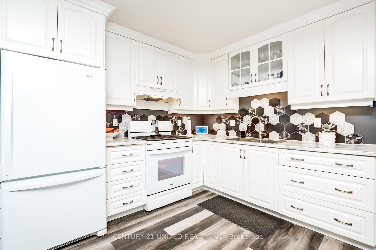
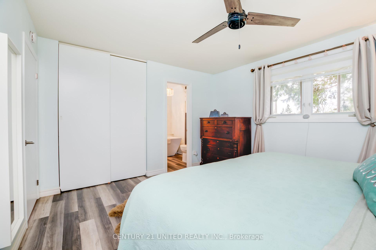
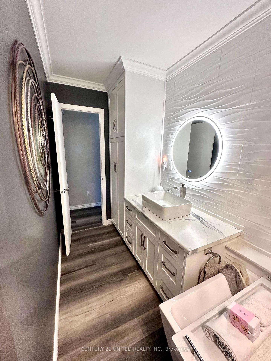
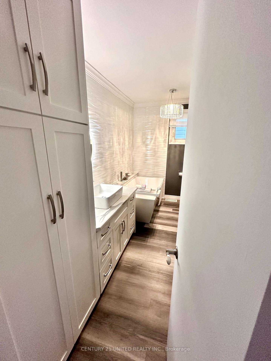
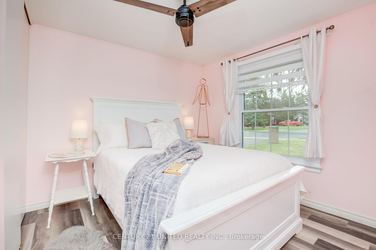
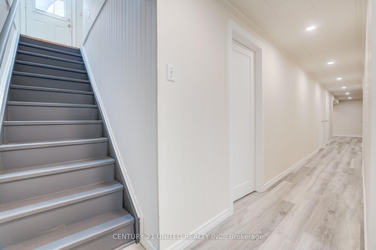
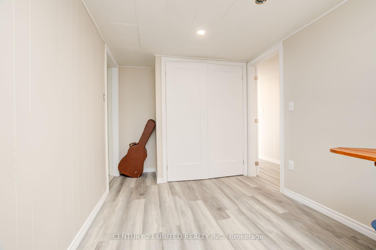
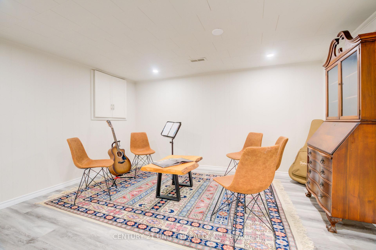
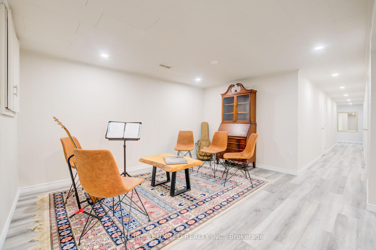
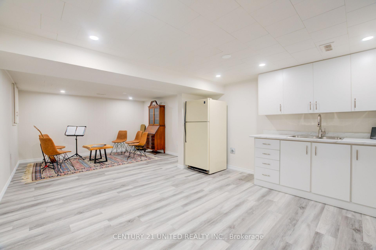
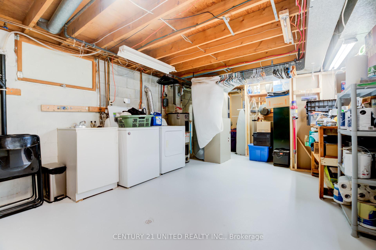
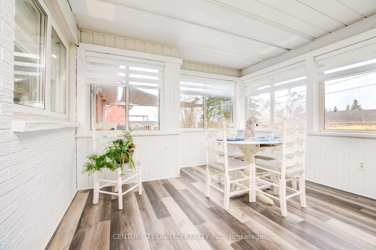
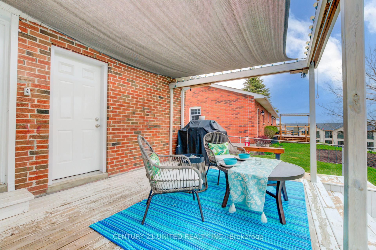
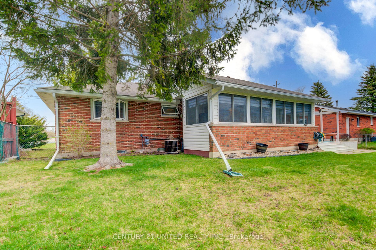
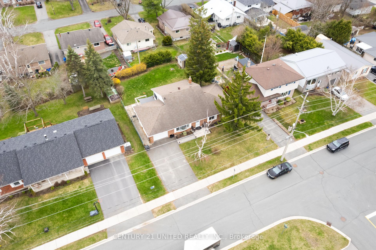
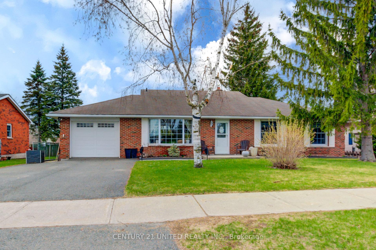
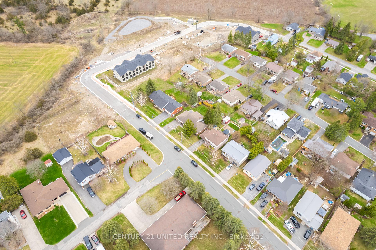
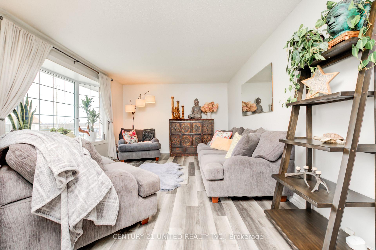
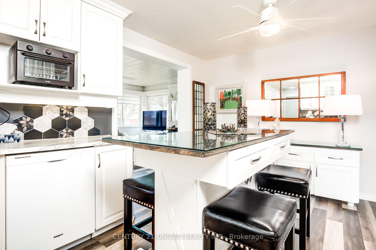
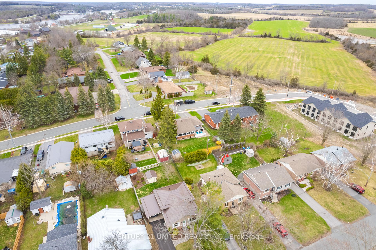
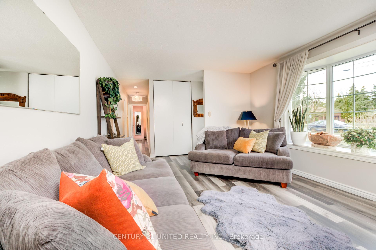
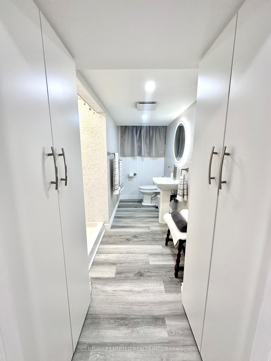
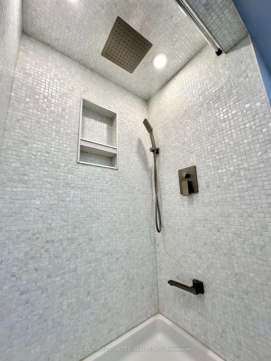
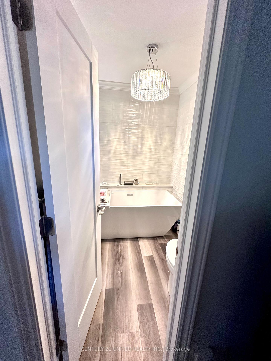
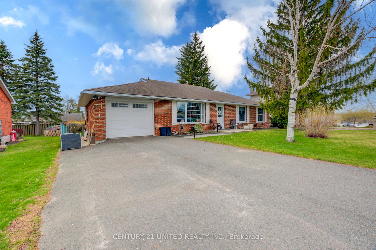
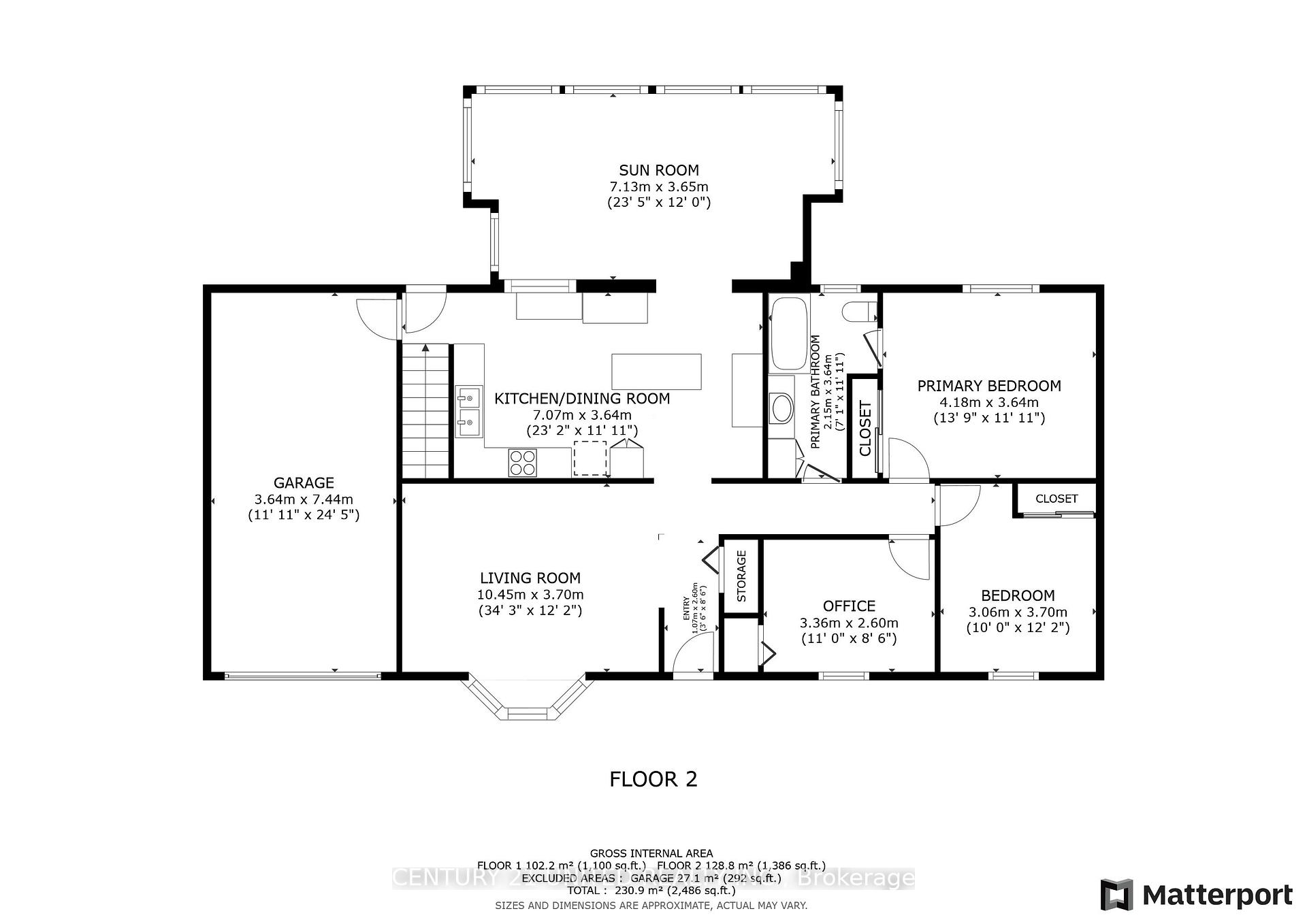

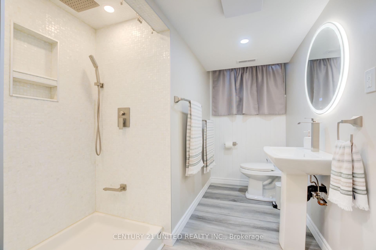
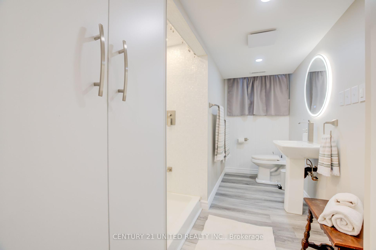











































| Welcome to 233 Market Street in beautiful Campbellford! This 3+2 bedroom, 2bathroom bungalow has been extensively renovated and sits on a double lot just 5minutes walk from downtown. Just bring your personal belongings and move in! The main floor boasts a living room with a huge bay window as well as an eat in kitchen and a family room with windows on 3 sides and a cozy gas fireplace. Three bright bedrooms and a gorgeous semi ensuite spa bathroom complete the package. Downstairs you'll find 2 bedrooms, a cold room, utility room, another amazing bathroom and a large kitchen/dining and living space. A door could be added upstairs to make a separate entrance. The back yard has a large deck space to enjoy the warmer weather as well as a large yard with plenty of room for gardens. Campbellford boasts schools, shopping, restaurants, a hospital and walk in clinics and don't miss Ferris Provincial Park right intown. Trent Hills has a thriving arts community and Summer brings many festivals such as Gospelfest, Incredible Edibles, Porchella and Chrome on the Canal as well as Westben which showcases musical guests from all over the world. Just 90 minutes to the GTA, 35 minutes to Belleville or 45 to Peterborough. Don't miss this fantastic opportunity. |
| Price | $667,000 |
| Taxes: | $3250.04 |
| Occupancy: | Owner |
| Address: | 233 Market Stre , Trent Hills, K0L 1L0, Northumberland |
| Directions/Cross Streets: | Market / Steelcrest |
| Rooms: | 6 |
| Rooms +: | 4 |
| Bedrooms: | 3 |
| Bedrooms +: | 2 |
| Family Room: | T |
| Basement: | Full, Finished |
| Level/Floor | Room | Length(ft) | Width(ft) | Descriptions | |
| Room 1 | Main | Foyer | 3.51 | 8.53 | |
| Room 2 | Main | Living Ro | 34.28 | 12.14 | |
| Room 3 | Main | Kitchen | 23.19 | 11.94 | Combined w/Dining |
| Room 4 | Main | Bathroom | 7.05 | 11.94 | 4 Pc Bath |
| Room 5 | Main | Primary B | 13.71 | 11.94 | |
| Room 6 | Main | Bedroom | 10.04 | 12.14 | |
| Room 7 | Main | Office | 11.02 | 8.53 | |
| Room 8 | Main | Sunroom | 23.39 | 11.97 | |
| Room 9 | Basement | Office | 15.97 | 8.2 | |
| Room 10 | Basement | Kitchen | 13.35 | 11.94 | |
| Room 11 | Basement | Living Ro | 13.61 | 11.81 | Combined w/Dining |
| Room 12 | Basement | Bedroom | 13.81 | 8.2 | |
| Room 13 | Basement | Utility R | 26.17 | 11.94 | |
| Room 14 | Basement | Cold Room | 4.59 | 7.51 | |
| Room 15 | Basement | Bathroom | 6.82 | 6.63 | 3 Pc Bath |
| Washroom Type | No. of Pieces | Level |
| Washroom Type 1 | 4 | Main |
| Washroom Type 2 | 3 | Basement |
| Washroom Type 3 | 0 | |
| Washroom Type 4 | 0 | |
| Washroom Type 5 | 0 |
| Total Area: | 0.00 |
| Approximatly Age: | 51-99 |
| Property Type: | Detached |
| Style: | Bungalow |
| Exterior: | Brick, Vinyl Siding |
| Garage Type: | Attached |
| (Parking/)Drive: | Available, |
| Drive Parking Spaces: | 4 |
| Park #1 | |
| Parking Type: | Available, |
| Park #2 | |
| Parking Type: | Available |
| Park #3 | |
| Parking Type: | Private Do |
| Pool: | None |
| Other Structures: | Garden Shed |
| Approximatly Age: | 51-99 |
| Approximatly Square Footage: | 1100-1500 |
| Property Features: | Arts Centre, Beach |
| CAC Included: | N |
| Water Included: | N |
| Cabel TV Included: | N |
| Common Elements Included: | N |
| Heat Included: | N |
| Parking Included: | N |
| Condo Tax Included: | N |
| Building Insurance Included: | N |
| Fireplace/Stove: | Y |
| Heat Type: | Forced Air |
| Central Air Conditioning: | Central Air |
| Central Vac: | N |
| Laundry Level: | Syste |
| Ensuite Laundry: | F |
| Sewers: | Sewer |
| Utilities-Cable: | A |
| Utilities-Hydro: | Y |
$
%
Years
This calculator is for demonstration purposes only. Always consult a professional
financial advisor before making personal financial decisions.
| Although the information displayed is believed to be accurate, no warranties or representations are made of any kind. |
| CENTURY 21 UNITED REALTY INC. |
- Listing -1 of 0
|
|

Simon Huang
Broker
Bus:
905-241-2222
Fax:
905-241-3333
| Book Showing | Email a Friend |
Jump To:
At a Glance:
| Type: | Freehold - Detached |
| Area: | Northumberland |
| Municipality: | Trent Hills |
| Neighbourhood: | Campbellford |
| Style: | Bungalow |
| Lot Size: | x 112.24(Feet) |
| Approximate Age: | 51-99 |
| Tax: | $3,250.04 |
| Maintenance Fee: | $0 |
| Beds: | 3+2 |
| Baths: | 2 |
| Garage: | 0 |
| Fireplace: | Y |
| Air Conditioning: | |
| Pool: | None |
Locatin Map:
Payment Calculator:

Listing added to your favorite list
Looking for resale homes?

By agreeing to Terms of Use, you will have ability to search up to 307073 listings and access to richer information than found on REALTOR.ca through my website.

