$1,299,185
Available - For Sale
Listing ID: X10745212
201 JONES Road , Hamilton, L8E 5J4, Hamilton
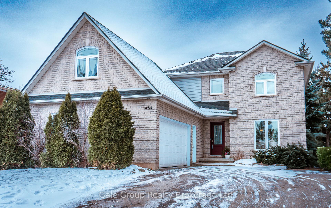
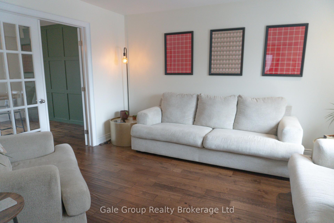
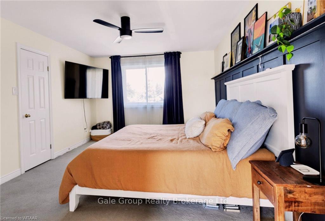
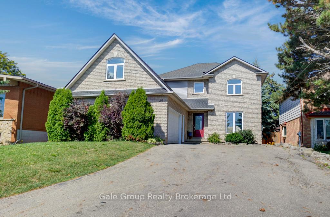

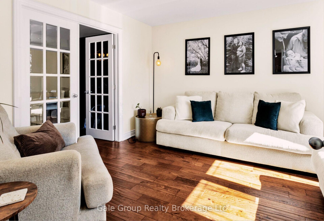
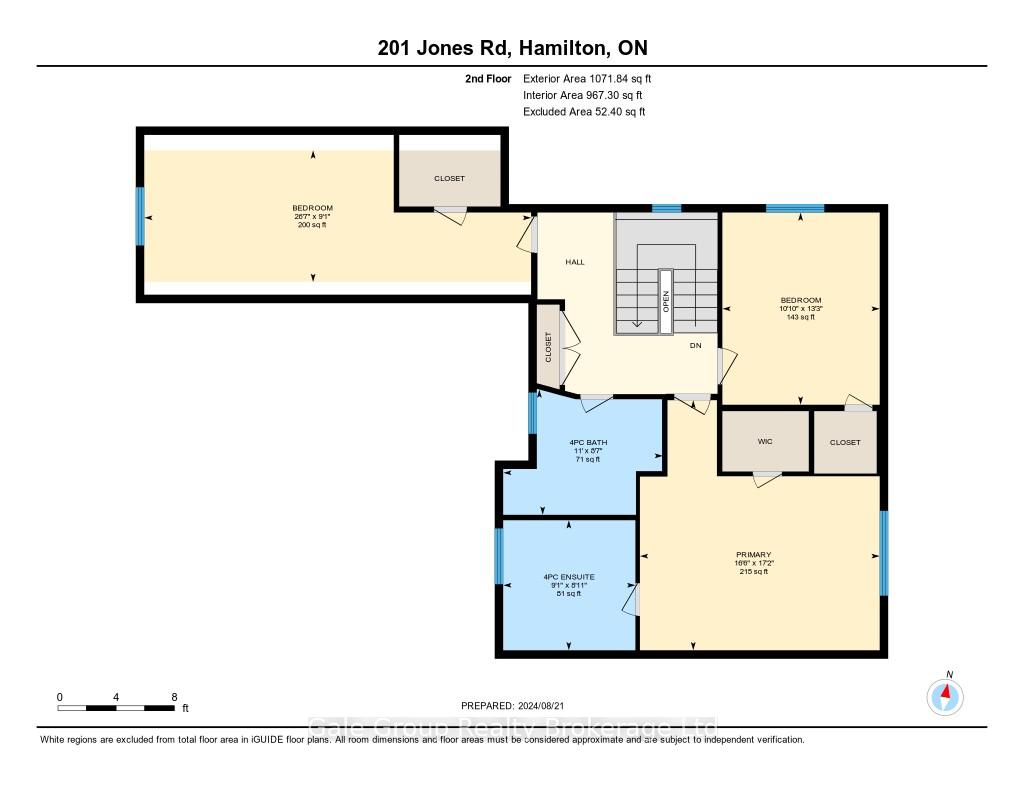
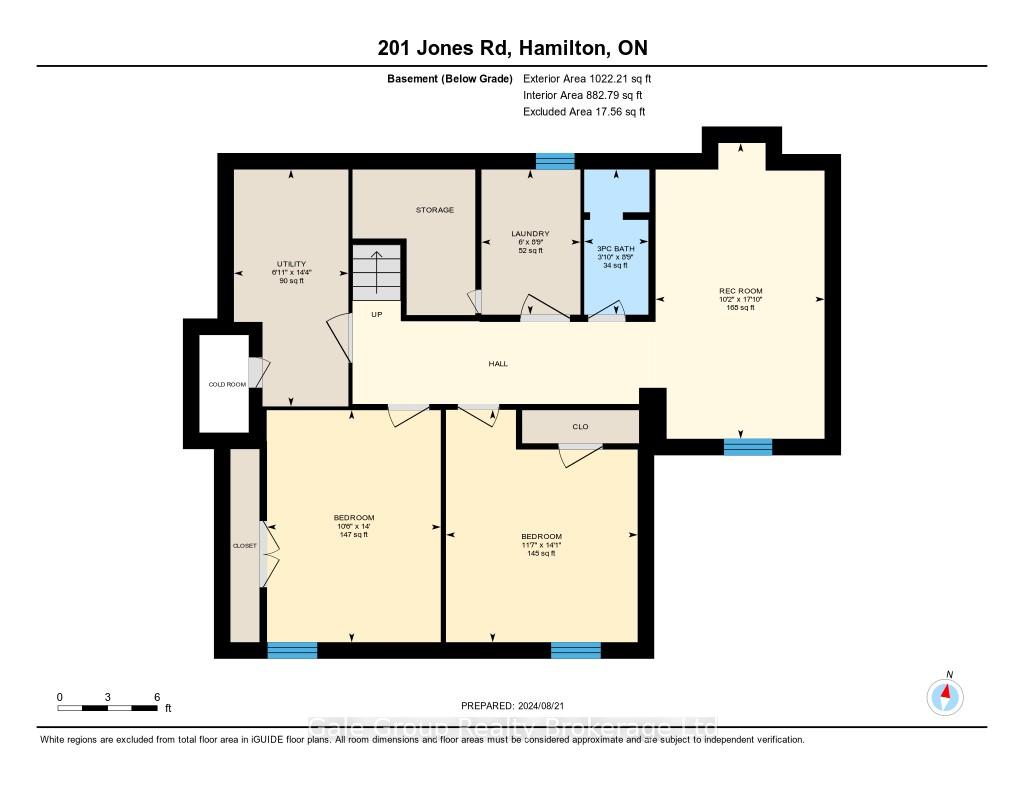
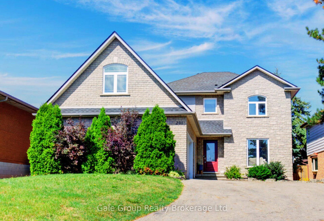
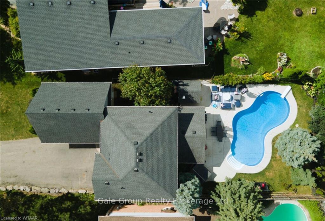
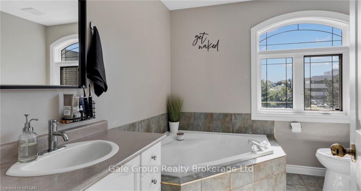
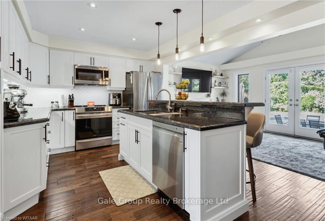
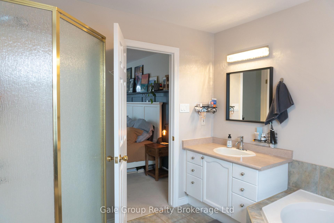
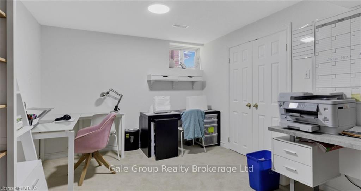
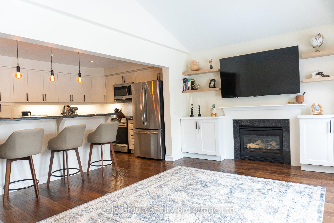
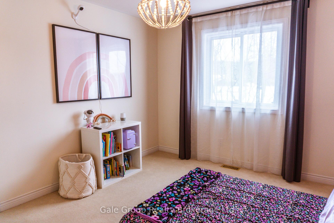
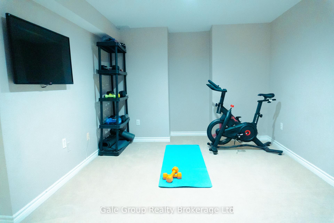

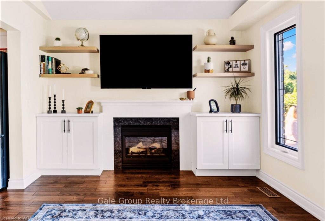
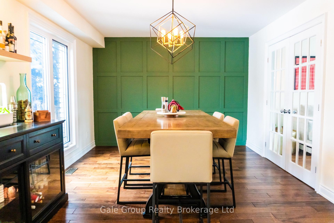
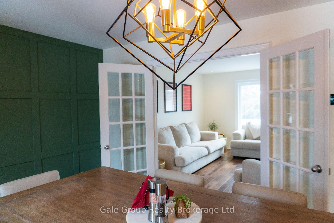
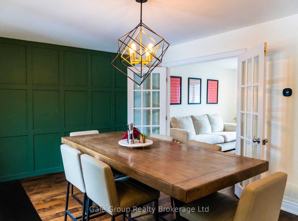
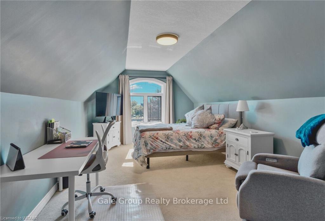
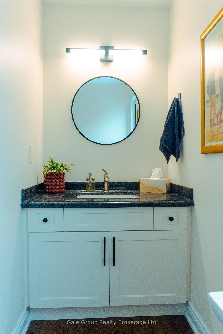
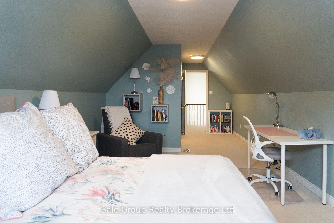
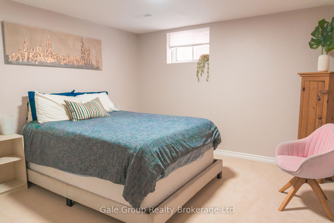
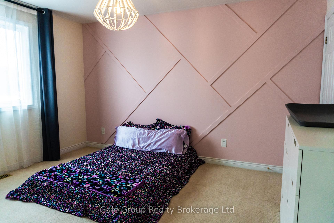
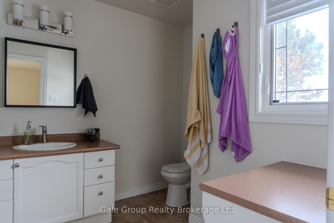
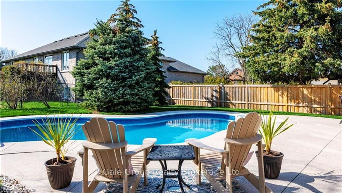
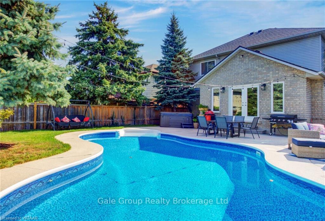
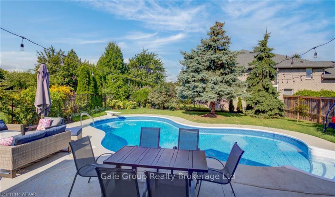
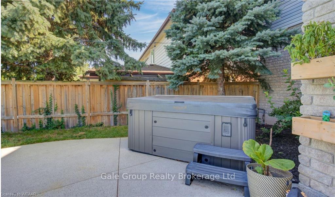

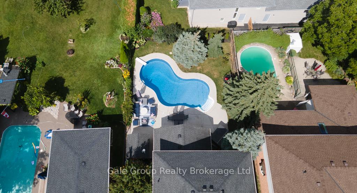
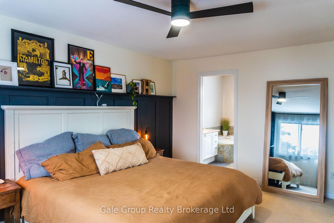
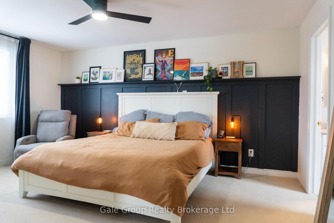
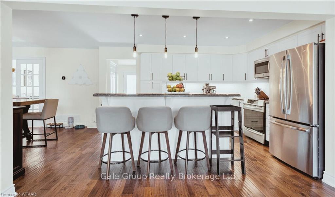
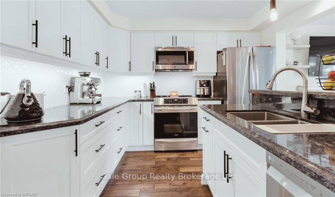
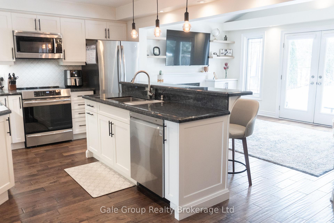
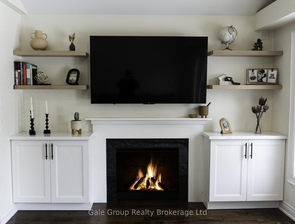

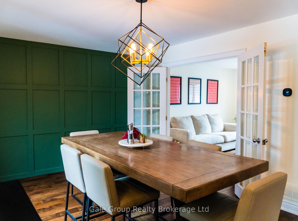
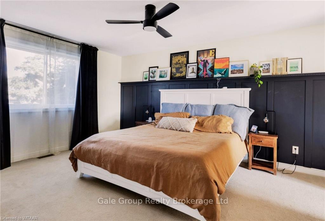
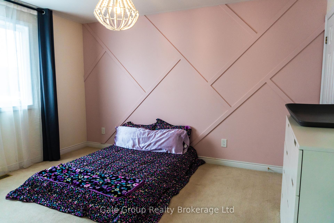
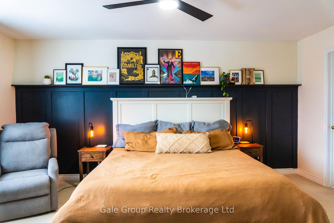
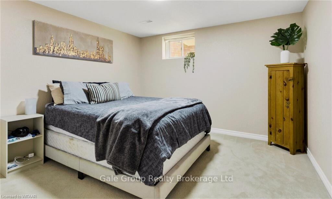
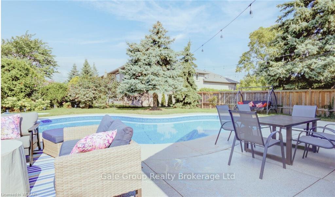
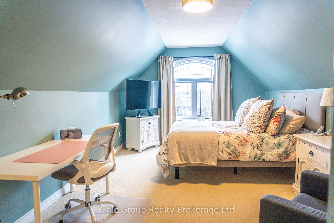
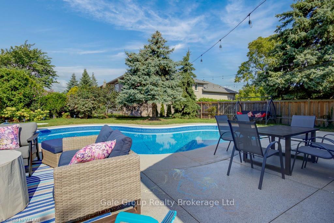
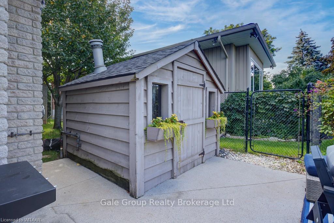
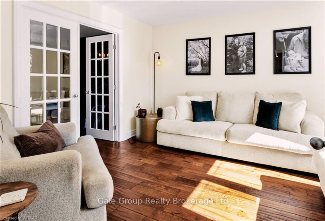
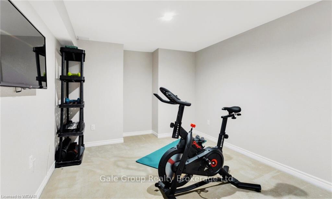
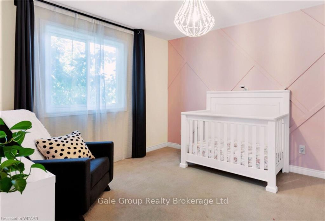
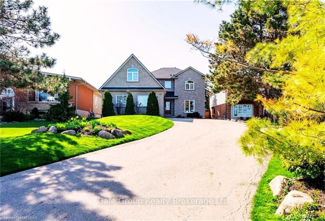
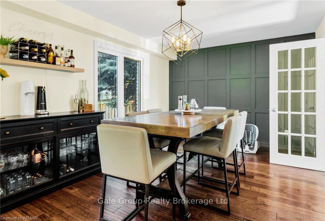
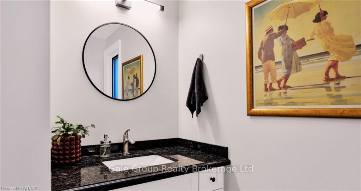
























































| Welcome to your dream home in the picturesque neighborhood of Stoney Creek, on a charming and quiet street. This residence offers a spacious and thoughtfully designed layout, perfect for both comfortable family living and vibrant entertaining. Step inside and be greeted by the warmth and comfort of this expansive home, boasting three beautifully appointed bedrooms on the main floor. Each spacious room is designed with elegance and comfort in mind, ensuring a restful retreat. The lower level adds even more versatility with two additional bedrooms, and bonus room ideal for accommodating guests or creating your personal haven. The home features 3.5 well-appointed bathrooms, providing ample space and convenience for busy mornings and relaxing evenings. Whether you're hosting a gathering or enjoying a quiet night in, the thoughtfully designed living areas cater to all your needs. The highlight of this stunning property is the incredible outdoor space. Imagine summer days lounging by your own inground saltwater pool, where the serene water creates a perfect backdrop for relaxation and fun. Adjacent to the pool, the hot tub invites you to unwind under the stars, offering a luxurious escape from the everyday hustle. Don’t miss the opportunity to make this dream home your reality—where every day feels like a vacation in your own private paradise. |
| Price | $1,299,185 |
| Taxes: | $6285.00 |
| Assessment Year: | 2024 |
| Occupancy: | Owner |
| Address: | 201 JONES Road , Hamilton, L8E 5J4, Hamilton |
| Acreage: | < .50 |
| Directions/Cross Streets: | Highway 8 to Jones Road |
| Rooms: | 11 |
| Rooms +: | 6 |
| Bedrooms: | 3 |
| Bedrooms +: | 2 |
| Family Room: | T |
| Basement: | Full |
| Level/Floor | Room | Length(ft) | Width(ft) | Descriptions | |
| Room 1 | Main | Bathroom | 5.84 | 7.25 | |
| Room 2 | Main | Dining Ro | 14.24 | 11.41 | |
| Room 3 | Main | Family Ro | 16.99 | 10.82 | |
| Room 4 | Main | Foyer | 10.66 | 14.56 | |
| Room 5 | Main | Kitchen | 14.99 | 10.33 | |
| Room 6 | Main | Living Ro | 11.91 | 13.74 | |
| Room 7 | Second | Bathroom | 8.59 | 10.99 | |
| Room 8 | Second | Other | 8.92 | 9.09 | |
| Room 9 | Second | Bedroom | 13.25 | 10.82 | |
| Room 10 | Second | Bedroom | 9.09 | 26.57 | |
| Room 11 | Second | Primary B | 17.15 | 16.5 | |
| Room 12 | Basement | Bathroom | 8.76 | 3.84 | |
| Room 13 | Basement | Bedroom | 14.07 | 11.58 | |
| Room 14 | Basement | Bedroom | 14.01 | 10.5 |
| Washroom Type | No. of Pieces | Level |
| Washroom Type 1 | 2 | Main |
| Washroom Type 2 | 4 | Second |
| Washroom Type 3 | 3 | Basement |
| Washroom Type 4 | 0 | |
| Washroom Type 5 | 0 |
| Total Area: | 2100.00 |
| Total Area Code: | Square Feet |
| Approximatly Age: | 16-30 |
| Property Type: | Detached |
| Style: | 2-Storey |
| Exterior: | Brick, Vinyl Siding |
| Garage Type: | Attached |
| (Parking/)Drive: | Private Do |
| Drive Parking Spaces: | 6 |
| Park #1 | |
| Parking Type: | Private Do |
| Park #2 | |
| Parking Type: | Private Do |
| Park #3 | |
| Parking Type: | Other |
| Pool: | Inground |
| Laundry Access: | In Basement, |
| Approximatly Age: | 16-30 |
| Approximatly Square Footage: | 2000-2500 |
| Property Features: | Fenced Yard |
| CAC Included: | N |
| Water Included: | N |
| Cabel TV Included: | N |
| Common Elements Included: | N |
| Heat Included: | N |
| Parking Included: | N |
| Condo Tax Included: | N |
| Building Insurance Included: | N |
| Fireplace/Stove: | Y |
| Heat Type: | Forced Air |
| Central Air Conditioning: | Central Air |
| Central Vac: | N |
| Laundry Level: | Syste |
| Ensuite Laundry: | F |
| Elevator Lift: | False |
| Sewers: | Sewer |
$
%
Years
This calculator is for demonstration purposes only. Always consult a professional
financial advisor before making personal financial decisions.
| Although the information displayed is believed to be accurate, no warranties or representations are made of any kind. |
| Gale Group Realty Brokerage Ltd |
- Listing -1 of 0
|
|

Simon Huang
Broker
Bus:
905-241-2222
Fax:
905-241-3333
| Virtual Tour | Book Showing | Email a Friend |
Jump To:
At a Glance:
| Type: | Freehold - Detached |
| Area: | Hamilton |
| Municipality: | Hamilton |
| Neighbourhood: | Fruitland |
| Style: | 2-Storey |
| Lot Size: | x 182.07(Feet) |
| Approximate Age: | 16-30 |
| Tax: | $6,285 |
| Maintenance Fee: | $0 |
| Beds: | 3+2 |
| Baths: | 3 |
| Garage: | 0 |
| Fireplace: | Y |
| Air Conditioning: | |
| Pool: | Inground |
Locatin Map:
Payment Calculator:

Listing added to your favorite list
Looking for resale homes?

By agreeing to Terms of Use, you will have ability to search up to 307073 listings and access to richer information than found on REALTOR.ca through my website.

